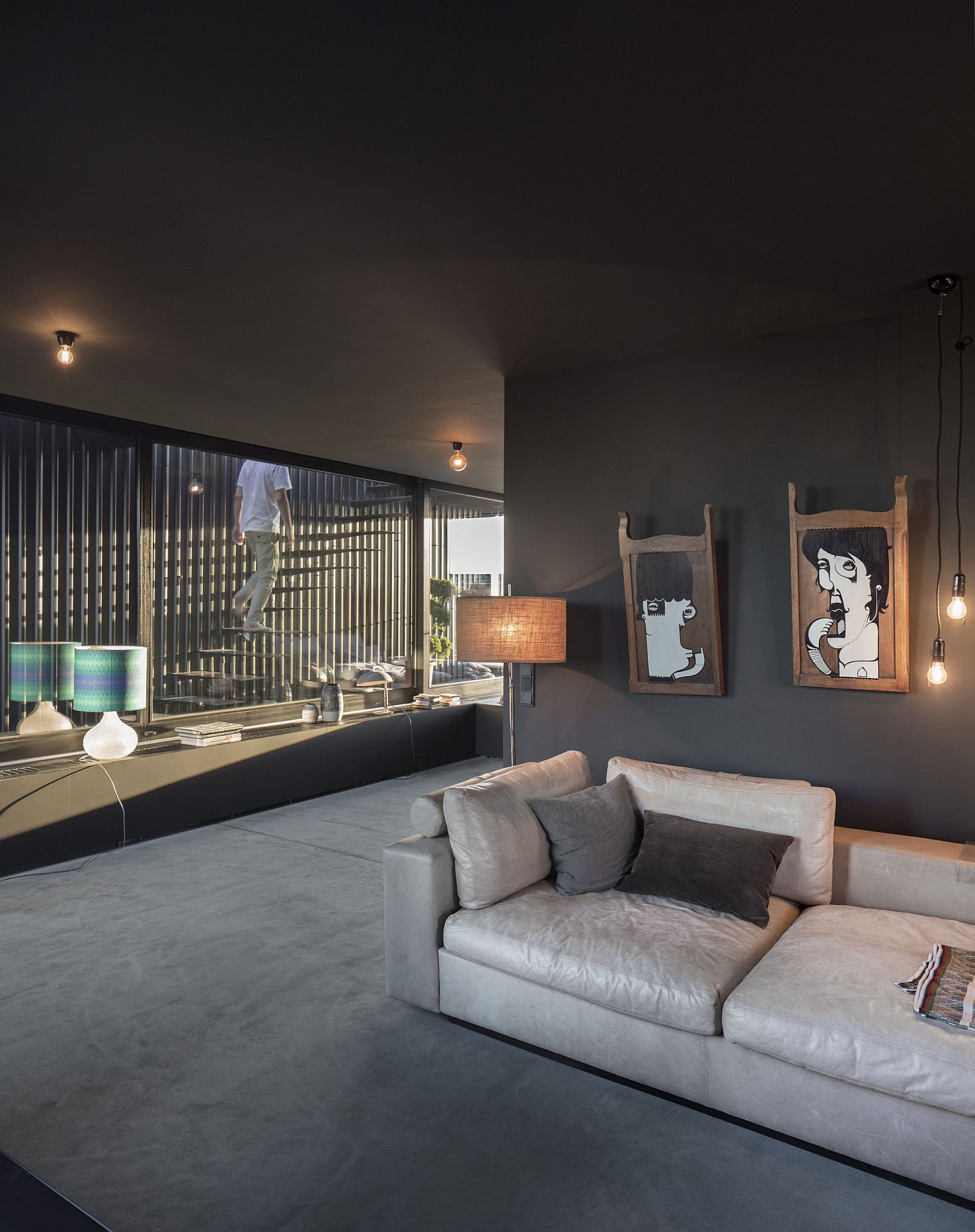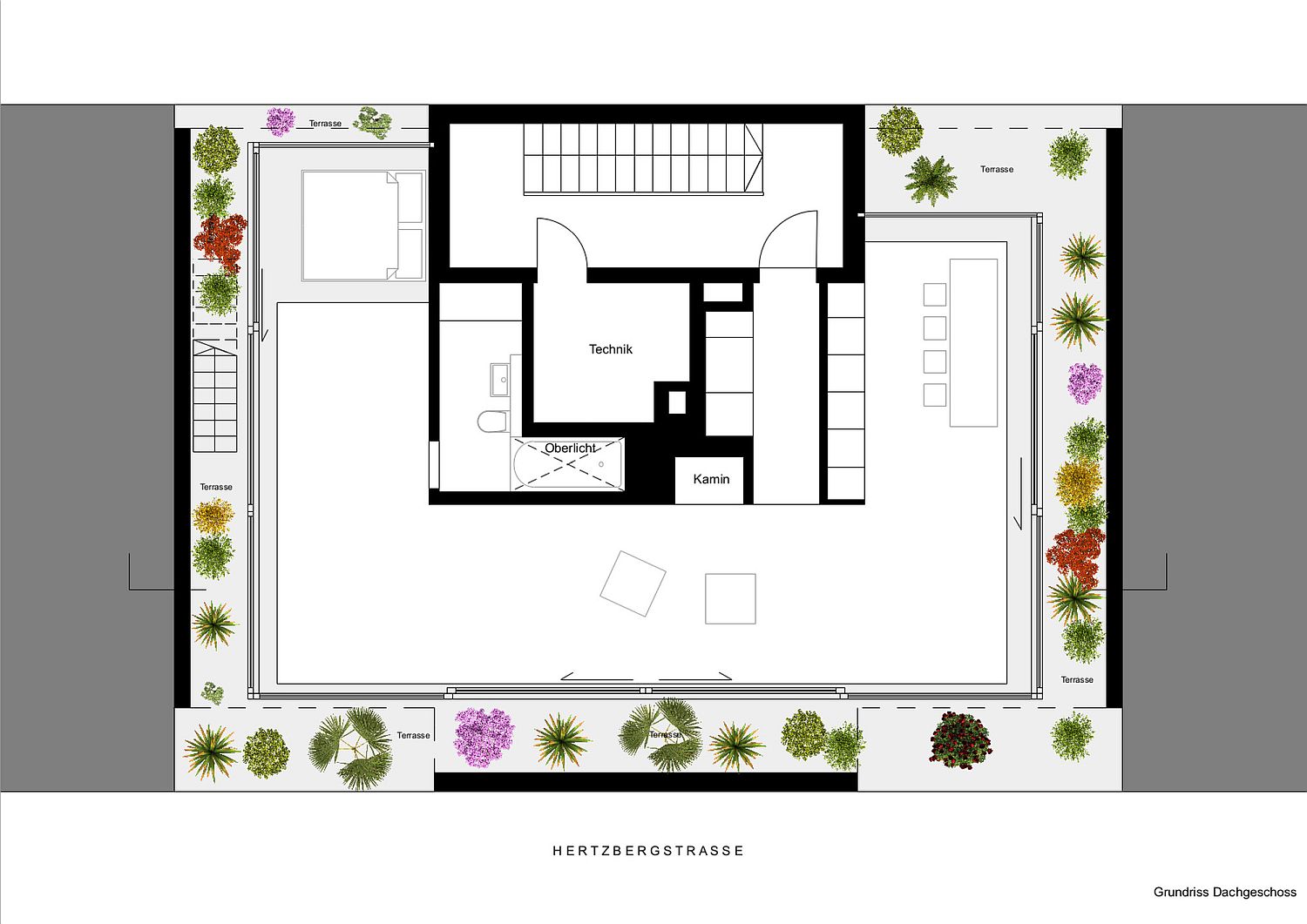Adding a penthouse structure to an aging building with limited structural integrity can be a hard task indeed. It requires balance, out-of-the-box thinking and an ability to adapt the design to meet the specific needs of the overall structure. Delivering precisely that while wrapping it in a cloak of industrial goodness and plenty of modernity is Atelier Zafari with the gorgeous Floating Penthouse in Berlin. The idea behind this sophisticated penthouse sitting atop a building that was built in the 1970’s was to provide a space that is always in touch with nature and elements. It is a space that blends privacy with openness where one can enjoy beautiful sunrise, sunsets and also the sight of the thriving urban landscape.
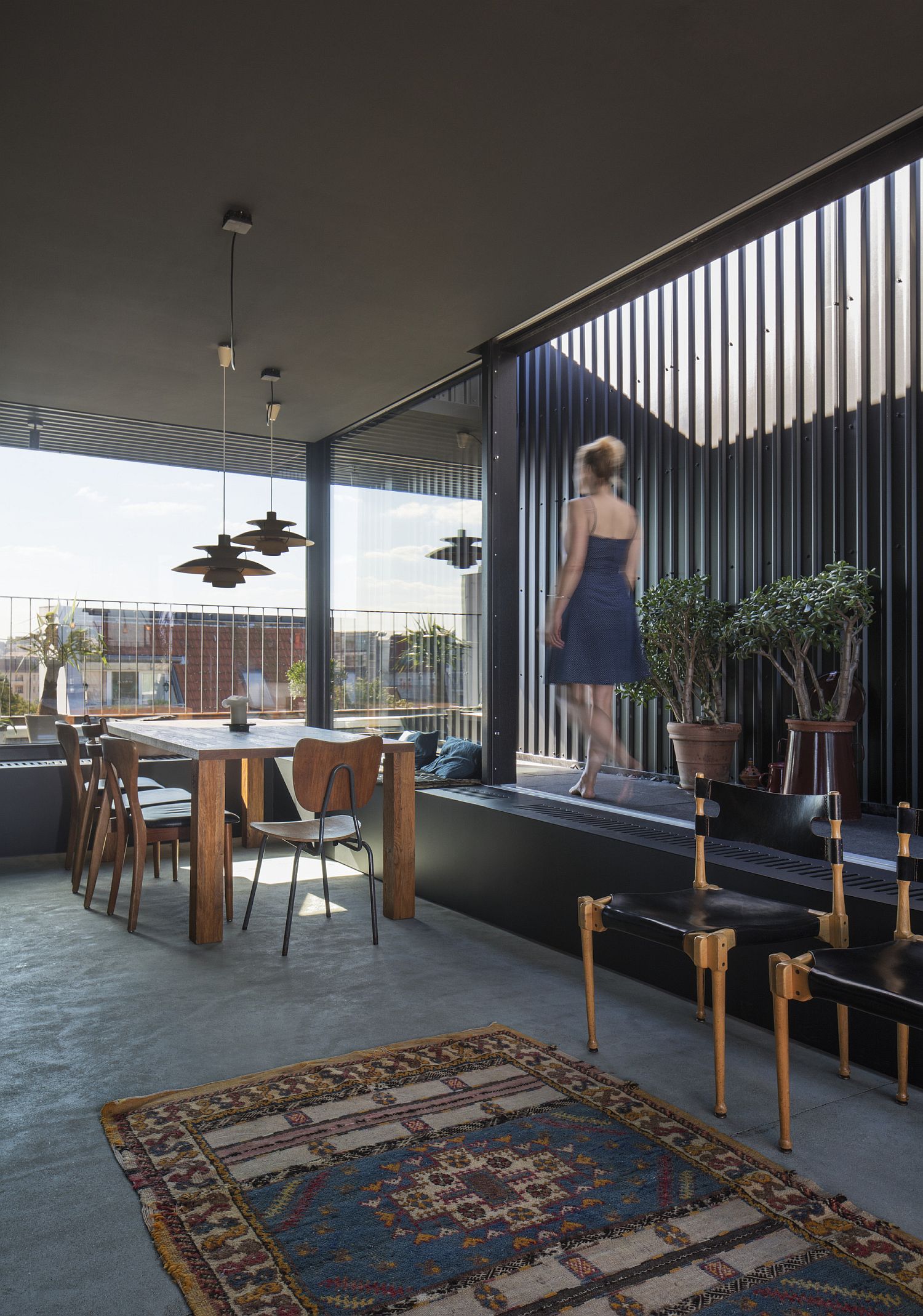
One feature that makes the penthouse possible is the new wrap-around terrace that offers an additional 40 square meters of space and providing terraces around the main living area that feel liberating. The terrace has been specially designed with a complex steel-frame structure attaching it to the main building. This reduces the load on the building itself and gives the penthouse a ‘floating’ visual appeal. On the inside, it is black that holds sway with large glass windows and metallic walls shaping a refined living environment. [Photography: Werner Huthmacher]
RELATED: Factory Berlin: Startup Campus With Contemporary Flair & World War I Heritage
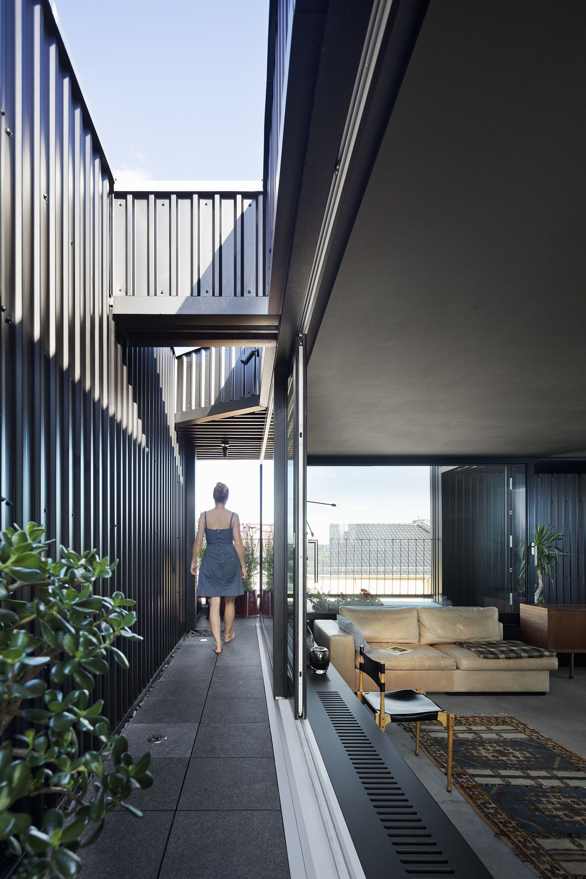
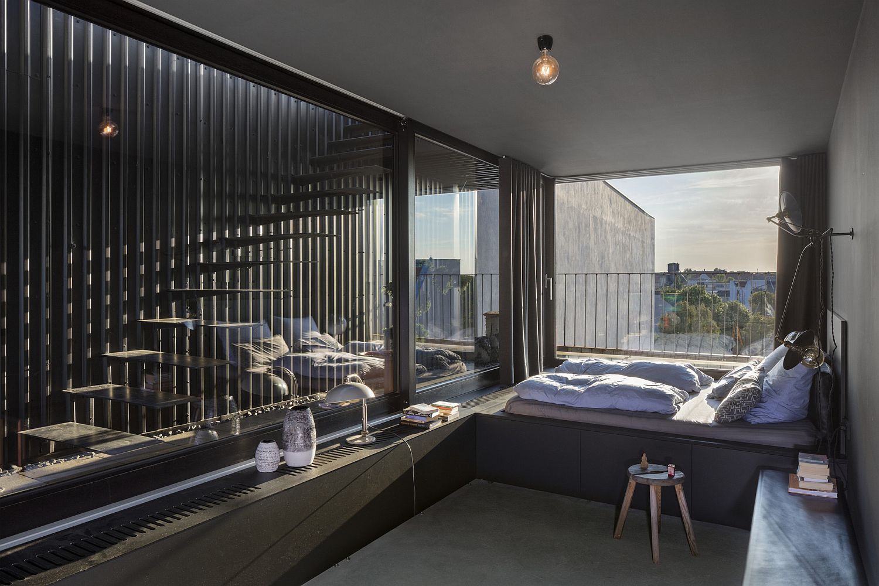
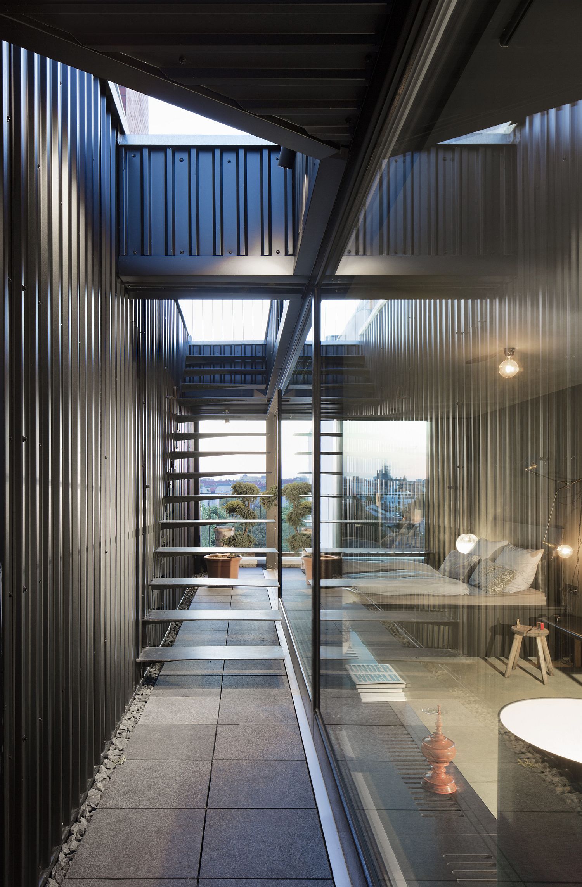
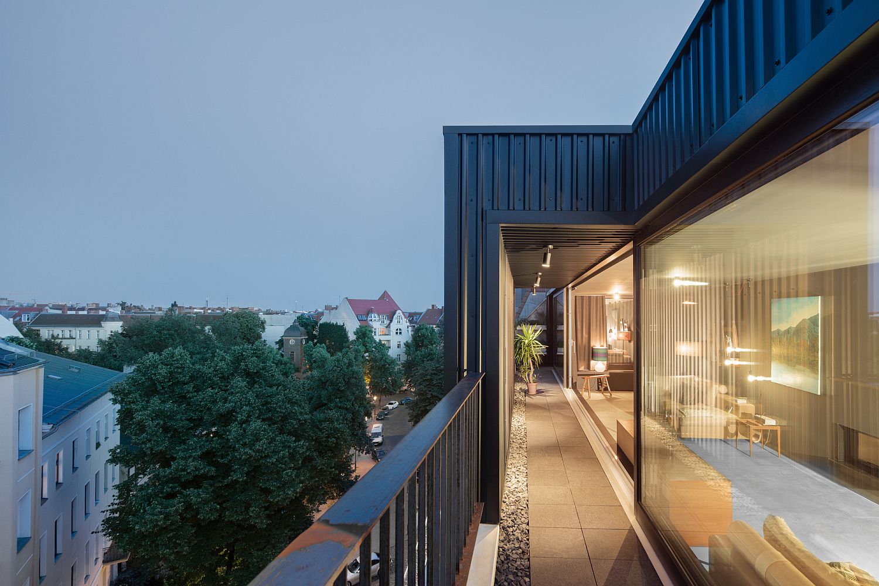
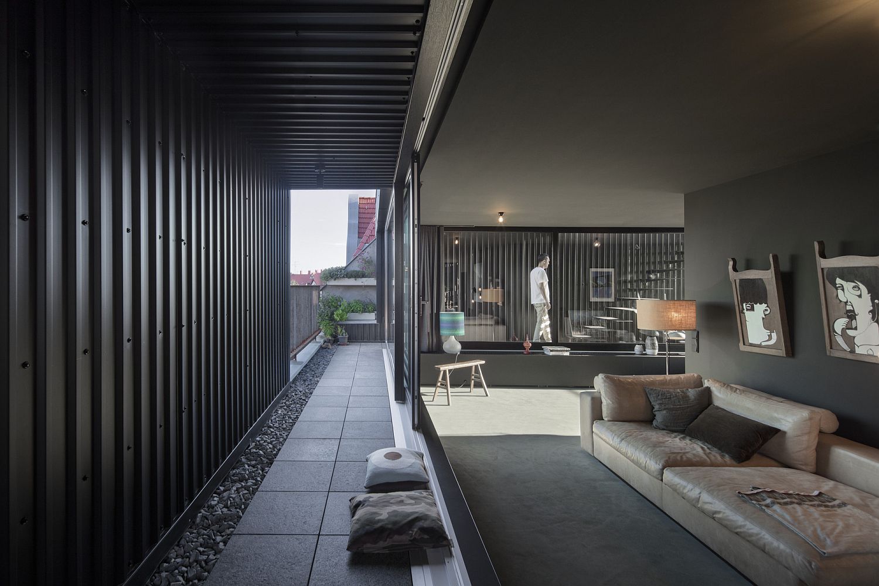
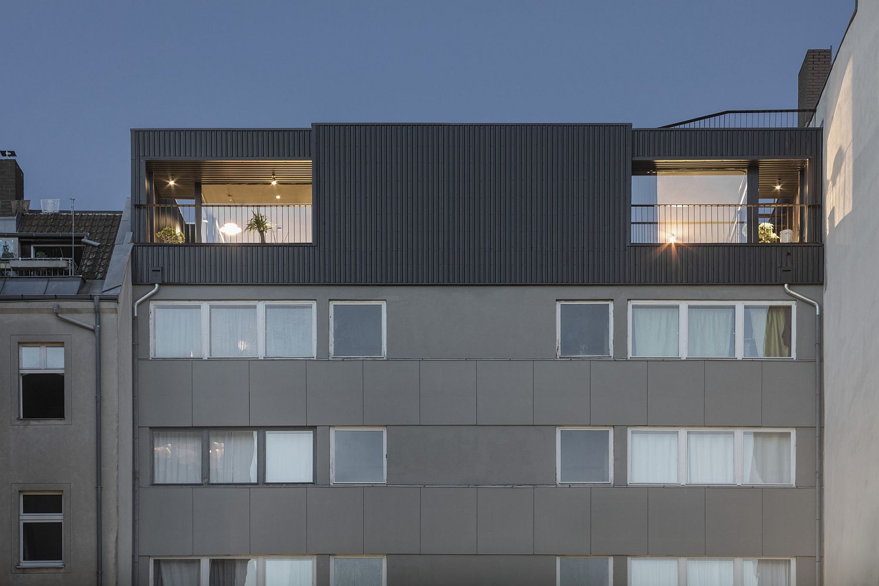
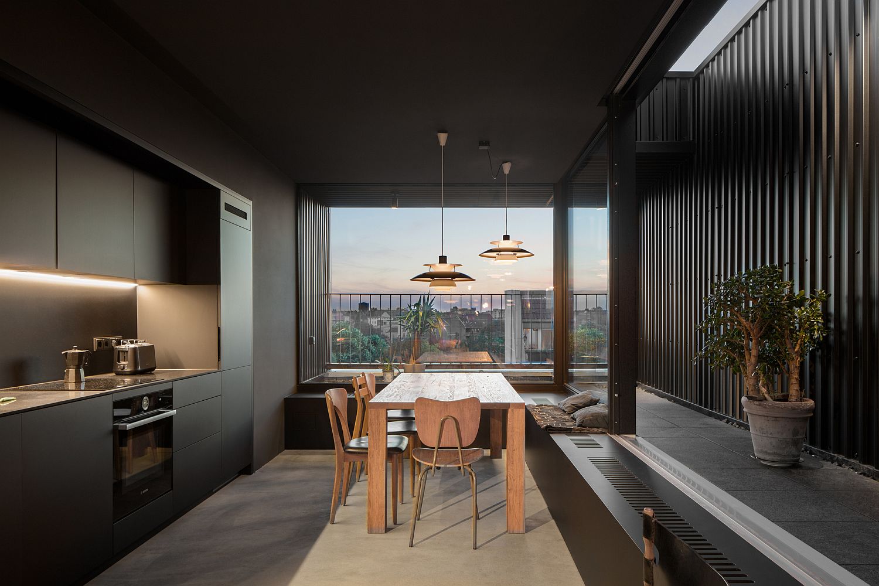
Since the existing structure did not have sufficient load capacity to support another storey, one of the core criteria for the design was the avoidance of undue stress on the roof. To achieve this, a volume was developed on the roof with a complex supporting steel-frame structure that was laterally tensioned and tied into the firewalls bounding the sides of the building.
RELATED: Modern Penthouse Apartment for Bachelors (Riverside Drive Penthouse)
