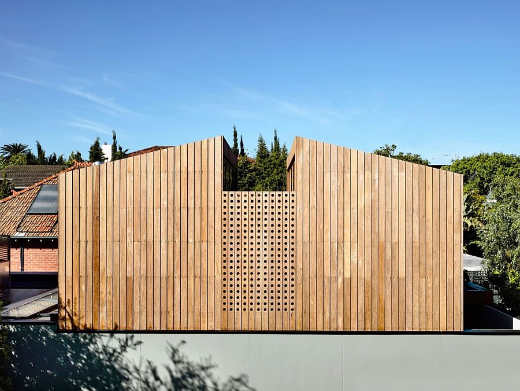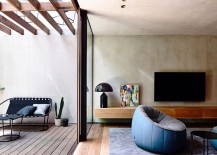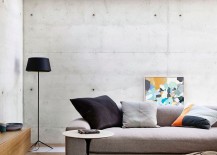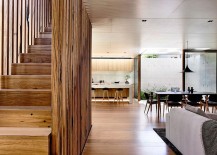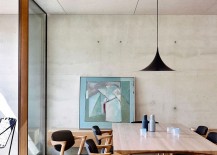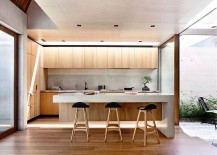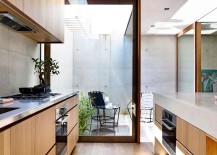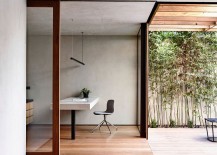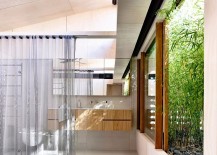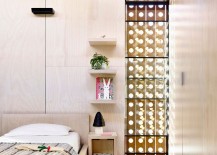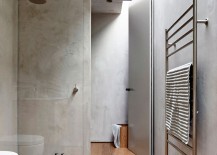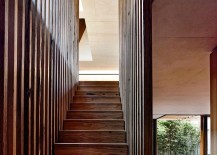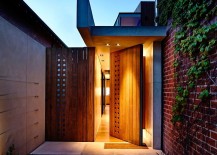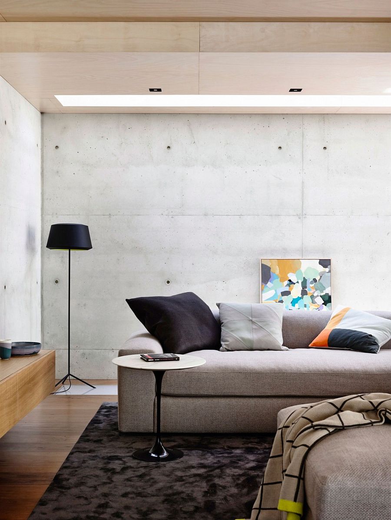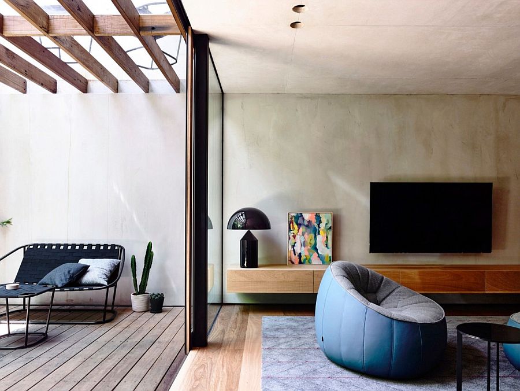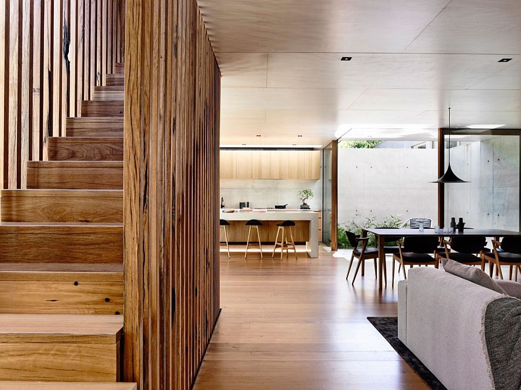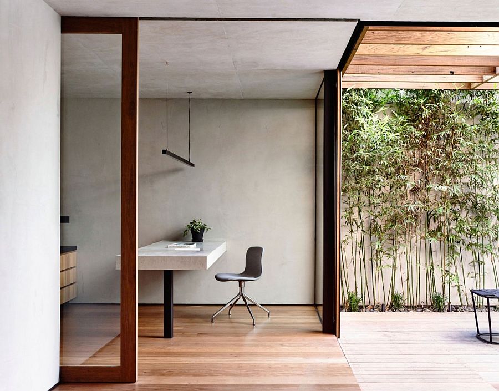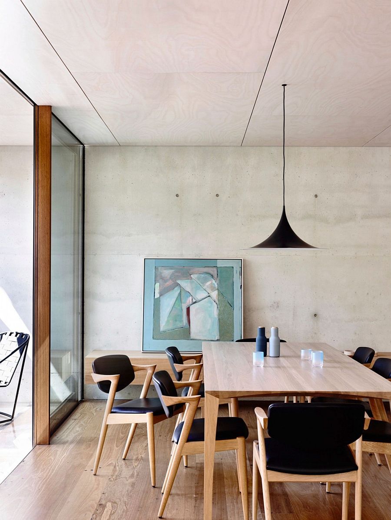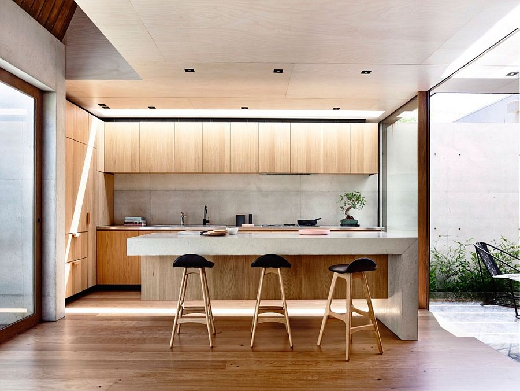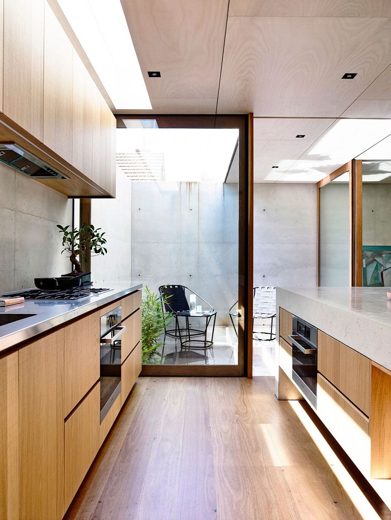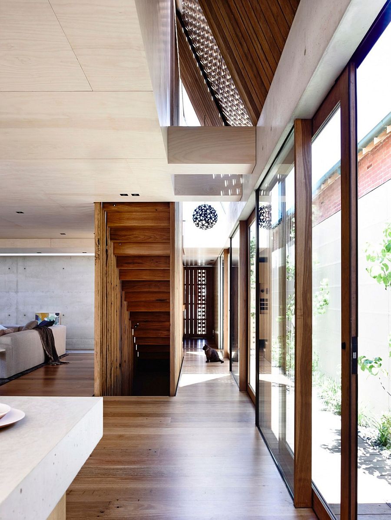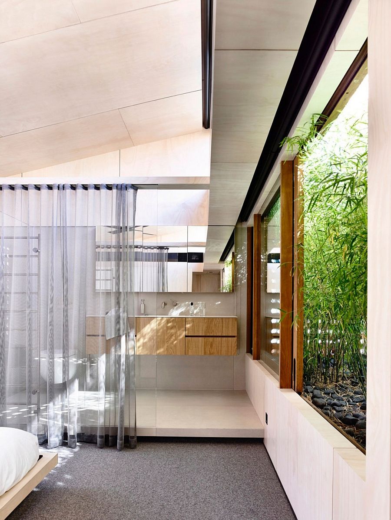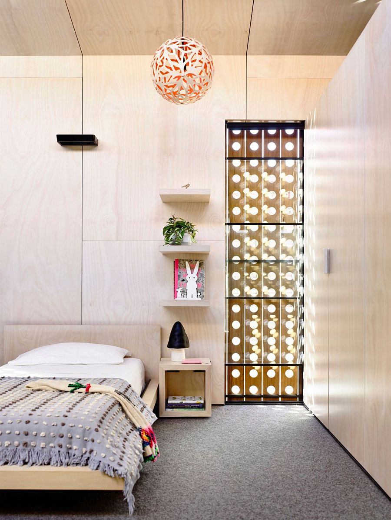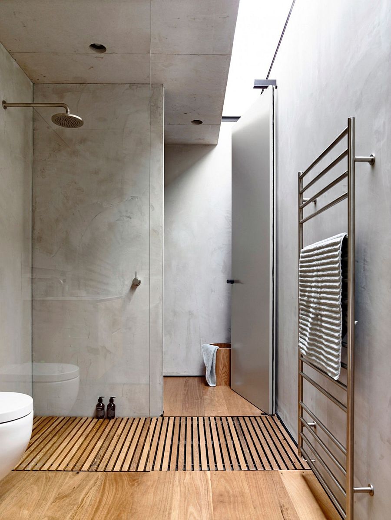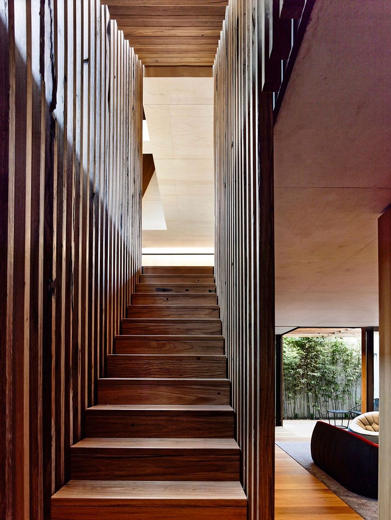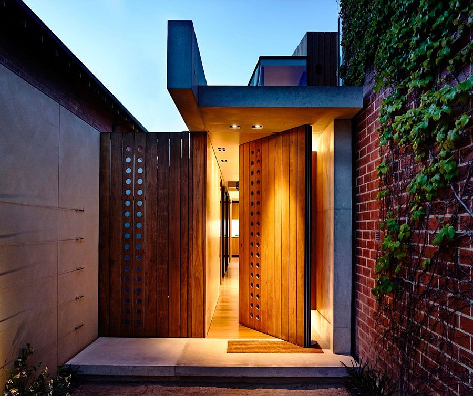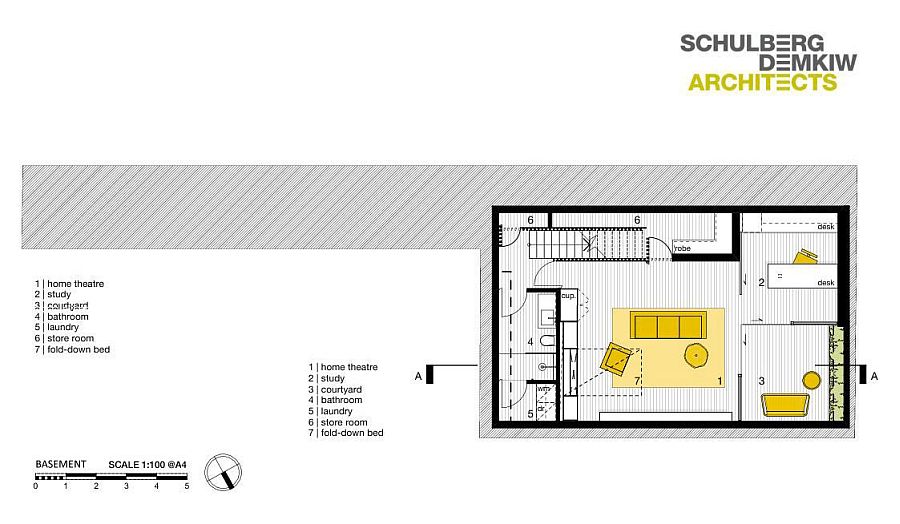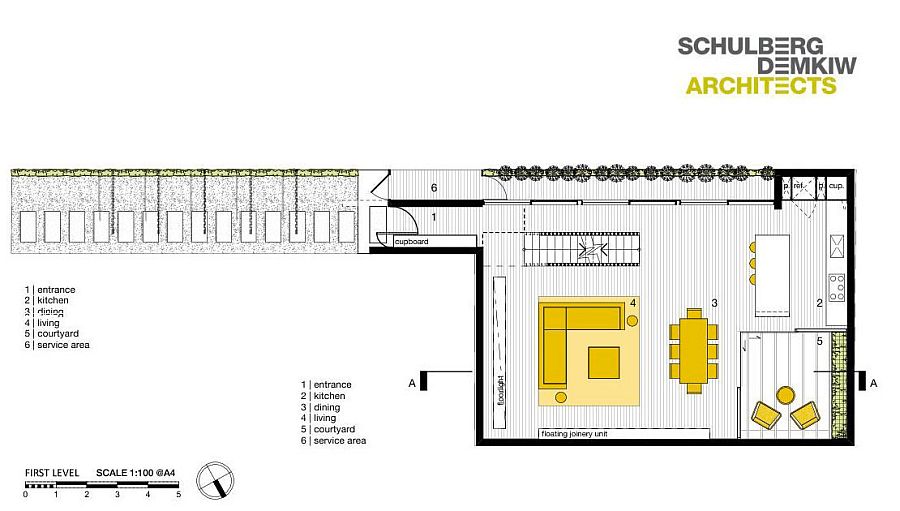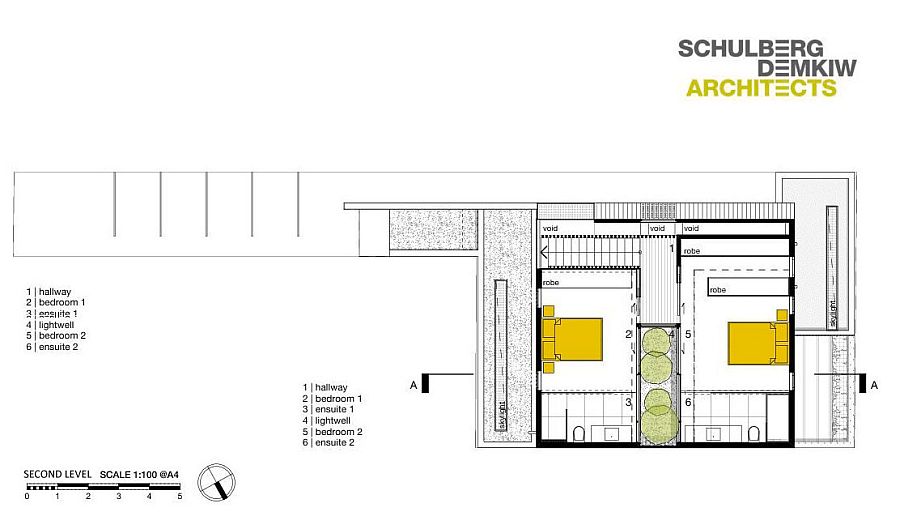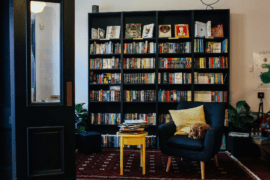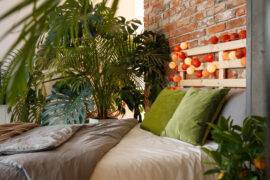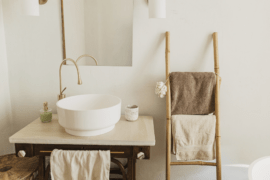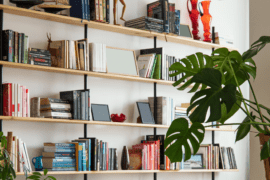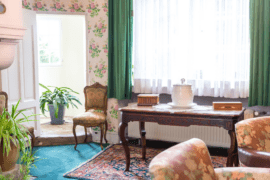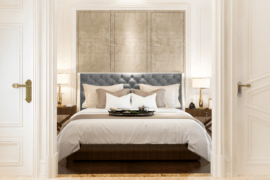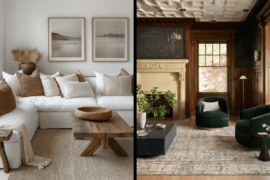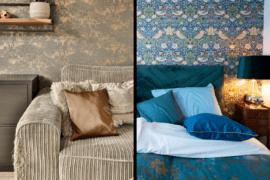Achieving that elusive balance between privacy and a sense of spaciousness and freedom is a tough task indeed when designing a home in an urban setting. Often, one residence starts where the other ends and privacy means closing off the home to natural light and ventilation as well. But the 2016 Beach Avenue in Elwood, Victoria designed by Schulberg Demkiw Architects finds that lovely balance between both elements perfectly, as light wells and small garden features are used cleverly to usher in ample light, even as a perforated timber screen keeps away prying eyes. Comfy and contemporary, this family home is both serene and sophisticated!
A perforated timber screen completely alters the dynamics of the home and allows the homeowners to turn the small backyard into a cozy little retreat right at home. The interior is largely clad in timber and concrete – a blend that brings together inviting warmth and modern minimalism in a seamless fashion. The 2,800-square-foot home contains three different levels, with the basement floor housing the home theater, study, guest space, bathroom and laundry, while the ground level contains the open plan living area along with the kitchen and dining space.
It is the top floor that holds the master suite and additional bedrooms. Each level flows into the next in terms of both style and ambiance, as the wooden staircase and series of light wells create a sense of continuity. Bright color is kept to an absolute minimum inside the house, with wall art and lighting fixtures adding hints of liveliness and energy. [Photography: Derek Swalwell]
