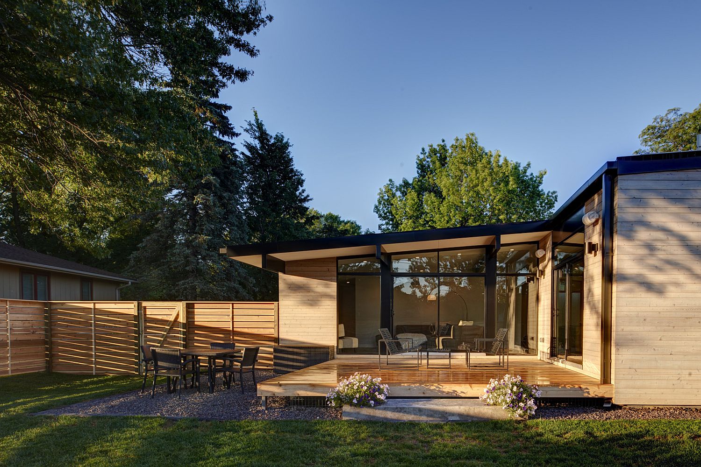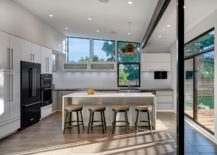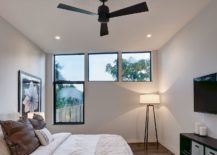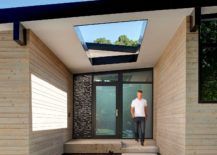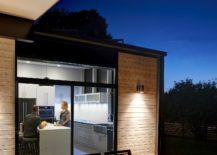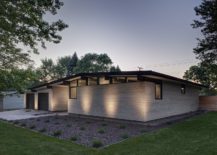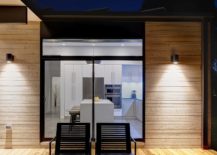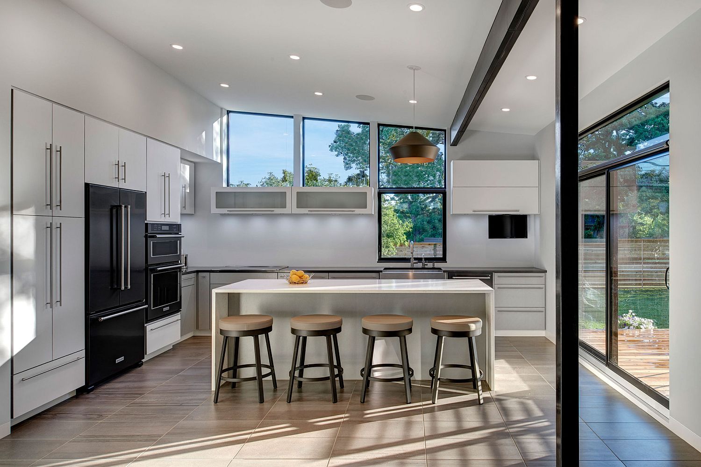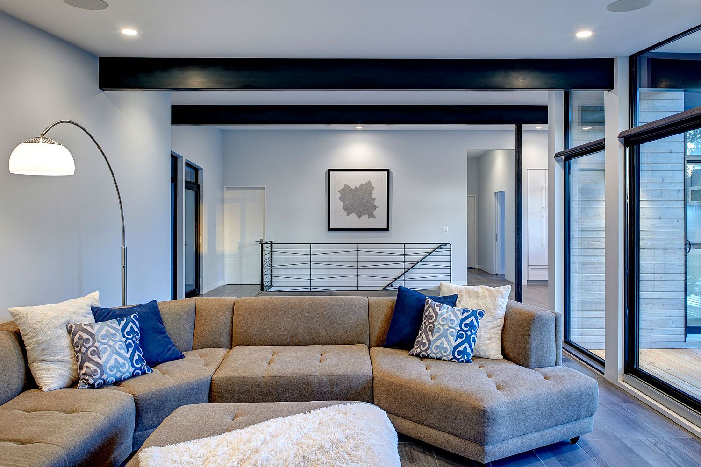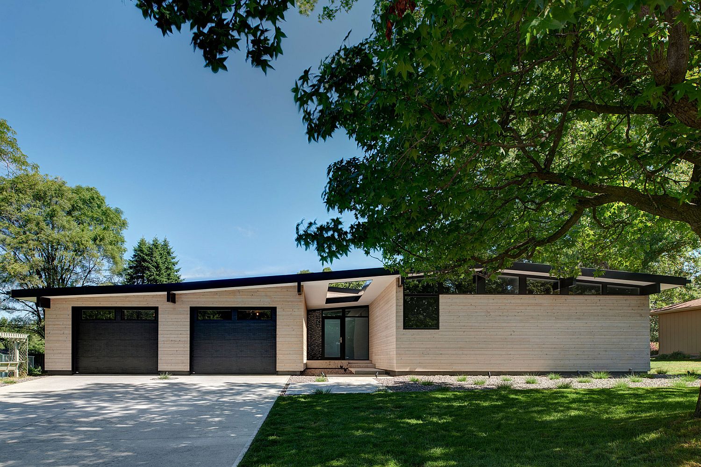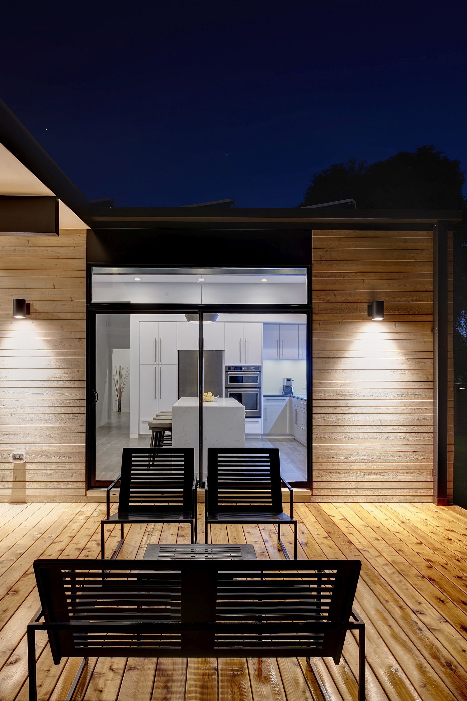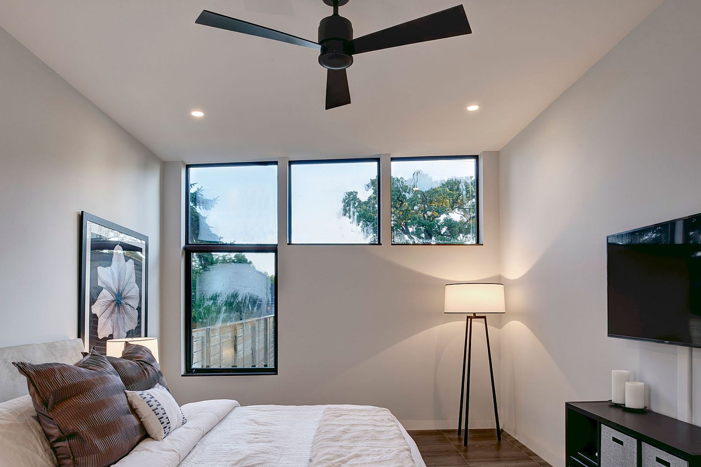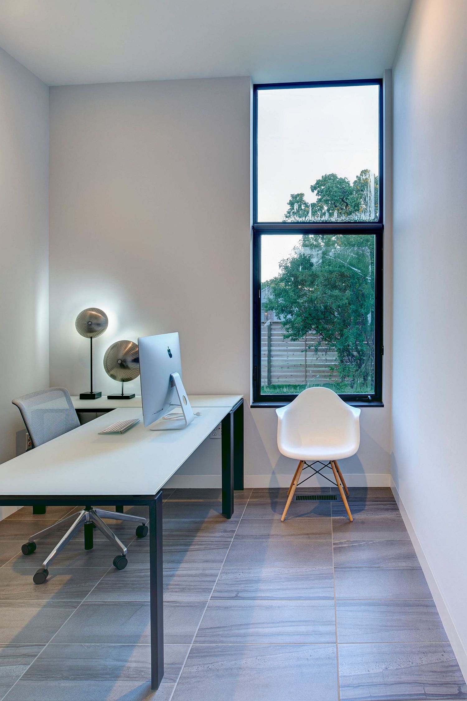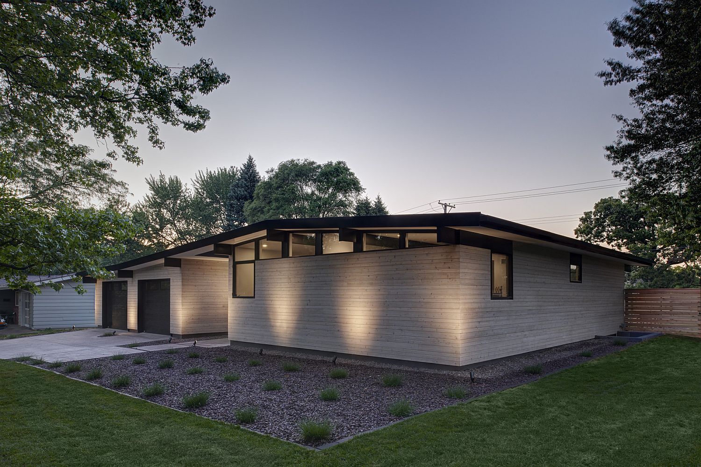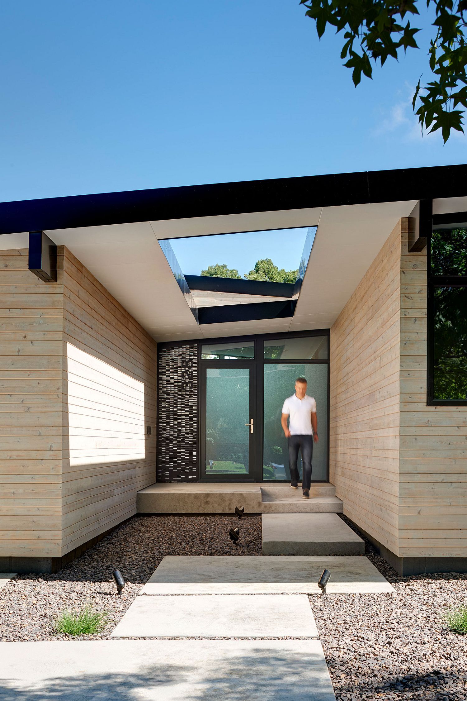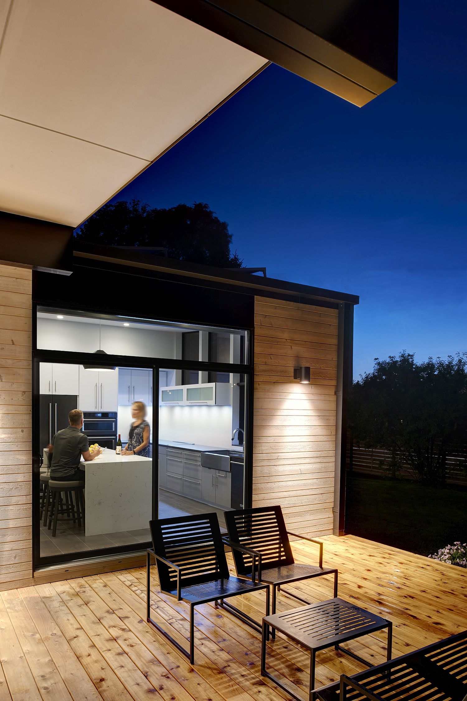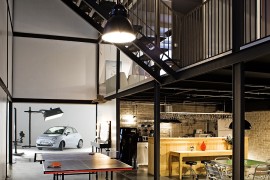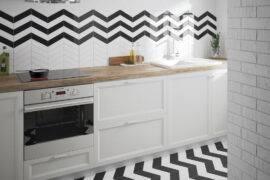Adaptive reuse of old structures does much more than utilize resources in a smart fashion. They create new styles and trends that come about due to a clever blend of contrasting themes. Taking this sustainable movement a step further is the Koser I in Iowa City – a project where Neumann Monson Architects completely transform an abandoned old home into a contemporary residence that is energy-neutral and full of green features. The makeover is truly inspiring with the new house generating enough power for all of the family needs and then some!
The previous house on the lot was originally built in 1960s and was abandoned over time. The structure degenerated to a point where the locals referred to the place as the ‘shack’ before the latest revamp completely altered its appeal. The new structure doubles the living area to 2500 square feet and also adds a basement which further serves the needs of the family that moved into Koser I. Fetaures like Foamed-in-place insulation and insulated sheathing and passive heating and cooling techniques cut back the home’s reliance on artificial sources while a 8.4kW photovoltaic panel unit and geothermal installation power the home completely.
When it comes to style, the interior feels relaxing and modern with a white backdrop giving the living area, kitchen and bedrooms a cheerful appeal. A lovely garden and a beautiful little deck put the final touches on this amazing conversion that is clean and contemporary. [Photography: Integrated Studio]
RELATED: Solar Shading and Smart Design Shape Energy-Efficient Barcelona Home
The family measures their success in the surplus of energy and credit received from the utility company, the quality of life they enjoy, and the positive influence the house has had on the neighborhood. A nearby property has already begun renewal with the same goals: quality, sustainability, and design excellence.
RELATED: Bower House: Energy-Efficient Beach-Style Retreat with Modern Cottage Vibe
