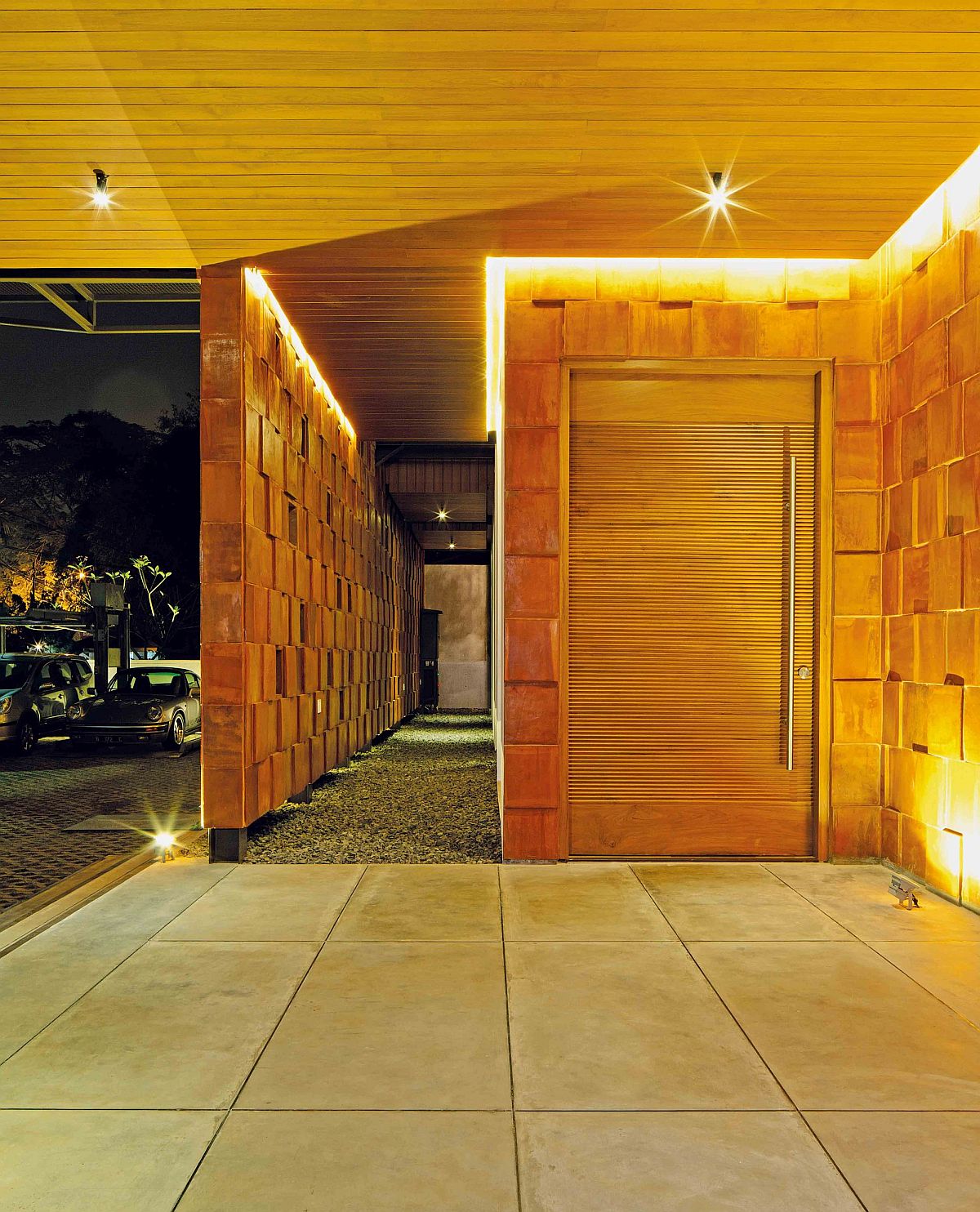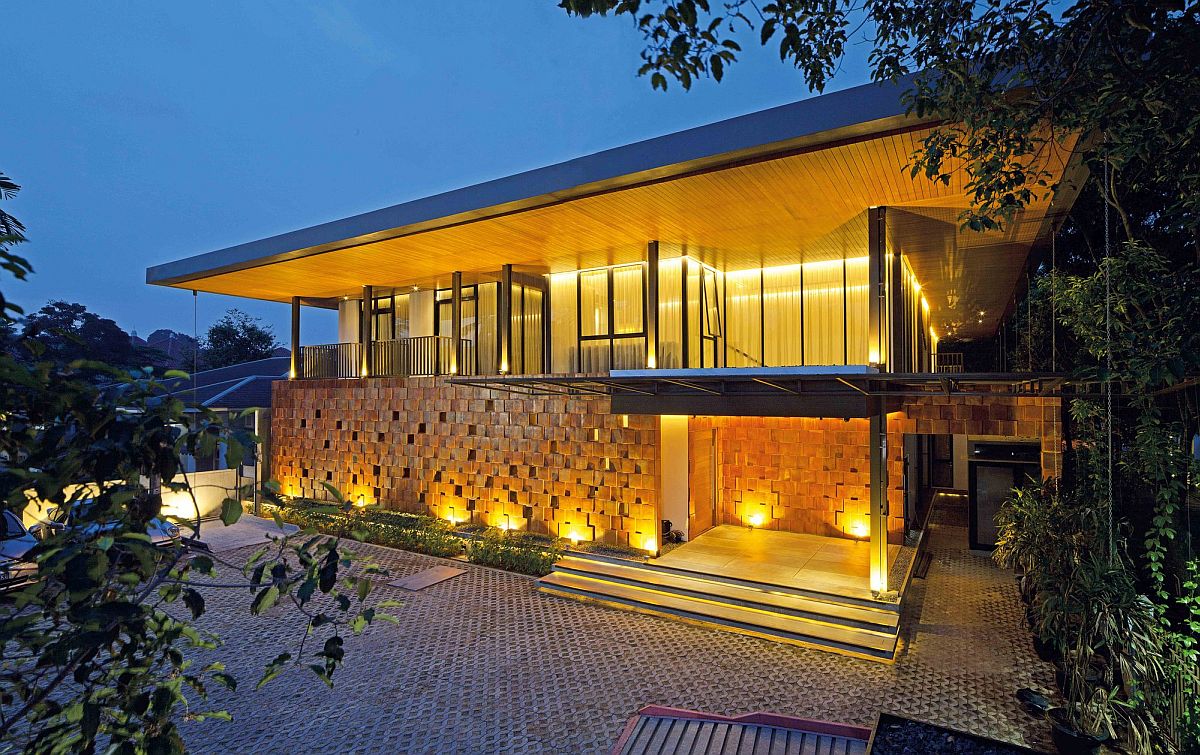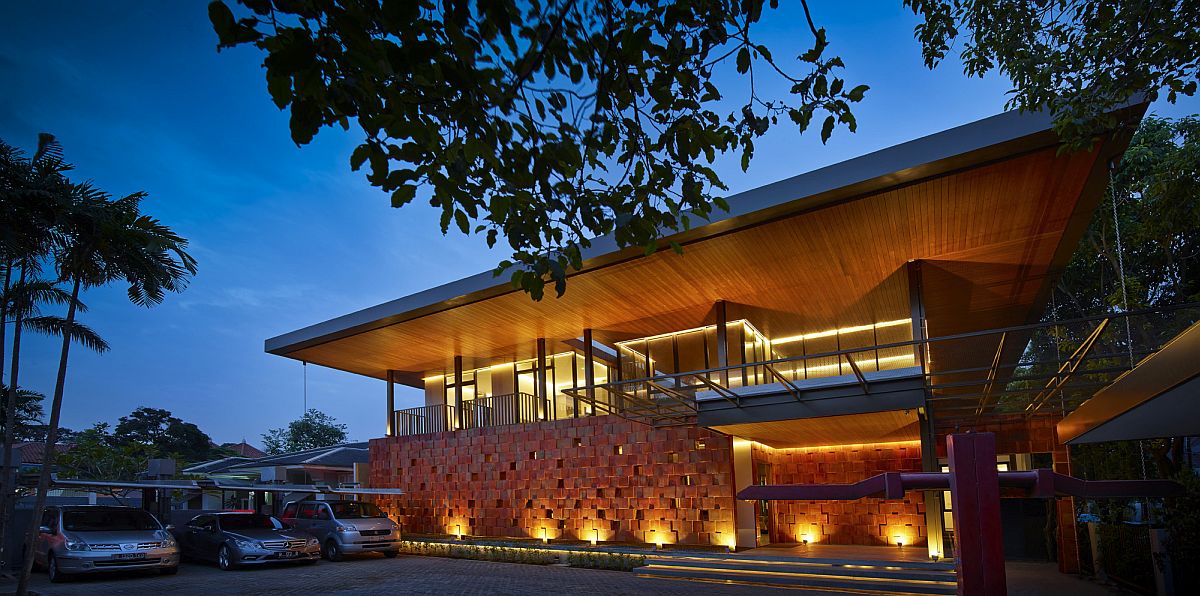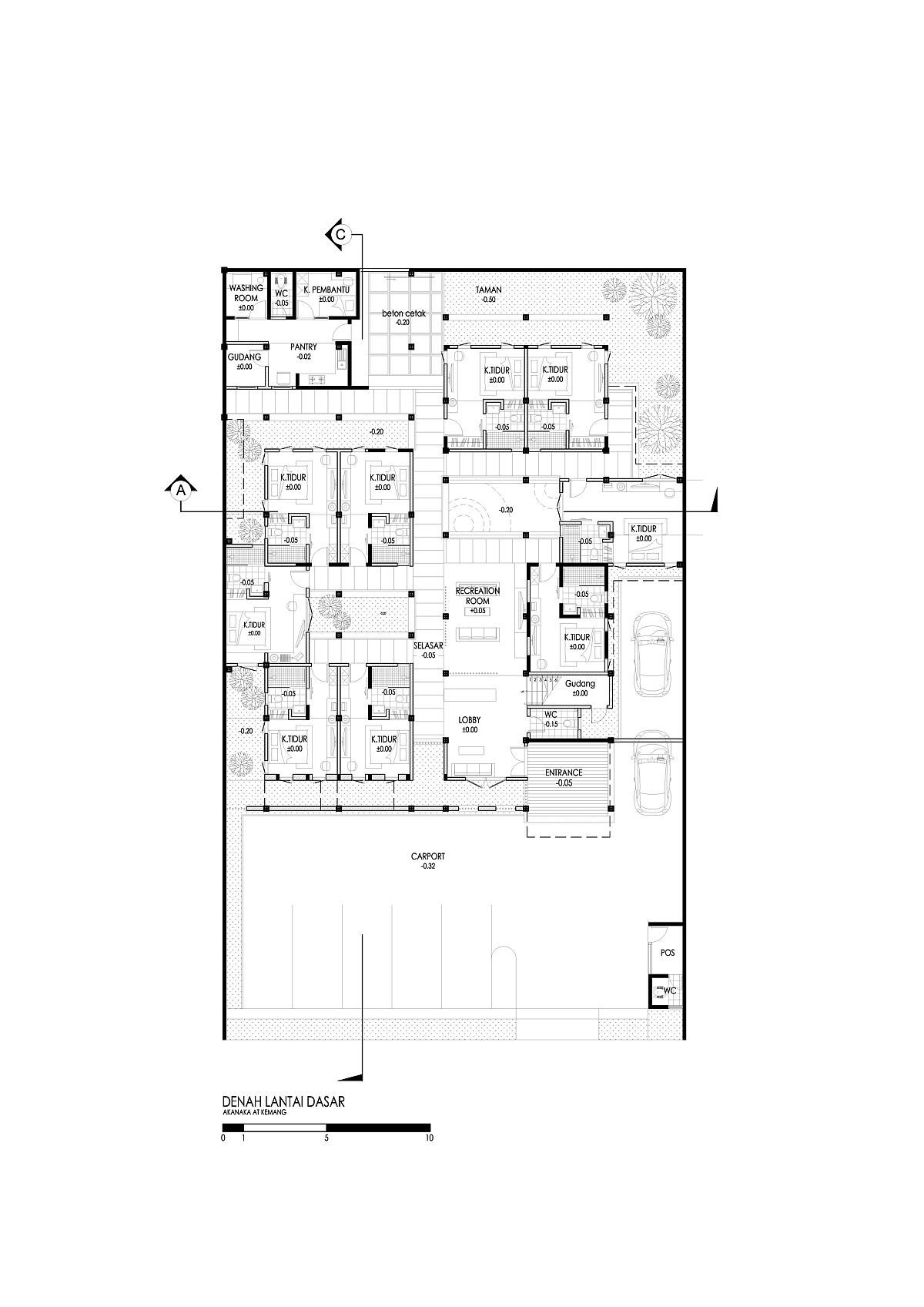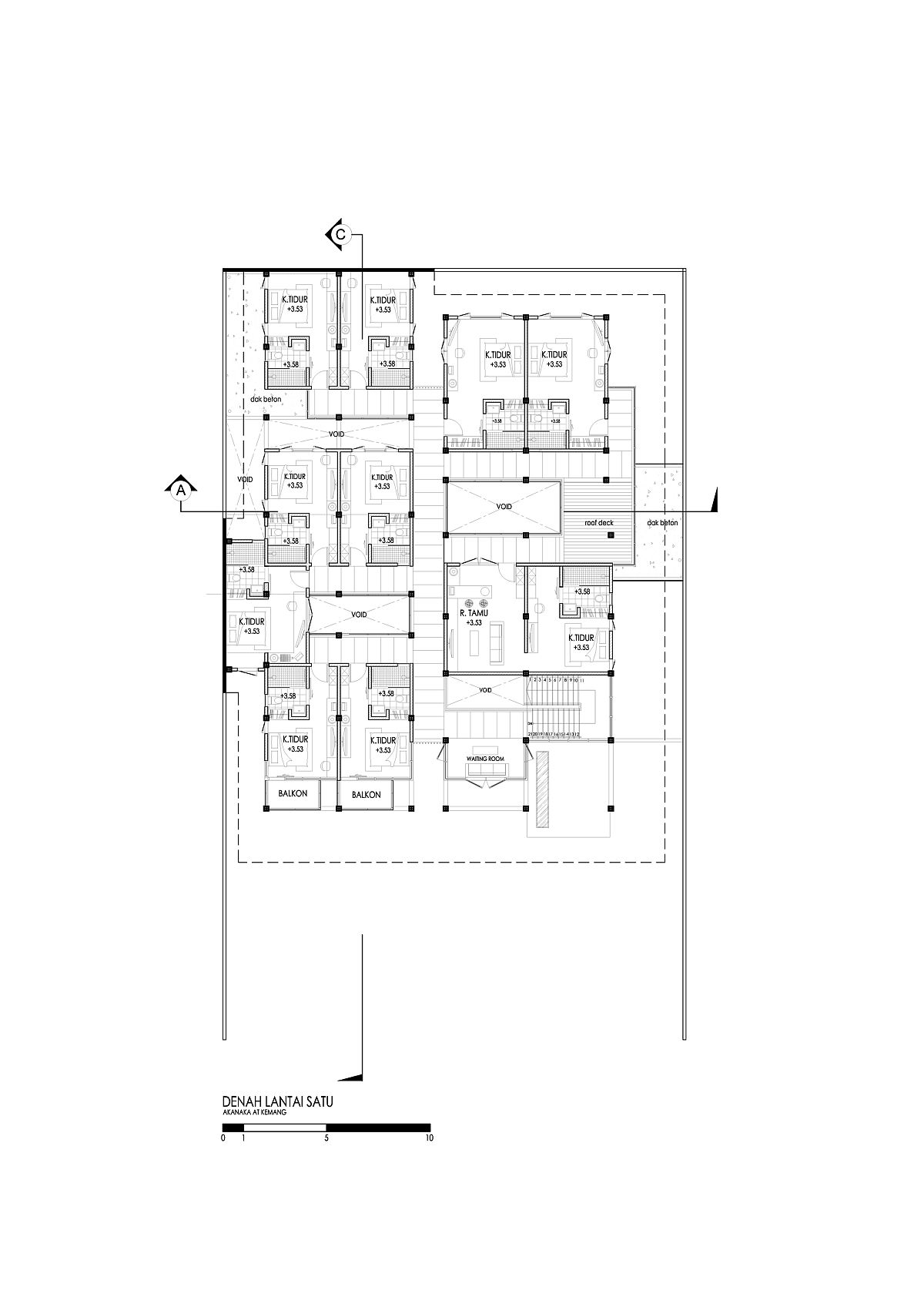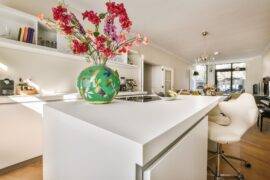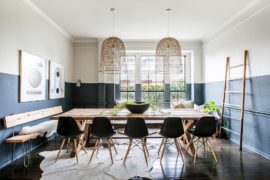Modern homes in South East Asia definitely have a dynamic that is distinctively different from houses both in Europe and America. Bringing together traditional aspects of Indonesian home design and contemporary design principles borrowed from the West, the Akanaka by RAW Architecture is all about maximizing space and energy efficiency. Nestled on an 800-square-meter lot in Jakarta, the expansive home consists of 19 bedrooms spread across two spacious levels, with additional living areas nestled on the ground floor. A central courtyard and light tunnel form the axis around which these individual rooms are placed, as a floor of natural light and green freshness brightens the interior.
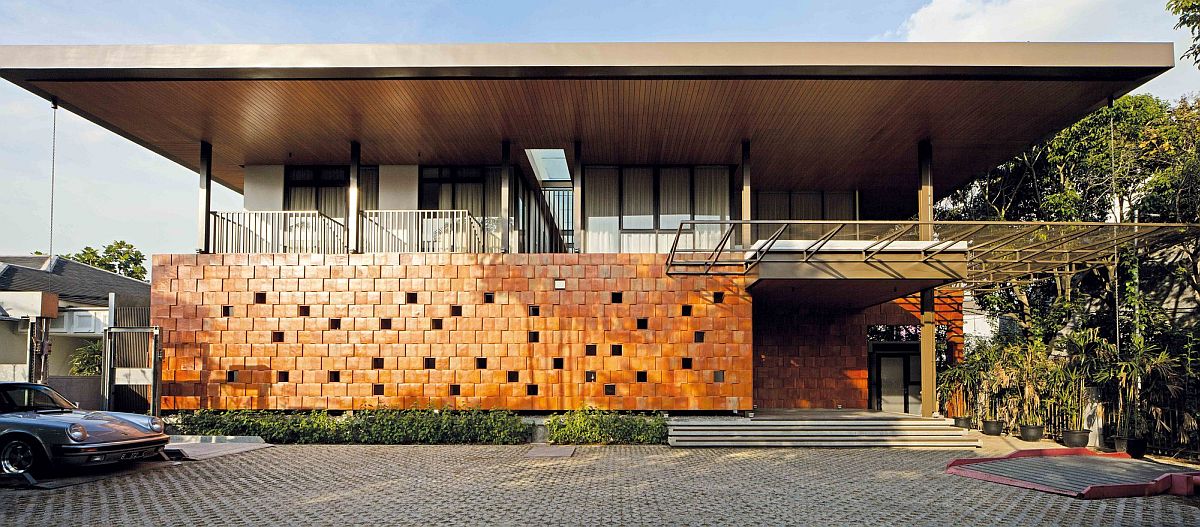
The front façade of the house is shaped by a beautiful and bright terracotta wall that was carefully created by craftsmen at Pamulang. This matte orange feature gives the home a cozy, inviting appeal and an unmistakable personality. Carefully placed gaps in the wall bring in filtered light, while much of the harsh tropical sunlight is kept out, even as the natural properties of terracotta cool the home further. Energy efficiency is achieved at this Indonesian home by using passive cooling techniques along with the smartly placed courtyards, which reduce reliance on artificial cooling and lighting systems. [Photography: Ahkamal Hakim, Eric Dinardi]
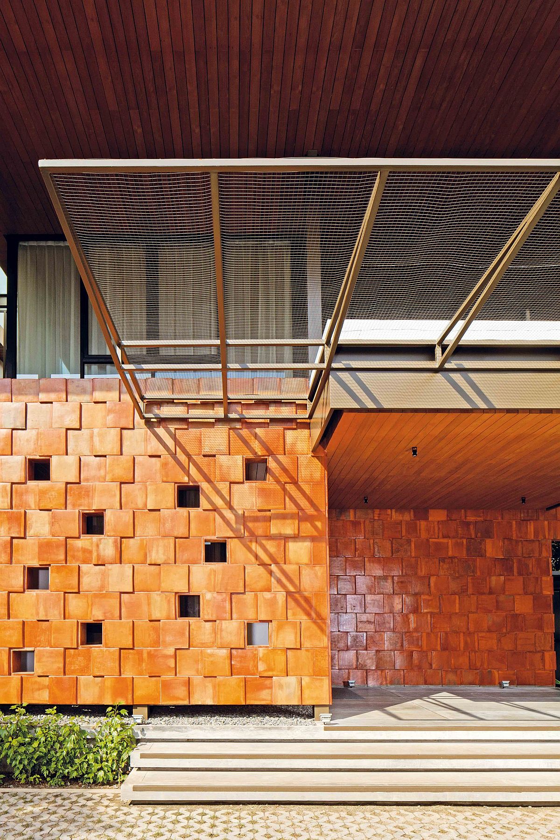
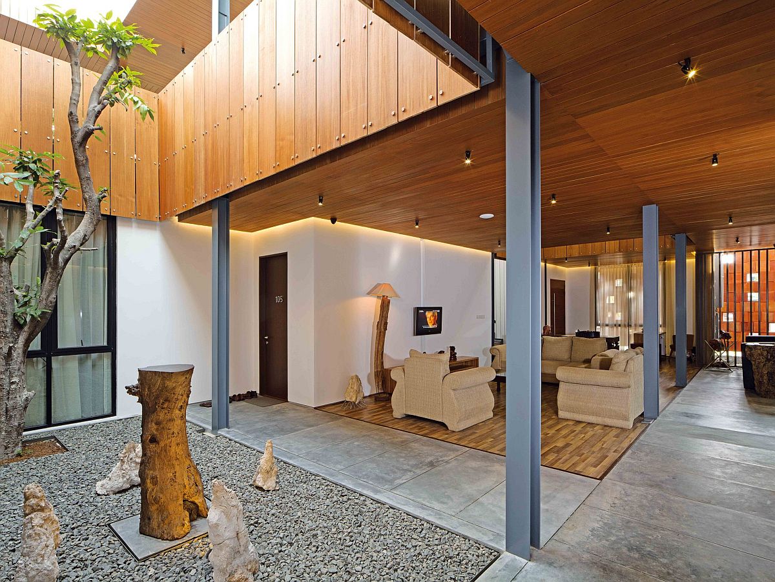
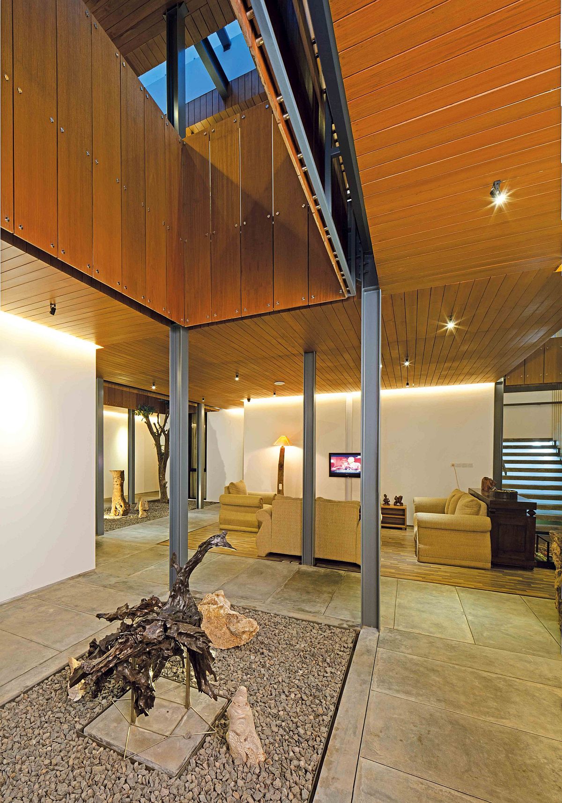
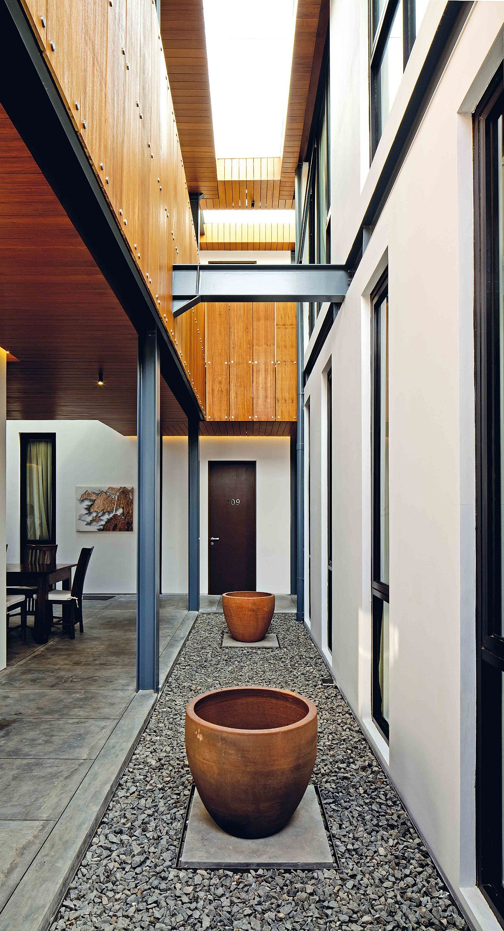
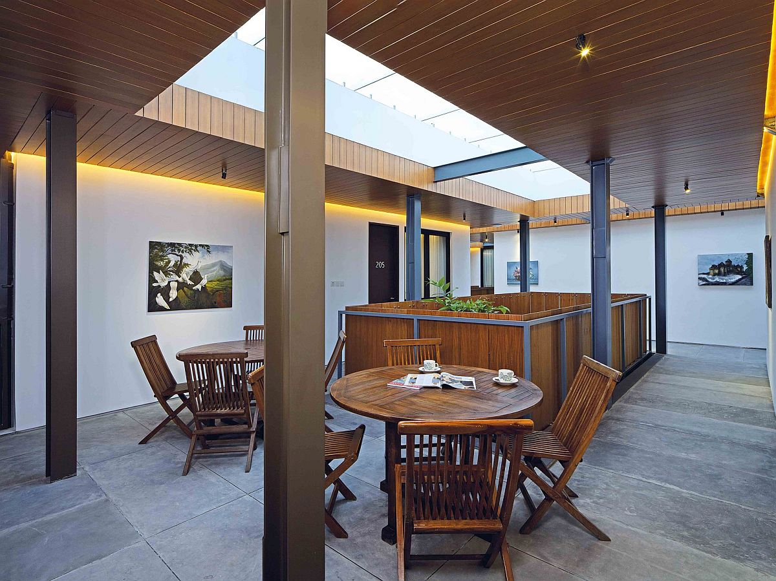
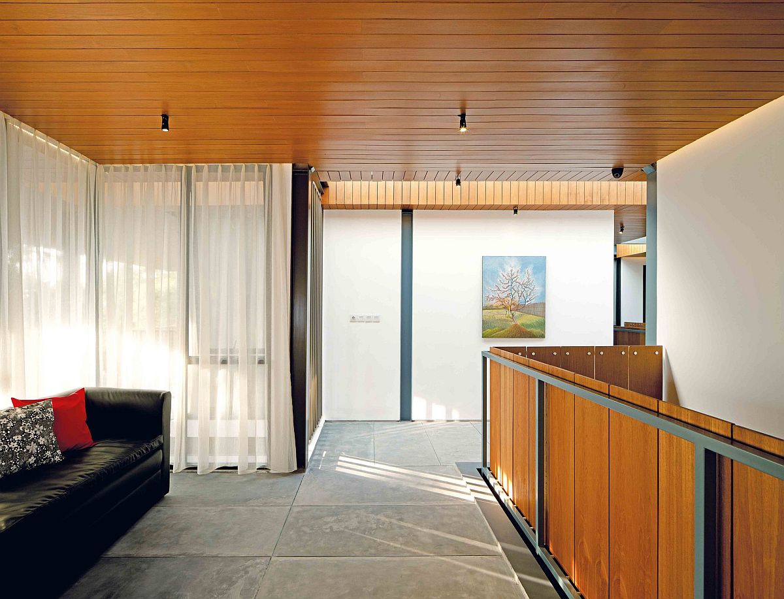
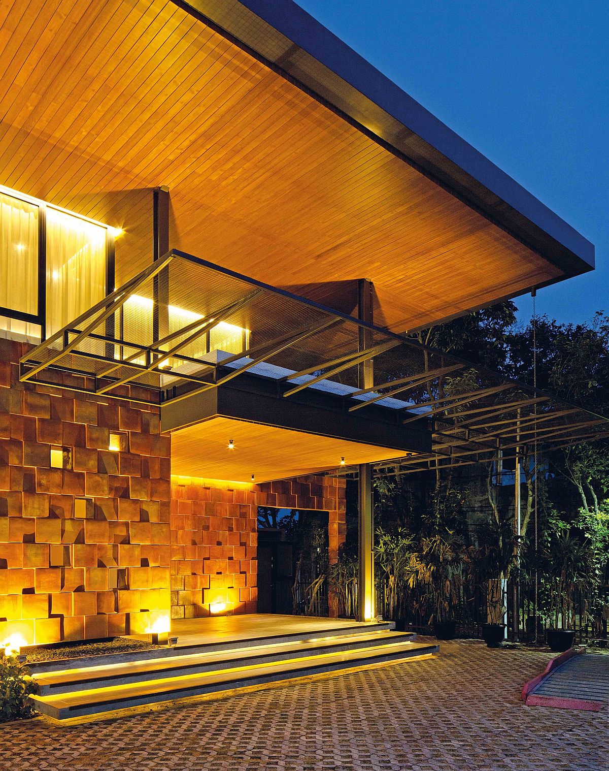
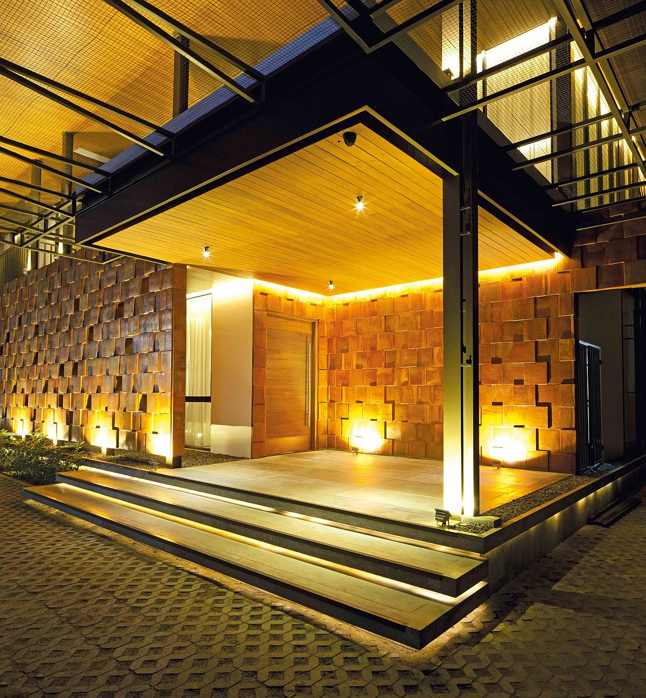
Inside the building, there is much feeling of wood and concrete. The teak wood was engineered by cut into 3mm thin slices, glued on top of plywood to increase lightness, cost, and availability of teakwood. The engineered teak wood panel in module 200 x 1200 mm is hung by stainless steel pin, this construction technique allows the system to be prefabricated, dismantled, maintained whenever it is necessary.
