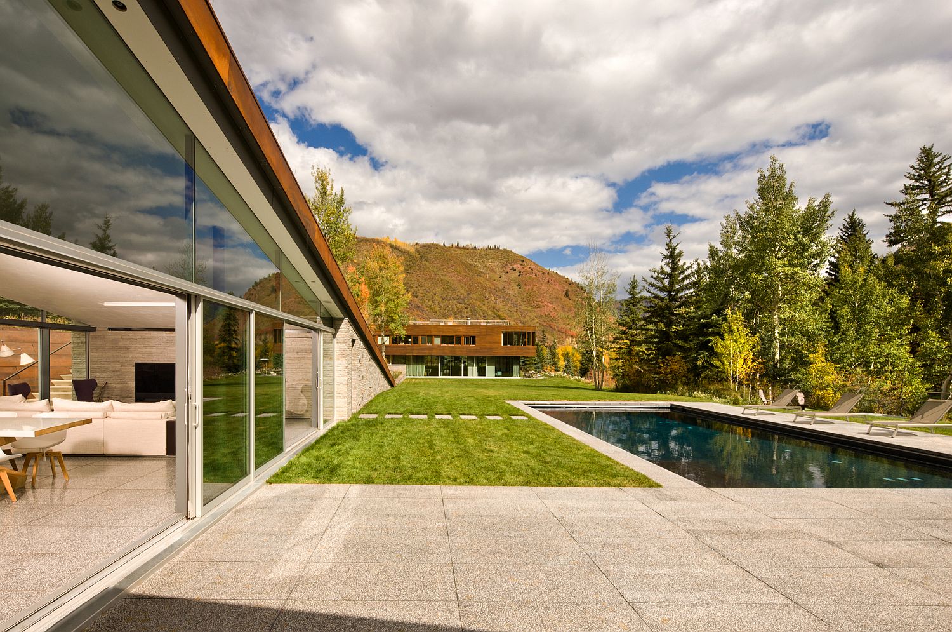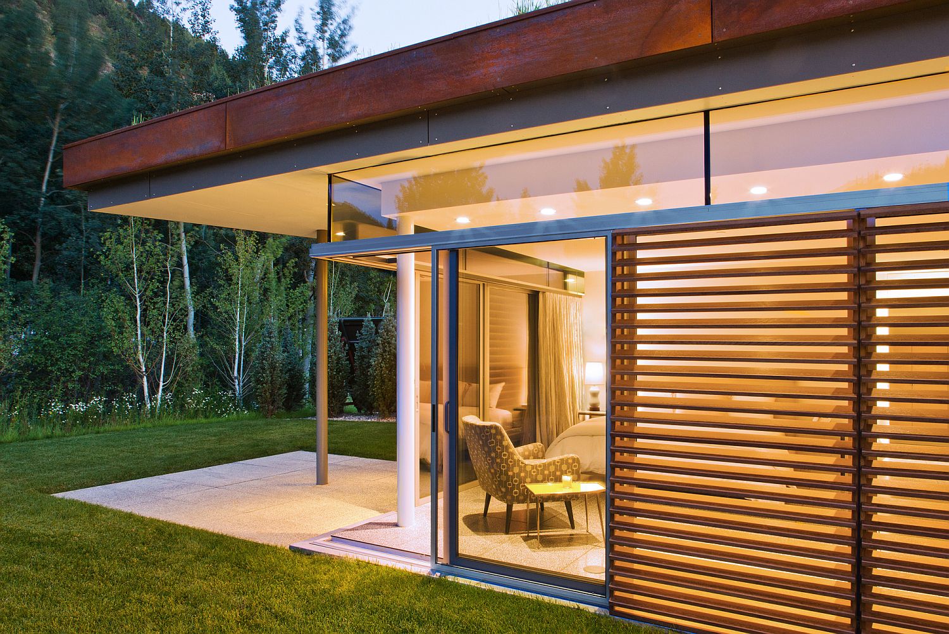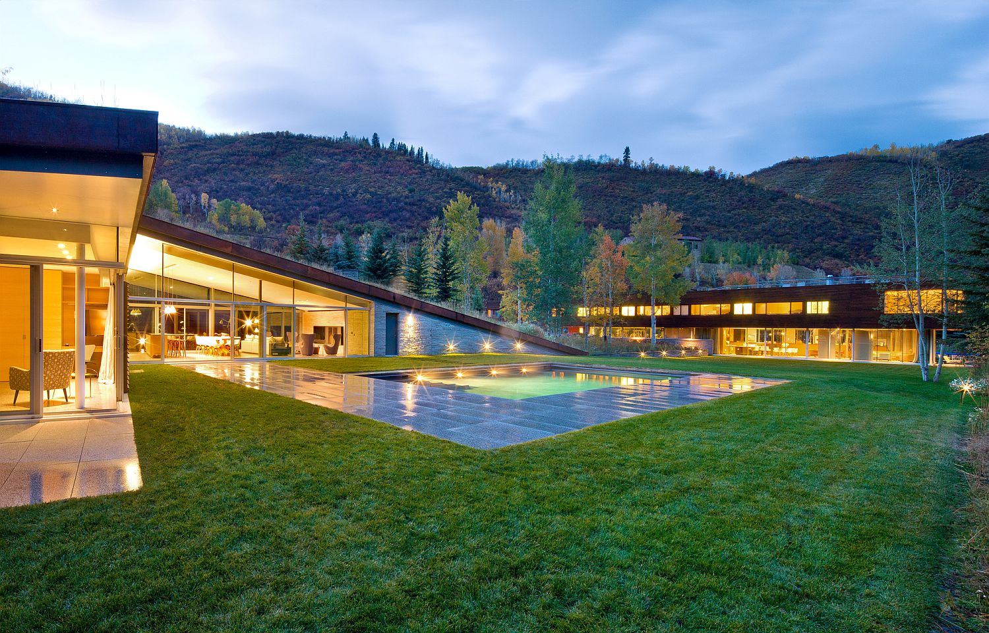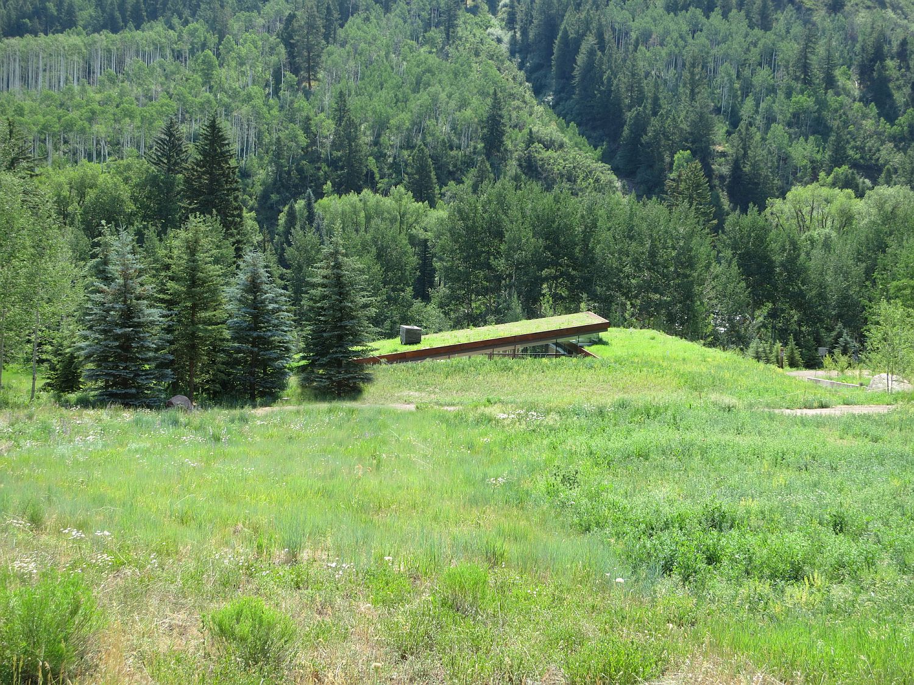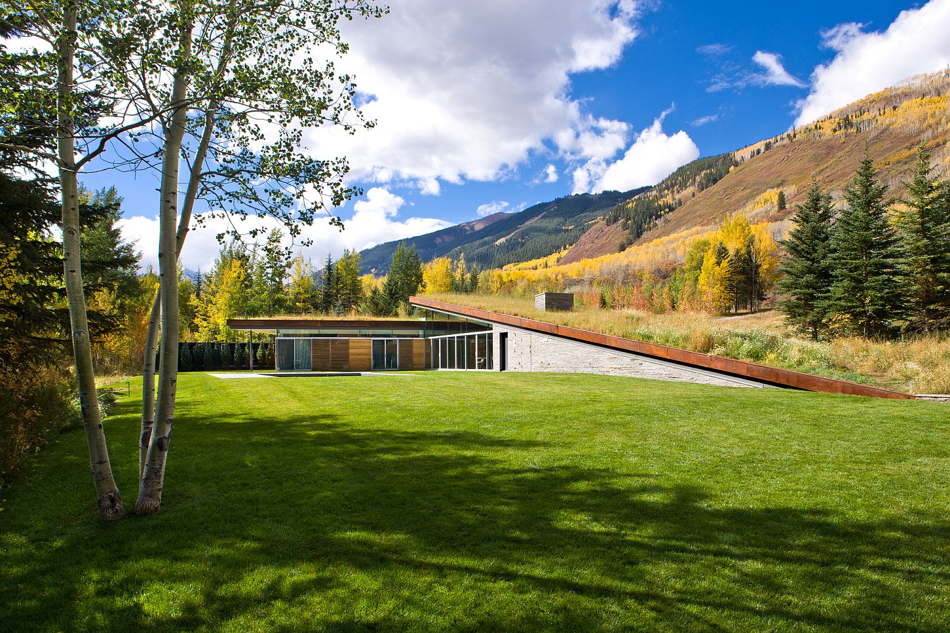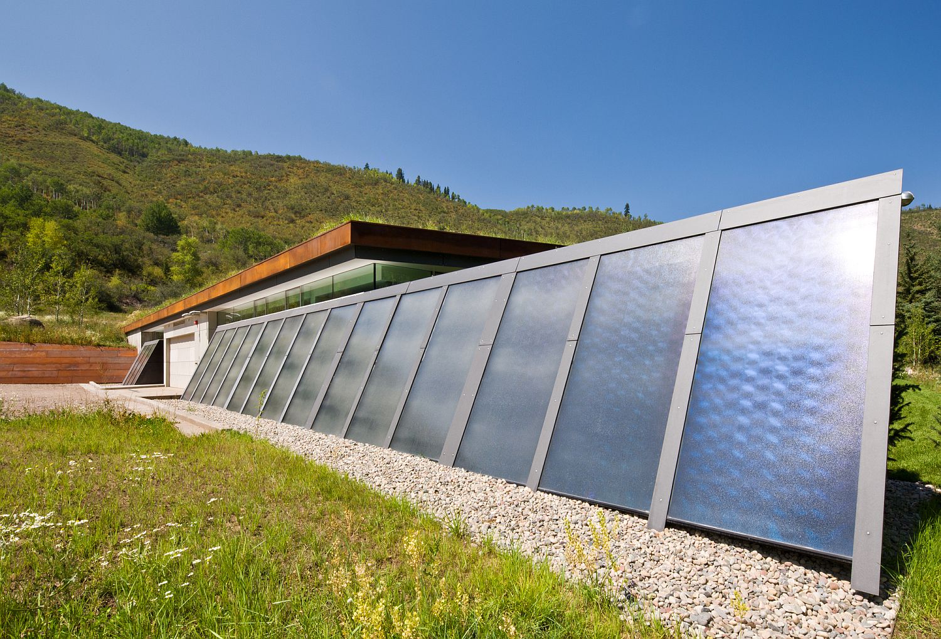We all love a home that creates minimal ecological impact, reduces carbon footprint and becomes one with its surroundings as much as possible. House in the Mountain is one such green home which does all it can to blend in with its lush, natural backdrop even while ensuring that those inside have a comfortable and relaxing lifestyle. Designed by Gluck+, this lovely residence has just acquired two new extension blocks; each having an aura of its own while effortlessly mixing in with the existing house. The most obvious feature of the house is the two slanting green roofs that the two new structures come with – features that help a great deal with the concealed silhouette of the residence.
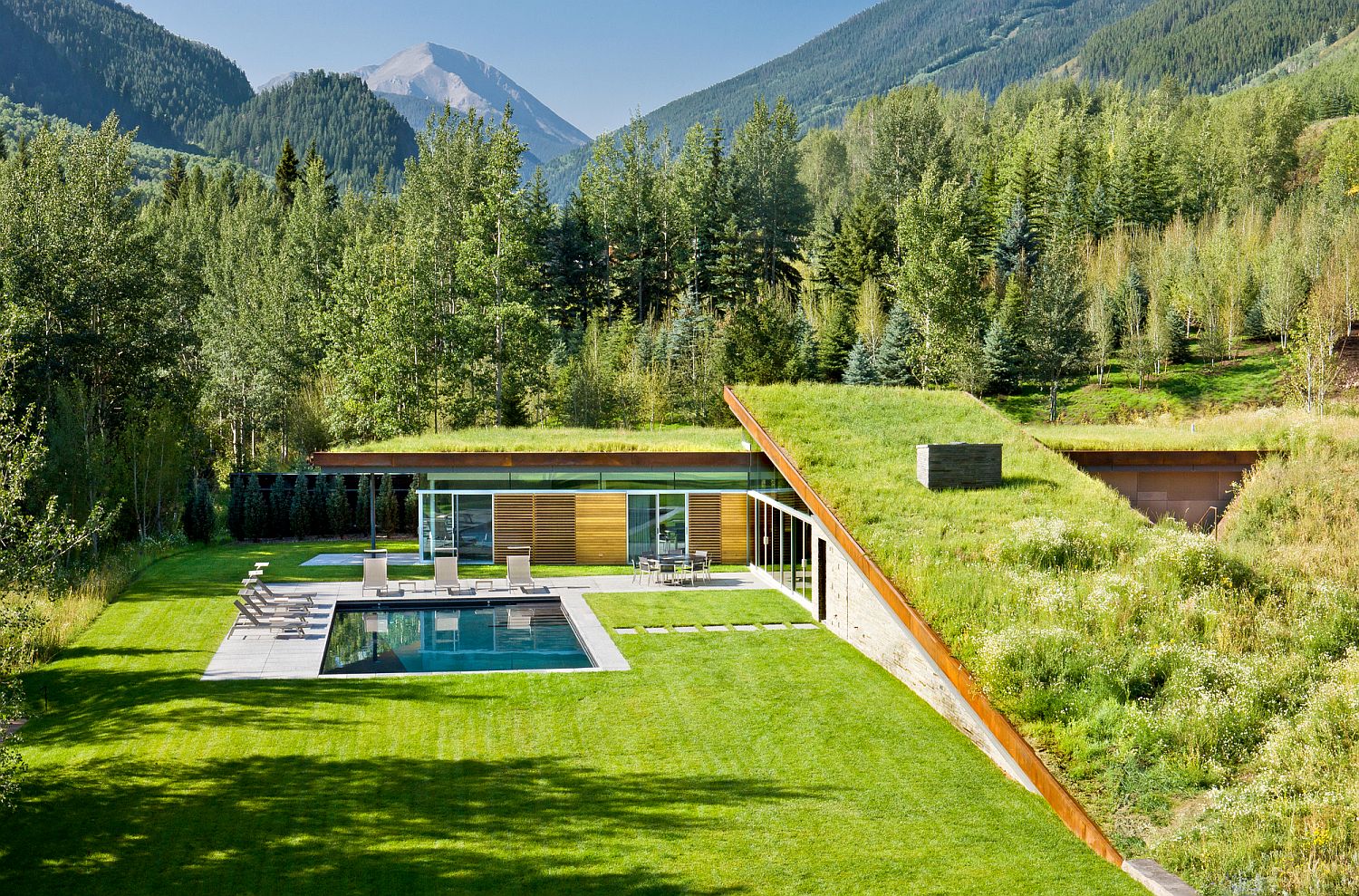
The two distinct blocks server two entirely different purposes with the east-west section containing the bedrooms and the guest rooms while the north-south block holds the open living area along with the kitchen and dining space. Transition from one zone to the other is seamless and even the outdoors become a part of the interior as extensive glass walls and clerestory windows shape an open and light-filled interior. The color scheme is largely neutral and the focus remains firmly on the scenery outside with a sunken central courtyard adding to the excitement.
RELATED: The Glade: Eco-Sensitive and Sustainable Home Wrapped in a Green Cloak
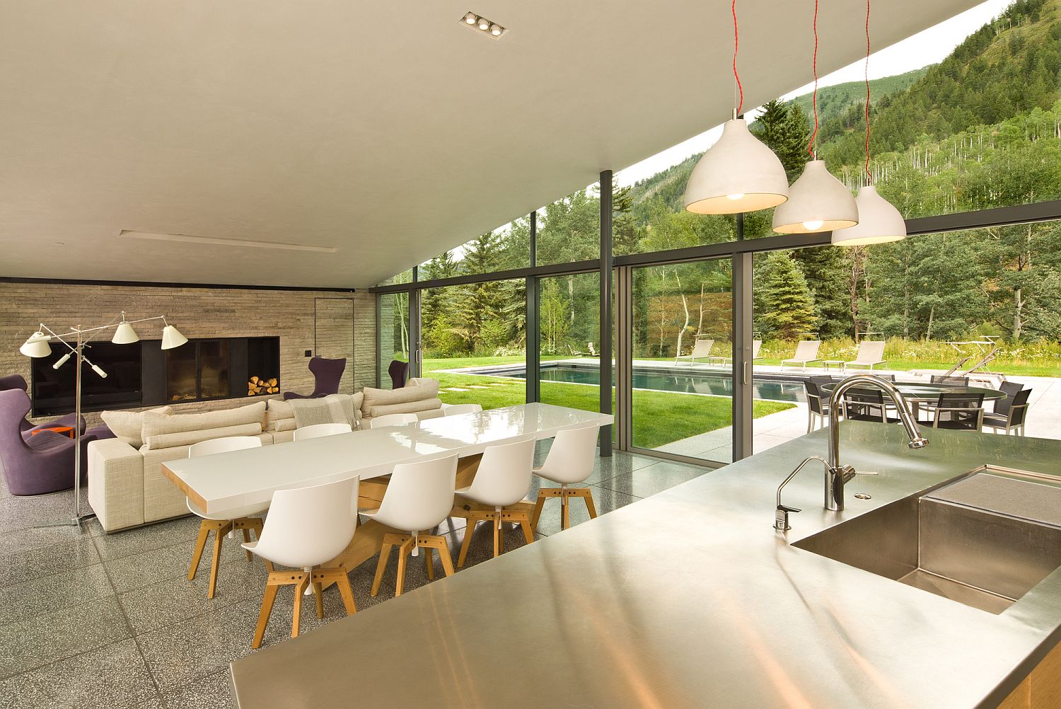
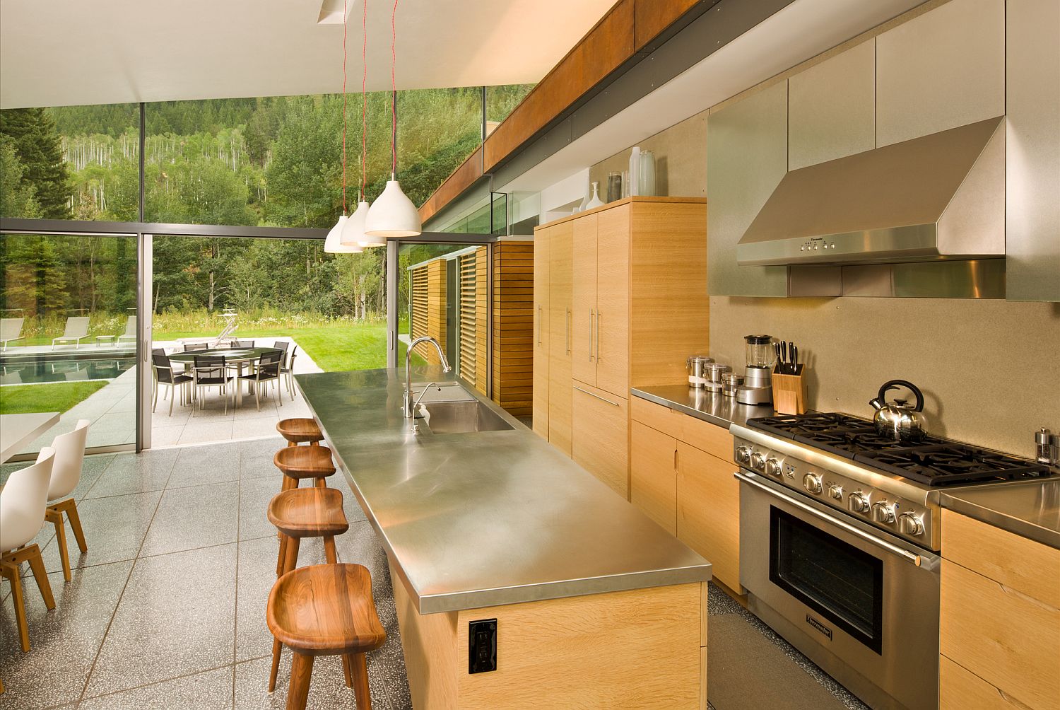
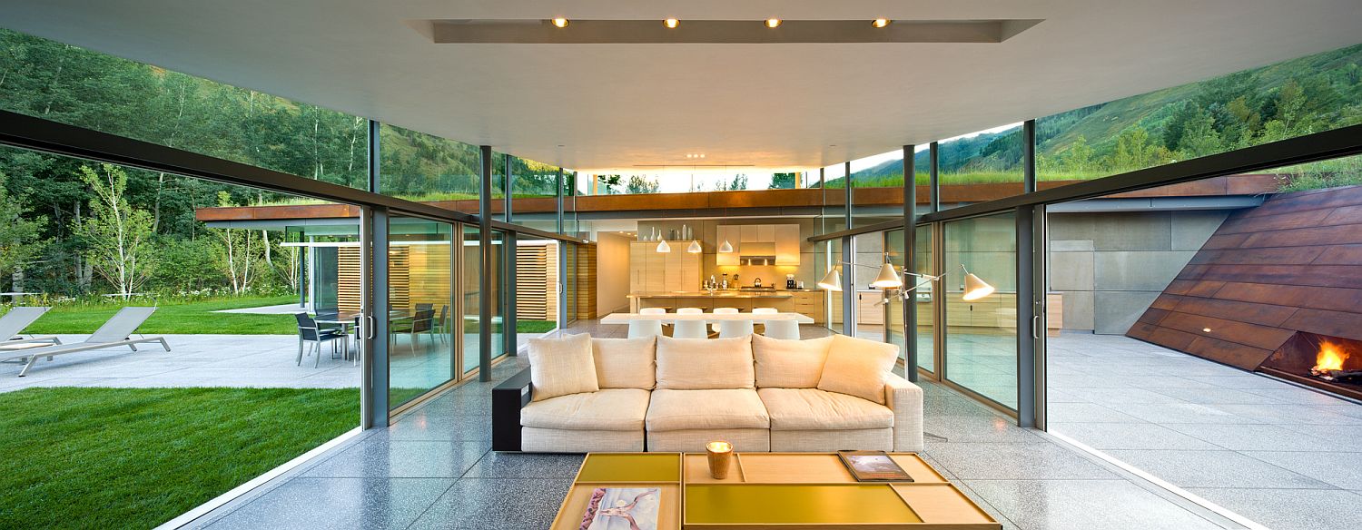
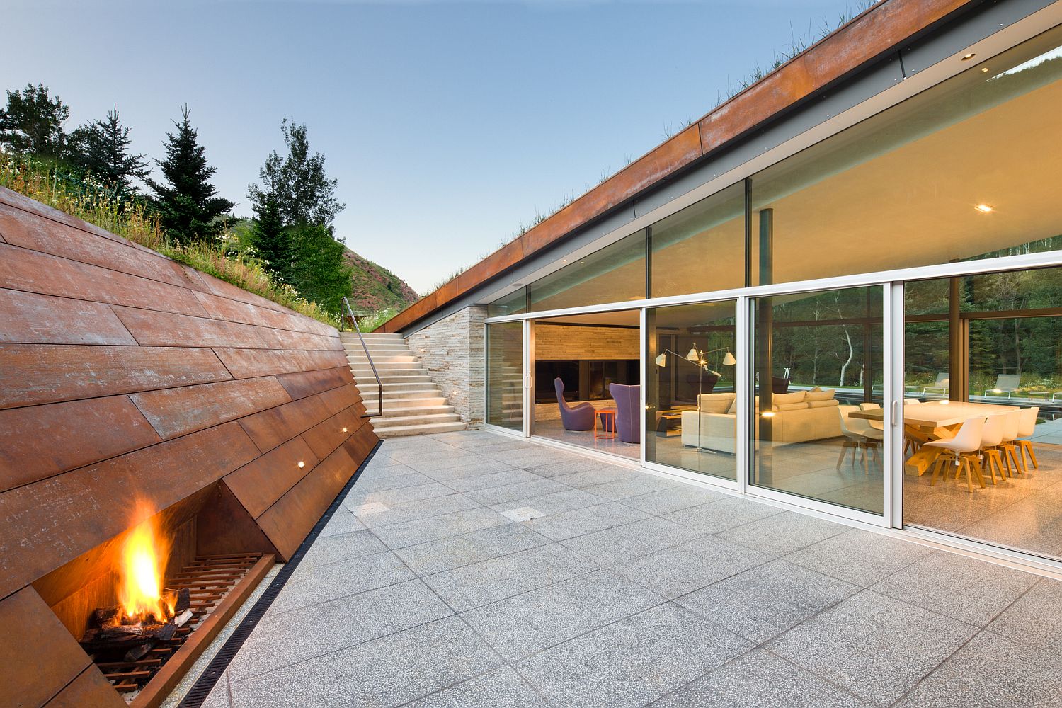
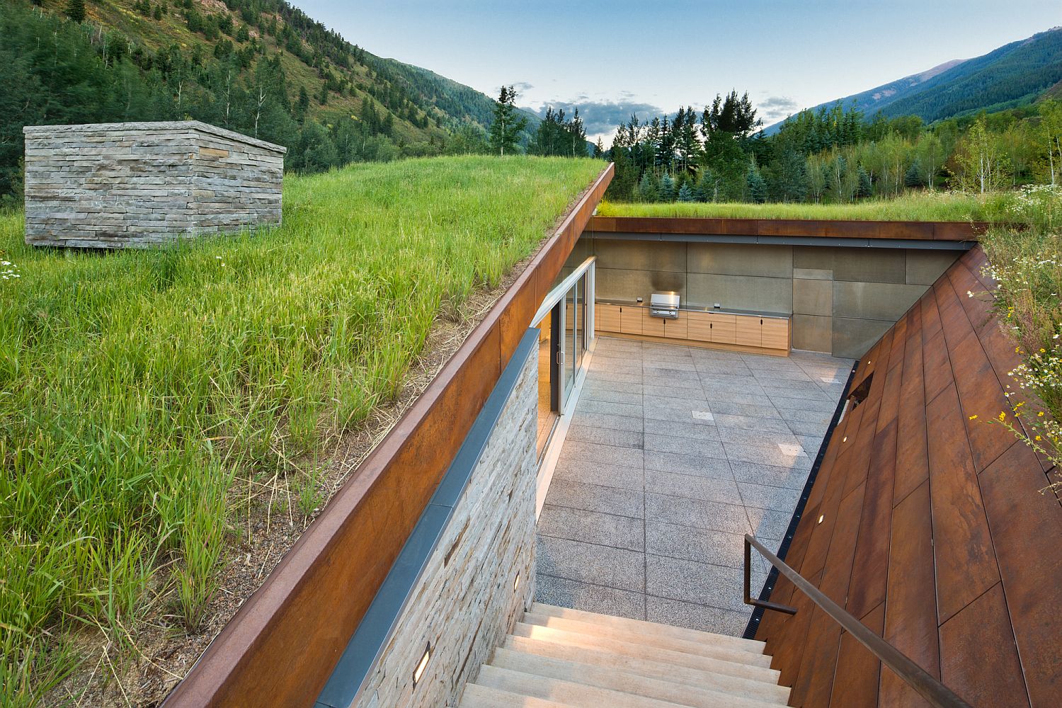
A retaining wall covered in corten panels not only gives the sunken courtyard a unique visual but also helps with the passive heating of the house and keeps it warm both during daytime and at night. With more that 60 percent of the home powered by solar energy along with heating of the pool and the spa, this mountain home is clean, green and charismatic in more ways than one! [Photography: Steve Mundinger]
RELATED: Elegant Chilean Residence Draped In A Lovely Cloak Of Green
