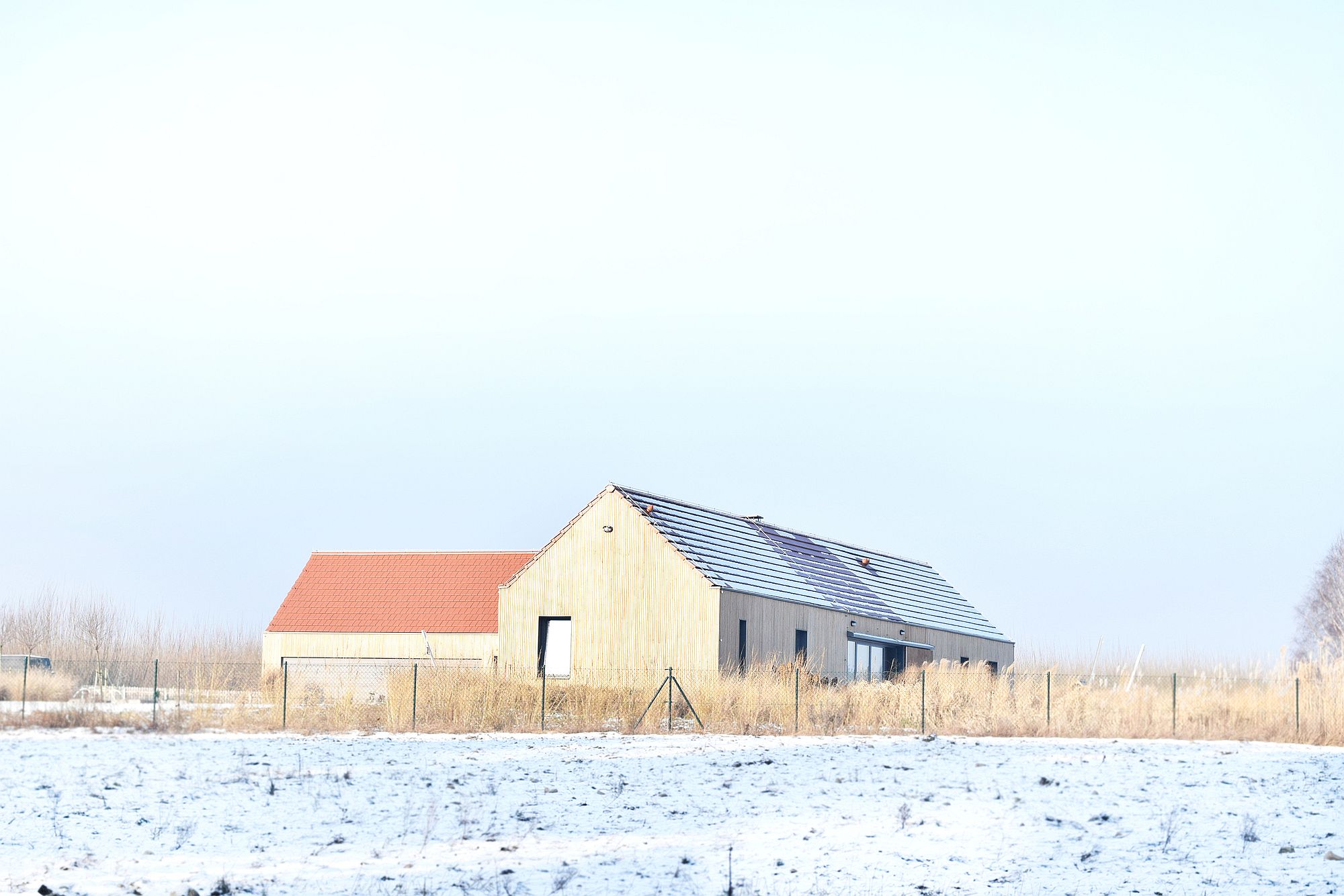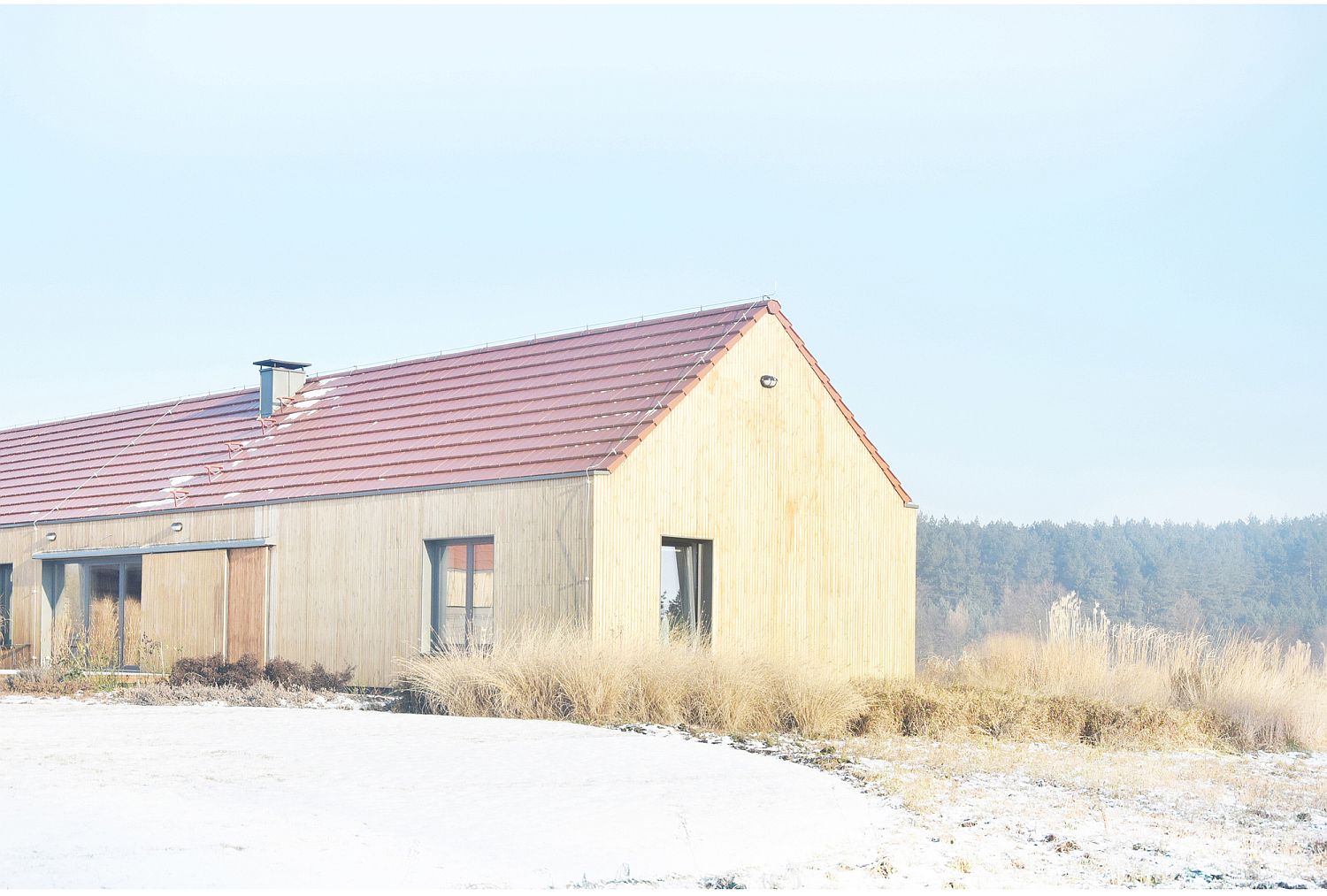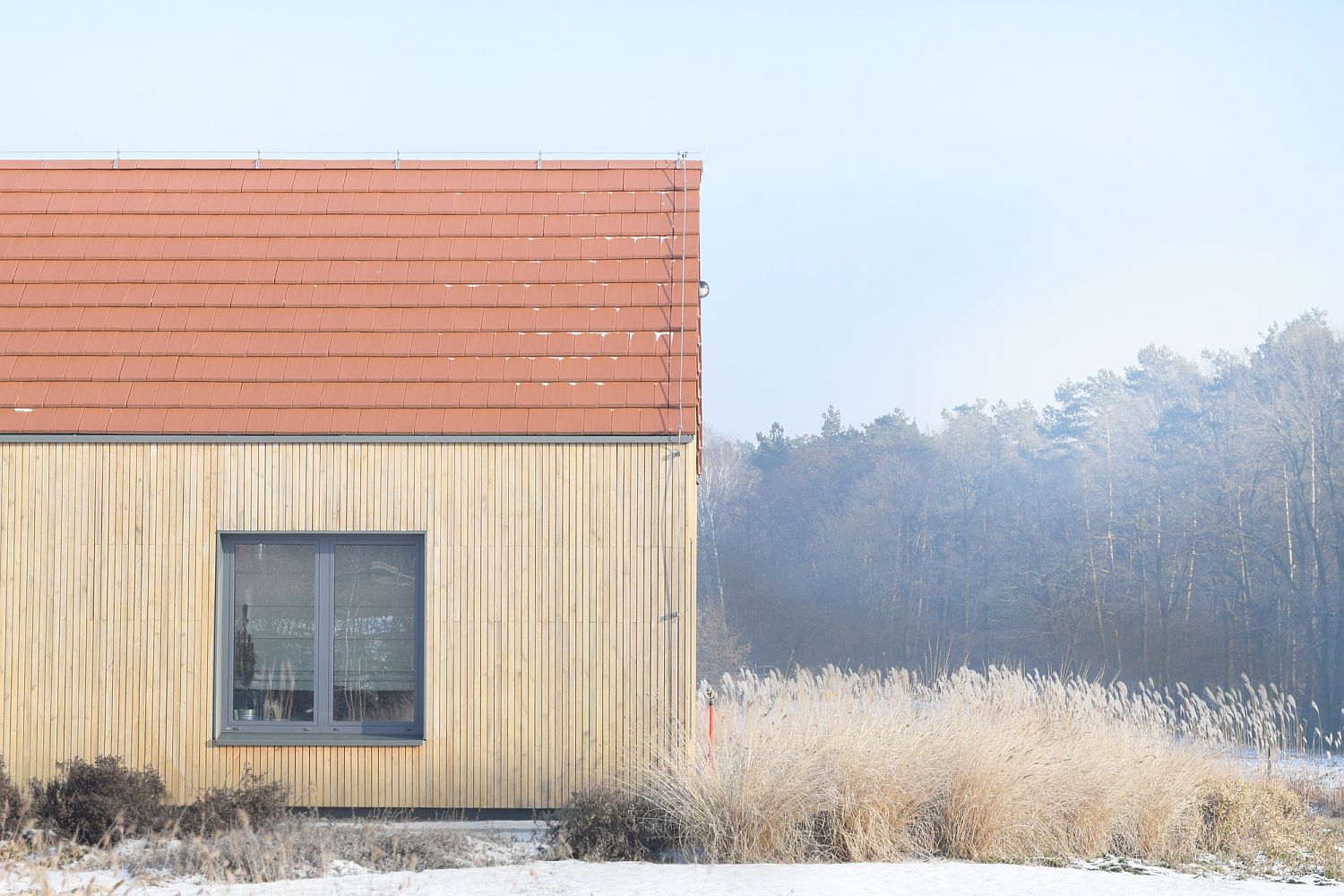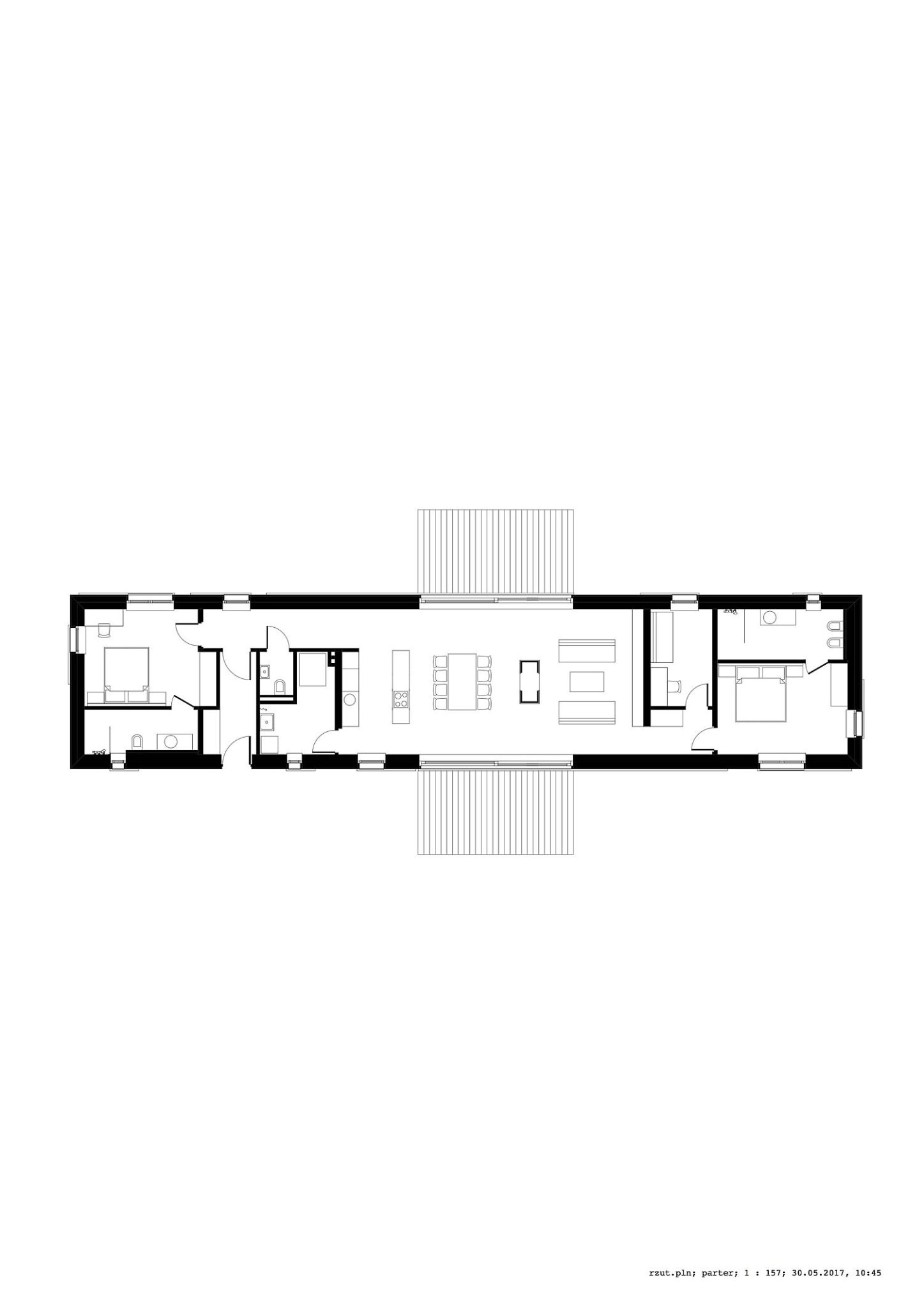There are times when it is the home design that makes it truly special and then there are occasions when it is the backdrop and the landscape that make it remarkable. HOUSE 01 in Nowa Górka designed by GAB, Poland falls into the latter category with stunning woods creating an envelope of green around it. Set on a spacious lot, the house takes inspiration from the more rustic homes in the region when it comes to the layout. A garage sits next to the main house and both the units are placed carefully to create passive heating and cooling without relying too much on artificial sources of heating.
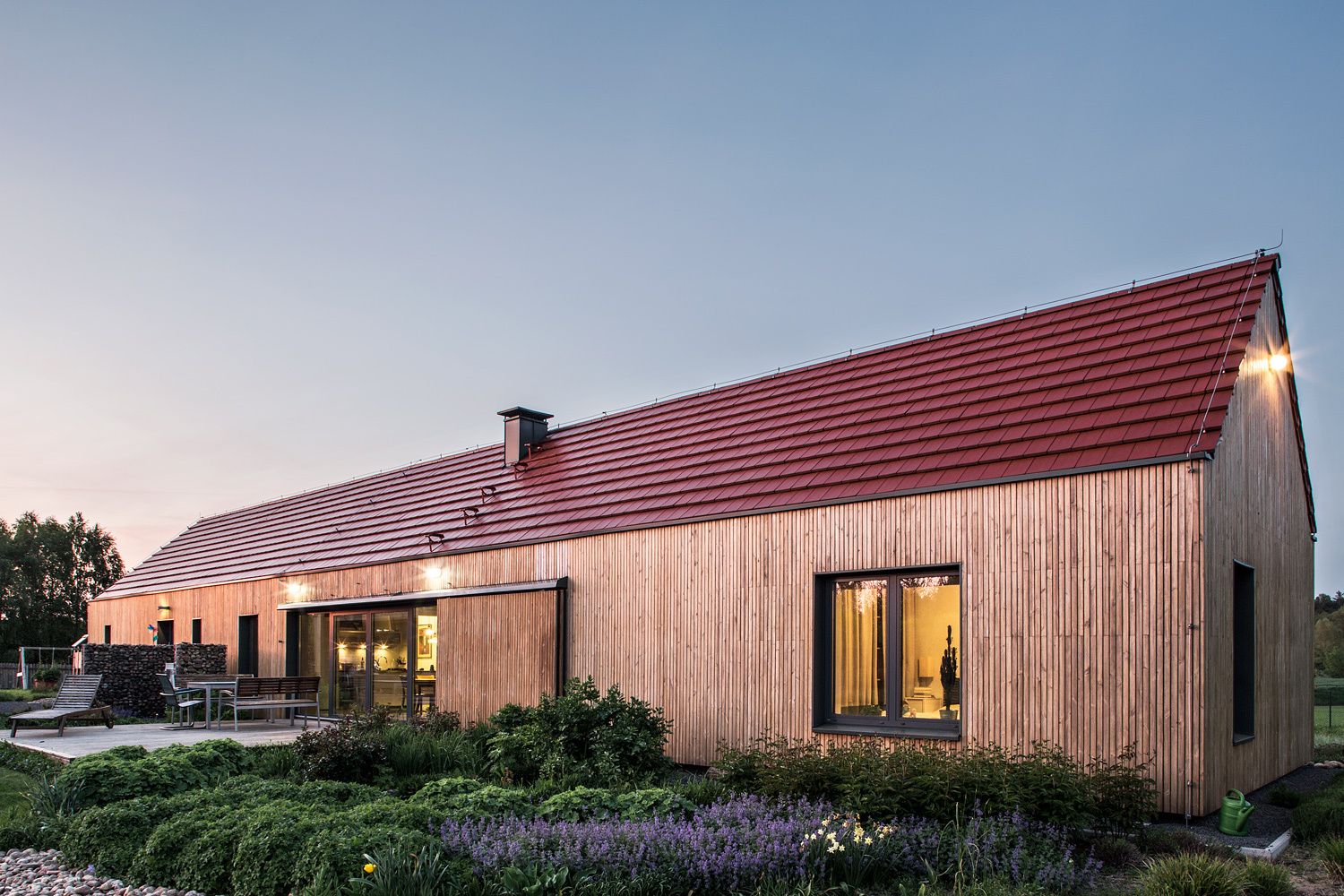
Two decks flanking the home offer something different with one basking in sunlight while other set in the shade. The one-story house was designed to ensure mobility of the older homeowners is not hampered even as a large living area with kitchen and dining sits at the heart of the budget-friendly residence. A concrete fireplace delineates the living area from the kitchen and dining with the bedrooms neatly tucked away in the rear.
The ceramic red tile roof and vertically arranged pine board exterior give House 01 a more classic silhouette even as the interior makes up with a more modern ambiance. Easy-to maintain and built using mostly local materials, this home in the woods is both inviting and relaxing [Photography: Anna B. Gregorczyk/FOTOARCHITEKTURA, Krzysztof Ślachciak]
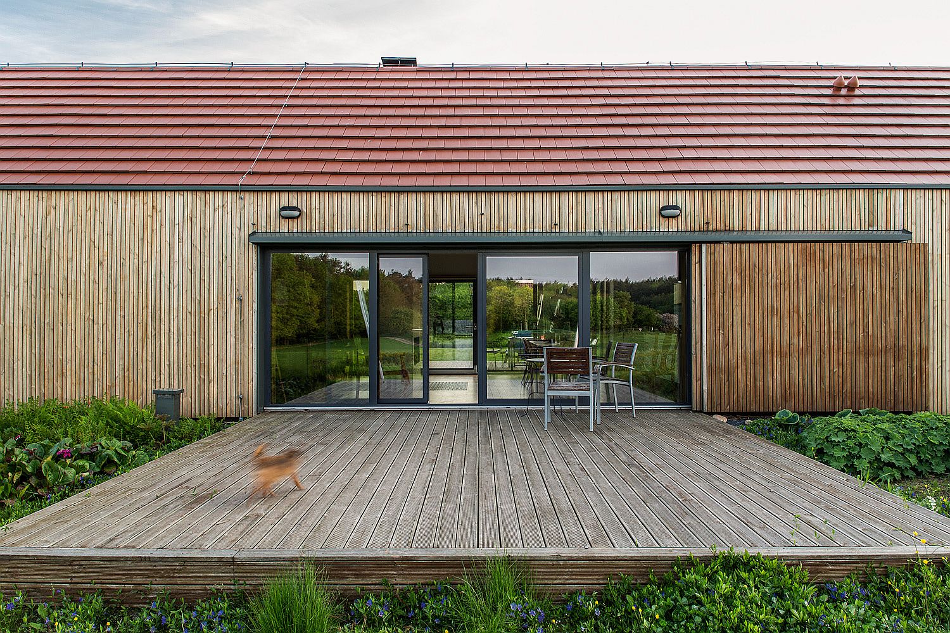
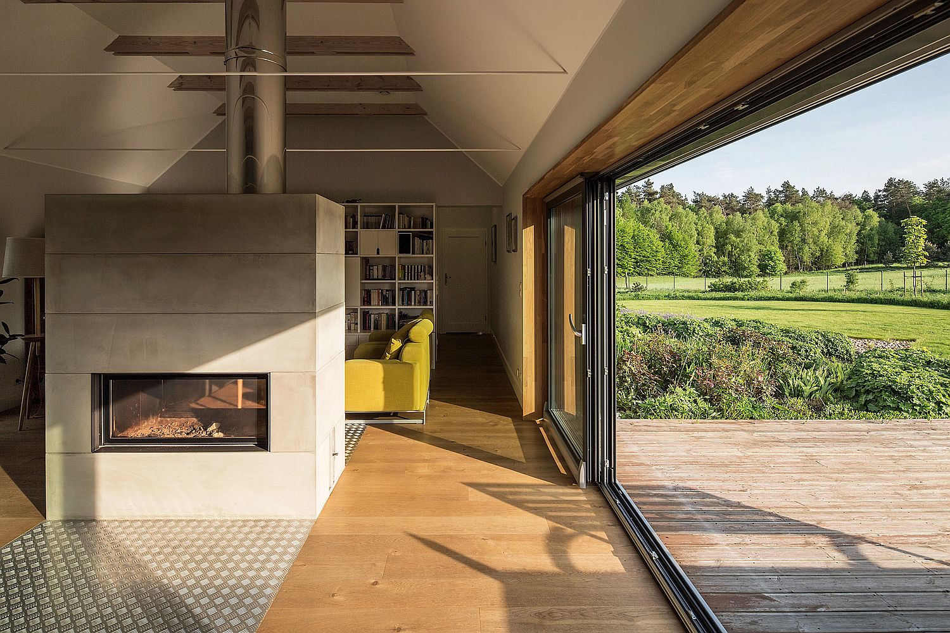
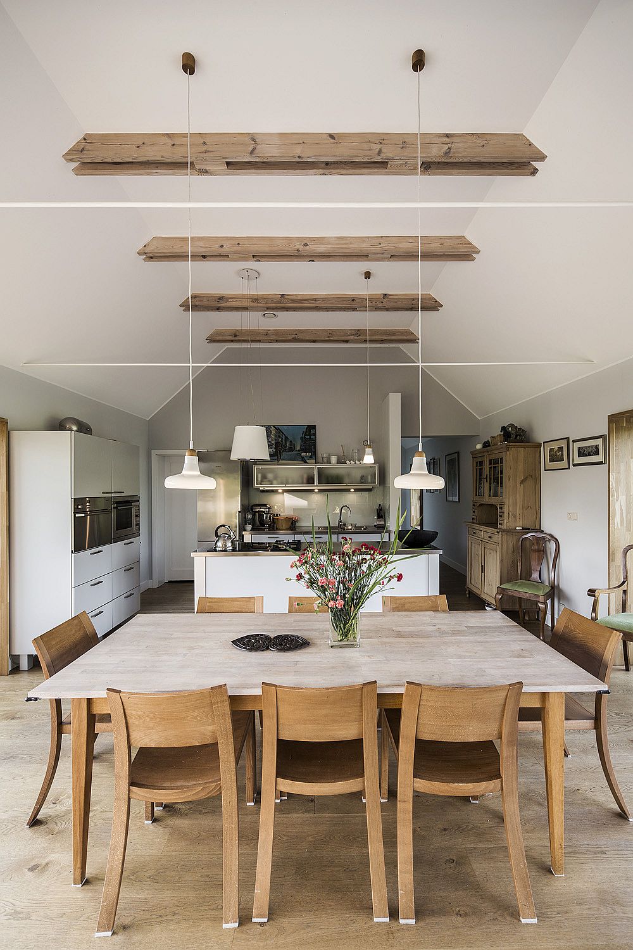
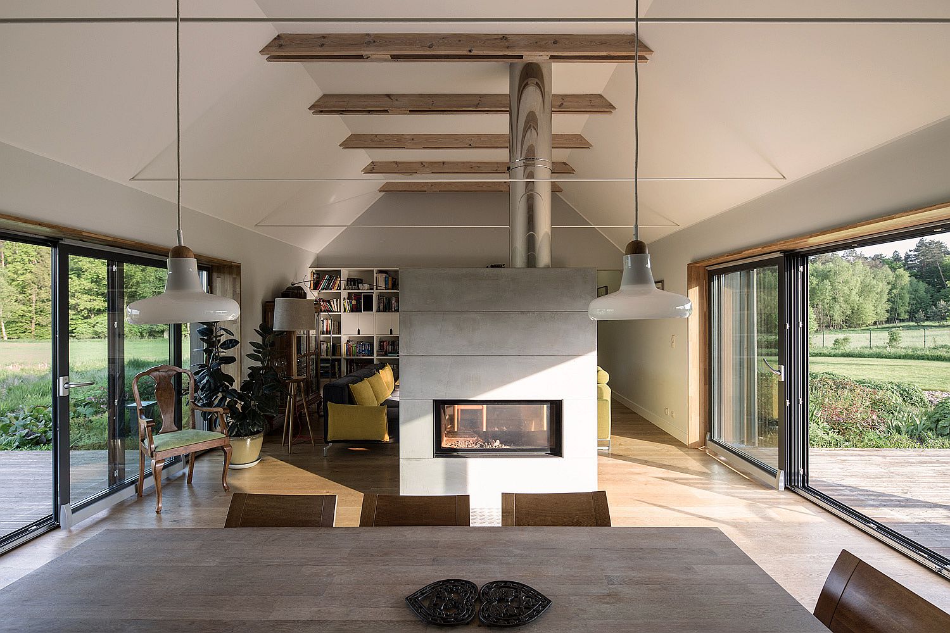
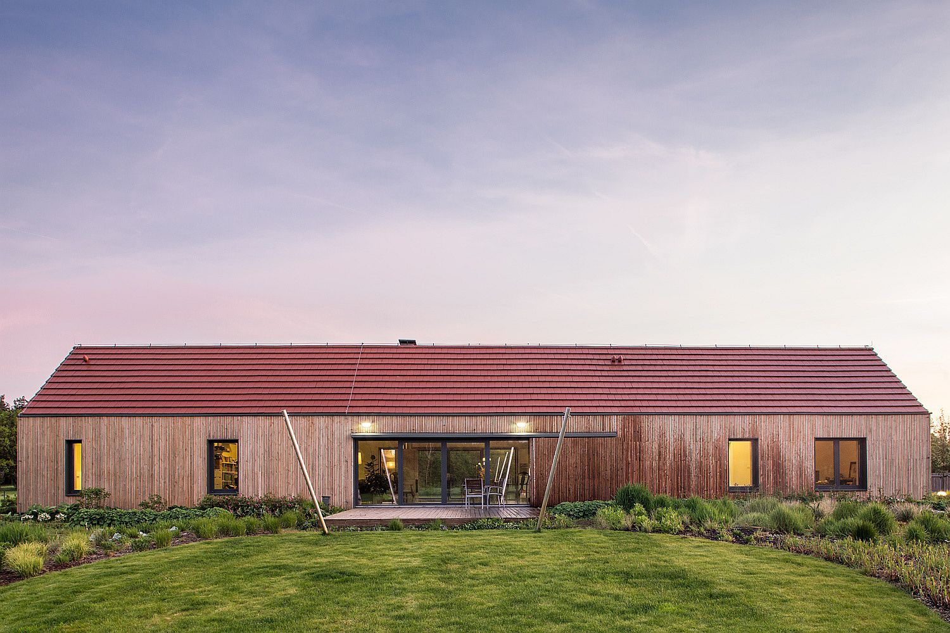
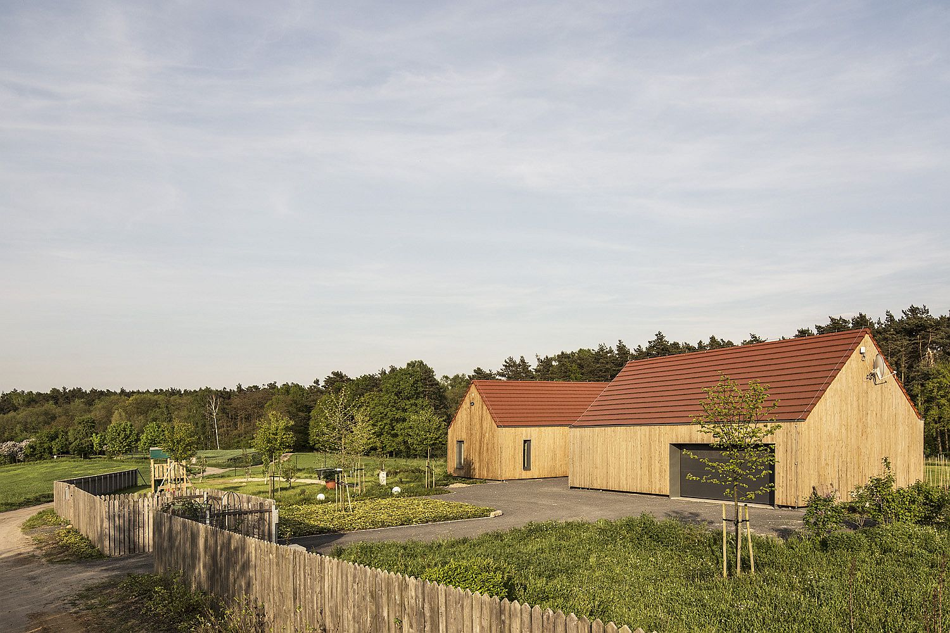
At each stage, cost estimation was conducted. This approach enabled us to join forces with investors to negotiate prices from suppliers and to control performance. This has helped to avoid so-called concessions and to realize our assumptions almost completely. Creating a project based on the dialogue between Architects, Investors and Contractors has resulted in the success…
