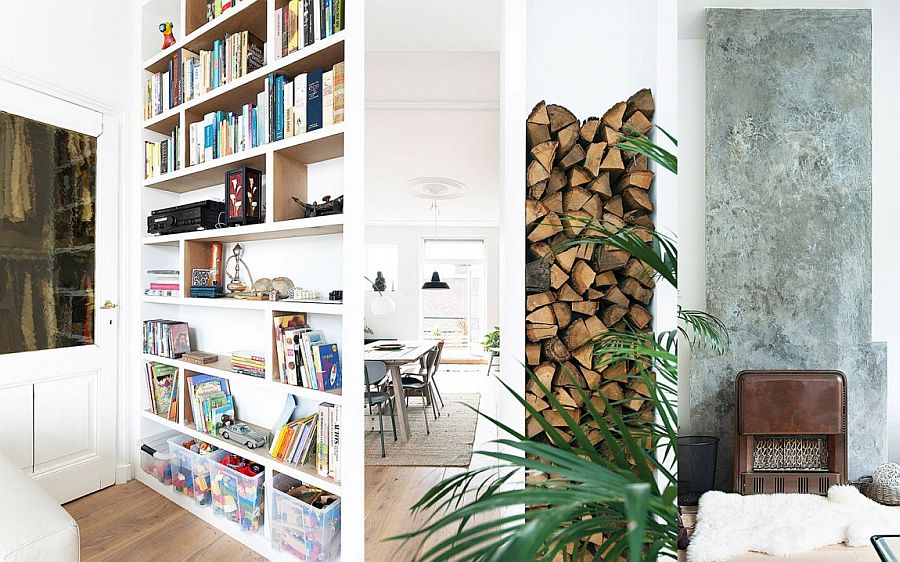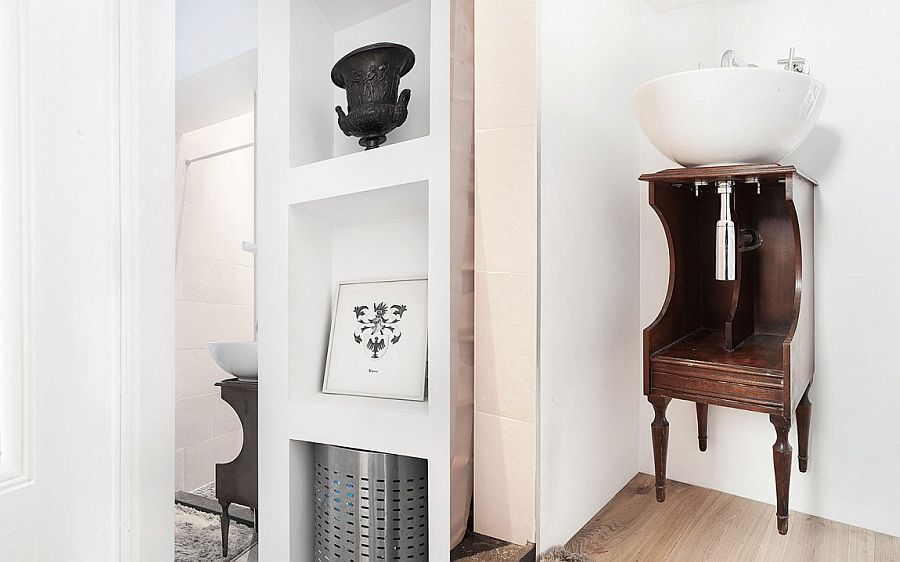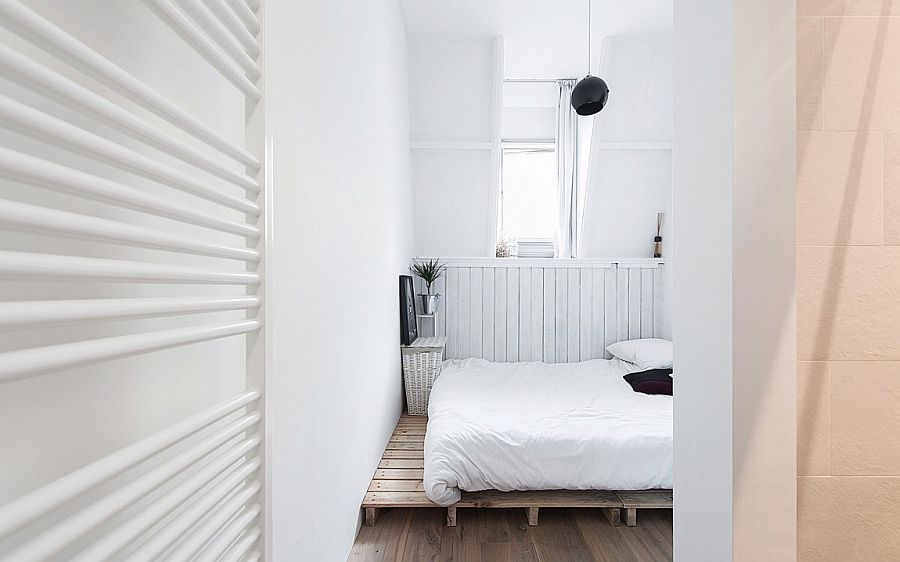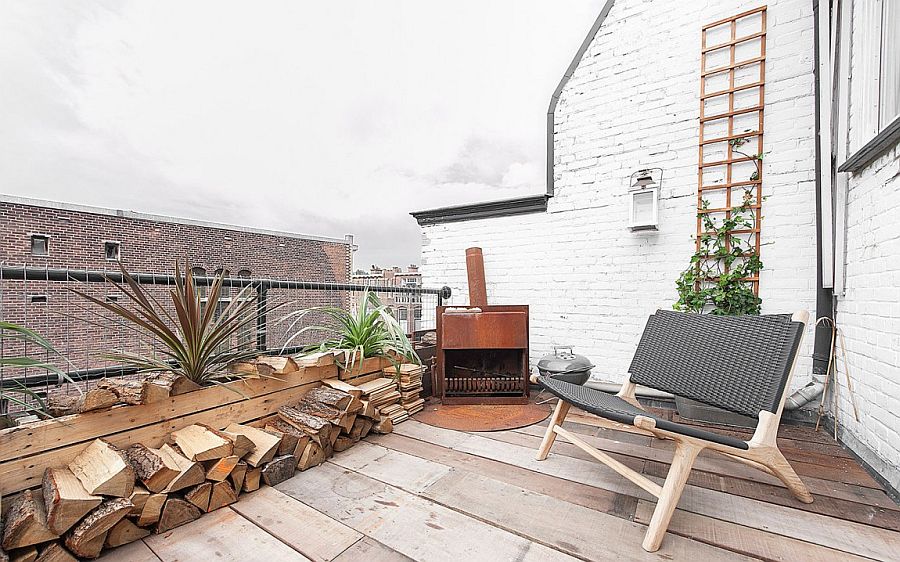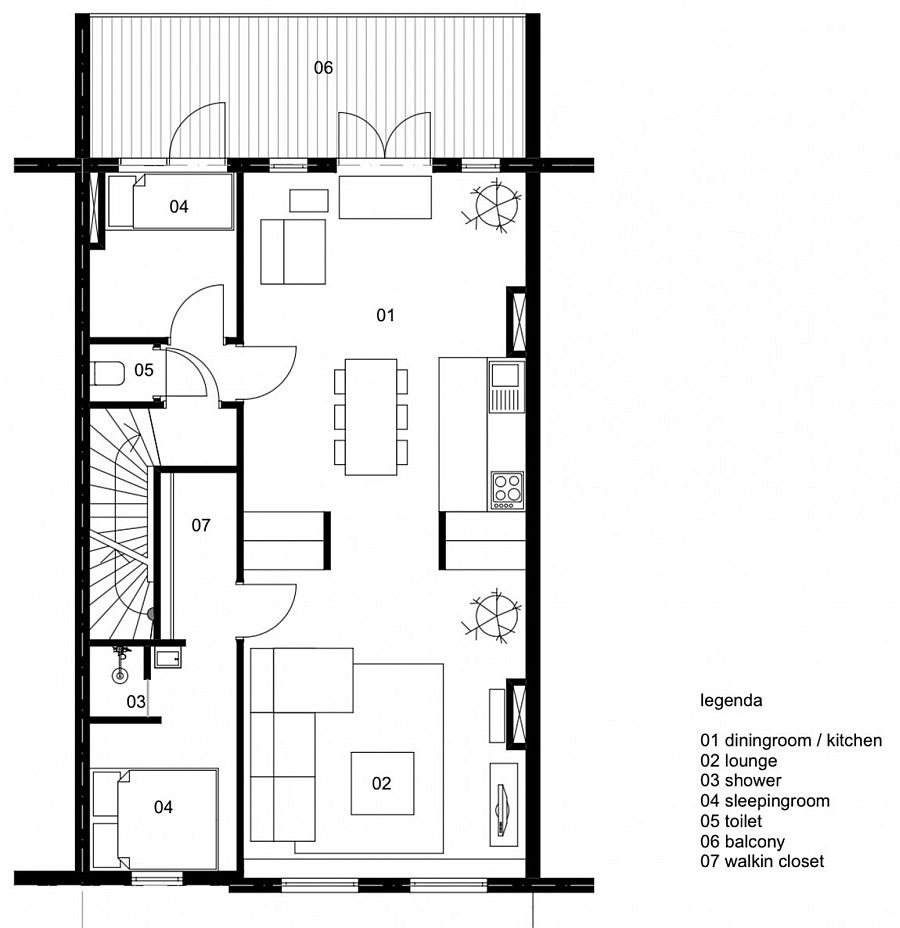Nestled on the top floor of an aged Dutch building, this beautiful apartment was revamped and completely overhauled to give it a fresh, modern vibe while keeping the existing floor plan largely intact. Dubbed project RE-USE and completed by Global Architects, the cheerful makeover combines a wide variety of styles ranging from 20th century bourgeoisie with a contemporary twist to industrial elements laced with a refined Scandinavian vibe. It is this wonderful alchemy of various styles that seems to give the renovated apartment its distinct ambiance without compromising on functionality.
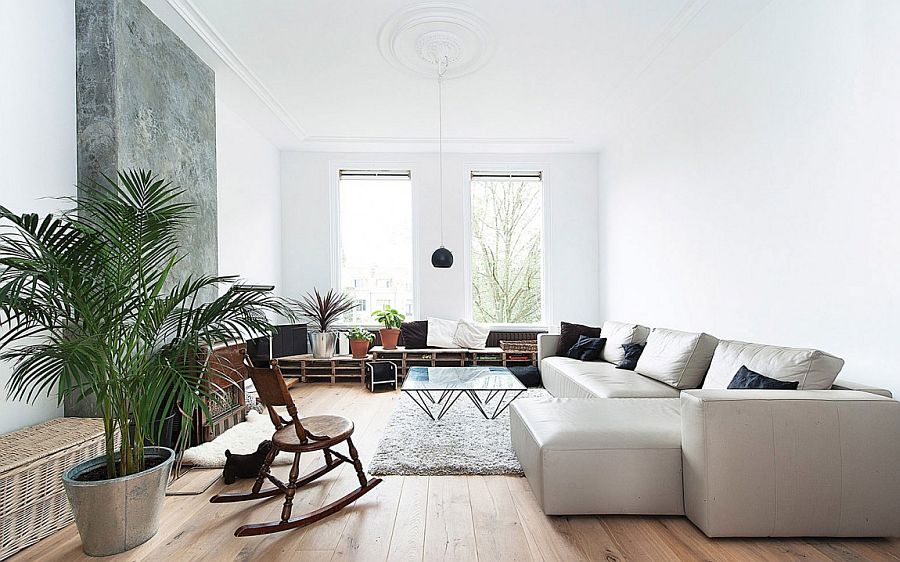
A relaxing living space welcomes you into the apartment and an exposed concrete wall, large bookshelf and stacked firewood give the room a distinct character, even as a neutral color scheme dominated by white and modern décor create a cozy setting. The dining room and kitchen are rolled into one, and it is this zone that ends up being the heart of the renovated apartment. Two large, minimal built-in closets that separate the dining room from the living room contain hidden storage spaces, refrigerator, a laundry zone and other concealed cabinets. It is these two closets that completely transform the apartment and end up saving precious square footage.
Apart from making use of the vertical space on offer to the hilt, retouched original elements of the apartment like the brick wall in the kitchen turn it into a modern delight that still stays true to its past. With a modest bedroom, a spacious walk-in closet and a small balcony, the rejuvenated home showcases a perfect blend of style, substance and space-savvy design. [Photography: Mirko Merchiori]
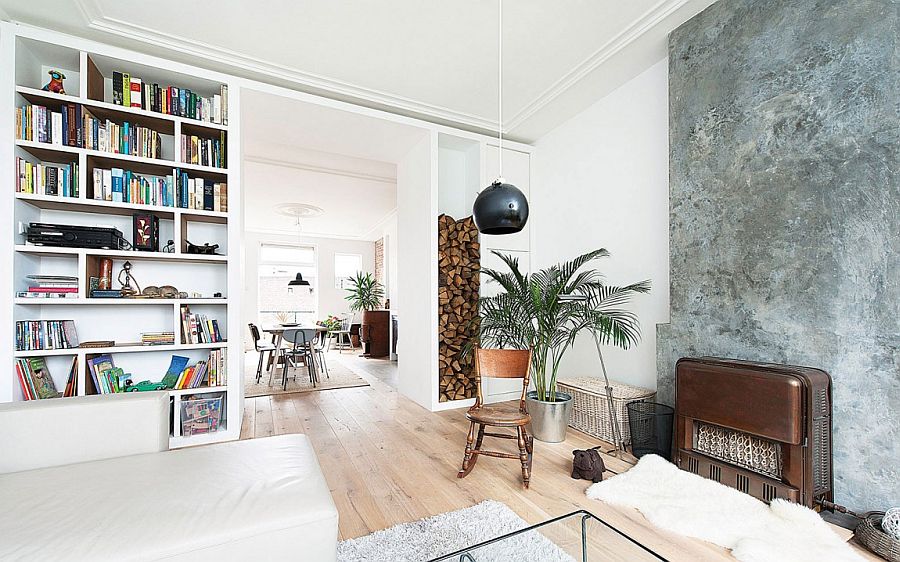
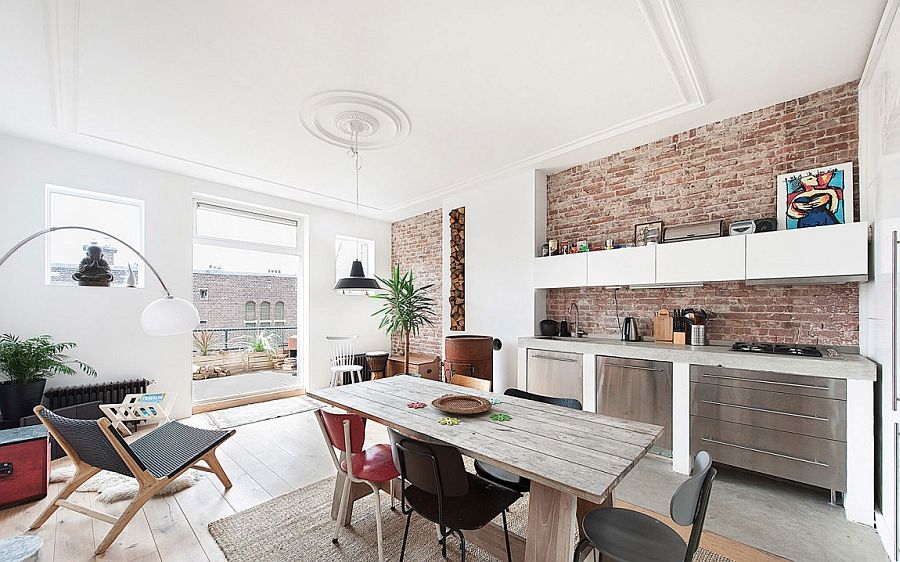
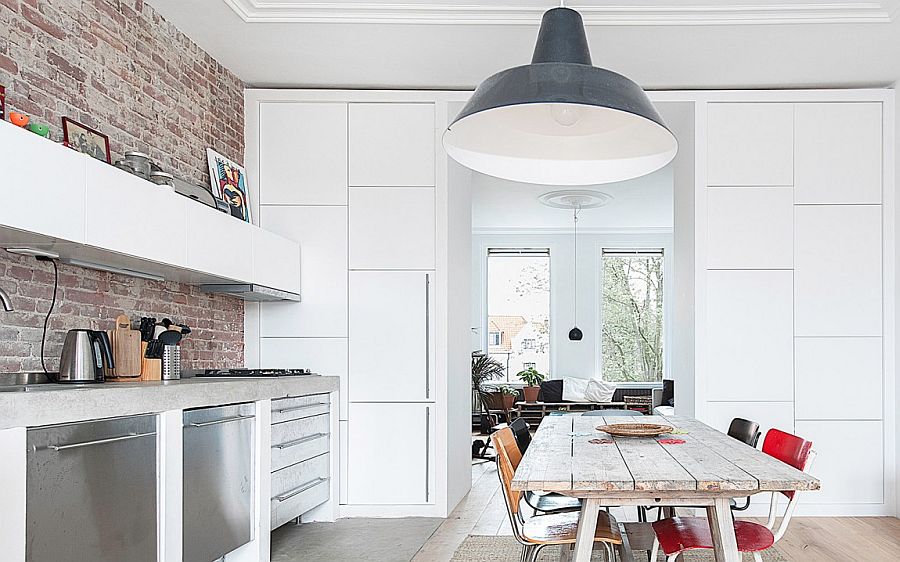
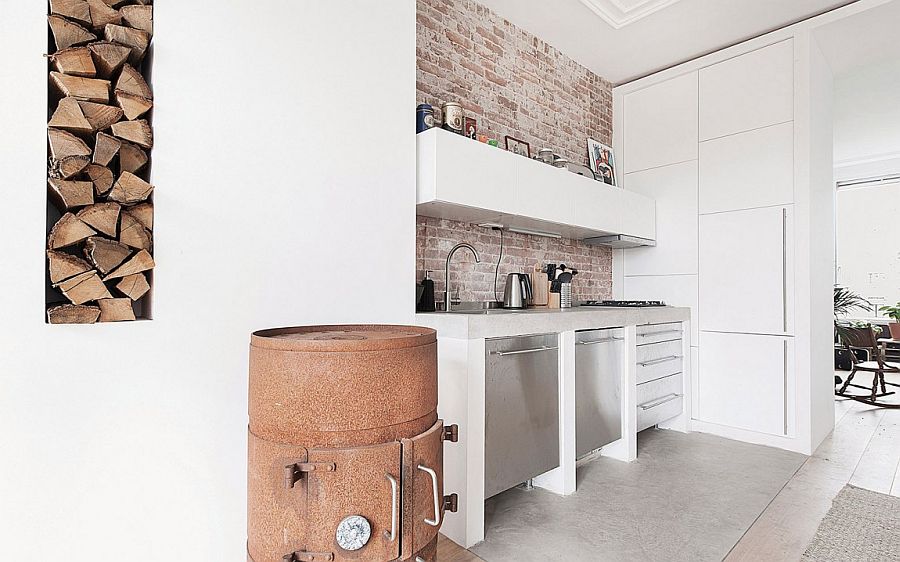
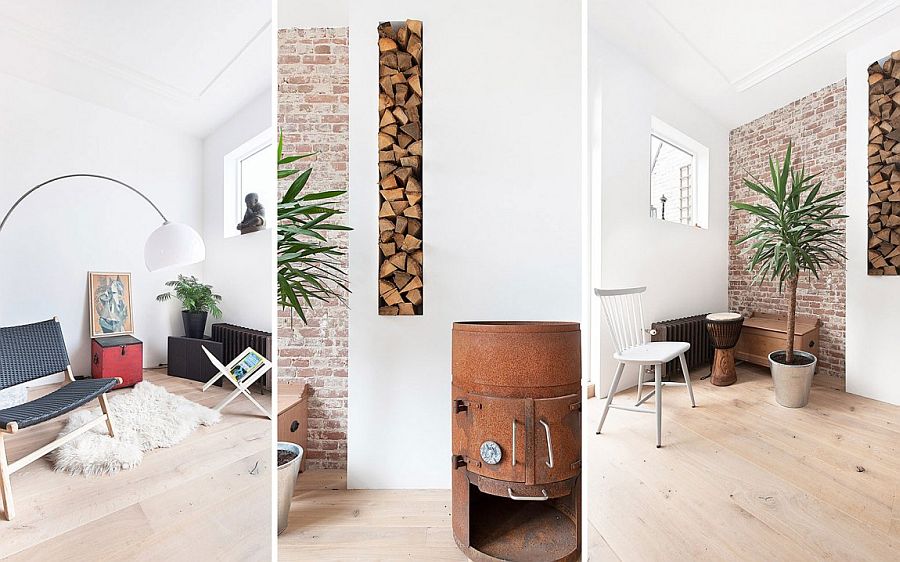
A clear division in functionality and the recovery of the proportions of the rooms has been accomplished without diminishing the sensation of the abundant presence of space. Daylight penetrates from both sides the complete depth of the interior and the ceiling hovers unhindered over the entire space.
