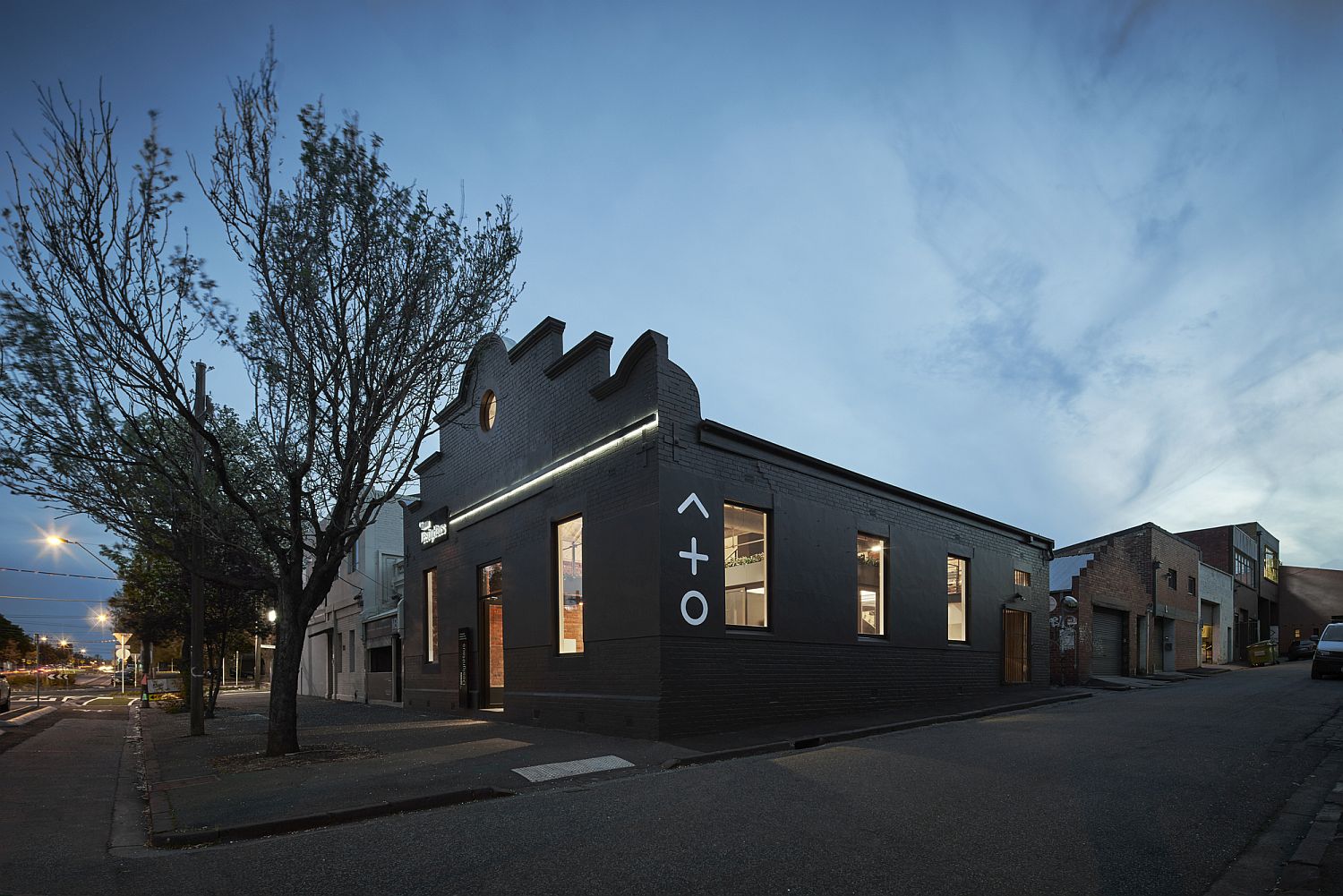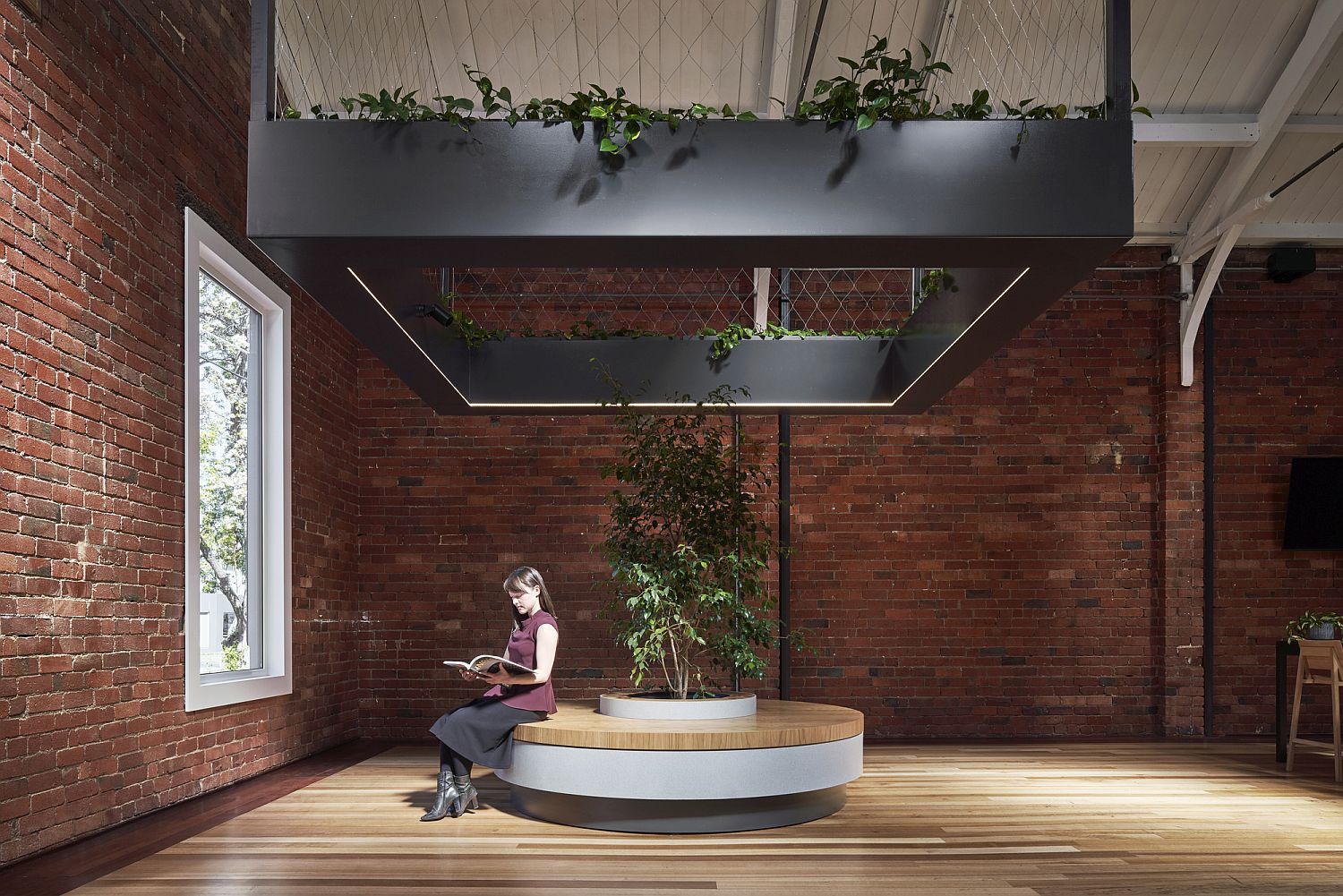For those planning to bring their dream home alive, choices can be unending; ranging from styles and finishes to budget and overall size of the house itself. Giving perspective homeowners a brand new range of choice is the new REHAU Design Haus in South Melbourne designed by Taylor Knights, the first showroom of REHAU in the region. The showroom feels much more like a revamped contemporary house with the interior being clad in red brick and the exterior adapting a dark, black sheen. The showroom was previously a warehouse and the old finishes of the structure were preserved and enhanced to give the showroom a modern, classic vibe.
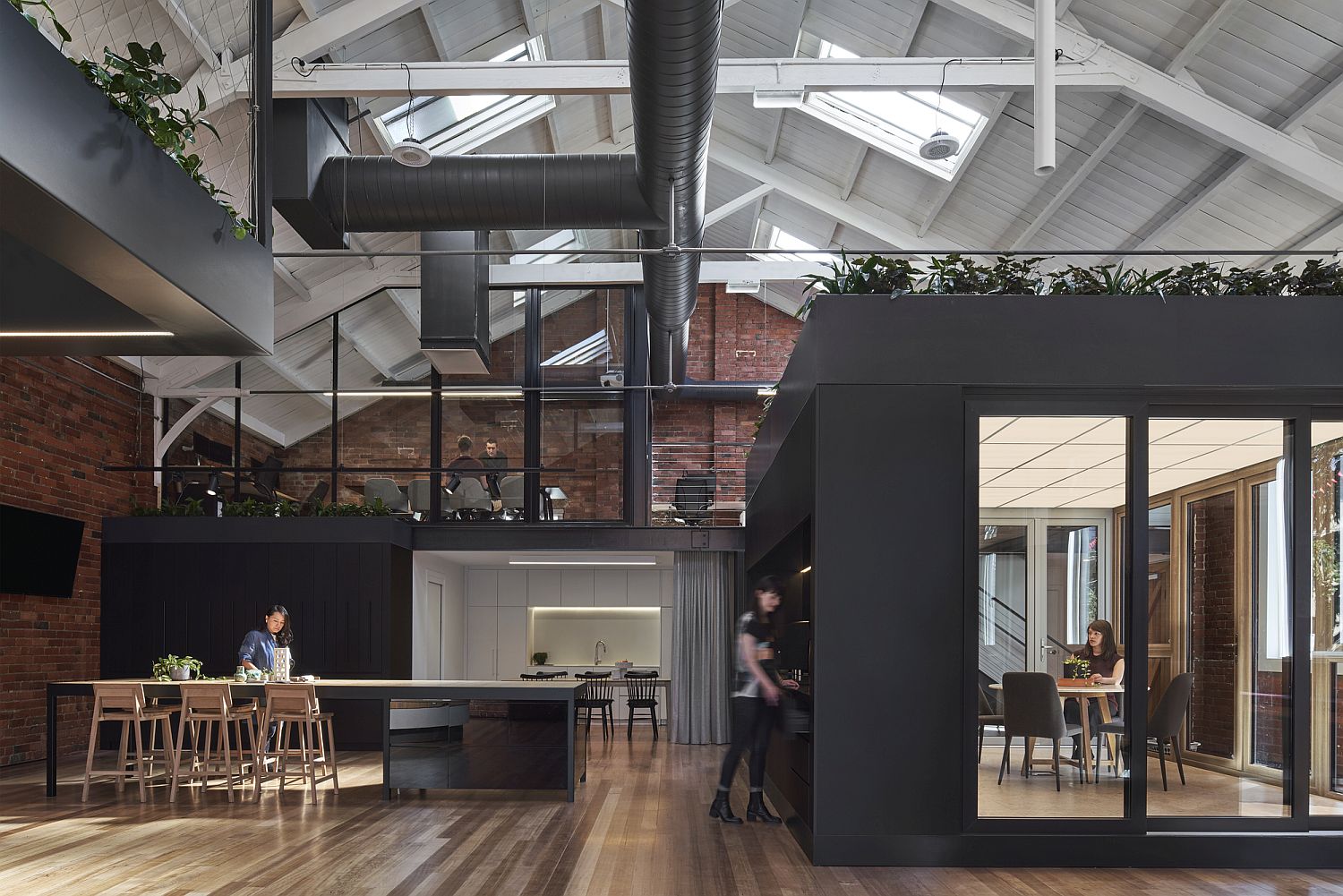
On the inside the showroom feels comfortable and one gets the sense of walking into a beautiful home with the dining area, kitchen and living room being displayed in an open plan setting. A giant, black planter with ample greenery adds to the overall appeal of the space with natural lighting and artificial lights complementing one another. Black and wood make the biggest impact inside the showroom and one can see a sleek sense of minimalism at every turn. For those trying to decide on their dream home, the new showroom is an absolute boon! [Photography: Peter Clarke]
RELATED: Warehouse-Inspired Brick House in Melbourne Showcases Radiant Creativity
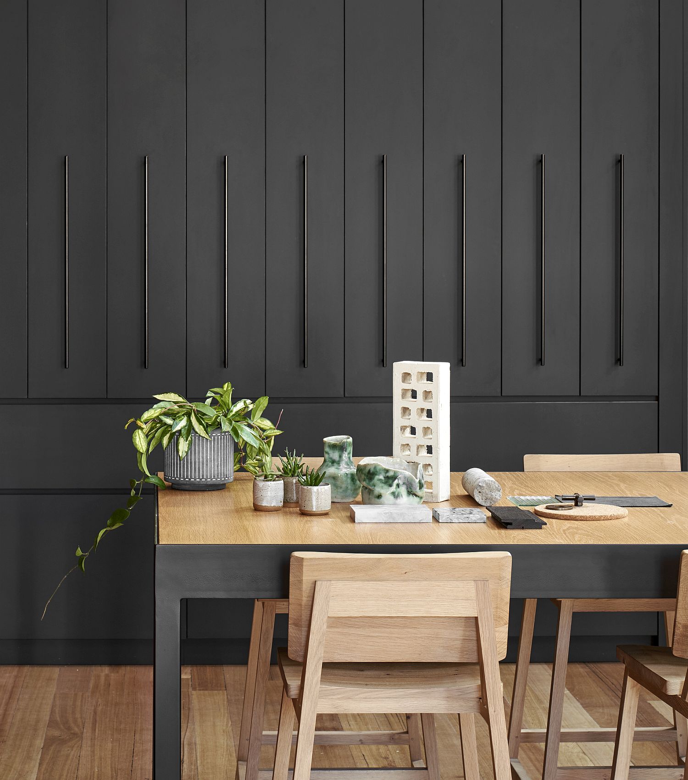
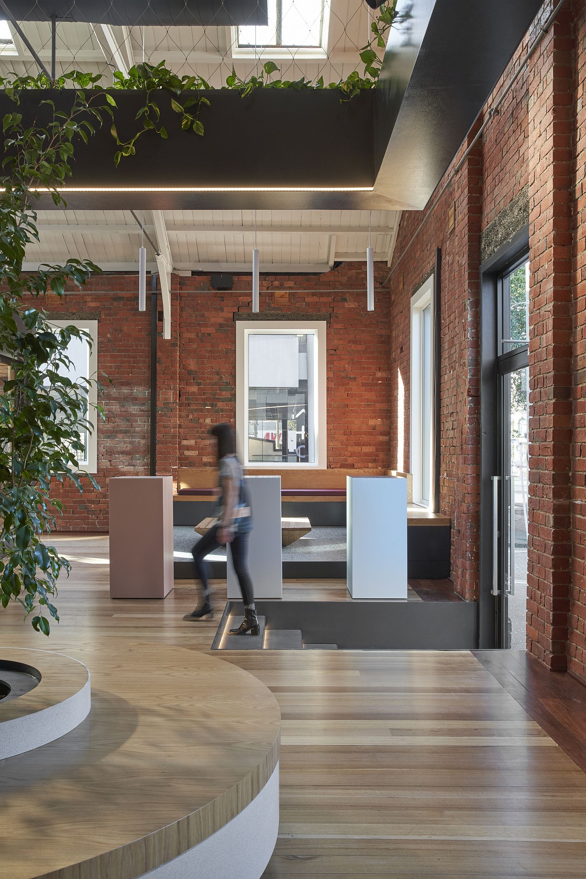
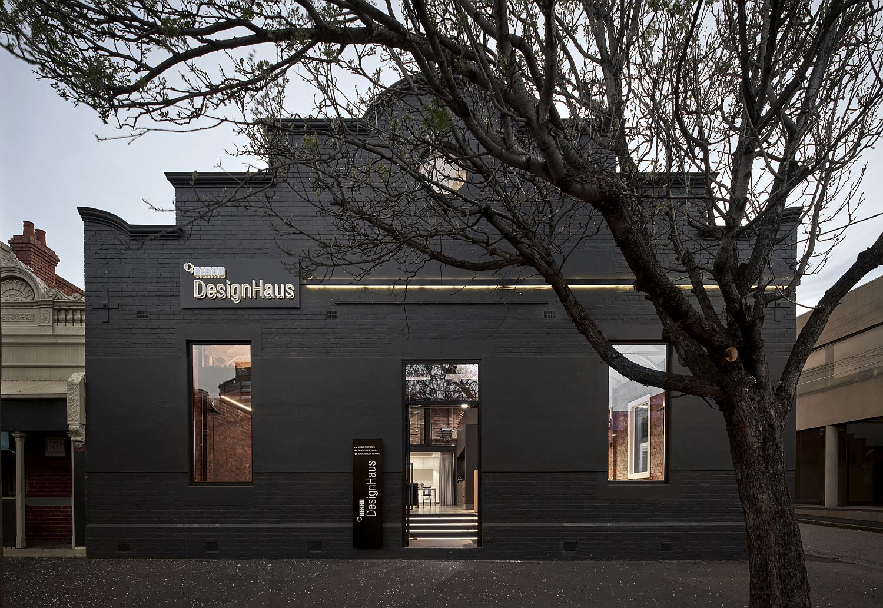
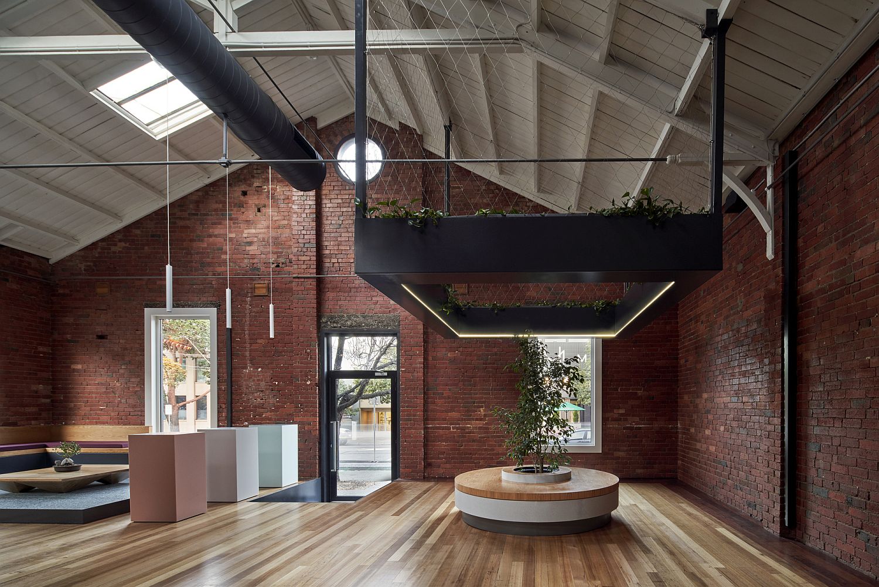
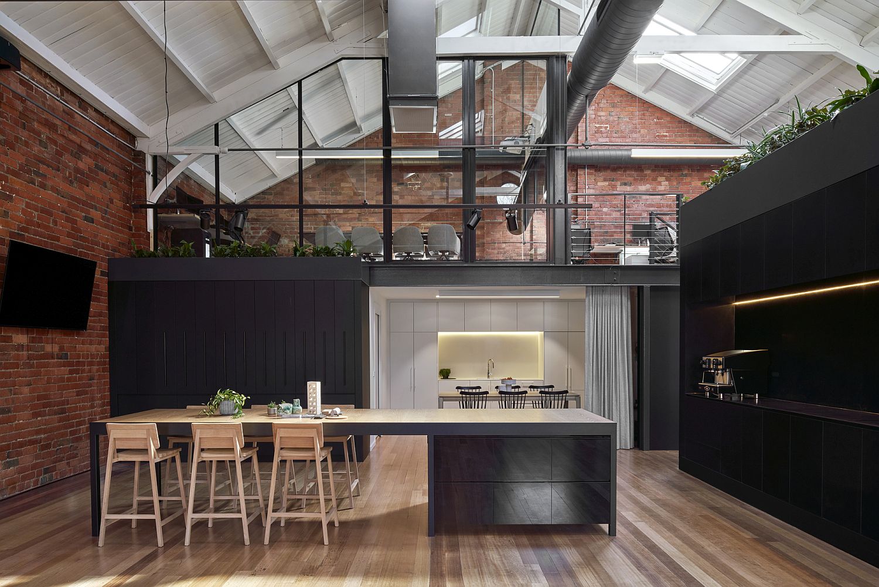
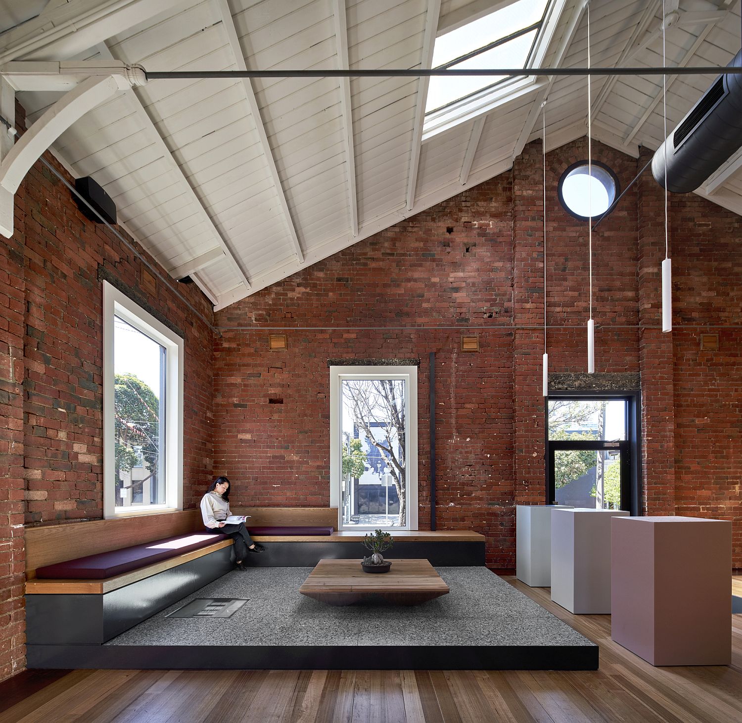
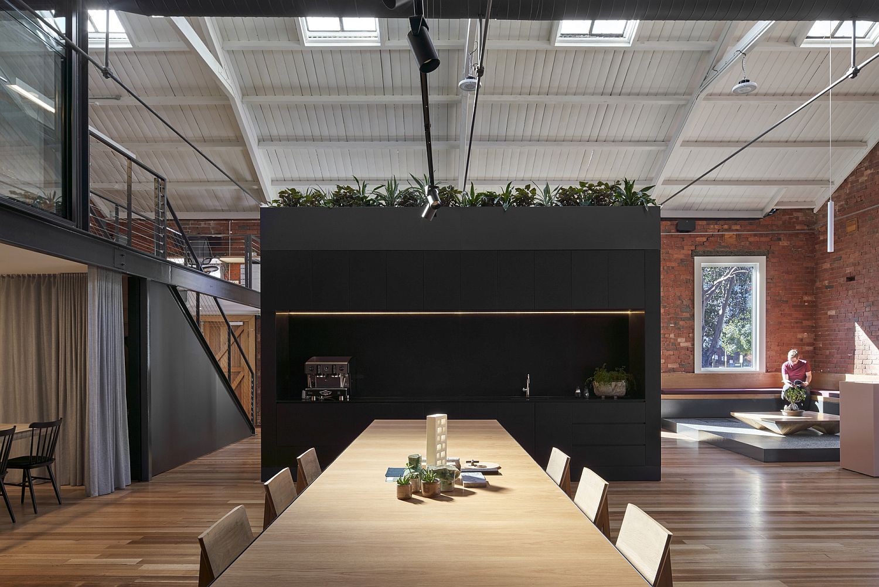
With the selection of an impressive warehouse space in South Melbourne, it was essential to celebrate the existing heritage bones; which meant, stripping back obsolete items and starting with a clean slate. Steering away from the traditional showroom approach, we have sought to contextualize finishes
RELATED: Modern Home in Melbourne by Robert Simeoni Blends Simplicity With Style
