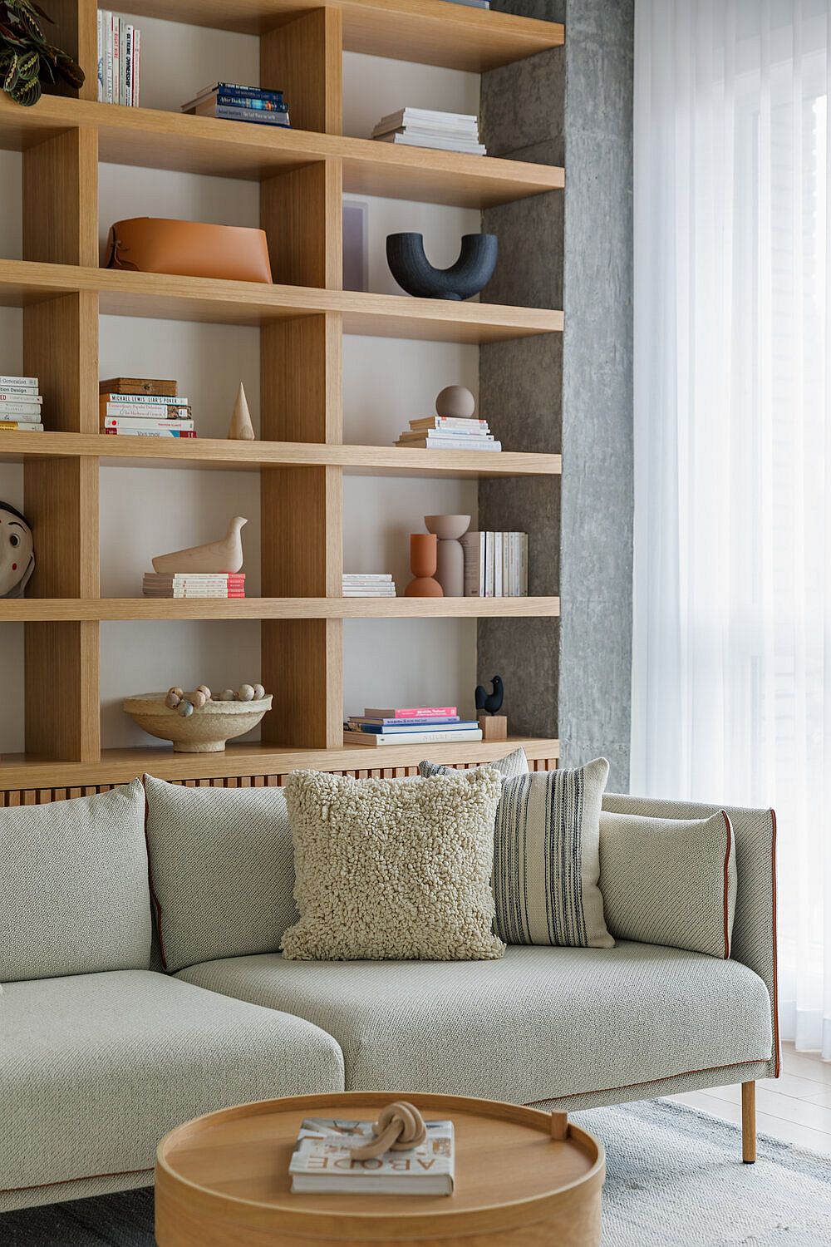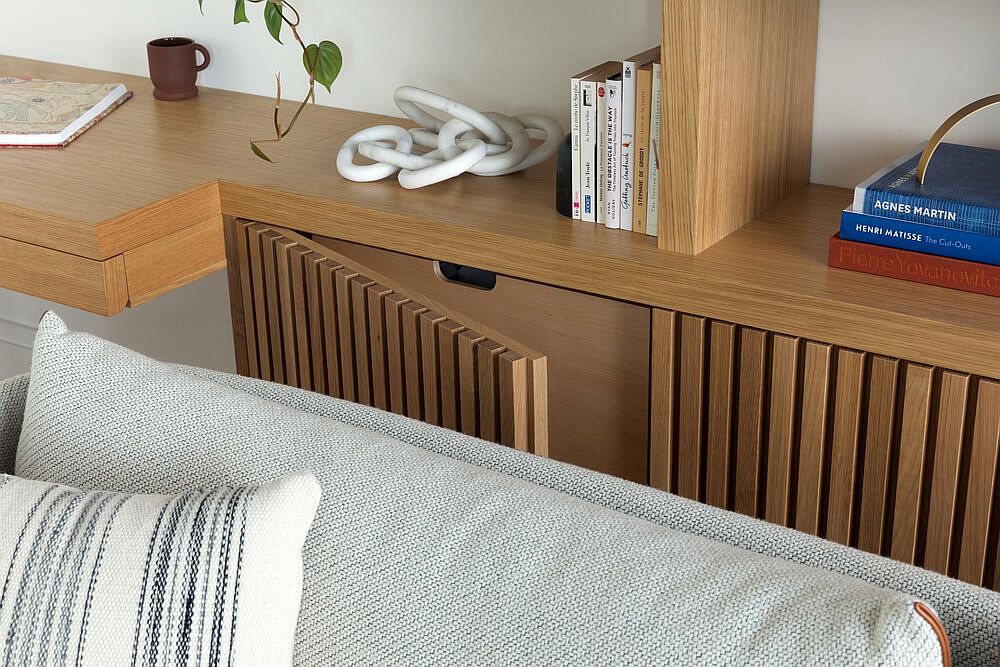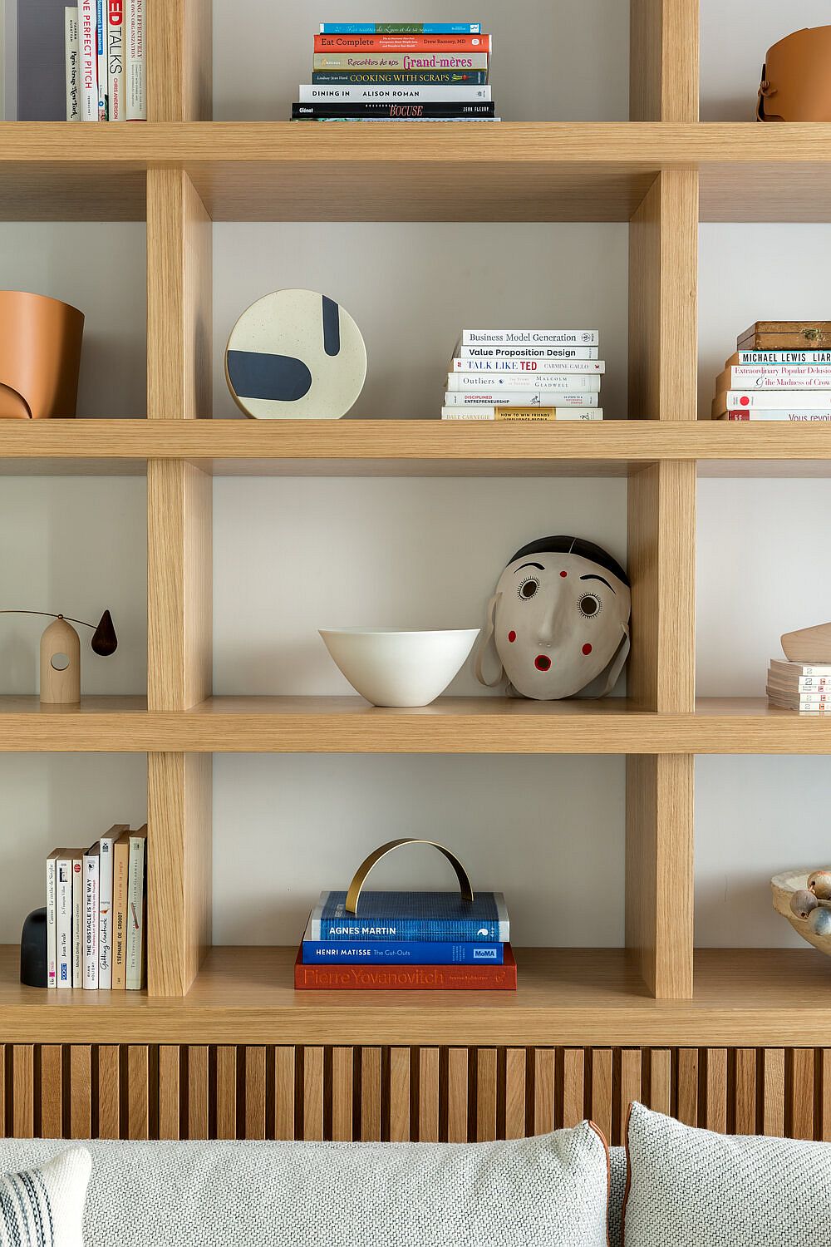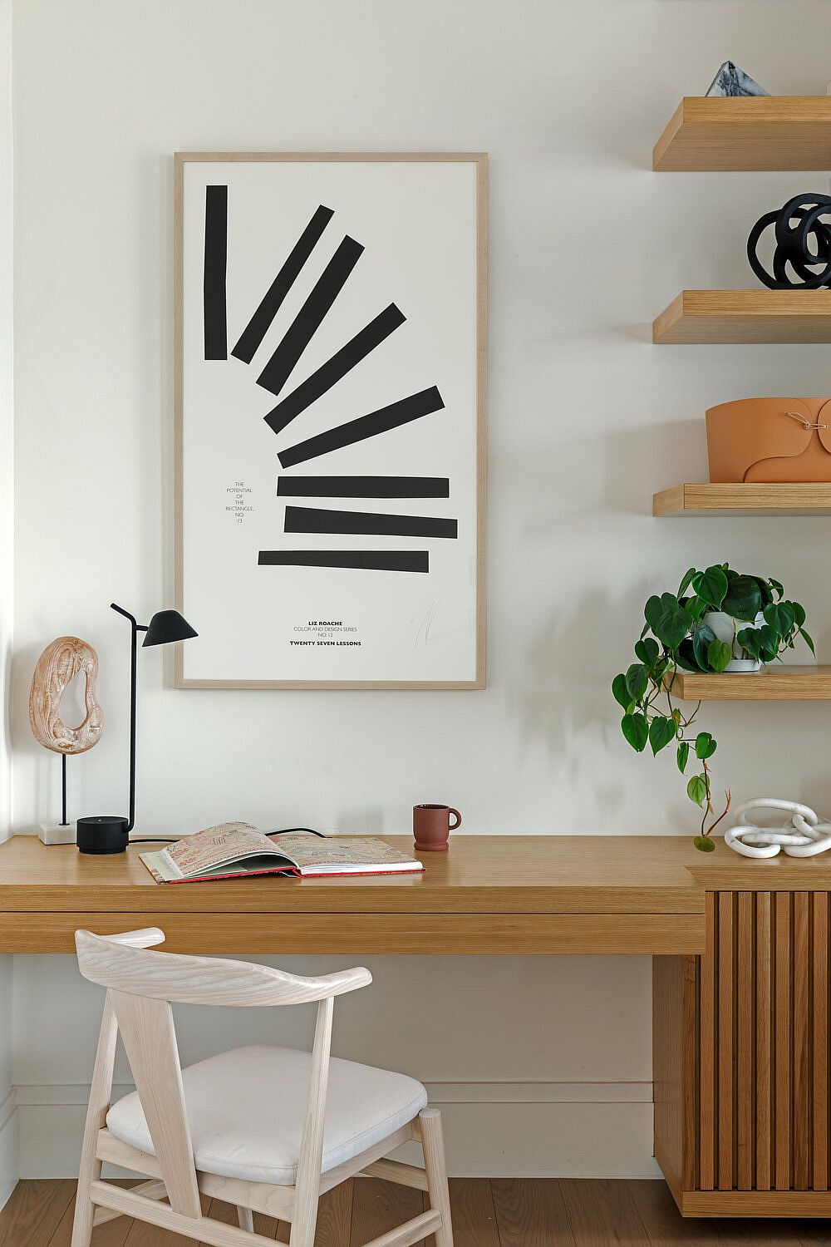Every home and apartment has a certain special feature that stands out from all others and gives it a sense of uniqueness. Nestled in the hip Greenpoint neighborhood of Brooklyn, this apartment designed by Studiofauve Interior Design Studio has a fabulous open bookshelf that morphs into home workspace that ends up stealing the spotlight. The bespoke wooden shelf in the living room contains a series of open bookshelves above, modular wooden cabinets below and also contains a slim work desk that creates an easy and elegant home workstation. Saving space in style and creating a multi-tasking area in the living room, it is these shelves that also help in creating the accent wall.
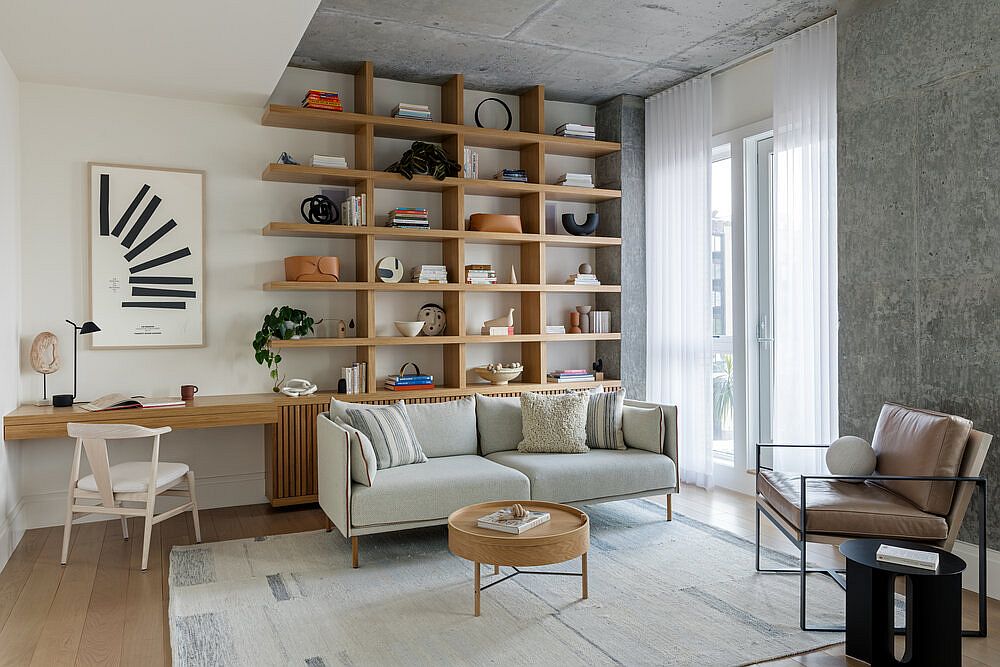
Much of the living room is covered in neutral colors with exposed concrete ceiling and walls adding textural contrast to this modern New York apartment. Step in further and the bedrooms and the kids’ rooms also embrace this neutral color scheme with pops of colors coming in the form of striking wallpaper and curated décor additions. Large glass walls bring ample natural light into the living area while white sheer curtains ensure that too much of it is kept out on the hotter days.
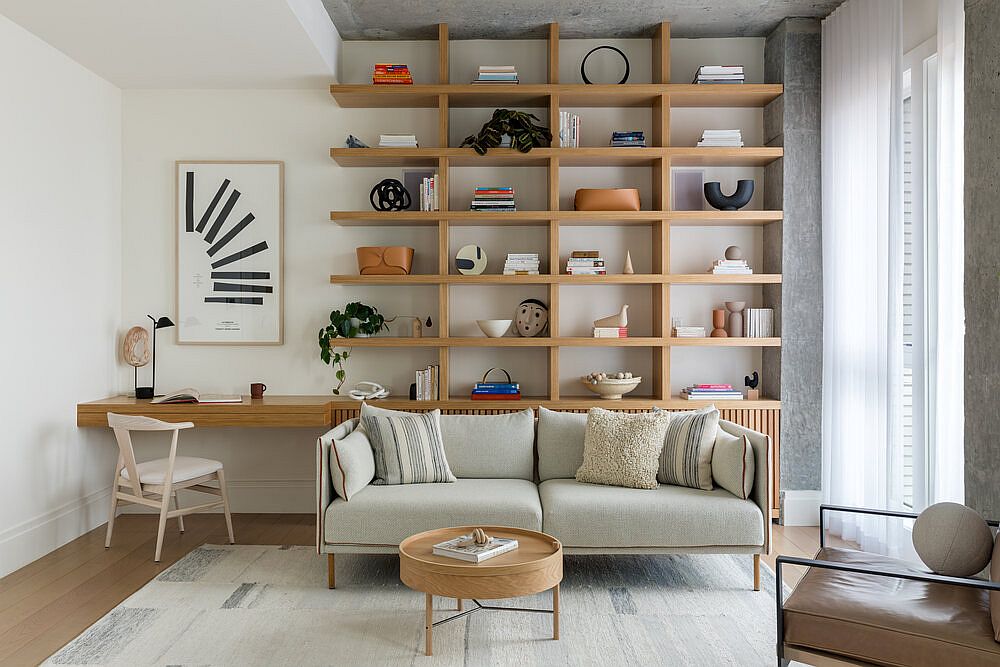
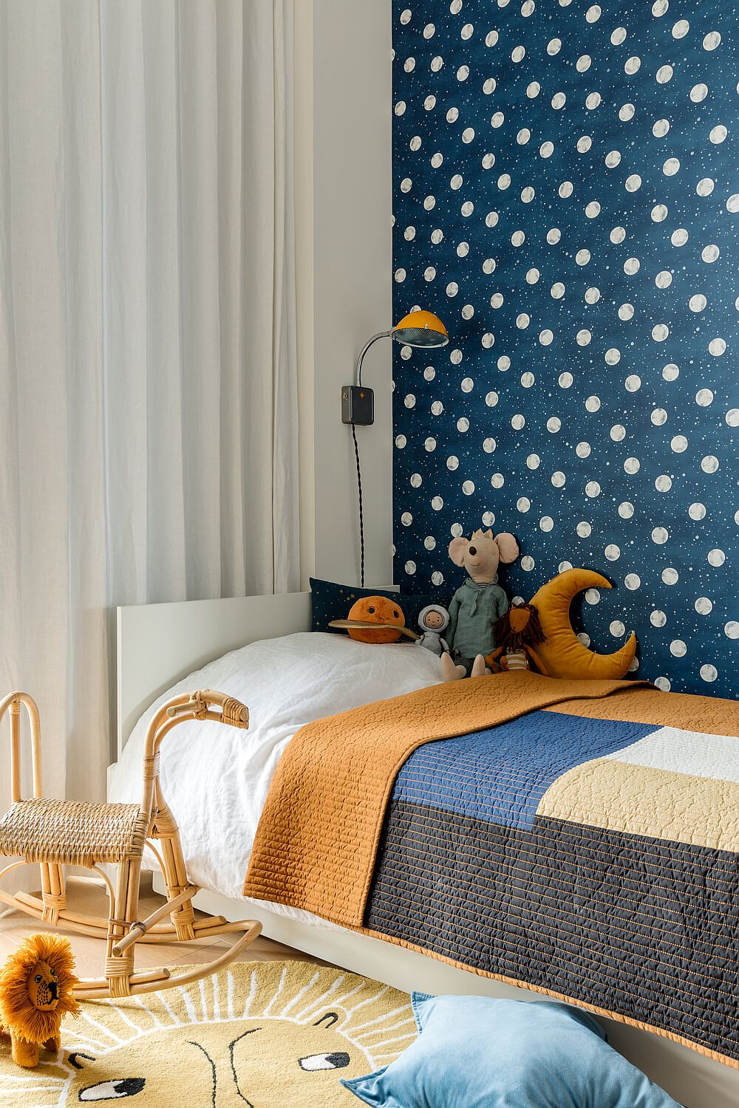
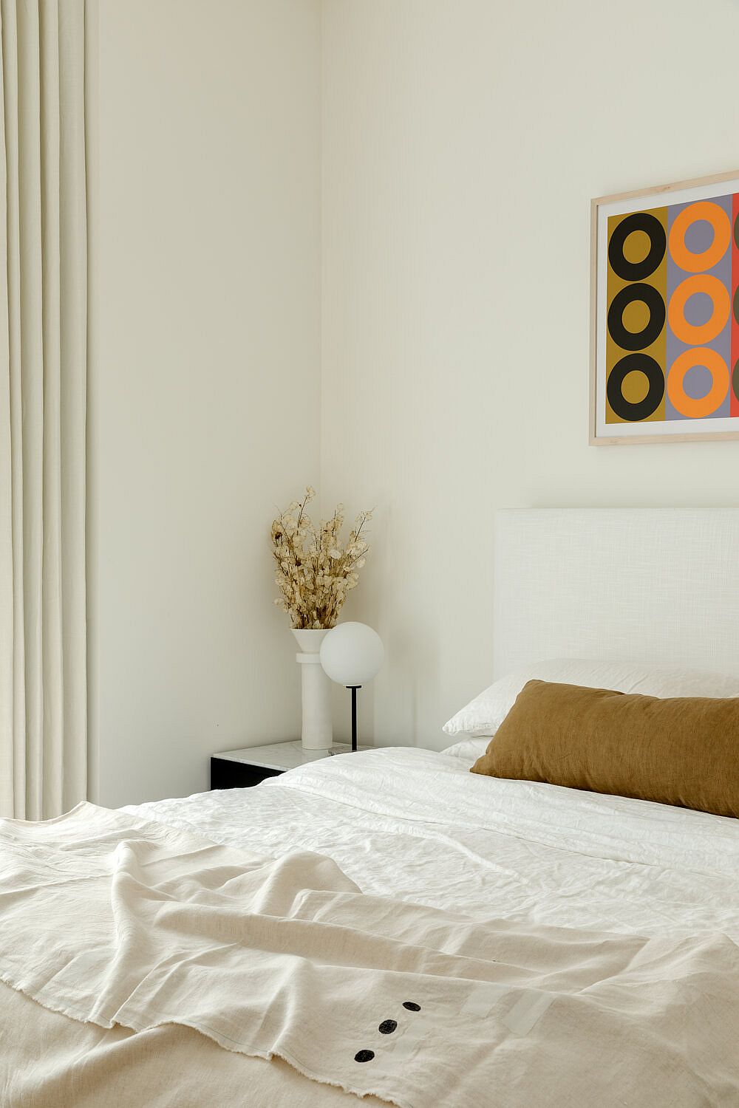
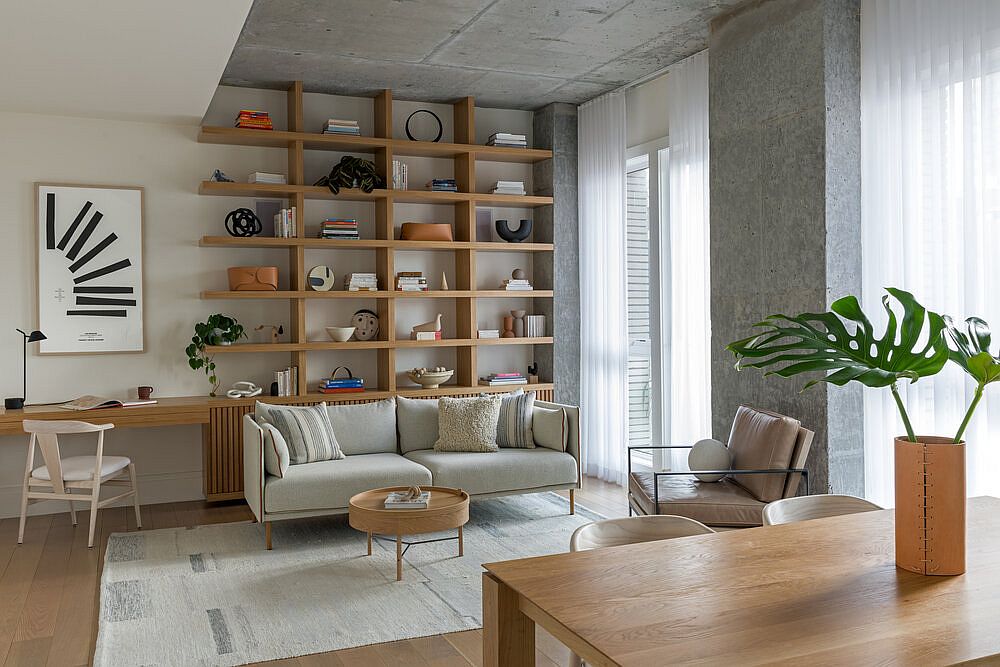
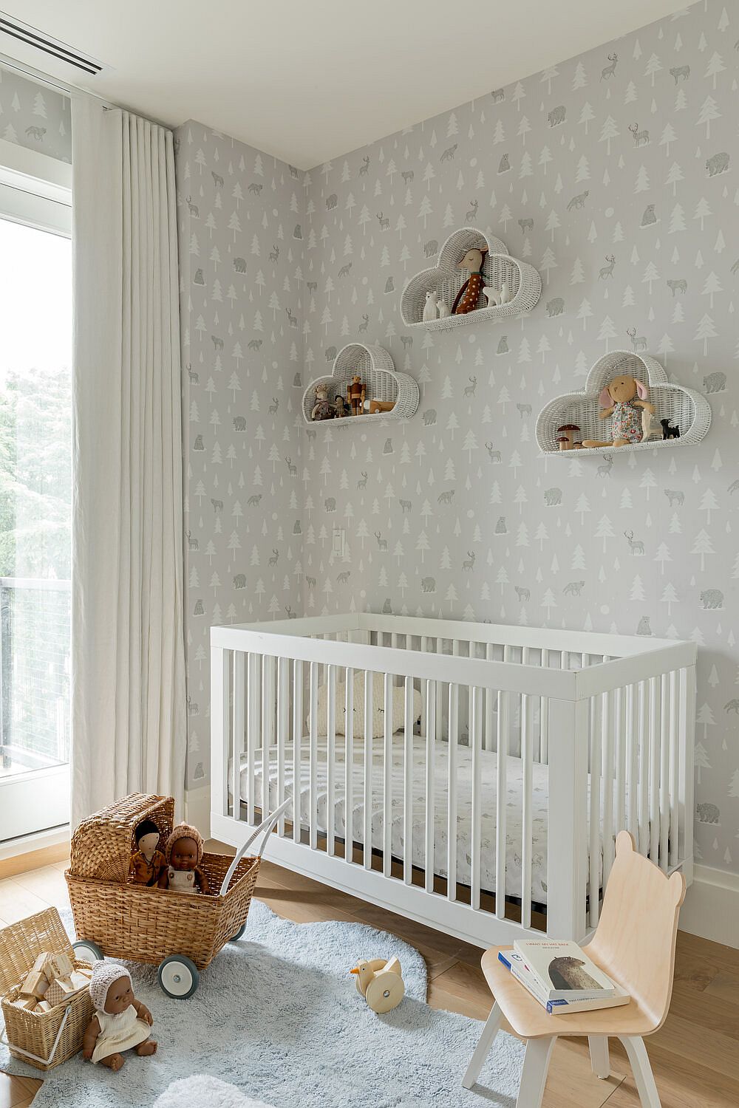
Elegant, contemporary and unassuming, the interior embraces a wood, concrete and white color palette in the living room white it is white with gray and blue in the bedrooms and the kids’ rooms. Wall art and indoor plants put the final touches on this exquisite interior. [Photography: Sean Litchfield]
