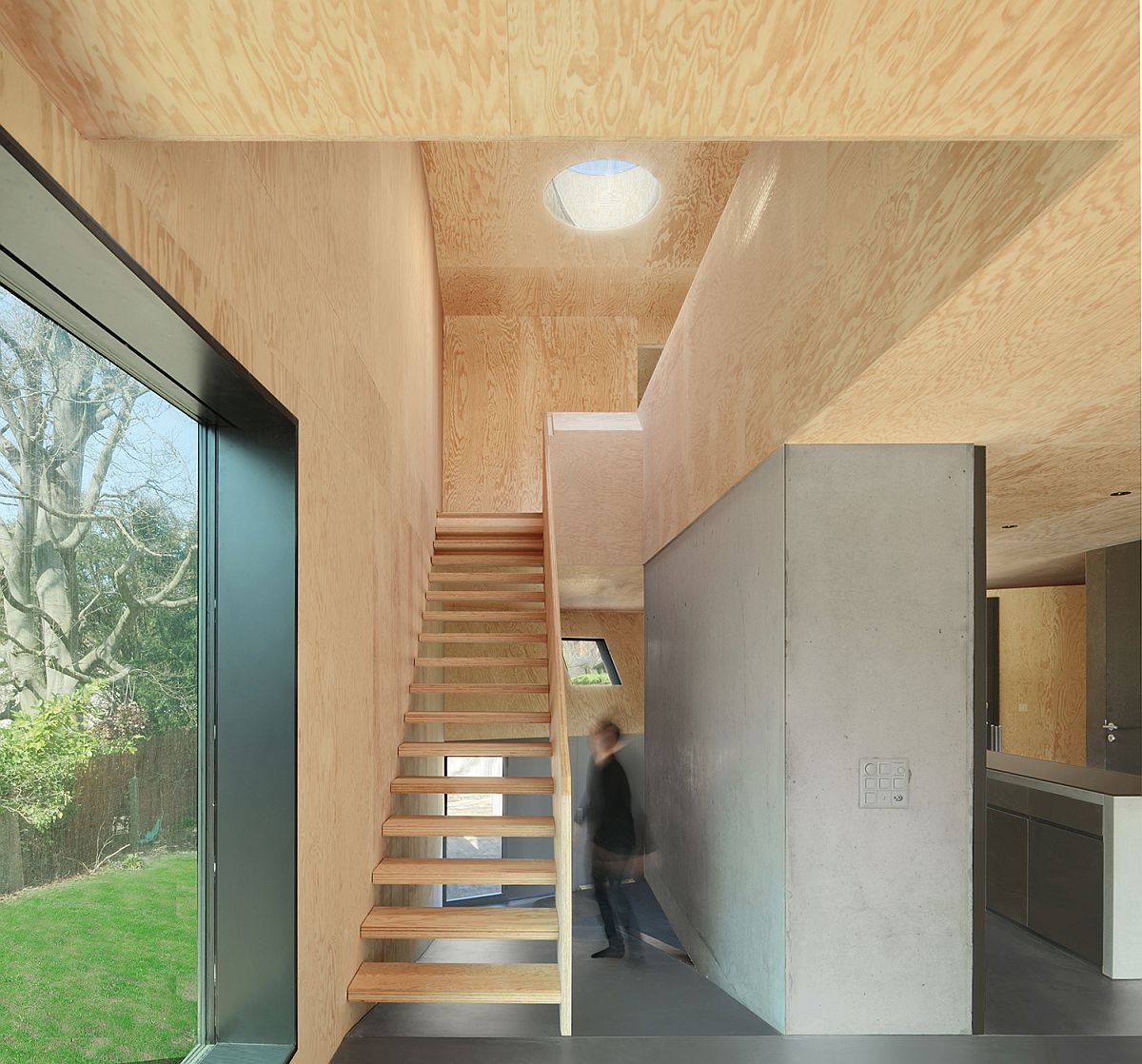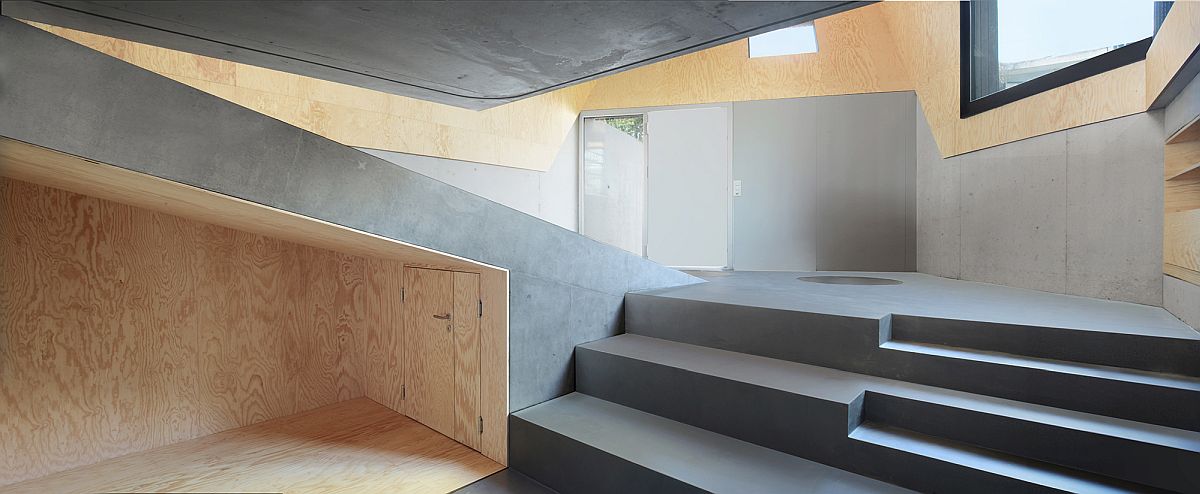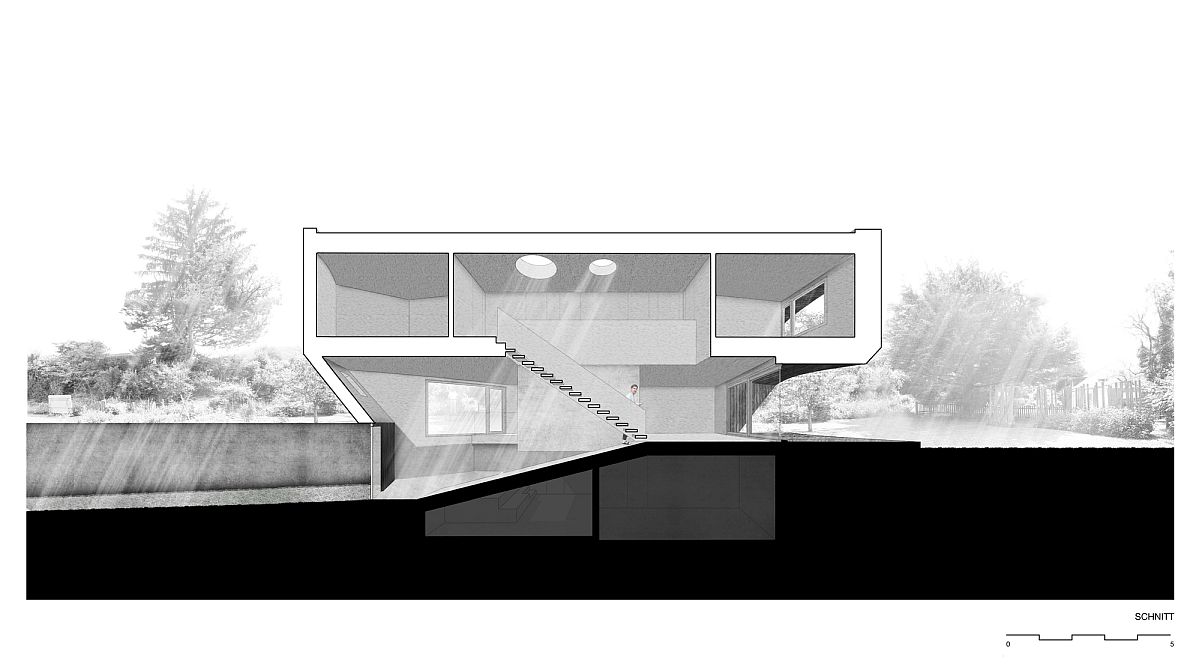Smart design is almost inevitably about responding to the specific demands of the lot and combining them with the needs of the homeowners. Inevitably, it is challenging building conditions that always give birth to some of the most unique and eye-catching homes. The Curved House designed by Daluz Gonzalez Architekten in Basel is no different with the new addition sitting on a location that already has a larger main house in its premises. The residence was designed for a young couple and is next to the house of their parents and this meant that the contours of exterior had to be carefully calibrated to combine privacy with functionality.
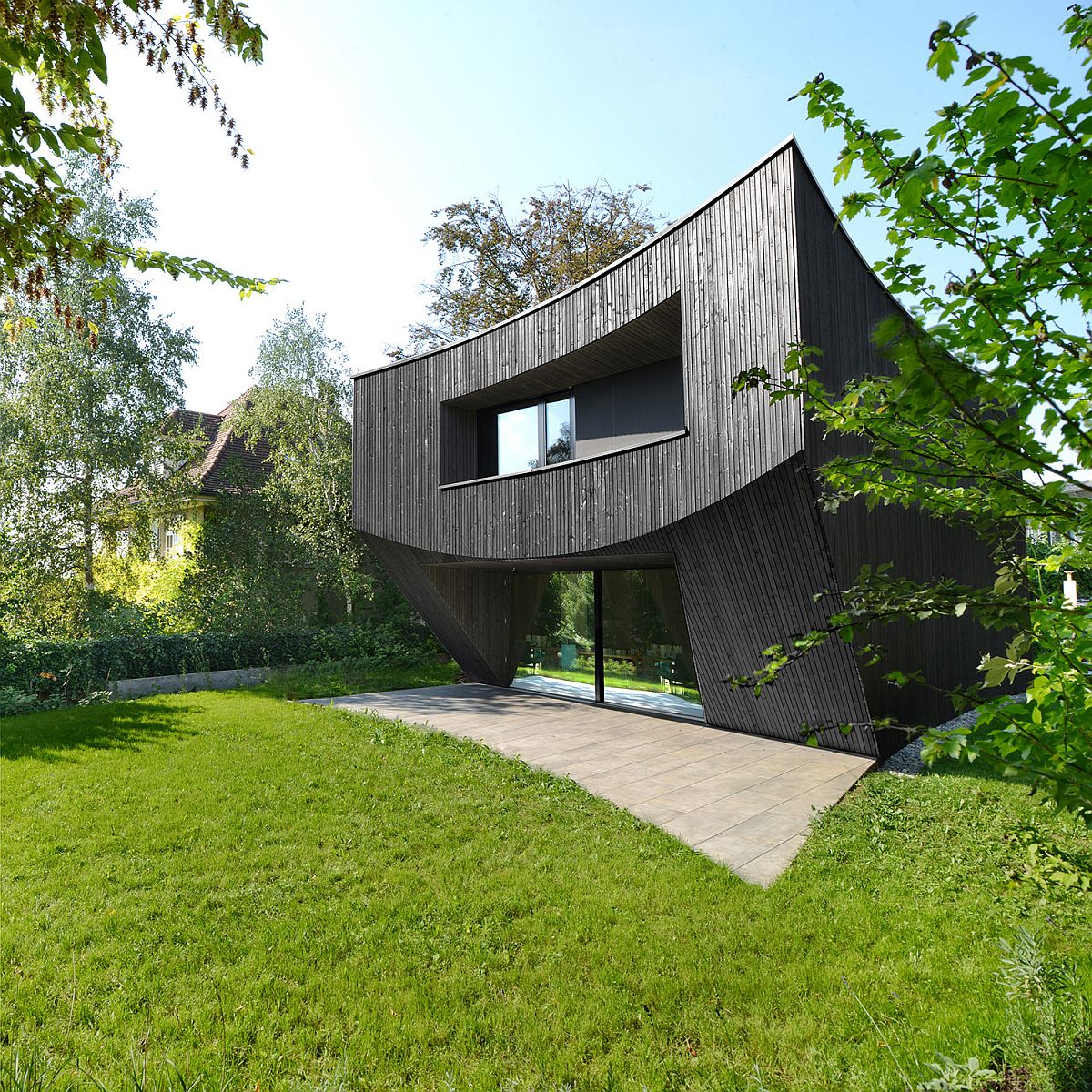
The result is a unique curved wall on the lower level that gives the home a distinct identity and ensures that its stands out from the pack. On the outside, the entire house is clad in wood with a concrete base providing sturdy support. Even on the inside, it is wood and concrete that shape much of the minimal interior with glass walls and large skylights ushering in natural light. Traditional Swiss construction techniques have been carefully intertwined with modernity to offer the very best of both worlds. [Photography: Alexandra Kreja]
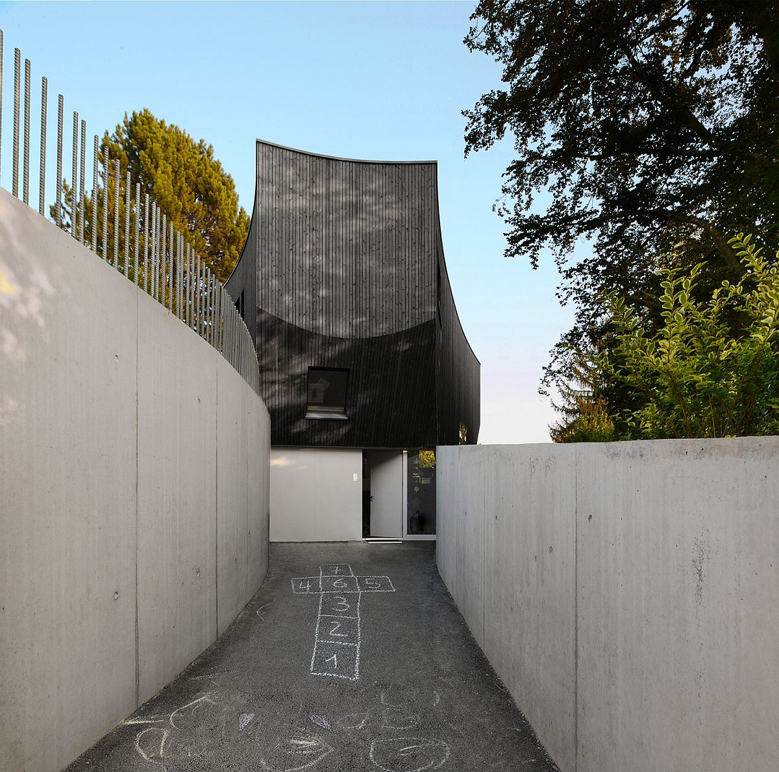
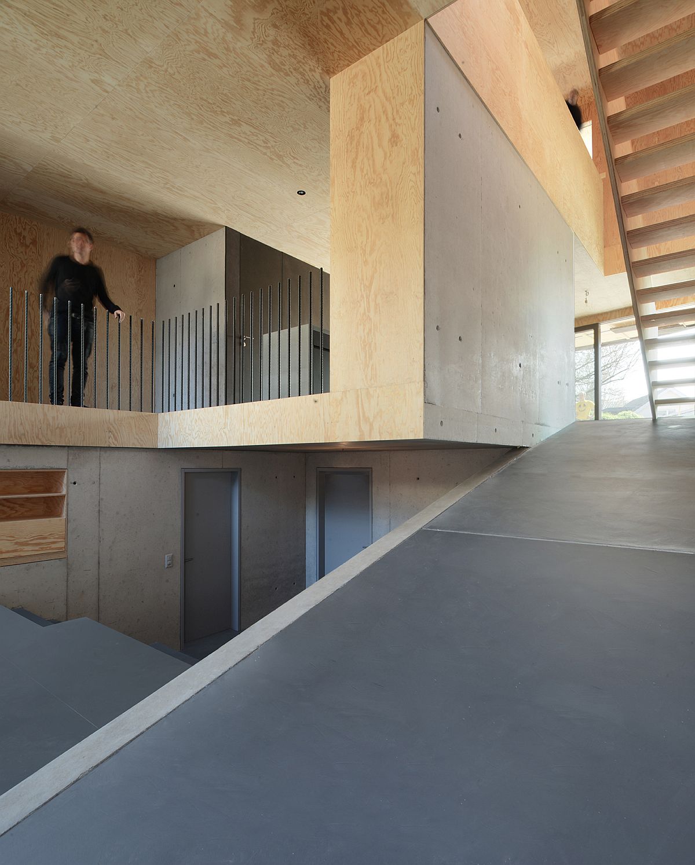
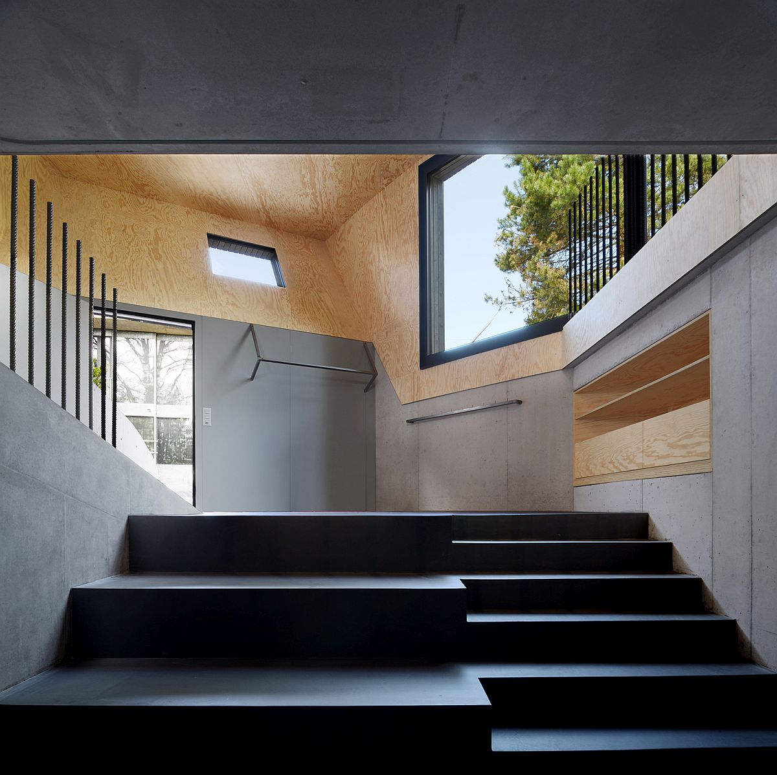
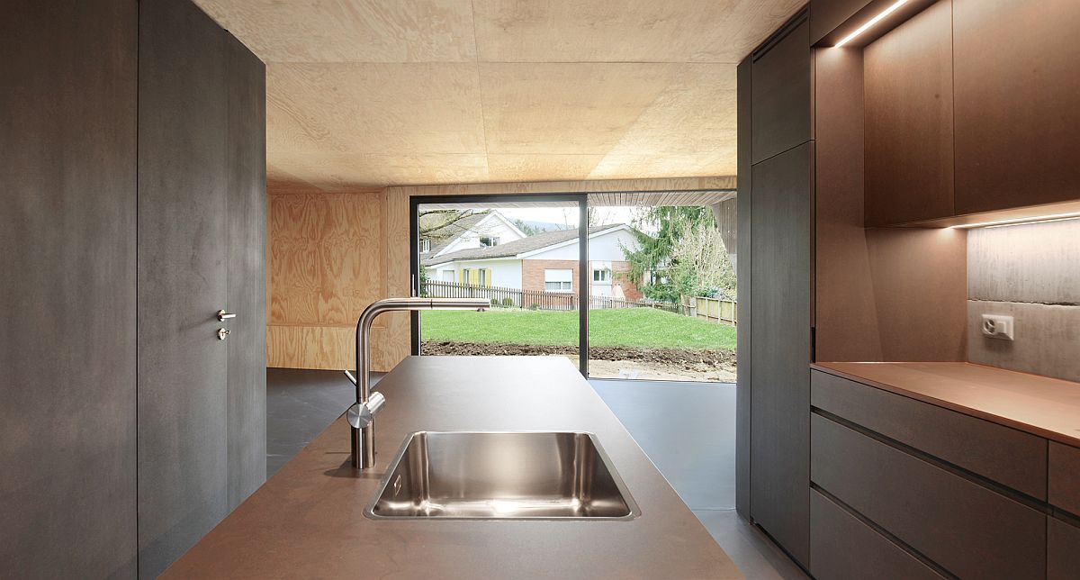
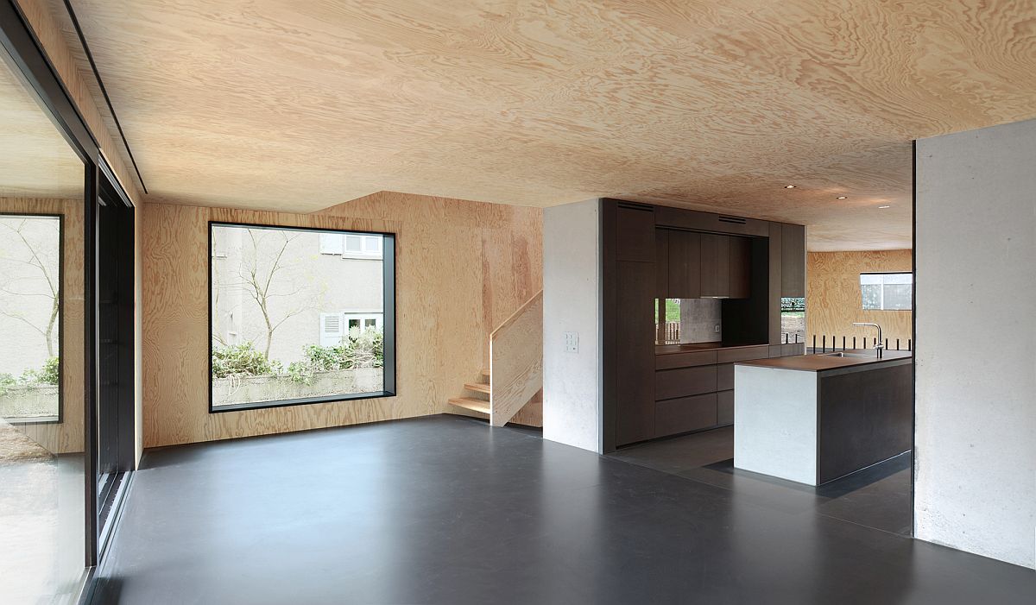
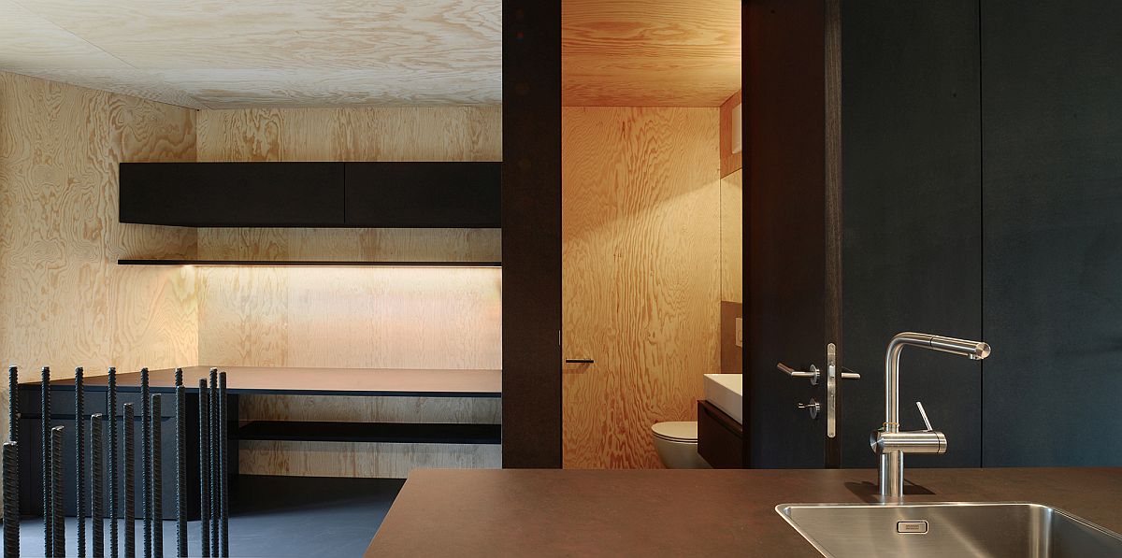
The reduced dimensions of the place, with North-South orientation on the long side, and the desire to share part of the garden, made it necessary to understand how is working the main house. This large semicircular house, was made in the 80s by the architect Max Schnetz. The spatial rotundity and the proximity to the future building, established a formal language to design the new object.
