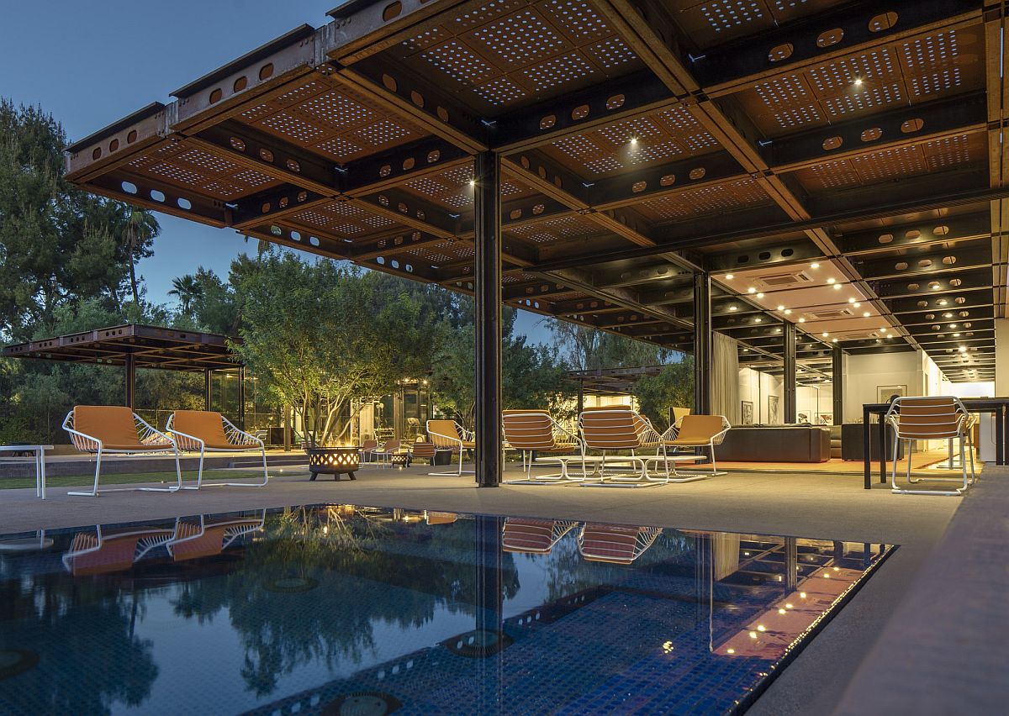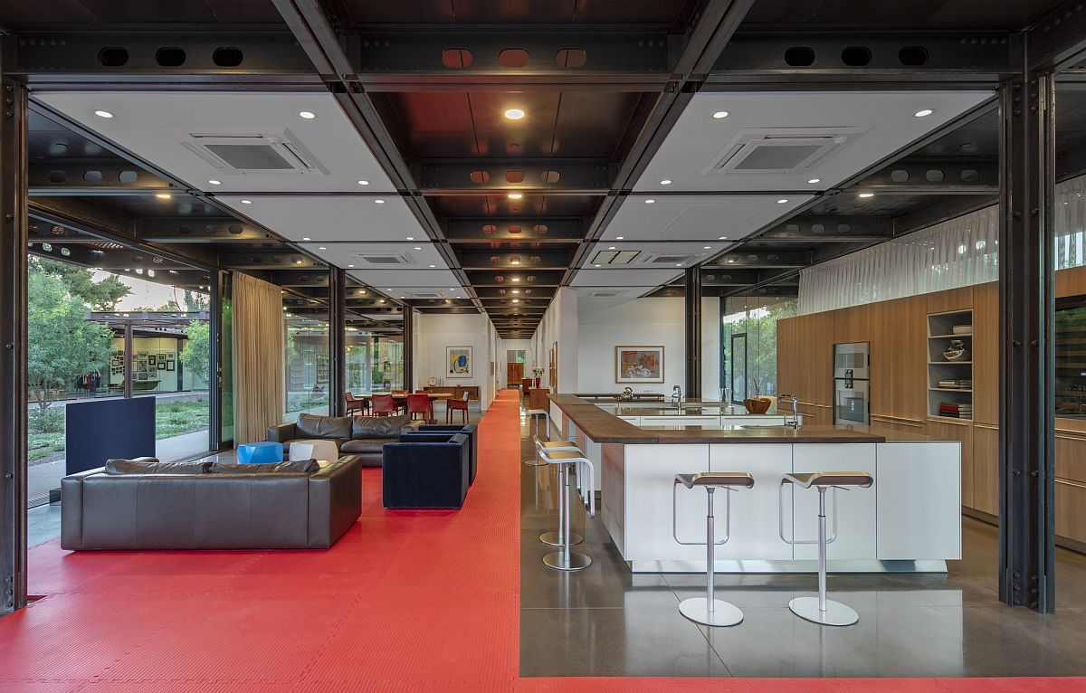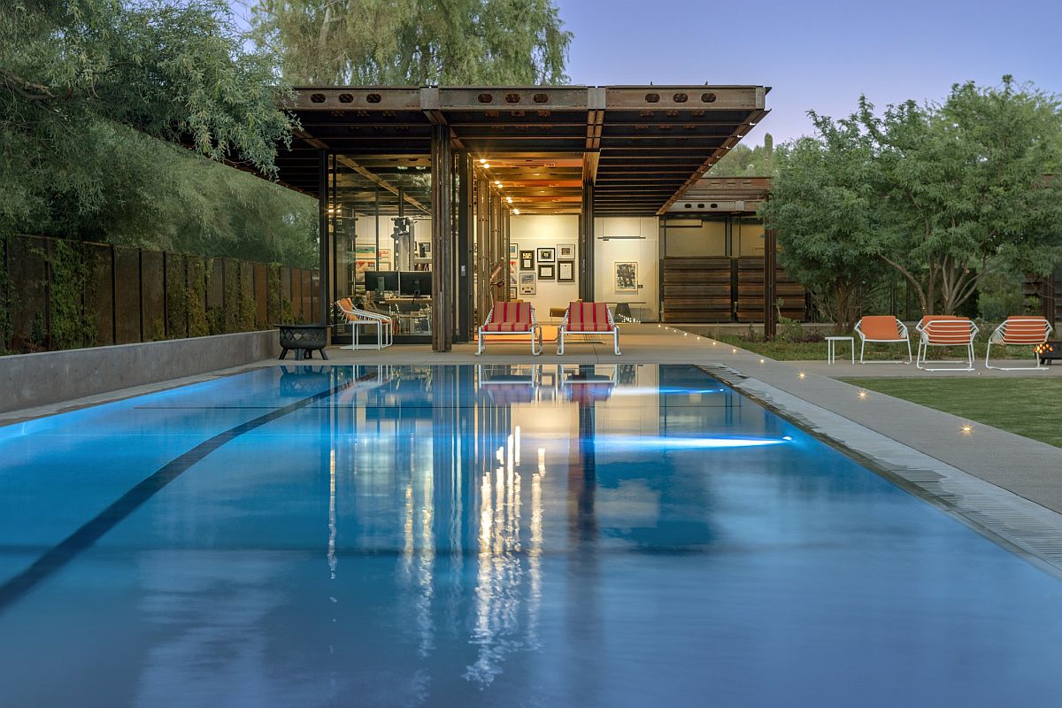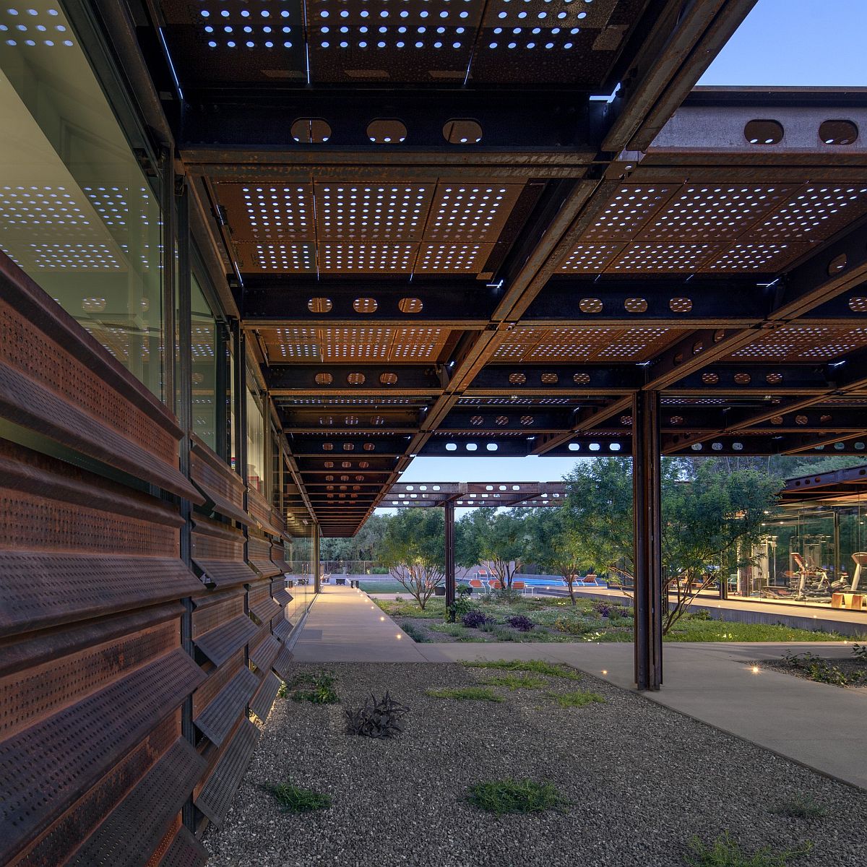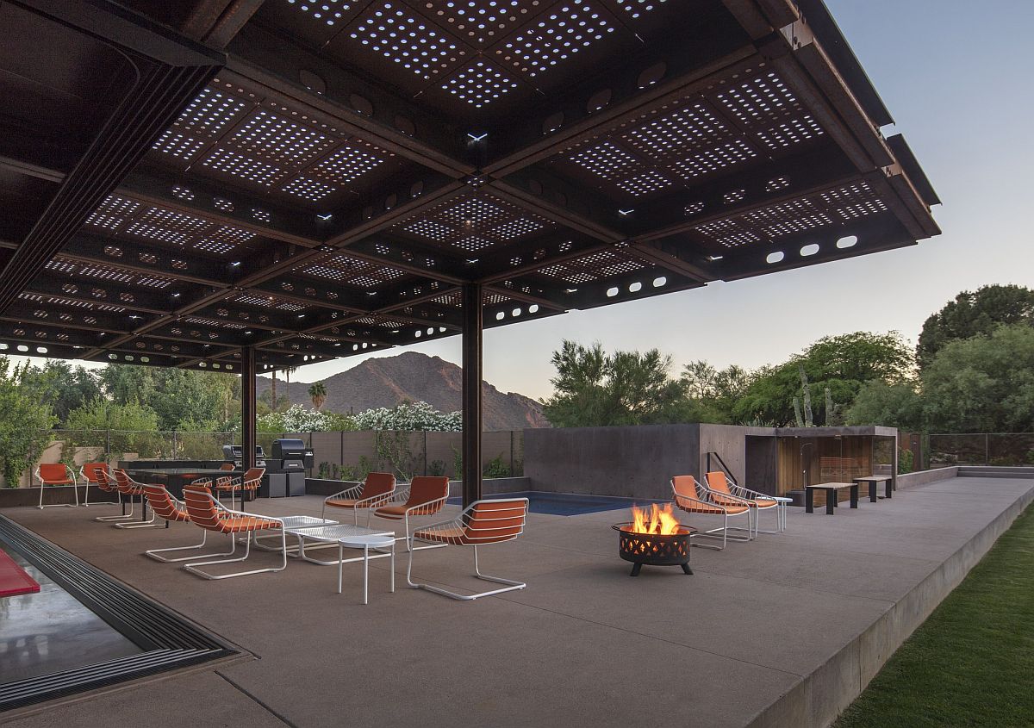The last few years have seen corten steel homes and structures being more accepted by homeowners across the globe. They add a certain ‘authentic’ industrial vibe to a home and ensure that you have a residence that ages beautifully. Often used as an extension, corten steel frames and structures can be easily integrated with existing homes. But the Arizona Courtyard House designed by Optima DCHGlobal uses the corten steel frame as the main structure of the house around which rest of the residence is built. Using a series of large glass walls and sliding glass doors, the open plan of the courtyard house brings outdoors inside with ease.
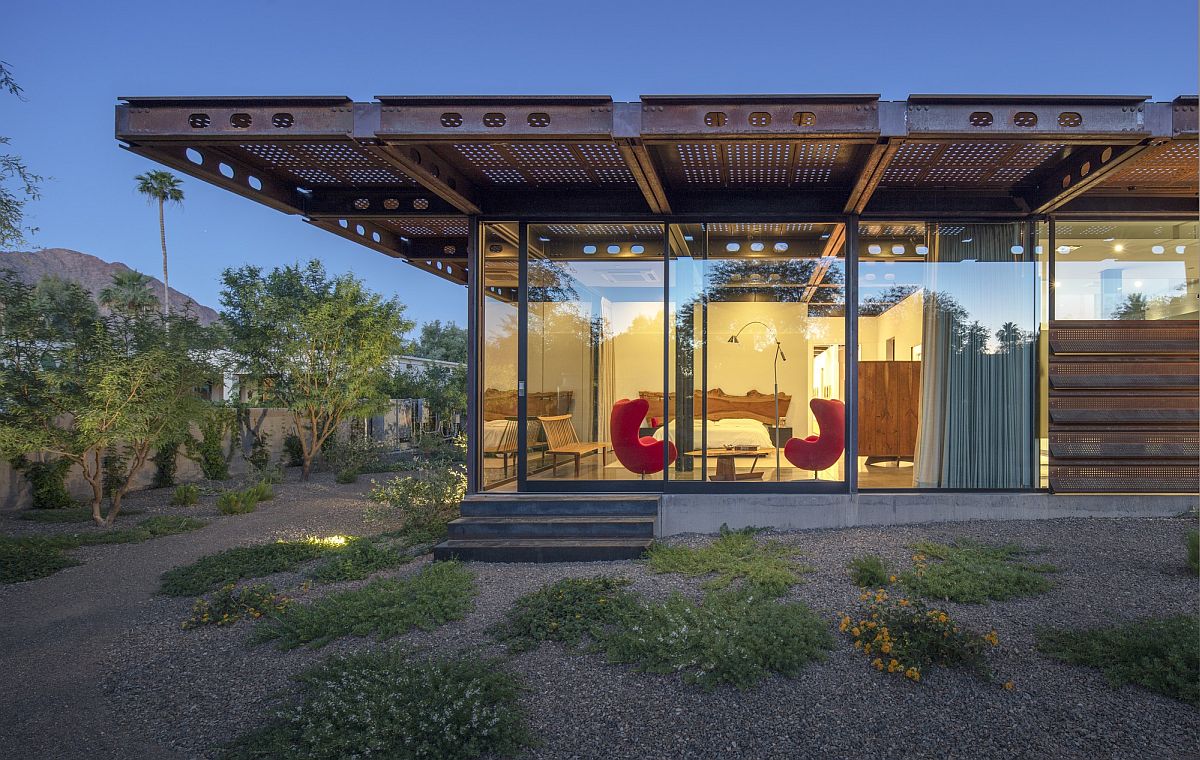
The system of standardized Corten steel structure ensures that the different components of the house can be easily extended outside and new rooms can be added with ease down the line. Forming an extended pergola structure the house, the corten frame offers shade for the outdoor hangout and the pool deck even while feeling like an organic part of the main residence. With the lap pool on one side, mountain views on the other, there is plenty to look forward to as you step outside the main living area. [Photography: Bill Timmerman]
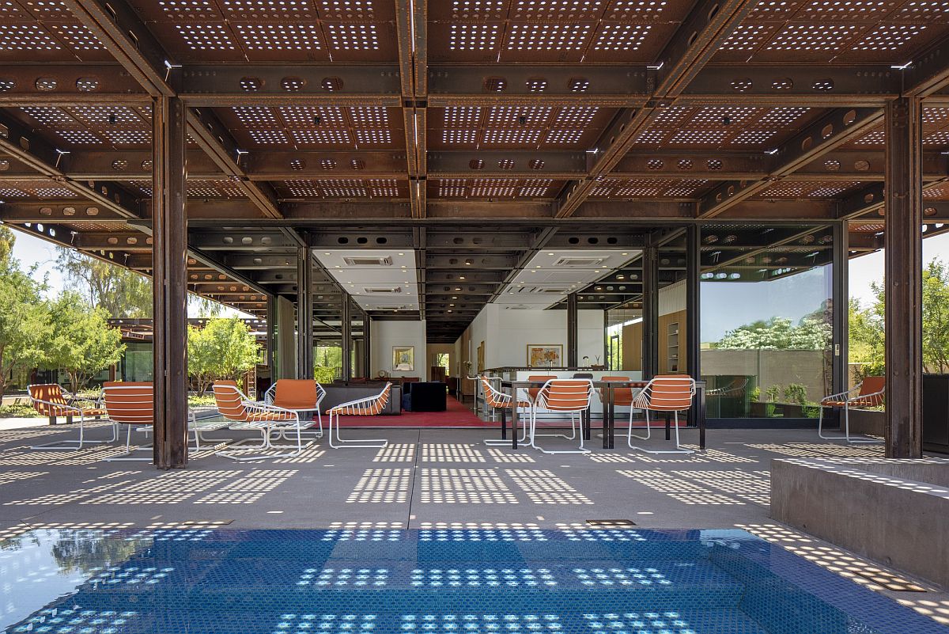
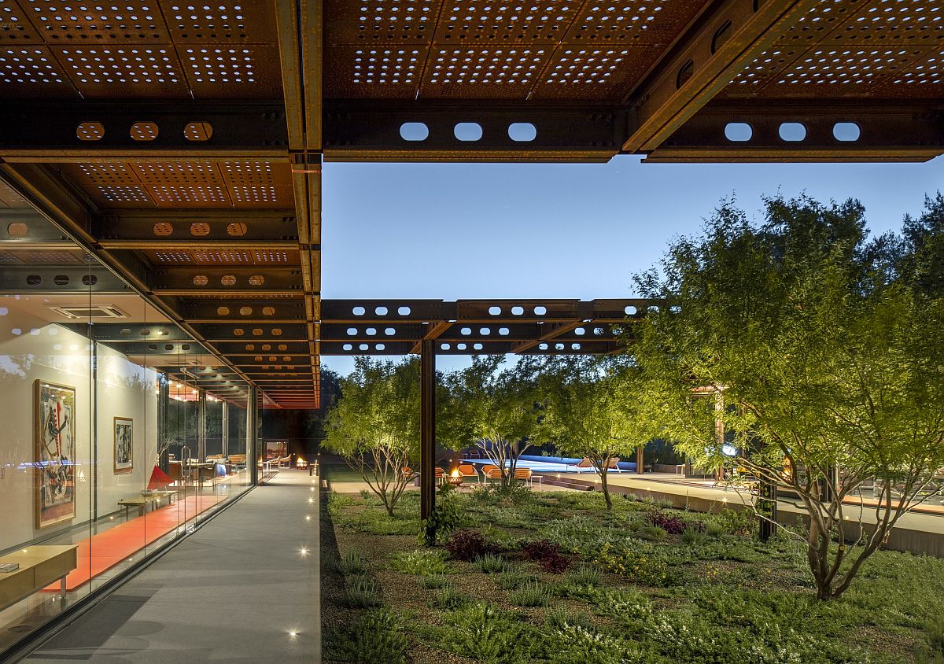
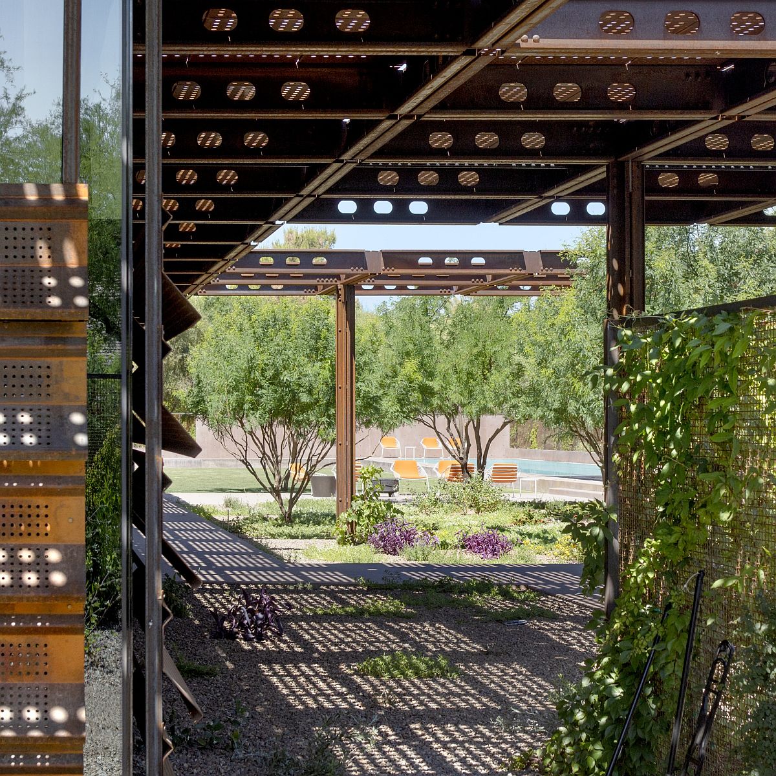
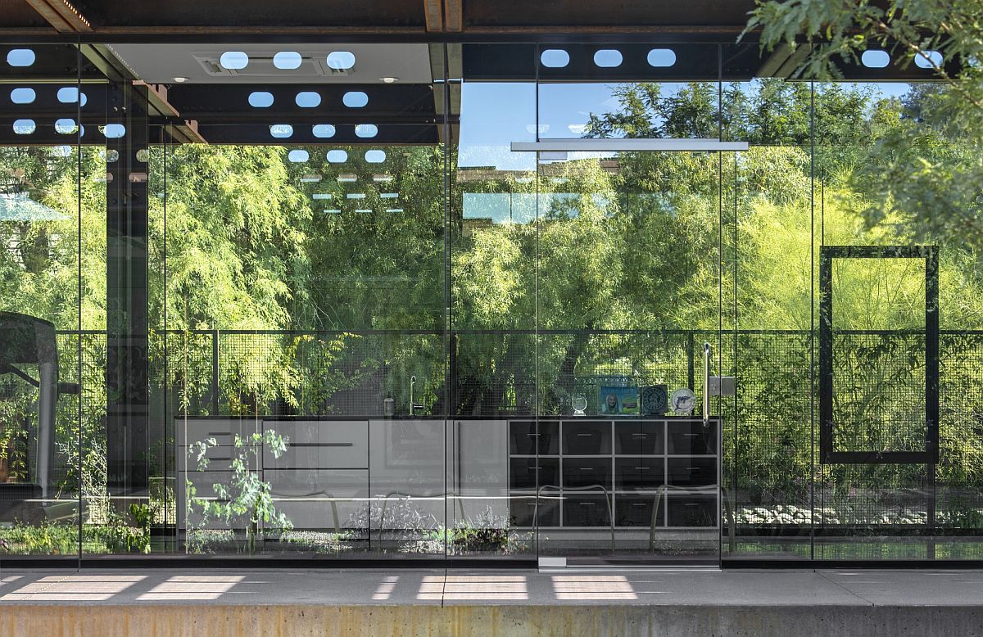
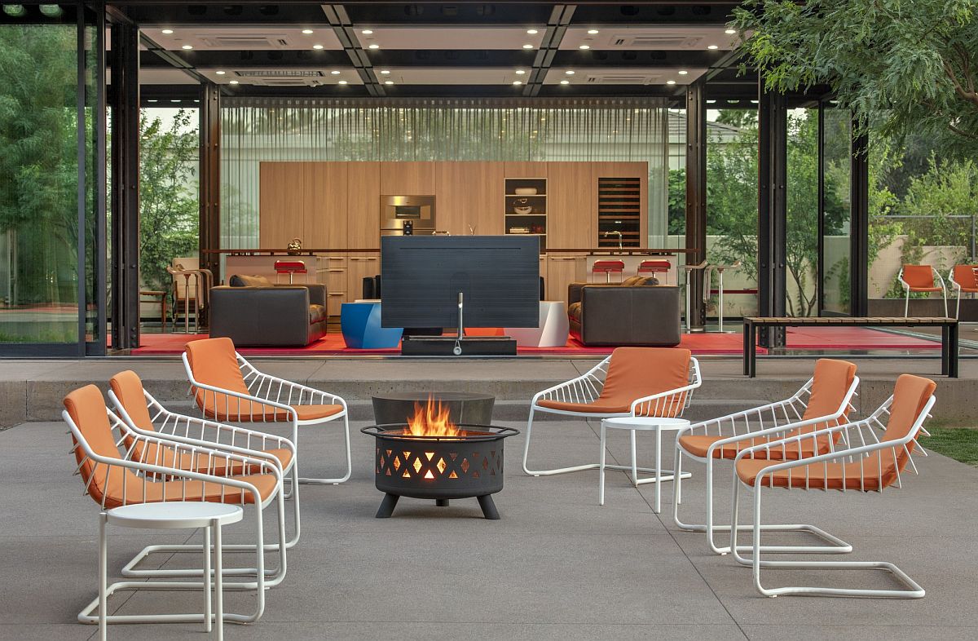
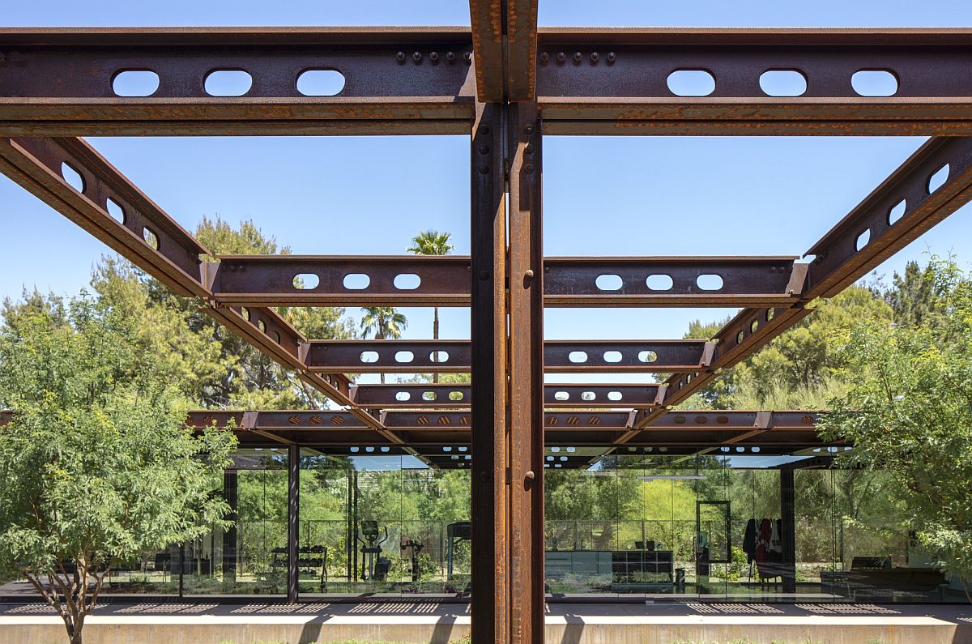
Interior finishes were selected to achieve warmth. Extensive millwork of natural cherry, European oak, and walnut are used throughout. Area rugs are placed on the polished concrete floor, with red MMA floor mats used at circulation areas. Draperies with high translucency create privacy while allowing light and views to the courtyard and mountains
