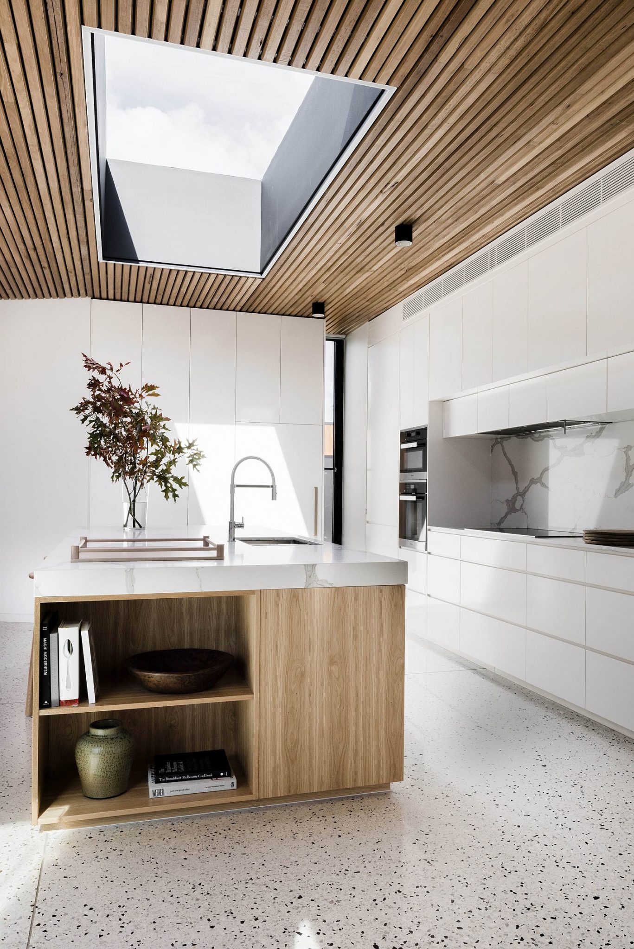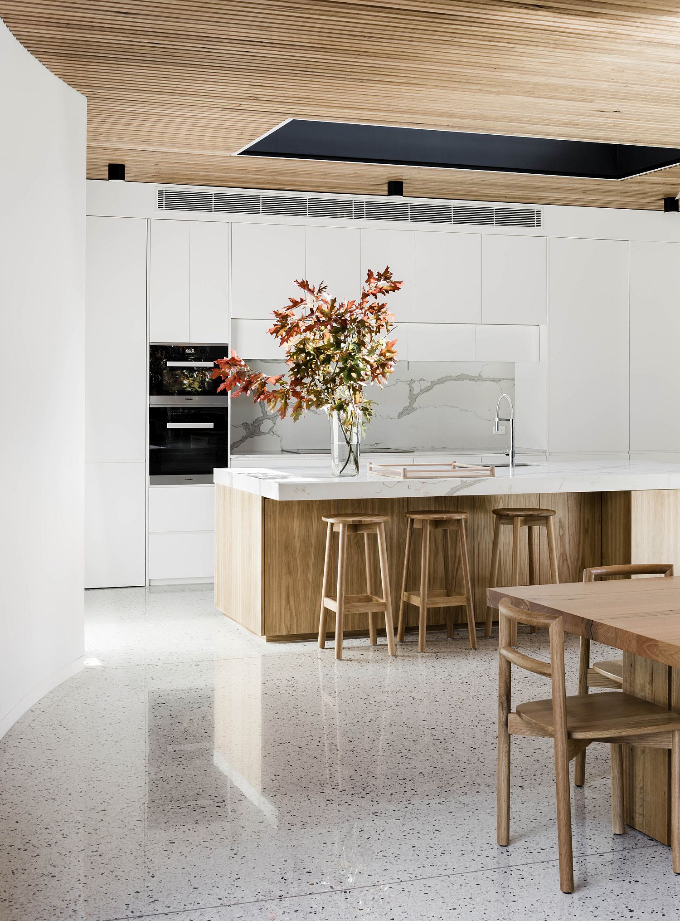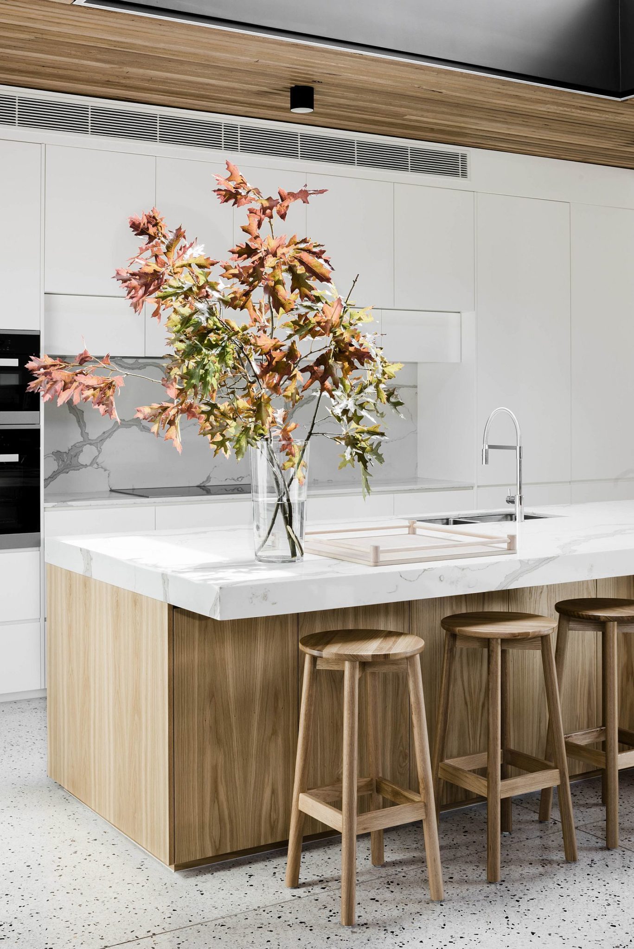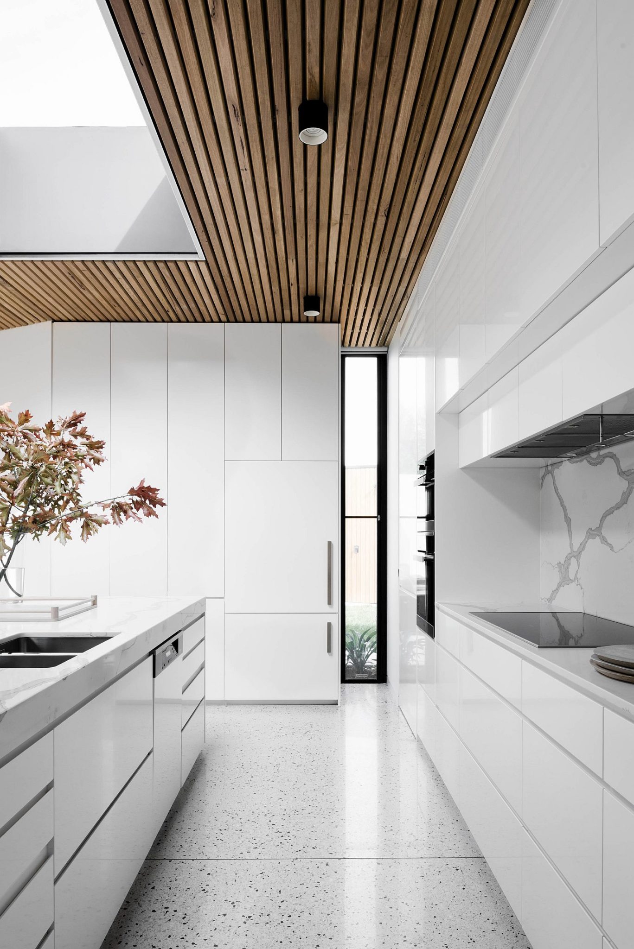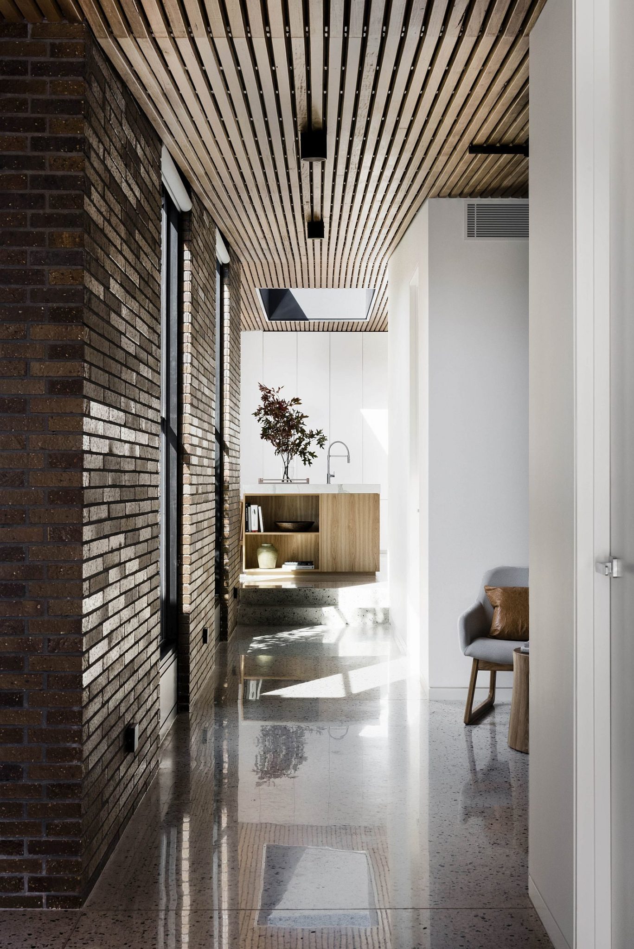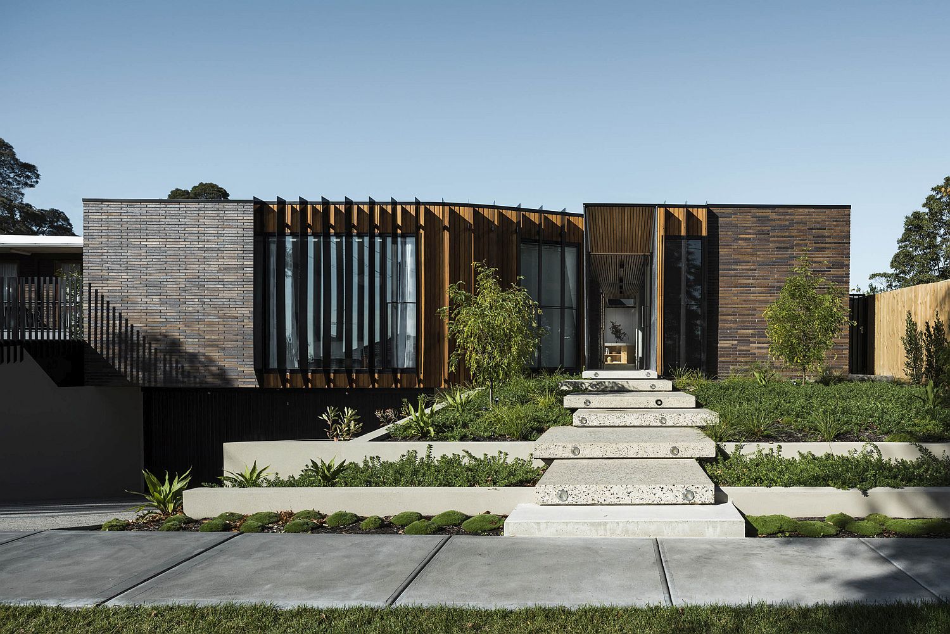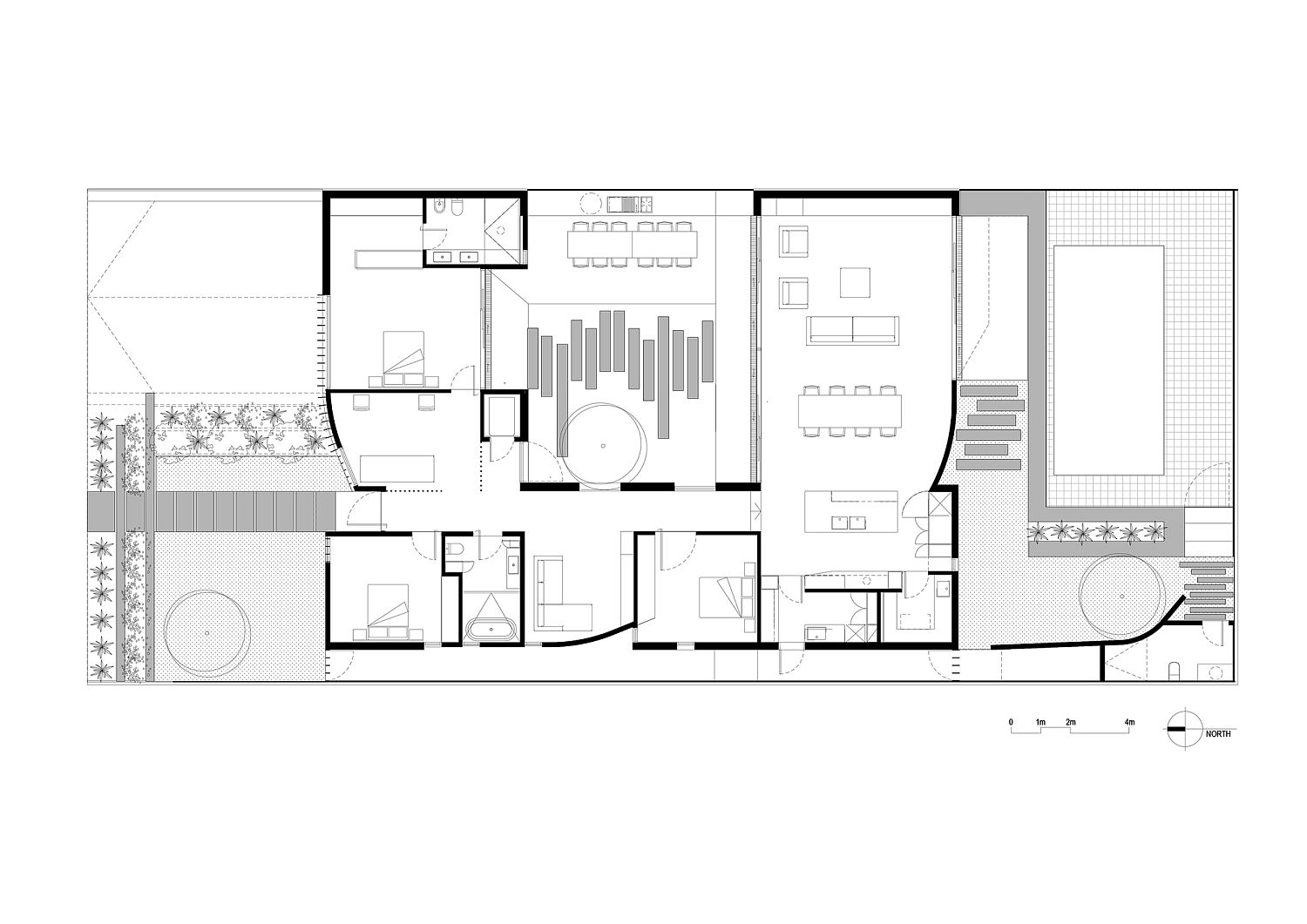Creating a constant and seamless connection between its contemporary interior and a series of yards outside, the Courtyard House in Templestowe manages to act as a serene escape amidst a suburban jungle. Designed by FIGR Architecture & Design, three different yards – a front yard, courtyard and rear yard define the contours of this modern home along with the placement of the rooms. It is a fascinating and ingenious blend of classic Italian Palazzo architectural principles with the traditional Aussie courtyard home design that the architects wished to fashion, without going overboard.
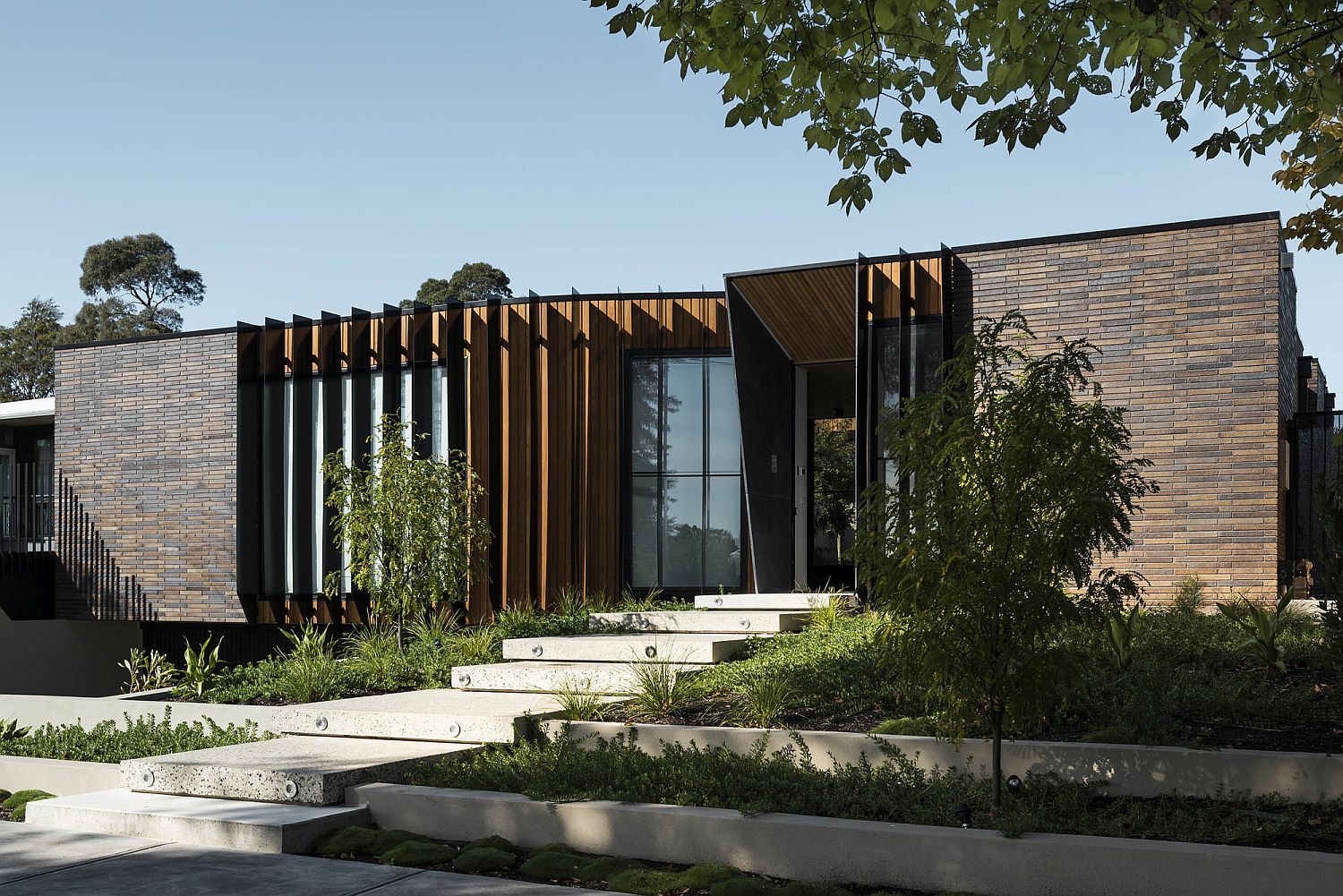
Apart from the privacy that each of the yard offers, the outdoor spaces also add to the charm and aura of the more minimal interior. A timber batten ceiling stands out visually in a home with neutral color palette that relies heavily on black and white. Wooden kitchen shelves, countertops and a dining table set in matching wood present a picture of refinement and homogeneity. Sections of the house also feature concrete flooring and exposed brick walls, giving the modern residence a classic twist.
The street façade of the house is also draped in elongated brown bricks, allowing it to become a part of the neighborhood even as skylights and glass walls fill it with ample natural light. [Photography: Tom Blachford]
RELATED: Giving the Courtyard Home an Urban Twist: Casa di Luce in Dallas
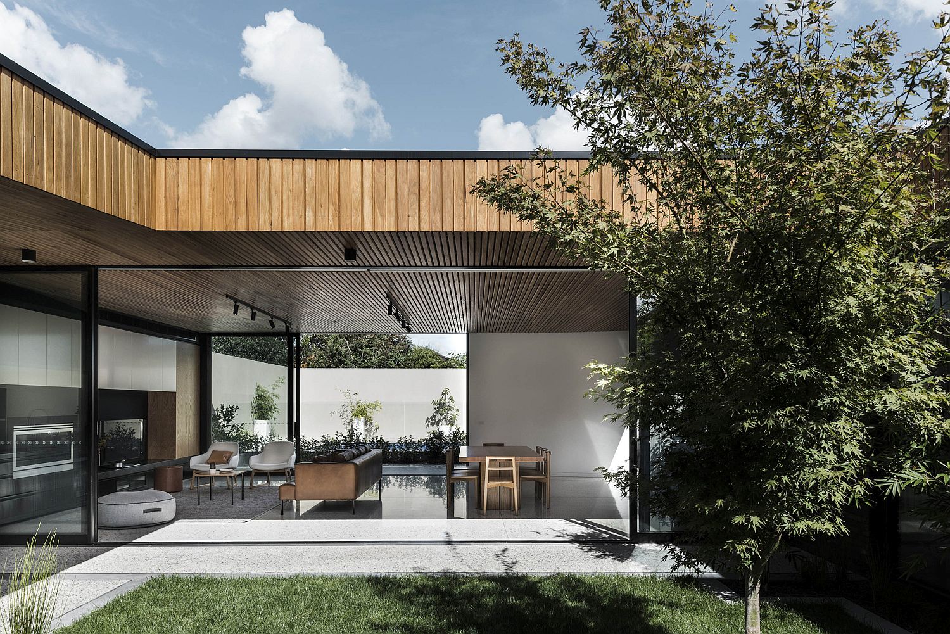
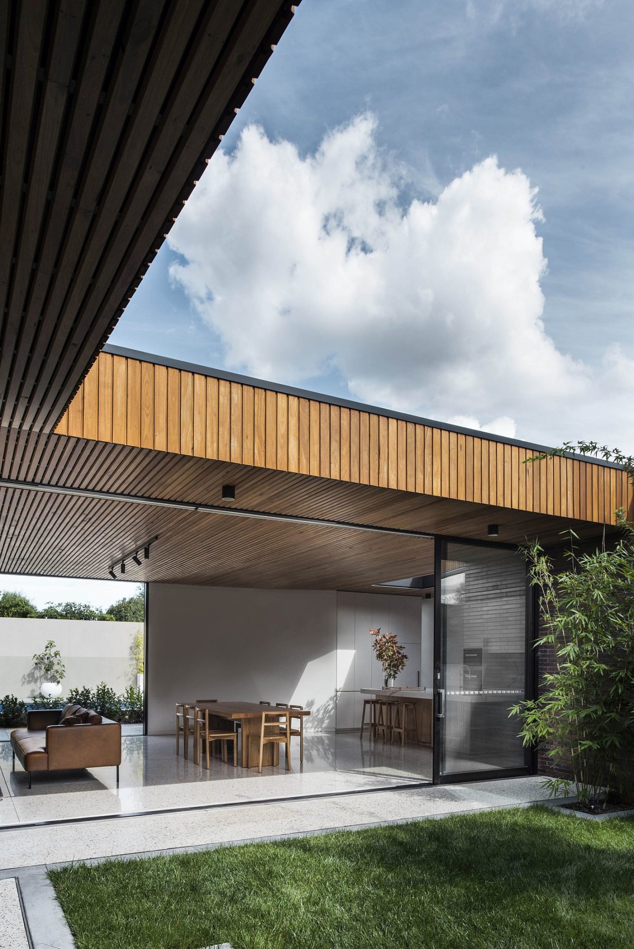
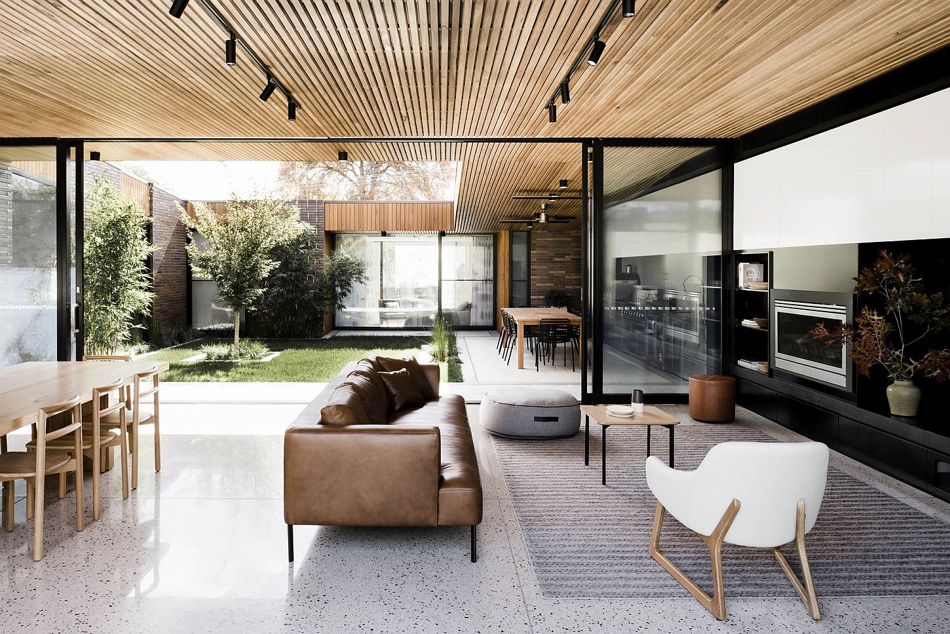
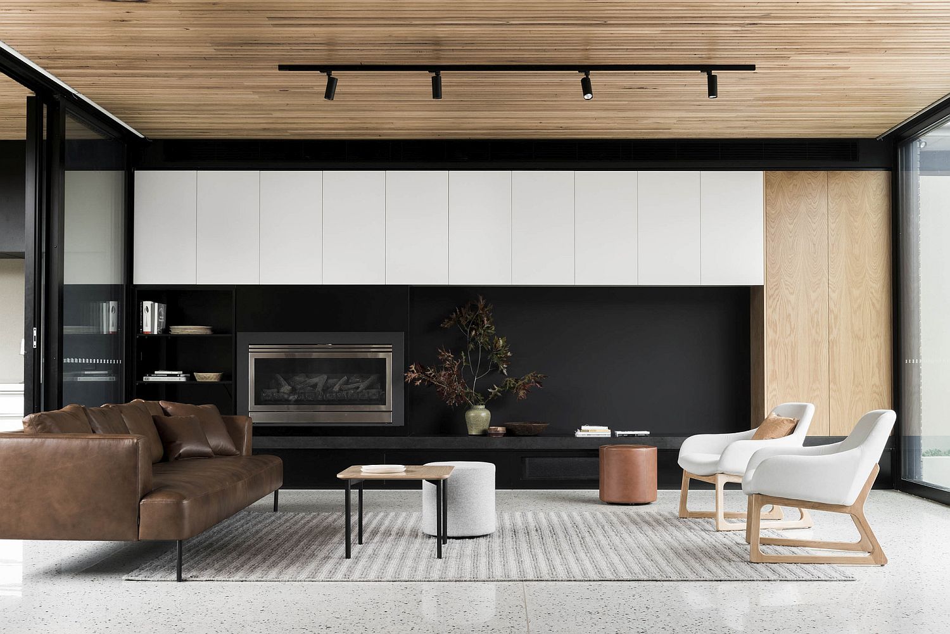
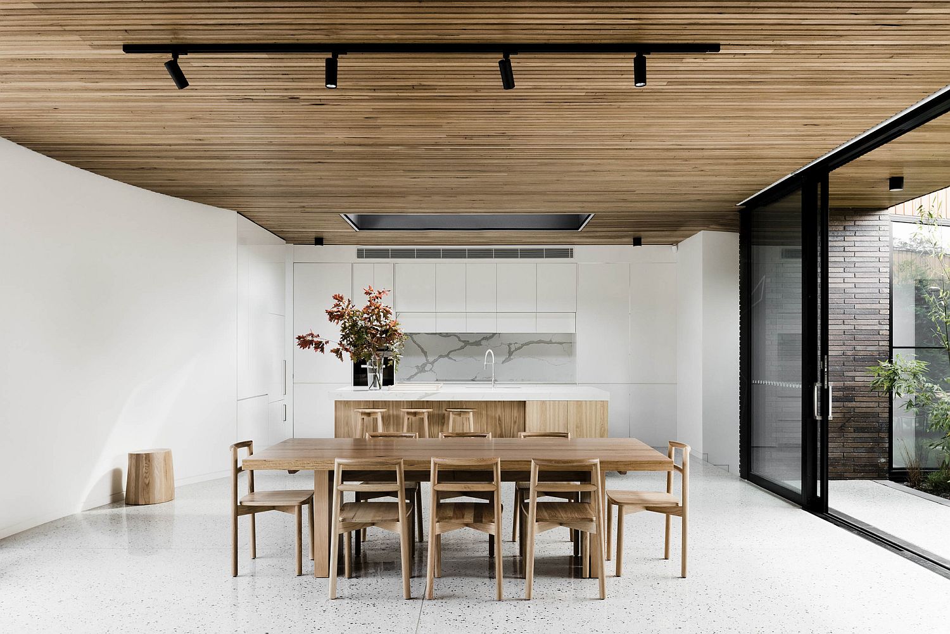
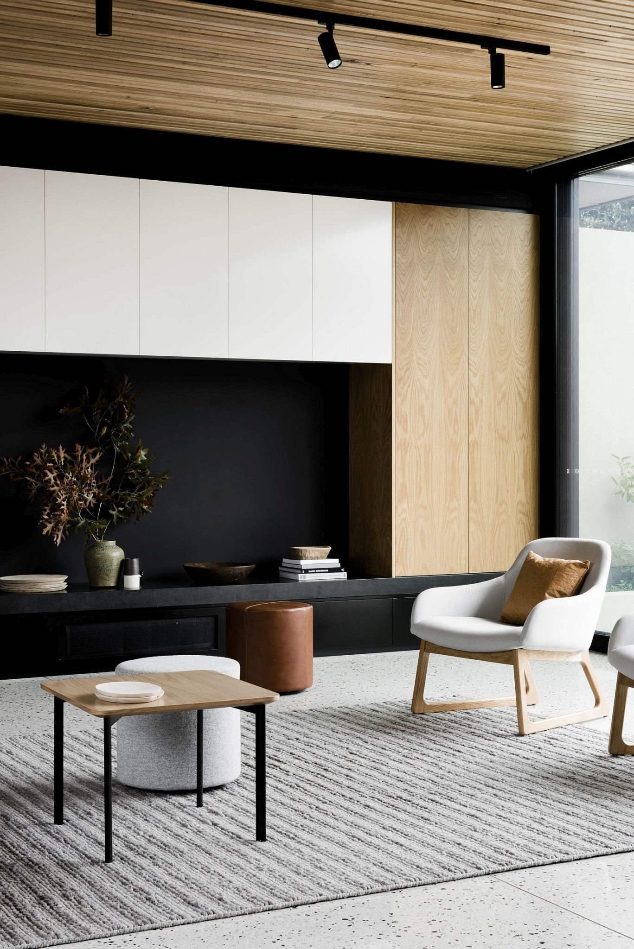
A utilitarian material which sits comfortably within its context is also a reminder of this once working class suburb. The brick is also used inside, creating a series of colonnades which are broken by windows, allowing the light of the courtyard to spill into the corridor.
RELATED: Pavilion House Down Under Charms with Open Courtyard and Lovely Views
