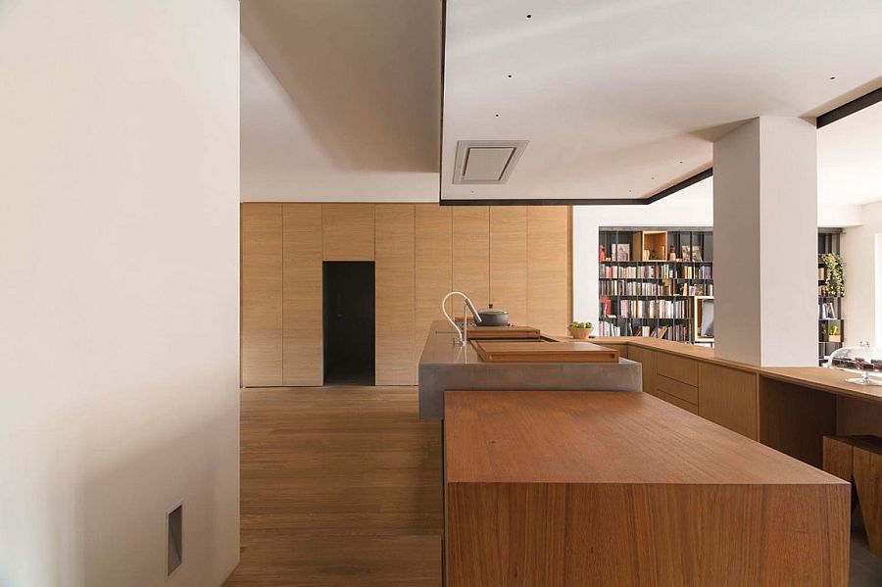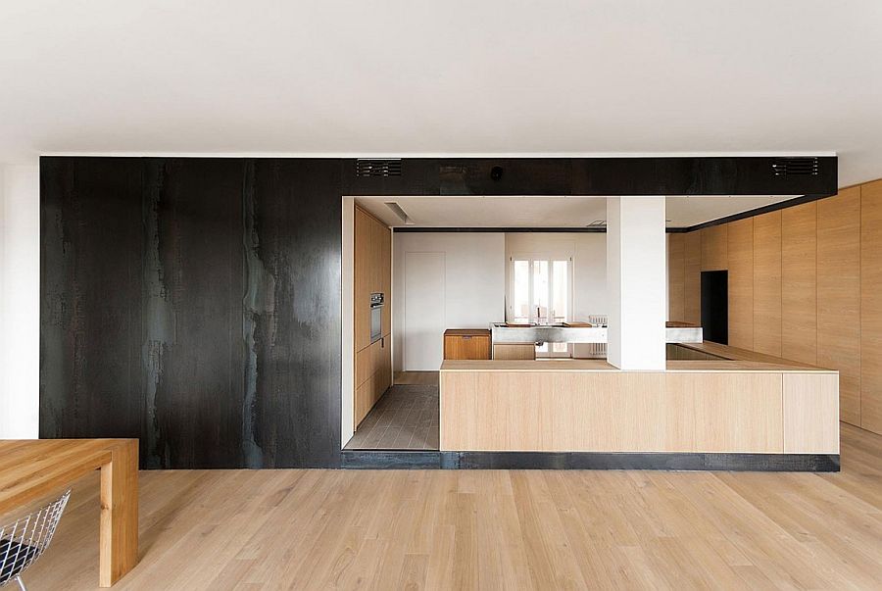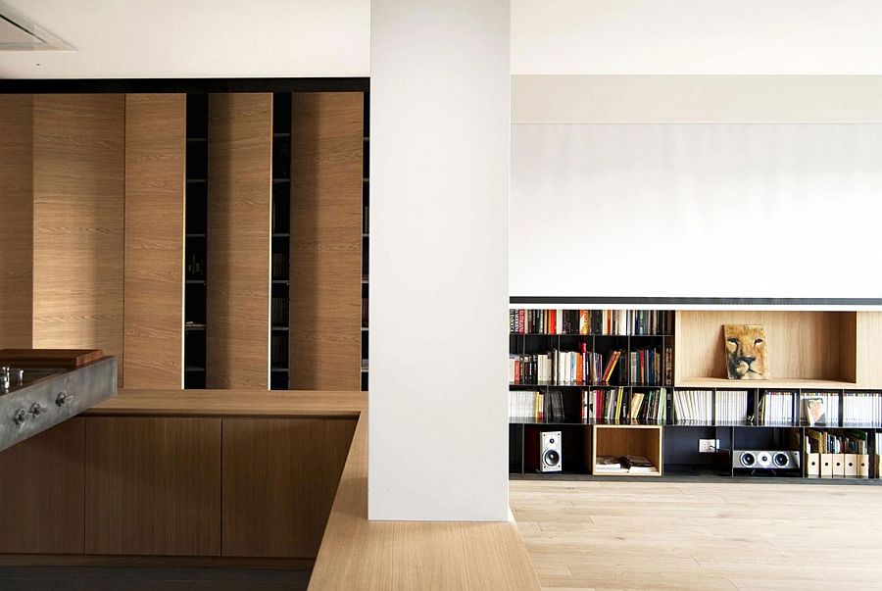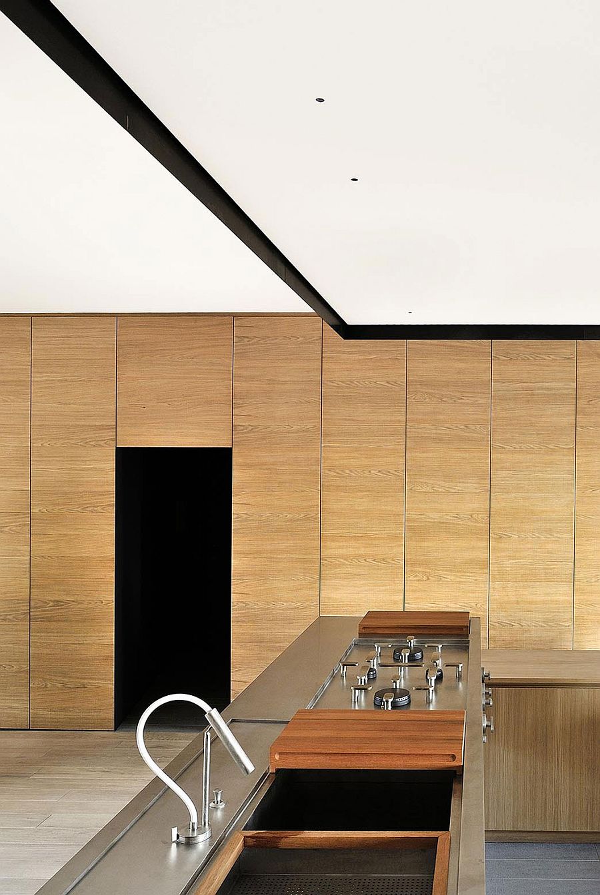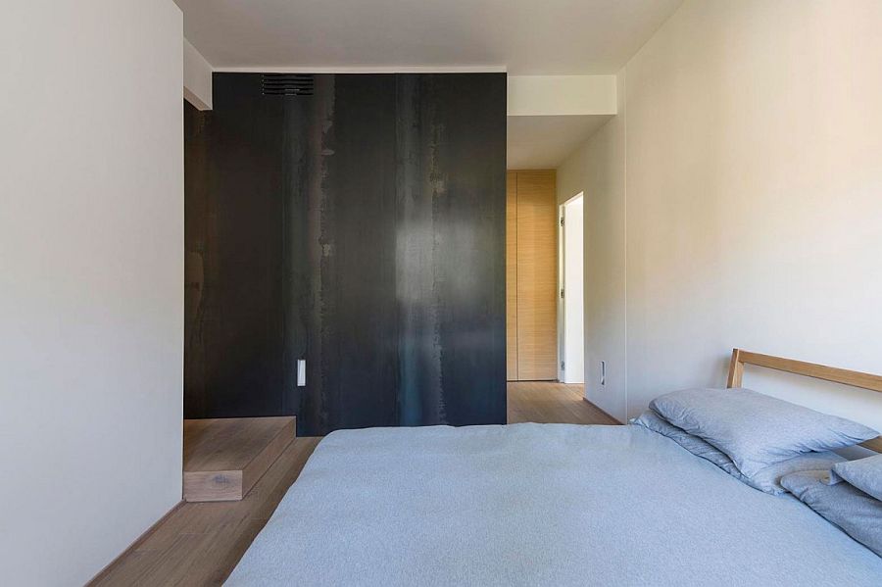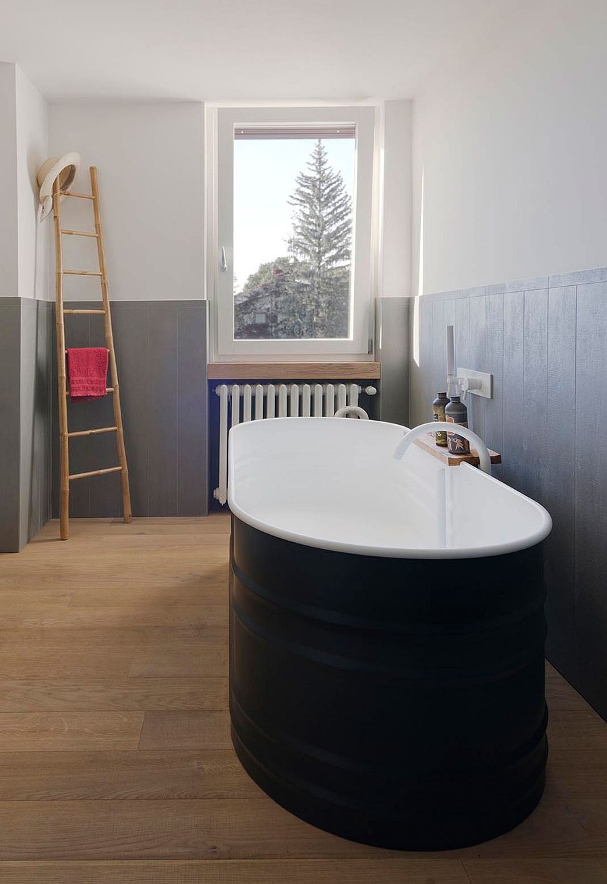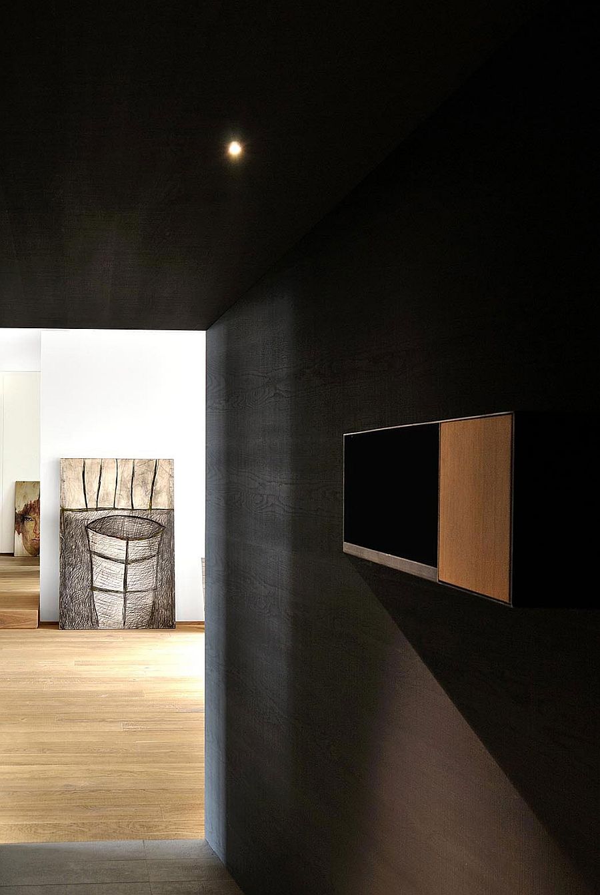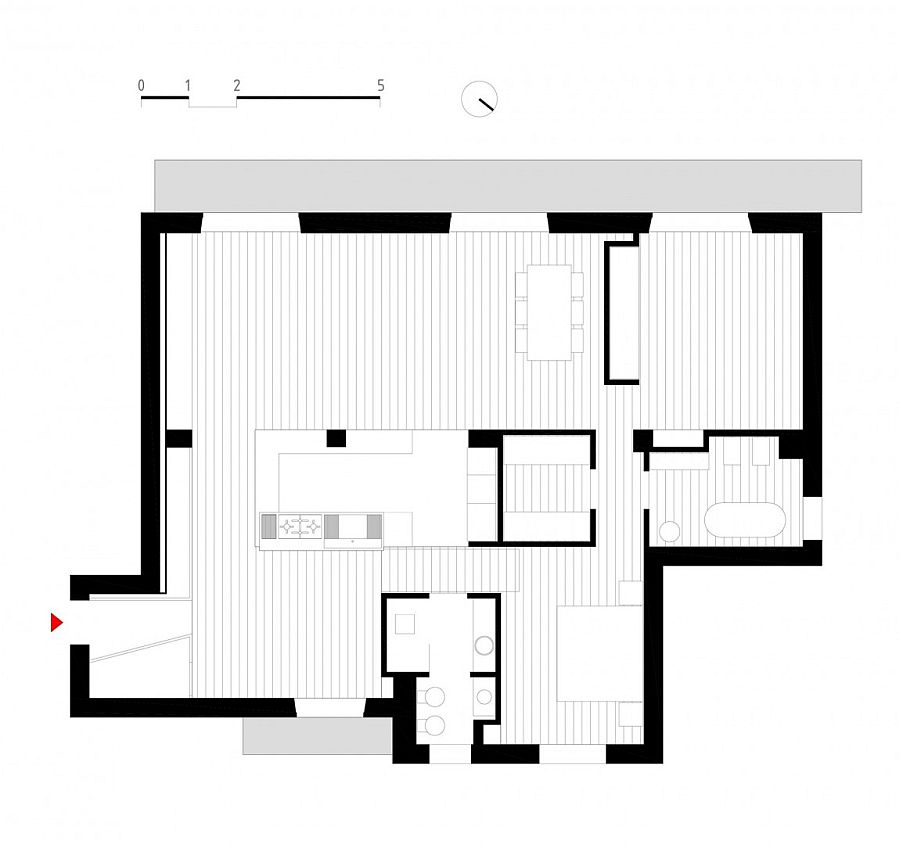Renovating an old apartment often means undoing the mistakes of past additions and poorly planned makeovers that turn an outdated home into a dark and congested setting. The story of this 120-square-meter apartment in Varese, Italy is pretty similar until the creative folks from Luca Compri were brought in to remove the unnecessary internal partitions and convert it into a chic, contemporary hub. And the transformation is truly remarkable, as old walls and long corridors were done away with to create an open living space and dining room, and with three box-style volumes being added to hold the new walk-in-closet, two bathrooms and a lovely kitchen.

With a distinct contemporary vibe and a neutral color scheme that is dominated by shades of gray and white (with a hint of black thrown in to highlight specific architectural features), the revitalized apartment is both refined and inviting. There is an undeniable sense of ‘cheerfulness’ in the air, as smart design brings in ample natural light, even while opening up the interior to the view outside. Raw iron sheets used to shape the new box-like additions along with warm oak surfaces ensure that there is ample textural contrast without ever disturbing the color palette.
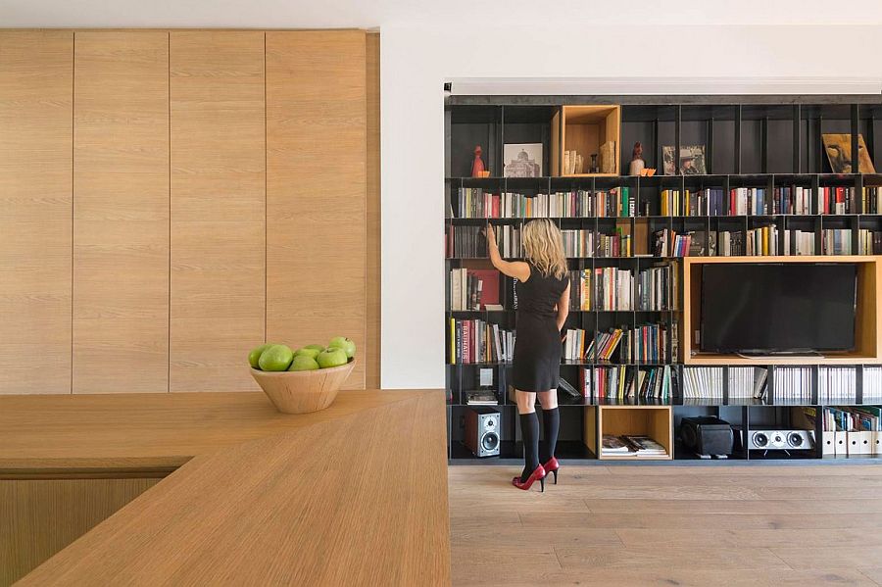
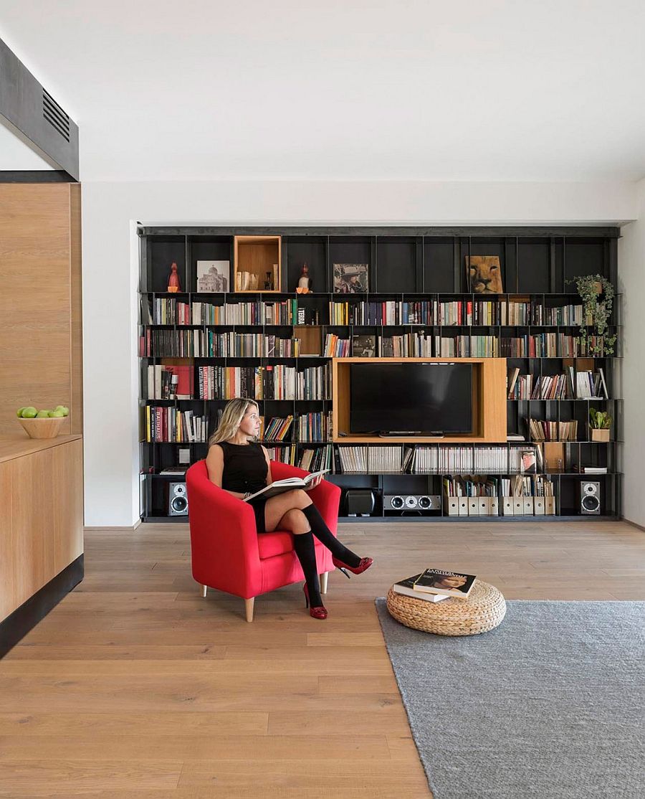
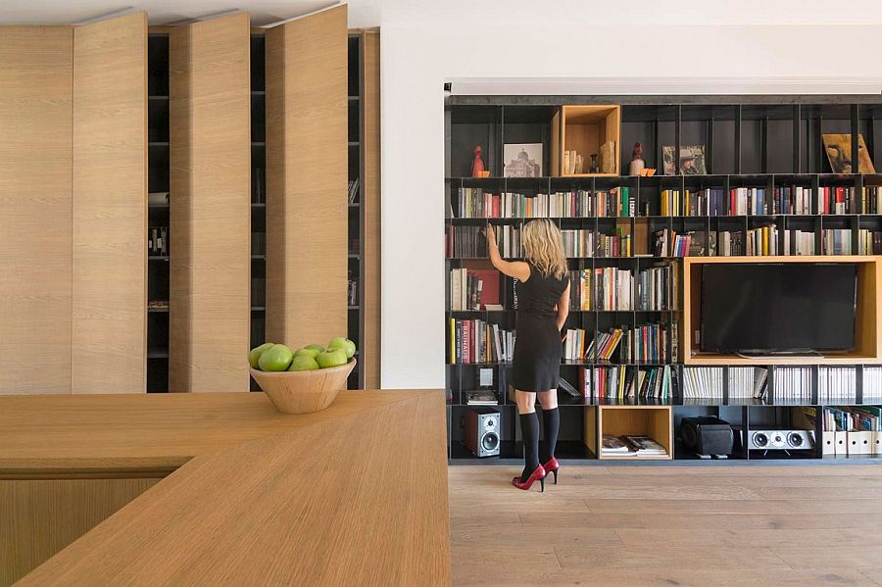
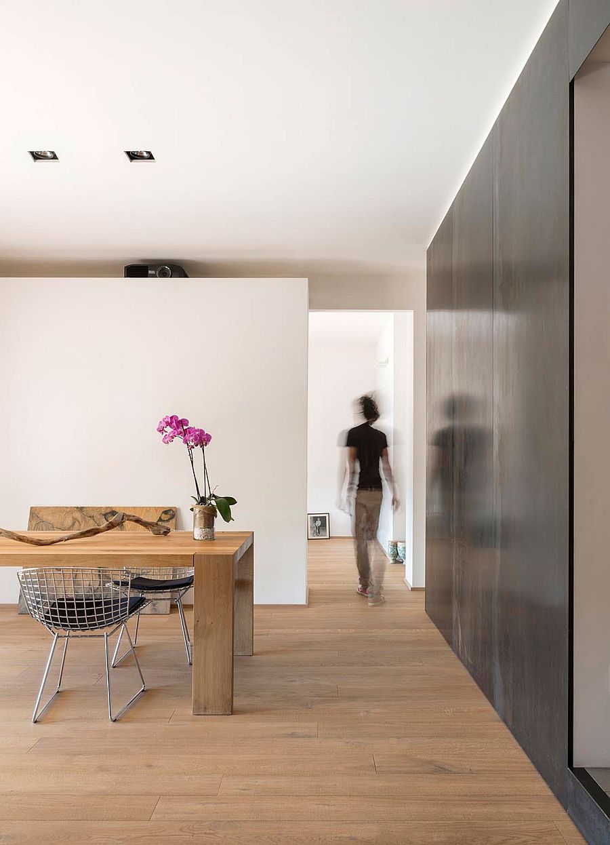
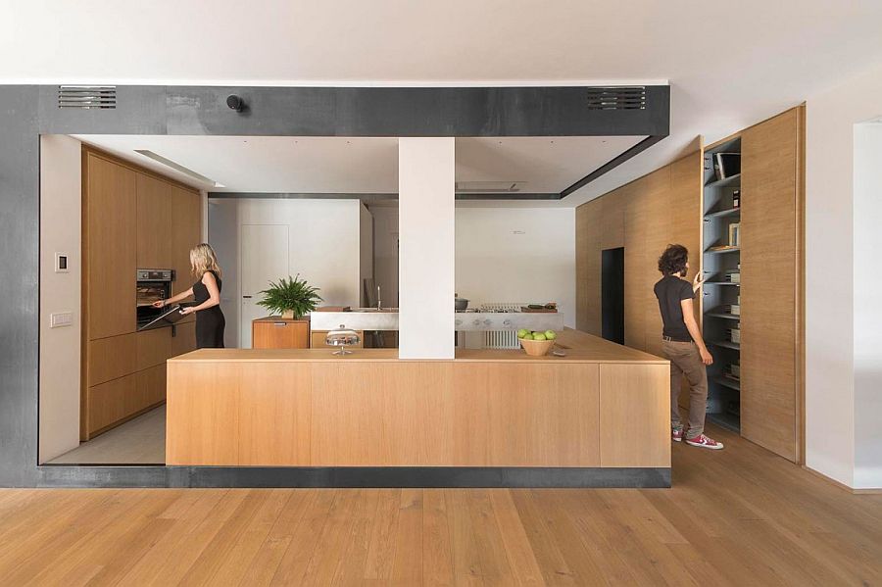
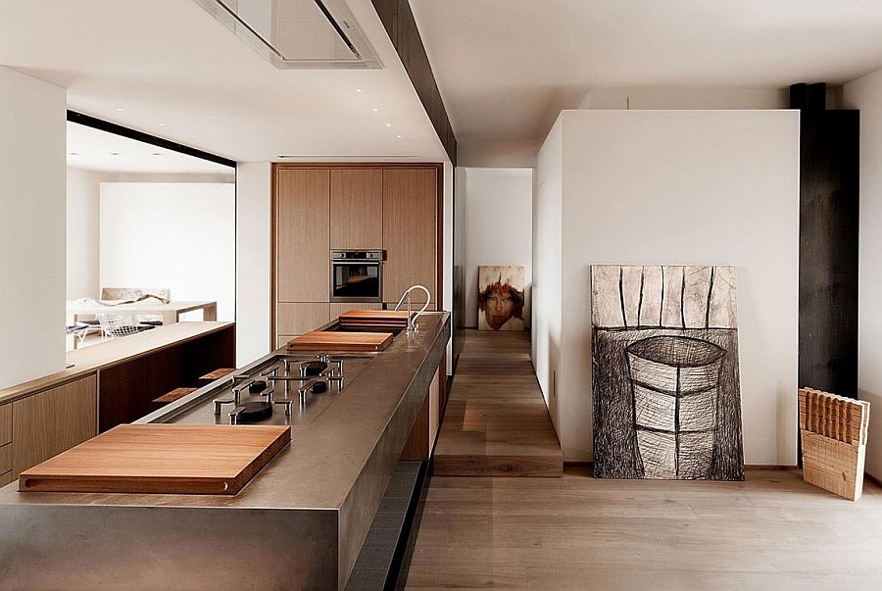
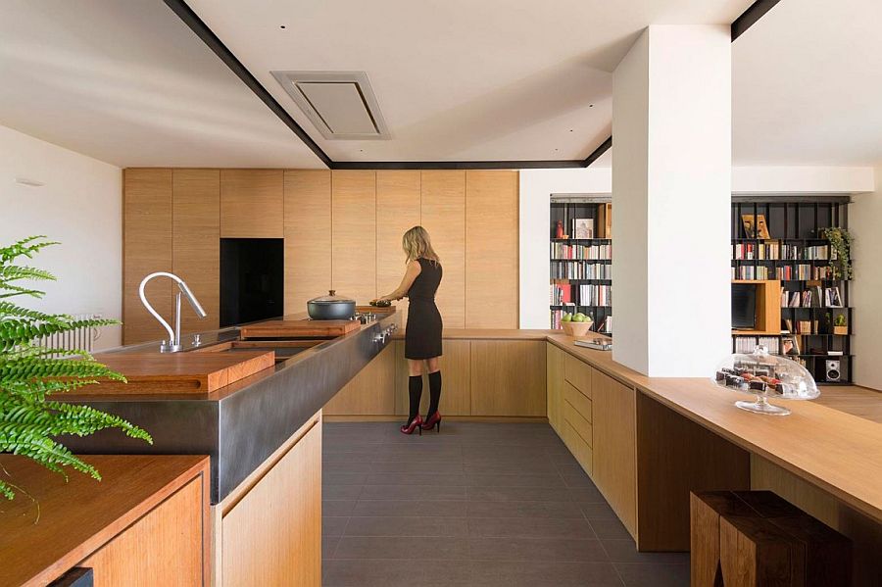
A series of large storage units that blend into the woodsy backdrop of the kitchen ensure that visual clutter is kept to a minimum, and the décor additions also add to this sense of ‘restrained minimalism’. A spacious and ergonomic kitchen with a fabulous central island becomes the focal point of the living area, and eco-friendly finishes and energy-saving fixtures cap off the incredible renovation. [Photography: Simone Bossi & Varese-Mendrisio]
