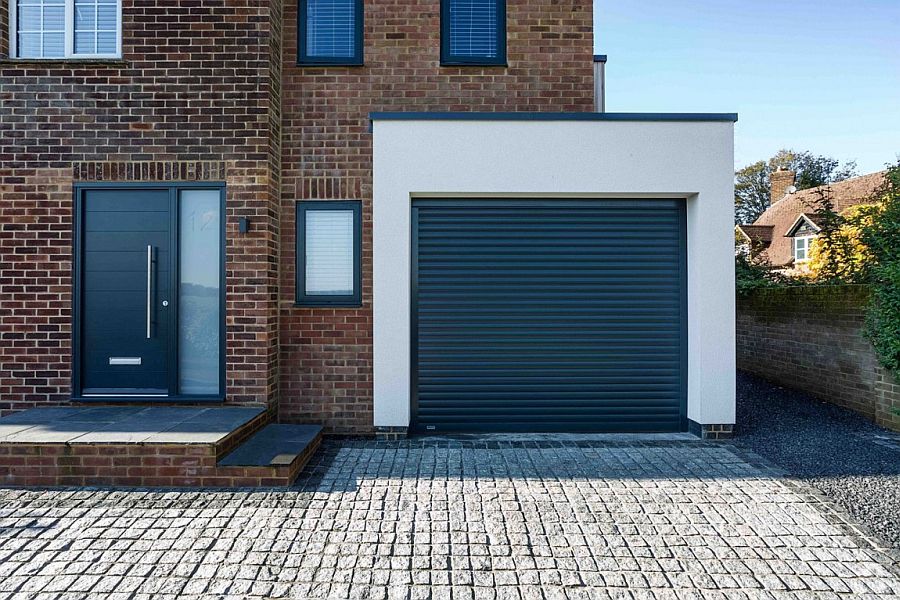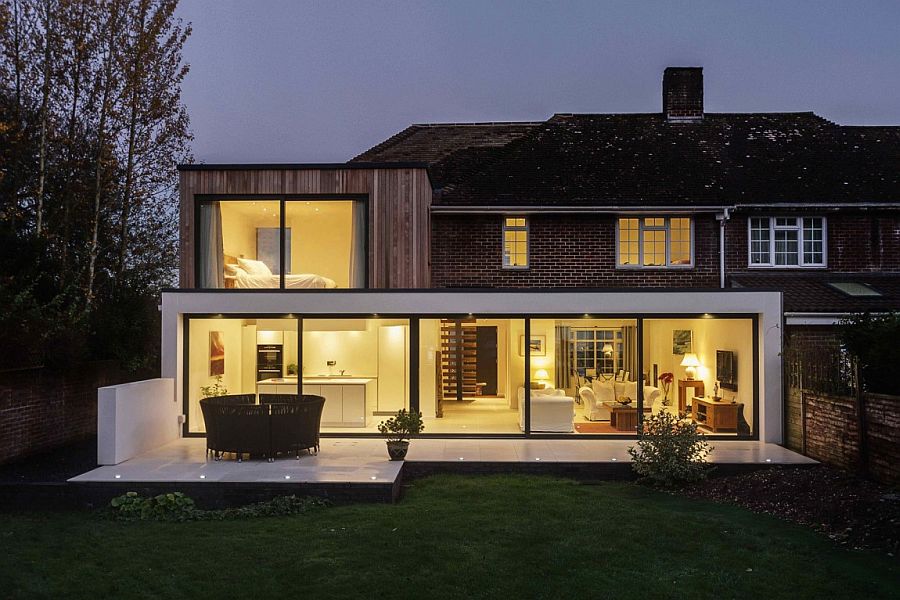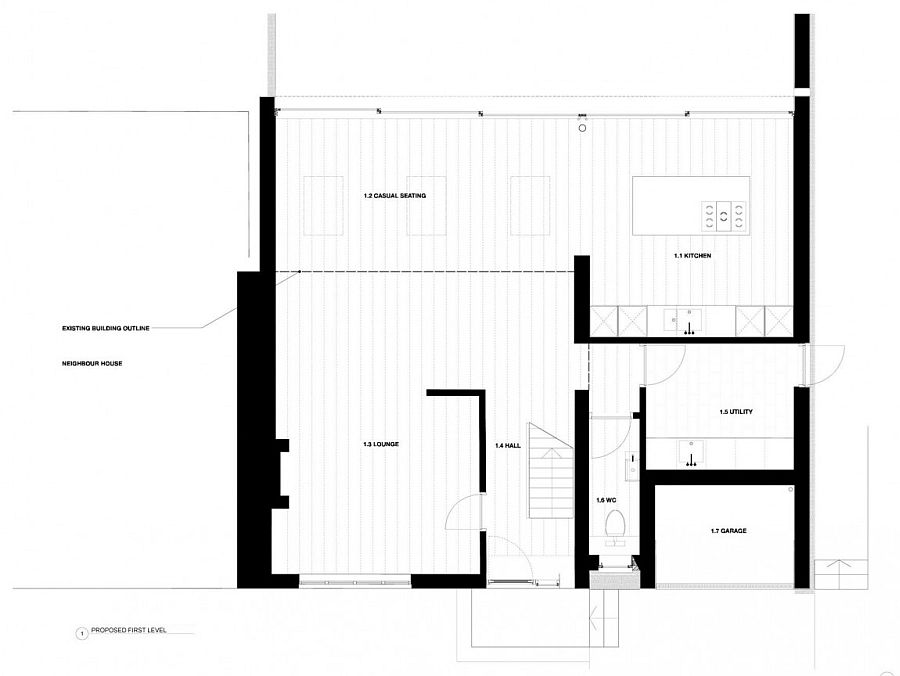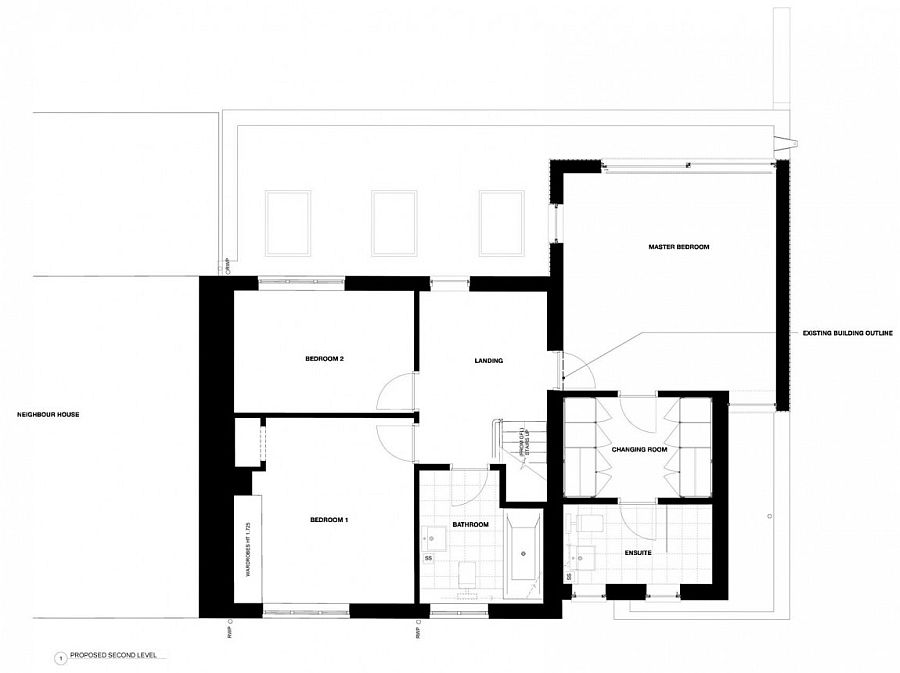Giving those old, dark and dreary homes a modern facelift using a rear extension is arguably the most popular way to revitalize classic homes without disturbing their street façade too much. Nestled in a quiet little neighborhood of Crawley, Hampshire, England, the Beckett House follows a similar path, as Adam Knibb Architects expanded the existing living space and refurbished the interior completely by removing the existing workers cottage and bringing the outdoors inside. The result is a wonderful fusion of past and present as brick, polished modern surfaces, wood and glass come together in a graceful fashion.
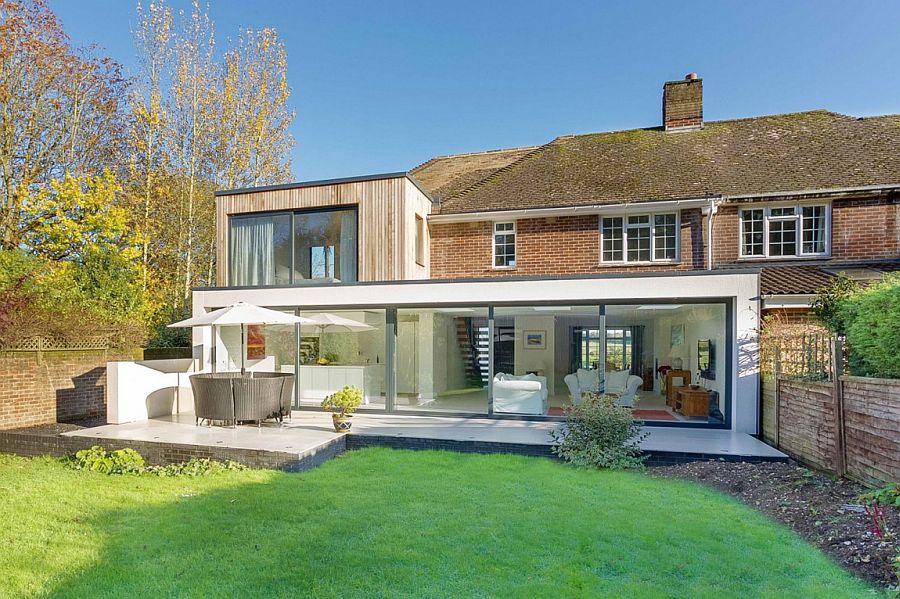
One can only see a hint of this modernity from the street, but as you step inside, the ambiance of the house moves completely away from its more traditional brick-clad exterior. White is the color of choice inside, with a dash of gray adding refinement to the setting, even as a flood of light from the new living area flows all the way to the front section. The open living space on the lower level also houses a smart dining area and a contemporary kitchen with cabinets and a central island in white. Despite the obvious lack of color indoors, it is the garden and woodlands outside that make up for this shortage as they become a visual part of the interior.
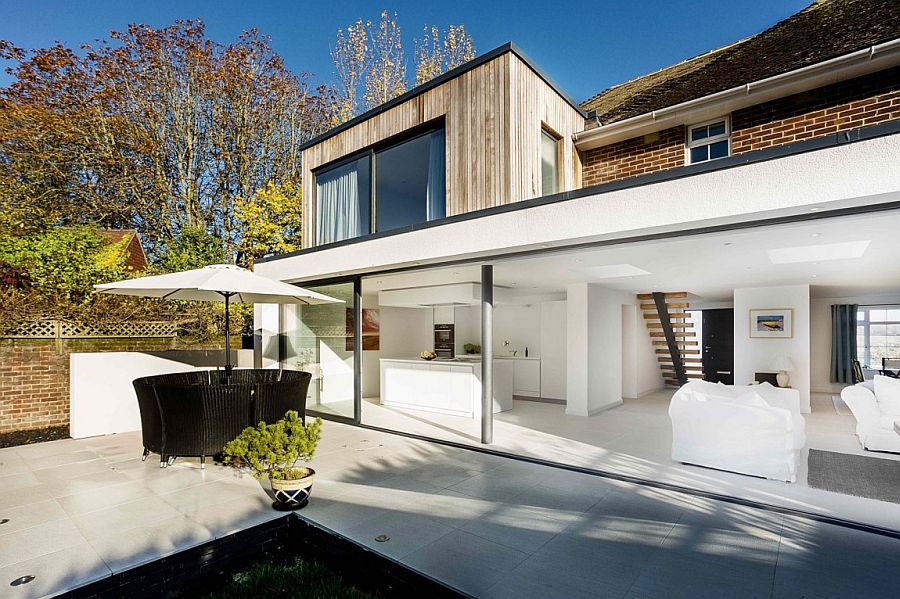
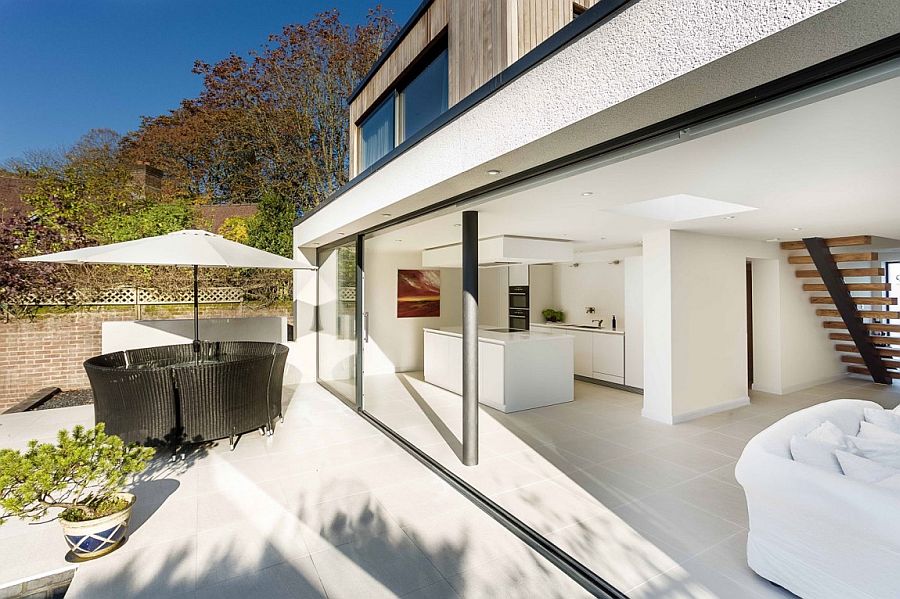
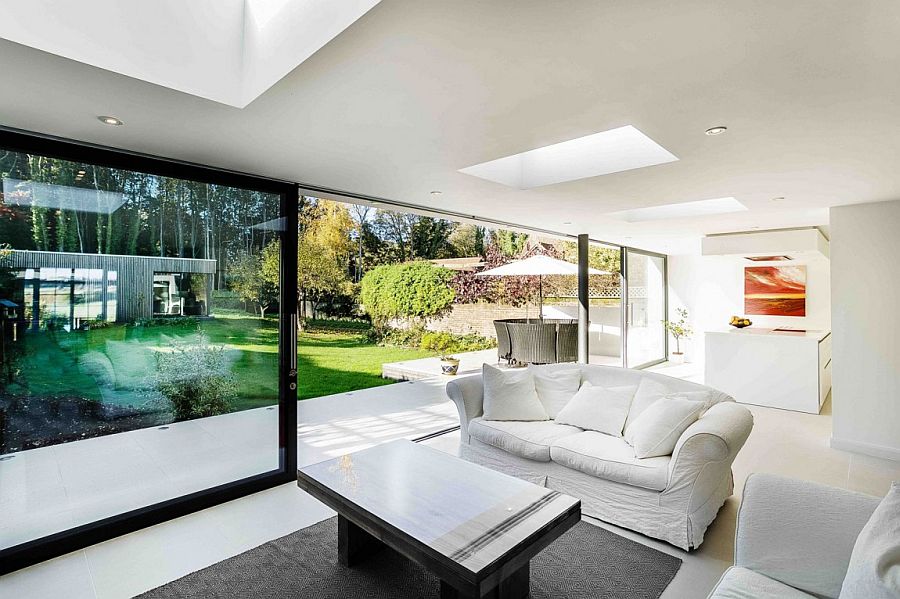
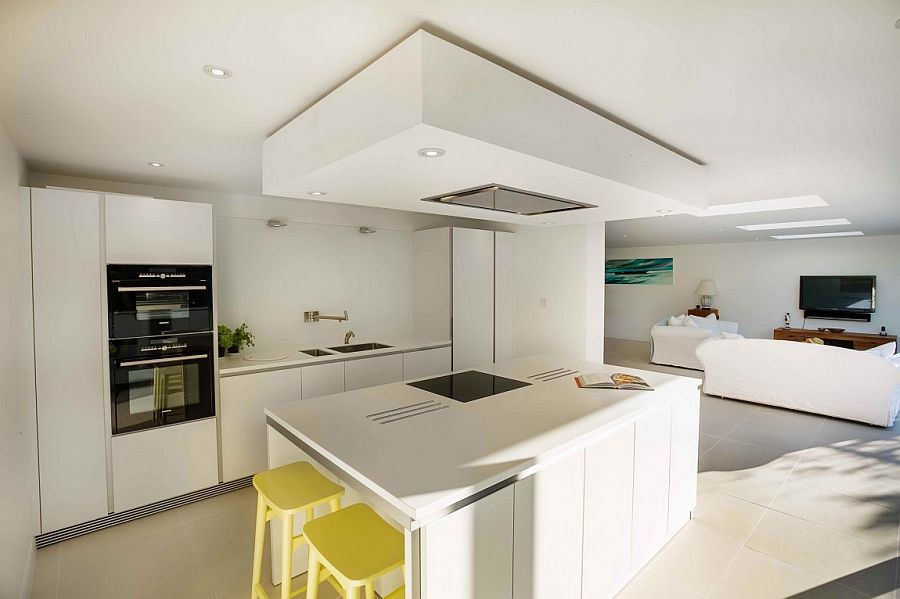
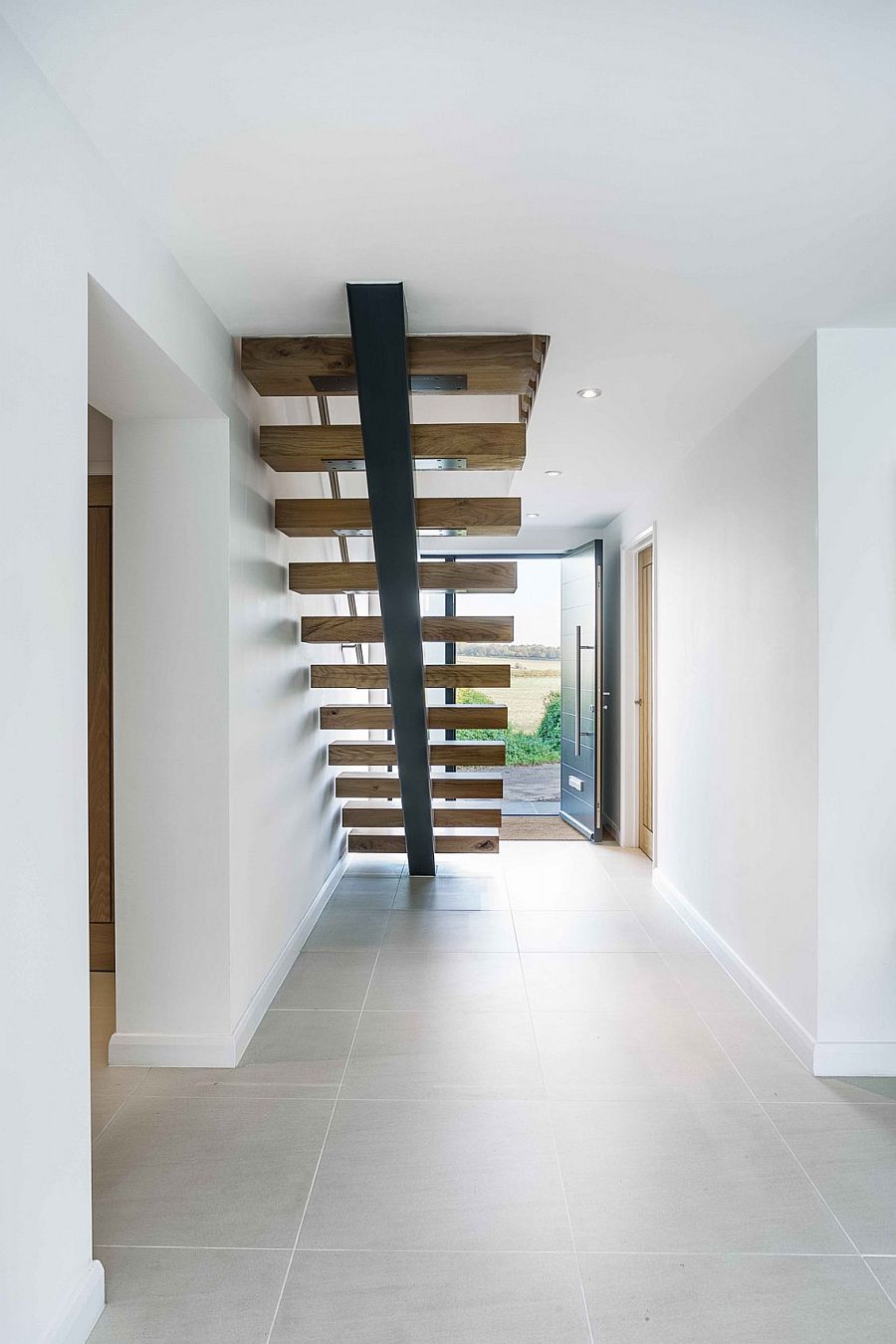
The first floor of the existing house holds two bedrooms and a bathroom, while the distinct timber box sitting atop the new extension contains the master suite. Uncomplicated in its approach and cheerful, this smart residence feels like a bridge between two contrasting eras. [Photography: Martin Gardner]
