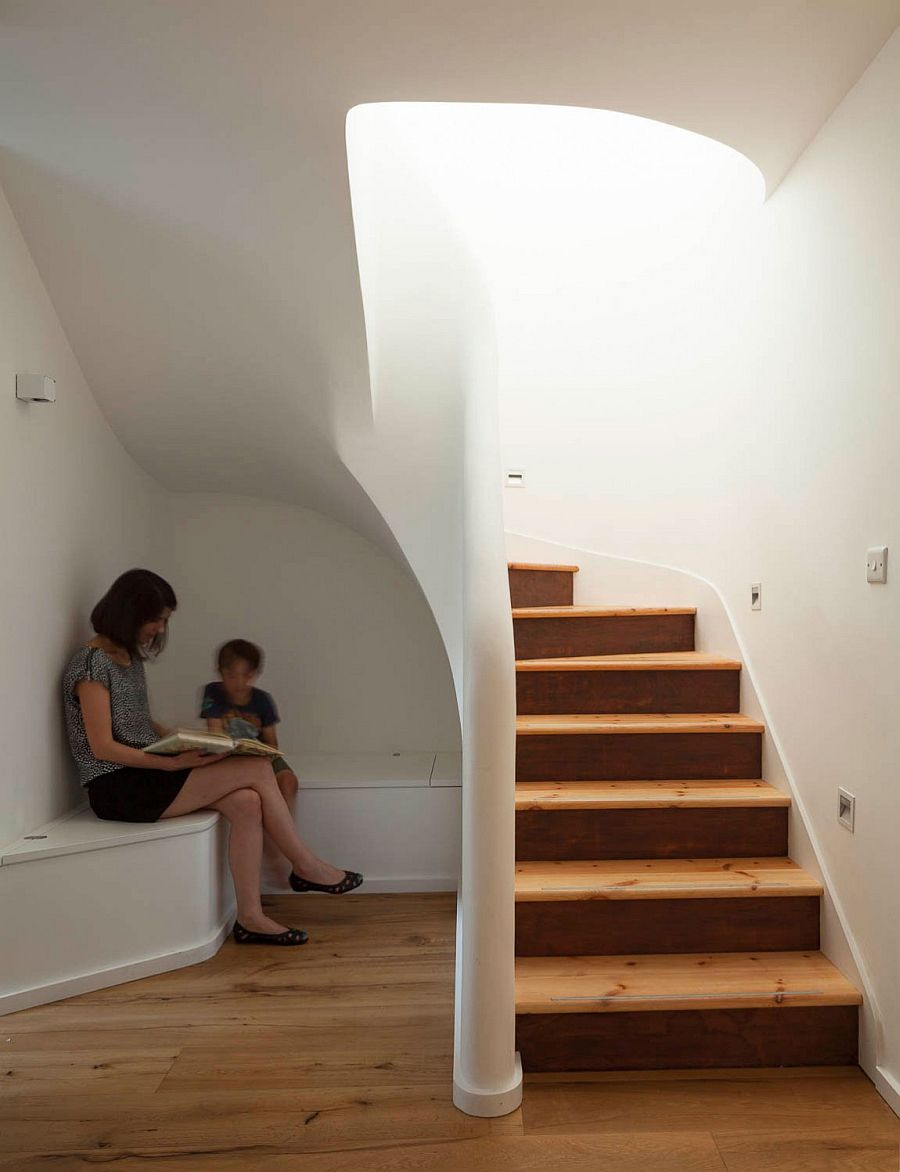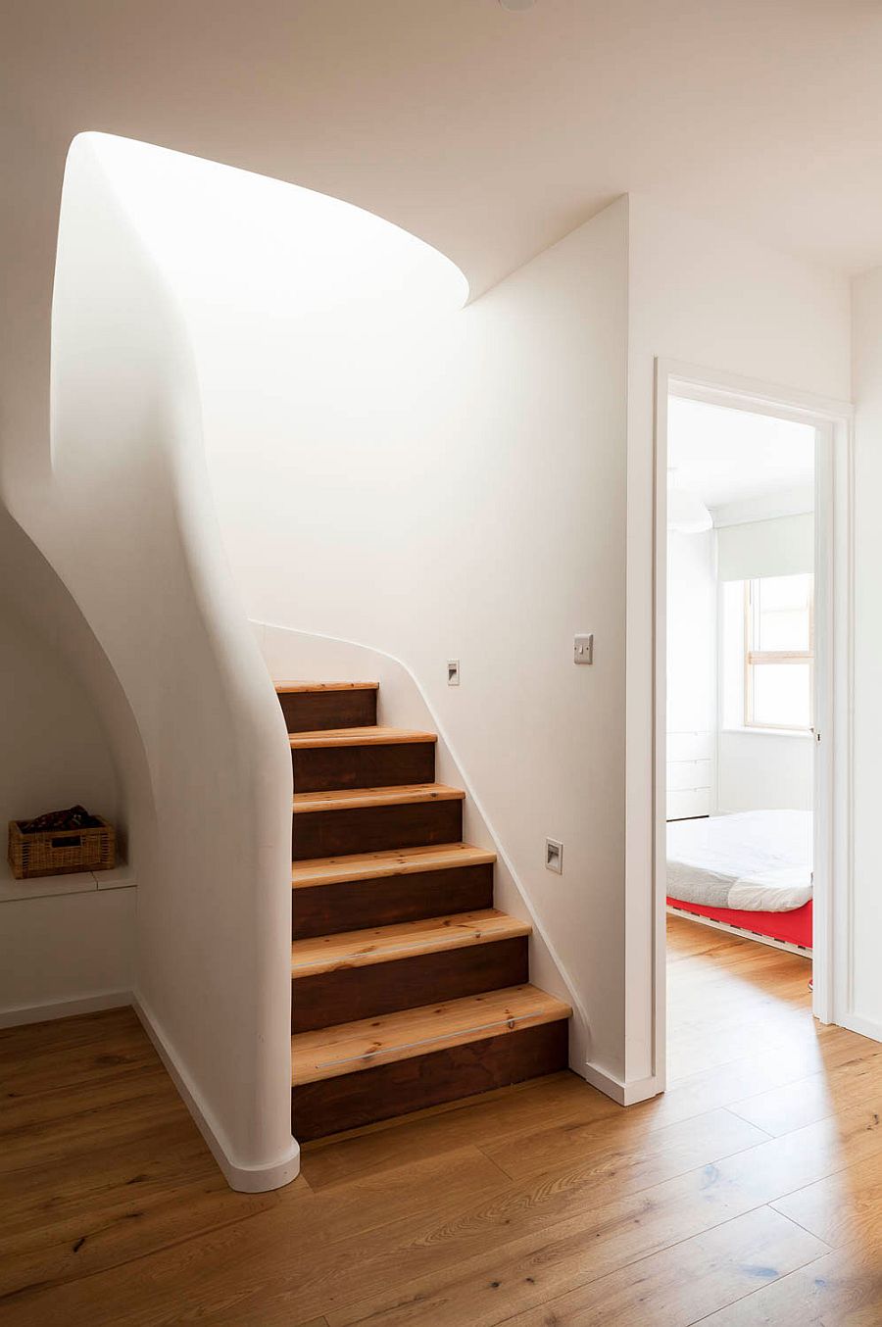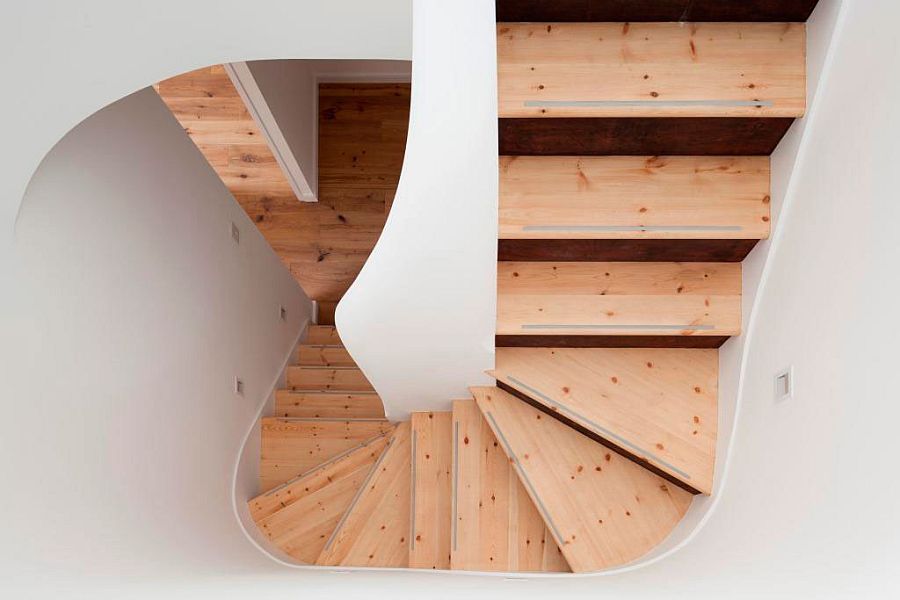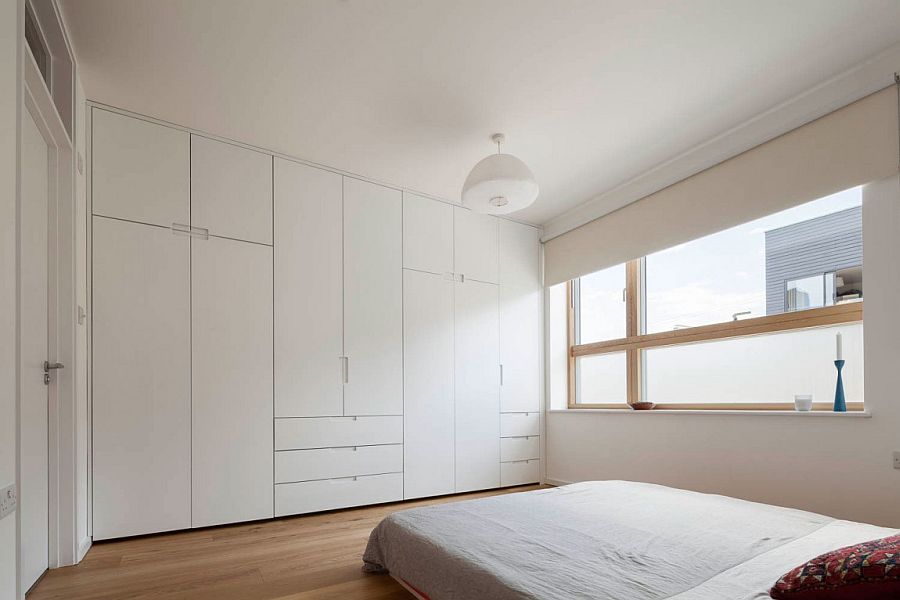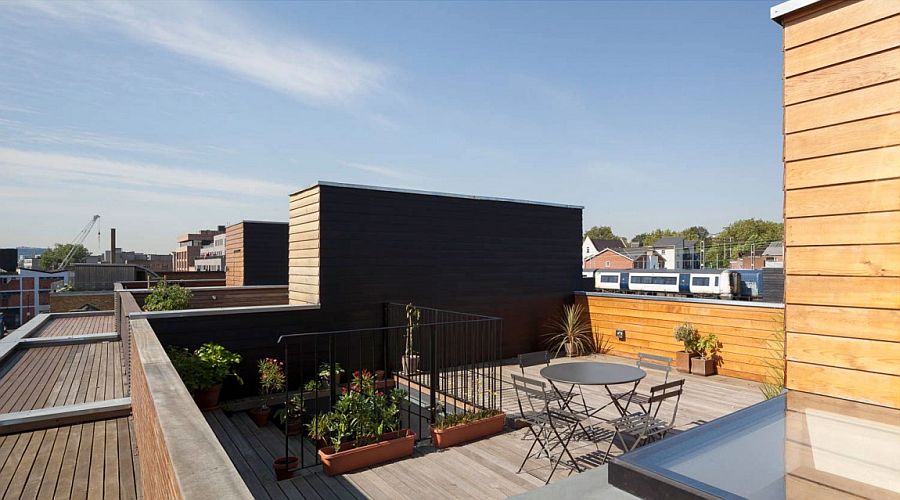Designing an urban home that moves away from the mundane and finds that ideal balance between modernity and proximity to nature is a hard task at the best of times. It definitely is far easier to accomplish in homes surrounded by a lush green landscape, as the view outside provides the necessary green goodness. But devoid of a gorgeous, natural view and surrounded by the concrete jungle, the Gransden Avenue in London takes a completely different approach. Designed by Scenario Architecture, it is a lowered and glazed section of the roof terrace and garden that does the trick here!
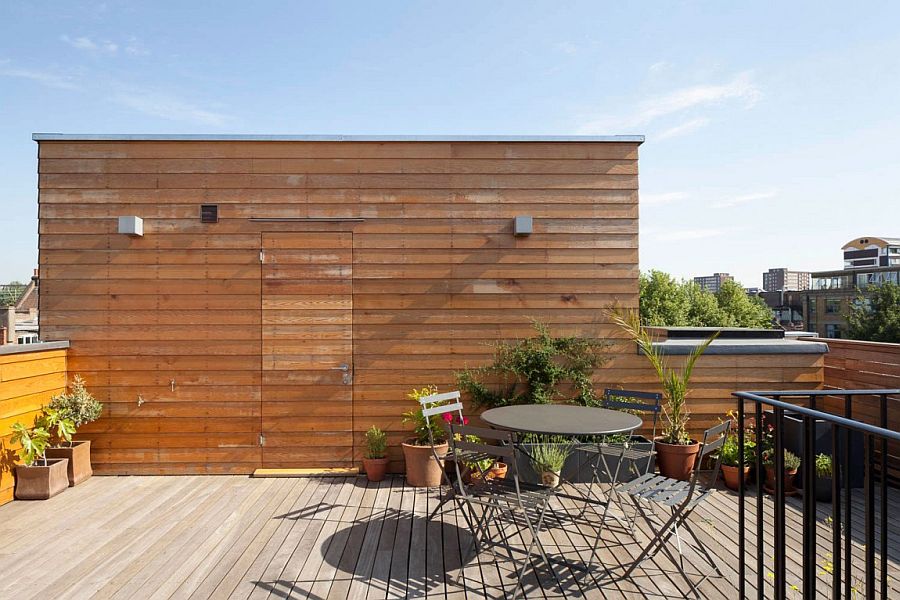
Replacing the traditional view of the landscape outside, the lowered rooftop garden becomes an integral part of the open plan living space on the second level of the house. This also allows the homeowners to keep an eye on the little ones as they spend time on the rooftop terrace, even while letting in a healthy dose of natural light. With white being the color of choice inside this Scandinavian-modern living space, the light-filled setting seems even more cheerful and elegant. Smart contemporary décor is combined with timeless midcentury pieces like the Eames rocker to fashion a relaxed and breezy interior.
It is the lower level that houses the private spaces, which are also blessed with loads of daylight thanks to the design of the stairwell. But it is undoubtedly the innovative rooftop garden that steals the show at this nifty London residence. [Photography: Matt Clayton]
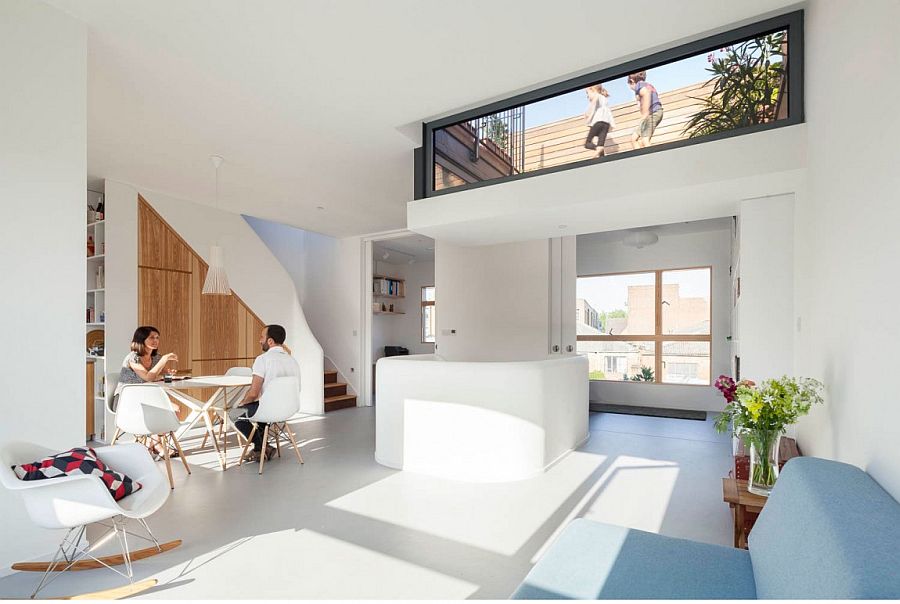
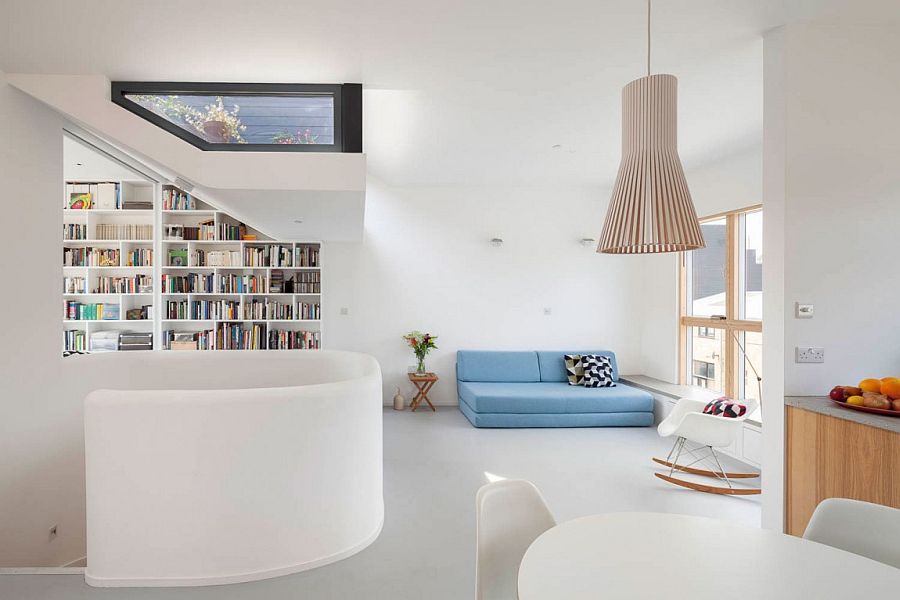
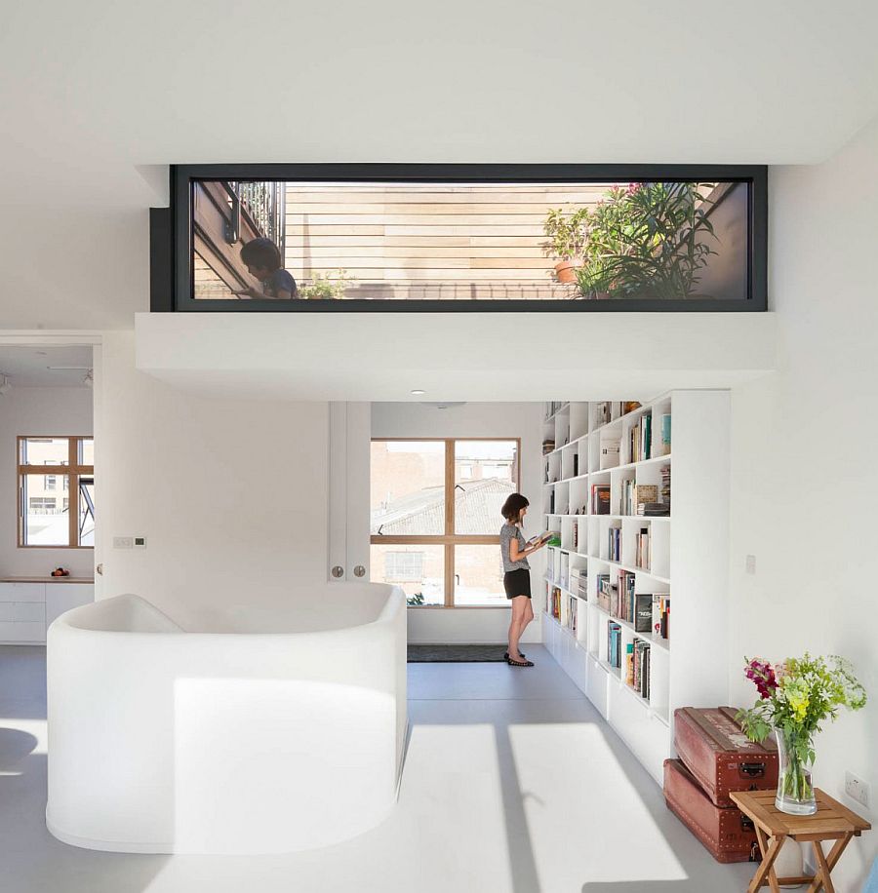
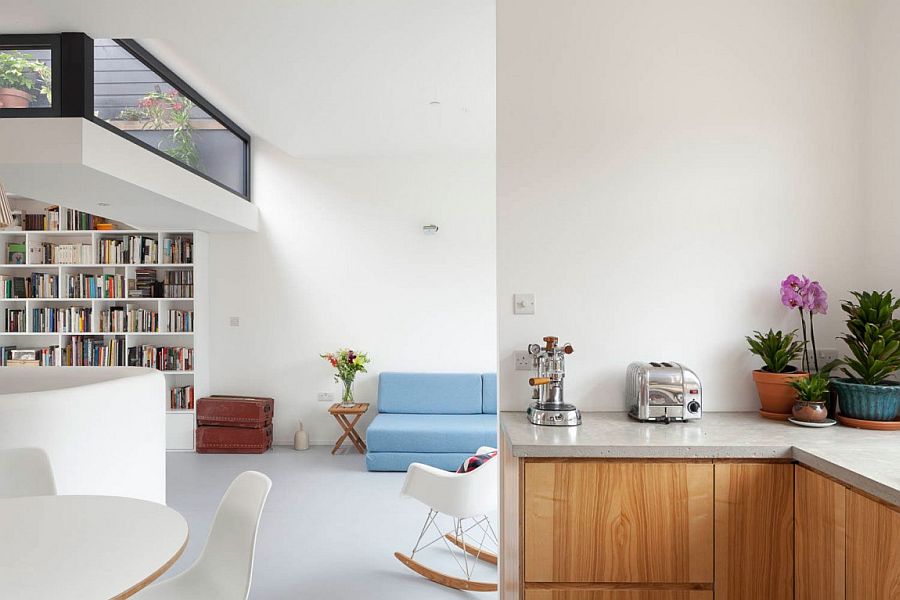
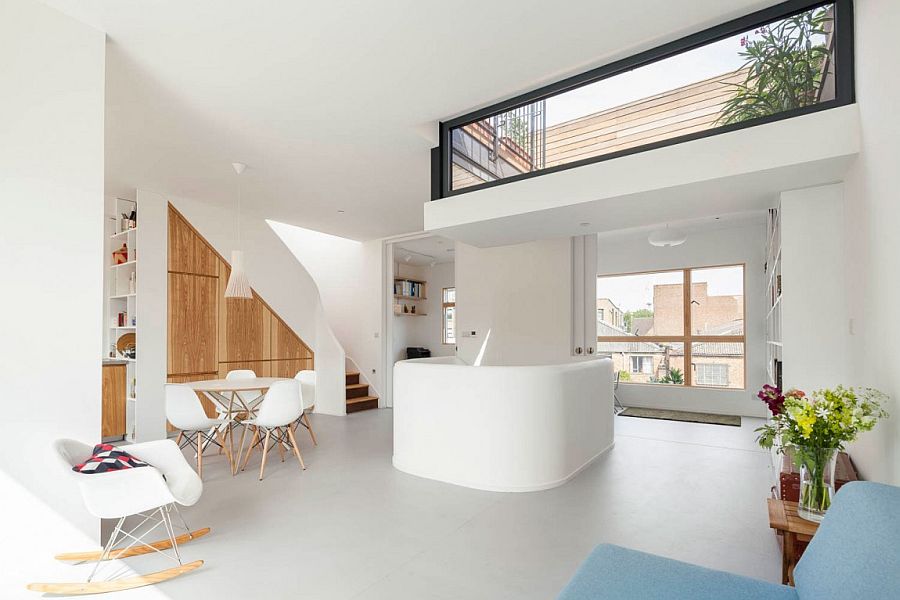
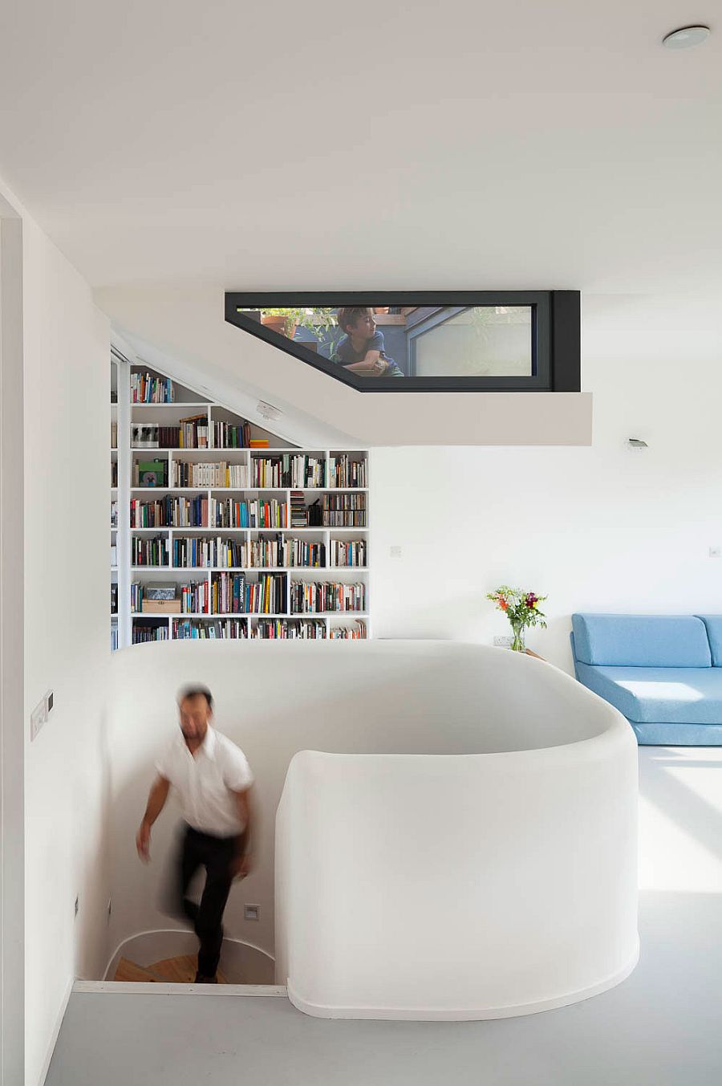
We were approached by our clients, a young family of 3 to redesign their home. The property had previously been granted planning permission, however, the internal layout did not suit the clients’ needs. The site was challenging as it is part of a terrace that opens out to a hard landscaped internal community space and car park.
