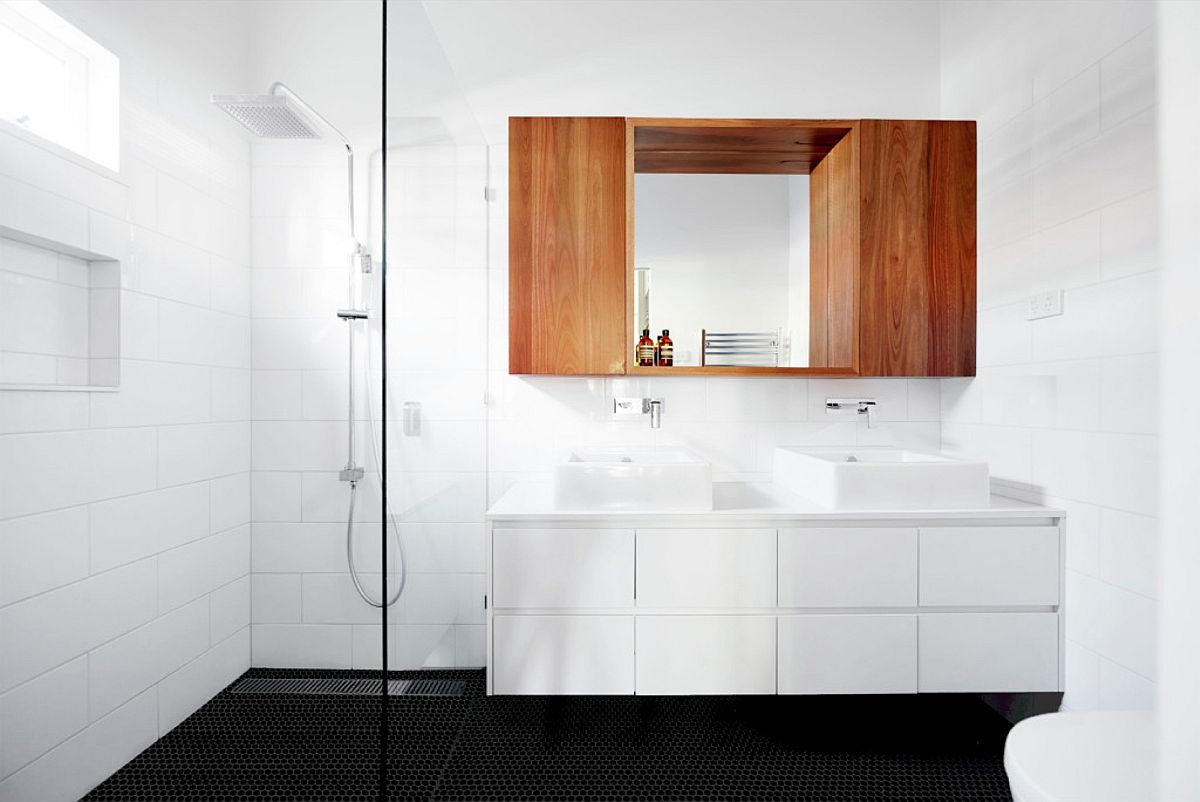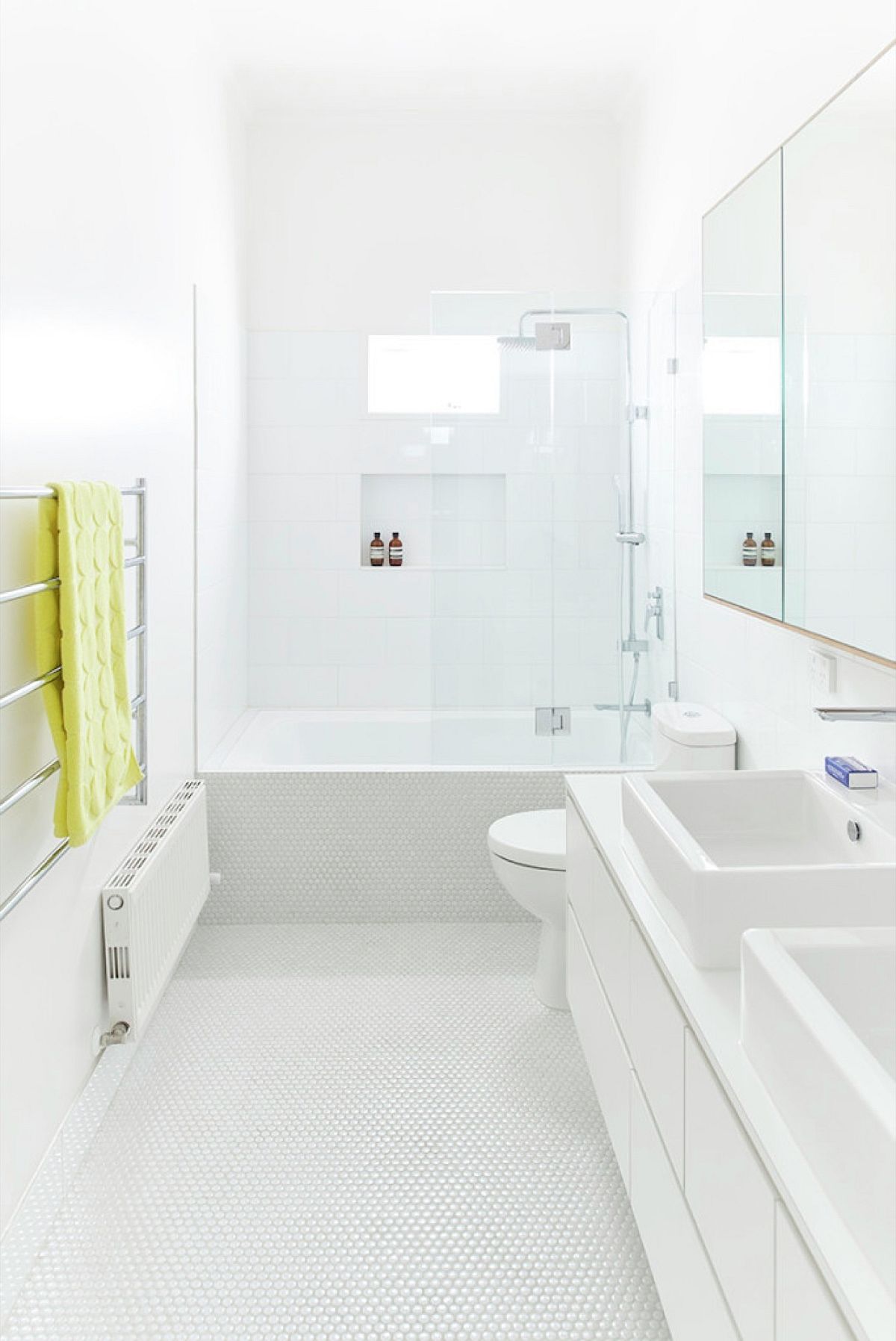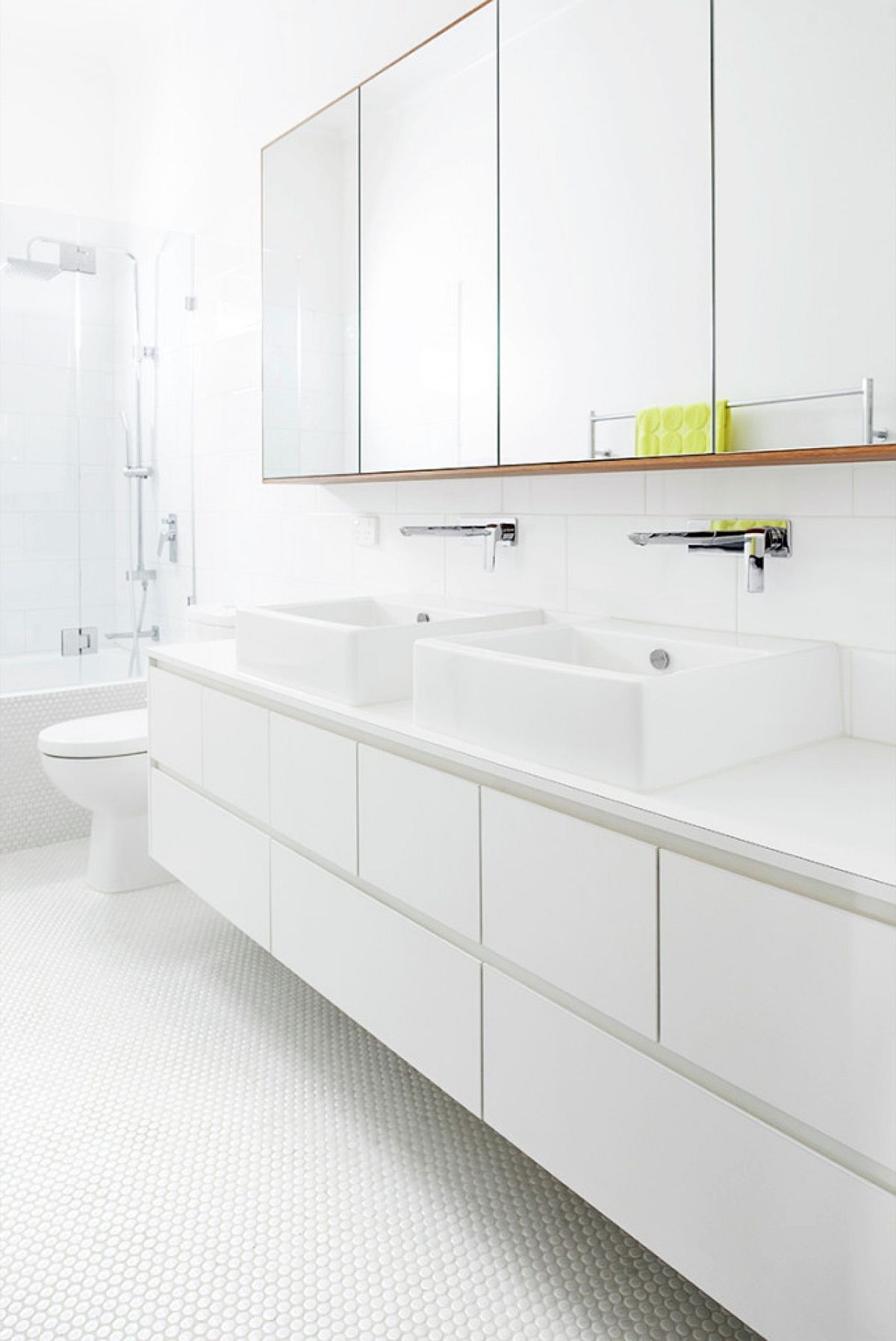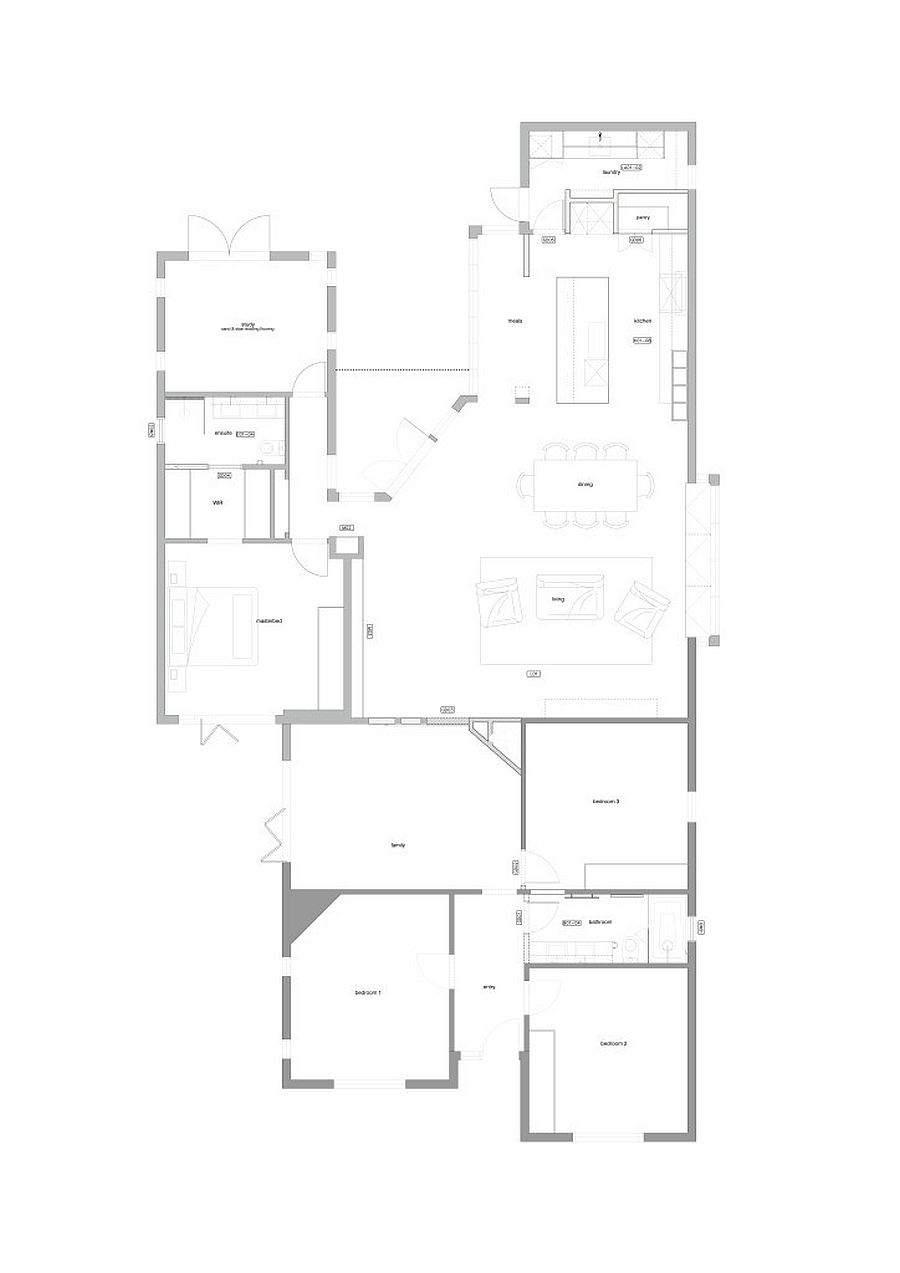The kitchen has always been the driving force that keeps the house running. But the last few years have seen a major revamp in kitchen design as it is no longer just a place to cook and serve meals. Modern kitchens are social settings that are being increasingly used as a bridge between the interior and the world outside. It is barely a surprise then that this Aussie family wanted a similar, functional kitchen that offered a gathering spot for everyone even while opening up towards the pool and deck outside. It is Dan Gayfer Design who transformed the Brighton East Interior by giving the house a new kitchen, ensuite, bathroom and cabinetry.
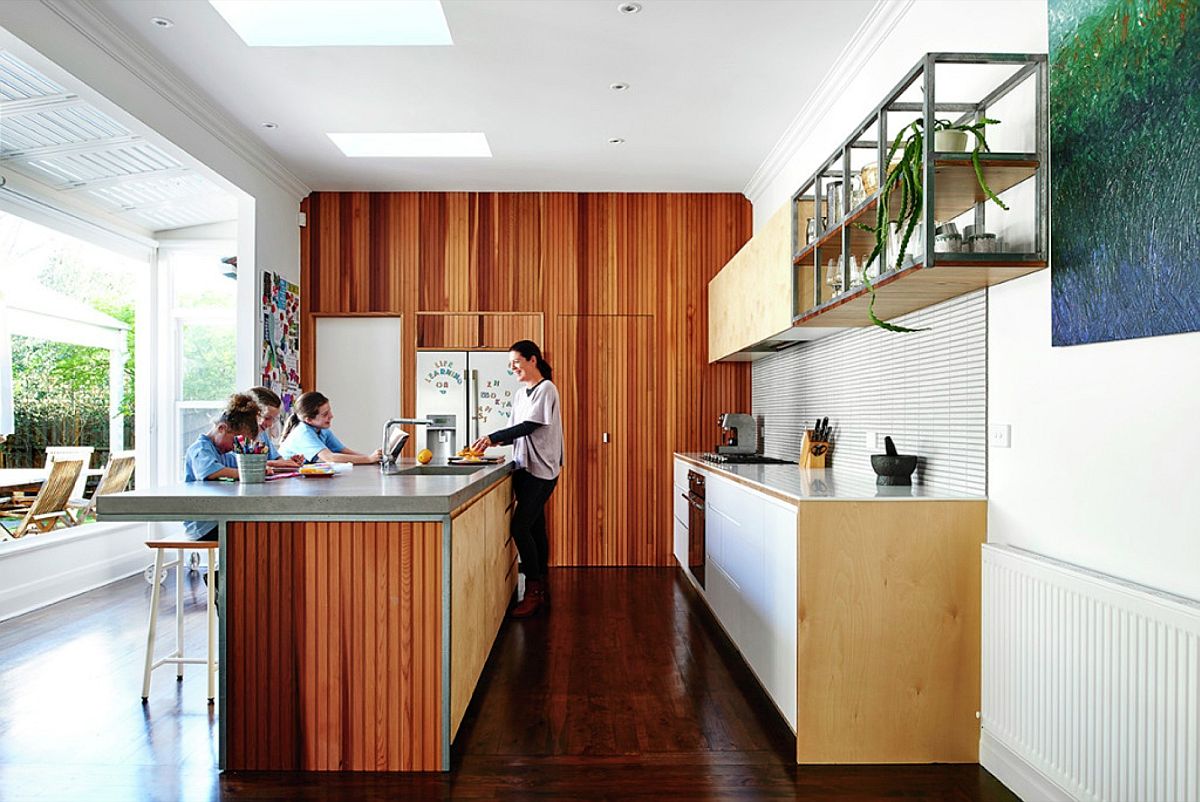
The new interior of this family home in Melbourne’s suburb relies on a breezy color scheme, ample natural light and seamless fusion of spaces where one room flows into the next. A variety of wooden finishes were used throughout the house to give the revamped residence a warm, inviting appeal. Spotted Gum cabinetry can be found in the bathroom as well as the main living area, while Western Red Cedar lining creates a fabulous accent wall in the kitchen.
RELATED: This Generous Aussie Home Makes Outdoor Living Its Priority
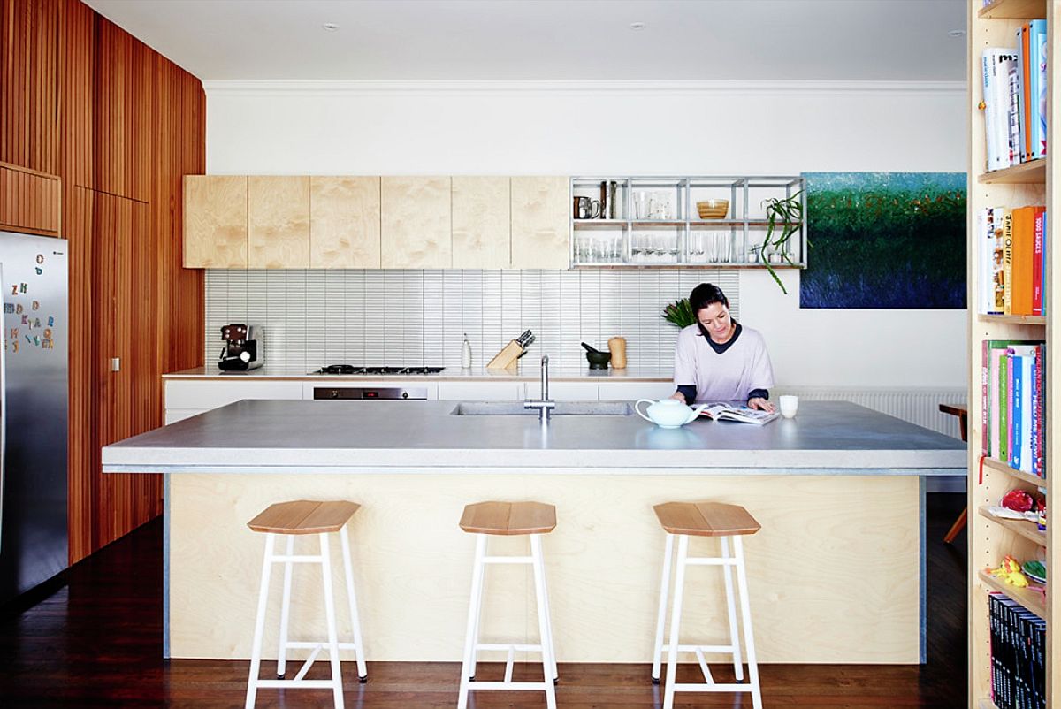
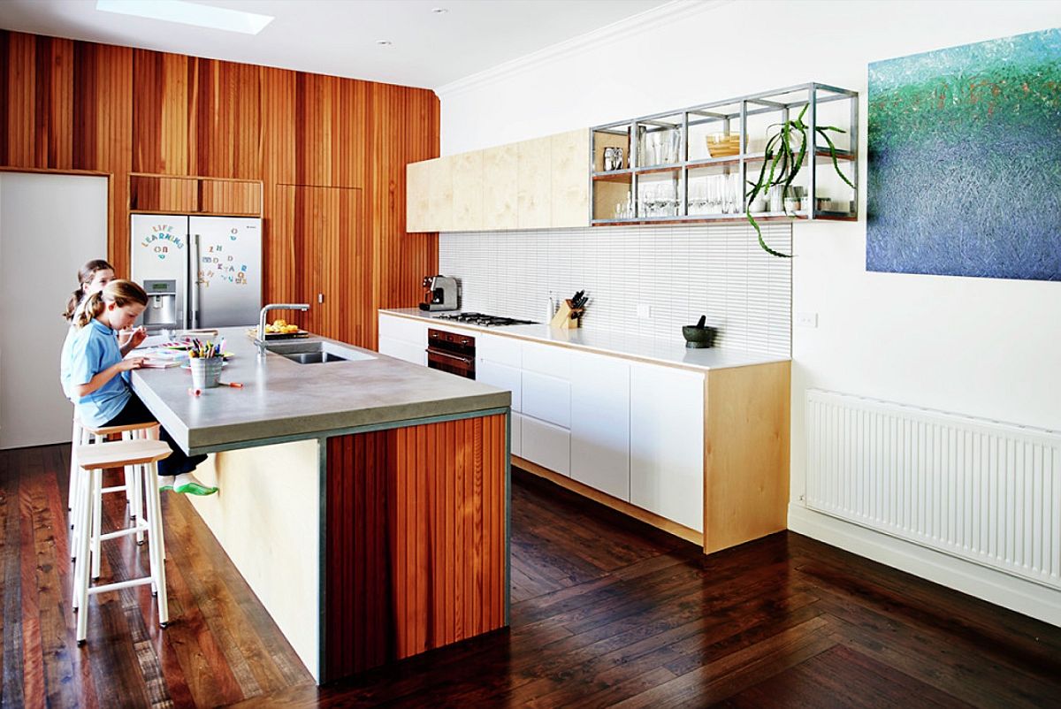
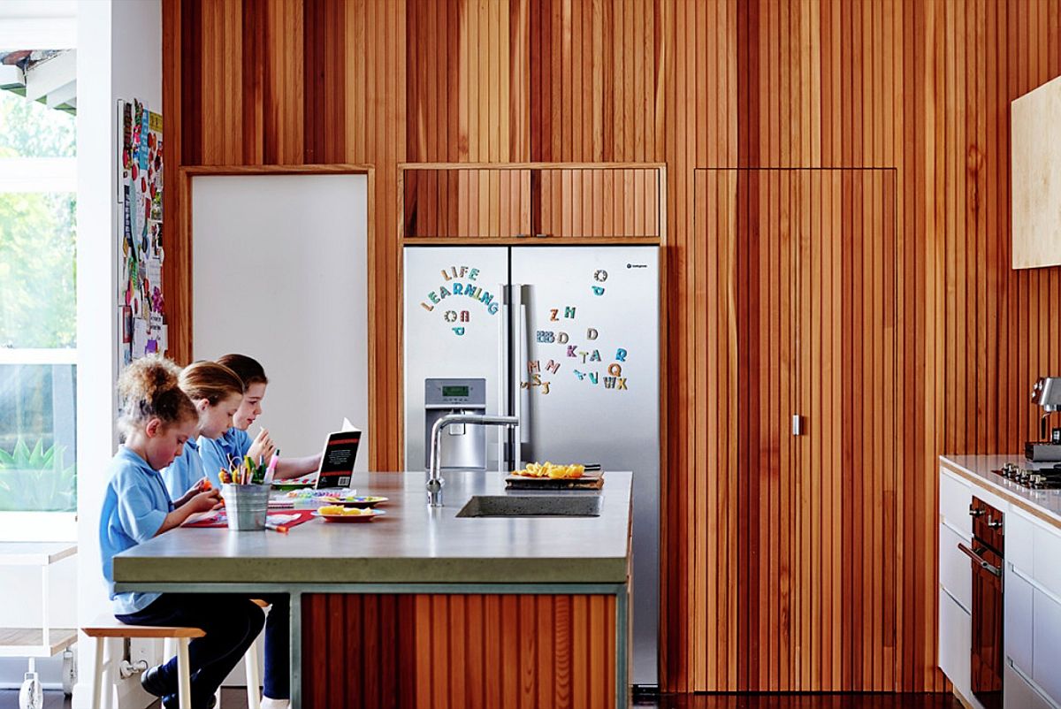
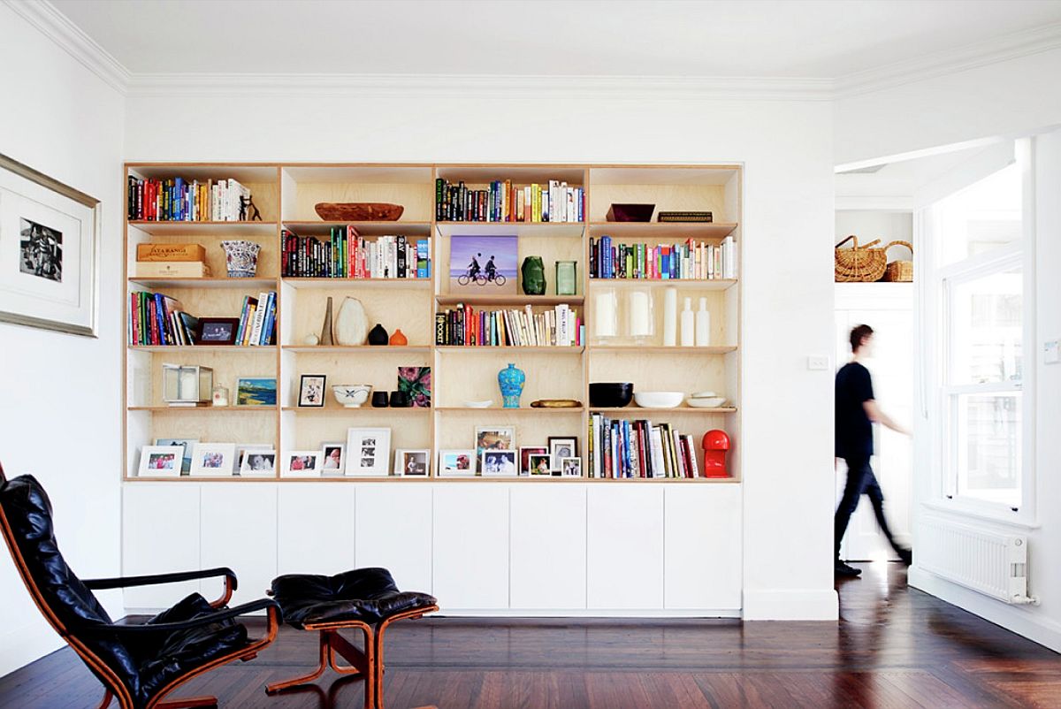
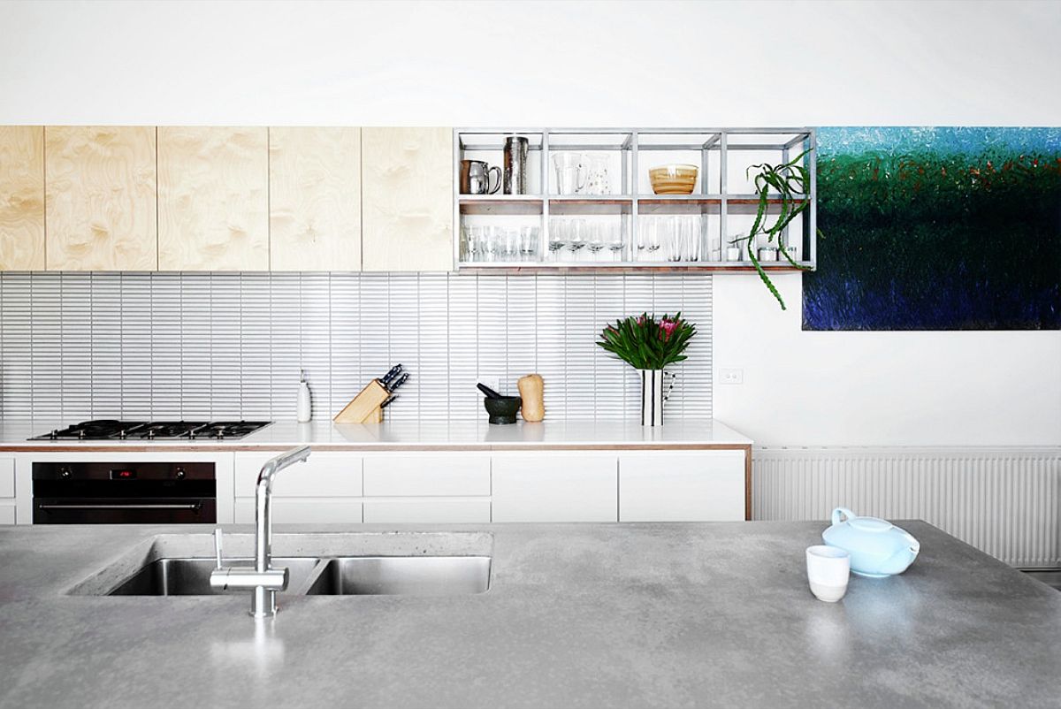
Combining a variety of textures that range from steel and tile to stone and wood, contrasting elements are combined effortlessly even while keeping the neutral color palette intact. A large breakfast bar adds to the appeal of the ergonomic kitchen island even as smart shelving and hidden storage units shape a flexible, functional and cheerful kitchen that becomes the star of the altered home.
RELATED: Light Wells and Garden Features Transform Urbane Aussie Home
