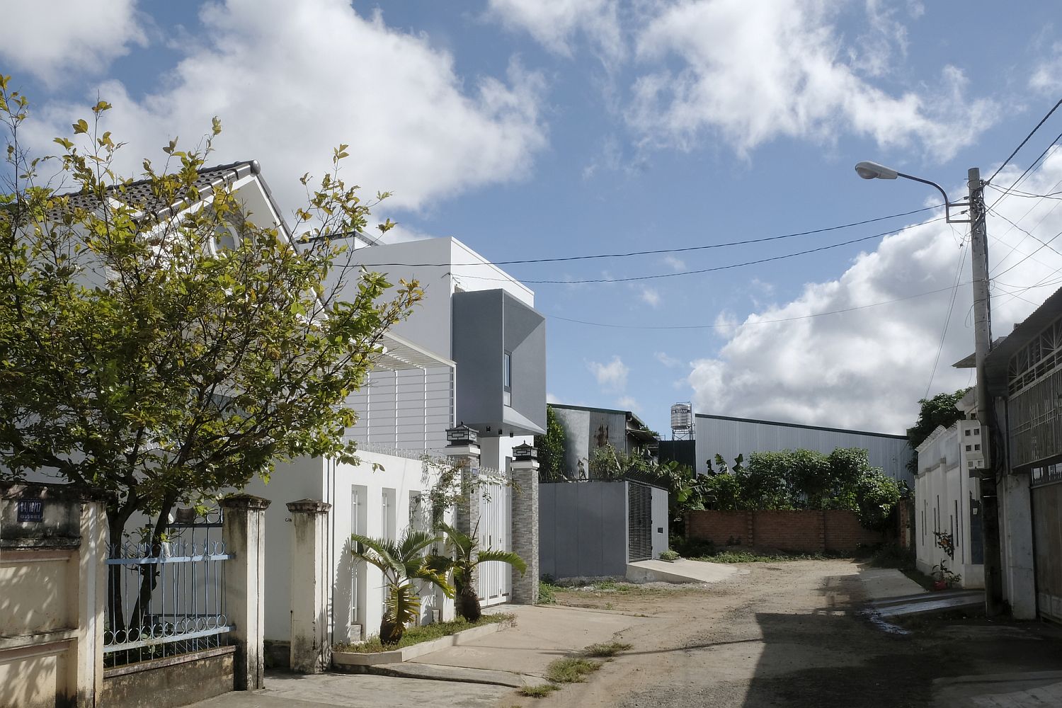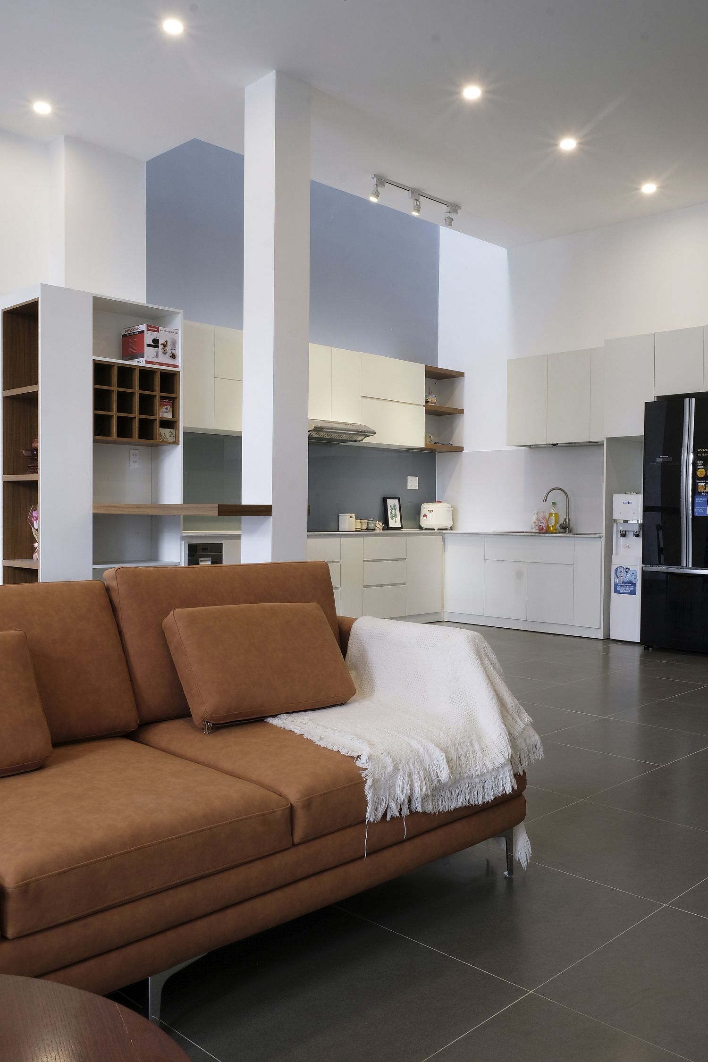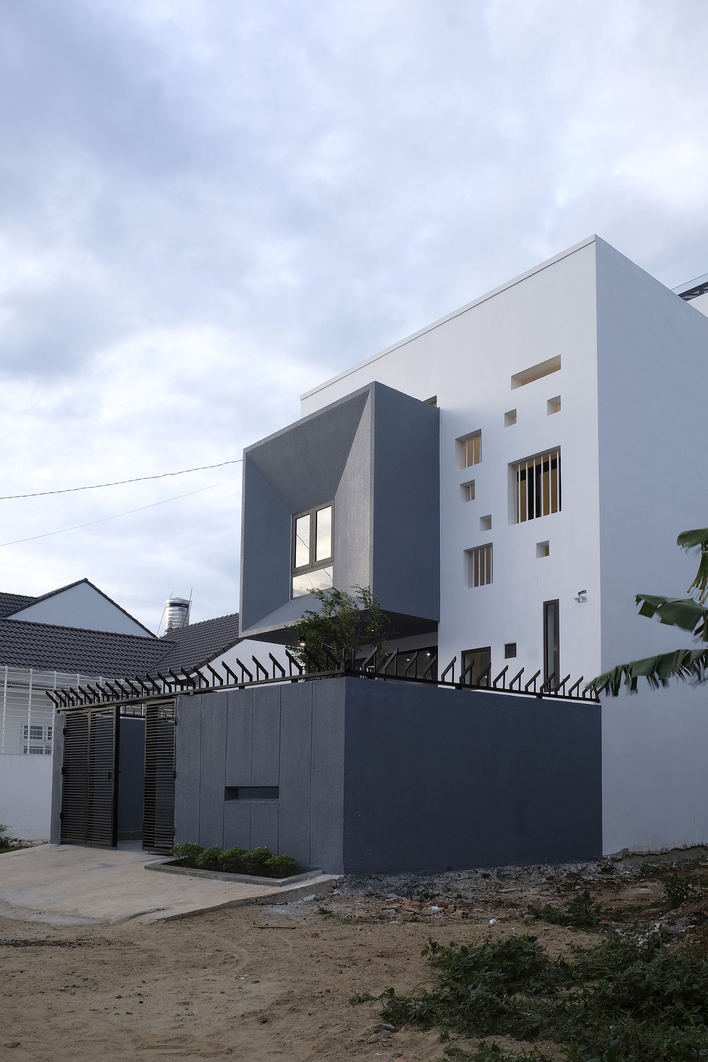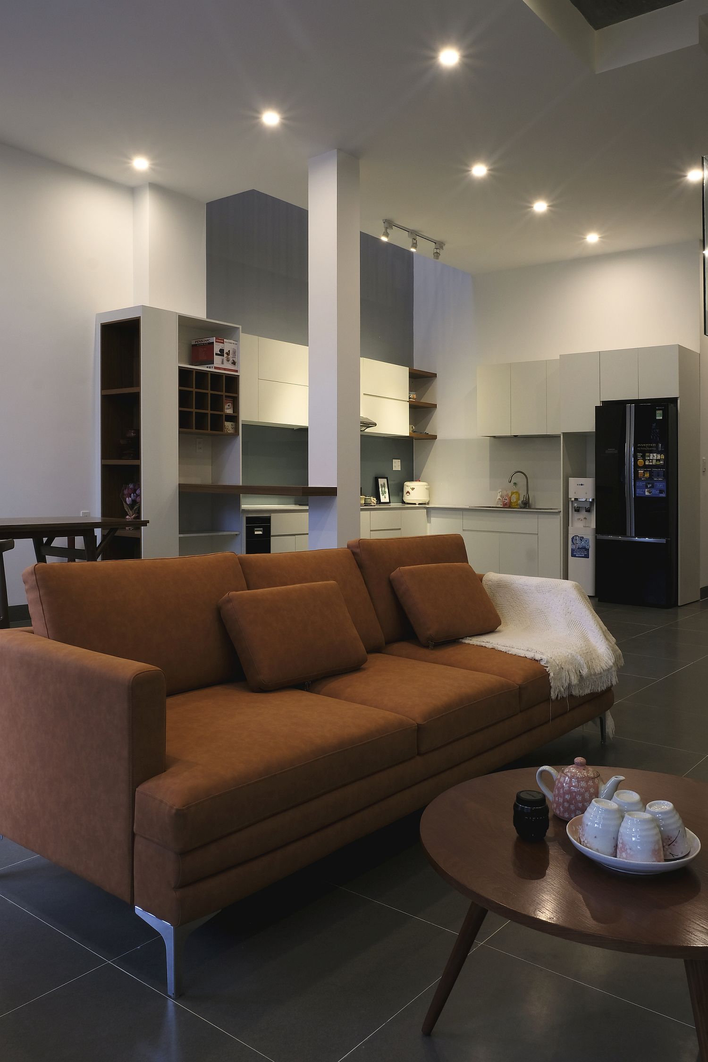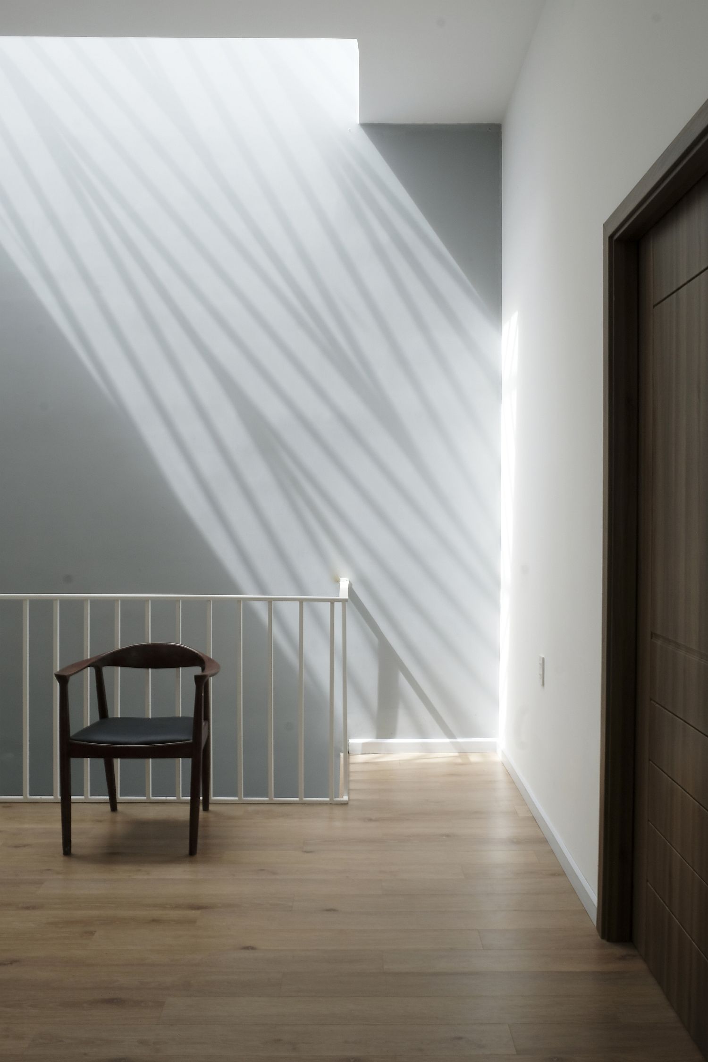For many of us, 7 meters of space does not seem like much. But there are townhouses across the globe that work with far less in terms of the width available to them. Stretching just 7 meters wide and 20 meters in length, the MHD House designed by 7A Architecture Studio, is one such gorgeous contemporary home where two smartly planned levels maximize space with ease. The basic idea behind the design of the house is to keep things simple with a minimal decorating style taking over. On the outside, the house is draped in white and gray and this polished color scheme holds sway inside as well.
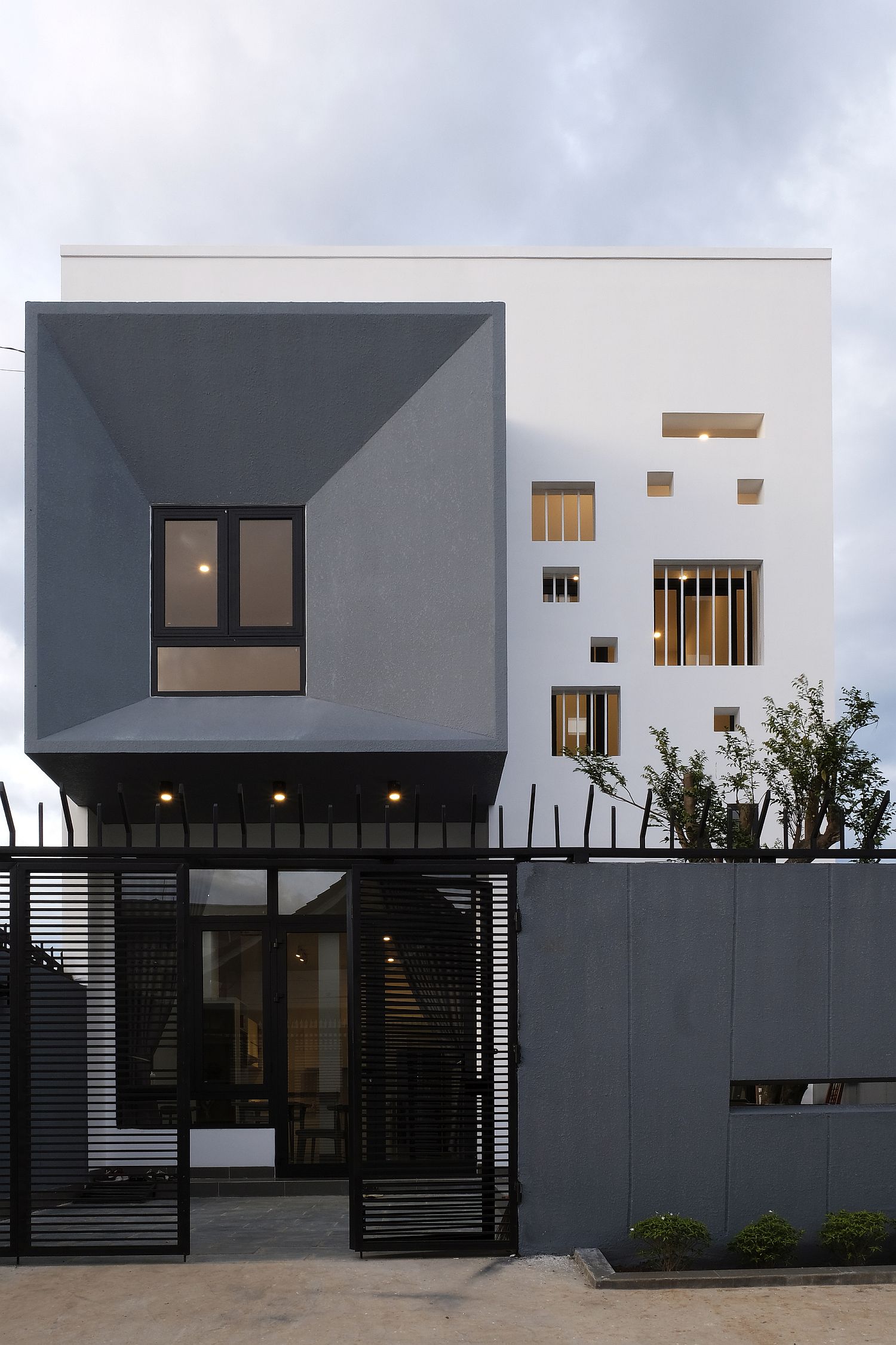
The clients wanted a home that was secure as the lot enjoys twin access points; one from the front and one from the rear street. Combining a sense of spaciousness and freedom with privacy and security, the new home is spread across two different levels with the lower floor containing the open plan living area, kitchen and dining and the top level holding the bedrooms and other private zones. The double-height living area drives away any feeling of ‘lack of space’ with a brightly colored orange couch at the heart of it all.
RELATED: Box-Style Bedroom and White Drapes Steals the Show inside This Apartment
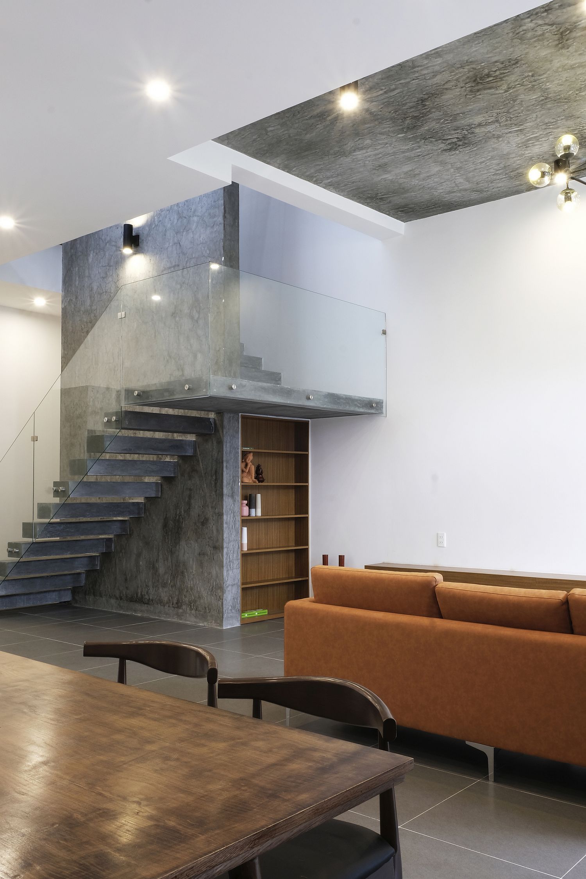
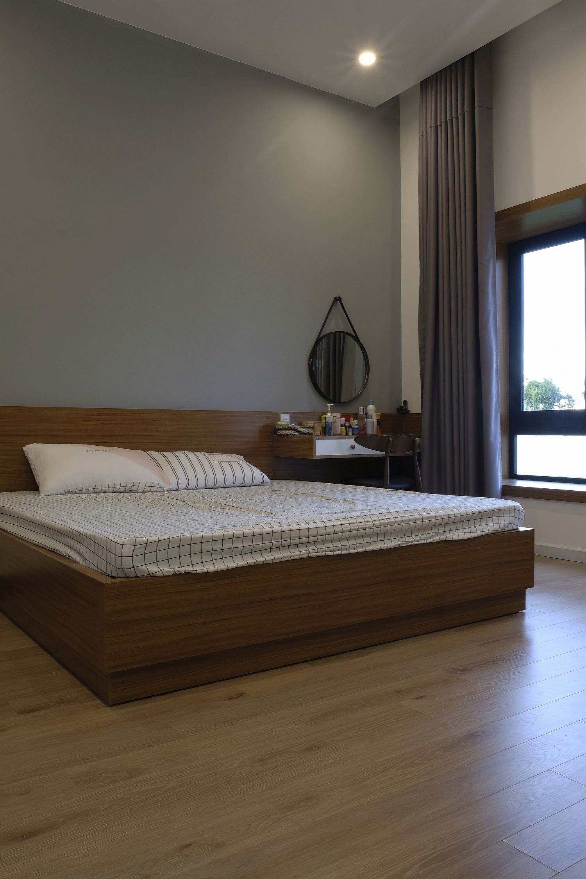
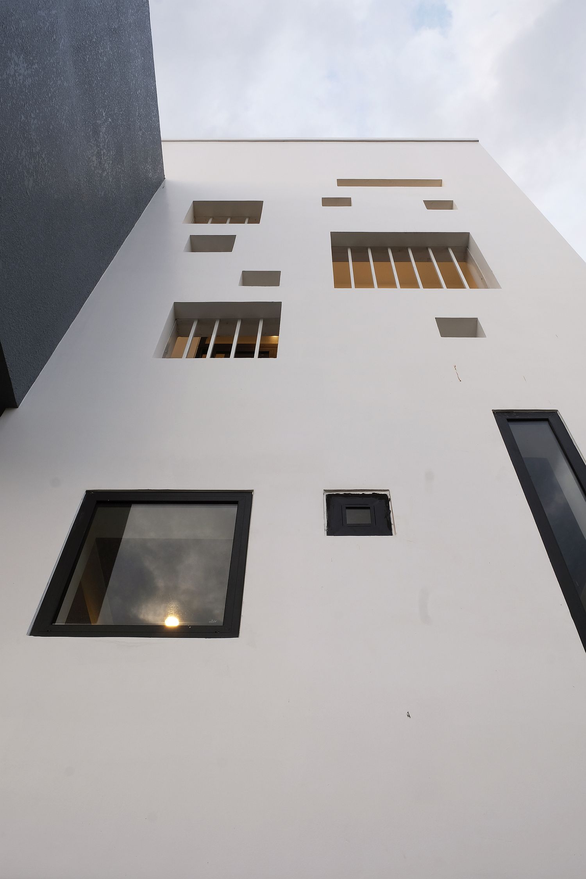
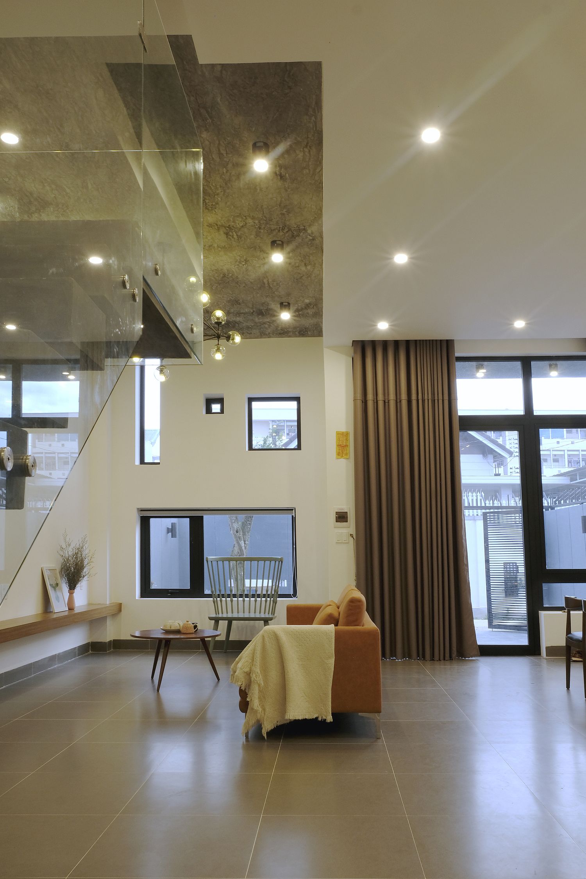
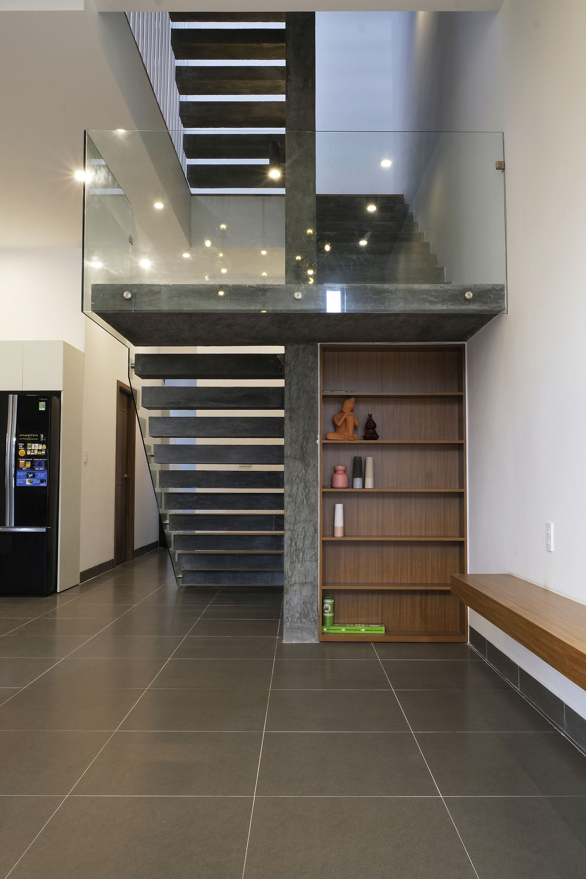
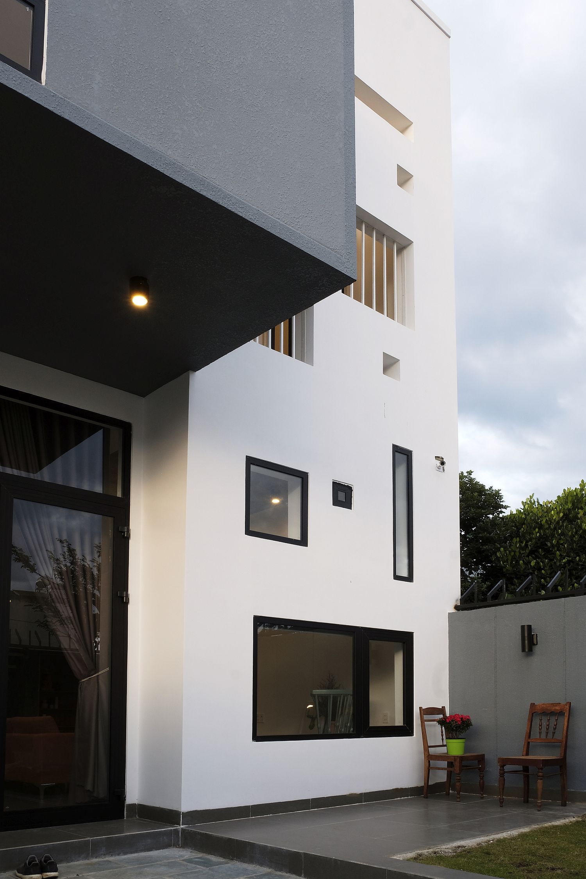
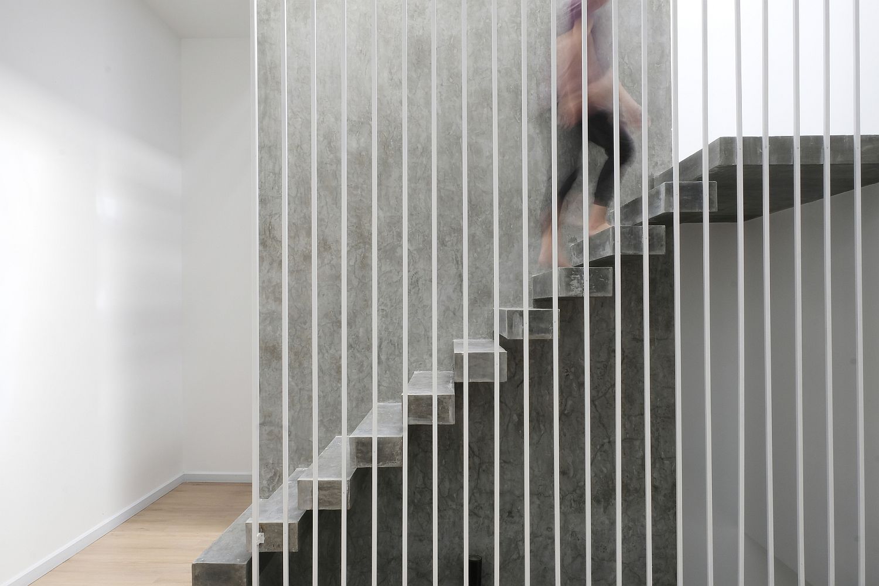
But the true showstopper of this Vietnamese residence is undoubtedly the dashing raw concrete staircase with a glass railing that blends minimalism with textural charm and a hint of industrial panache. Social zones outside are carefully integrated with the rooms inside and a flood of natural light ensures there is no dull corner inside this beautiful home.
RELATED: Spotted Gum Cladding and Concrete Envelope Nifty Aussie Home
