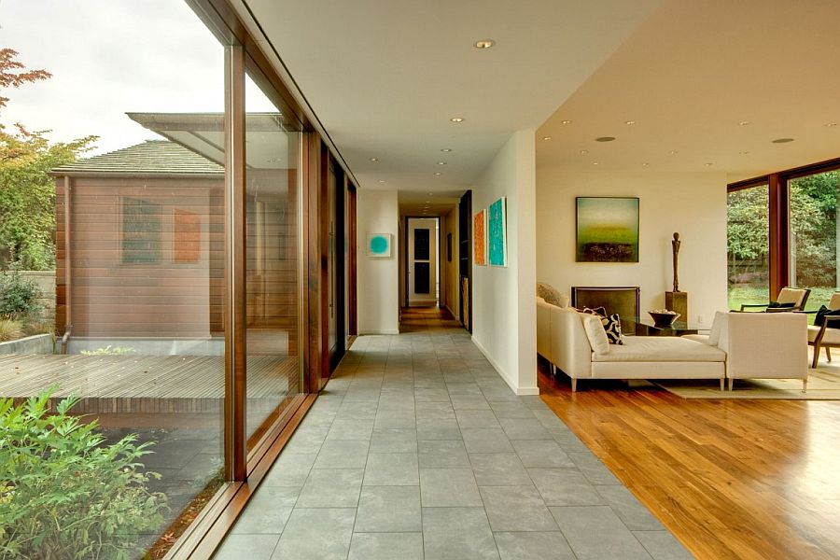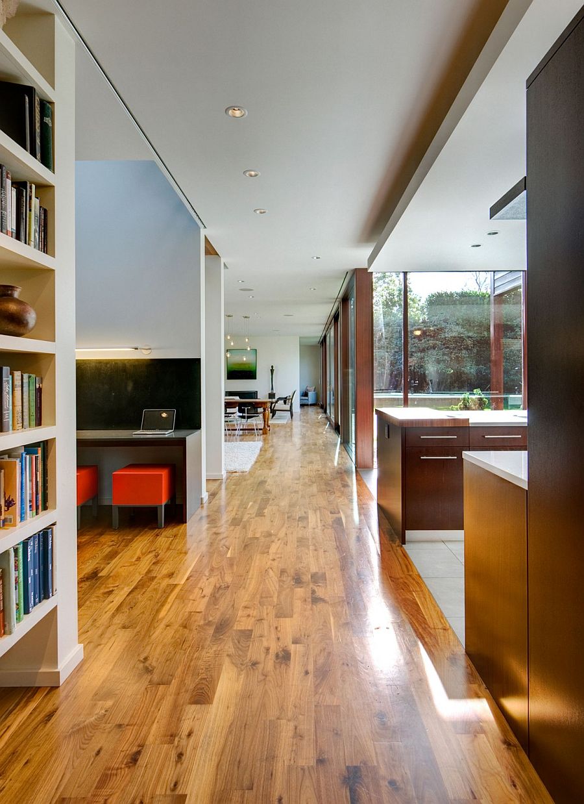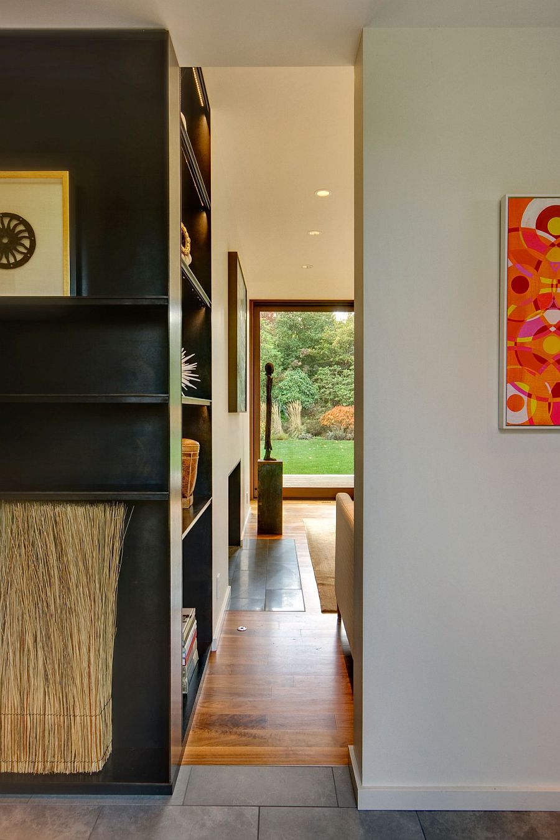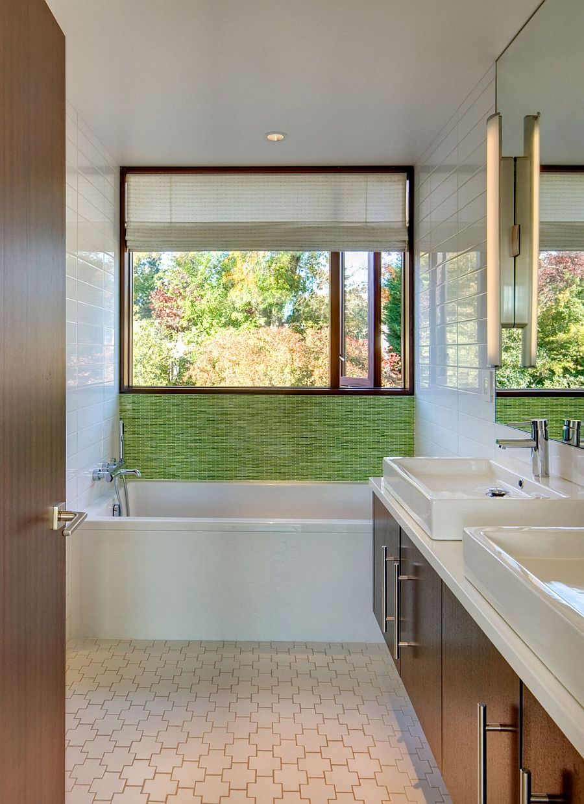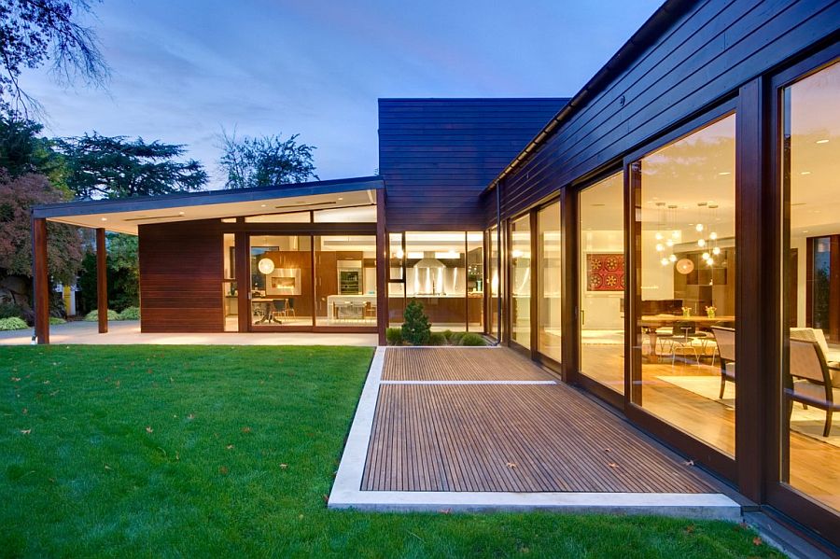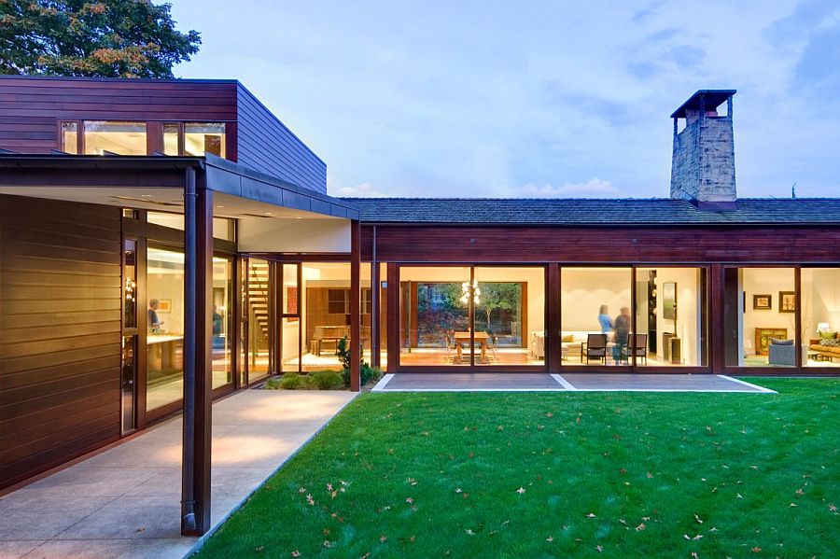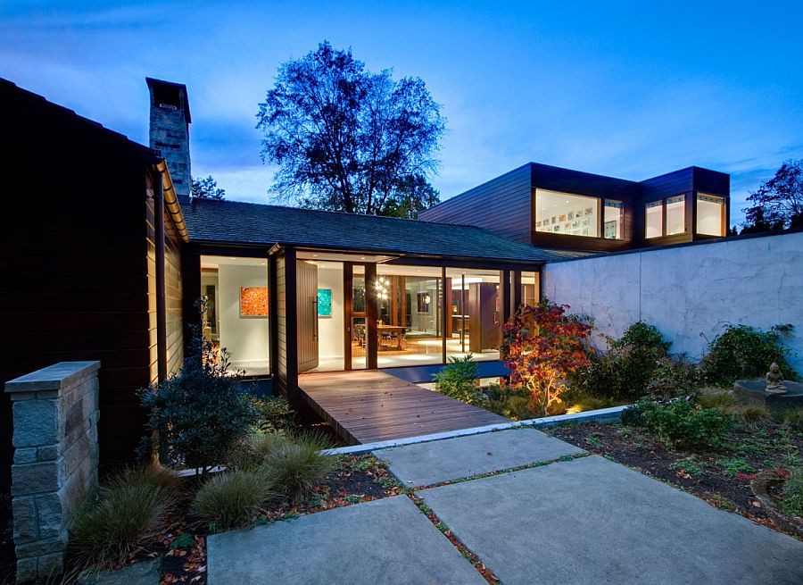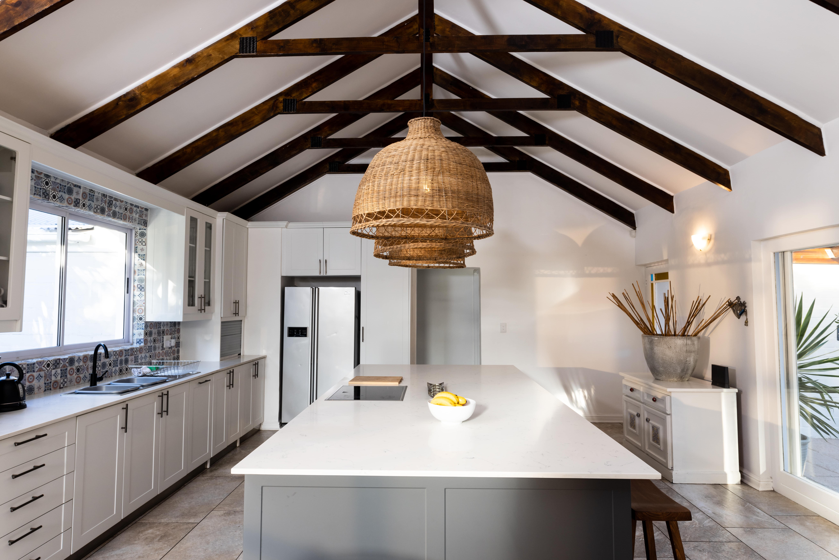A home that blurs the line between its expansive interior and gorgeous landscape that surrounds it – this definitely is a trend in home design that is only climbing up the popularity charts with each passing day! The Broadmoor Residence in Seattle, Washington is another gorgeous private residence that epitomizes this trend with a hint of classic charm and traditional Seattle flair thrown into the mix. Originally built in the 1950s, the sweeping family home was subsequently altered several times, resulting in changes that destroyed its beauty and played havoc with the interior space. It took a fabulous makeover from David Coleman Architecture to undo the mess!
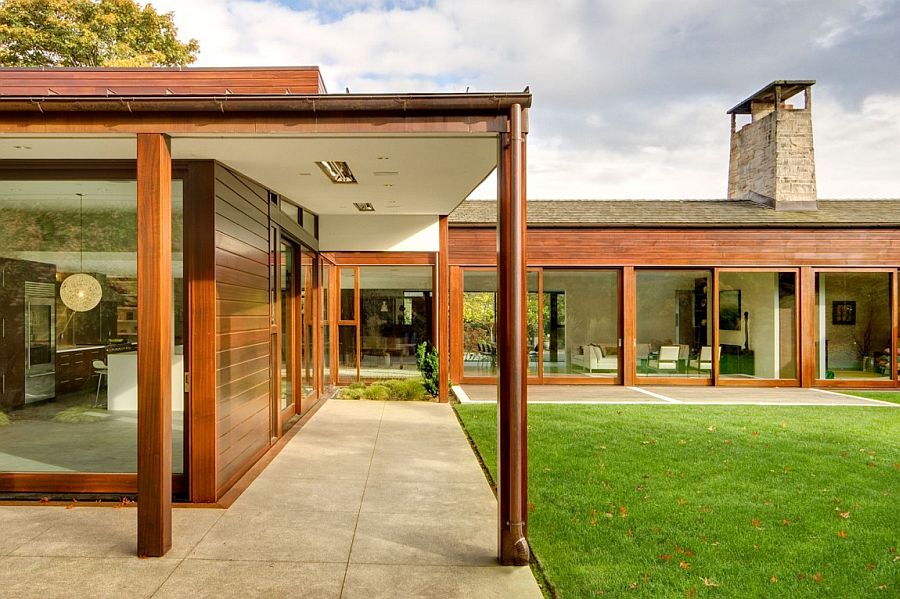
Once you take a look at the half acre pastoral site that the home sits in, it is easy to understand why the homeowners wanted to revert back to an indoor-outdoor design that blends the structure of the home with the lush green world around it. Large glass doors, windows and smart design create a pavilion-style living space, kitchen and dining area that is blessed with ample natural ventilation. While the lower level contains the public areas, the top floor houses additional bedrooms and bathrooms. The L-shaped design of the house also creates a natural, private retreat that becomes a part of the living space visually. [Photography: Steve Keating]
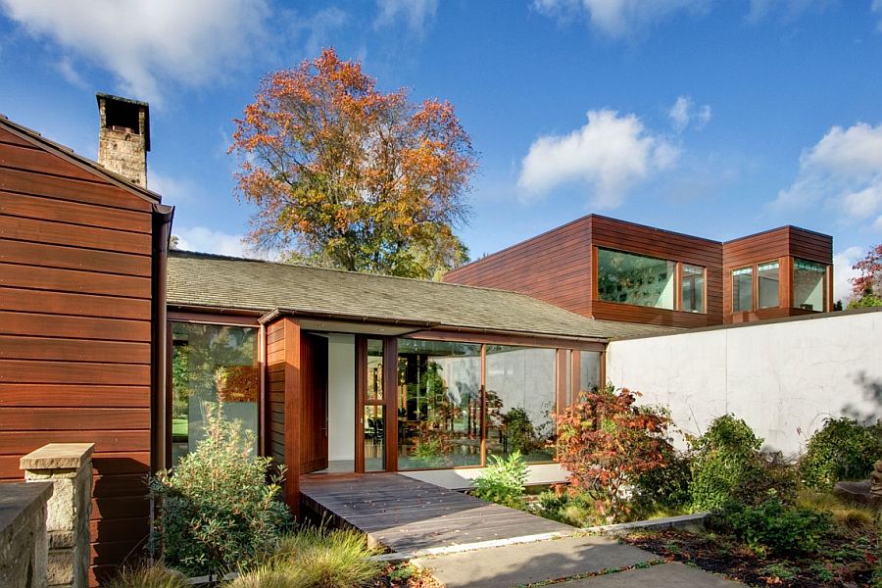
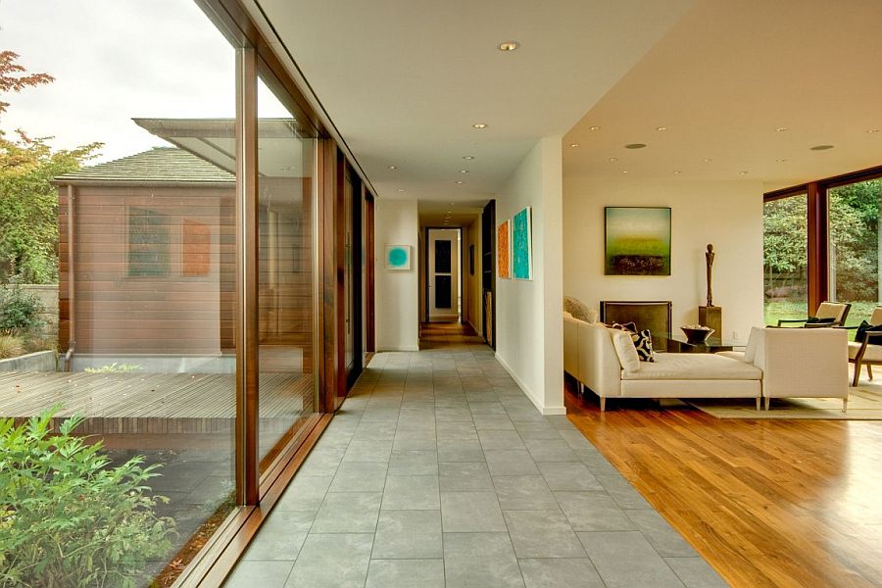
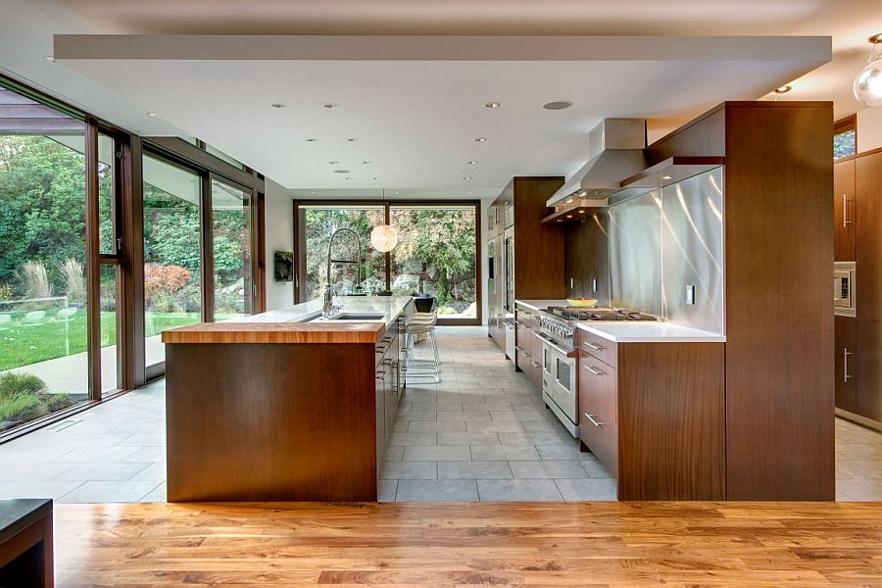
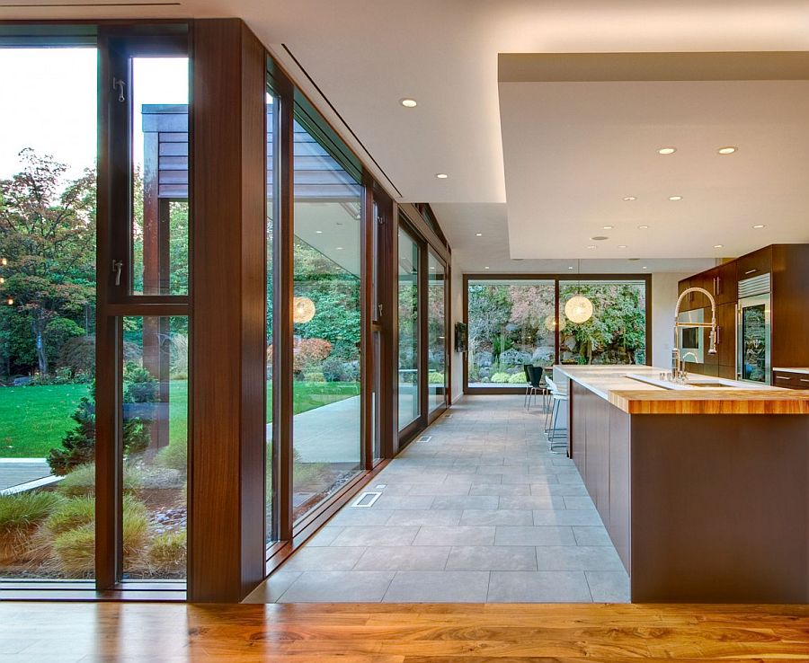
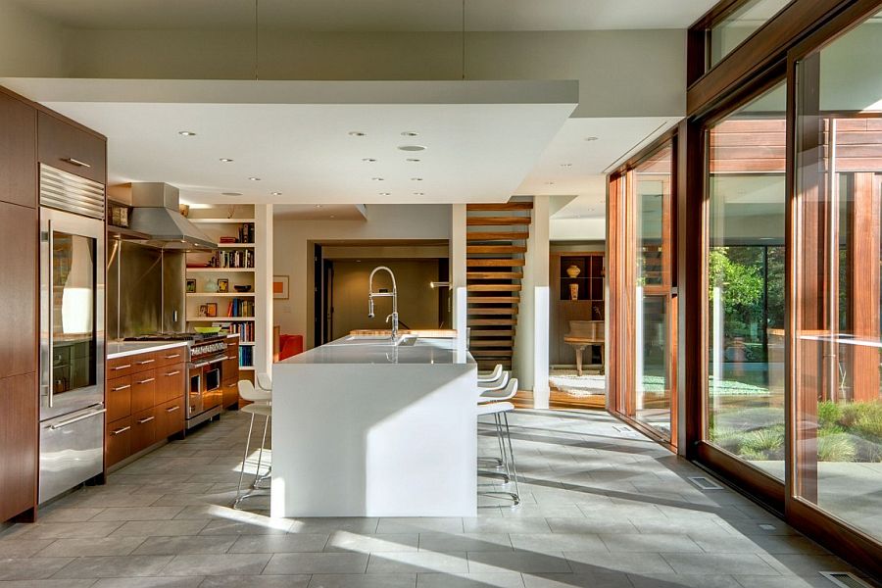
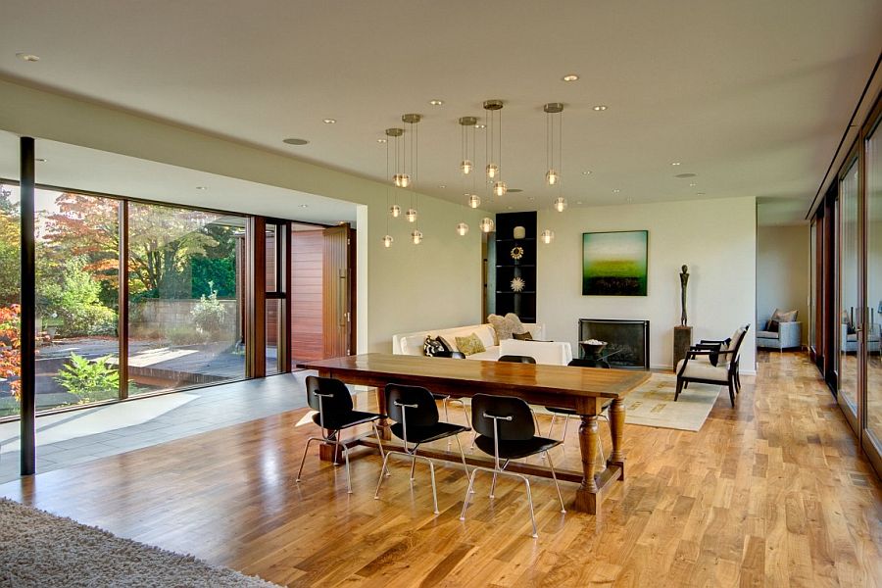
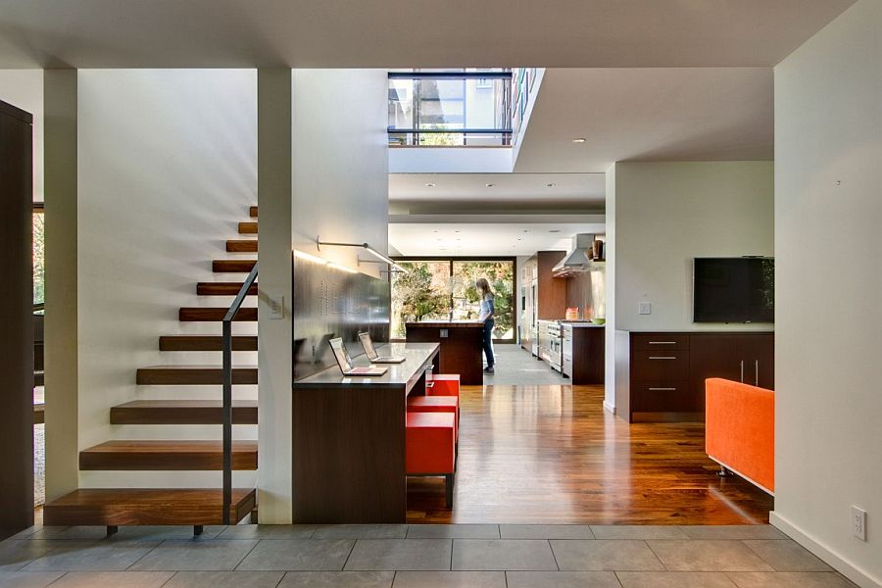

Our goal was to clarify the plan, add on where needed to improve livability, merge interior and exterior space where possible, and elevate the feeling-tone of the building. To accomplish that we set in motion a series of interventions that had the effect of better defining access to the house, movement through the house, and the relationship between interior and exterior space.
