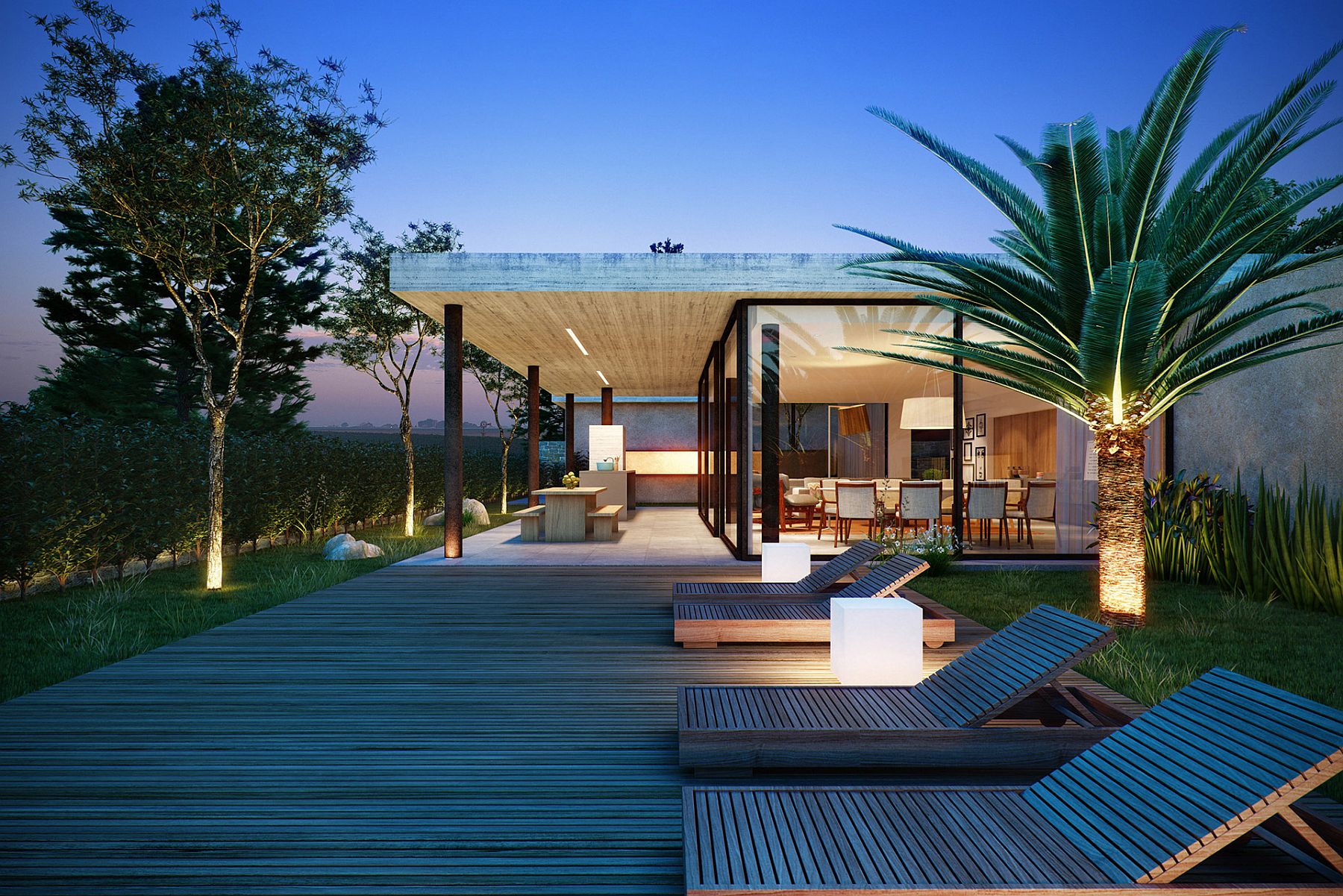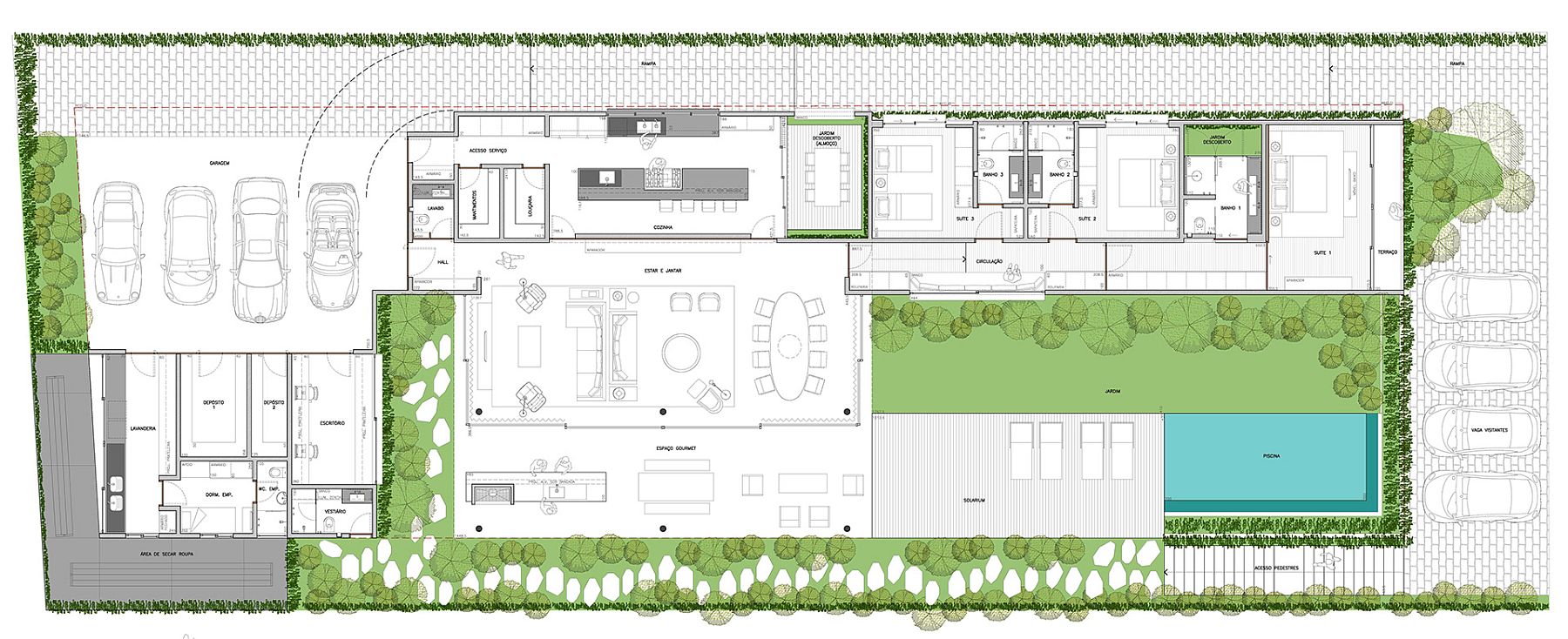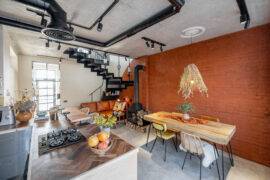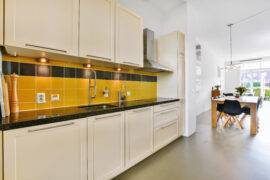It is barely a surprise that whenever there is an opportunity, it is the outdoors that homeowners are choosing as the perfect gathering and rejuvenating spot rather than a room inside their house. Sure a lovely social kitchen along with the dining area is a great space for friends and family to meet and greet. But taking the party outdoors makes it even more wonderful and built on an uneven lot; this Brazilian home accomplishes precisely that. Conjured up and brought to life by David Ito Arquitetura, the residence was designed for a family that has to host guests on a frequent basis.
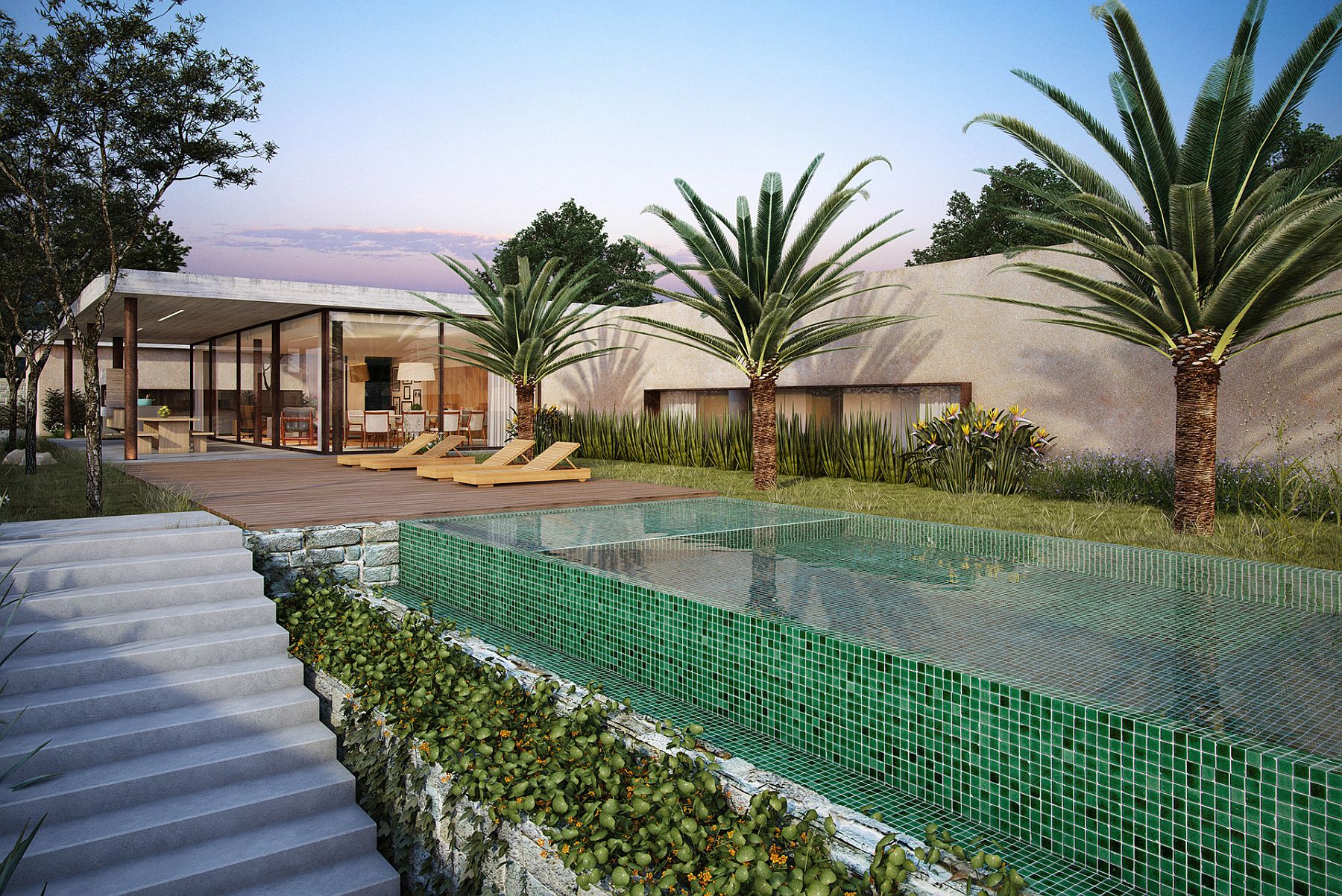
Despite the uneven nature of the lot, architects managed to construct a flat and dashing contemporary home by turning the slope on the lot into an underground garage that supports the main house above. This not only saves space, but also ensures that the problem of an undulating landscape is completely done away with. On the other side of the house, a retaining wall is used to deal with a similar problem in gradient while creating the guest parking space. The house itself is spacious and lavish with the main living area, kitchen and dining seamlessly connected with the large custom terrace outside.
RELATED: Ro House: Stunning Series of Covered Terraces Usher in Green Freshness
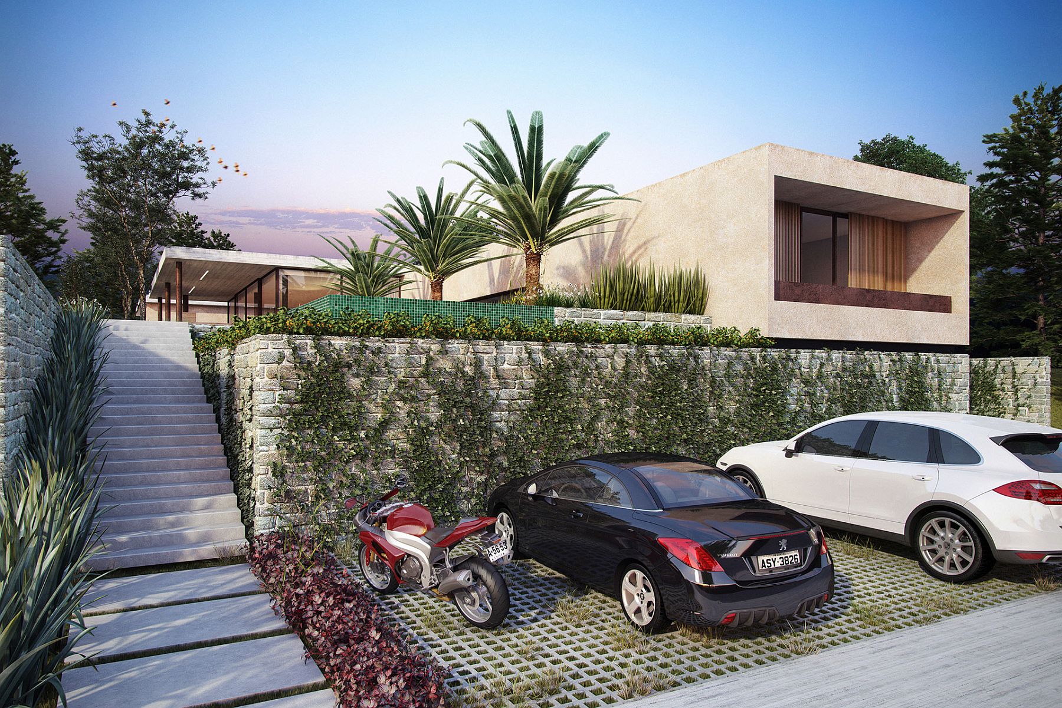
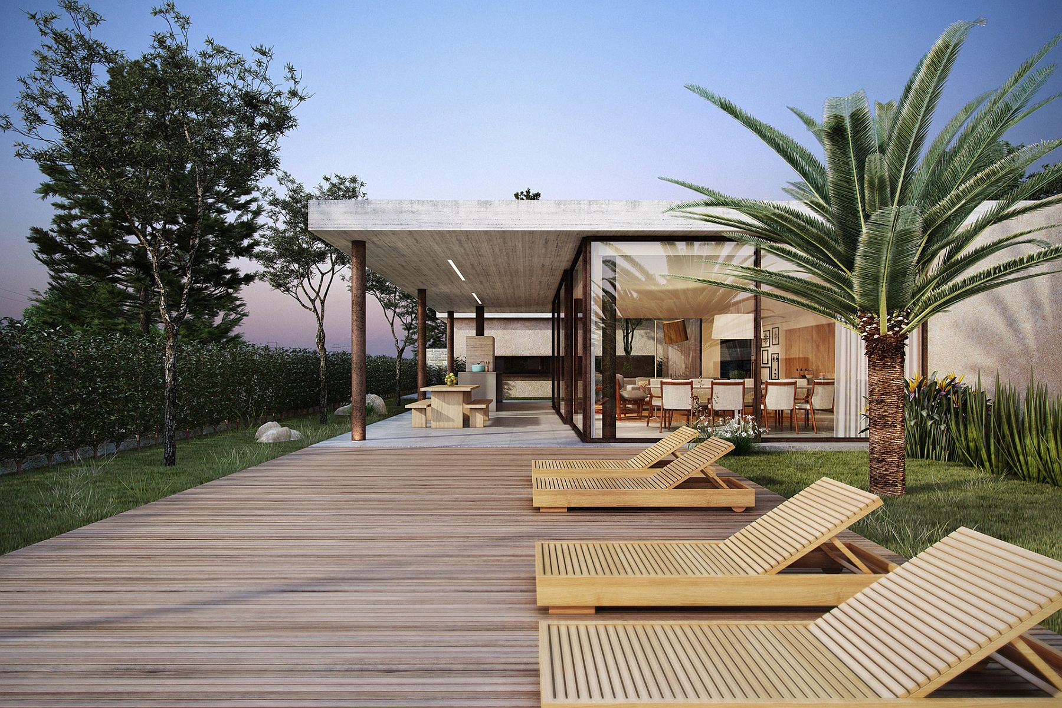
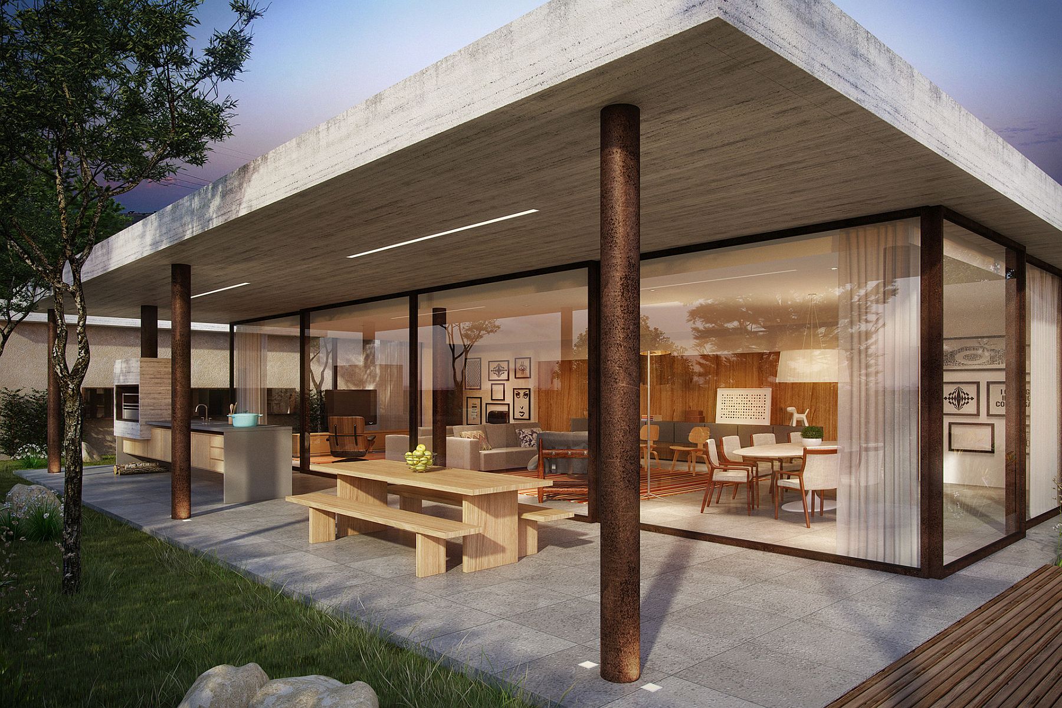
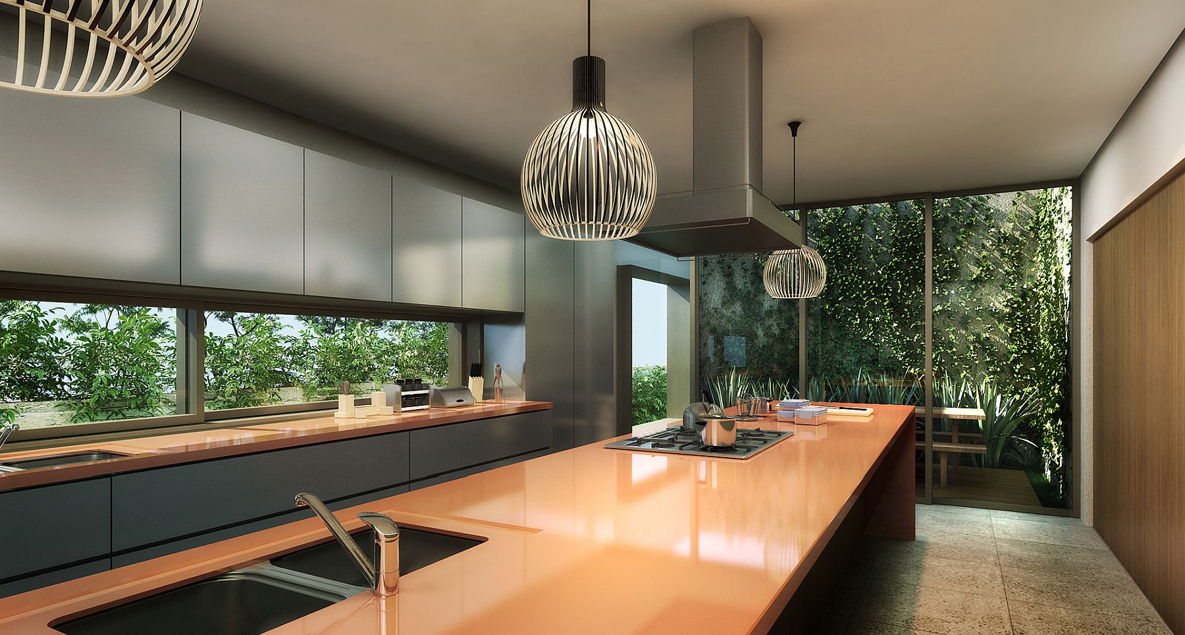
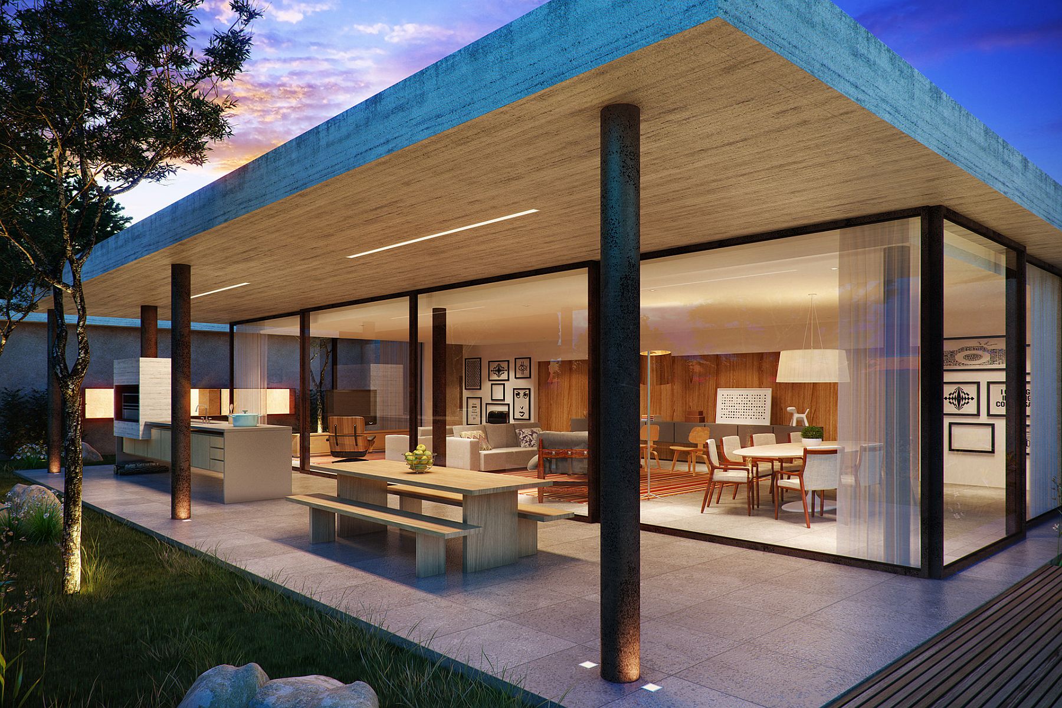
The sweeping wooden deck next to the pool and the lovely garden around the house extend the party zone even as the sheltered outdoor dining area and kitchen serve up delicious treats! Gorgeous, sophisticated and innovative, Casa JCM brings home the holiday retreat vibe. Few homes across the planet are more perfect for a great staycation!
RELATED: Wavy Brilliance: Stunning Sinuous Roof Steals the Show at Lauriston House
