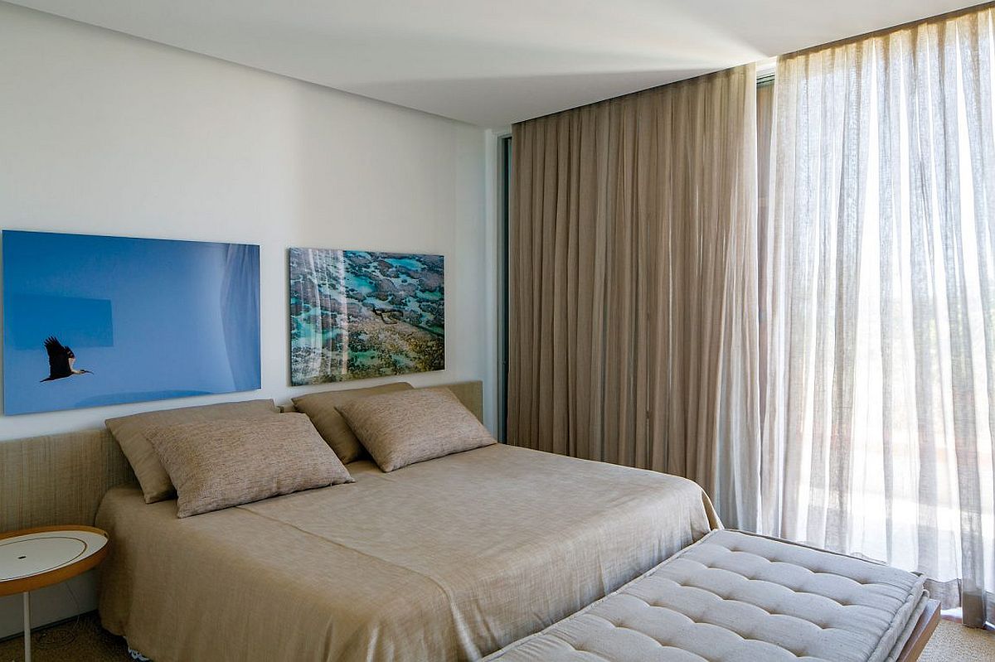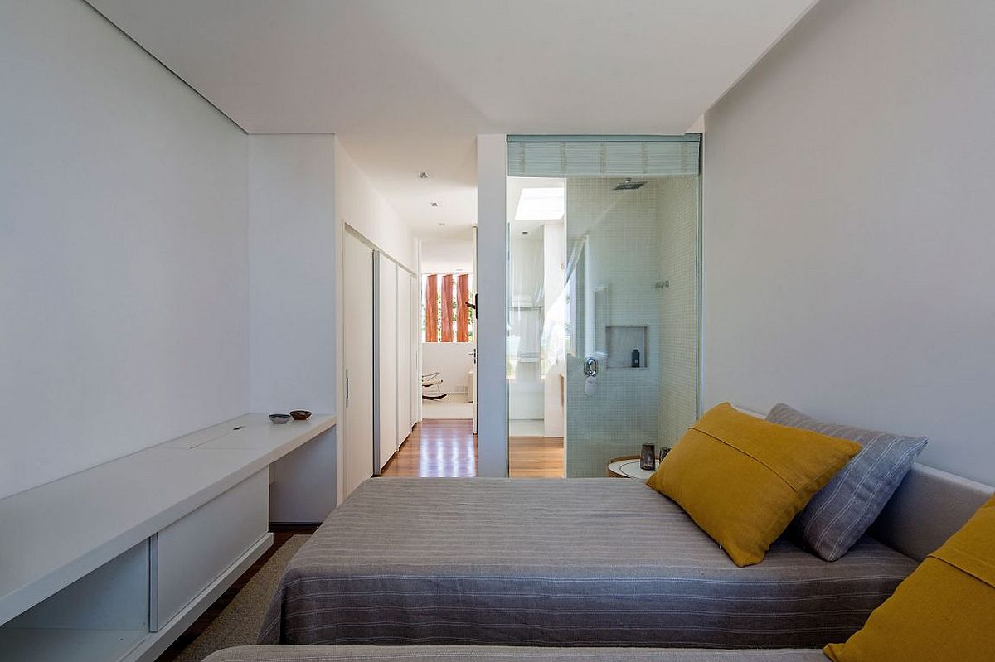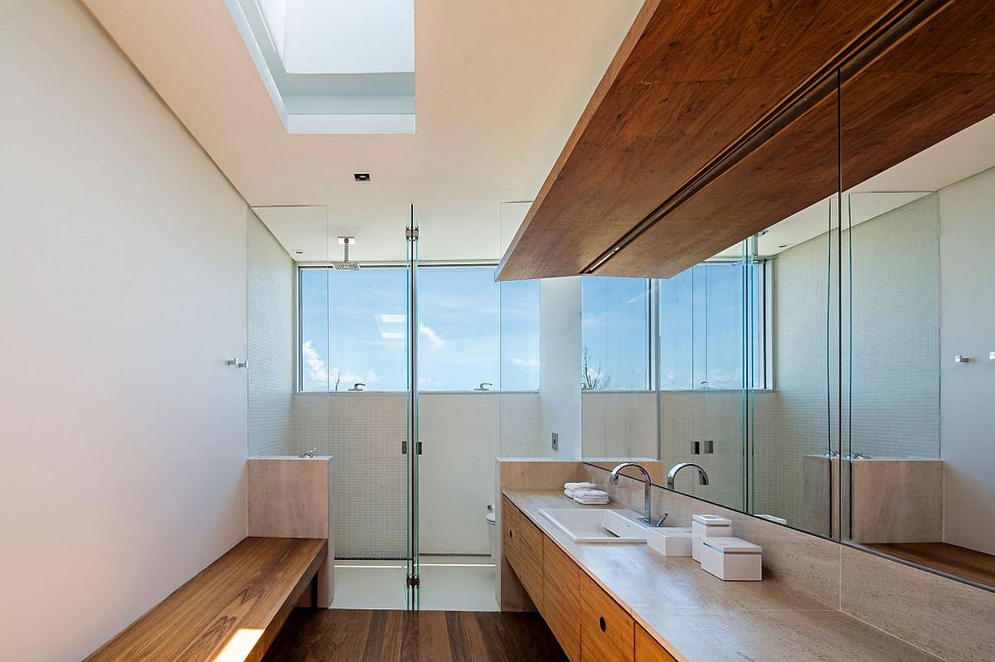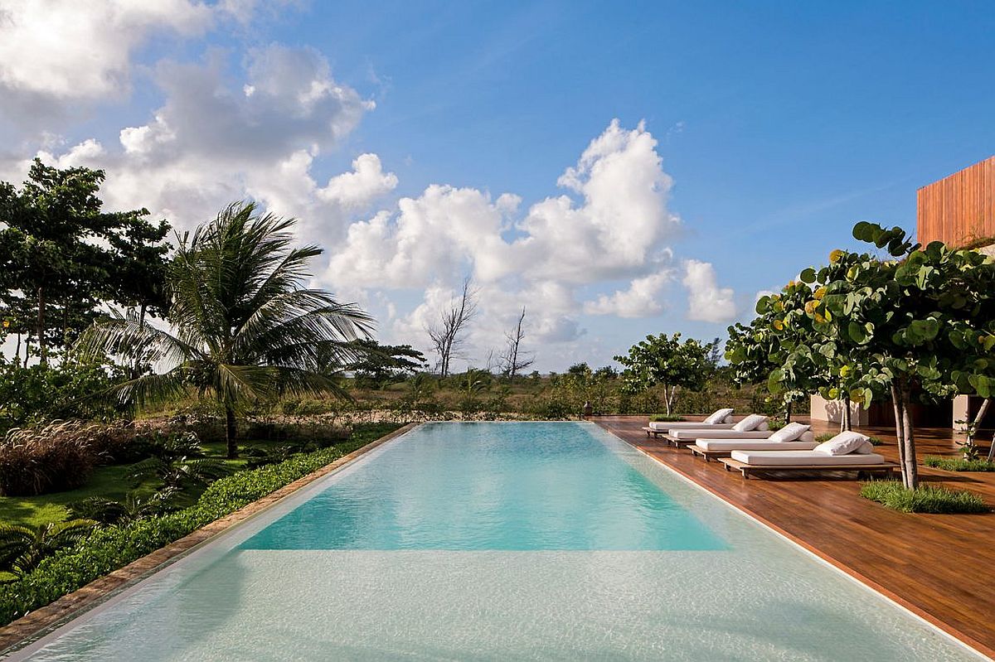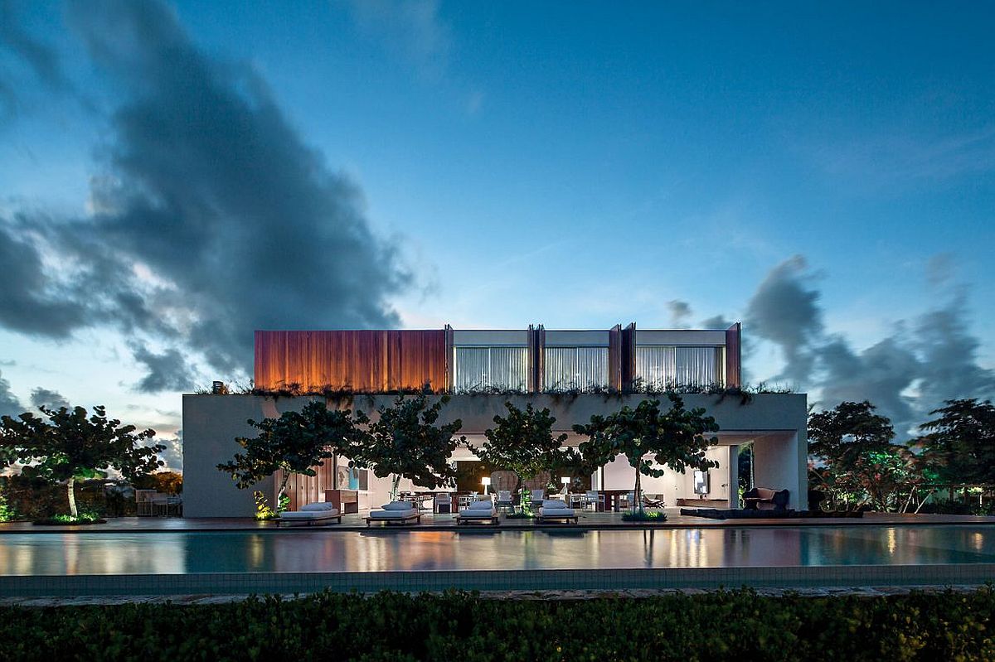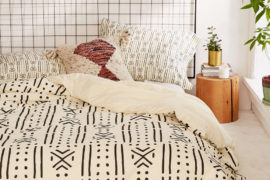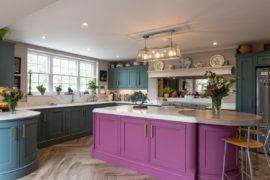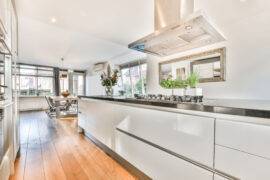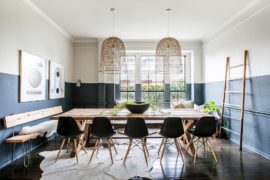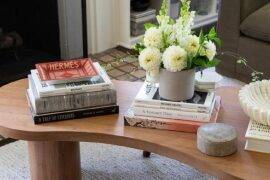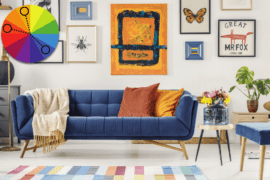Creating a contemporary home that is relaxing, energizing and in harmony with the landscape around it, Studio Arthur Casas transformed the aura and the visual appeal of a 6.000-square-meter lot in Pernambuco, Brazil. Nestled on a small portion of the large chunk of land, the gorgeous private home was built keeping in mind future demands of the homeowners and the need for new houses for both the children and the grandkids. Despite these limitations, Casa TM turns out to be a stunning residence that blurs the line between the interior and the landscape around it, even while creating a sense of privacy and modernity.
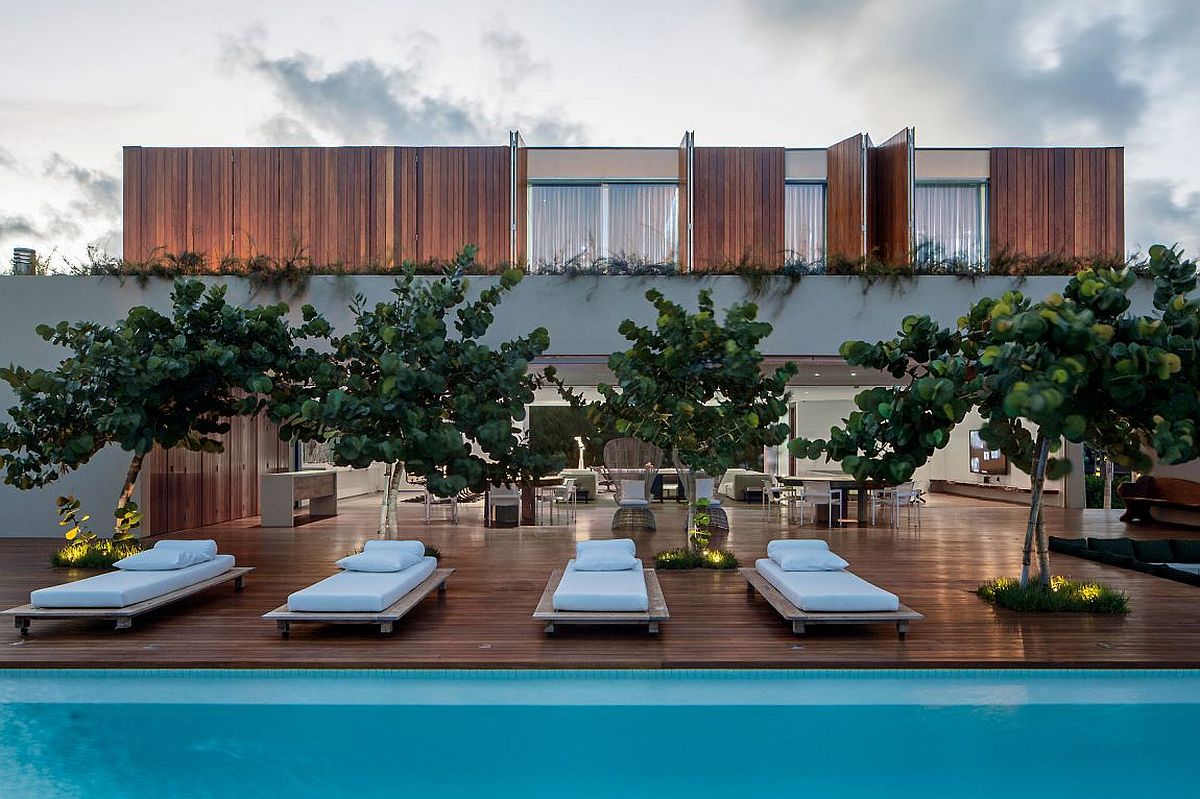
At the core of this design are two simple, rectangular volumes, with the lower unit holding the living areas and the top block containing the private spaces. Wooden slats and sliding glass doors allow the homeowners to shift between privacy and unabated views, even as the outdoor living zone becomes an important part of the ‘lifestyle at Casa TM’. On the inside, the color palette is predominantly neutral, with bright artwork in blue bringing a hint of beachy charm!
RELATED: Amazing Tropical Villa (Casa Ron Ron) Encourages Outdoor Living
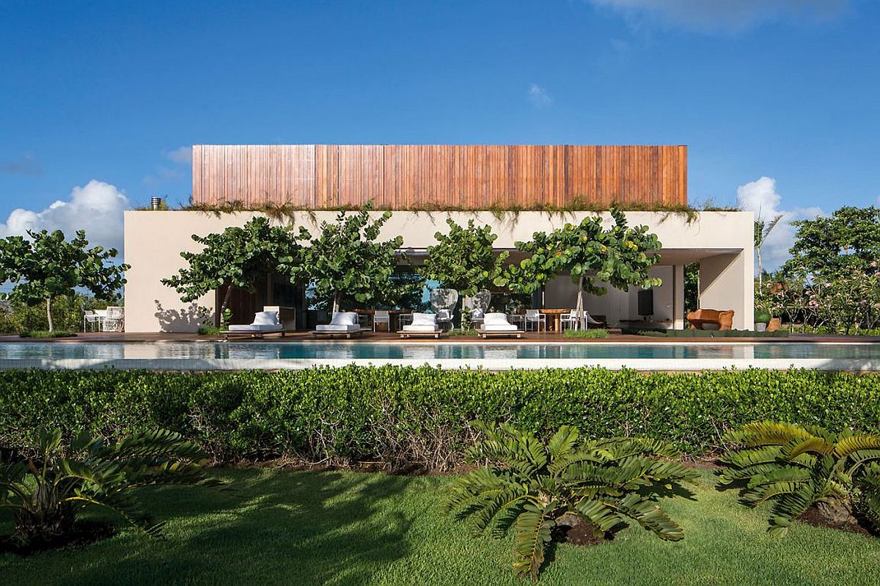
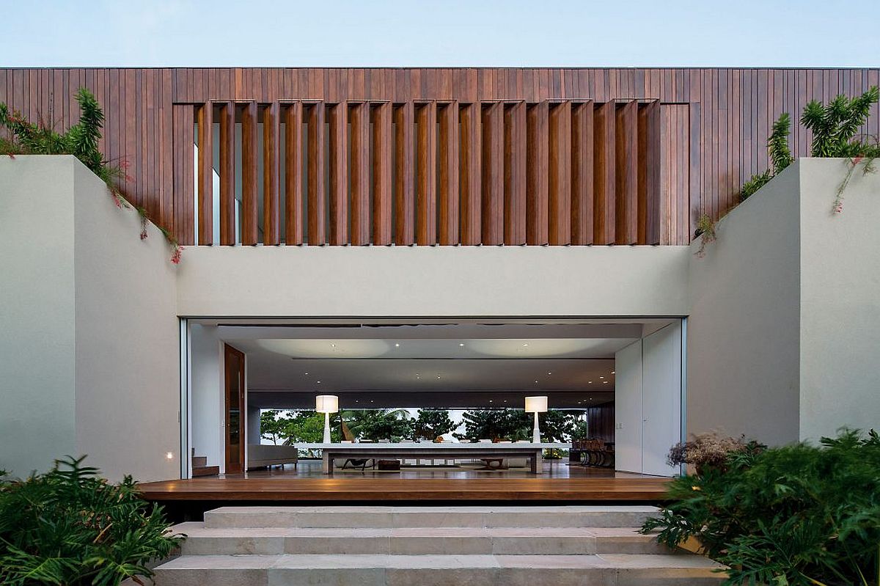
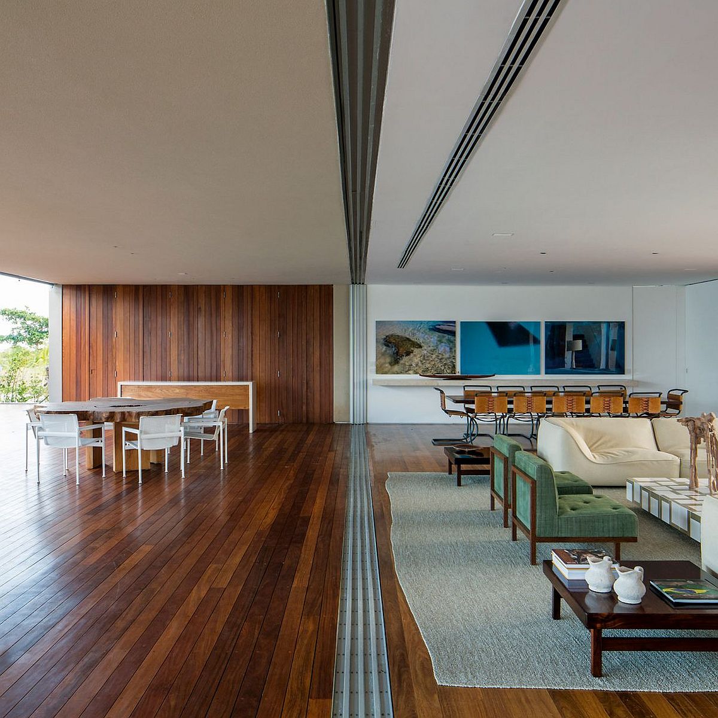
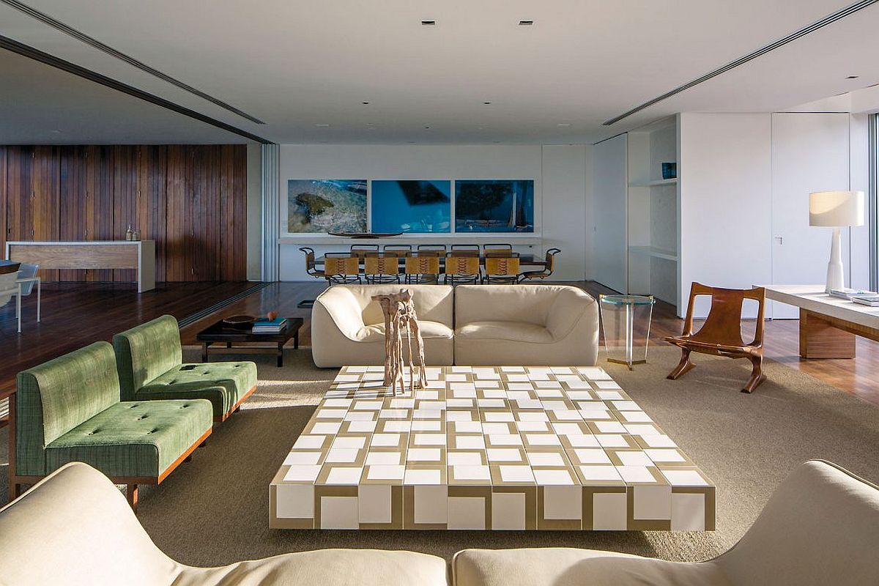
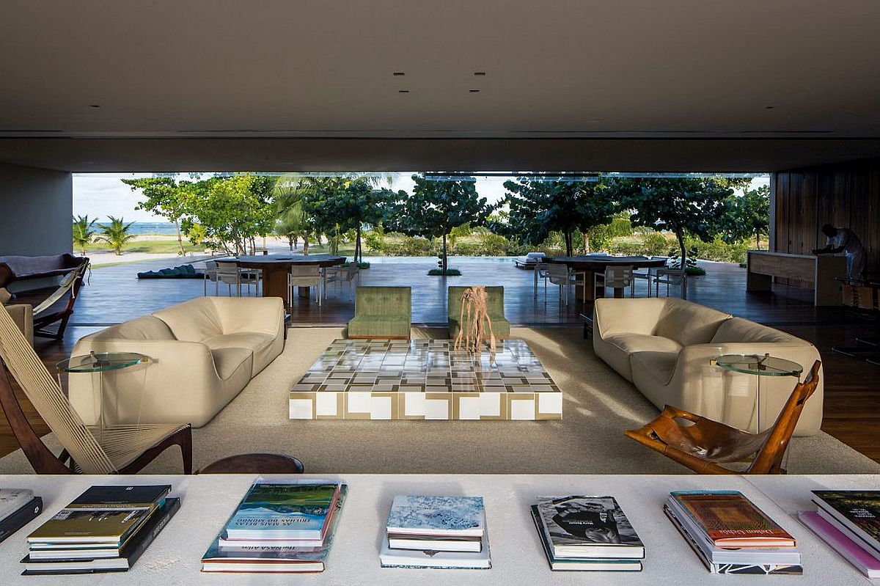
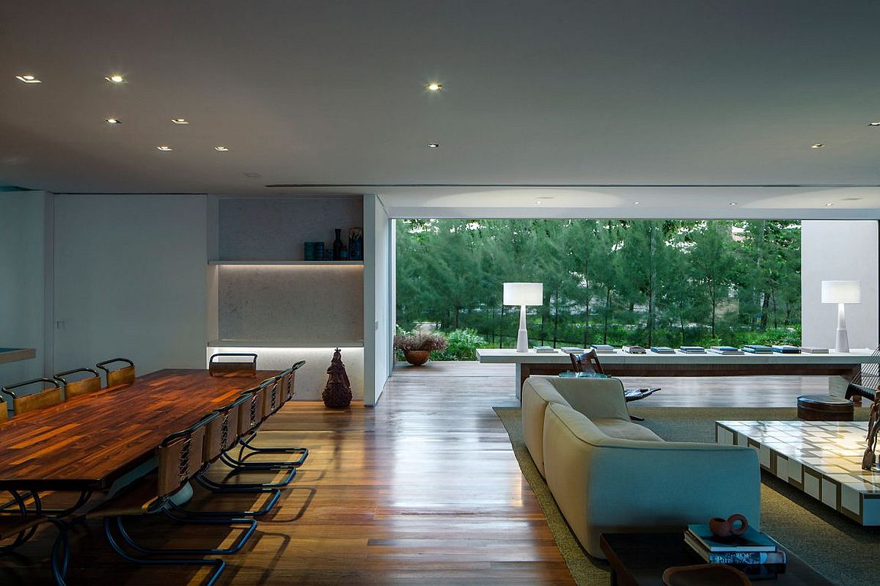
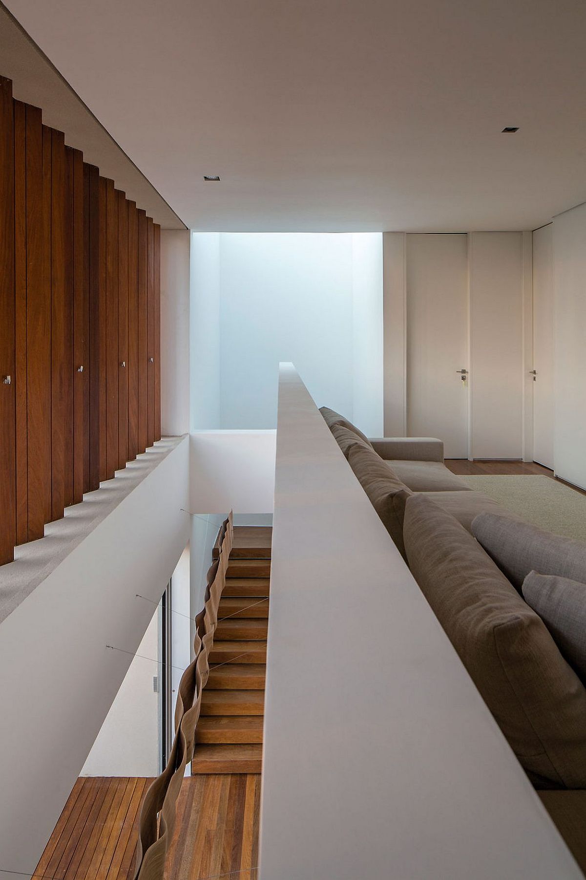
A blend of unique antique pieces collected by the homeowner and modern furniture finds creates an interesting and ingenious living atmosphere. An outstanding garden filled with lush green plants and a relaxing pool with a deck that can easily host a fun evening party complete a home that is both practical and elegant at the same time. [Photography: Leonardo Finotti]
RELATED: Casa dos Ipês Project in Brazil Features Open Design

