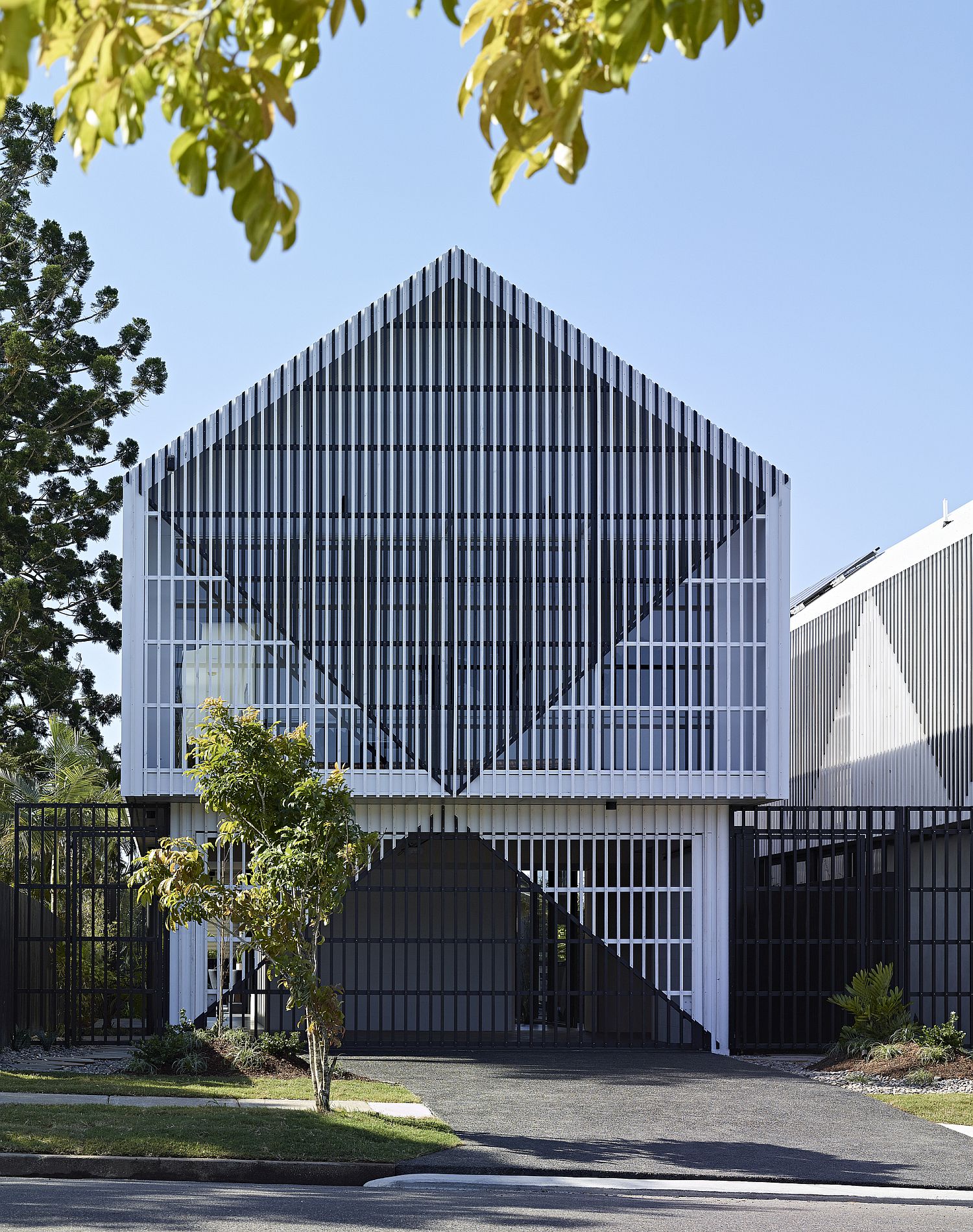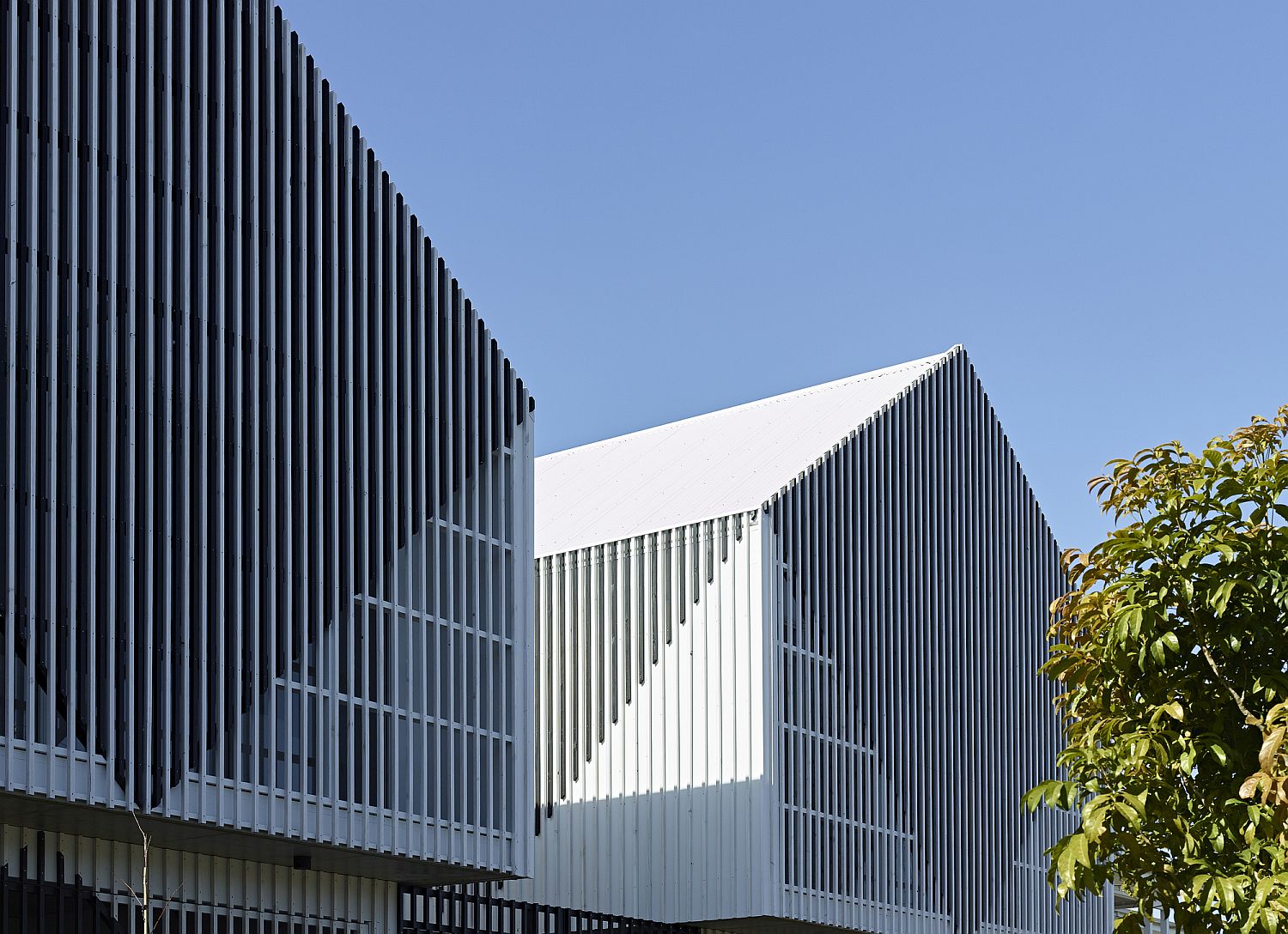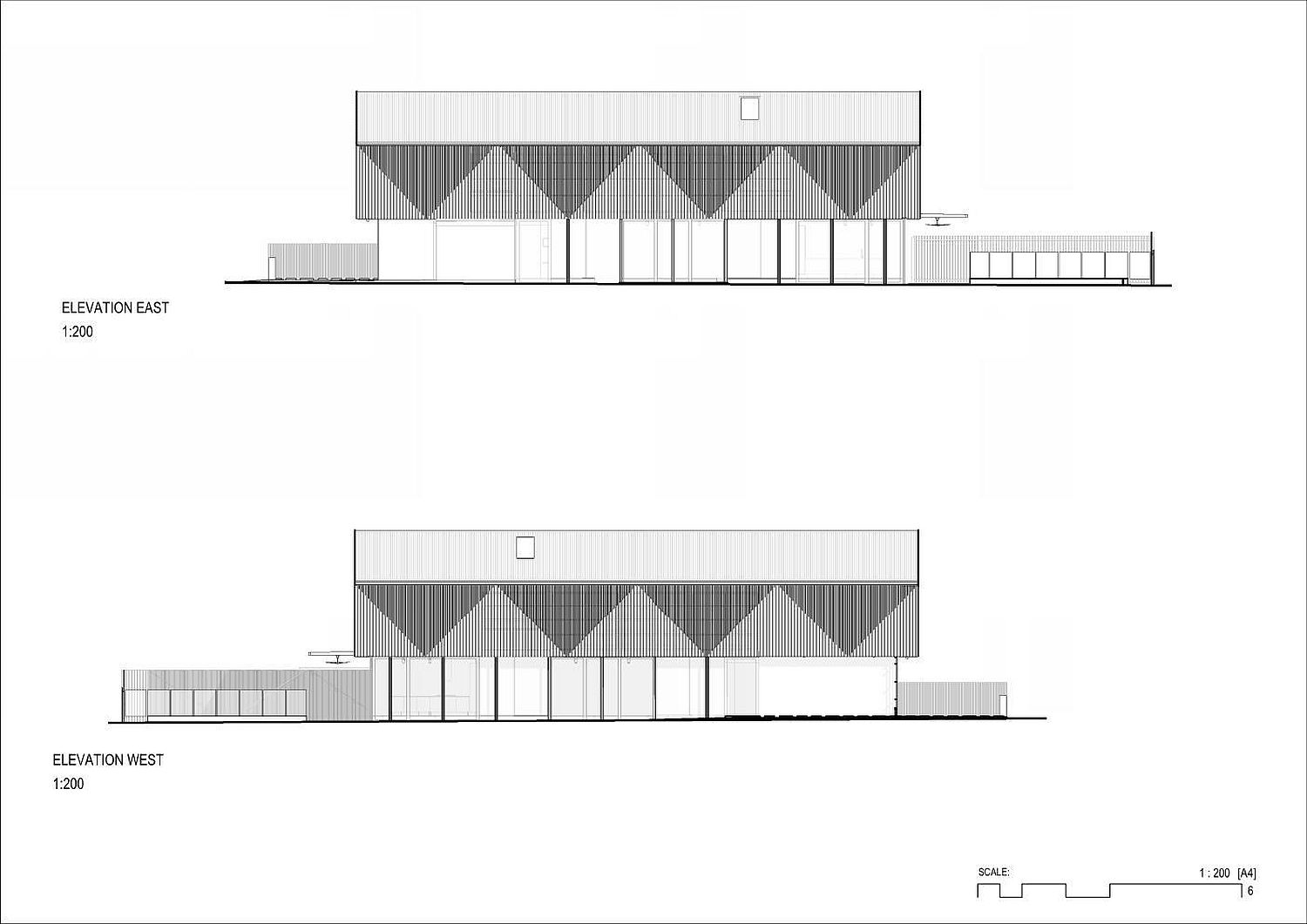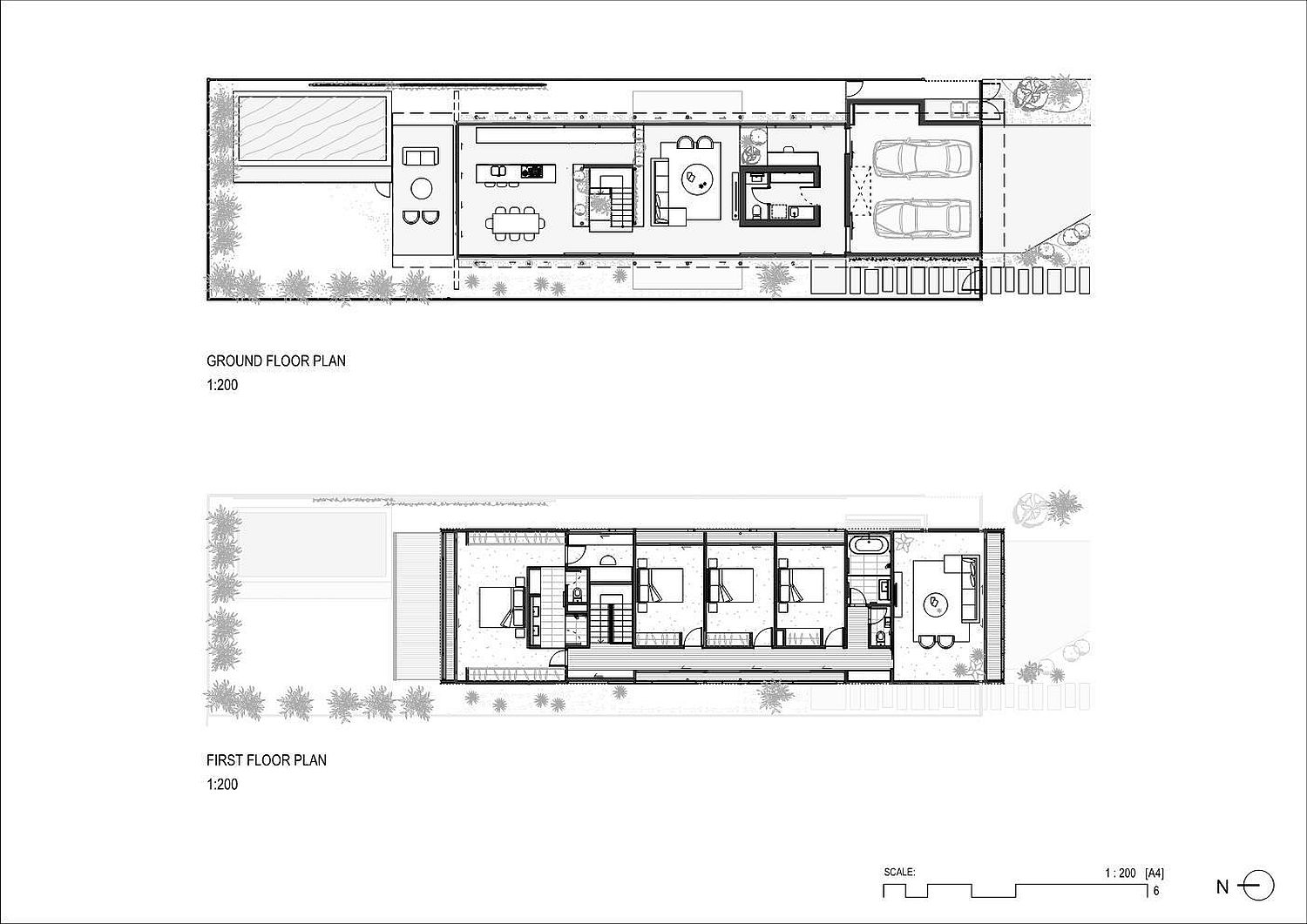Delightful and cost-effective, the Minka Twins House Project in the suburbs of Bardon in Brisbane is one that moves gently away from the usual urban home construct in the region. The overall design of these houses along with their interiors is inspired by the form and architectural principles of classic Japanese farmhouses. This gives the twin residences an innate sense of simplicity and places efficiency above mere aesthetics. Both the houses are spread across two spacious levels and contain four bedrooms, bathrooms along with an open plan living area, kitchen and dining space. Designed by bureau^proberts, the houses have a batten-screened façade and this gives the residents ample privacy.
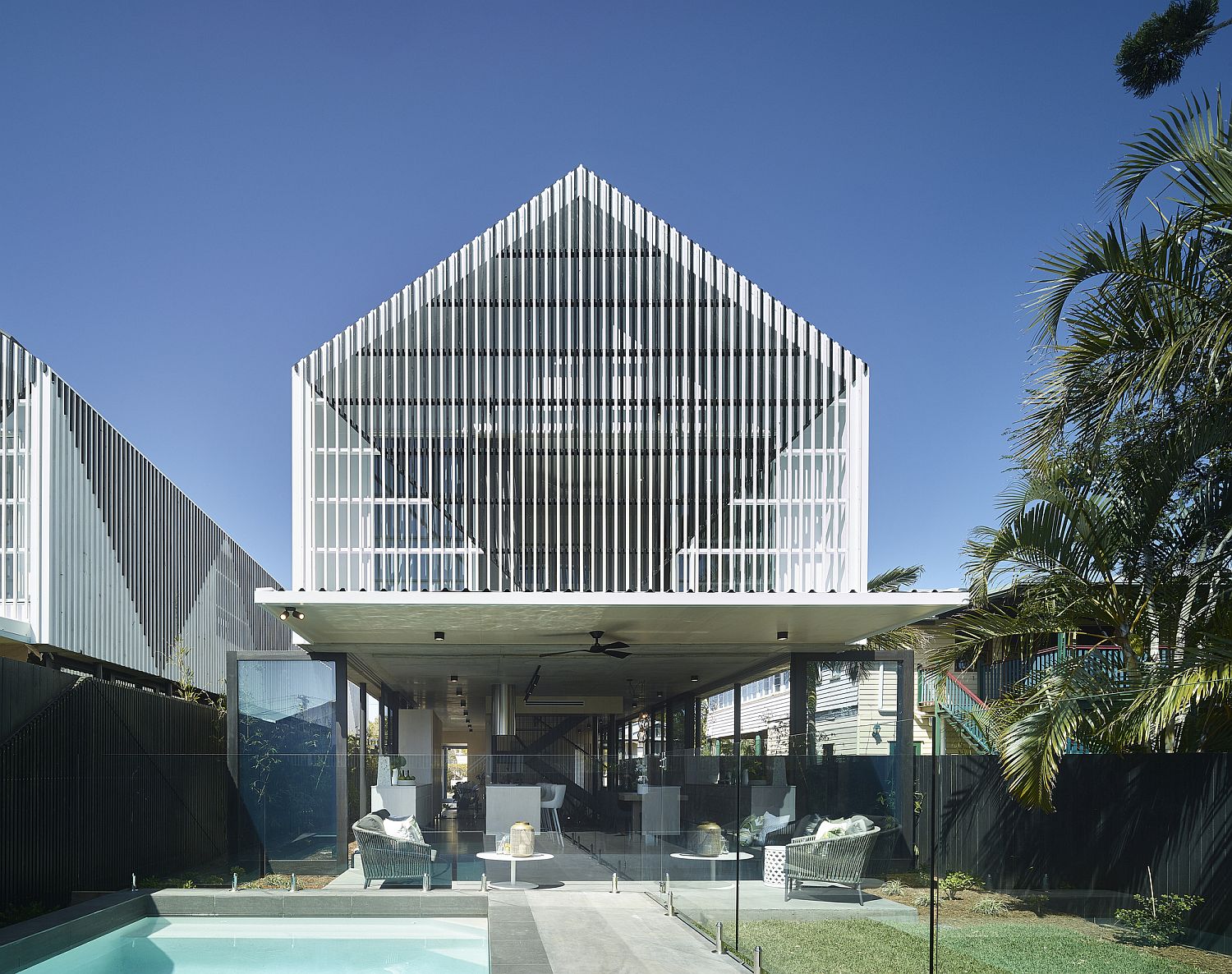
The gabled form the homes gives them a classic and traditional appeal while a neutral color scheme based on white shapes the modern interior. Glass walls connect the spacious dining and kitchen area with the outdoors and turn it into the social zone of the home. Metallic stairway sits at the heart of it all on the lower level and offers both visual and textural contrast. Passive cooling techniques and smart design cut back the necessity for artificial cooling and keep power consumption down to a minimum even as energy-efficient lighting takes over after sunset.
RELATED: Scandinavian Style Meets Sustainable Design Inside This Montreal Home
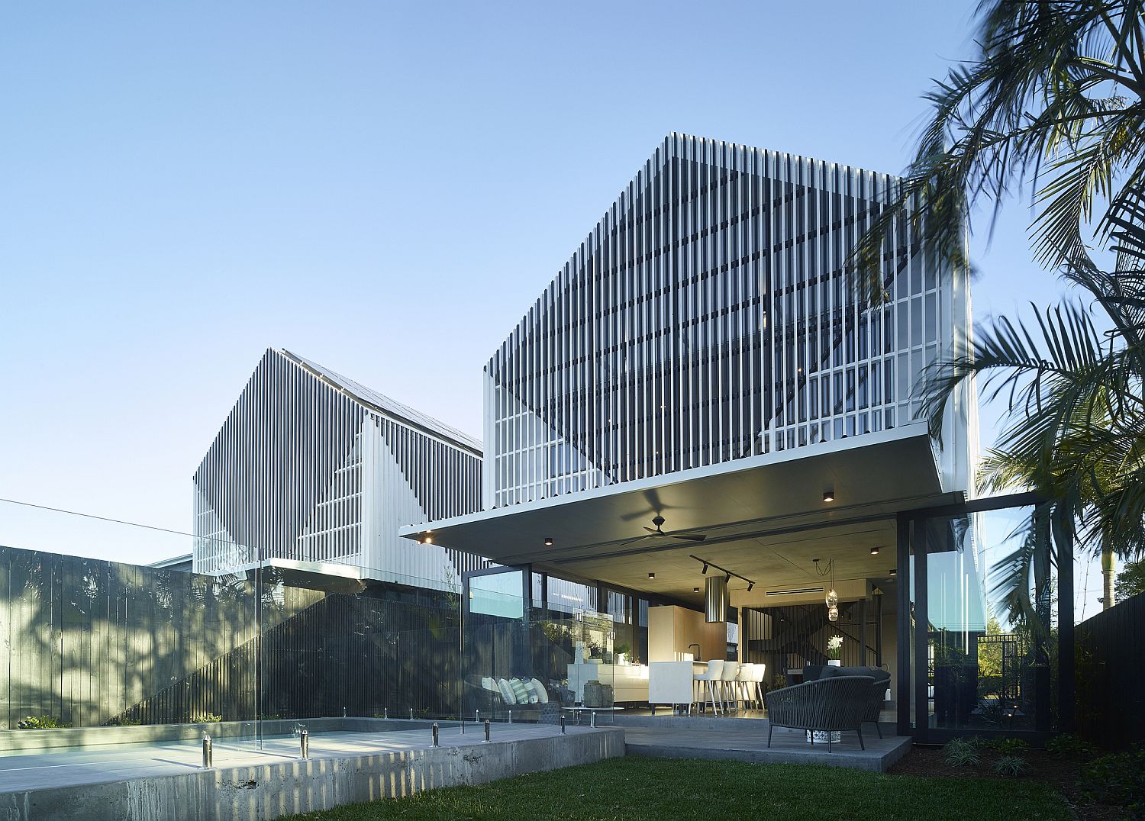
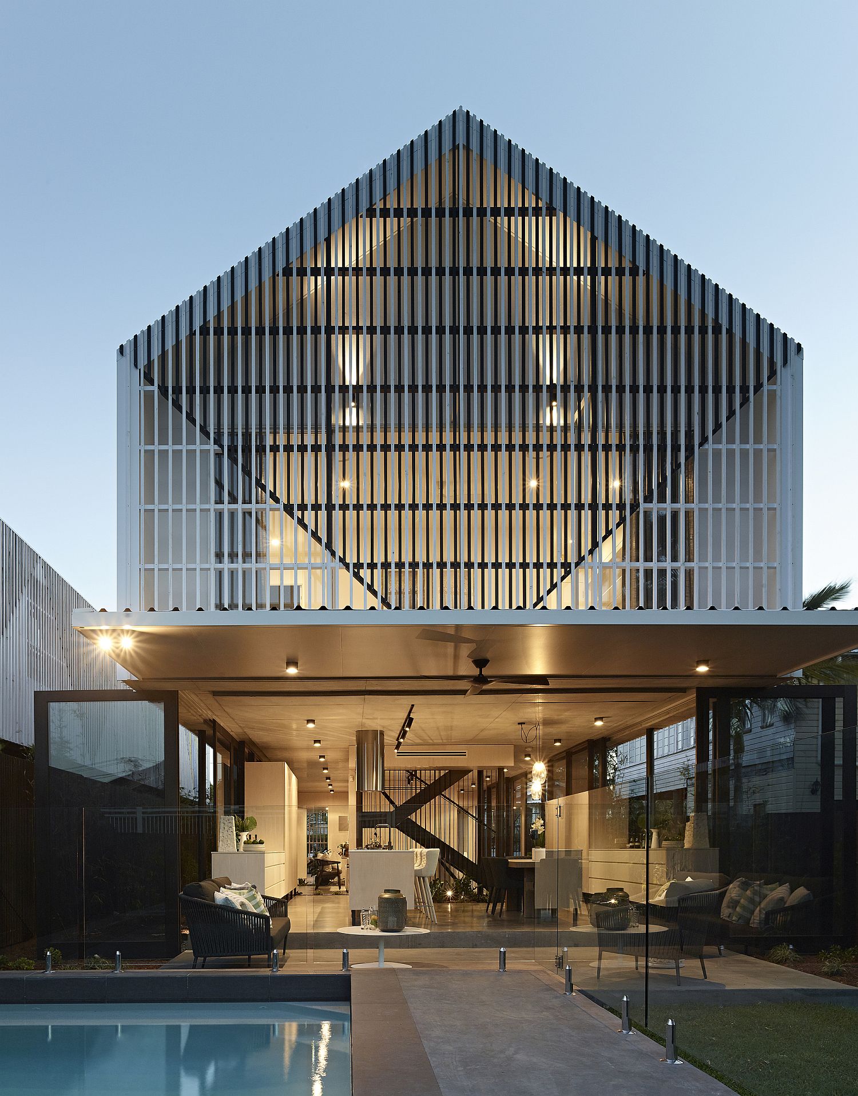
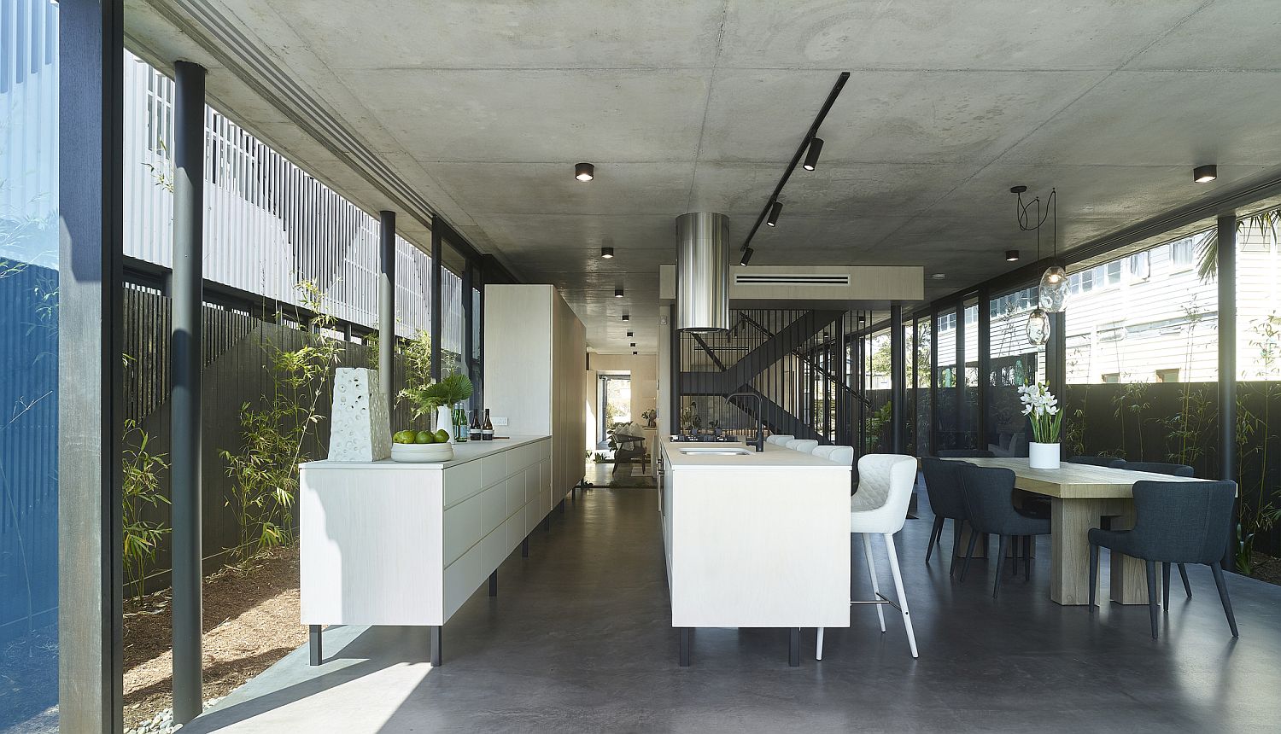
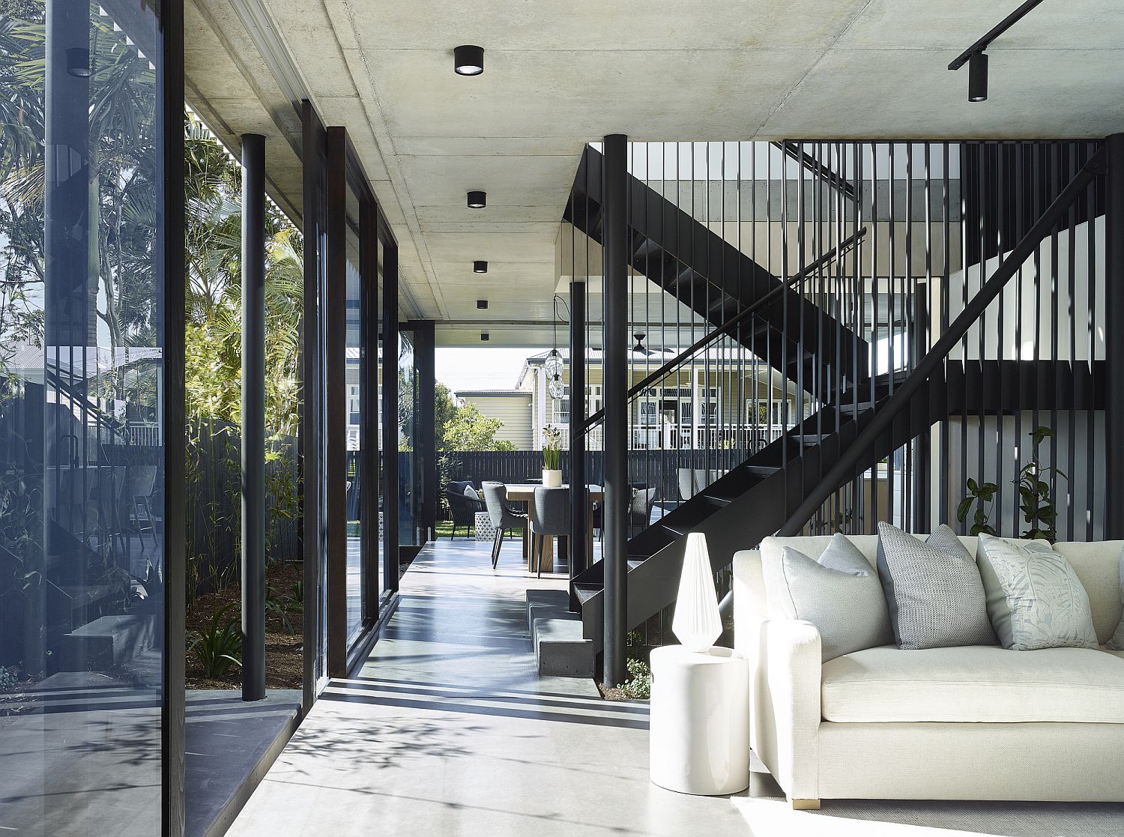
A beautiful, extended deck, outdoor sitting area and the small pool put the final touches on a Brisbane home that is affordable, space-conscious and creates a happy, healthy living environment for the entire family. [Photography: Scott Burrows]
RELATED: Modern Industrial Japanese Home Redefines Boundaries of Style and Space
