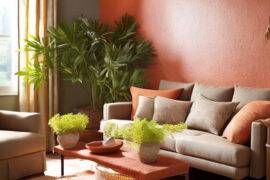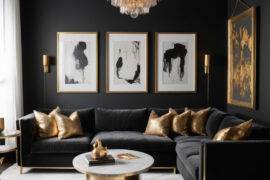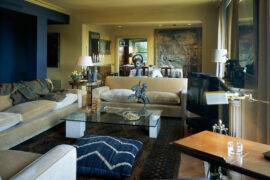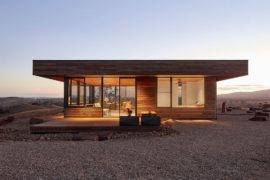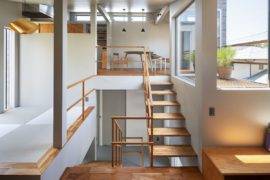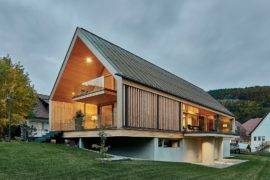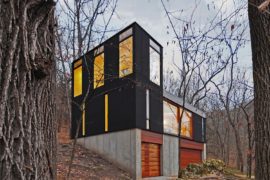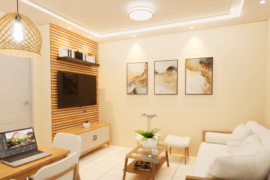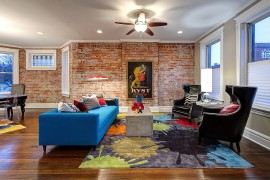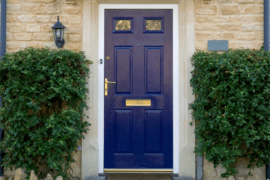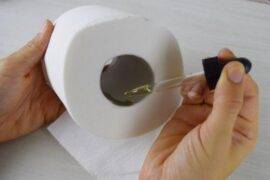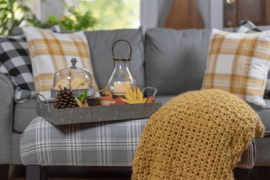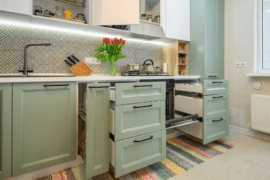Often it is the landscape that shapes the contours of the house and gives it a unique appeal by forcing it to adapt to both the local weather and the special spatial requirements. The Escarpment House designed by Takt Studio in Thirroul, Australia is another of these brilliant houses that overlooks a lovely stretch of coastal landscape even as its custom design takes inspiration from the many geological layers all around it. The house sits on a black concrete slab that forms the stable base even as wood, concrete and metal shape it both on the inside and outside. Australian Red Cedar and locally sourced stone along with natural timbers create a texturally diverse home where every turn offers something different.
About The Escarpment House
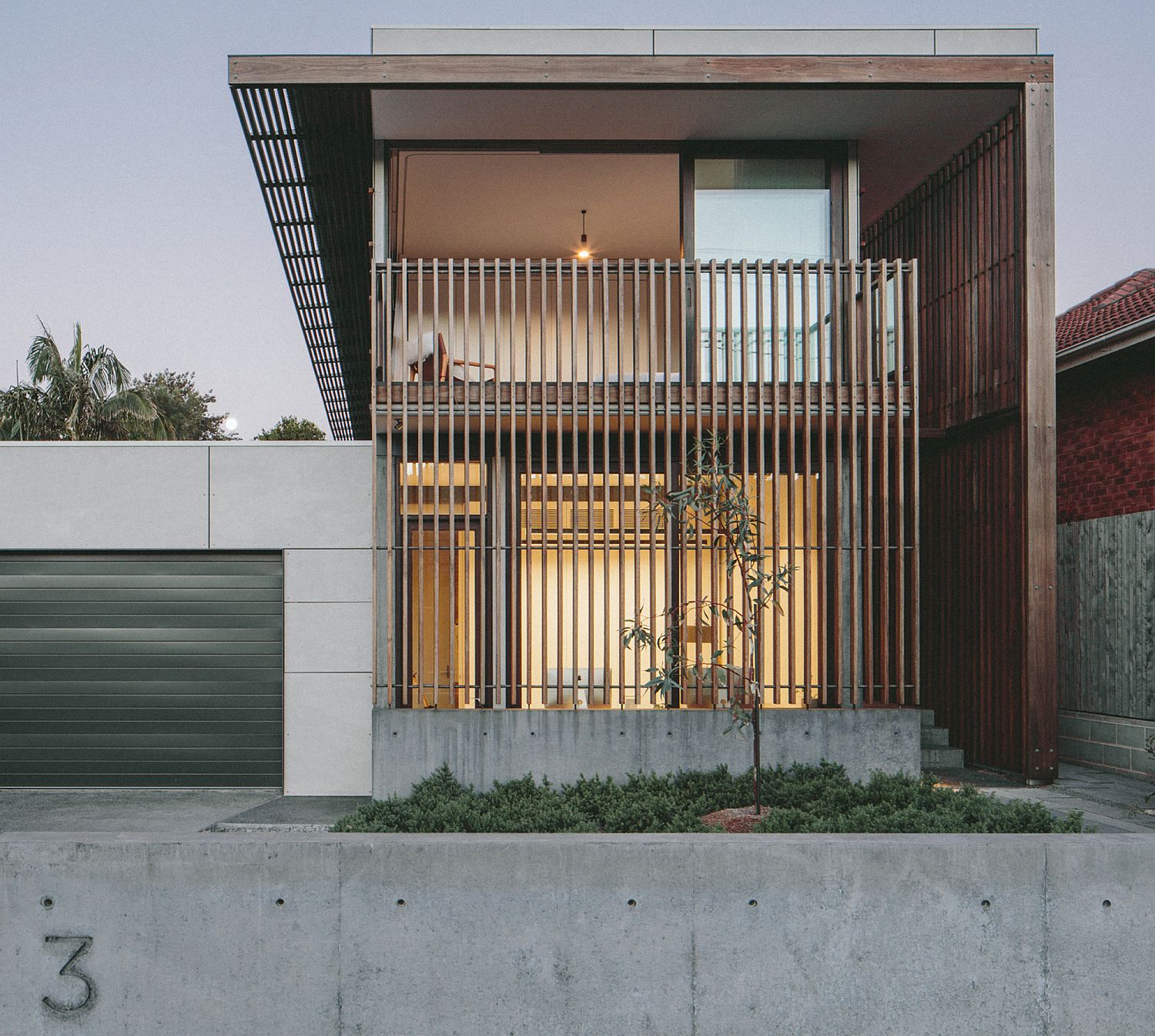
The homeowner wanted a residence where he could work from home while ensuring that it did not get in the way of daily family life. Both these elements are intertwined beautifully with the bedrooms, home office and library located on the upper level while the lower level contains the living area, kitchen and dining space along with other utility areas. Wooden cladding around the house ensures that those inside have ample privacy even as the light outside is filtered carefully into the living area and the kitchen. Connected with the landscape through its rear façade, this Aussie home is anything but mundane. [Photography: Shantanu Starick]
The Dining Room
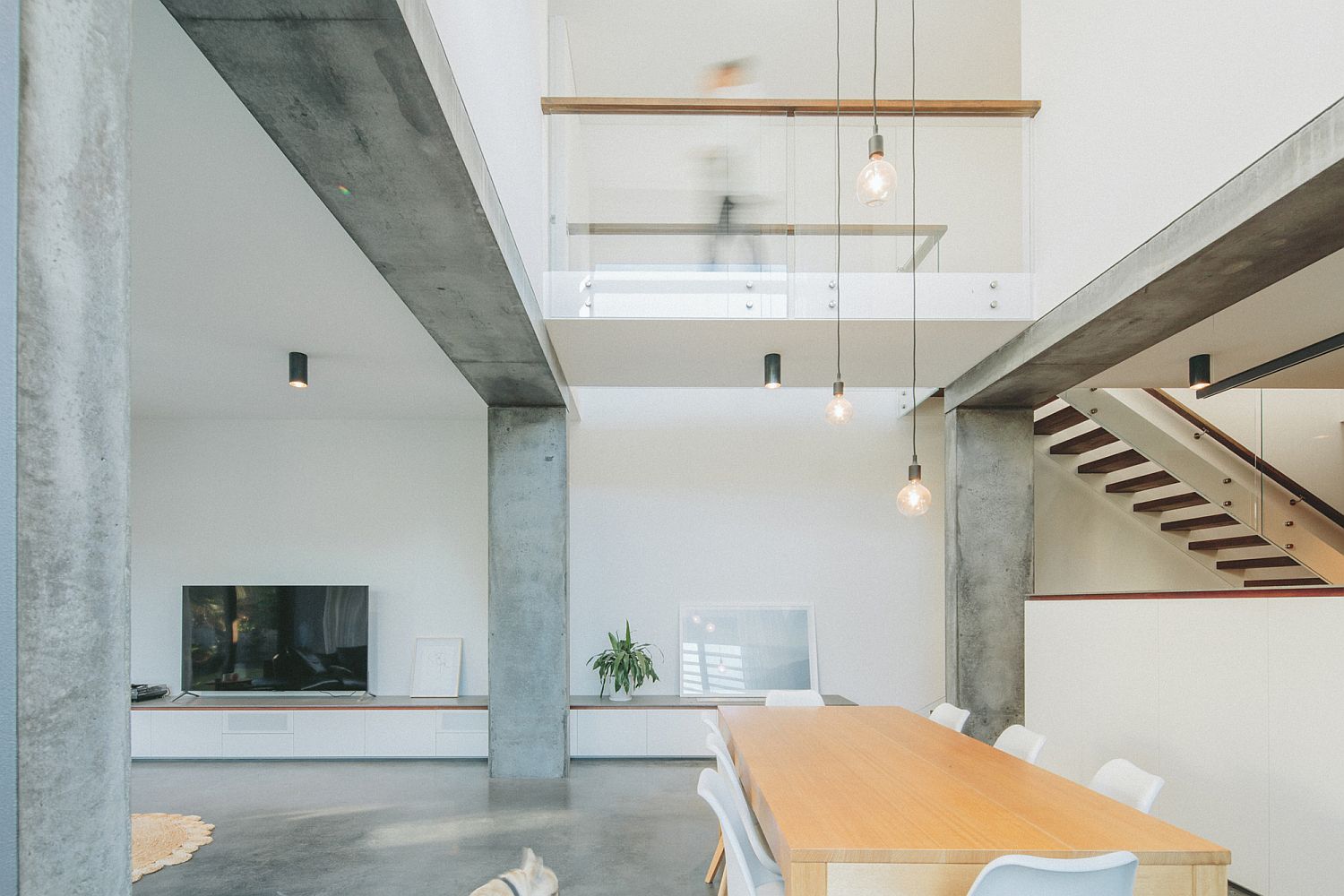
The double-height dining area of the house with smart lighting and a woodsy dining table.
The Exterior
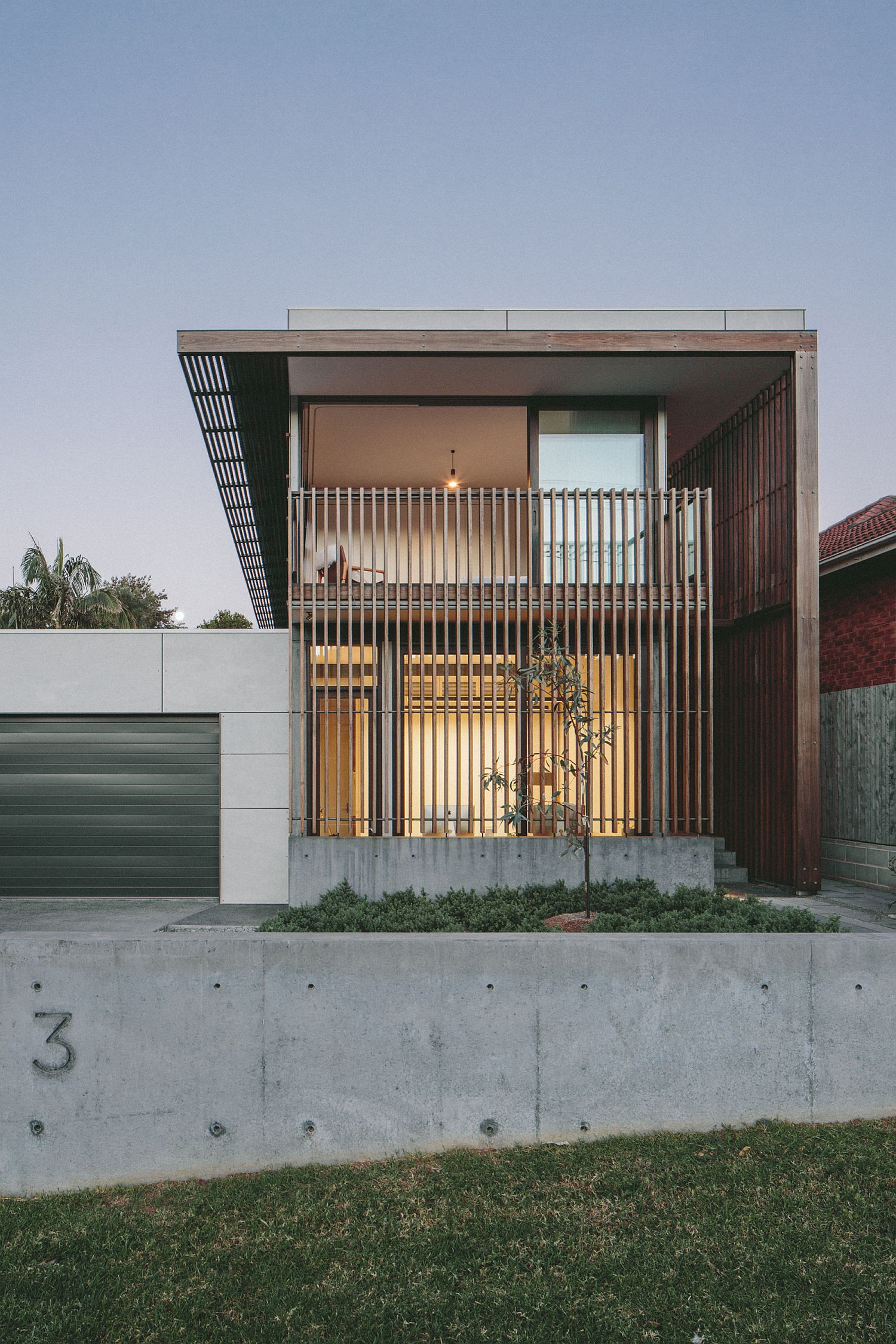
Pictured here is the elevated platform the house sits on, which ensures that the base remains stable in the coastal landscape.
The Living Room
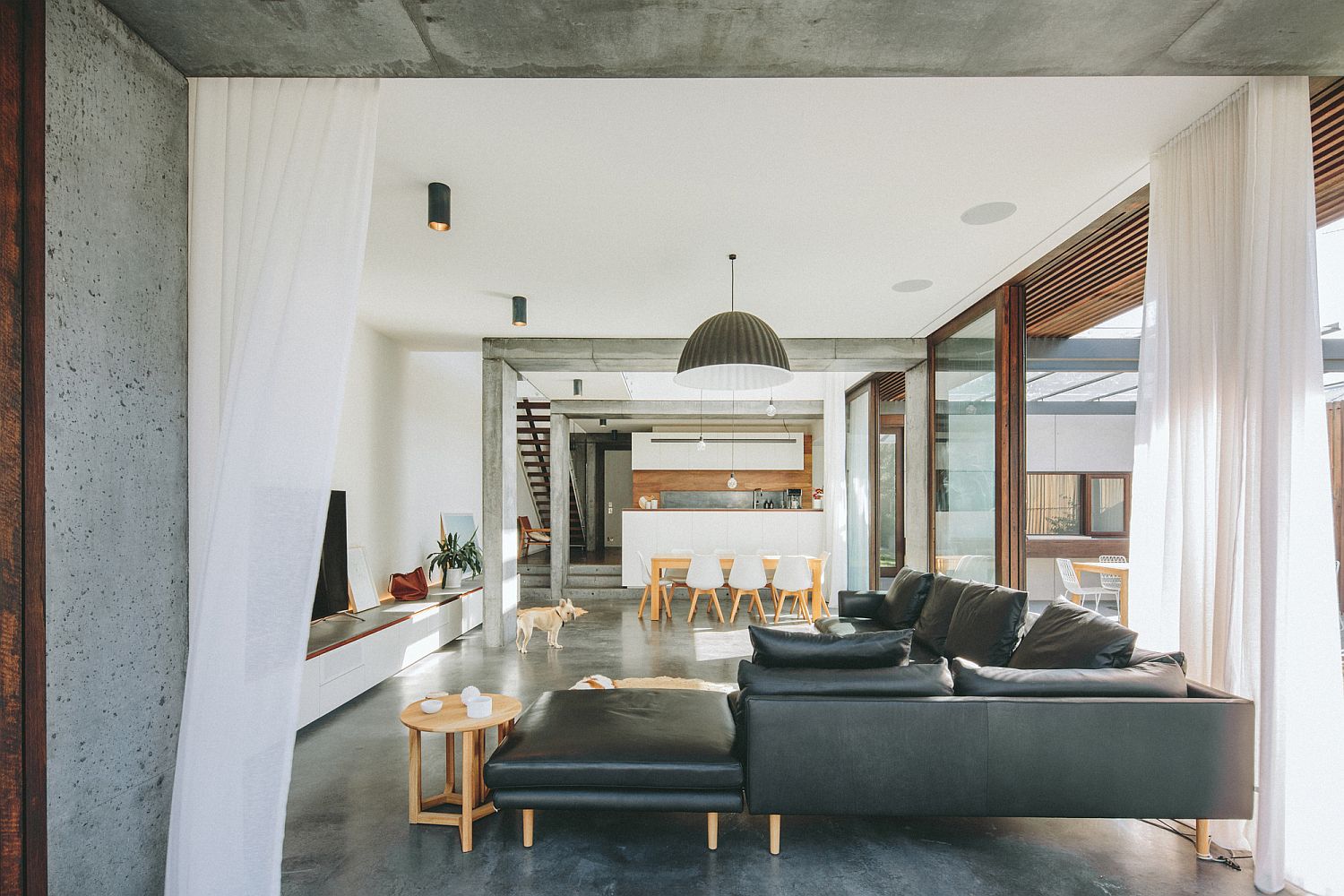
The house has an open floor plan. The living room, pictured here, features sliding glass doors and a comfy couch.
The Bathroom
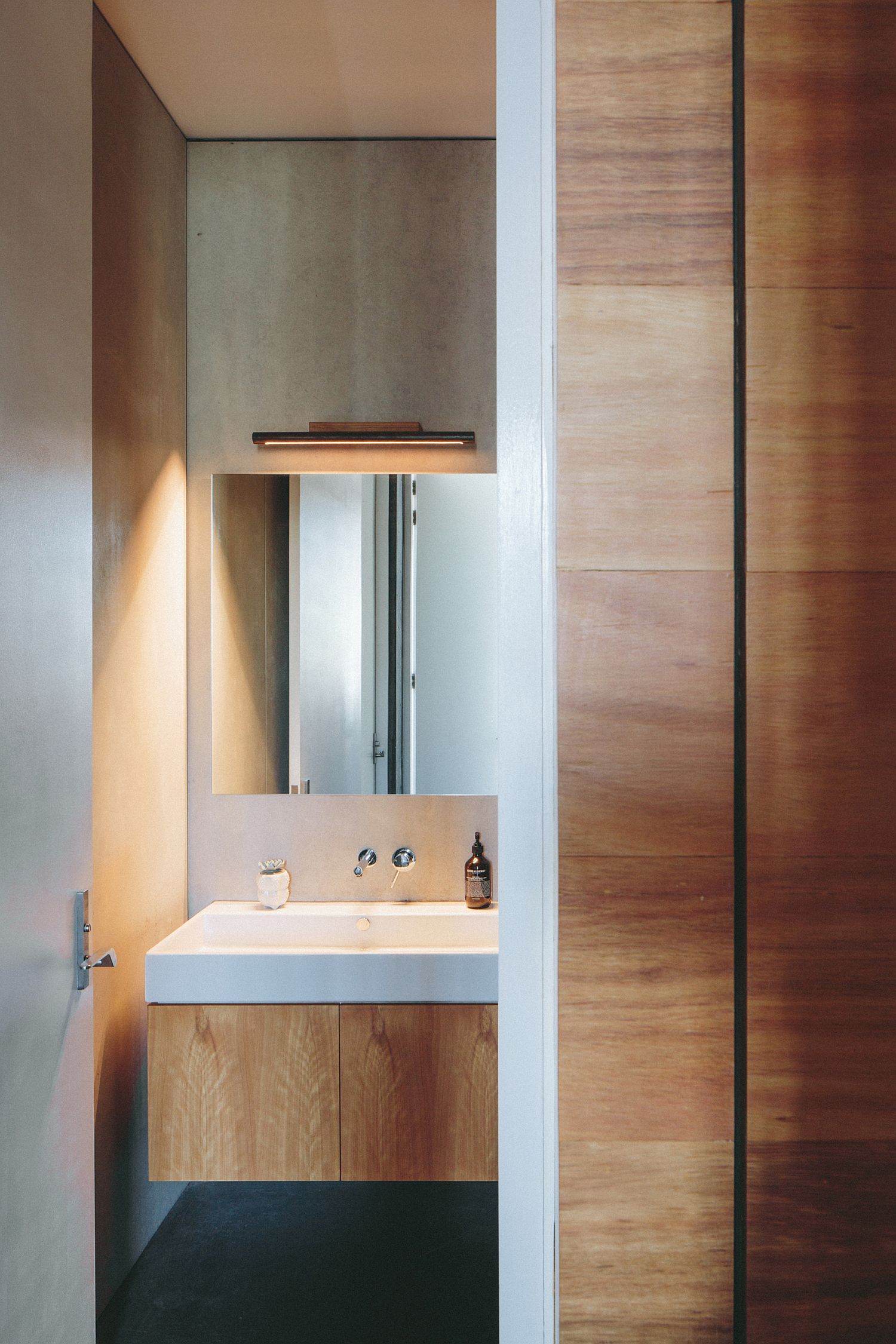
The bathroom features polished finishes and smart lighting.
The Rear Of The Home
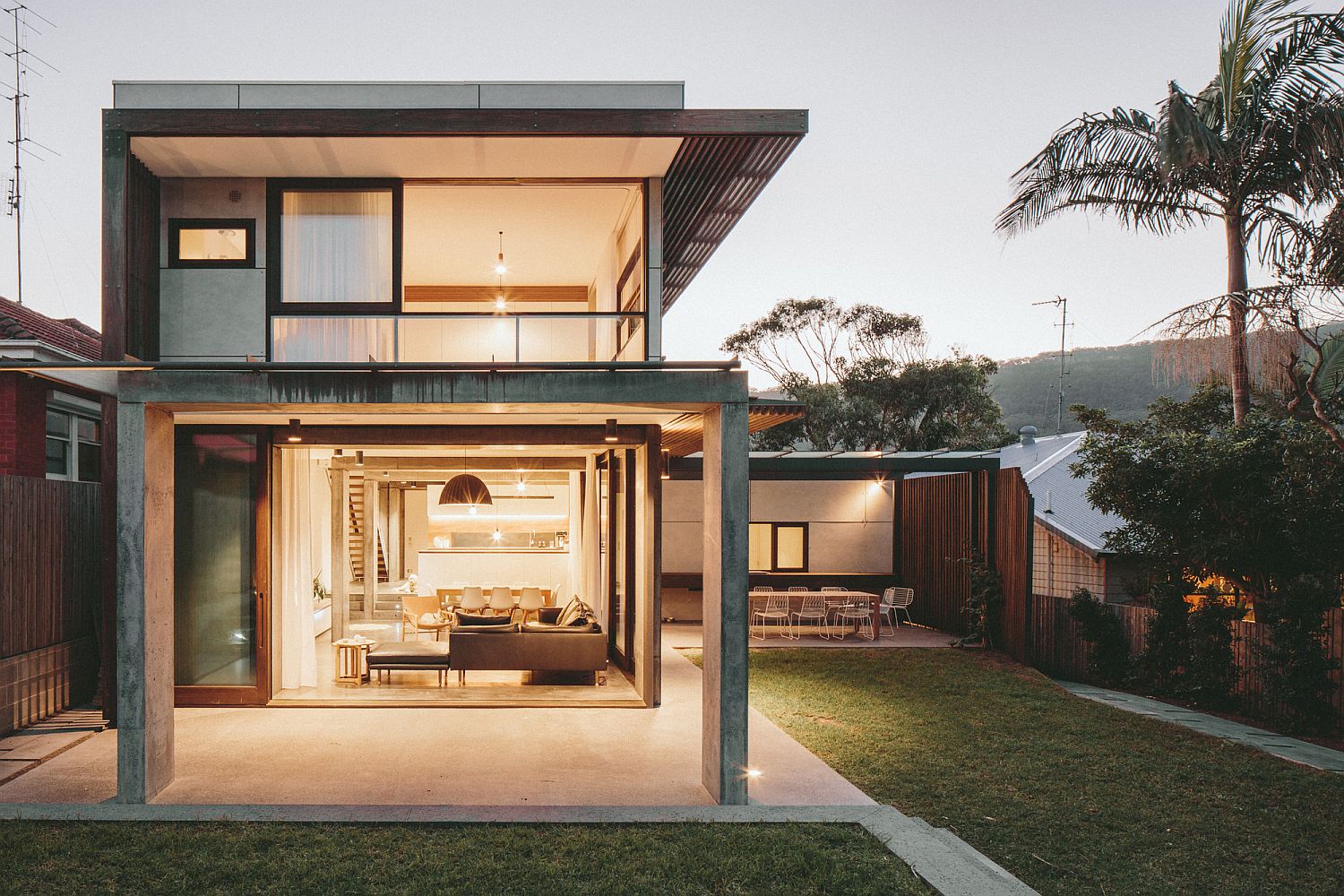
This is the rear facade of the Escarpment House, which connects to the backyard.
The Corridor
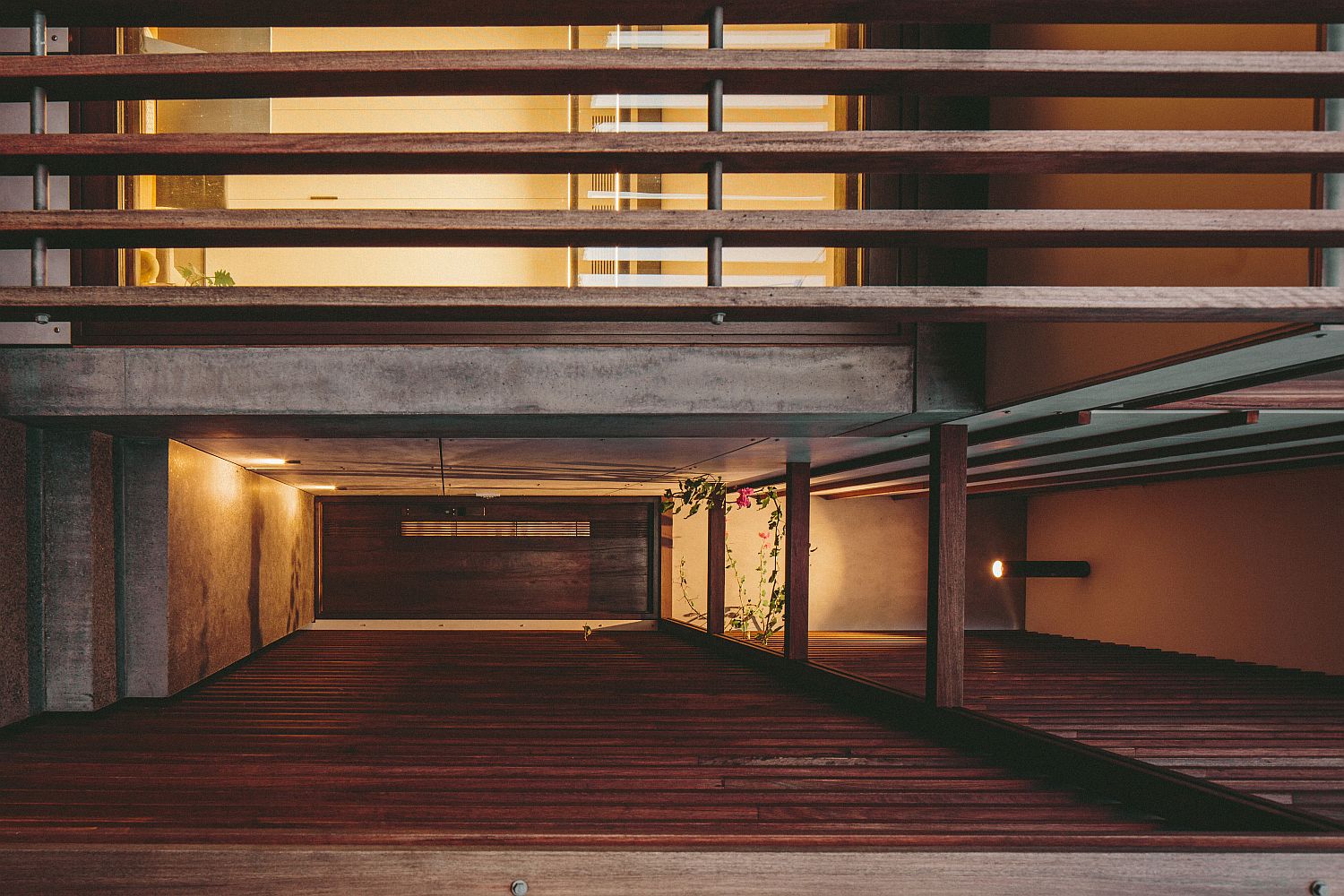
The timber and metal corridors inside the house offer ample privacy.
More Features
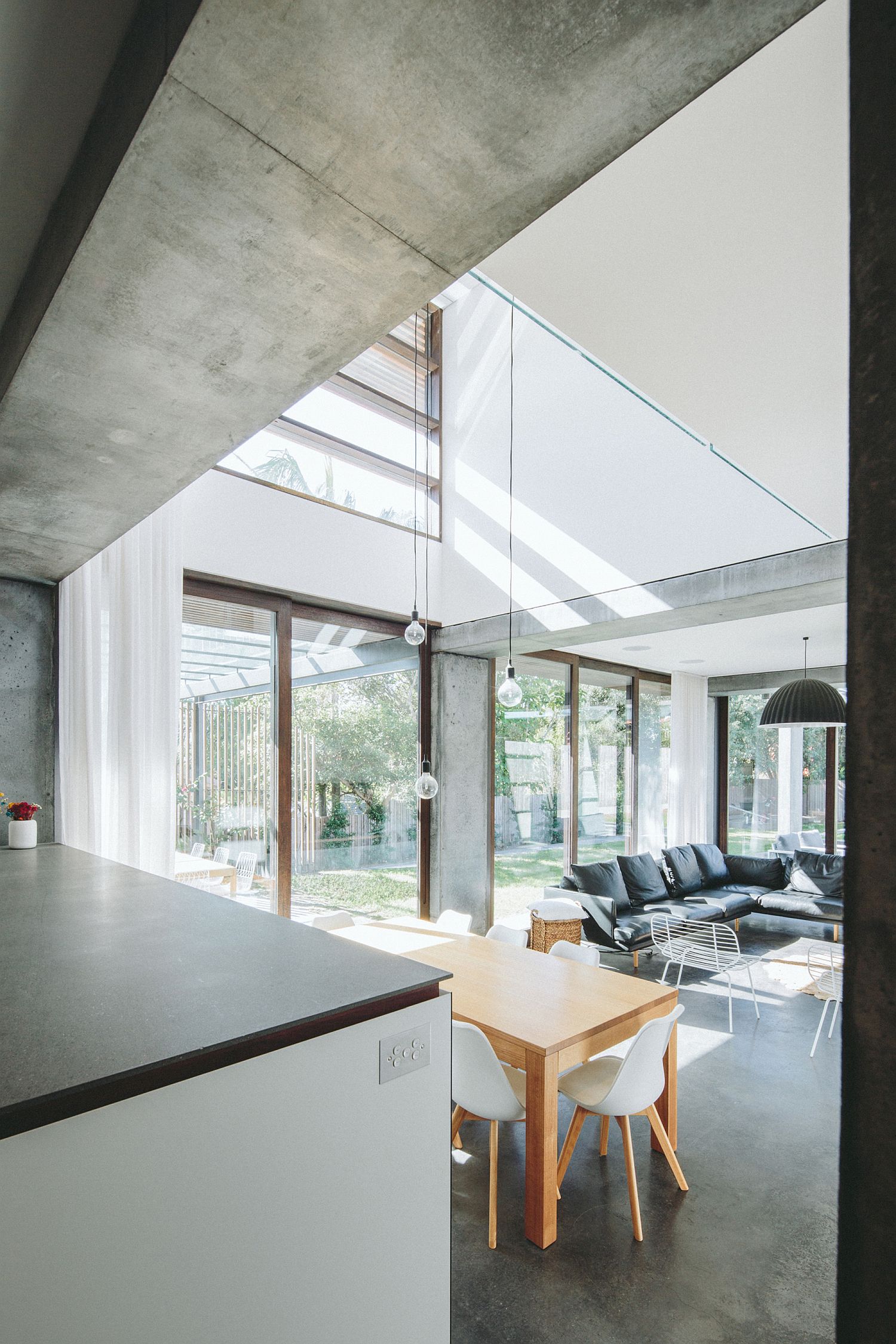
Intensely customized, it features purpose-built timber door furniture, handmade steel lights, steel door jambs against the concrete columns, and an FC-clad bathroom as a counterpoint to the recent land release developments of limited variability in the area. As such its creation relied upon the skills of local craftsmen – flaming and quenching the raw steel tube lights in hot oil to protect them from the elements and crafted timber details seen throughout the house such as the light brackets…
How It All Comes Together
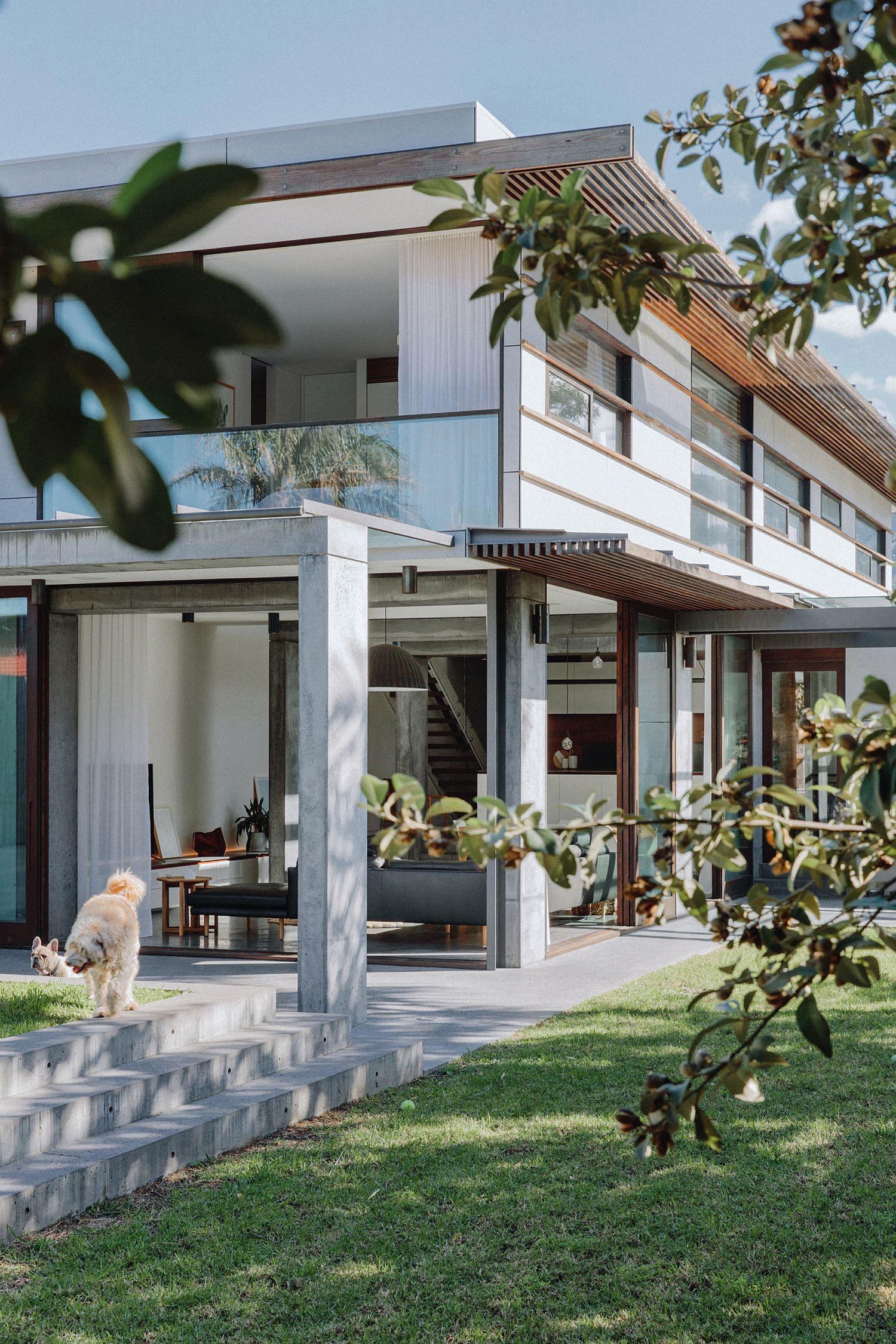
Concrete, metal, and glass combine to create a custom Aussie home that feels stylish.
The Floor Plan
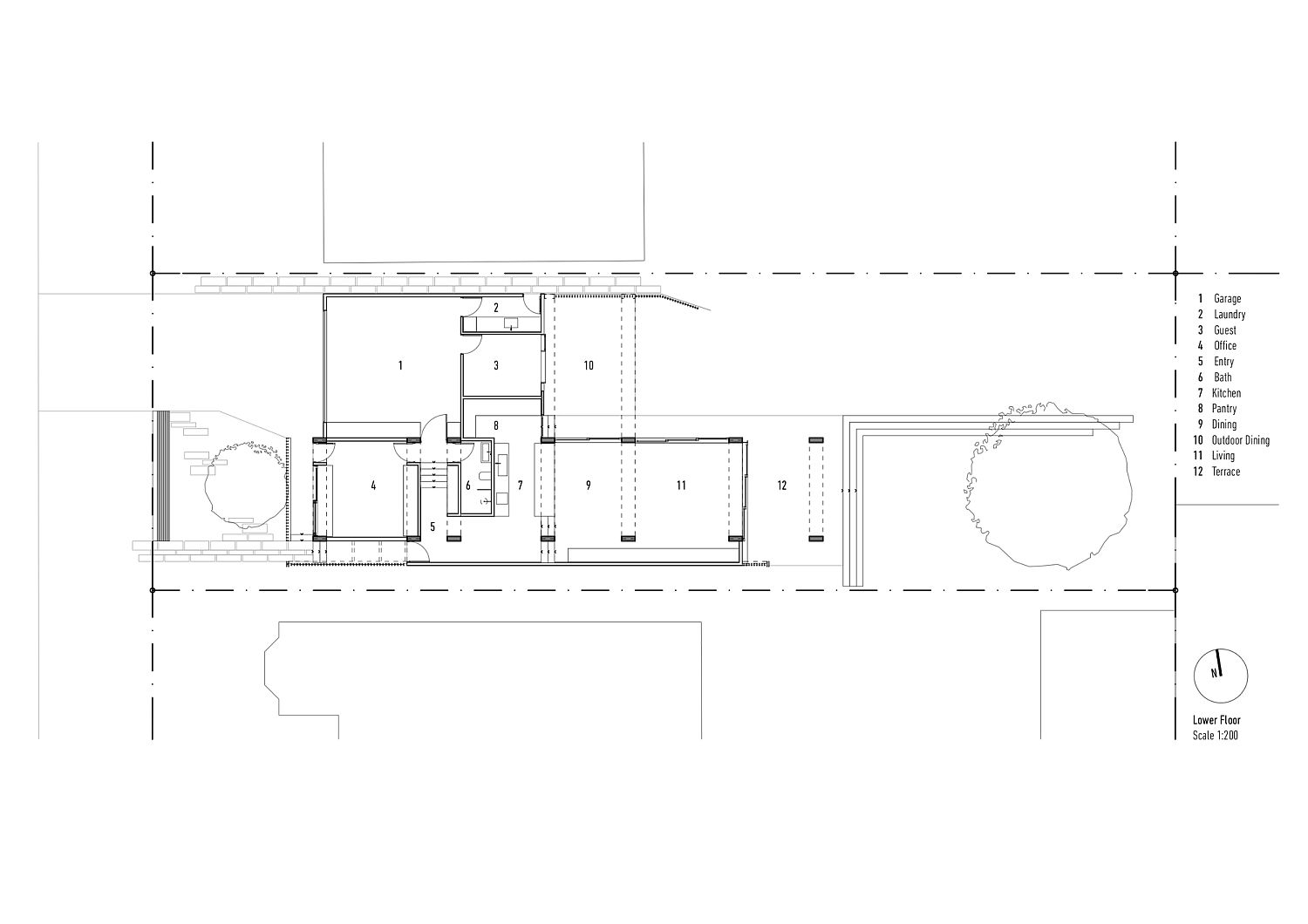
Pictured here is the floor plan of the Escarpment House, located in Australia.
