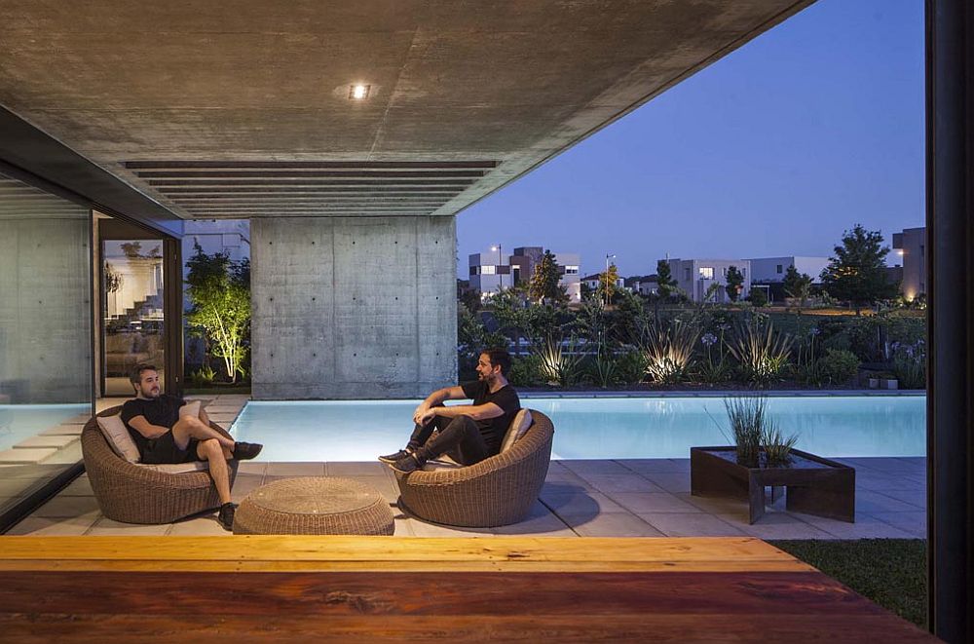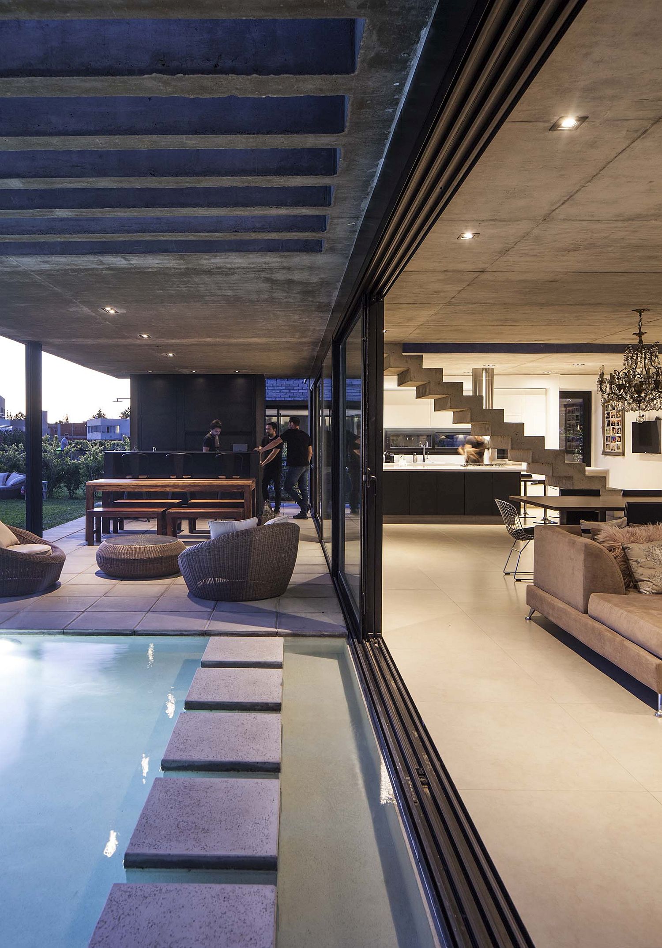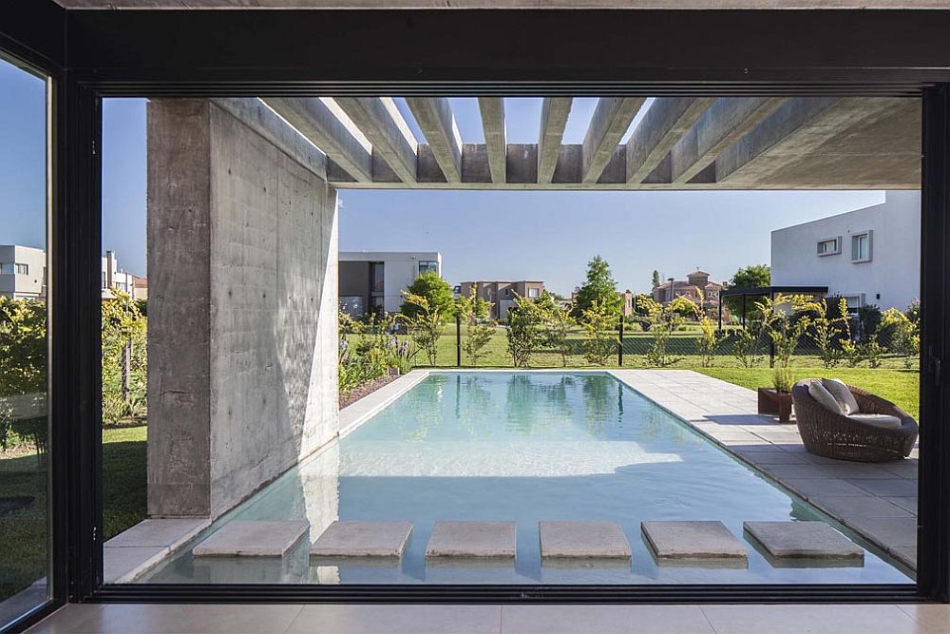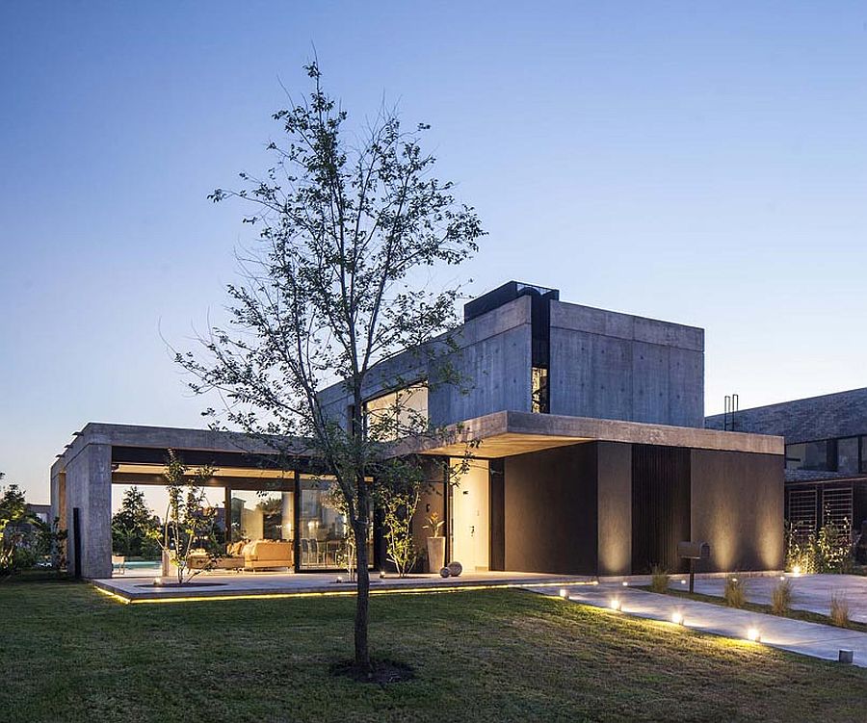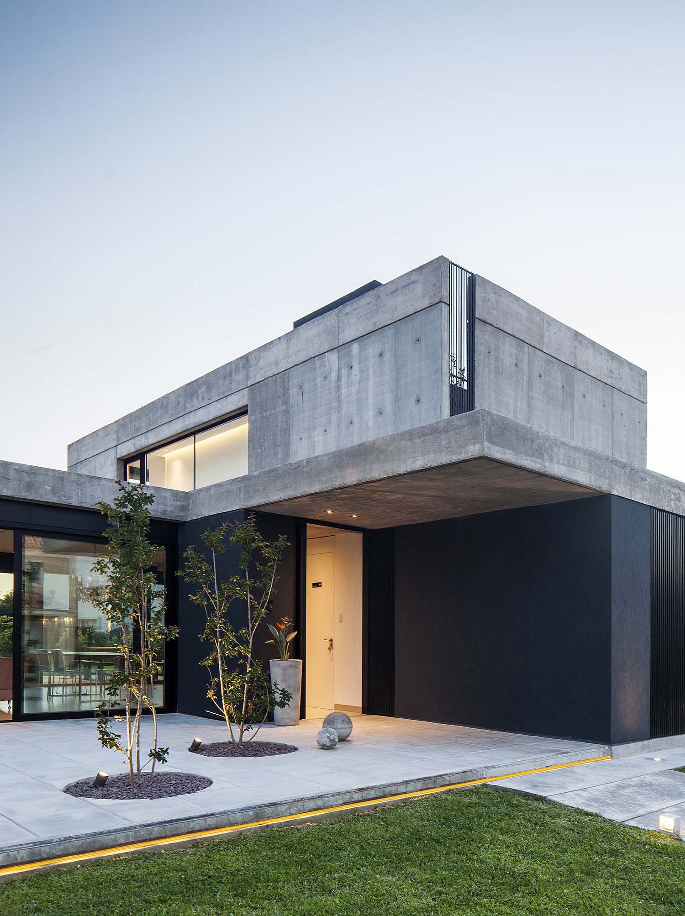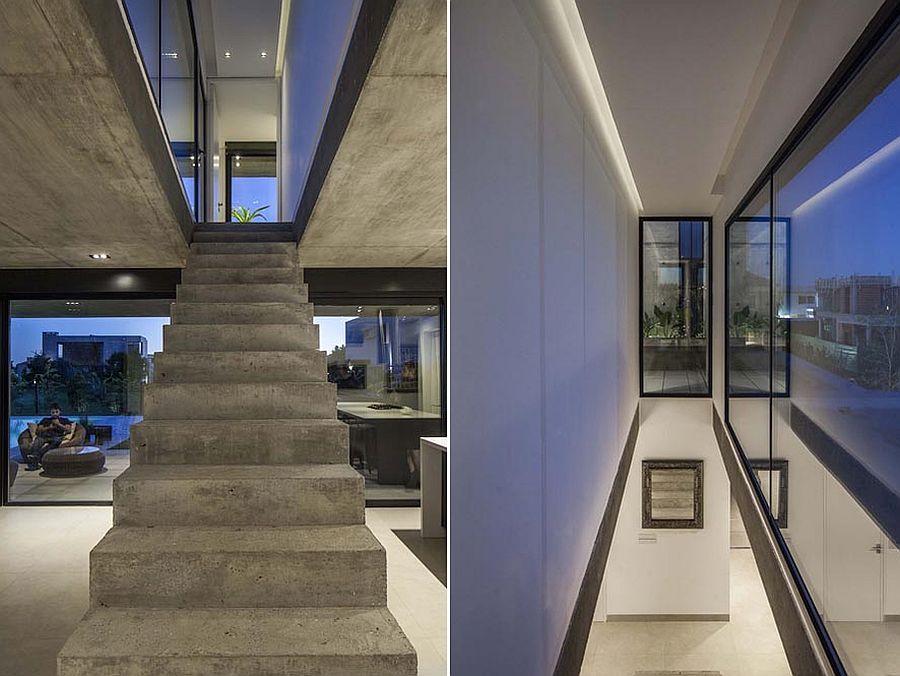What a home demands in terms of design solutions is very different with regards to each homeowner. You want the house to respond to the specific needs of those living in it and this means there can be times when certain features are necessary and other occasion when you can be a bit more flamboyant. Created by GMARQ for a young couple who do not plan on having children anytime soon, House EH in Buenos Aires is one that is both spacious and stylish at the same time. The house feels open towards the rear yard that has a large pool and a curated garden illuminated by lovely in-ground lighting.
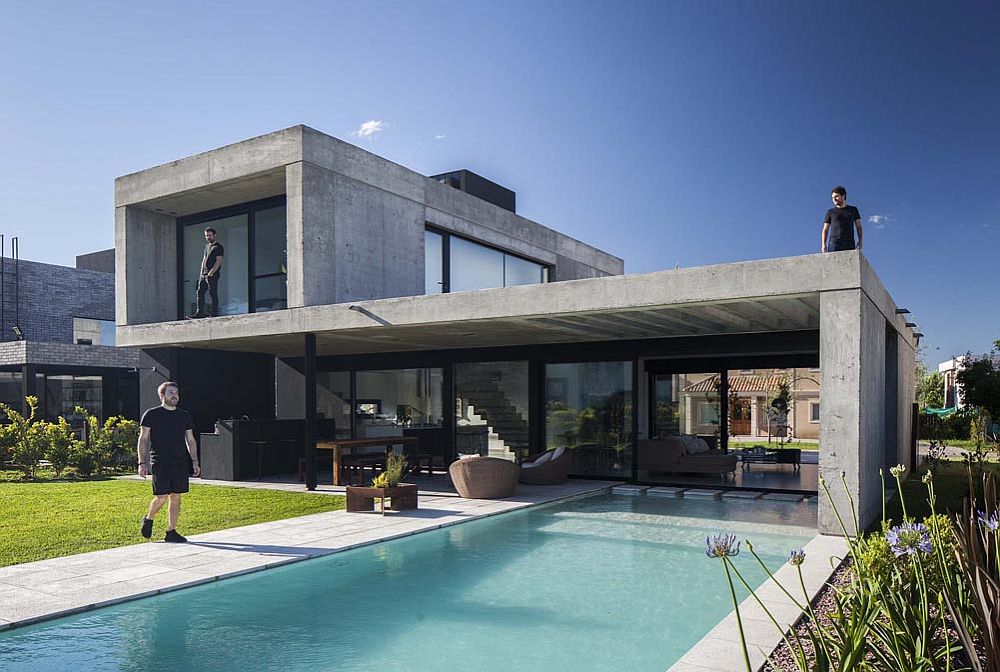
The main house itself is made largely from concrete and glass and intersecting planes create a simple and uncomplicated residence where modern minimalism takes over. Clean, straight lines and curated contemporary décor shape much of the interior and the exterior here with no room for excesses. Public rooms that turn to the garden do not receive direct sunlight here and the sliding gardens connect the living area with the spacious patio and deck outside. An outdoor kitchen, hangout and al fresco dining complete an Argentinian home where urban sophistication rules supreme.
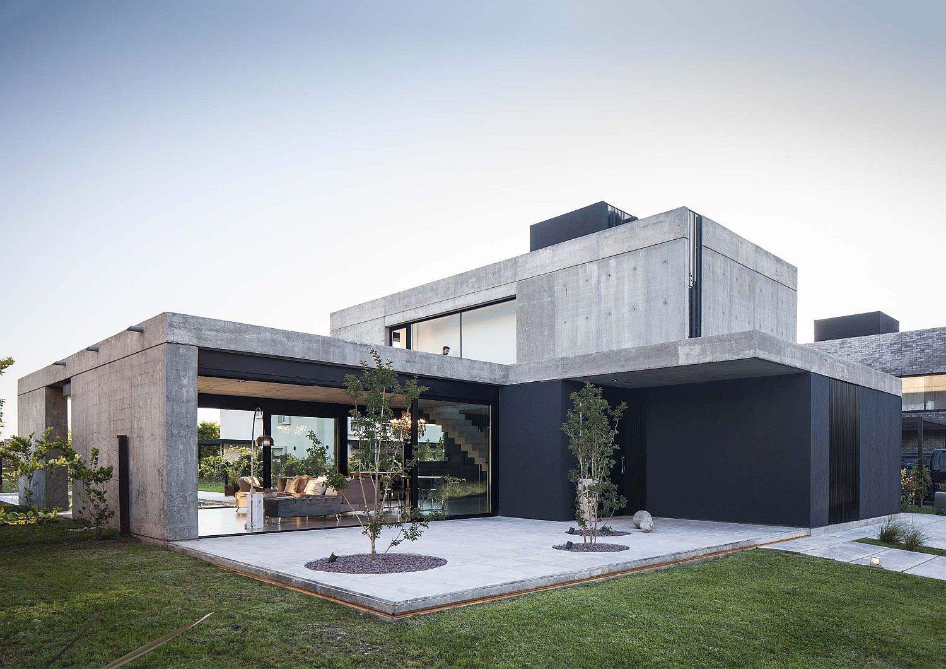
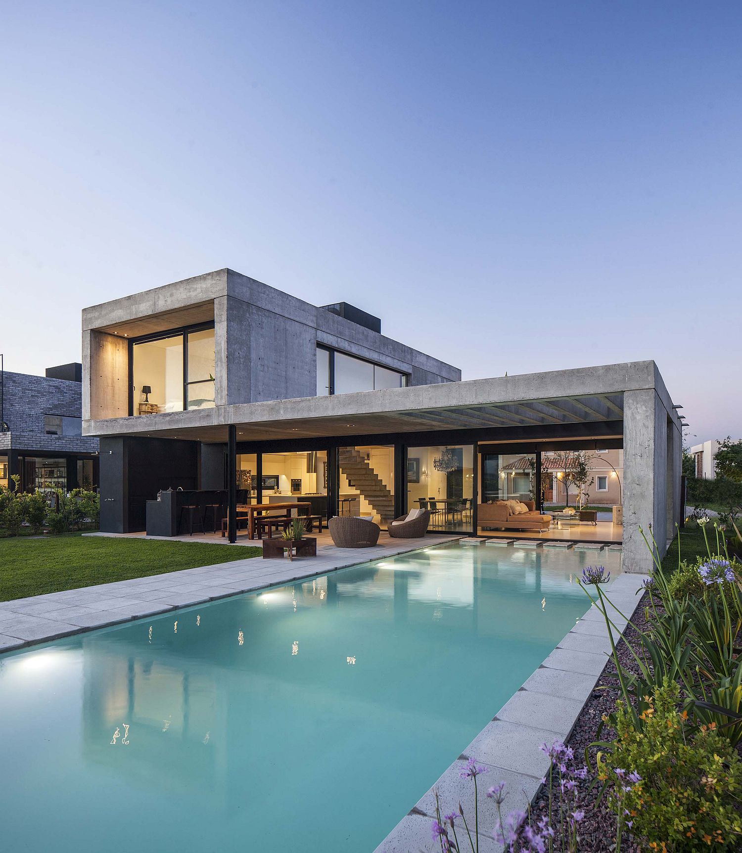
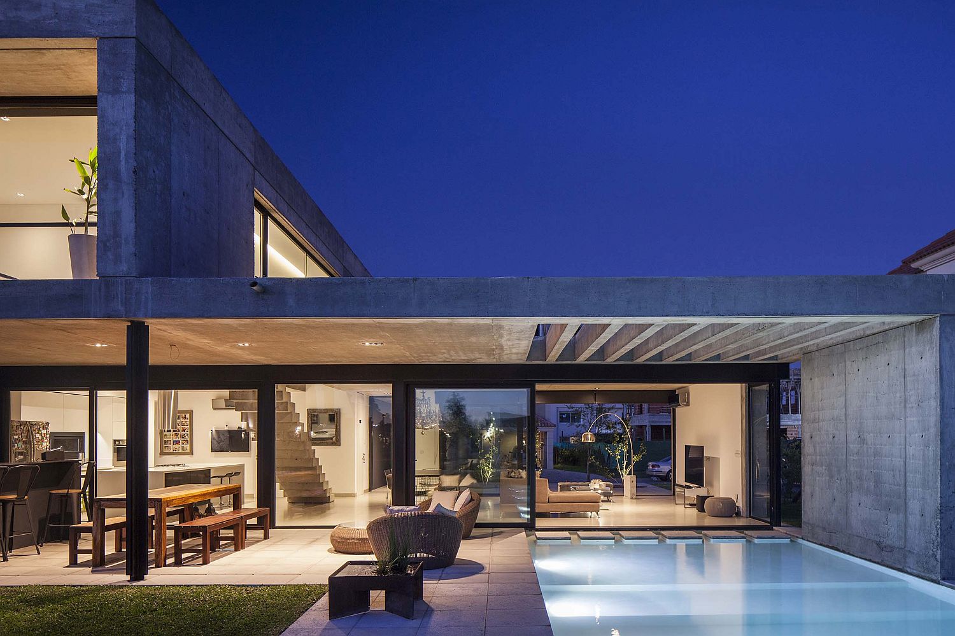
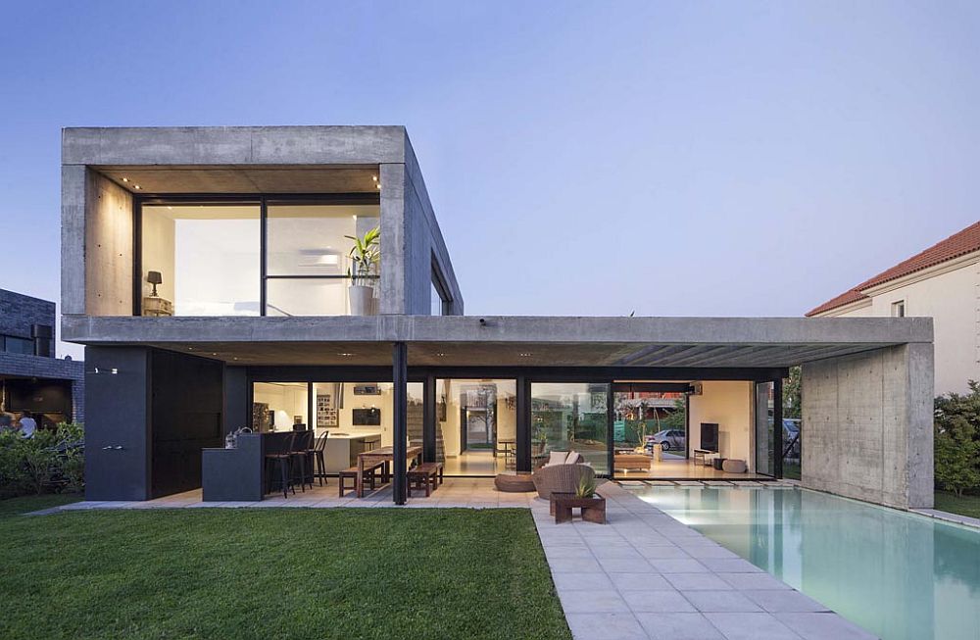
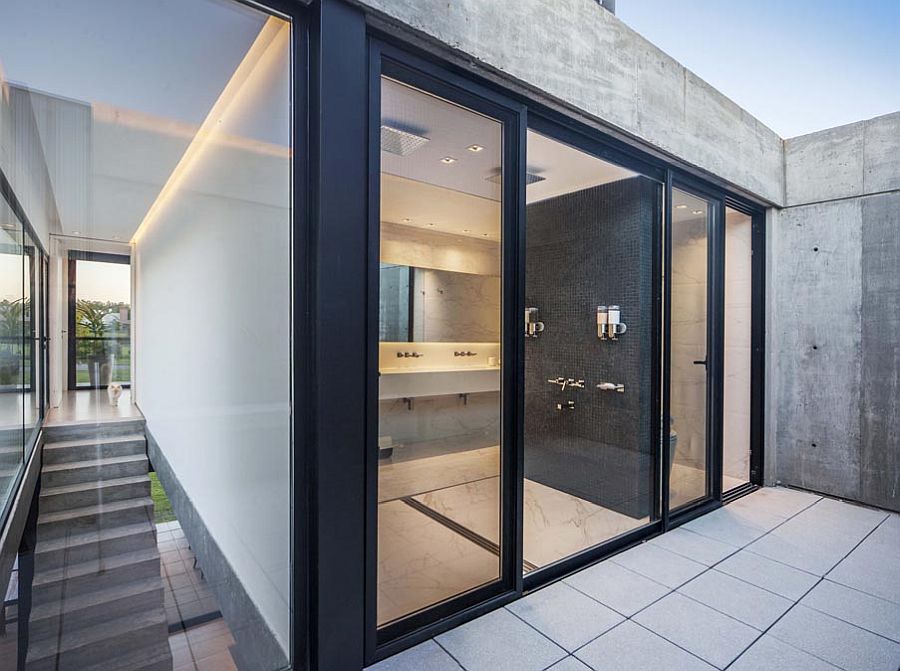
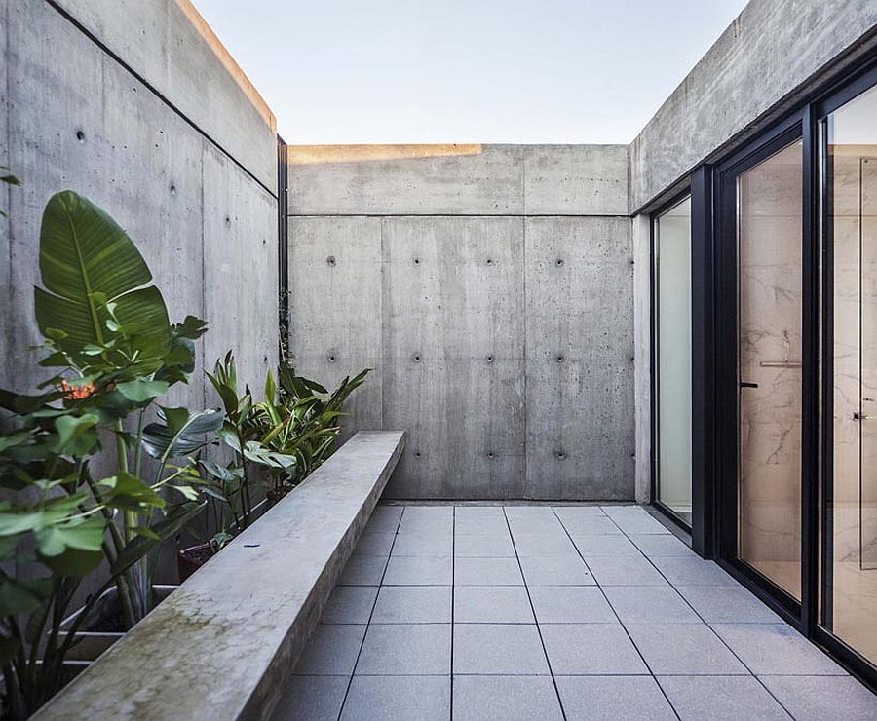
To respond to these constraints, the main rooms become passing through rooms north-south direction, working visual barriers to achieve privacy where necessary. In the case of the dining room a garden with plants was design, whose volume fulfills that same function. Upstairs, the suite opens to a patio that guarantees the entrance of the sun, but cuts the visuals from the street.
