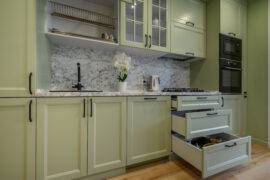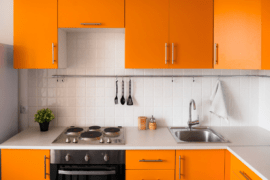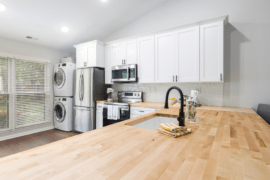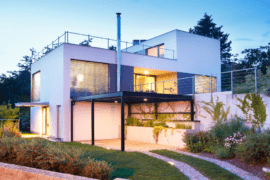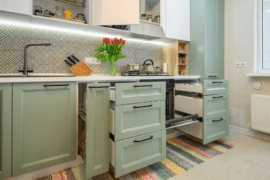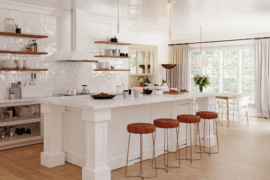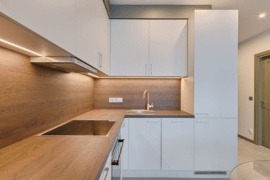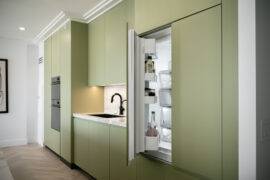A chance encounter with a sleek, green matte kitchen design on a website sparked a transformation in the lives of David and Sara, a young couple living in a high-rise apartment in Downtown Chicago. They had been dreaming of a kitchen remodel that would modernize their space and infuse it with a unique, urban vibe that resonated with their lifestyle.
After struggling to find the right contractor, David discovered Corner on Google Maps, and Sara was immediately drawn to the sleek, green matte finish and minimalist lines of the Rebel design. Though David was initially unsure—after all, modern kitchens usually stick to neutral tones—the couple decided to take a chance on something bold and different.
Foundation and Design Built on a Fantastic Color Choice
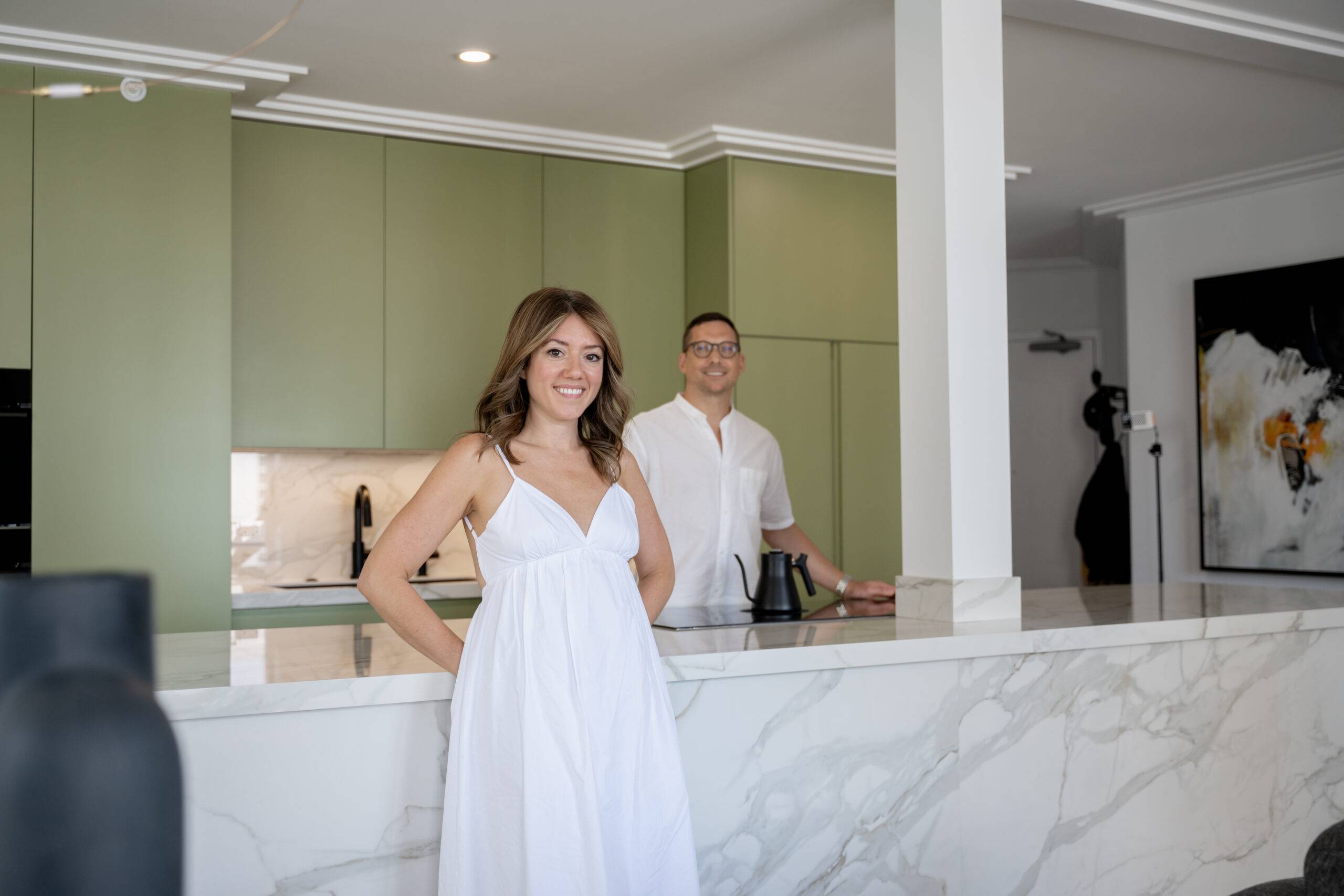
Sara’s choice of painted super matte fronts in a unique green shade from the NCS palette became the foundation of the design.
“The color was so vibrant and fresh,” Sara recalls. “I knew this was the look we needed, and I convinced David to go along with it.” Though initially hesitant, David was won over by the promise of a kitchen that would blend beauty with practicality.
Small Kitchen Turned into Open Concept Haven
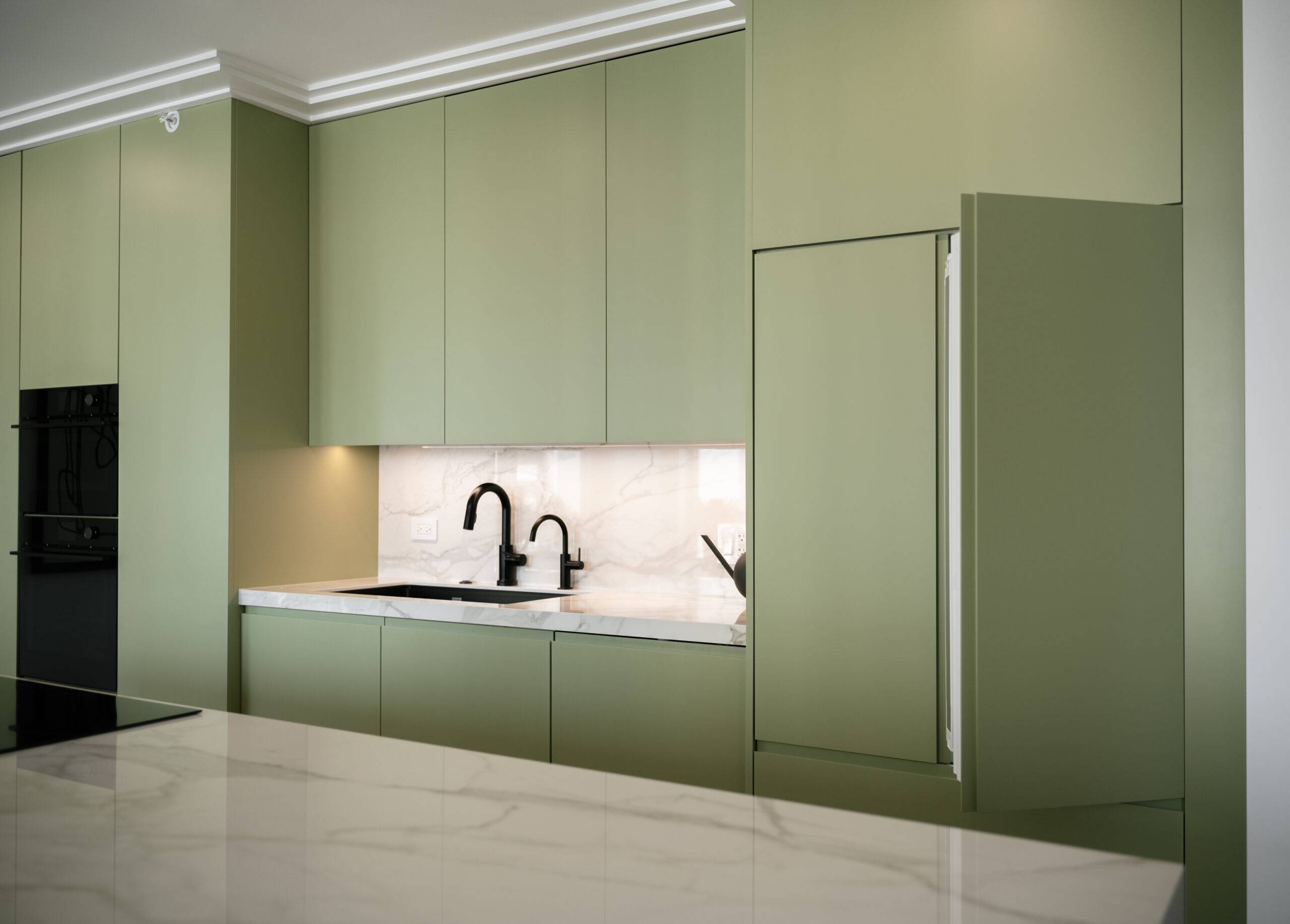
The kitchen’s transformation began with a focus on functionality within the compact space.
Breath-Taking and Eye-Catching Island
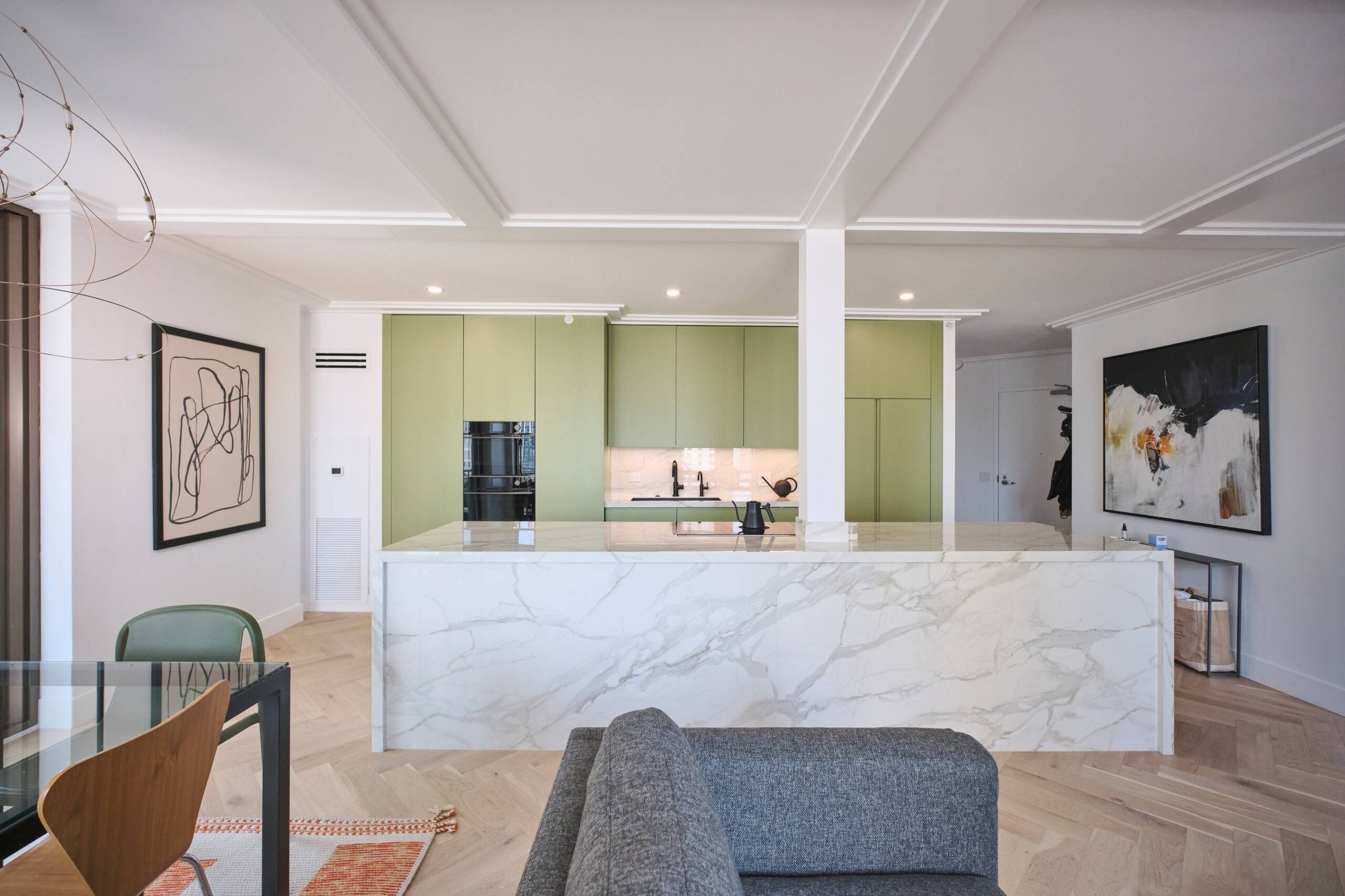
David and Sara envisioned the island as the centerpiece of their kitchen, and it truly shines as such. Enveloped in a luxurious Dekton Aura countertop, the island stands as an elegant boundary between the kitchen and the living room. By forgoing barstools, the design ensures a smooth transition between spaces, maintaining a clutter-free and serene environment.
Under Sink Integrated Garbage Bin
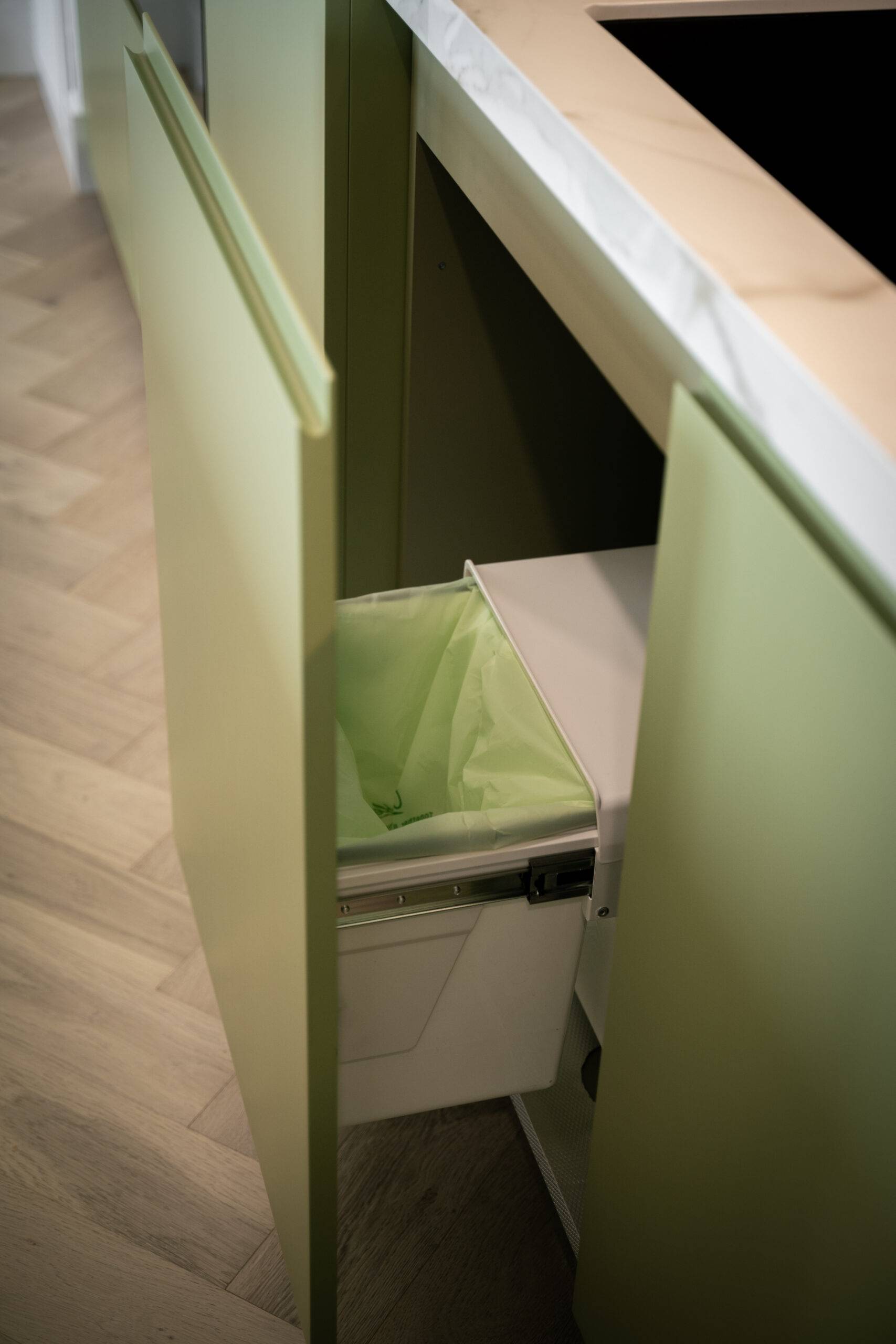
An integrated garbage bin tucked under the sink maintains the kitchen’s clean and uncluttered look.
Paneled Fridge For a Hidden Look
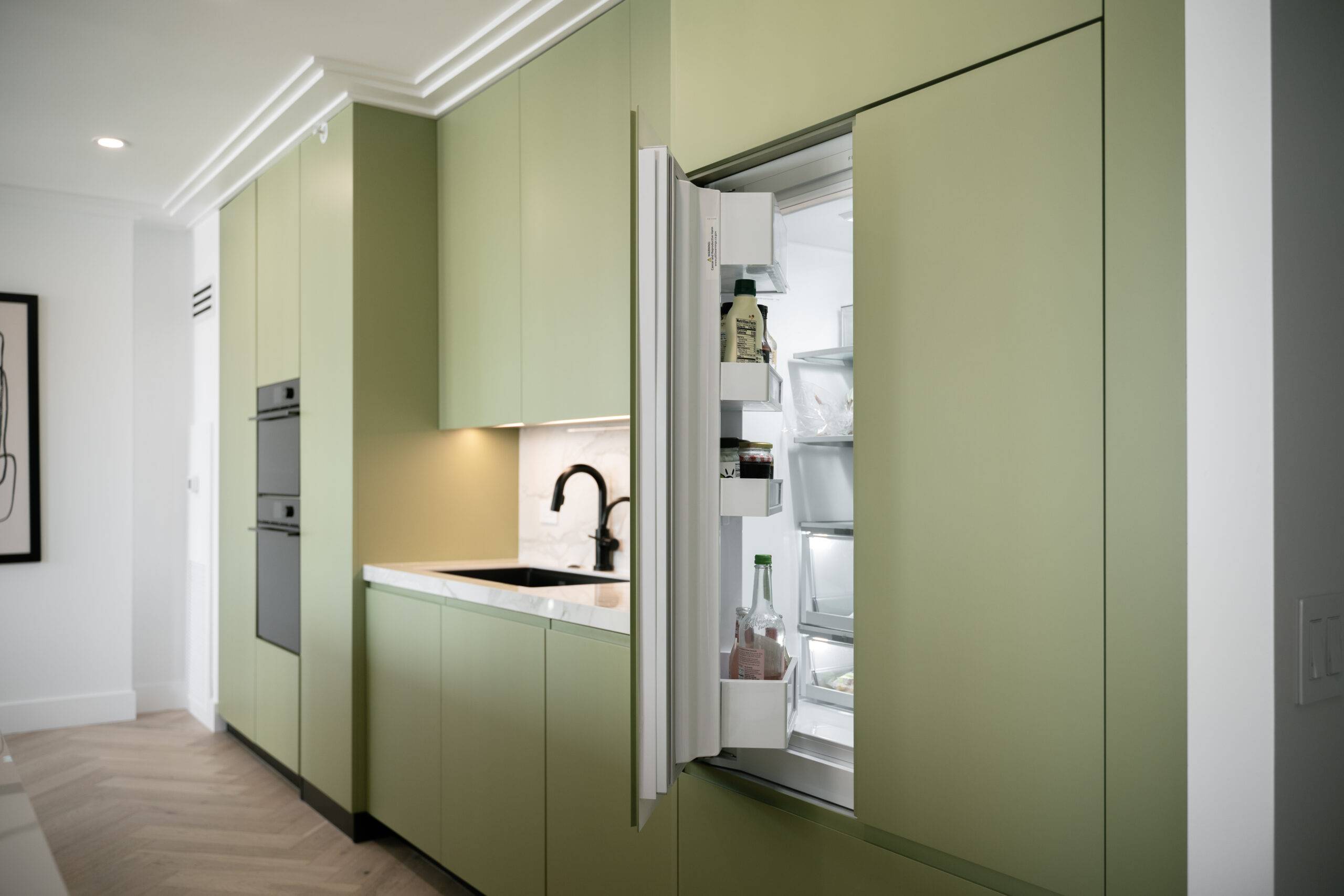
To maintain a cohesive look, the Fisher & Paykel built-in refrigerator was paneled in the same green matte finish as the cabinets, seamlessly blending with the kitchen’s design.
Functional and Sleek Built-in Modern Wall Ovens
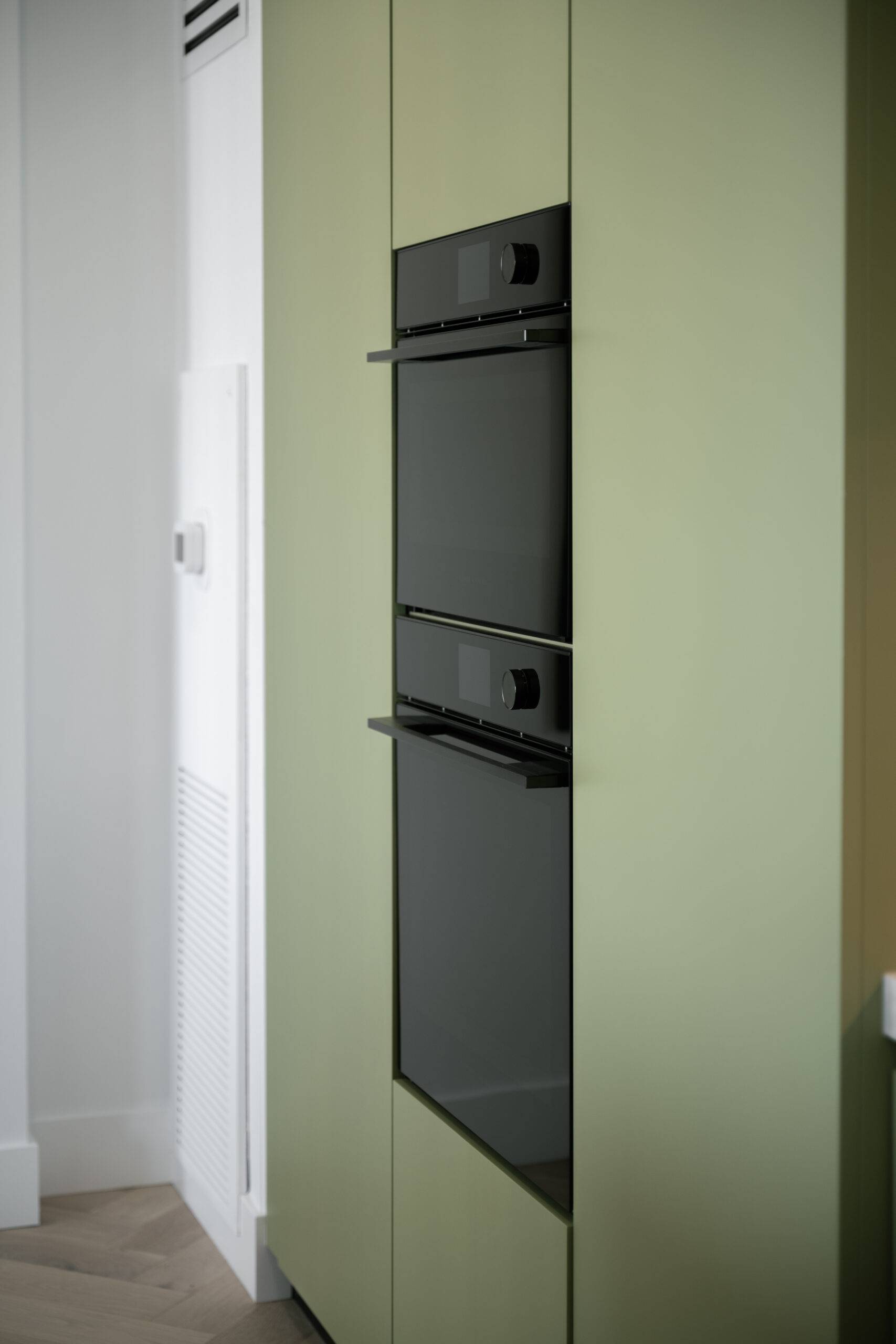
The Fisher & Paykel sleek wall ovens, including the convection speed oven and combi steam oven, are seamlessly integrated into the overall minimalist kitchen design, elevating the kitchen’s modern aesthetic.
Solid Wood Cutlery Tray Organizer
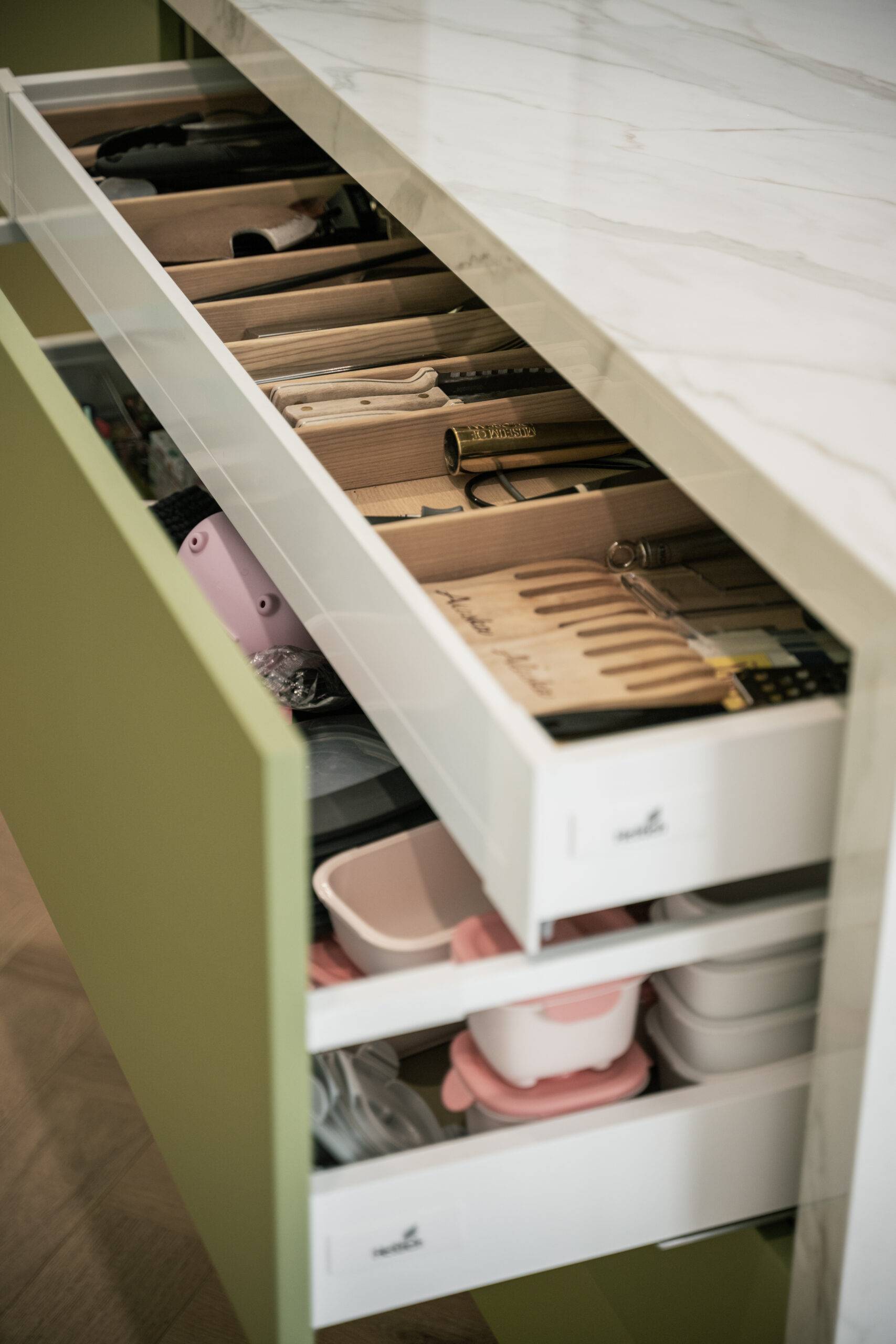
The solid wood cutlery tray organizer, adjustable to accommodate varying sizes of cutlery, is installed within a hidden inside drawer.
Luxurious Island and Built-in Cooktop
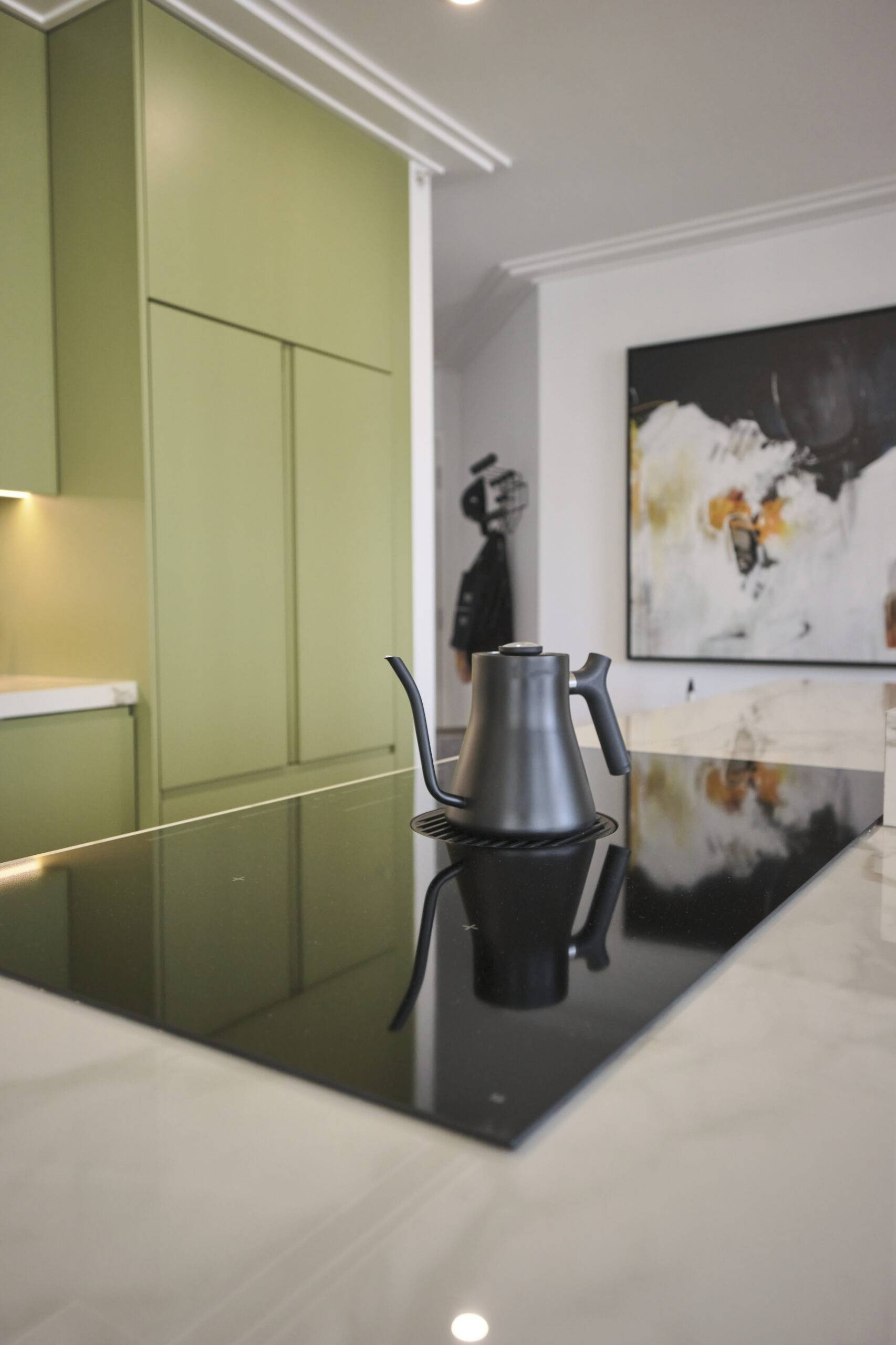
The Fisher & Paykel downdraft induction cooktop, with its integrated ventilation system, eliminates the need for a traditional over-the-range hood. The hood is discreetly integrated underneath the island cabinet, preserving the kitchen’s sleek and minimalist design.
Bright Under-Cabinet LED Lighting
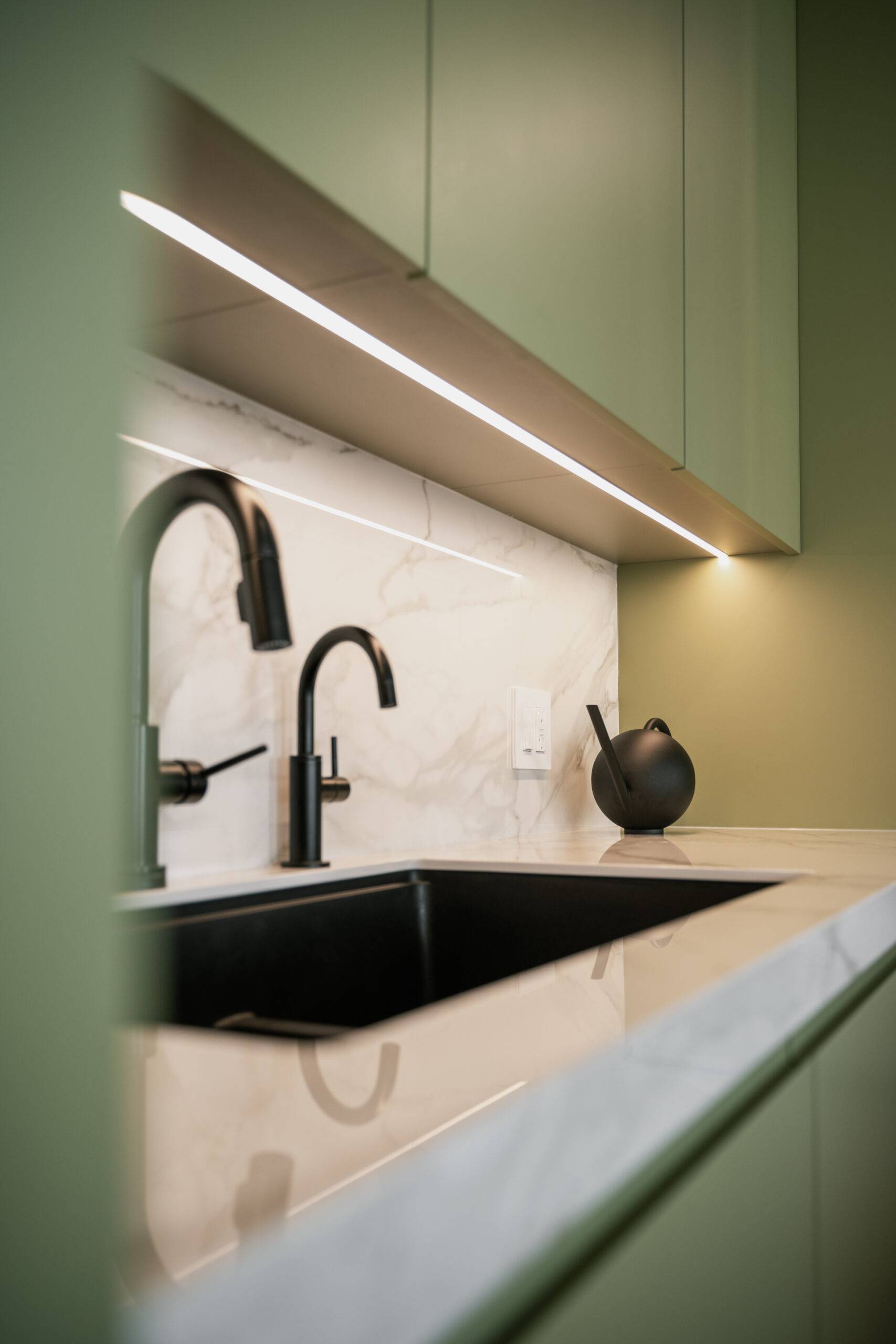
The upper cabinets are equipped with under-cabinet LED lighting strips designed to illuminate the workspace by directing light onto the counters. This feature enhances functionality and adds a sleek, modern touch to the overall design.
Sleek and Modern Recessed Handles
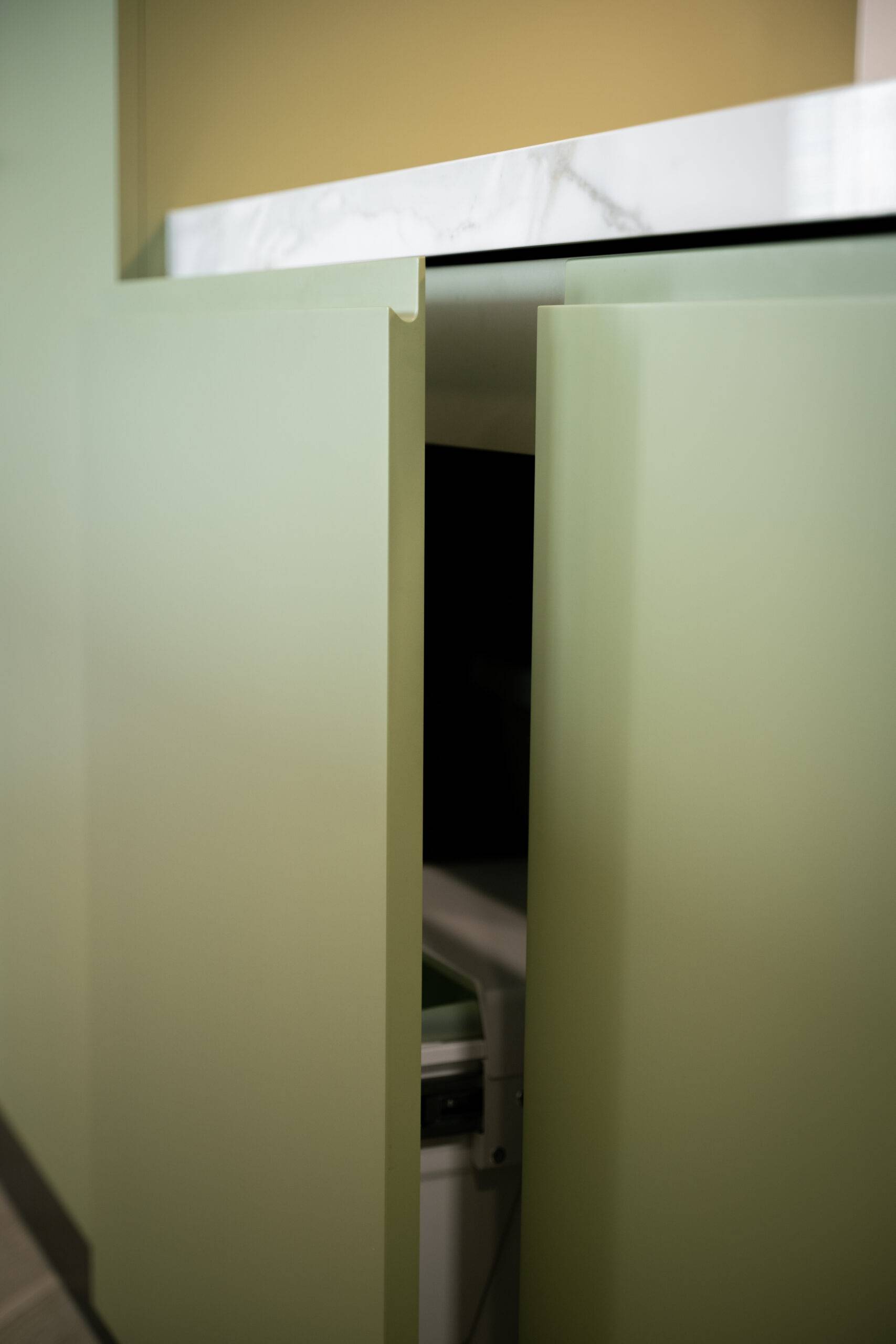
The recessed handles contribute to the kitchen’s sleek, handleless appearance, embodying the essence of modern minimalism.
A Kitchen That Truly Brings Everything Together
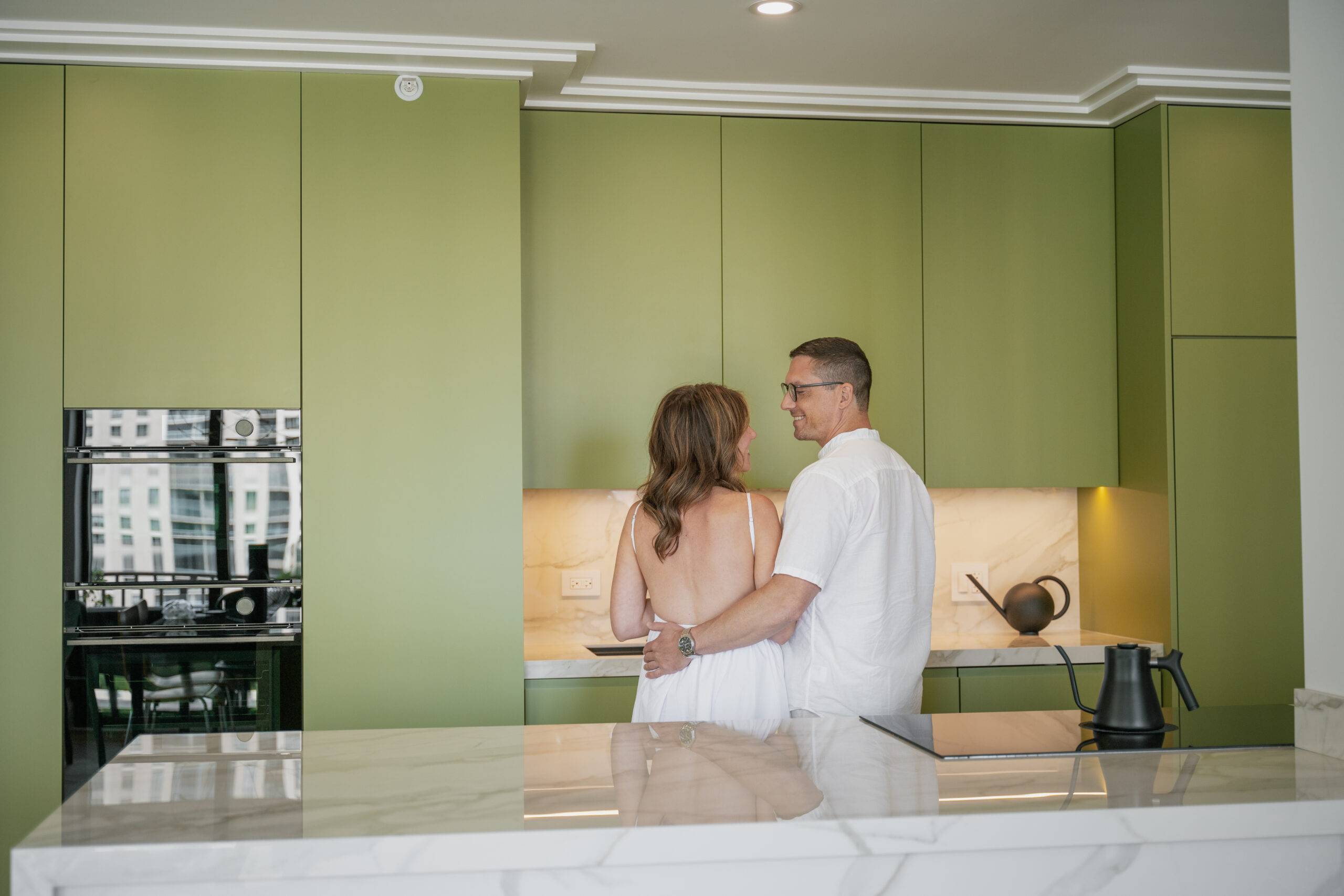
The new kitchen design has evolved from a simple space into a key element of David and Sara’s home. The kitchen is no longer just a separate room; it is an integral part of the whole interior. The open layout and cohesive design elements create a unified space where cooking, dining, and entertaining blend effortlessly, reflecting the modern, urban lifestyle that David and Sara cherish.
“We love cooking and living in this space; it’s beautiful,” David shared. “Every morning, when we make our coffee here, it feels like a great centerpiece for our family to gather around.”
“The kitchen has truly become the heart of our home,” Sara adds. “It’s a perfect setting for daily routines and special moments alike.”
