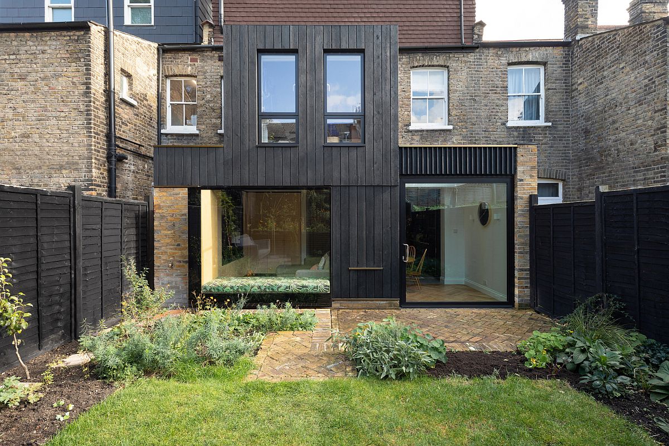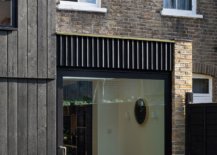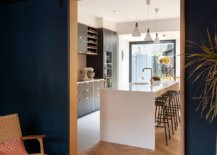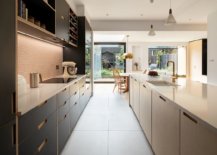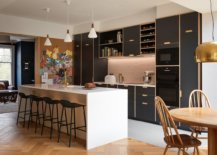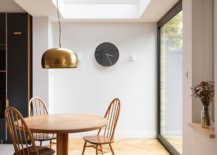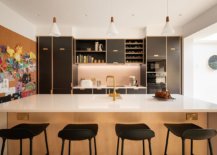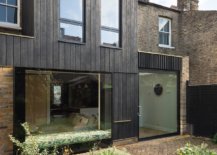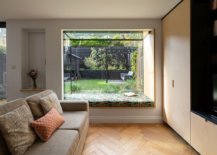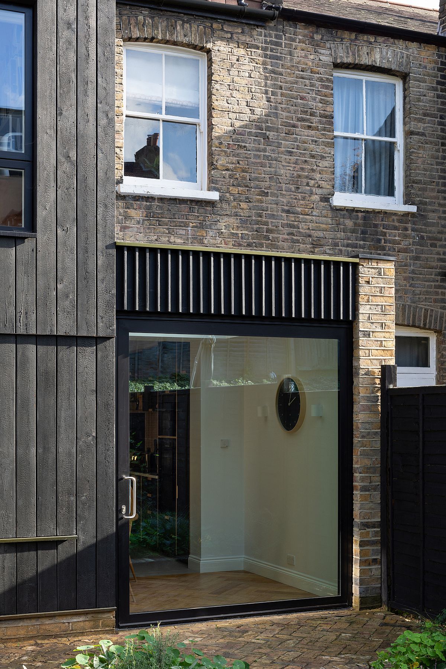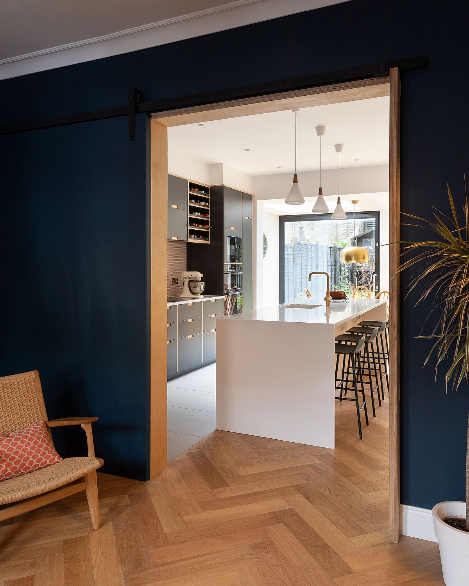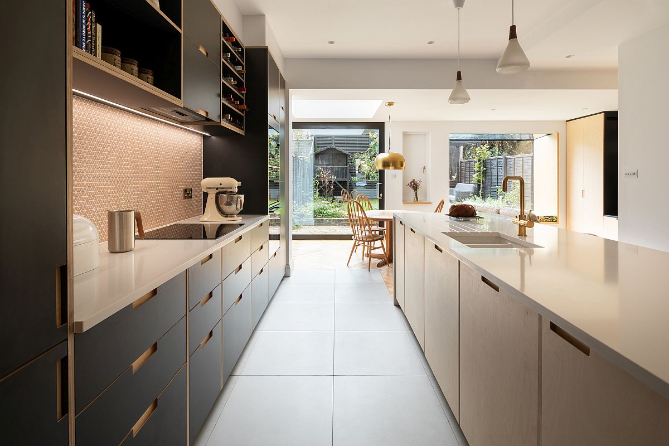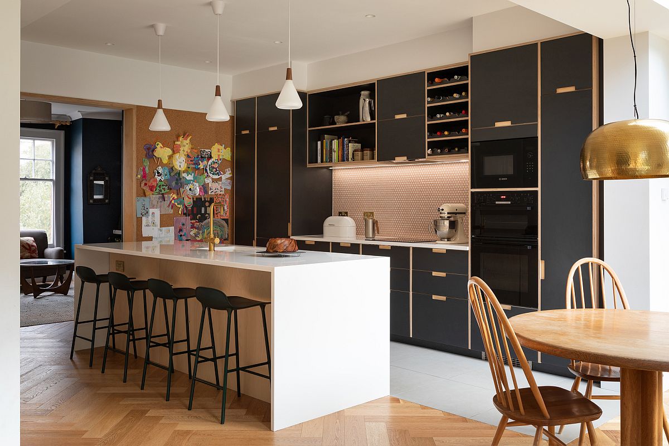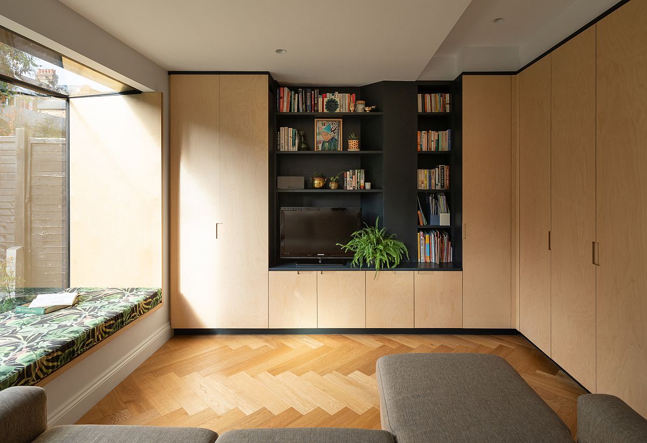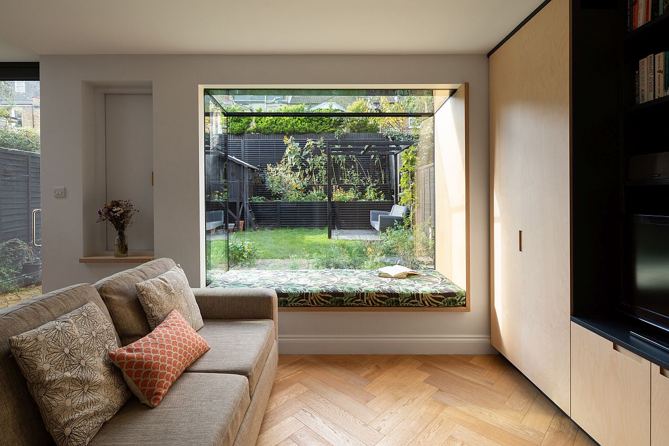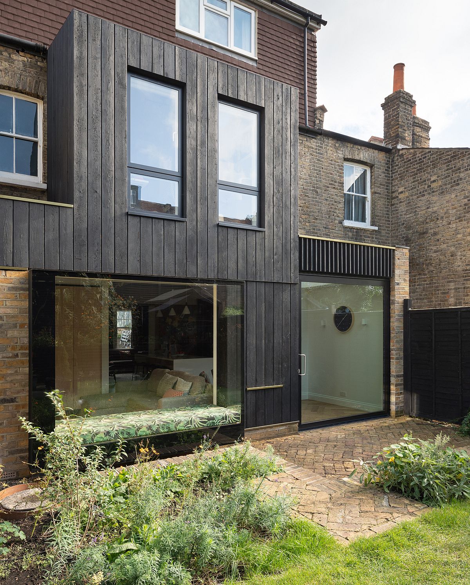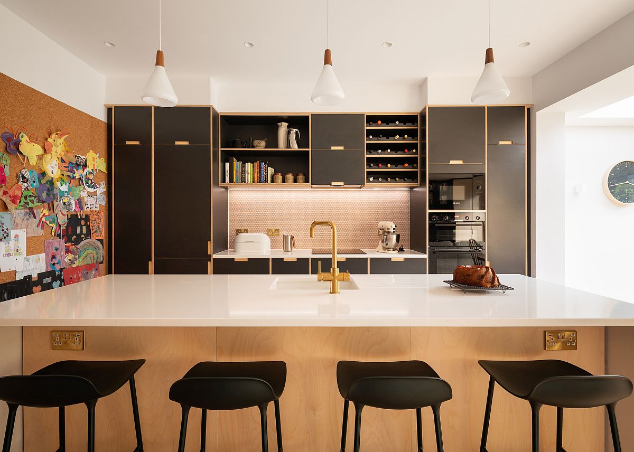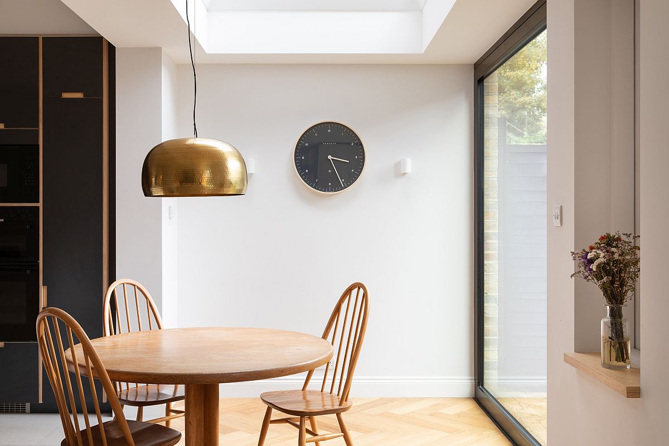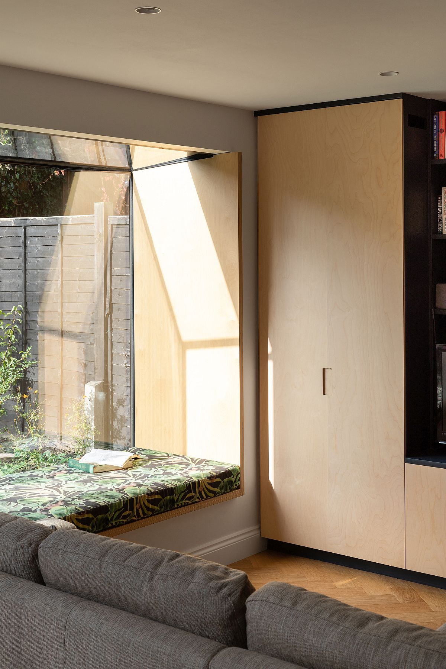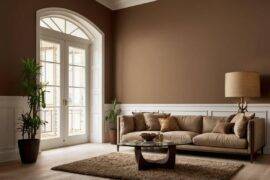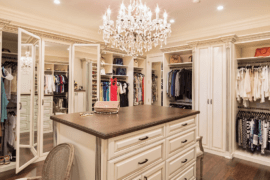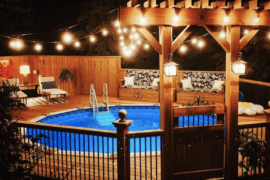Modern extensions are all about combining a hint of past with ergonomic design that ushers in functionality of tomorrow. There are times when practicality takes precedence over form and occasions when design is the frontrunner. But once in a while we come across a home which offers perfect balance of the both and that is just what you get with the striking Charred House in London. Designed by Rider Stirland Architects, the unique extension of the classic terrace house in London is clad in charred timber on the outside while the interior embraces a lighter, more cheerful color scheme.
The extensively revamped and renovated residence now has a new living area that is visually connected with the garden outside and features a window seat that is the showstopper of the space. Next to it is the open plan kitchen and dining area which feels like one large social area where the entire family can come together. In the kitchen it is bespoke wooden cabinets and shelves in black along with sparkling brass accents that make the biggest impact while the dining space next to it has a more understated appeal. Built on a budget, the renovation offers ample quality along with just the right look. [Photography: Adam Scott]
Our favorite part of the project is the oriel window seat. The closest room to the garden used to be the utility so you only really looked out when doing the washing! Now on the window seat you feel like your floating right among the flowers. It’s lovely when sunny but what we didn’t expect was how fun it would be in a storm…
