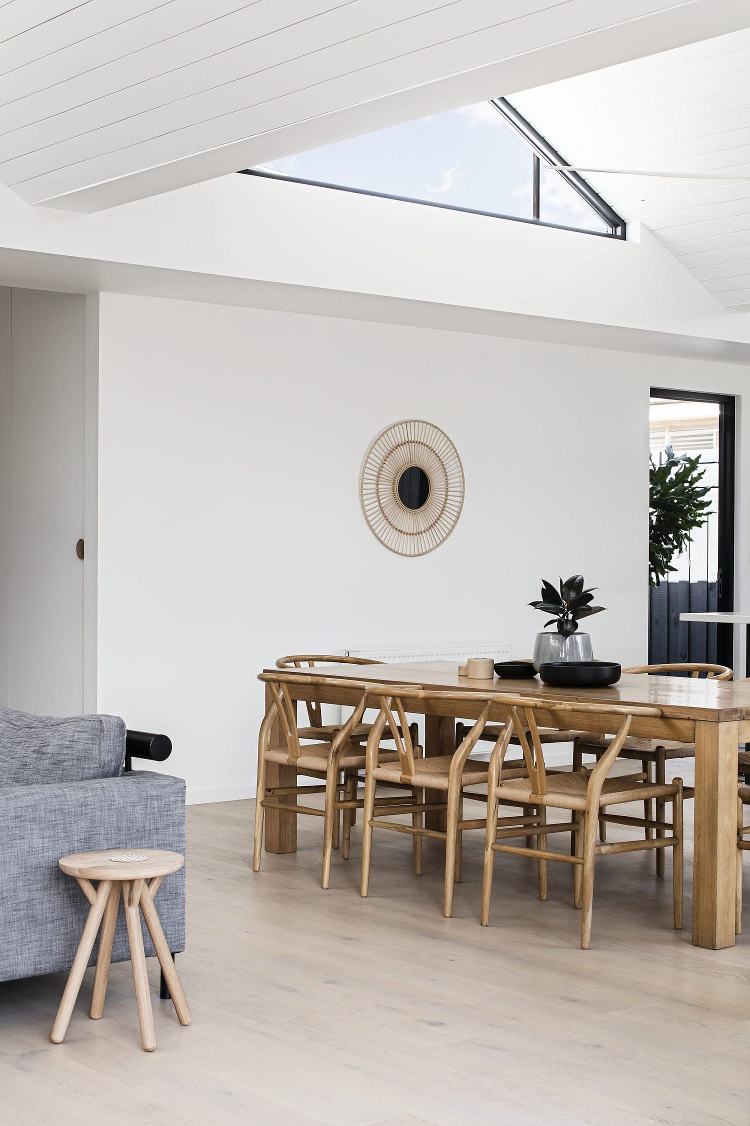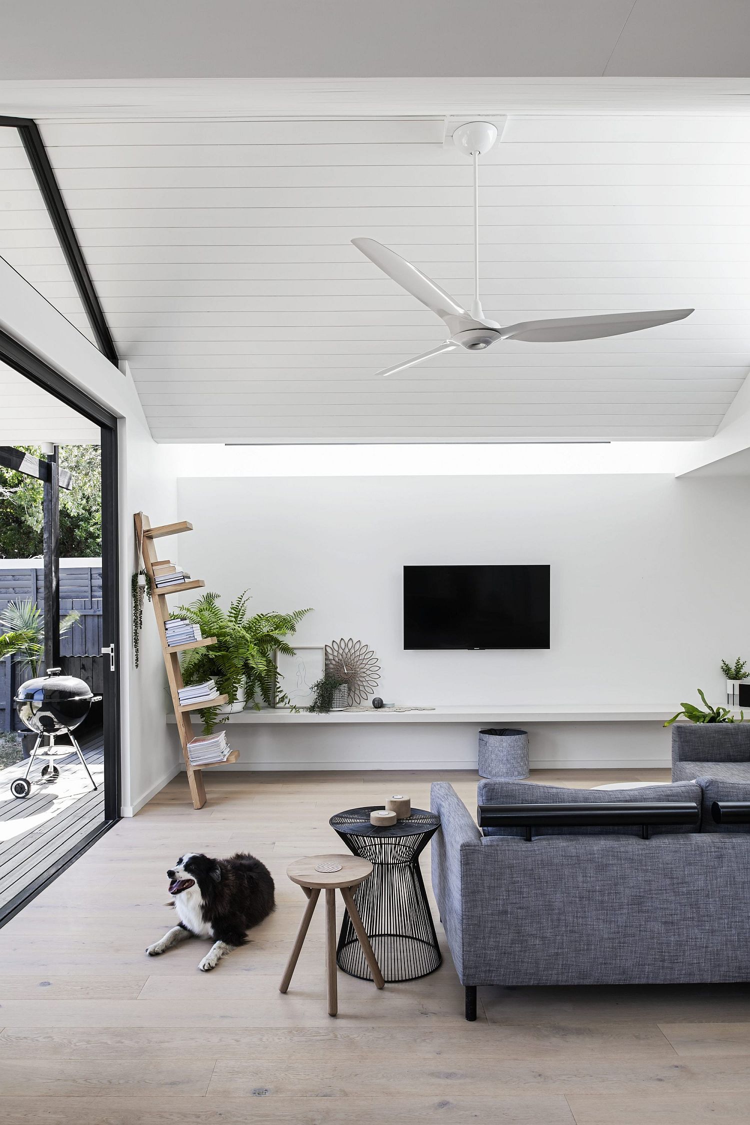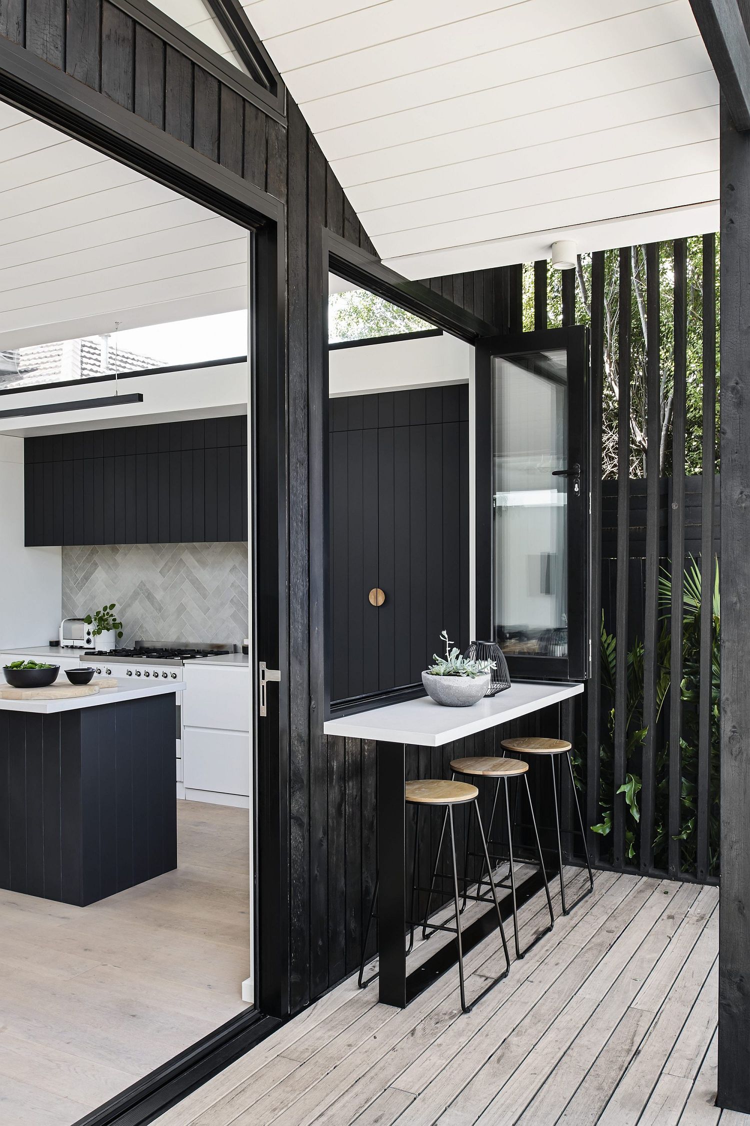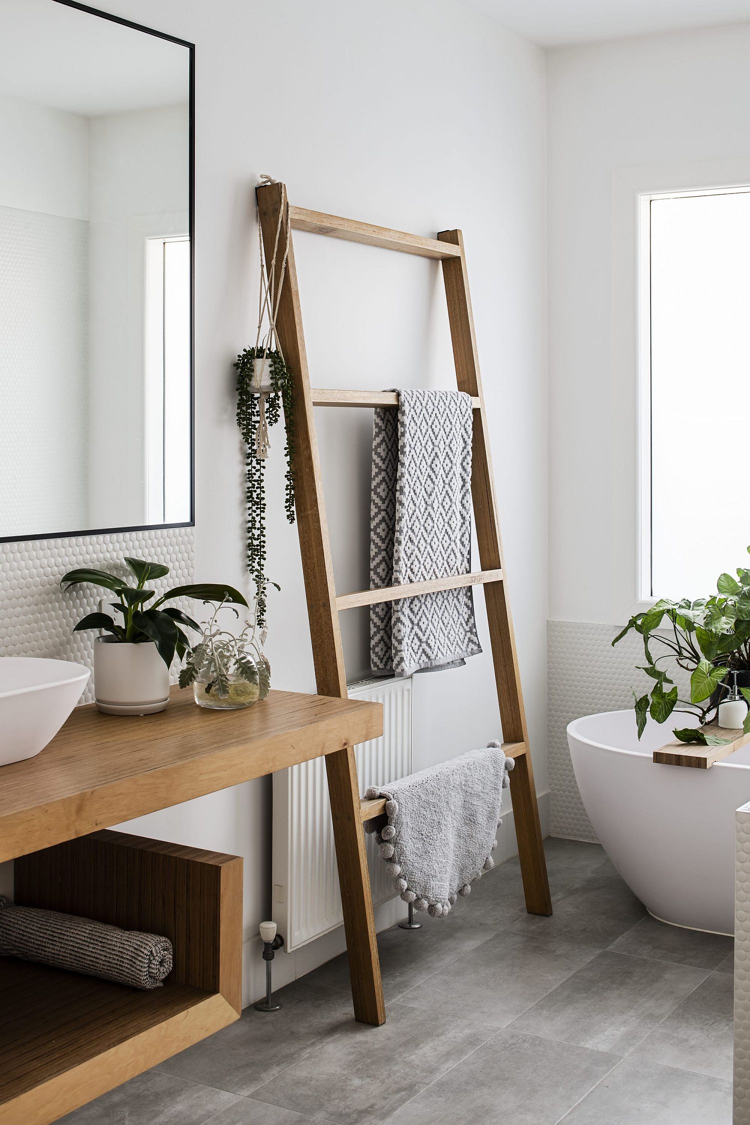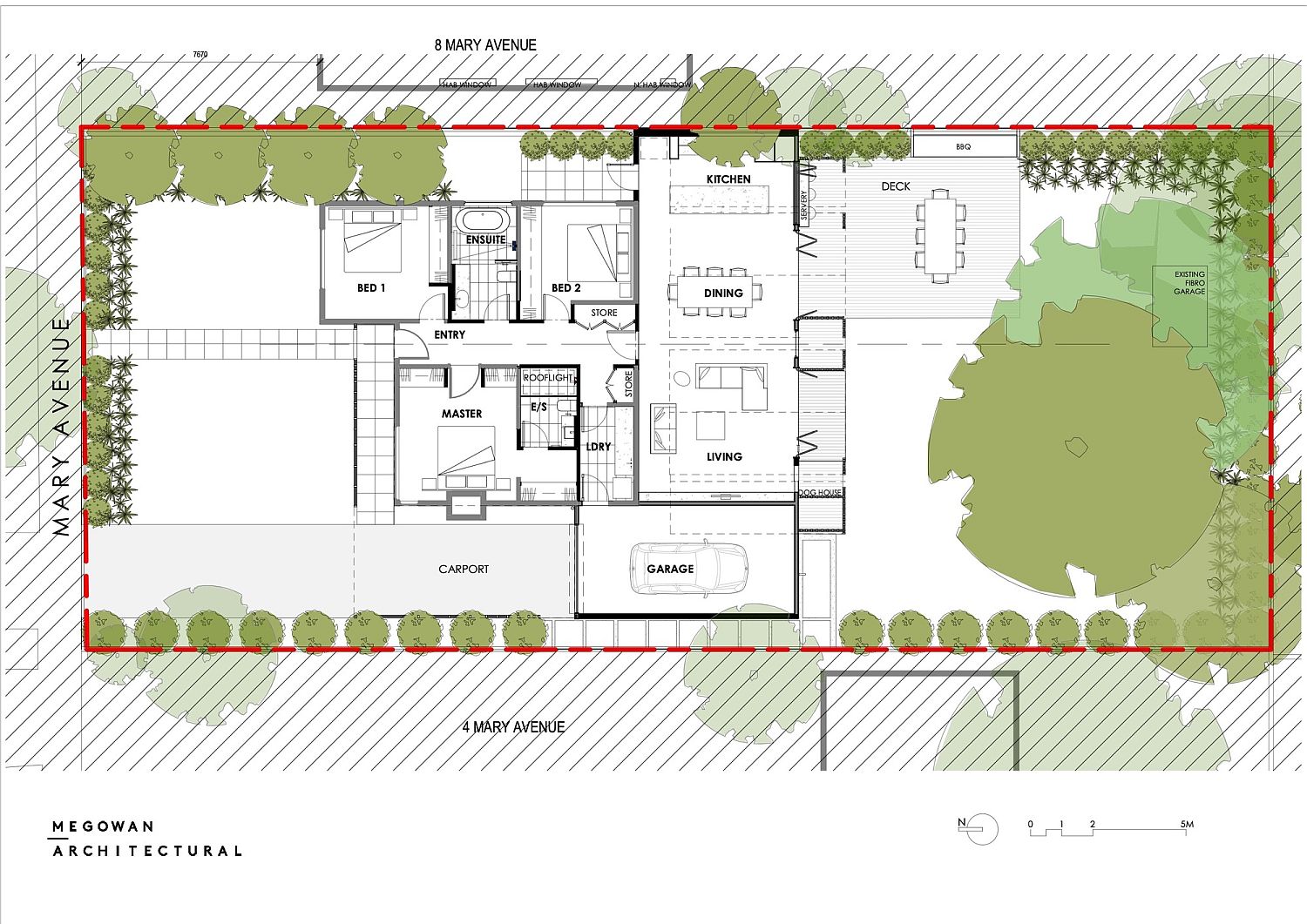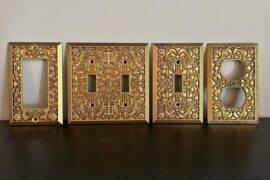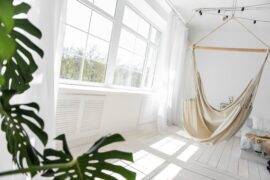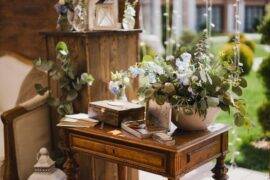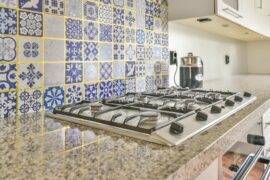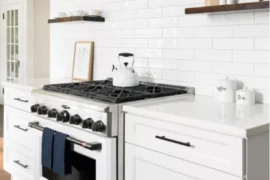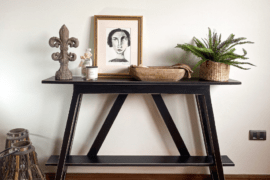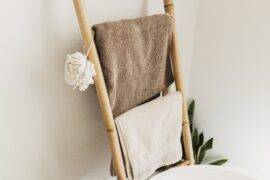The idea of extending the old and dark house with a modern rear extension is one that you can find all across the globe. And as a rule, it is often a giant glass box along with wood and steel that comes to the rescue. But the Pleated House in Highett, Australia is a bit different from the rest both in terms of form and execution. Providing a gorgeous, light-filled extension to a single storey weatherboard residence in the suburbs of Melbourne, this modern extension designed by Megowan Architectural uses a folded roof form that gives the space an identity of its own.
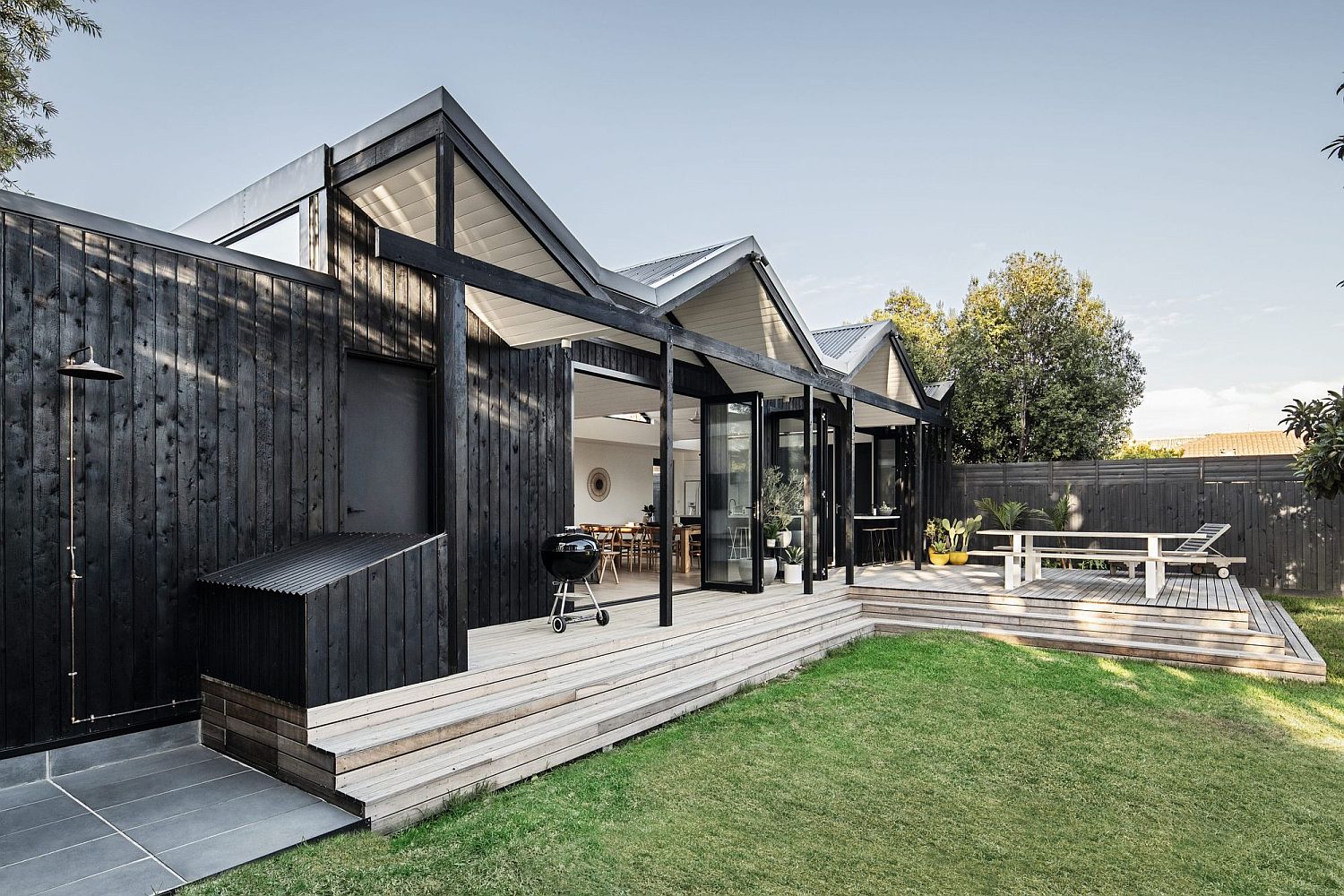
Beyond the obvious form of the roof, another striking feature that instantly grabs your attention is the use of charred Cypress exterior that has been crafted by the homeowner personally! This not only shapes the exterior of the new extension, but also becomes a part of the kitchen indoors. Creating a visual connectivity between both the worlds, this dark and dashing element anchors an otherwise completely white interior where wood and glass usher in a sense of breezy modernity coupled with a relaxing beachy vibe.
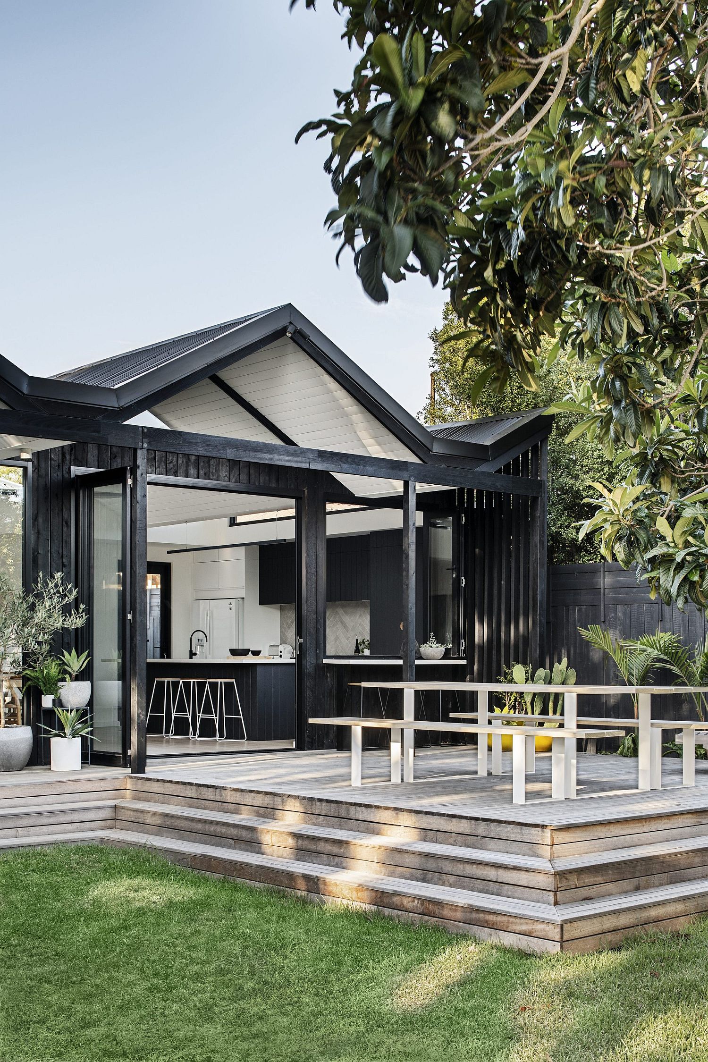
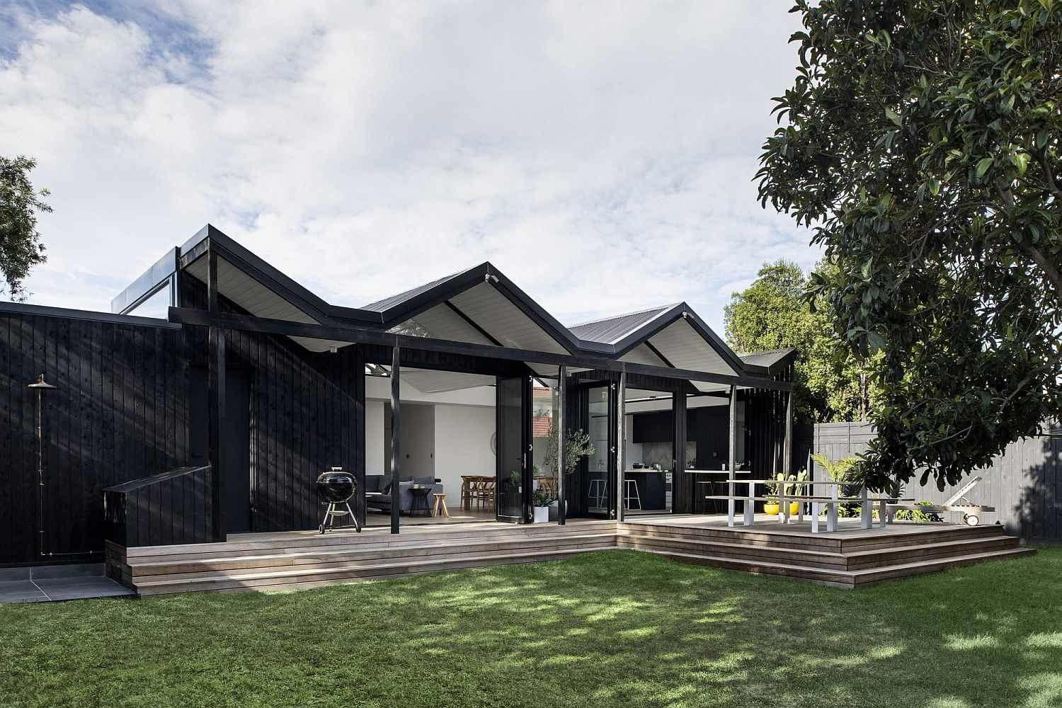
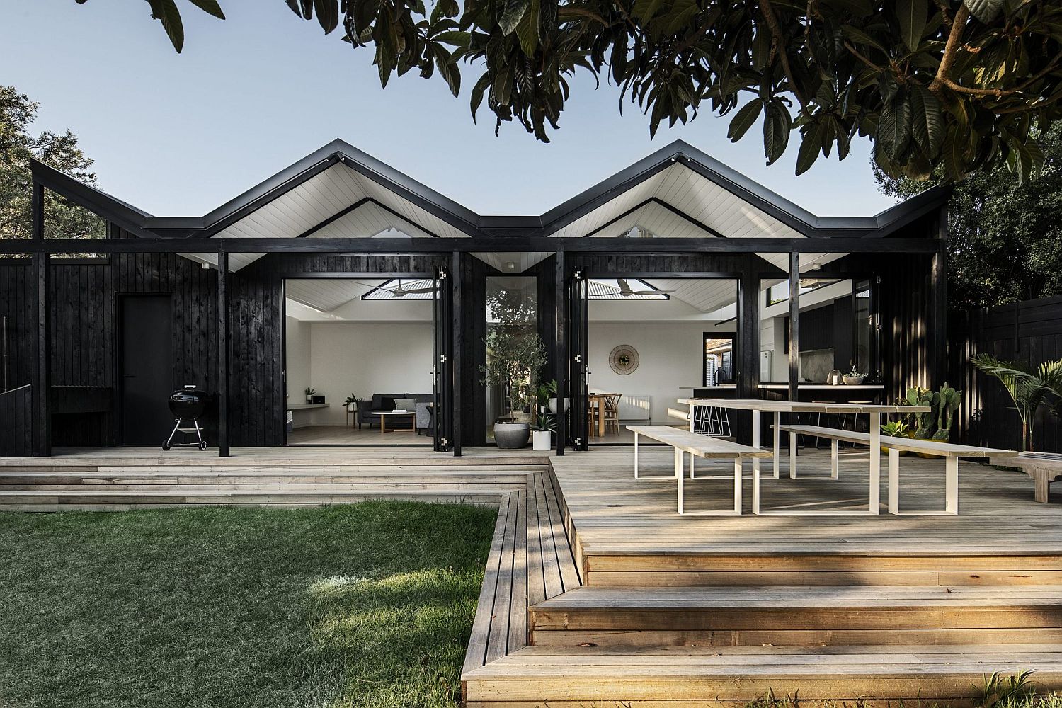
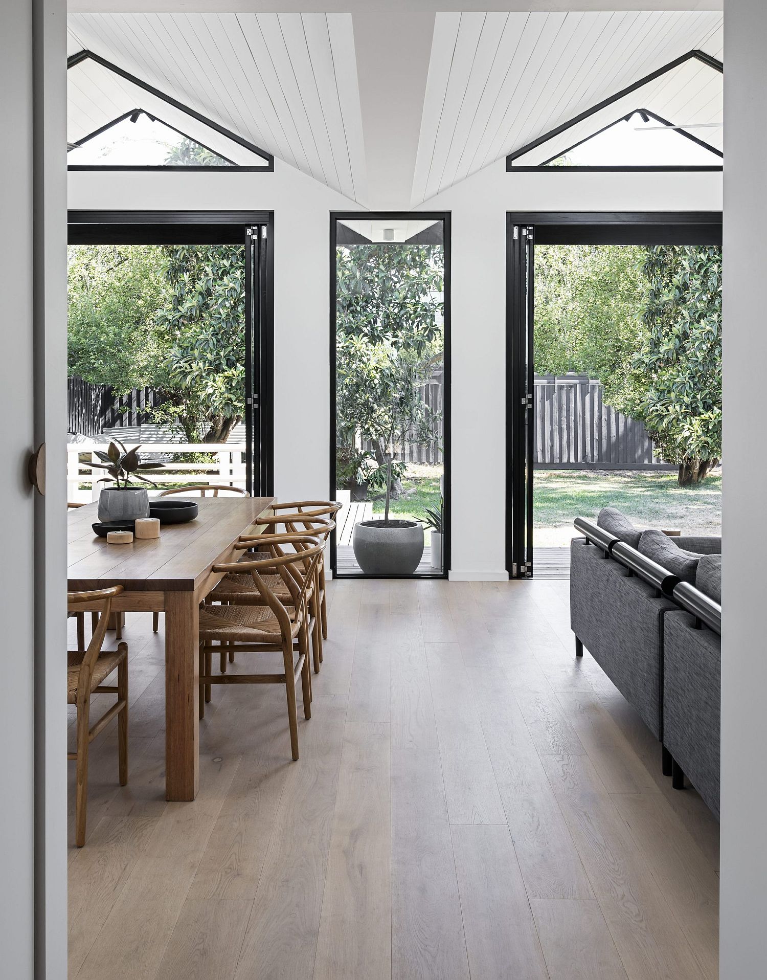
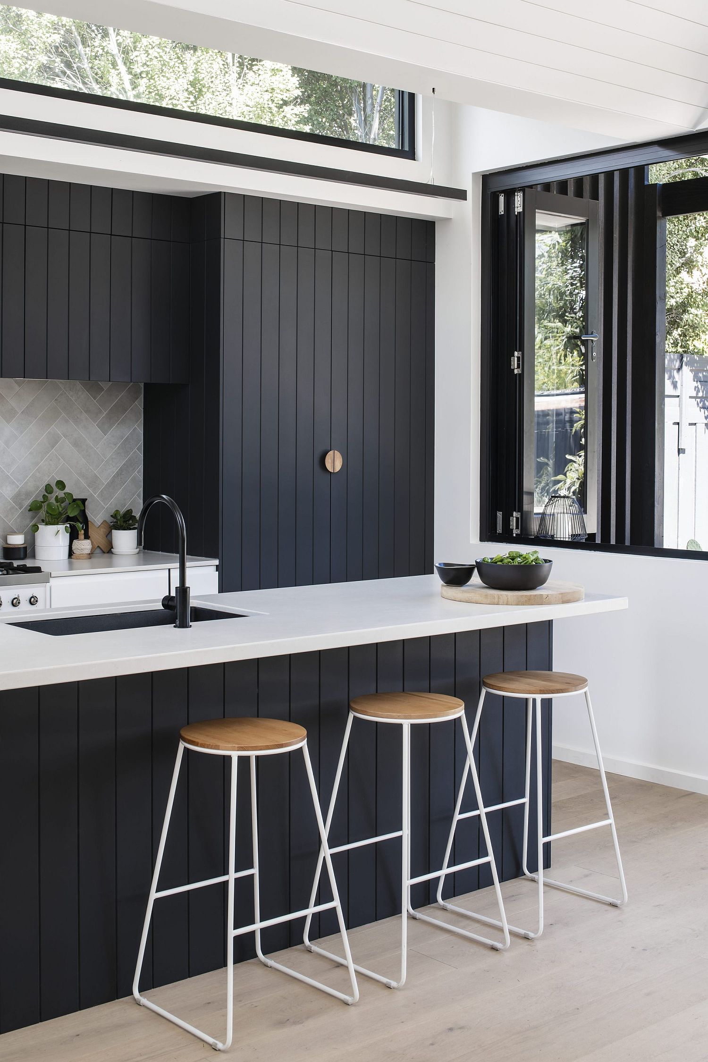
Another cool feature is the use of six different clerestory windows throughout the extension that flood even the old, existing house with natural light and ensure that it feels elegant and modern. Two new bathrooms, contemporary master suite and additional bedrooms complete a transformation that feels organic and exceptional. [Photography: Tom Blachford]
