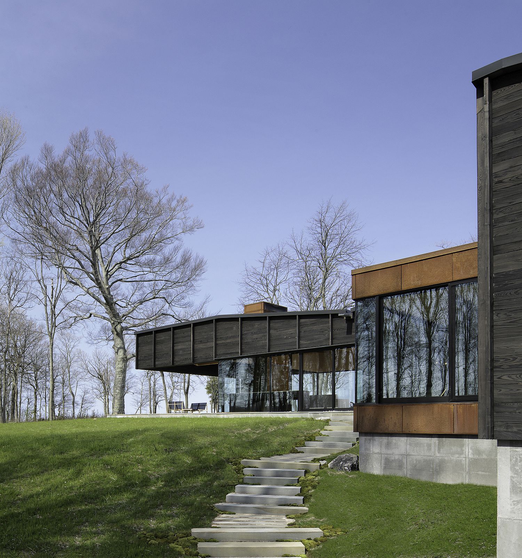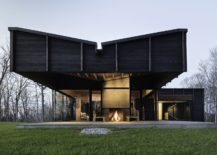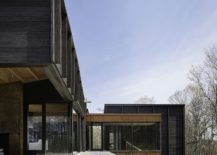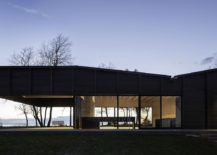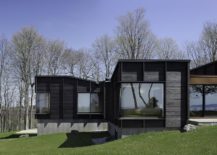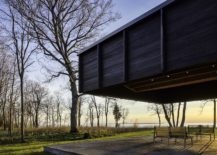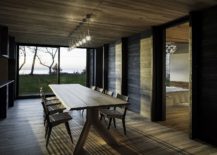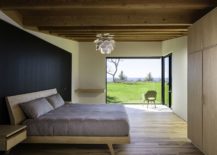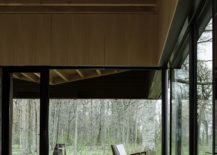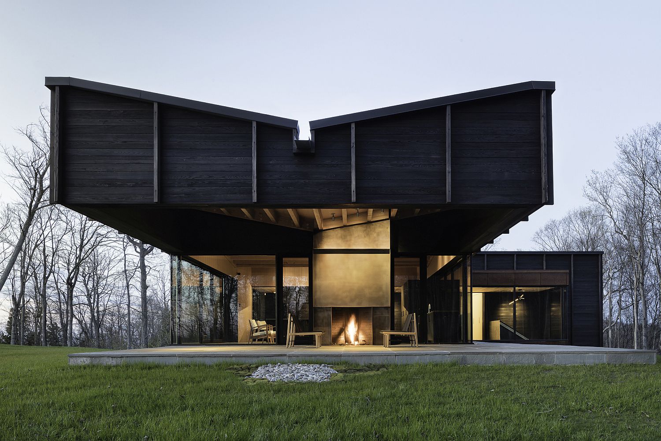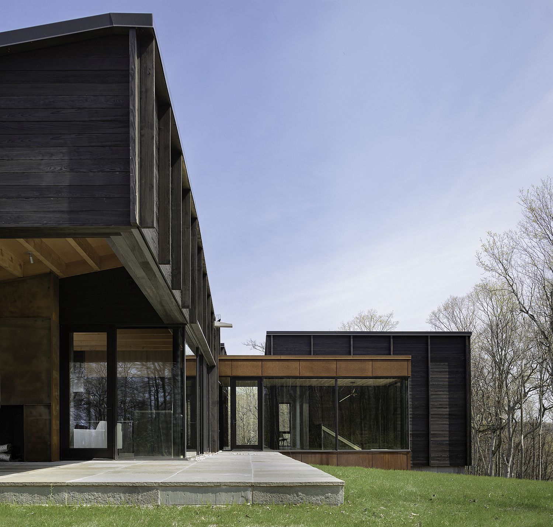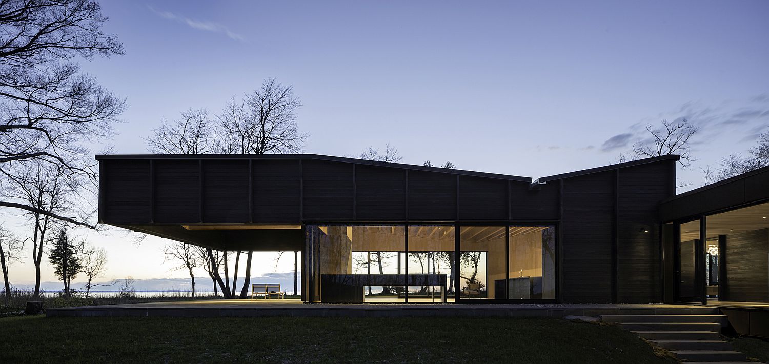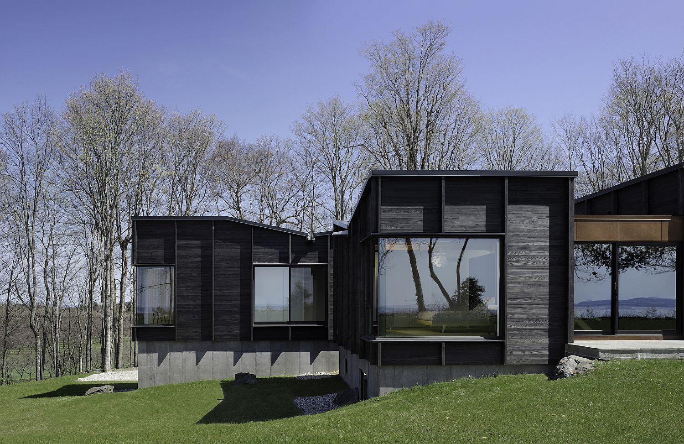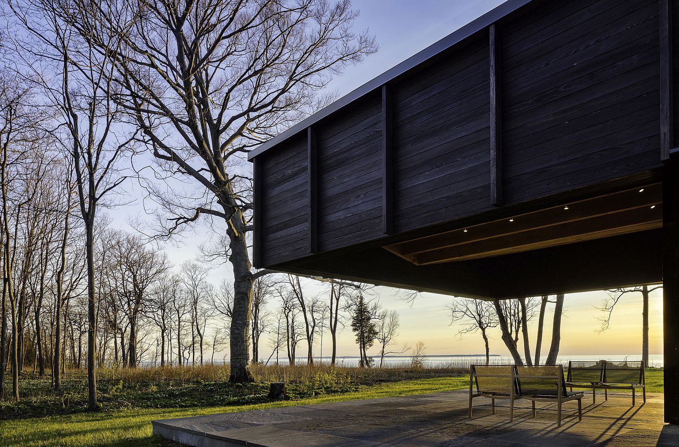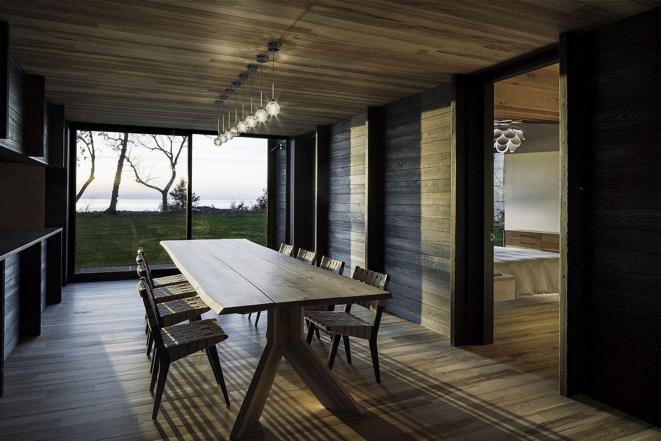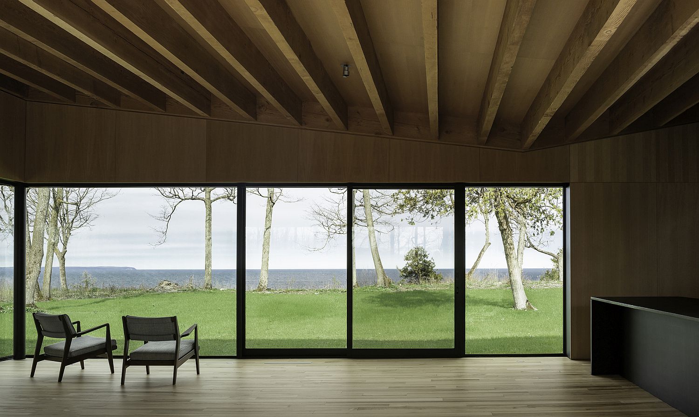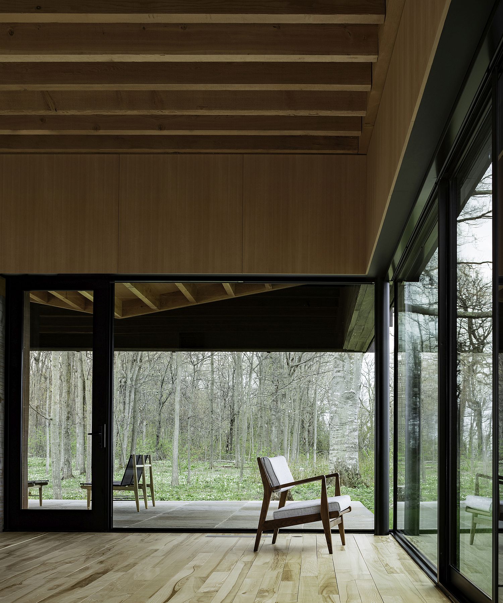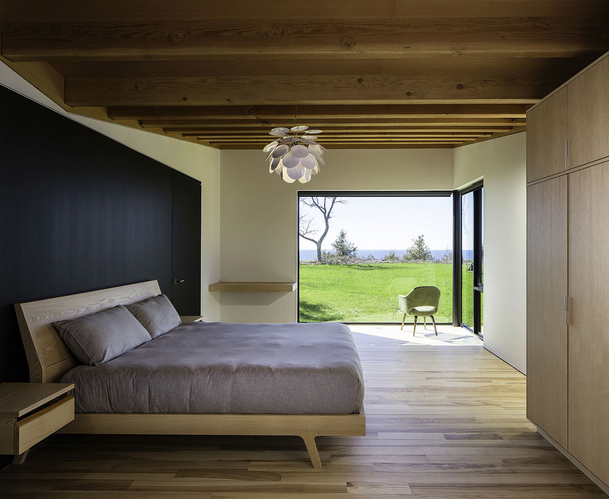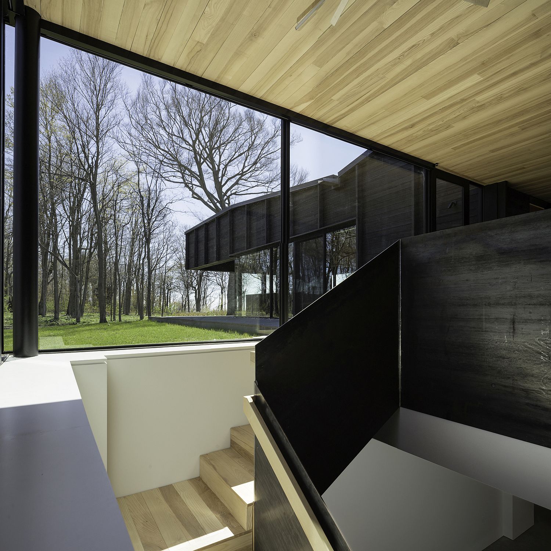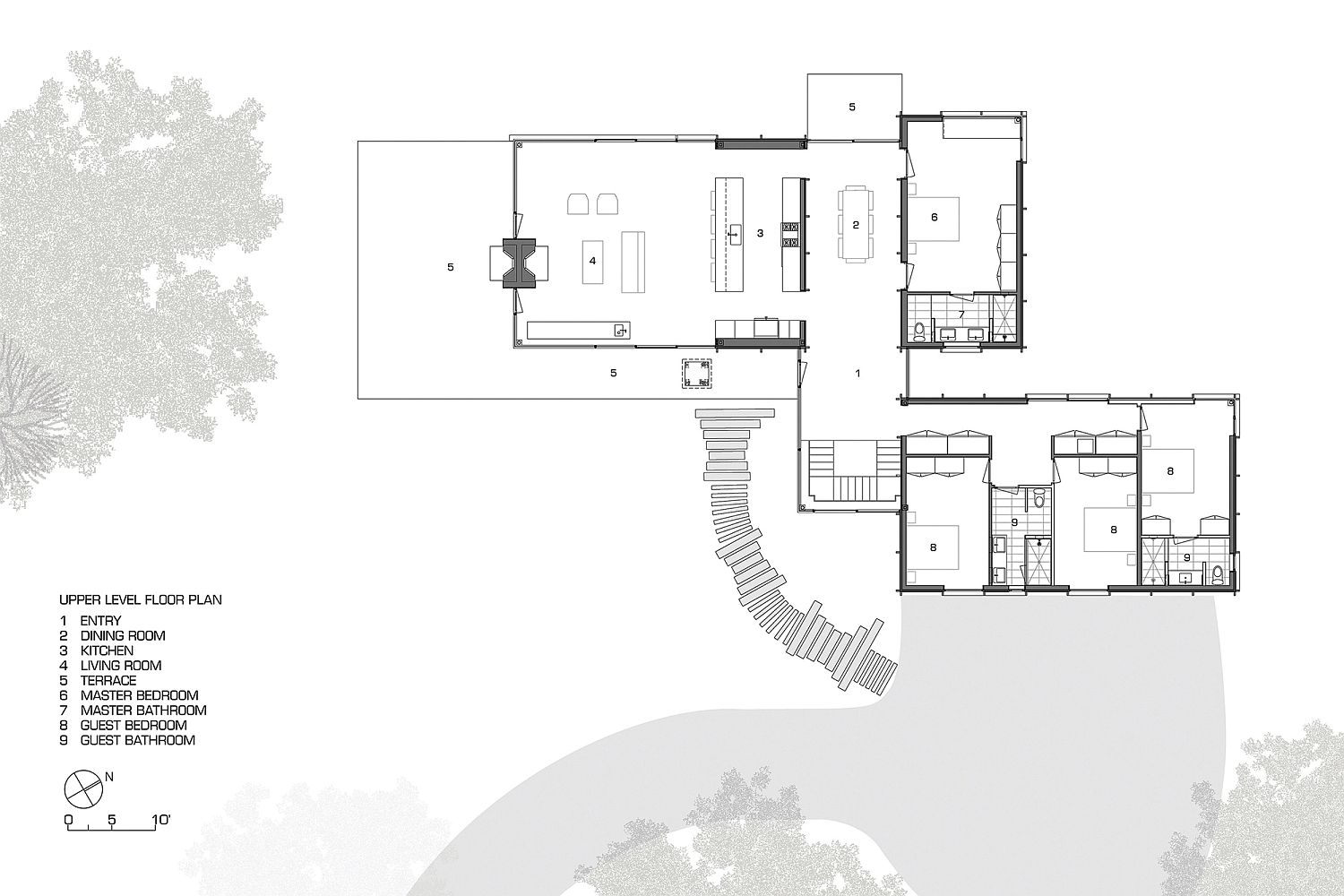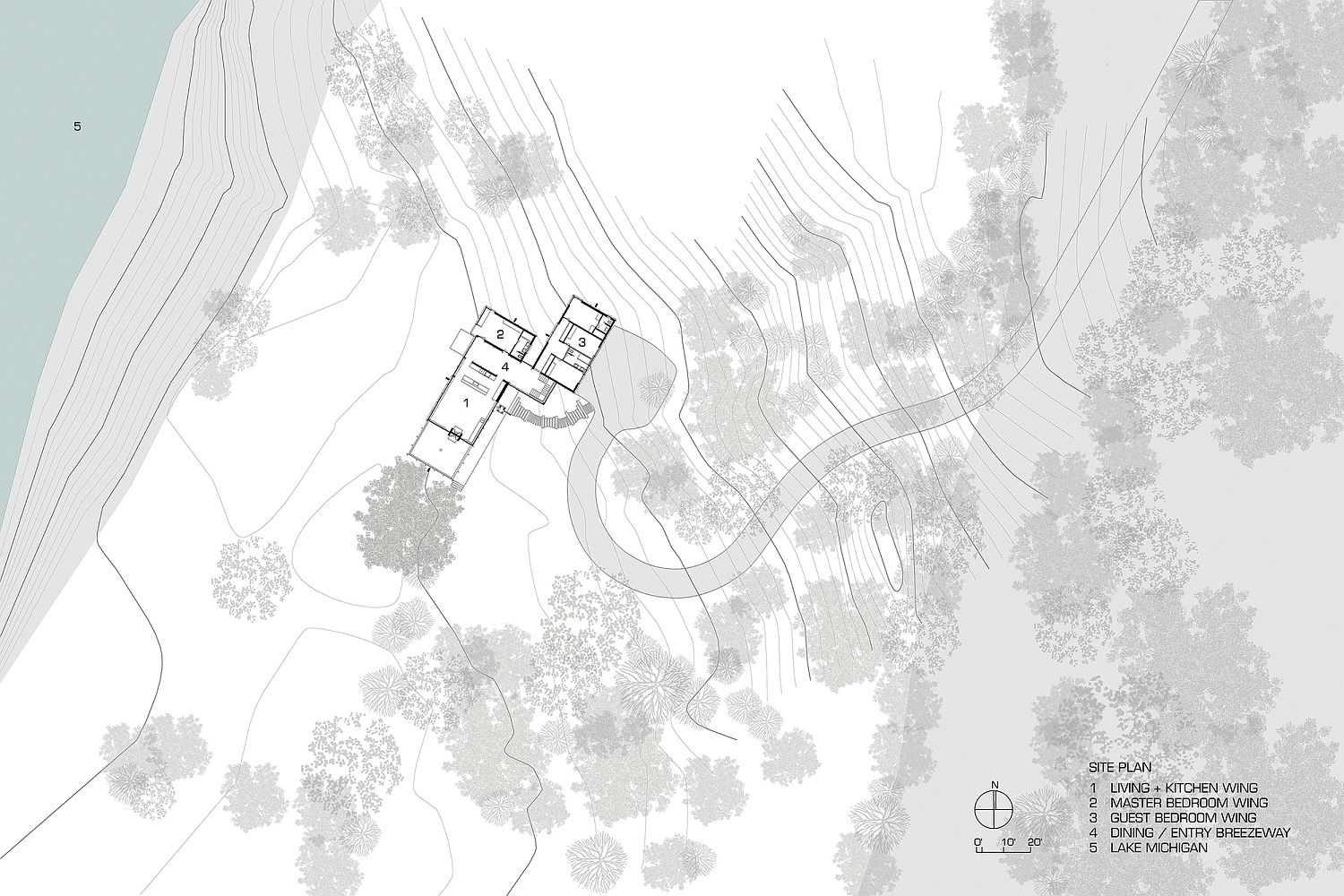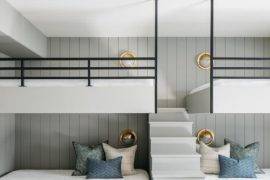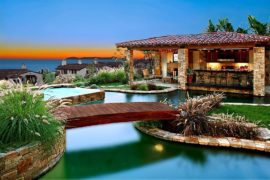A picturesque backdrop that is enriched by Lake Michigan and a tranquil setting that allows the modern residence in the foreground to steal the show – this lakeside residence in Leelanau County, Michigan has plenty going for it! Designed by Desai Chia Architecture in collaborating with Environment Architects, this dramatic contemporary residence instantly grabs your attention with the 20-foot-long cantilevered upper level and a charred wood exterior that dubbed ‘shou sugi ban’. The dark exterior lets the home standout visually even while ensuring that it melts away into darkness after sunset.
Locally sourced wood and stone were used throughout the house and dying ash trees milled from the lot were used in creating custom furniture and cabinets for the home. But the woodsy goodness does not end there as flooring, ceiling panels and eye-catching trim work were also crafted using this wood. Minimal and elegant, the house still remains warm and inviting with large, sliding glass doors and floor-to-ceiling glass windows bringing the surrounding scenery and Lake Michigan indoors.
Spatially, the three different structures of the house contain three specialized areas with the edifice in the foreground housing the living area, kitchen and other public spaces. One of the two rear structures hosts the master bedroom suite with the other containing the kids’ bedroom. An undulating roofscape puts the final touches on a truly mesmerizing lakeside home. [Photography: Paul Warchol]
A Host of green features enhances the appeal of this lakeside home –
Scuppers of the roof collect rainwater, allow for drainage, and assist with erosion control around the site. The home elegantly integrates geothermal heating into its design. Studies of the prevailing winds determined window placement to take advantage of natural ventilation: there is no air-conditioning in the home.
