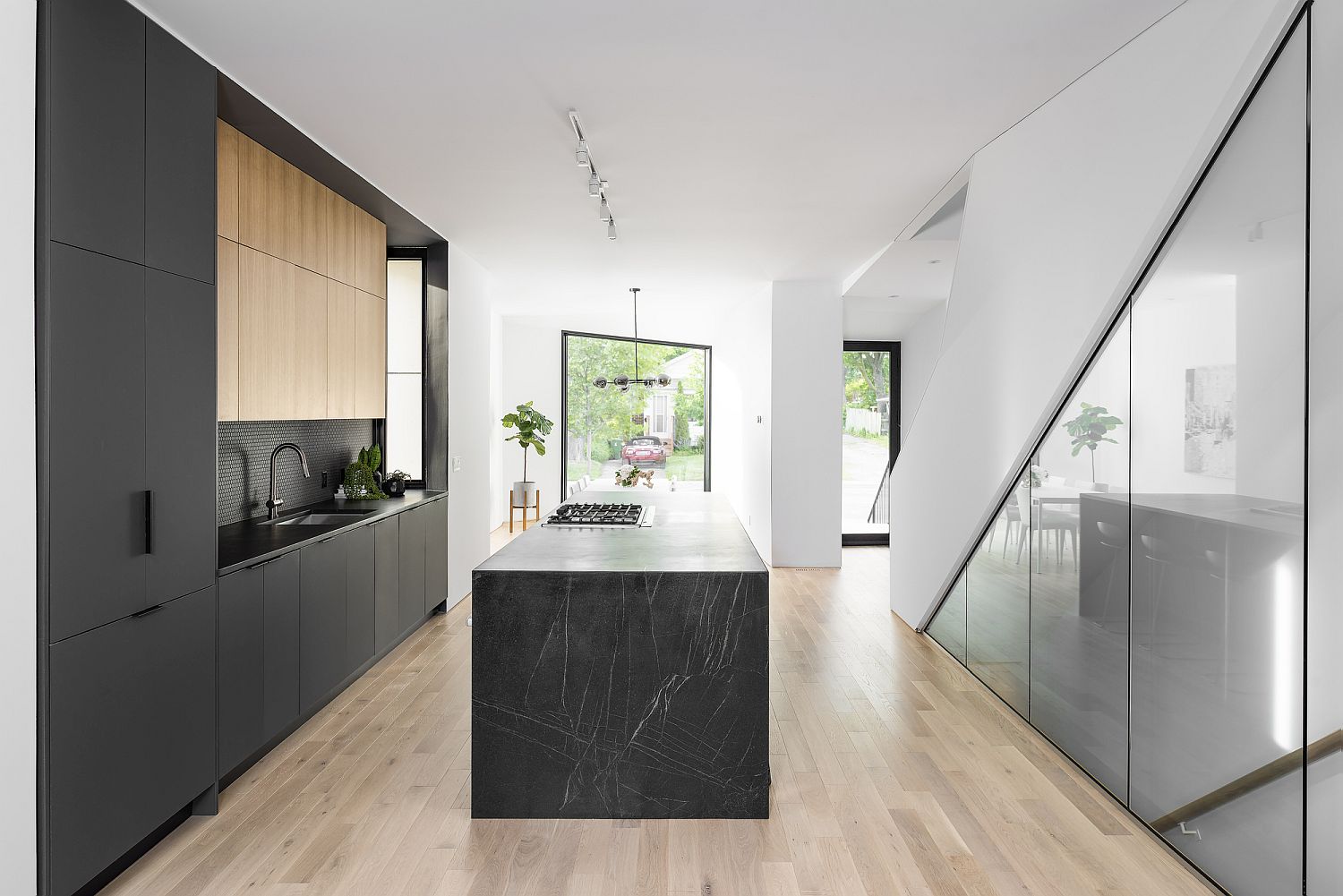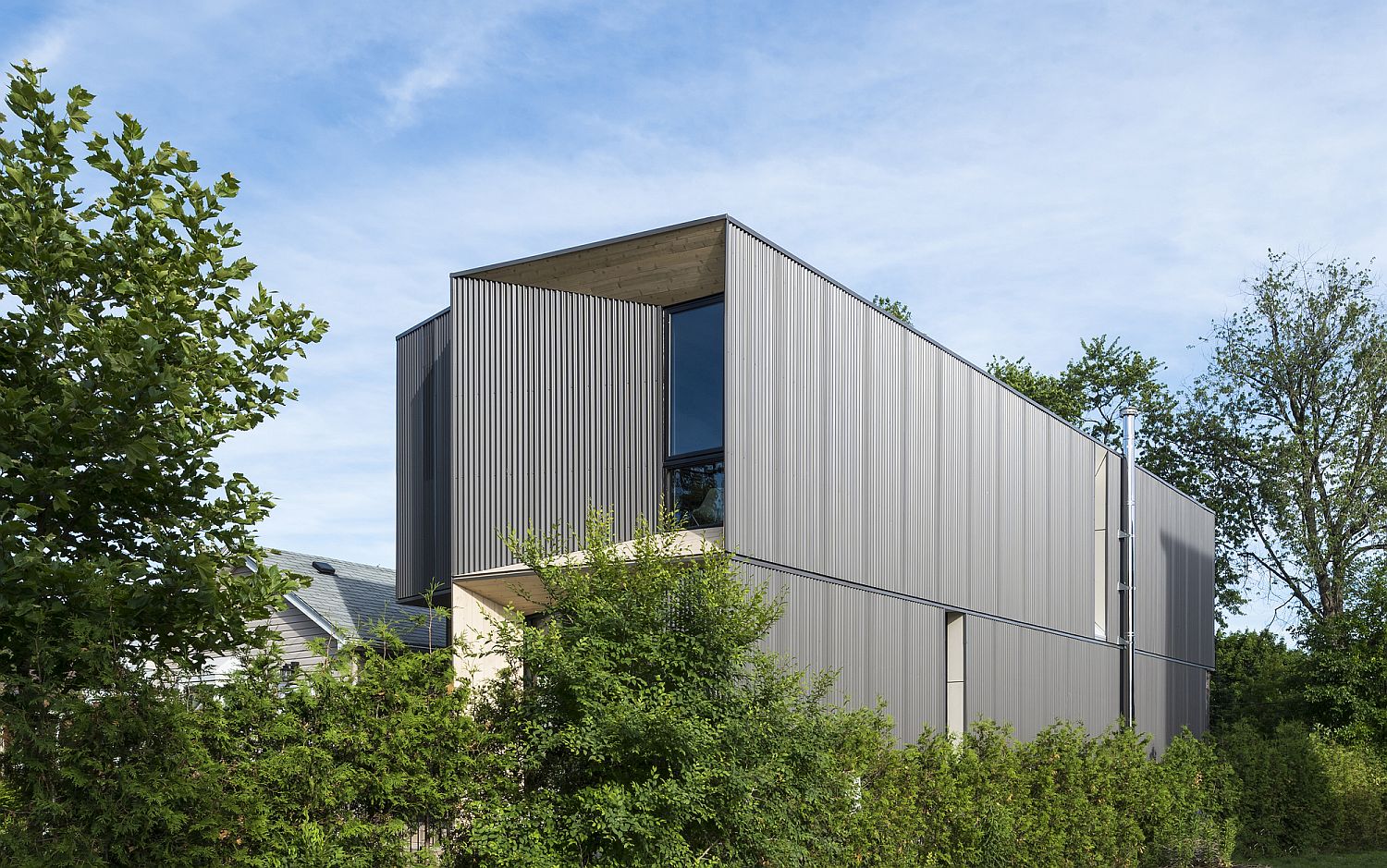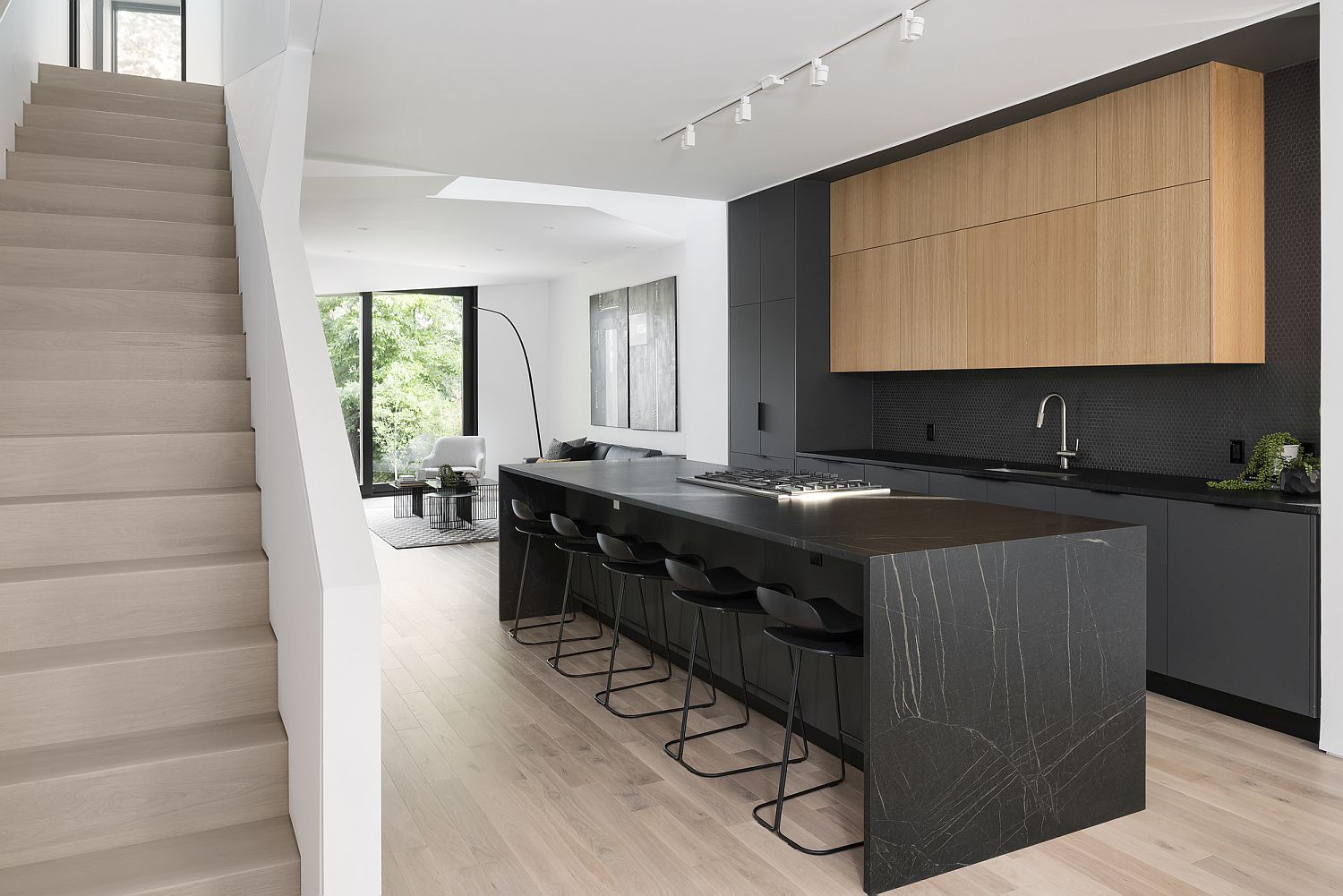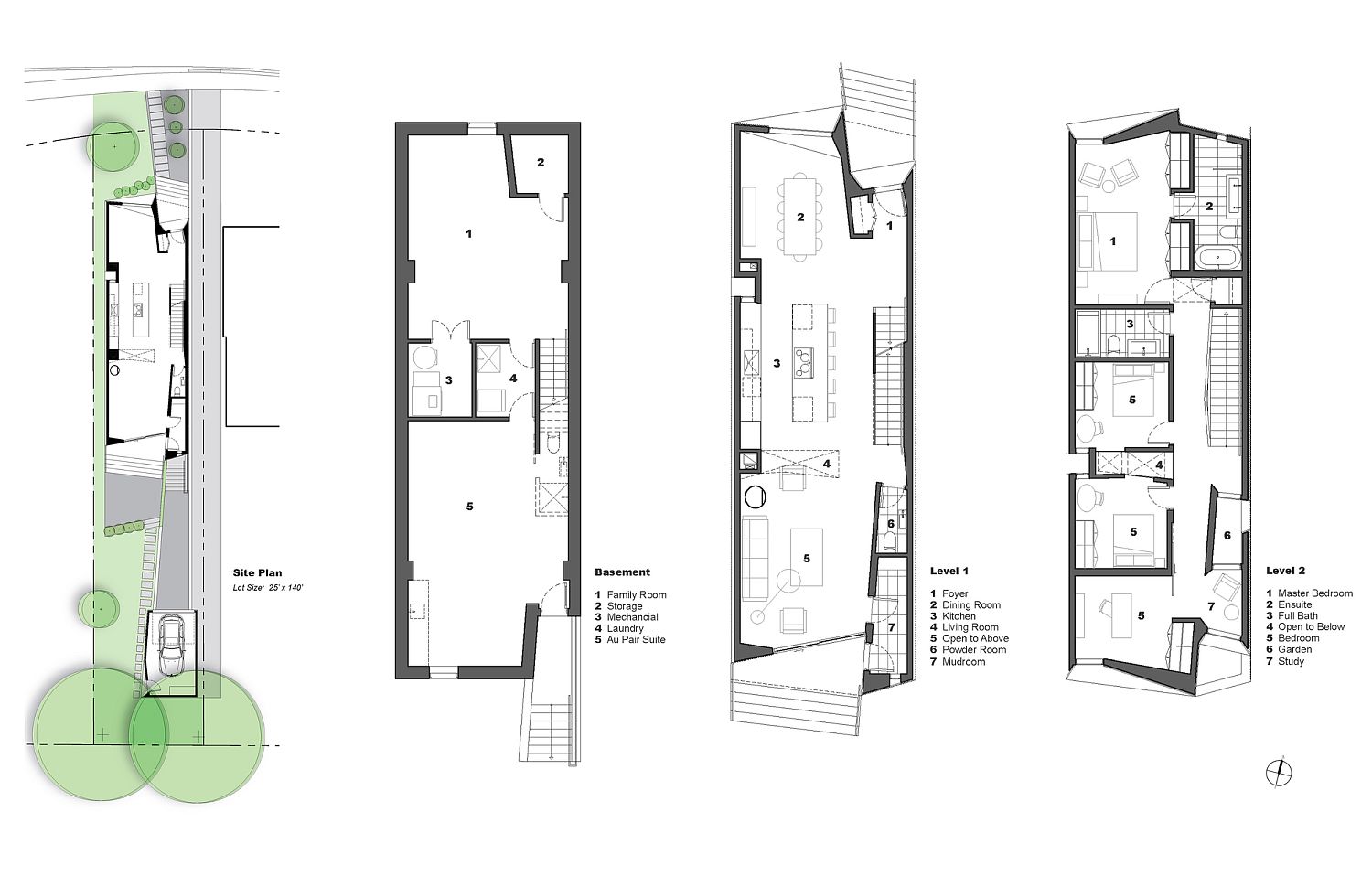Most suburban homes tend to fall into one of the two categories – either revamped classic homes with a preserved street façade and a smart rear extension or contemporary houses that borrow from the vernacular to fit into the overall neighborhood. But the gorgeous and unique Tesseract House designed by Phaedrus Studio in a modern suburban neighborhood of Toronto breaks this sense of monotony with a street façade that offers ample geometric brilliance! Inspired by the form of the tesseract, this innovative residence was built on a modest budget to serve the needs of an urban family.
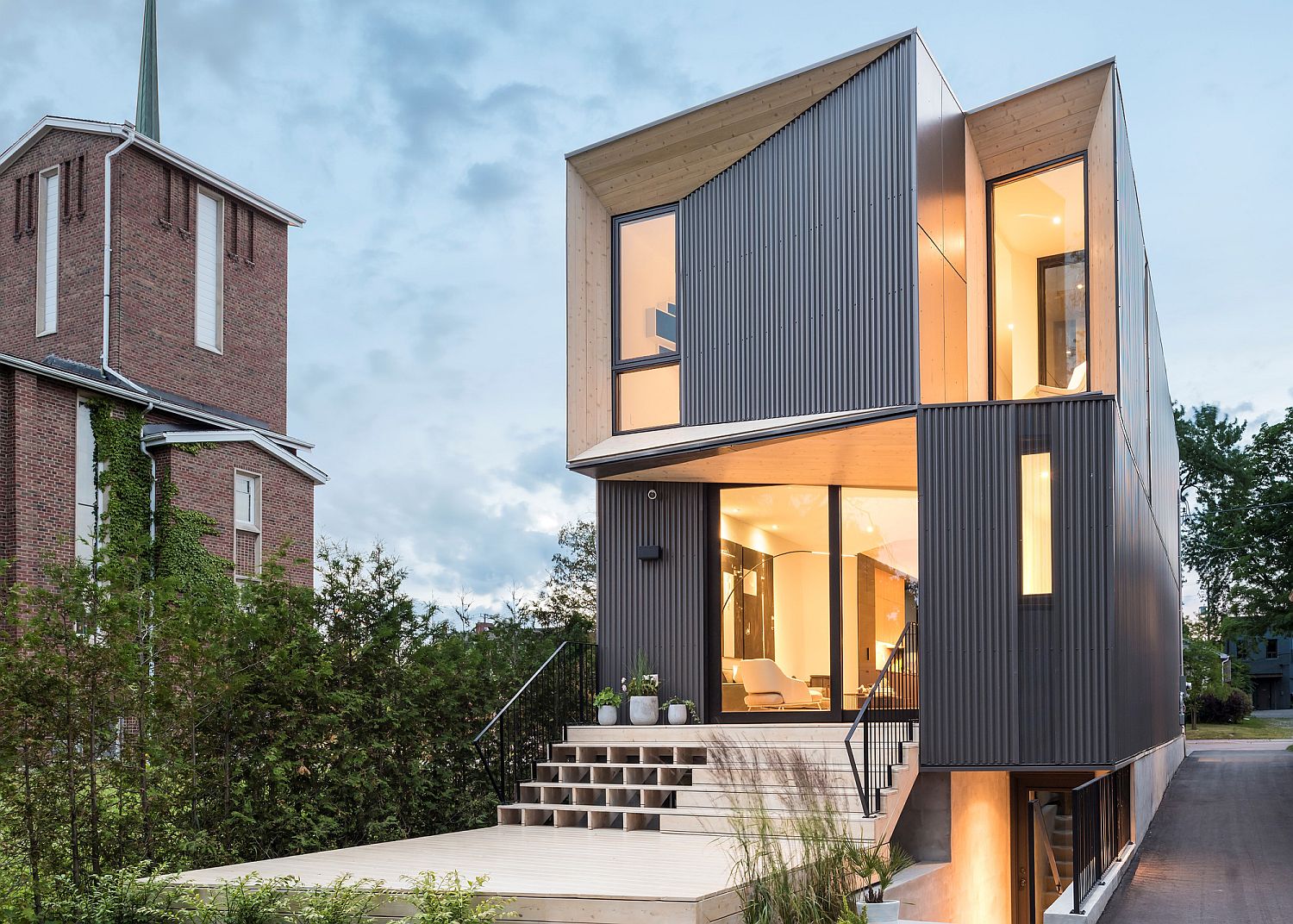
The façade of the house is what ropes you in first, but you seen realize that there is more to this house than just the smart exterior. Gray wooden sections are combined with glass windows and wall sections to create a special experience both on the inside and the outside. Warm lighting adds another dimension to the whole setting after sunset even as a neutral color palette anchored in white takes over in every room. With an underground level that contains utility areas and family room, a ground floor with open plan living, kitchen and dining and an upper floor with bedrooms, this is indeed the perfect modern family home! [Photography: Ryan Fung]
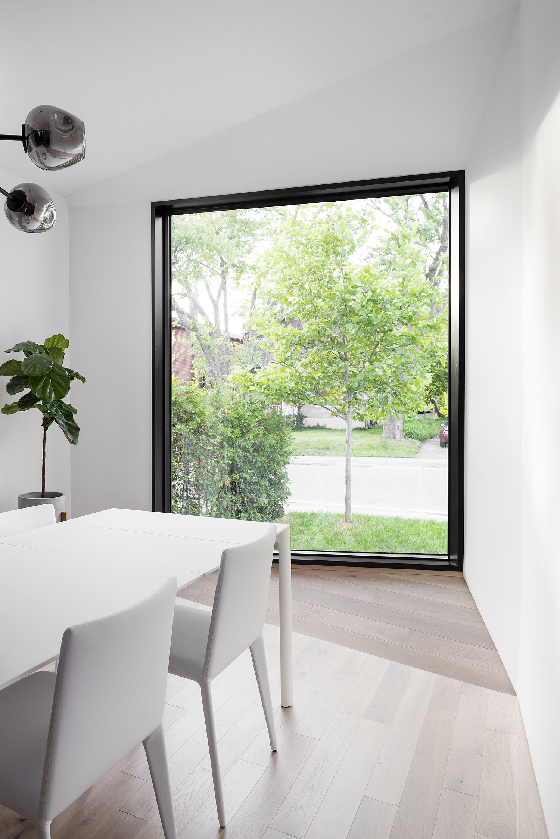
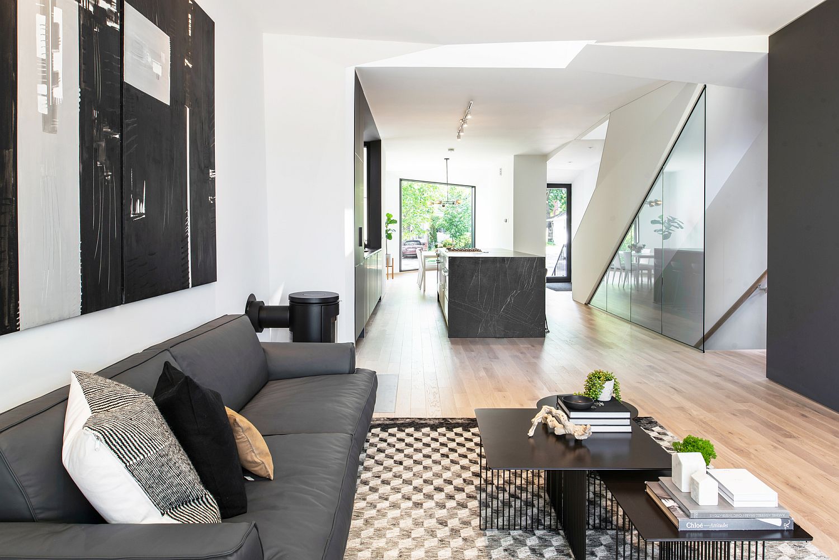
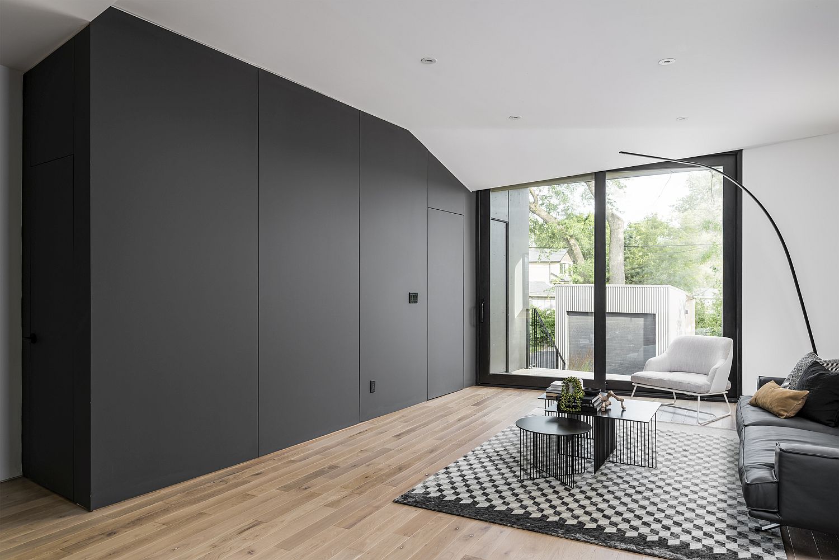
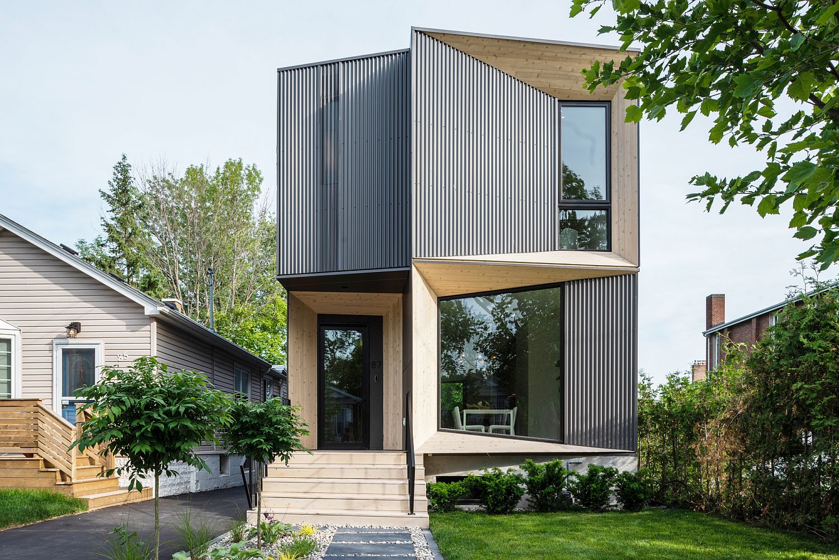
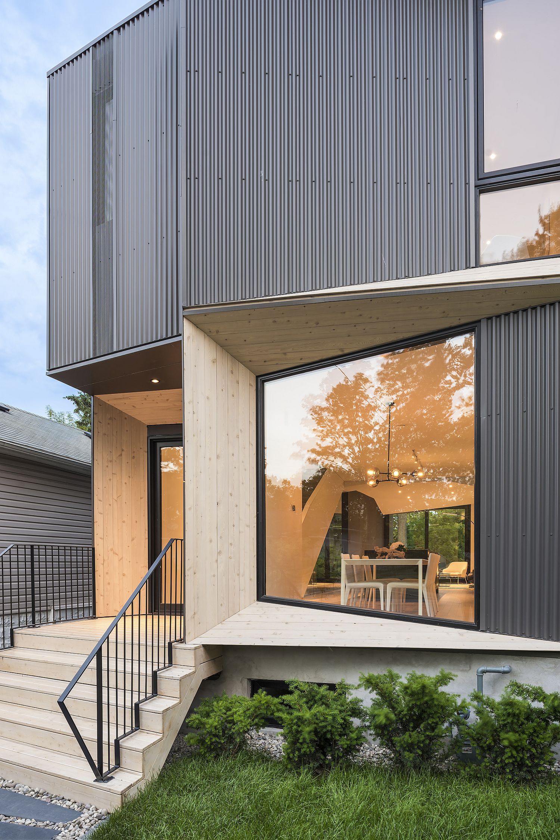
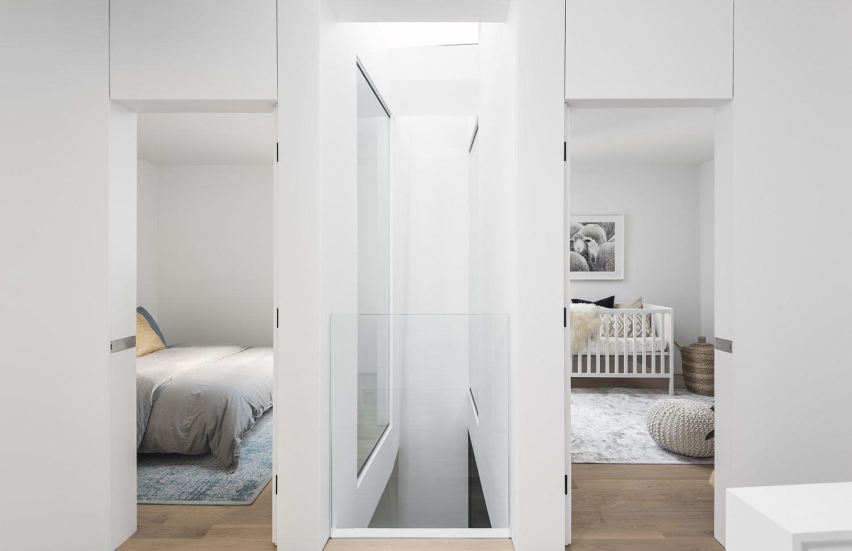
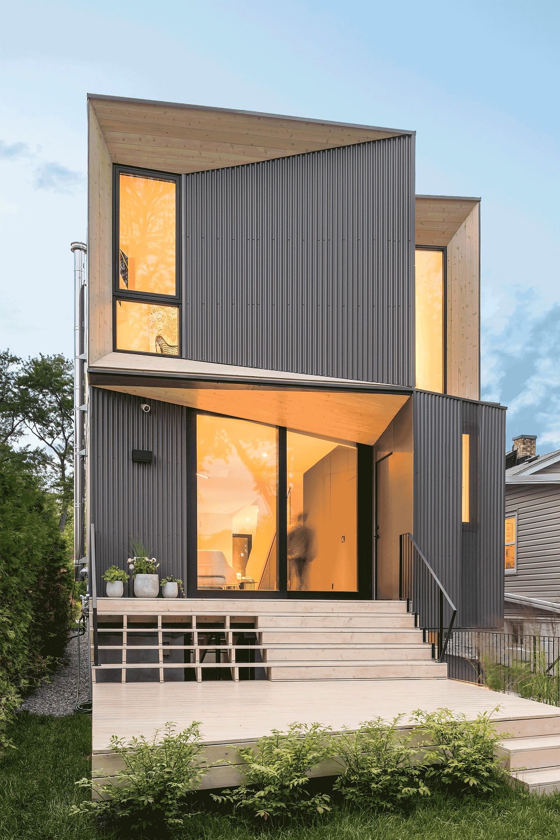
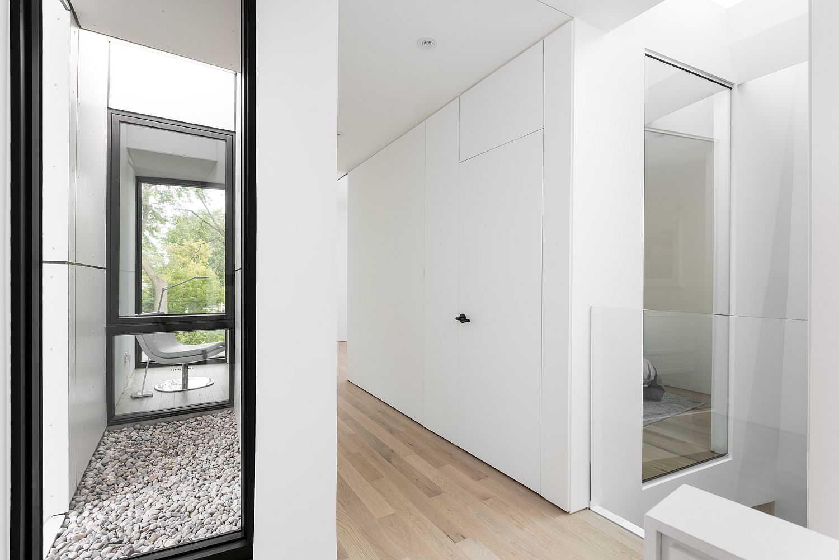
The project has no programmatic limitations, enabling the design team to experiment with, and implement ideas that would not typically be seen in more conventional homes. The responses to the site constraints informed the big design ideas in order to allow the house to function well as a dwelling as well as be of the highest comfort standards, in relation to having access to natural light and fresh air.
