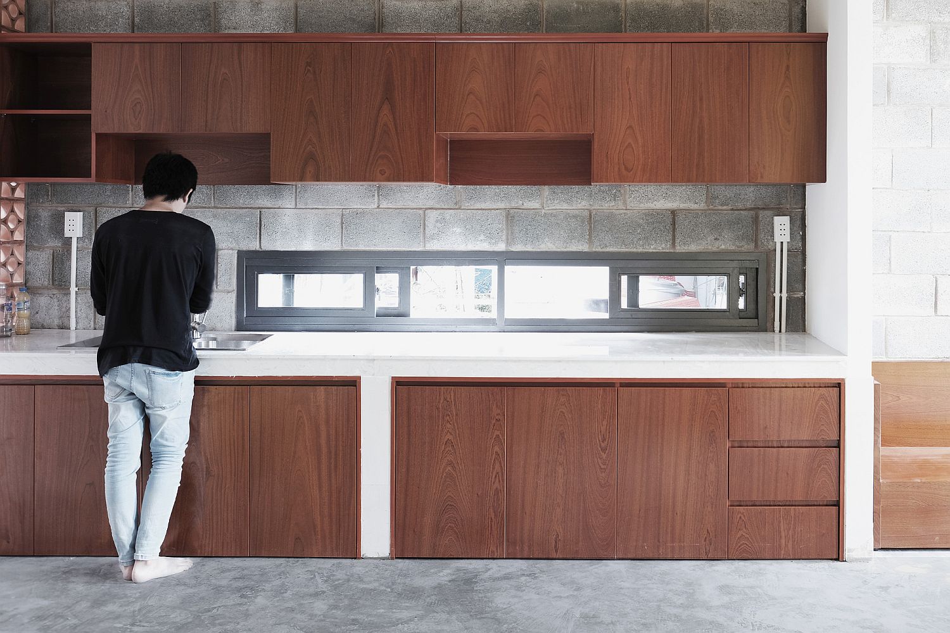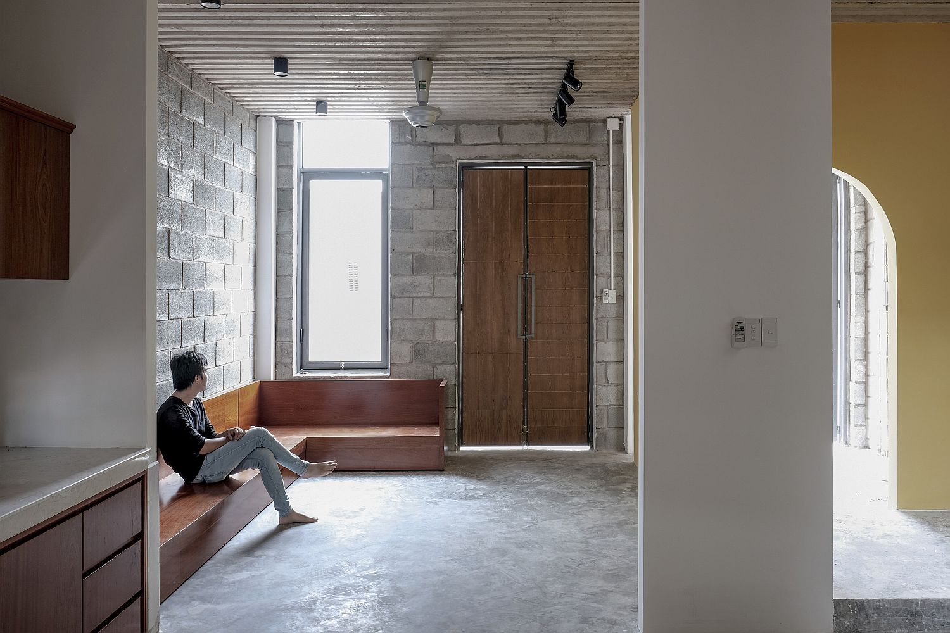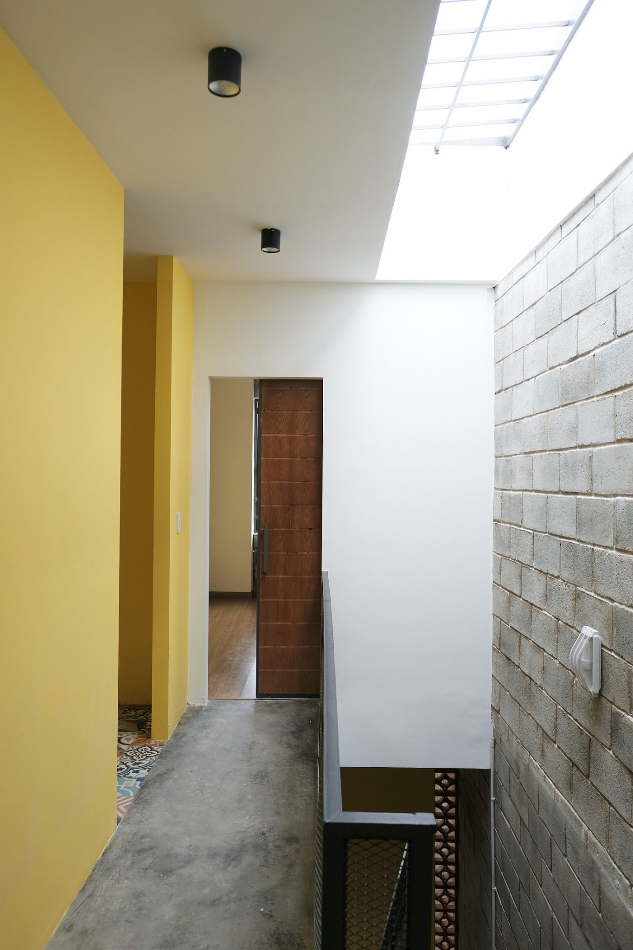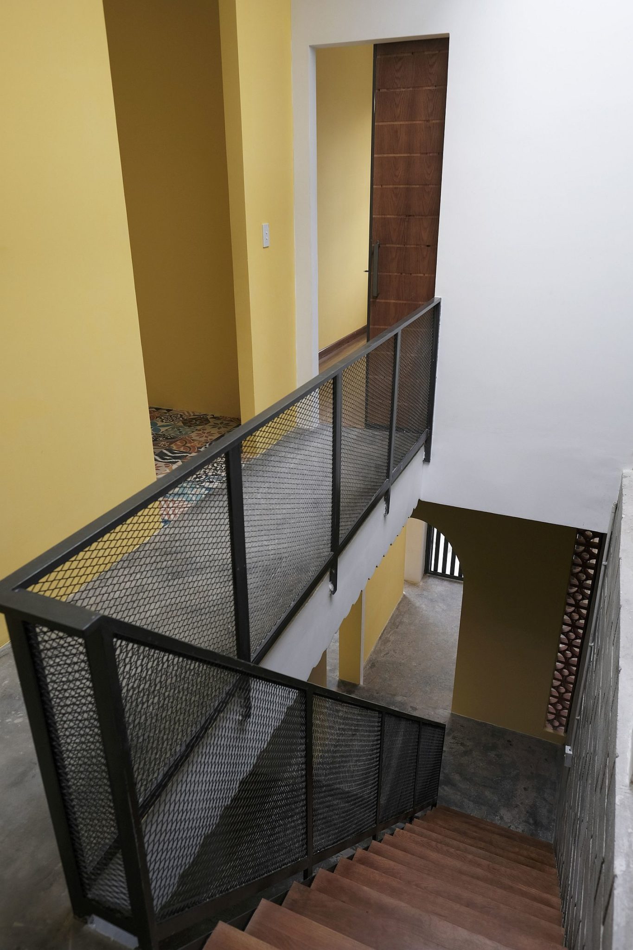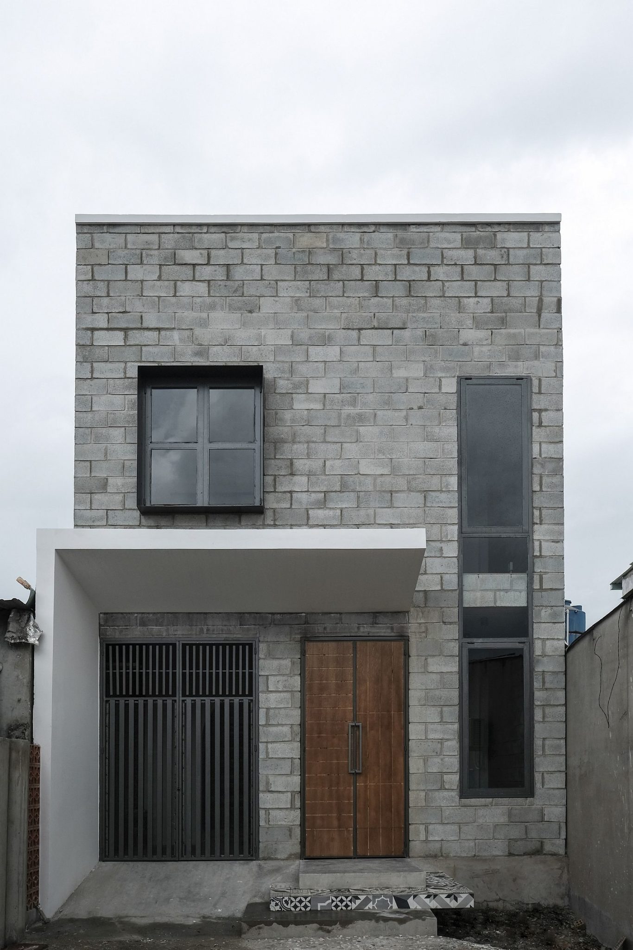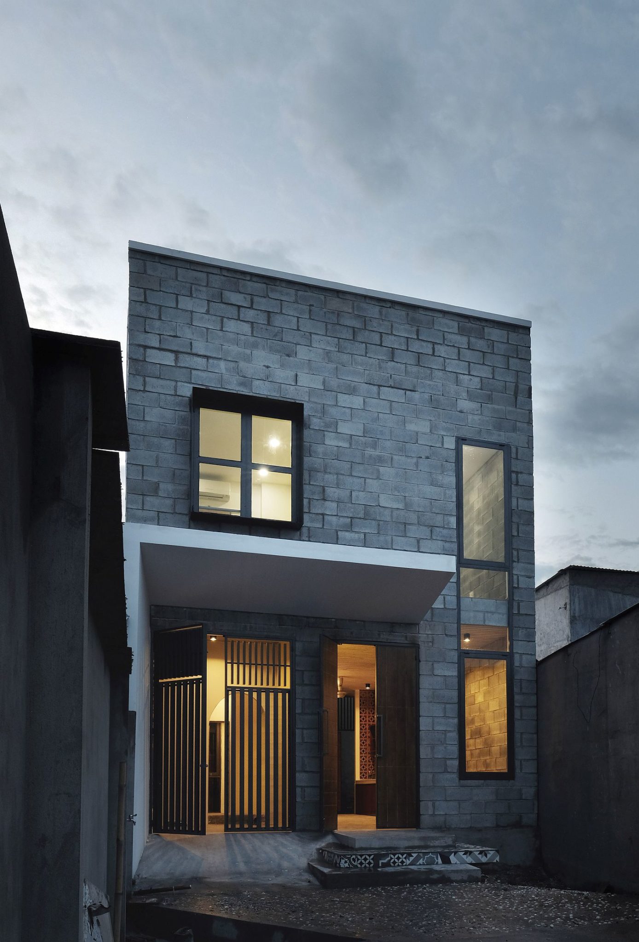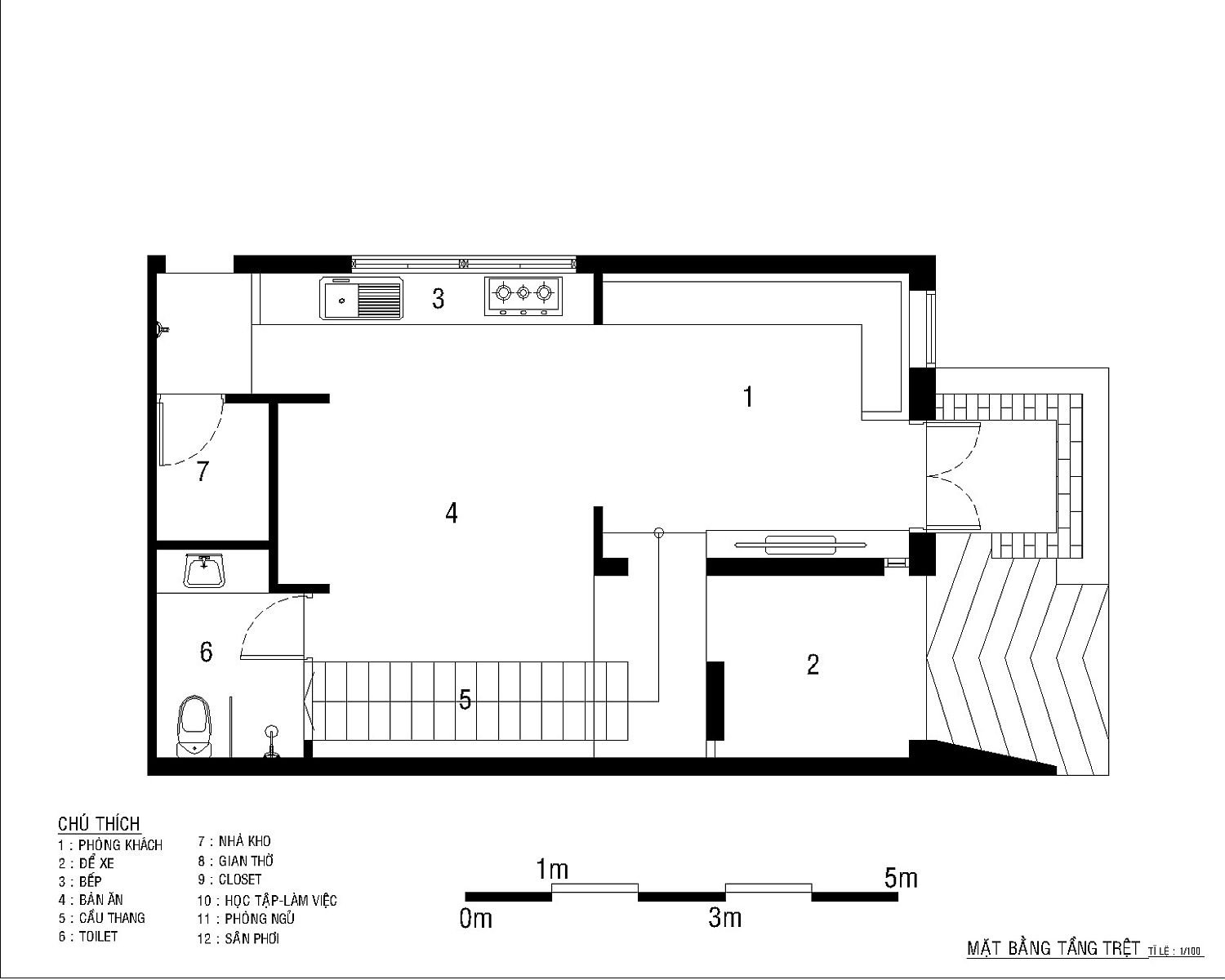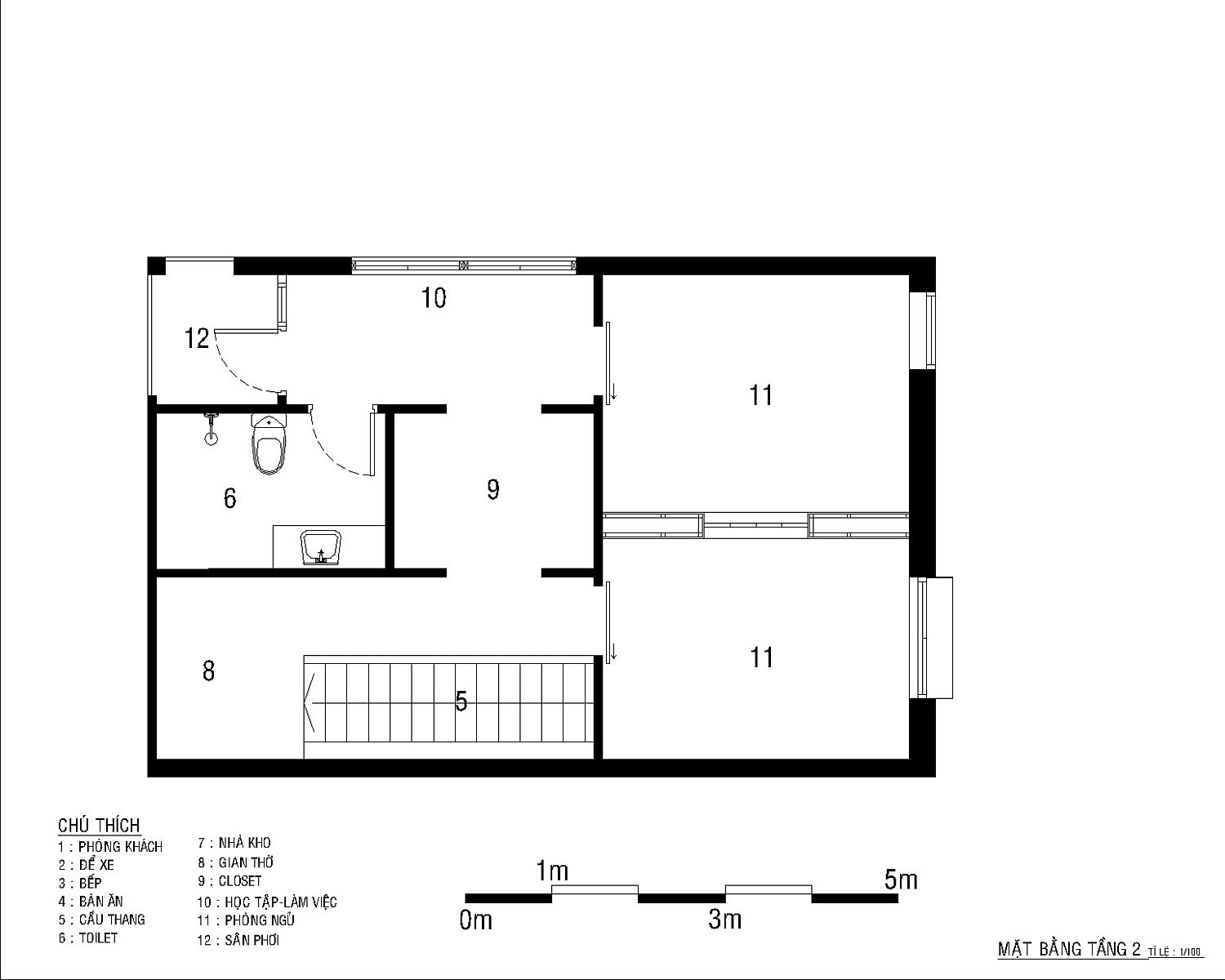We are often so embroiled in aesthetics, ergonomics and even a dash of luxury that we tend to forget the cost at which all of that comes. For most homeowners across the globe, their ‘dream home’ plans start by figuring out the costs involved. A budget-friendly family home that fits to your specific needs is hard to design, but far from impossible. Crafted by 7A Architecture Studio, the BDHOUSE in Vietnam offers a cool template for couples starting to plan for their first family home; but on the cheap! Moving away from materials like wood and plaster, it is concrete blocks, metal sheets and un-fired bricks that shape this modern-industrial home in a neighborhood with rich industrial heritage.
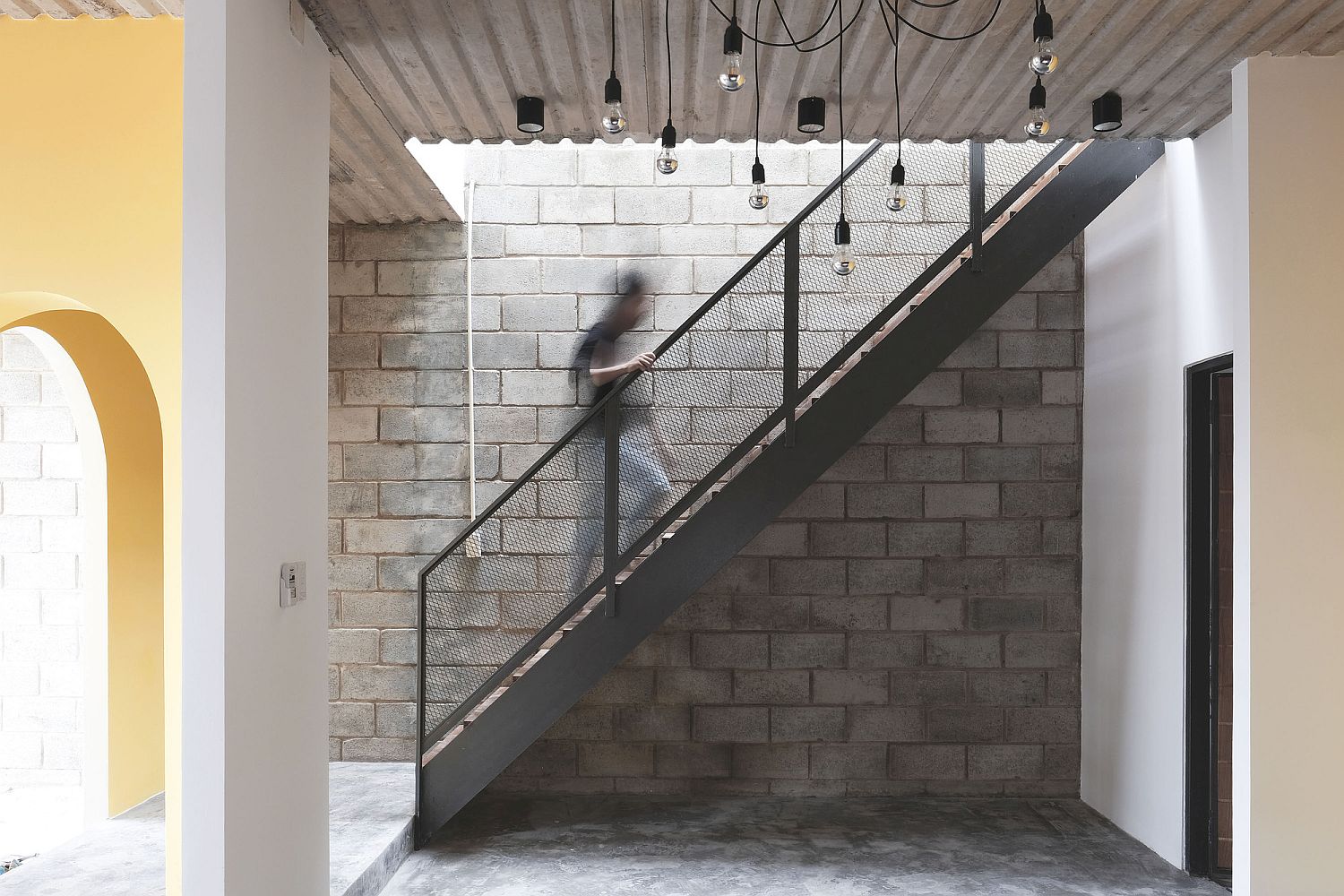
The spacious home across two levels was built within a budget of $20,000 and promises to serve the family with two kids efficiently for the next two decades. For most modern couples, such a home is an absolute dream and helps them save for a future project that is more lavish and offers a dream escape for the second half of their lives! It is the use of concrete and metal that significantly reduce construction costs along with innovative building techniques and a predisposition towards minimalism.
RELATED: Here’s How an Old Warehouse Was Turned into a Sparkling Family Home!
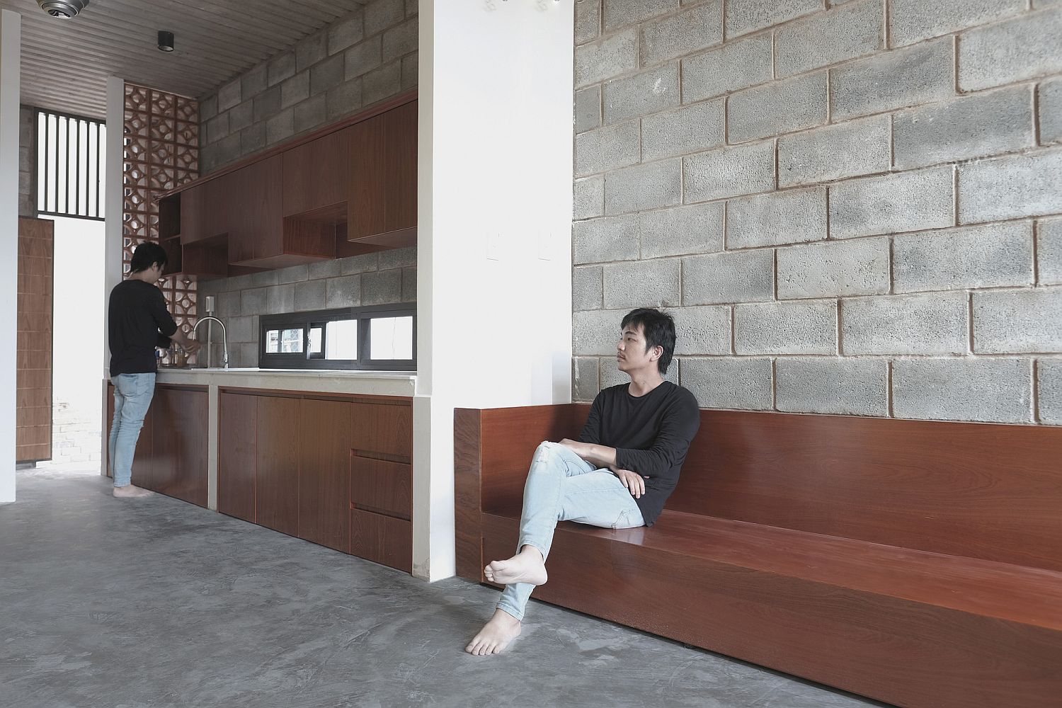

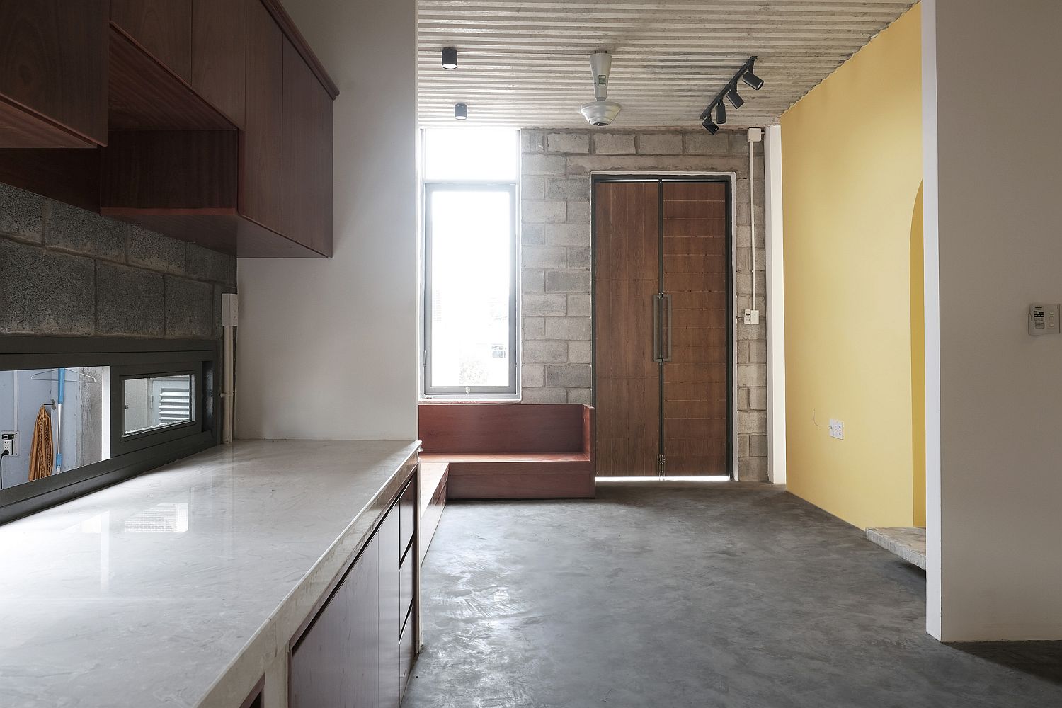
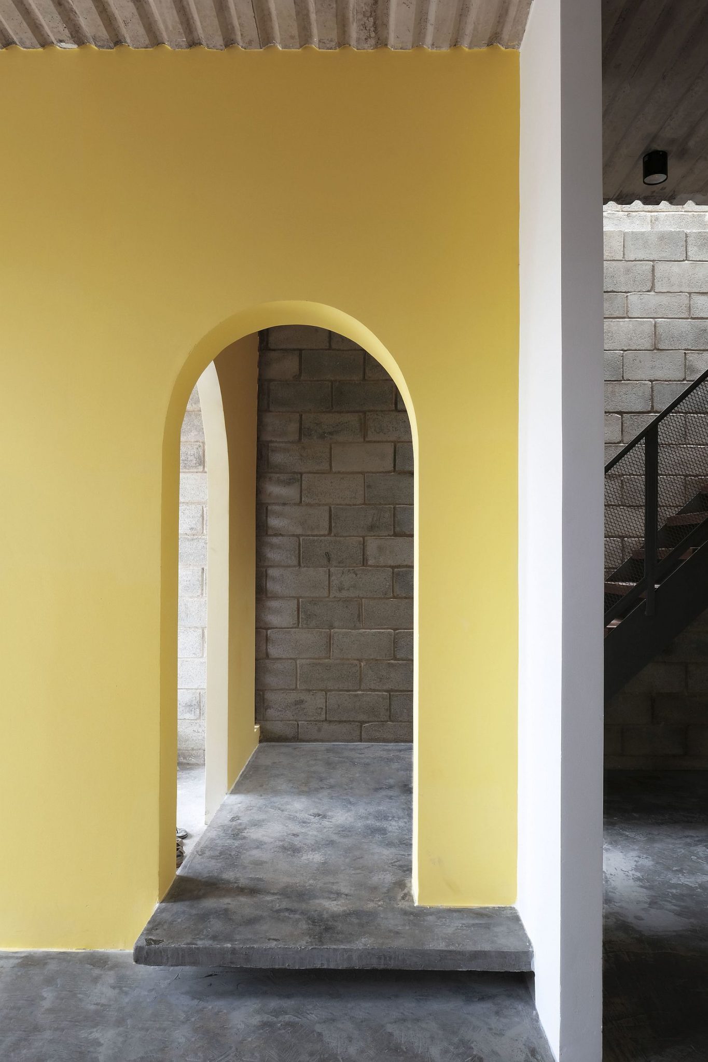
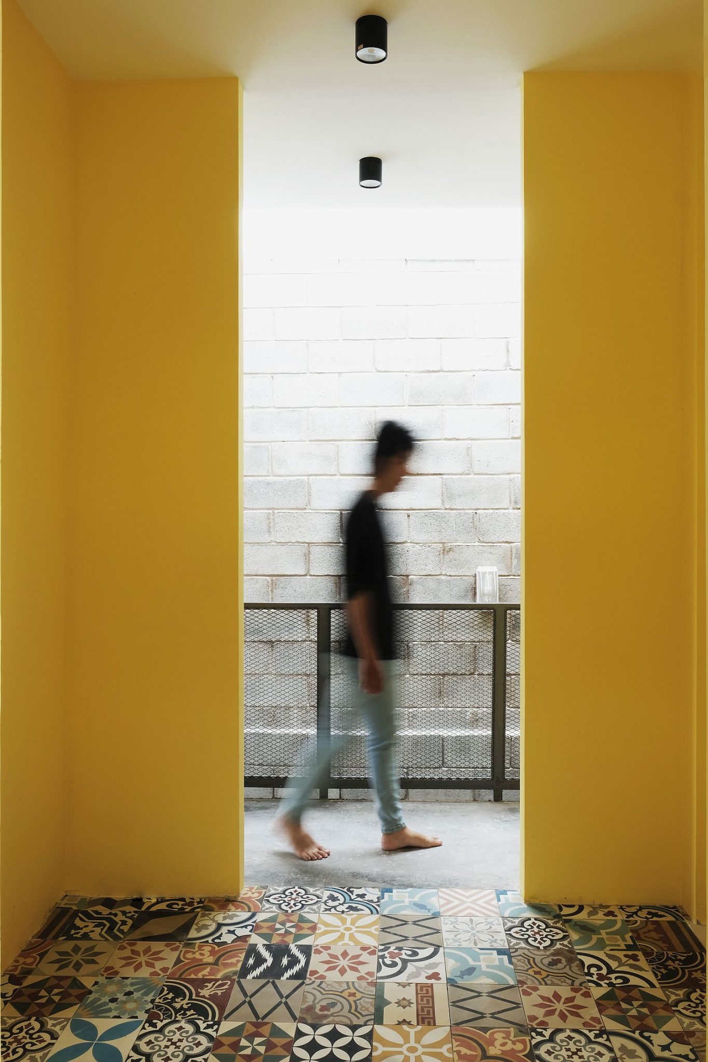
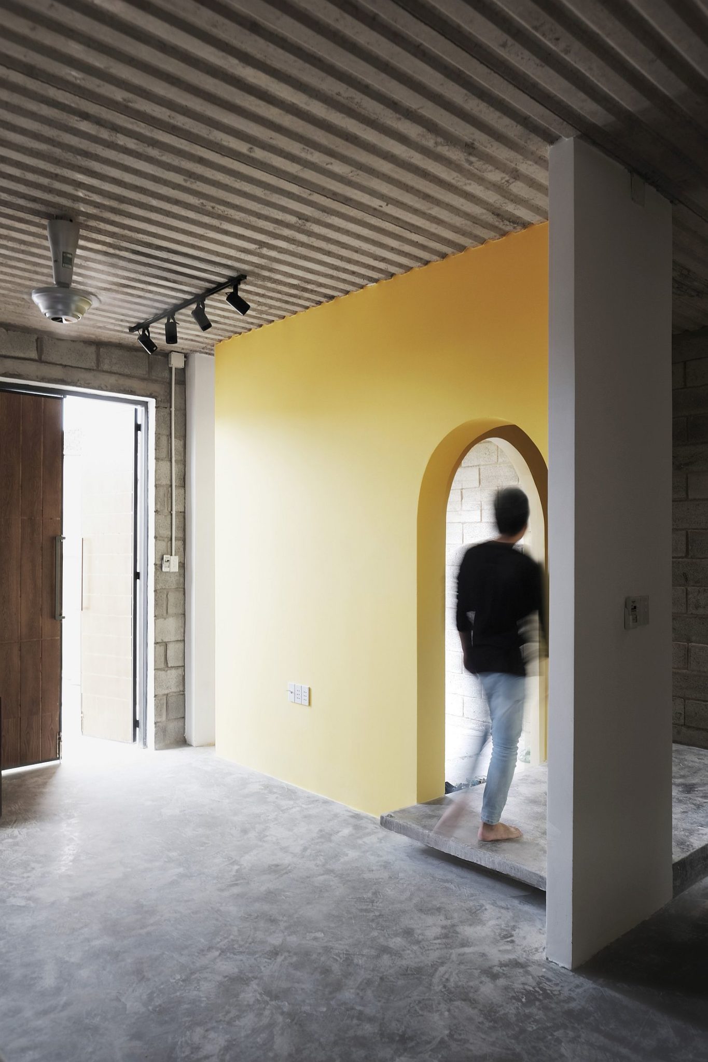
Finding a new way to insulate the unique roof of the house that keeps out tropical heat and training local workers to adapt to new construction techniques were the two biggest challenges that architects faced during the execution of the project. The result though is a cost-effective, practical and inventive dwelling that makes life for its residents a whole lot easier! [Photography: Hoang Dung Nguyen]
RELATED: Space-Conscious Japanese Family Home in Wood and Concrete
