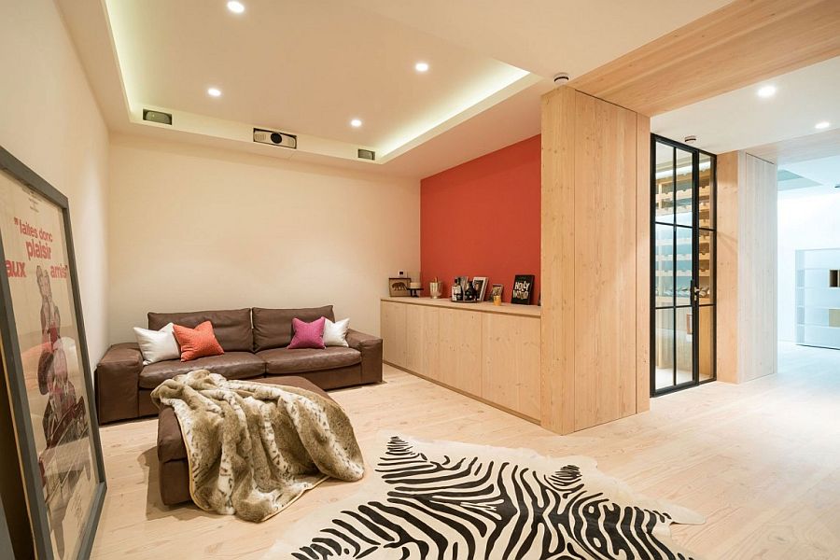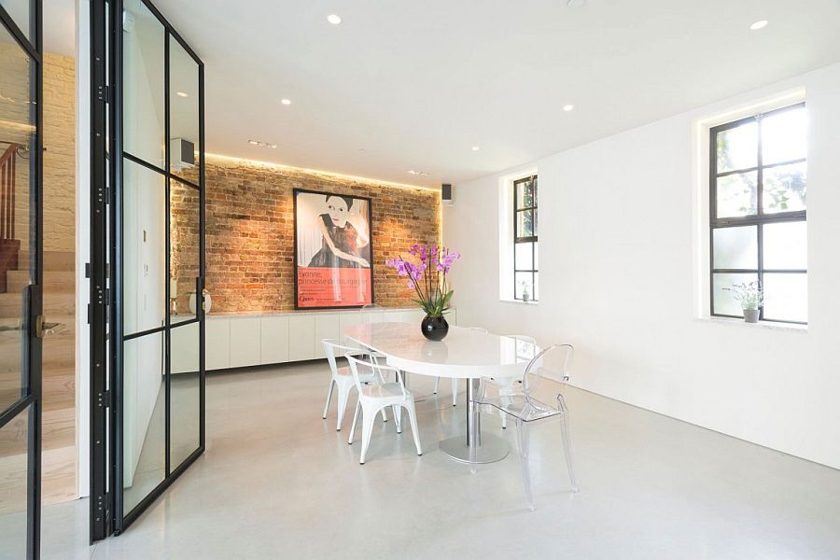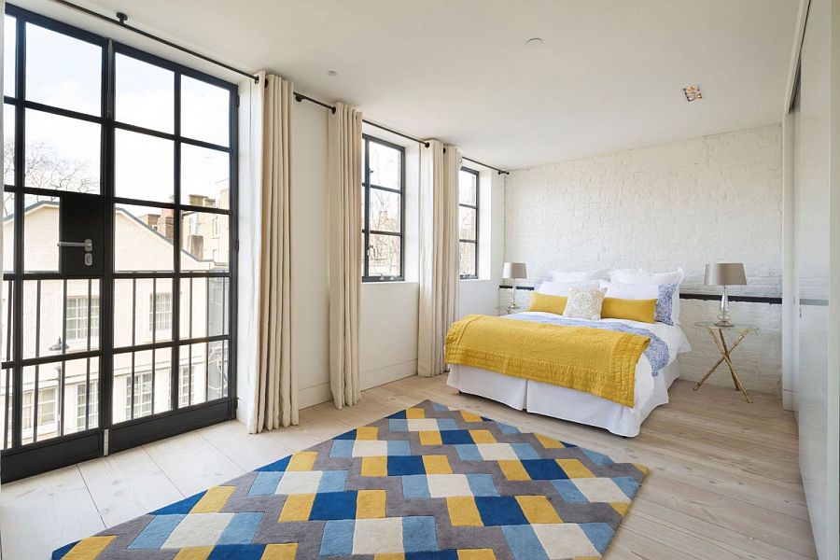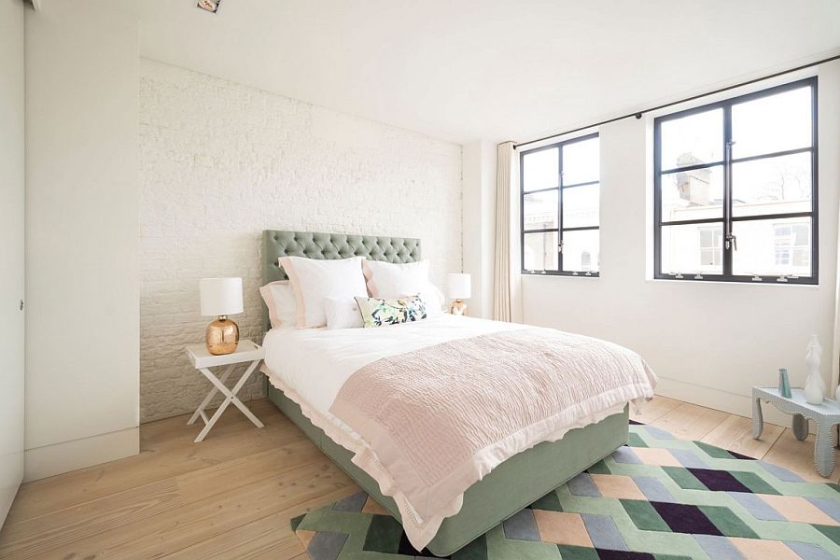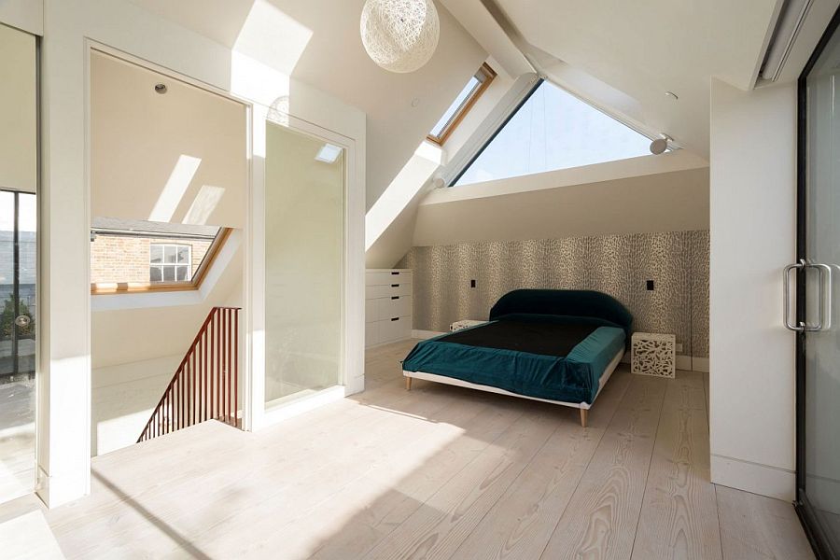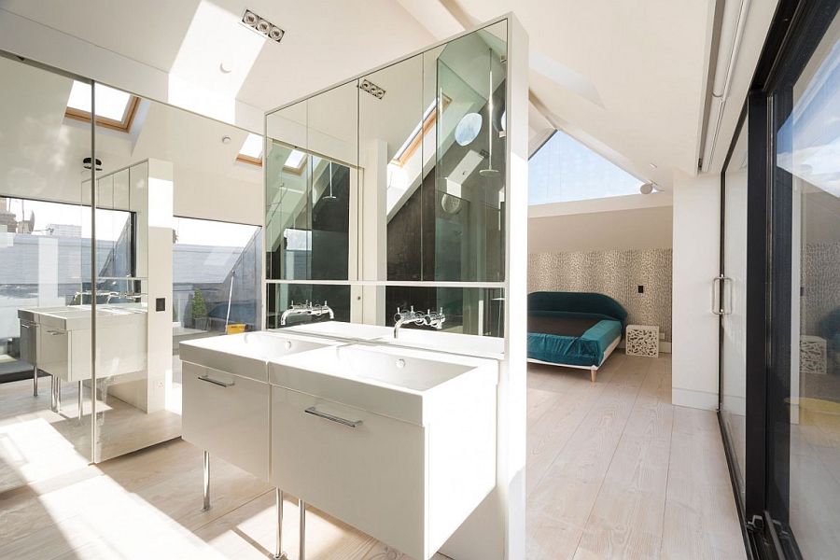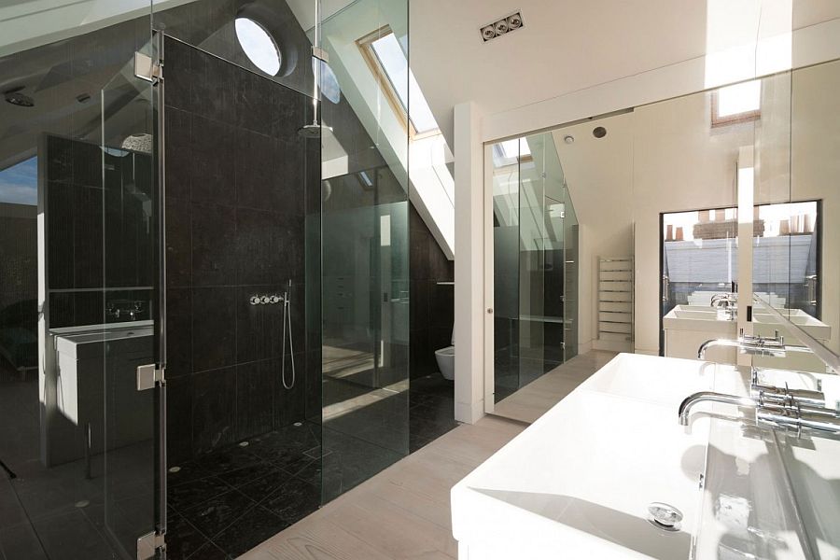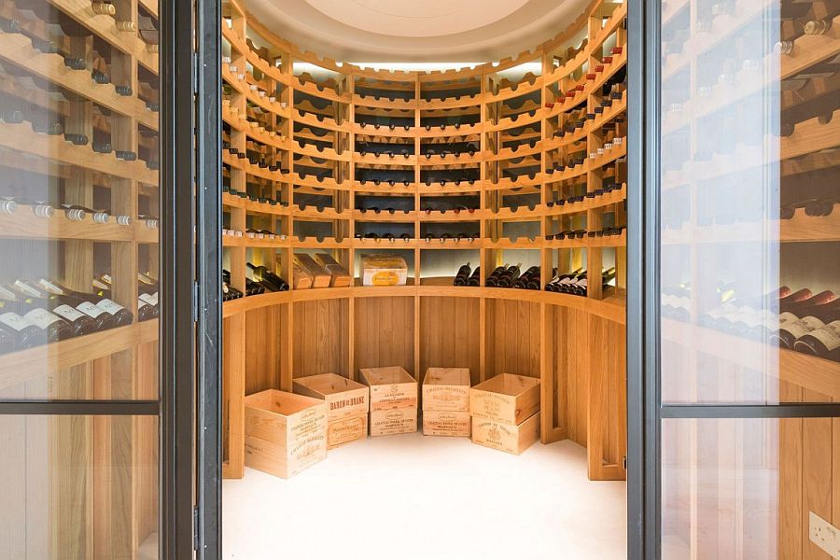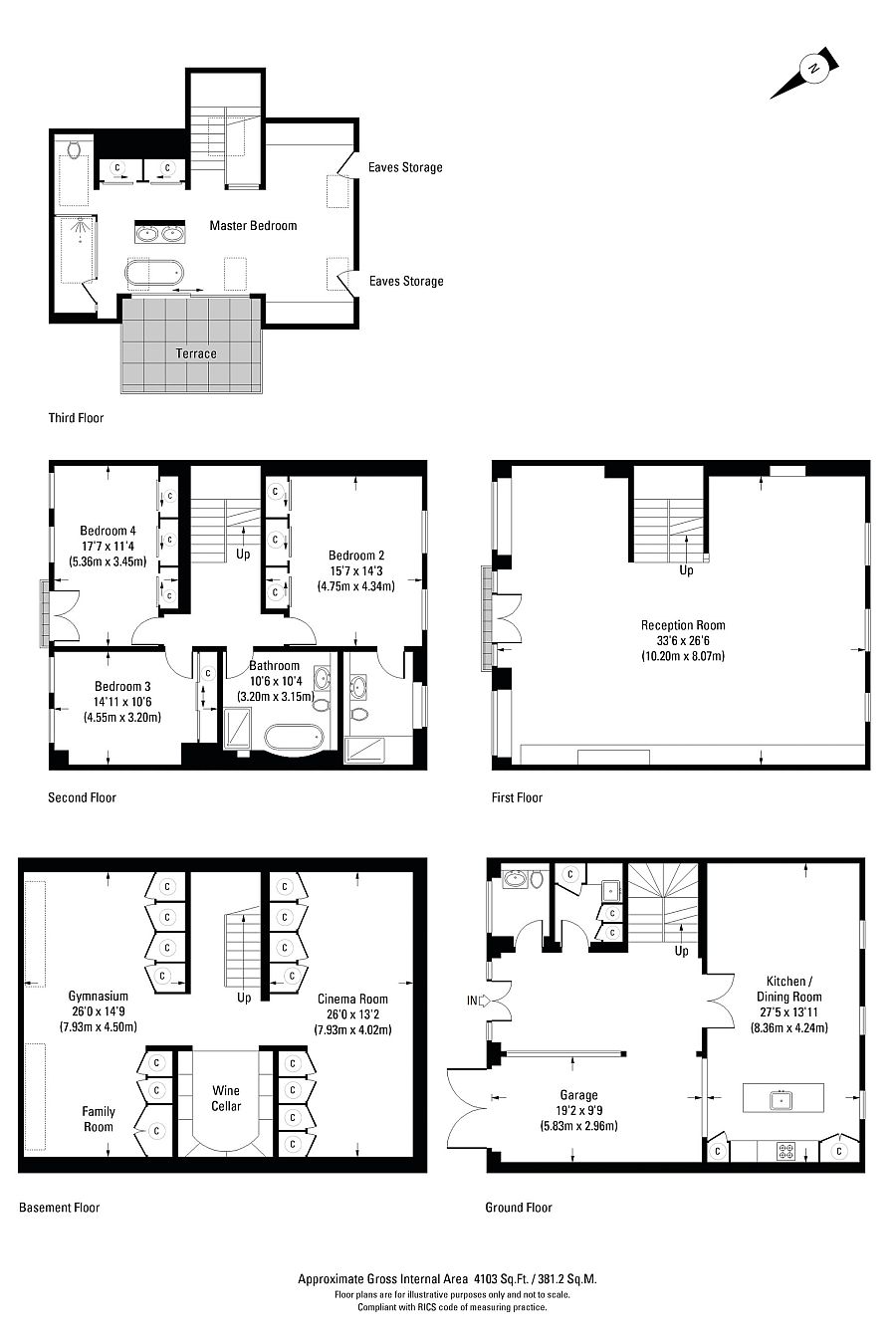The idea of creating a home that borrows from the charm, elegance and distinct style of apartments in New York City is something of a perennial favorite among homeowners across the globe. While some might prefer the artistic and exquisite SoHo style, others go down the route of the chic Manhattan Loft look. This remarkable, contemporary makeover in London takes the latter route, as an old Victorian brickmaking factory on Clarendon Cross was converted into a fabulous, multi-level residence that combines amazing textural contrast with refined urban living.
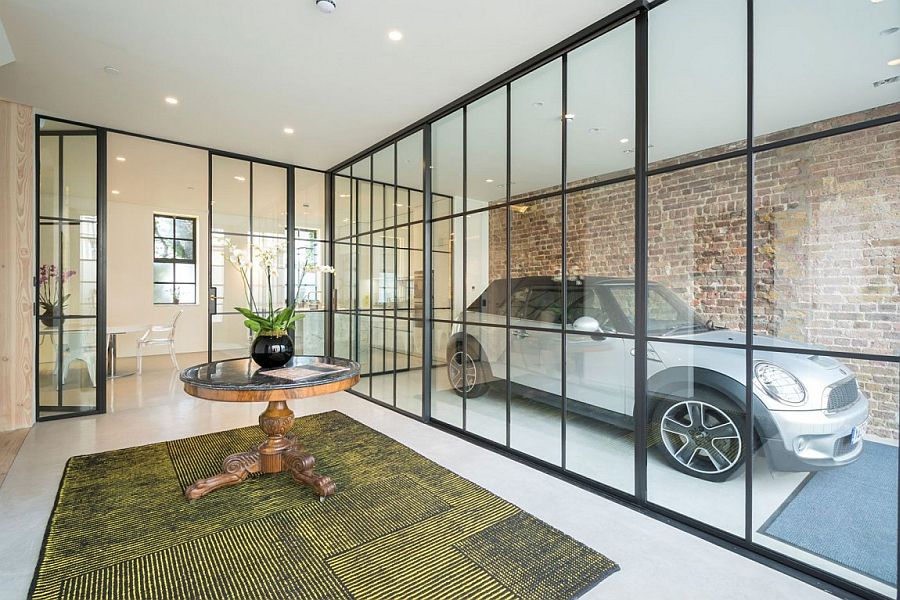
Designed by Moreno Masey Architecture Studio, this astounding makeover sees a spacious, light-filled and inviting interior nestled in a revitalized, post-industrial building. It is the ground floor of the house that contains the garage along with the kitchen and dining area. A glass wall separates the garage from the interior, ensuring that it becomes a part of the home itself. It is the first floor that holds the reception area, with the master suite occupying the top level. Three additional bedrooms and bathrooms on the third floor ensure there is plenty of space for friends and family.
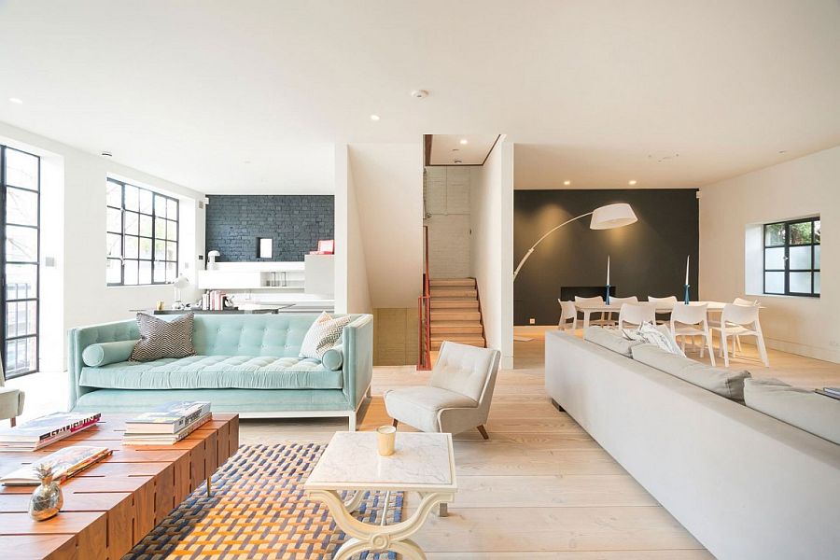
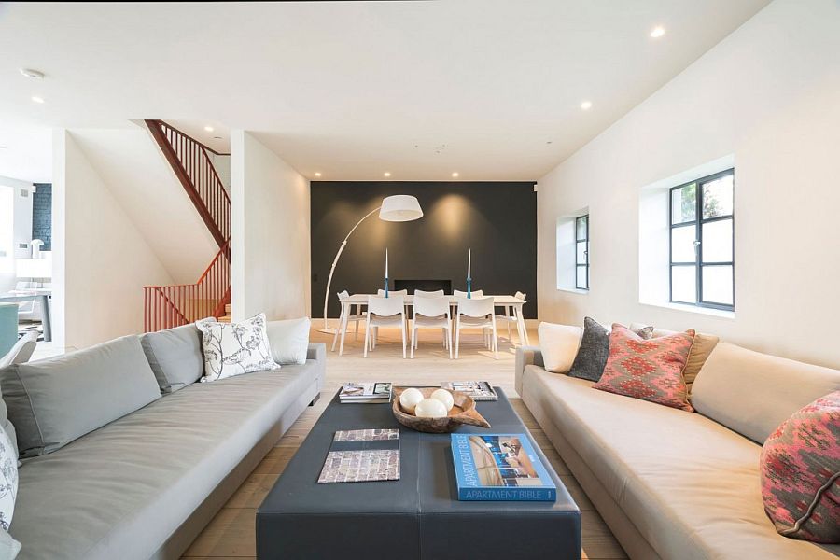
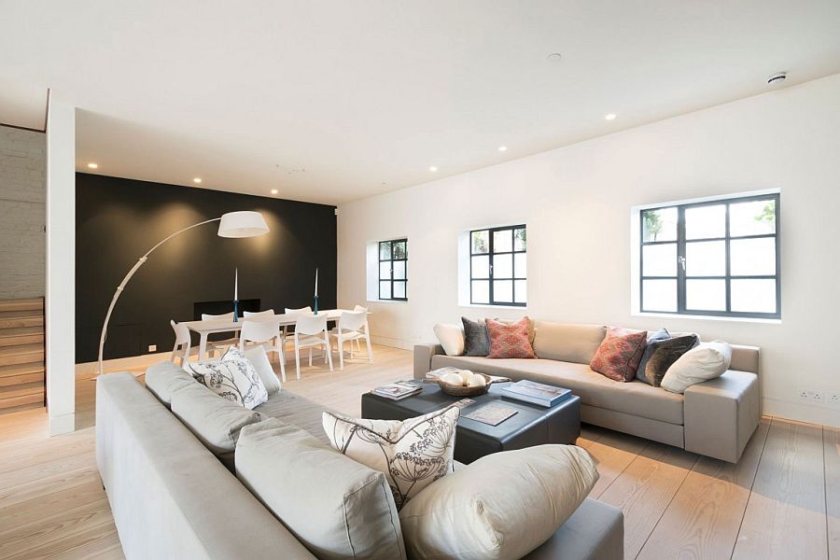
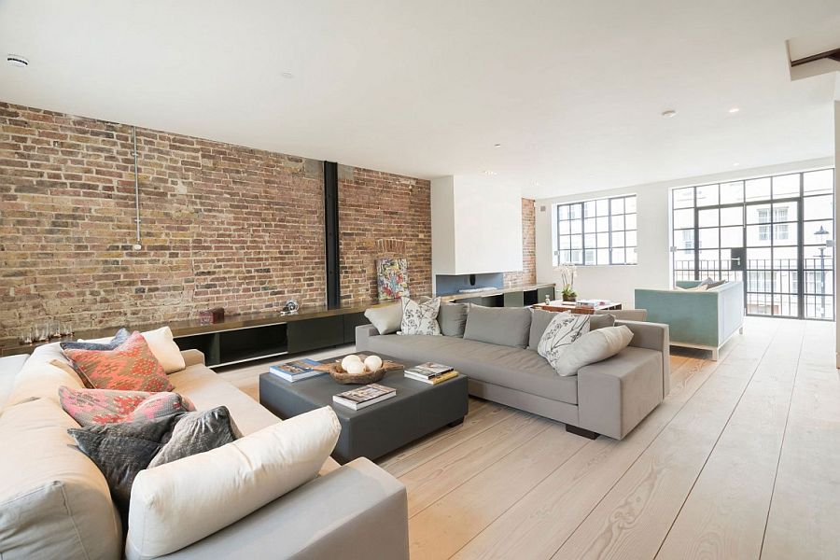
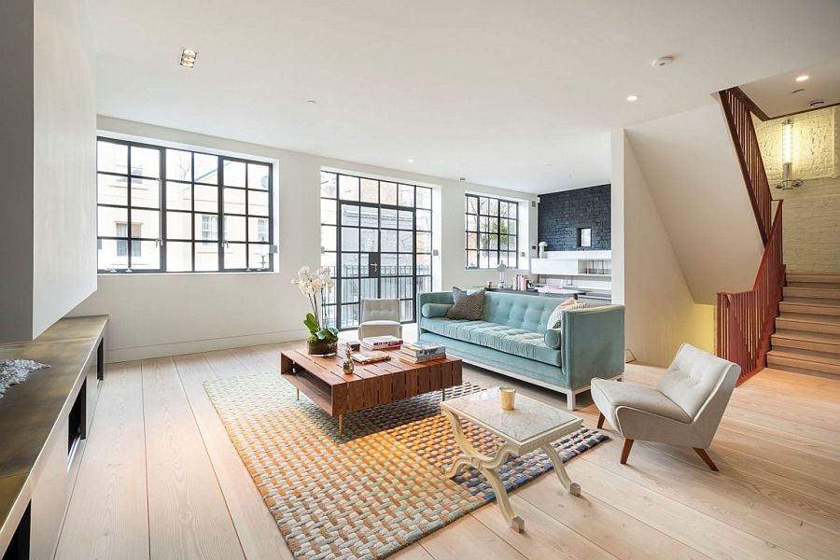
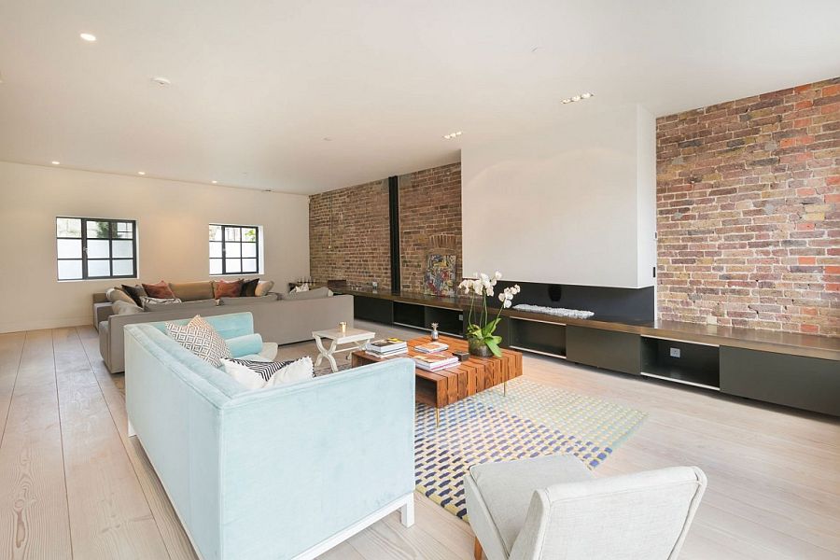
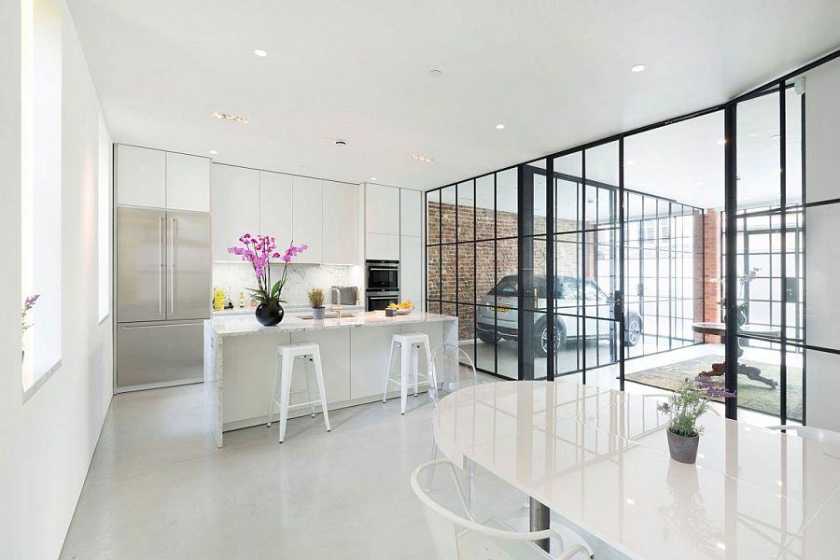
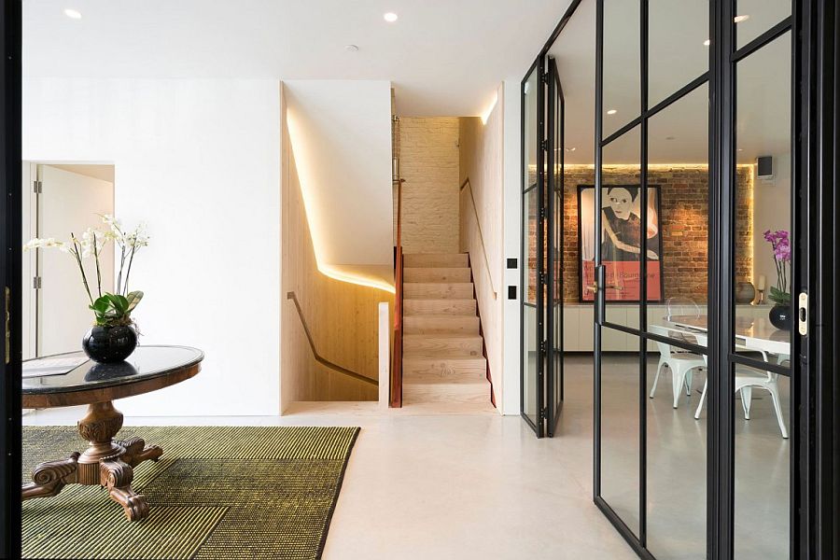
But that is not all, as a relaxing and luxurious basement with a cool cinema room, a custom wine cellar and a home gym ensure that you have your own personal, rejuvenating retreat that is just a few steps away from the living room! Exposed brick walls and industrial-style windows and partitions remind you of the home’s unique past, even as smart lighting accentuates these features perfectly. Available for rent, this dashing home does its best to bring a dash of Manhattan to London!
