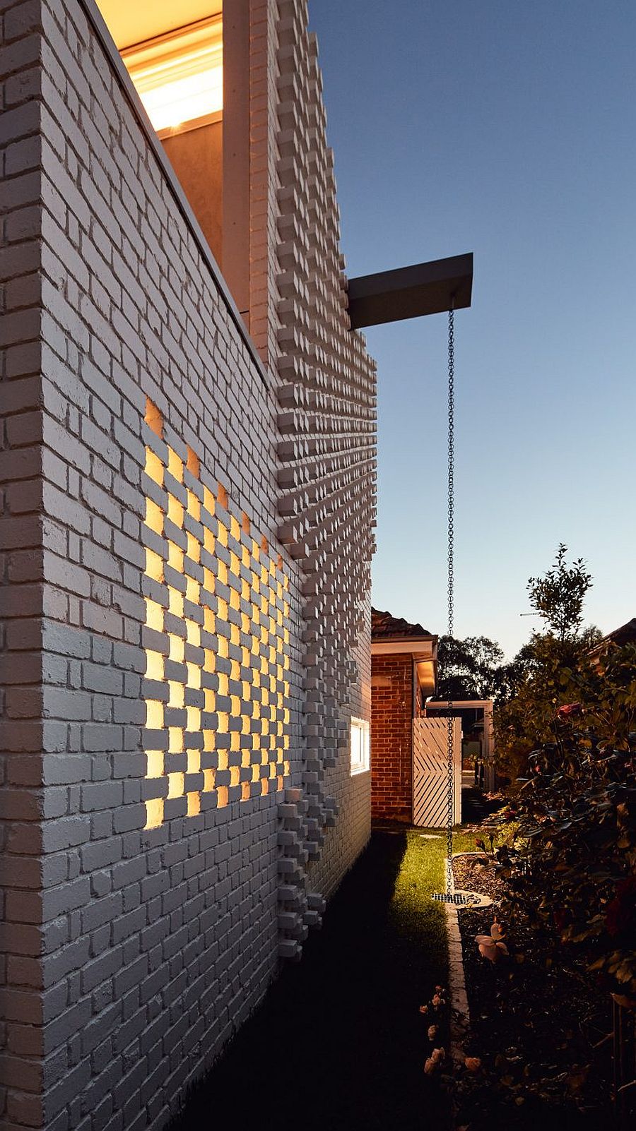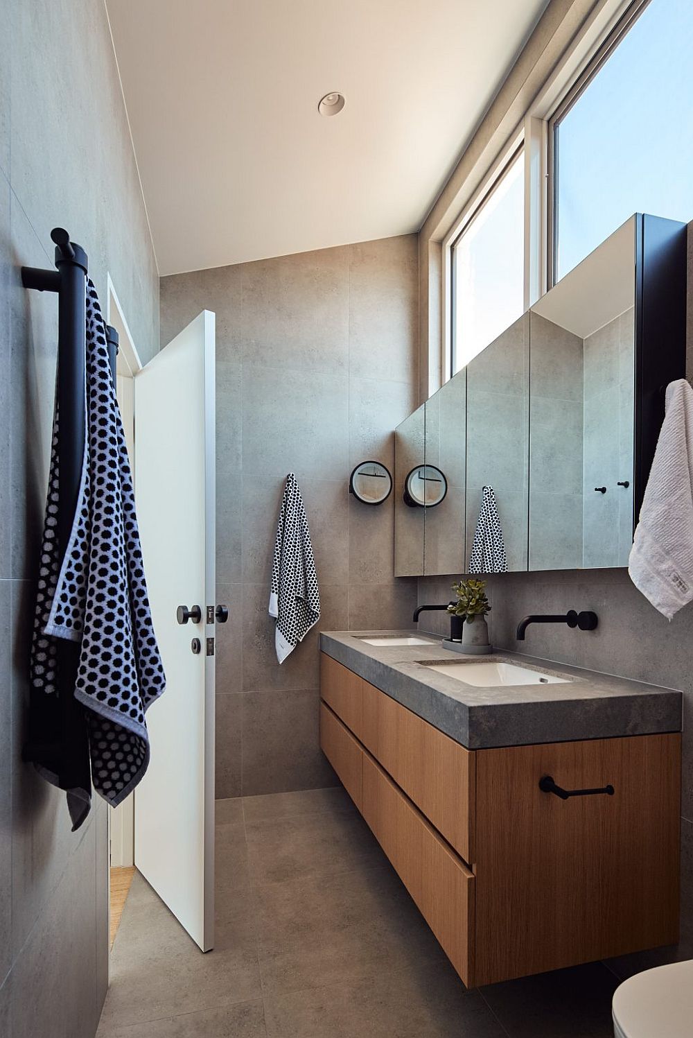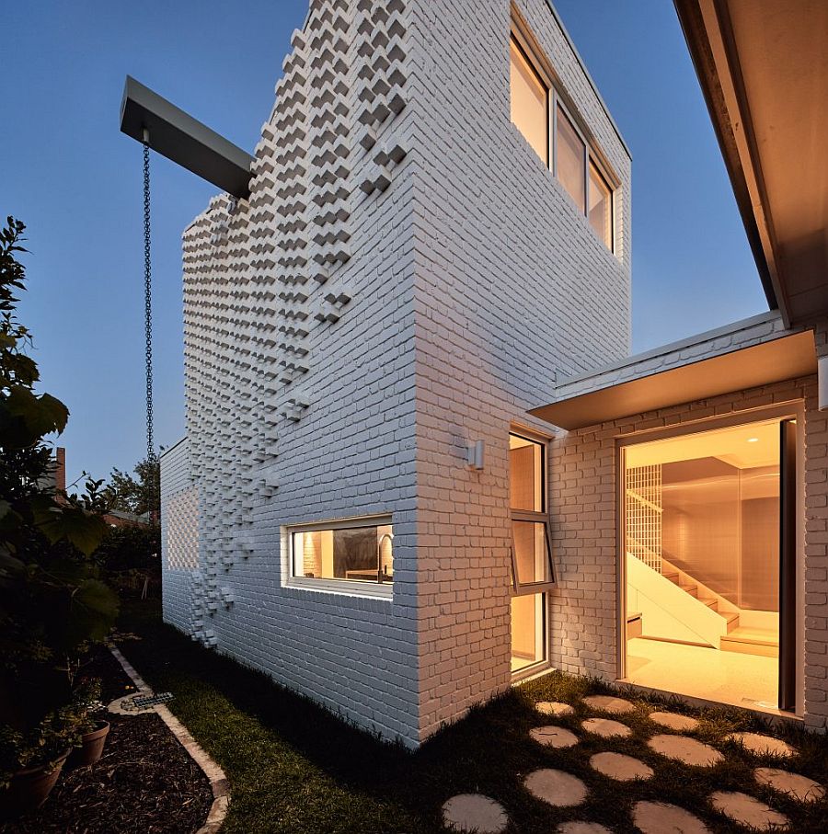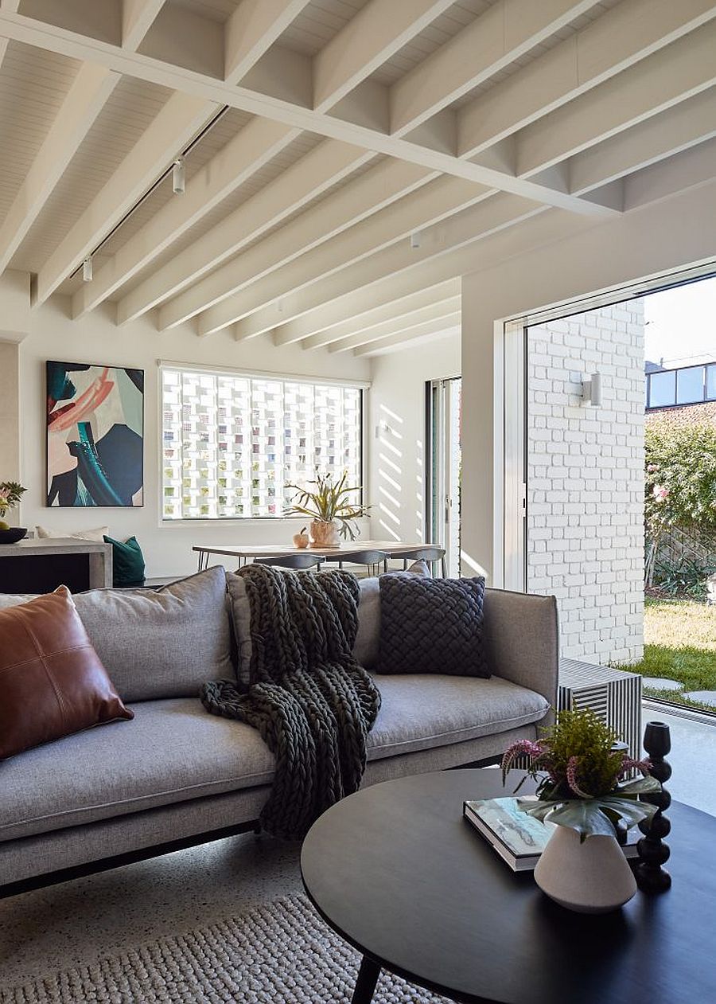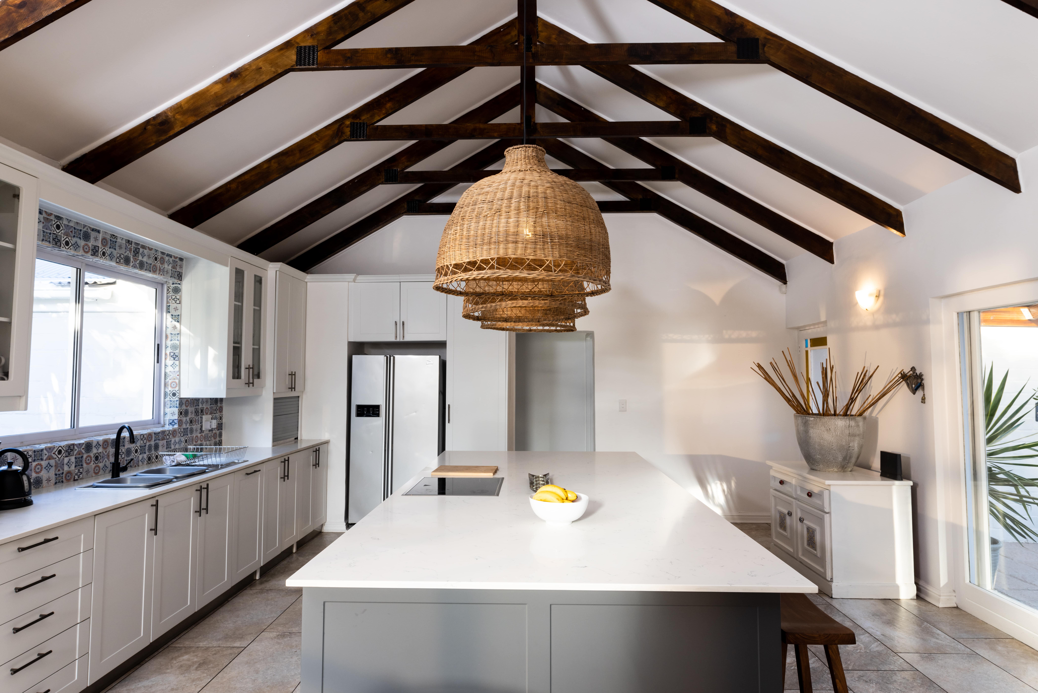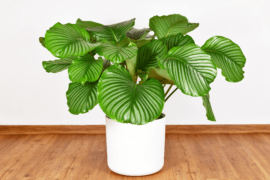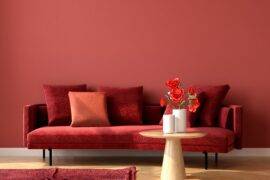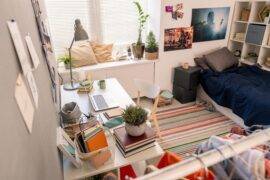Home across the world vary vastly in the materials they use both because of vernacular design and local building techniques and also materials that are readily available in the region. Homes in Brazil largely sue concrete at its rugged best for their design while wood is the central building element in Nordic and Japanese houses. But in Asia, brick has always been a favorite and continues to dominate the landscape even today. Inspired by a childhood in the region, this Aussie homeowner turned to Atelier Red + Black and Kleev Homes to create a fabulous and sustainable brick extension to classic residence in Northcote, Melbourne.
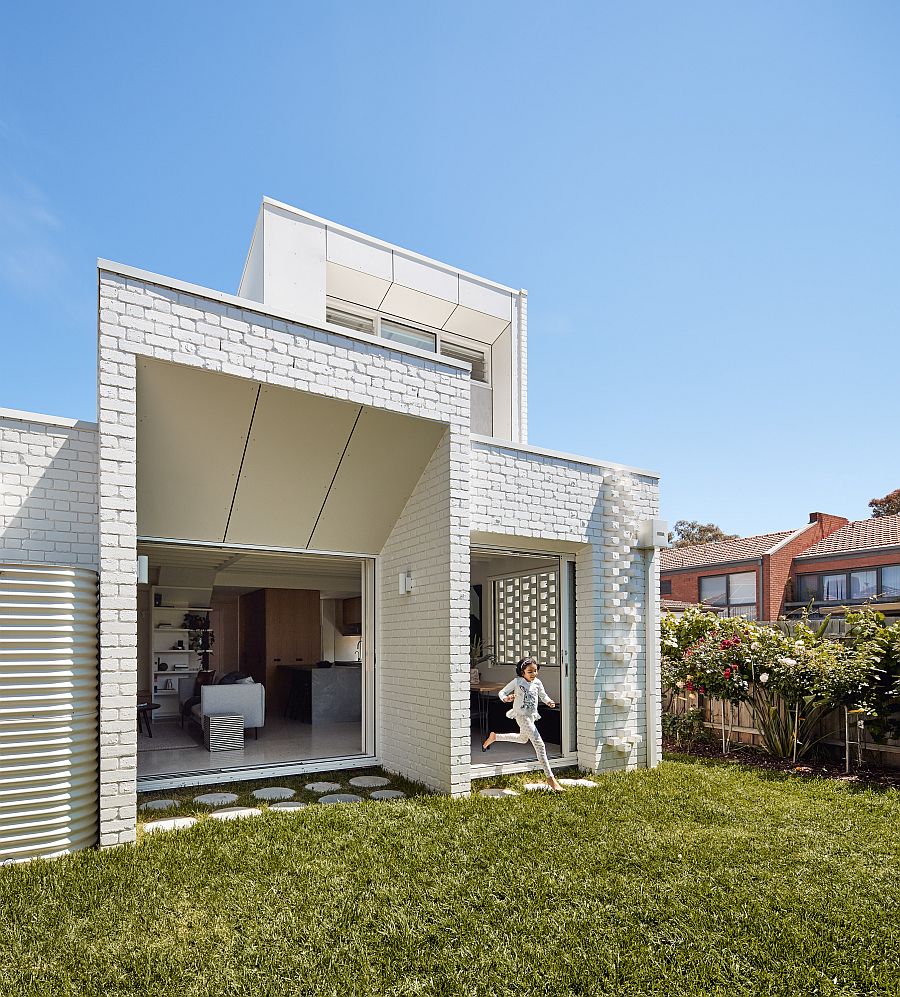
The extension was built in the rear leaving the street façade of the house untouched and a long hallway connects the old building with the new addition. Painting the red brick extension white allowed it to blend in with the backdrop of the classic house and the unique placement of bricks ushers in a hint of visual contrast in here. A new kitchen, dining area and living room sit inside the extension with wood overhangs painted in white creating a cozy and contemporary ambiance where everyone in the family is welcome.
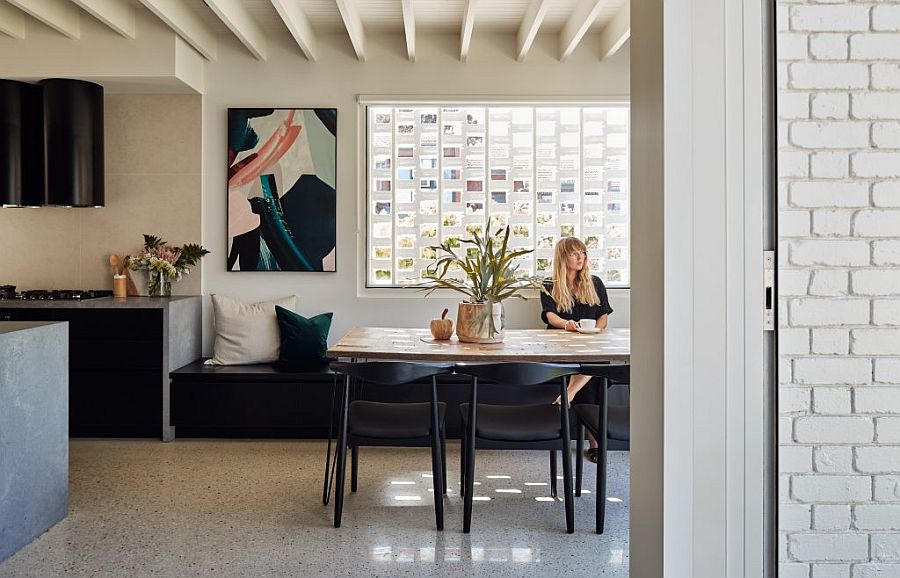
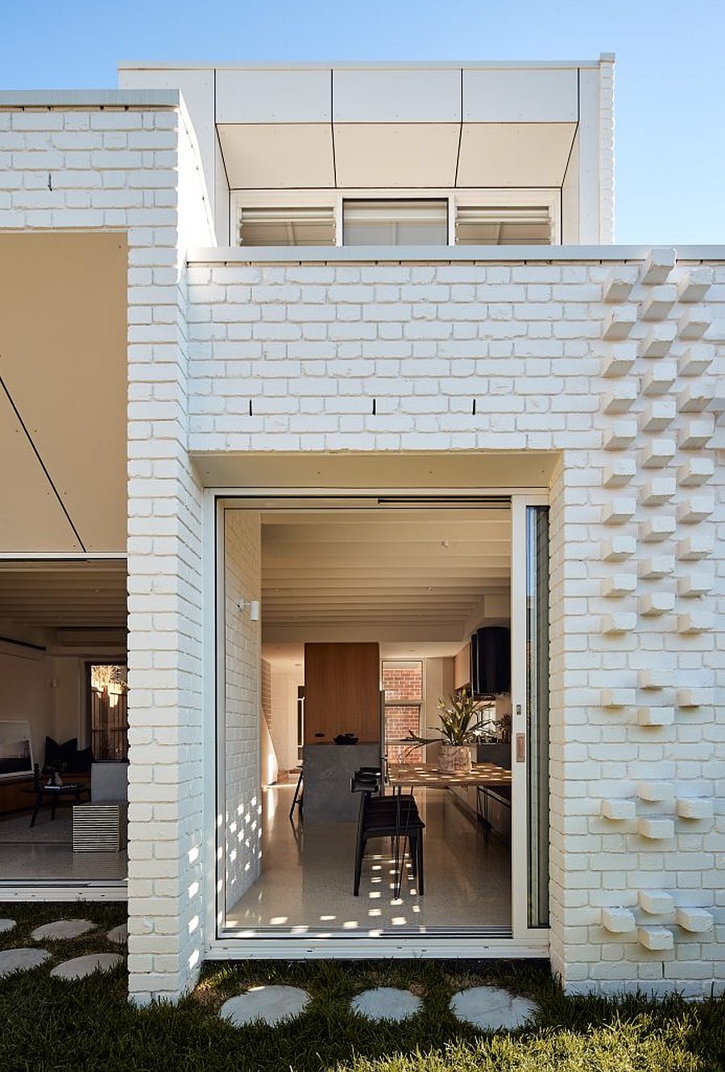
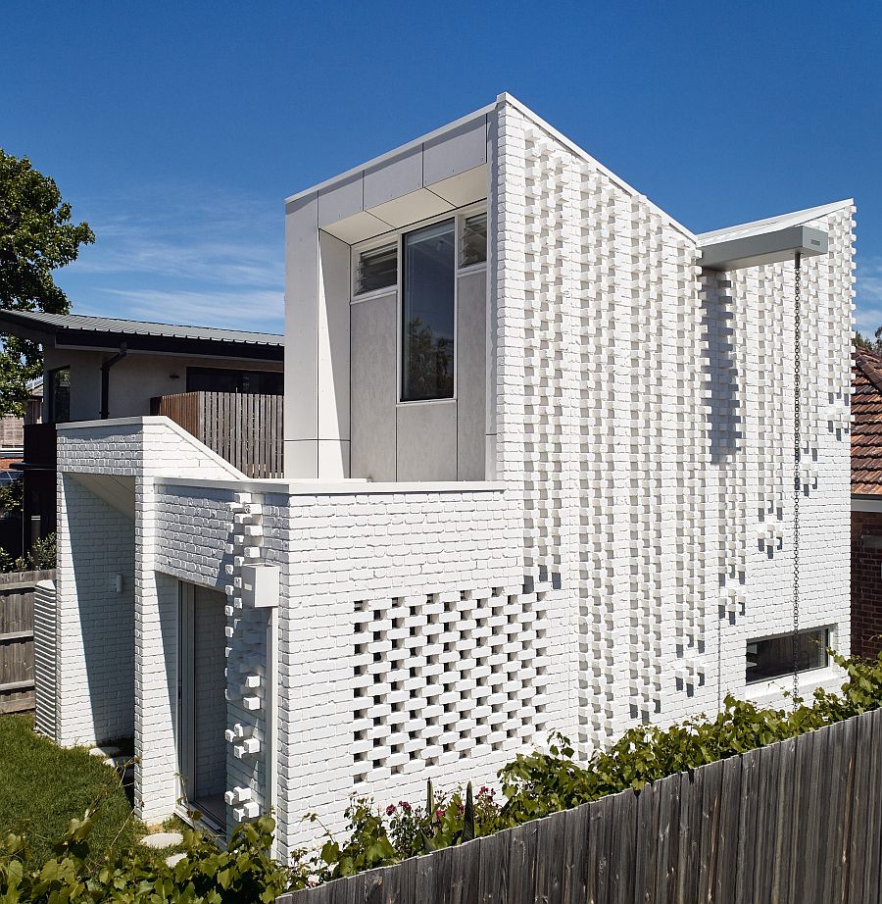
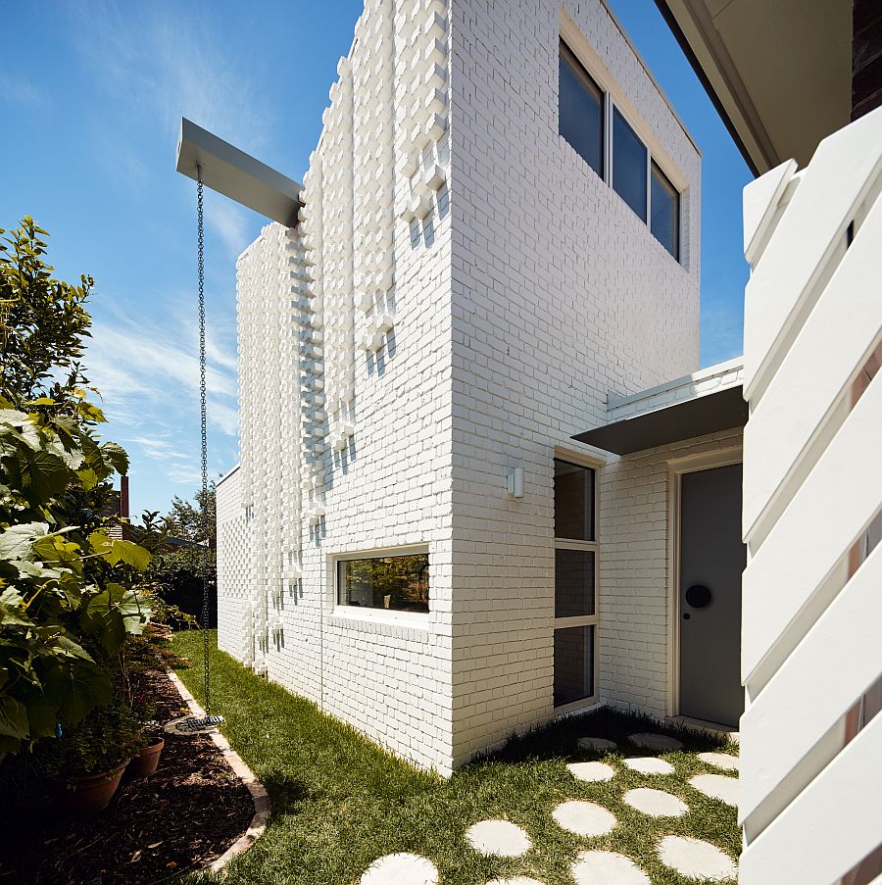
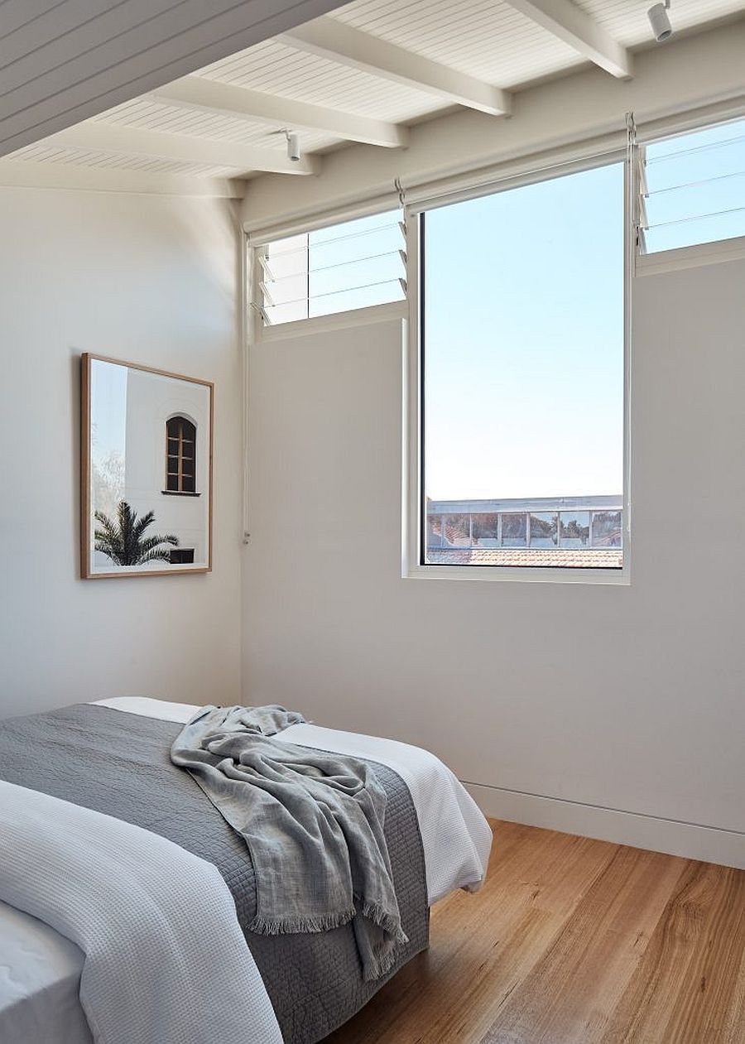
Décor, kitchen shelves, chimneys and other accessories add plenty of black to the interior that is otherwise white and wood. With a view of the yard outside and plenty of ventilation the living space feels cheerful while smart modern bedrooms and bathrooms occupy the level above. A classy makeover in white, brick and wood! [Photography: Peter Bennetts]
