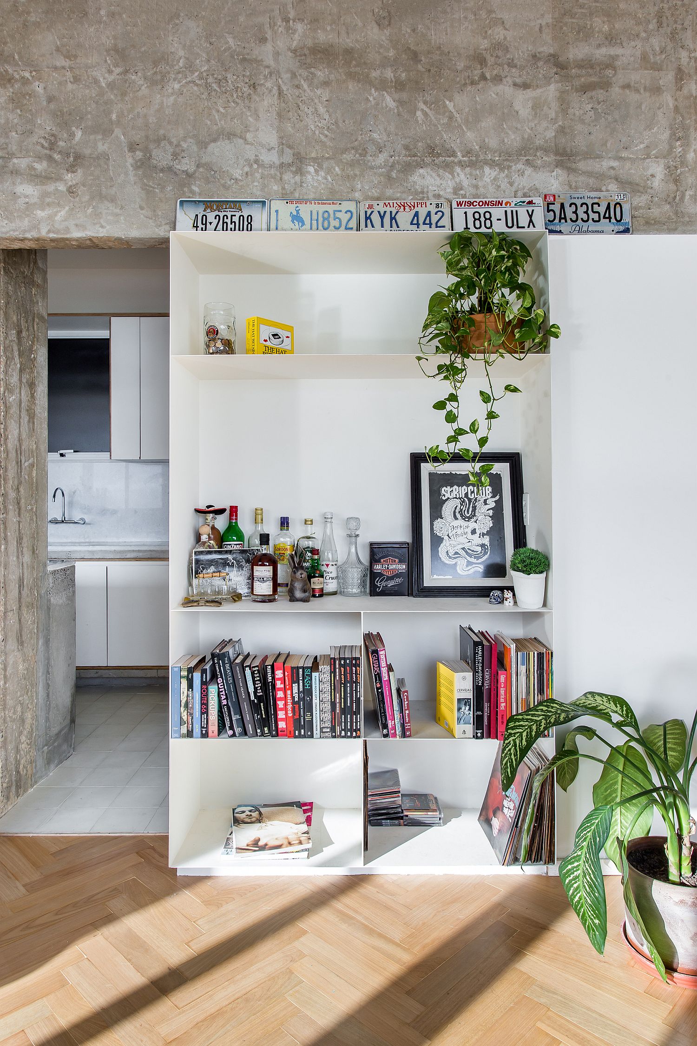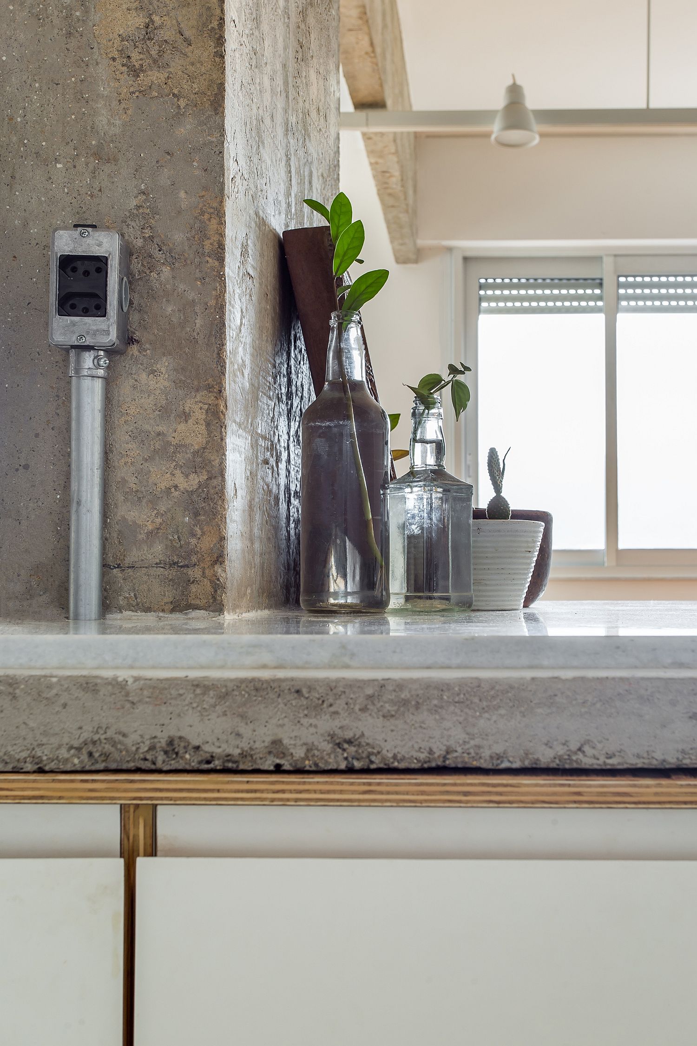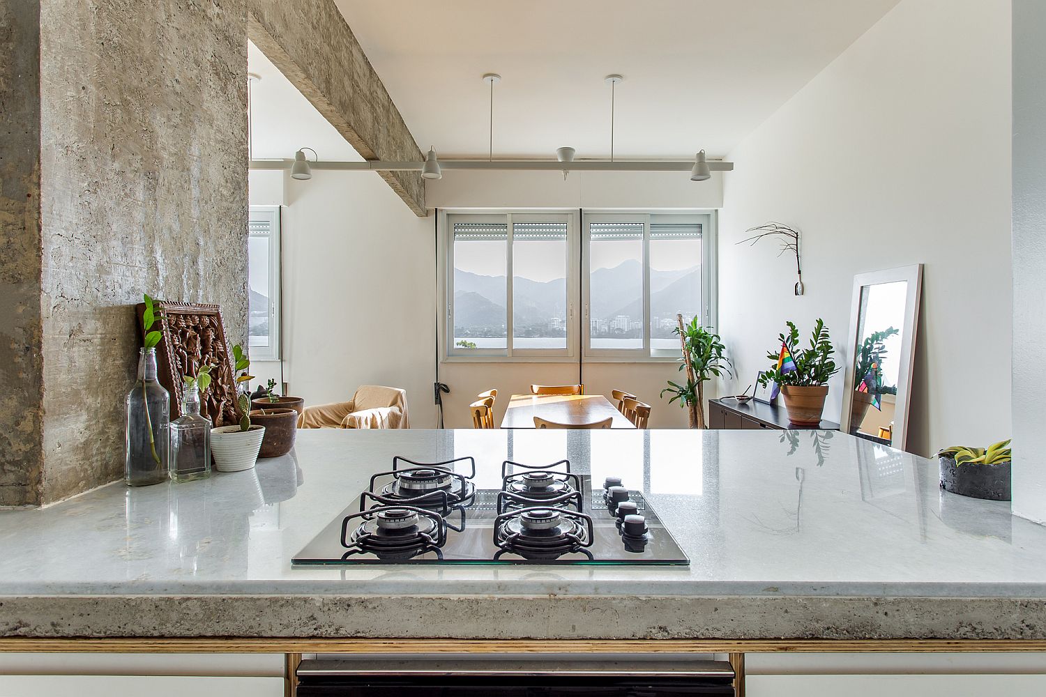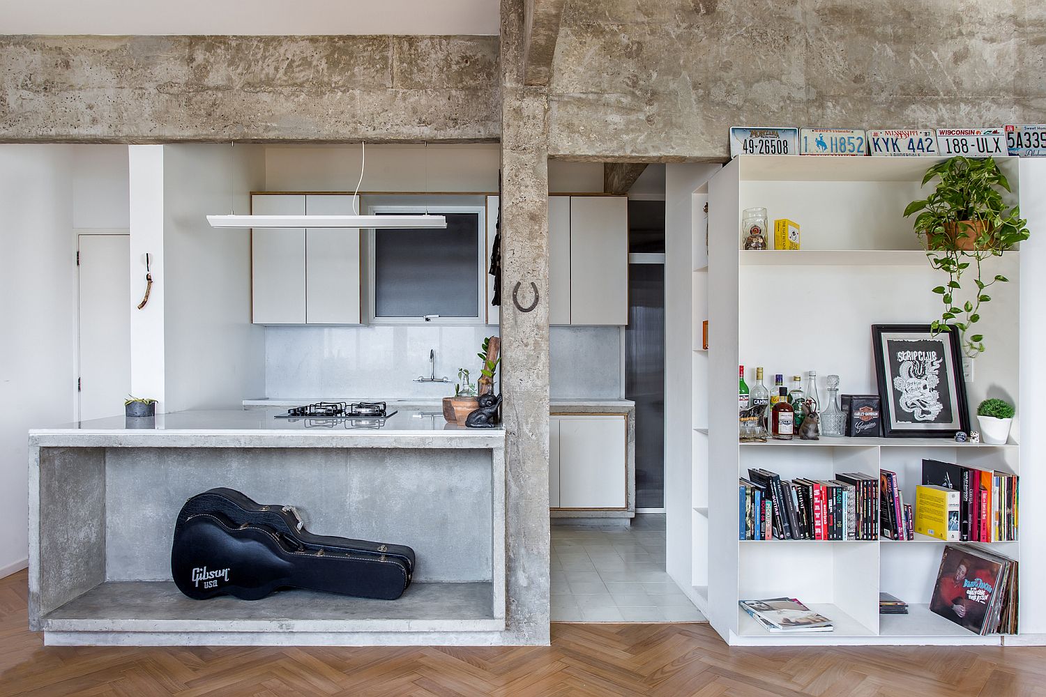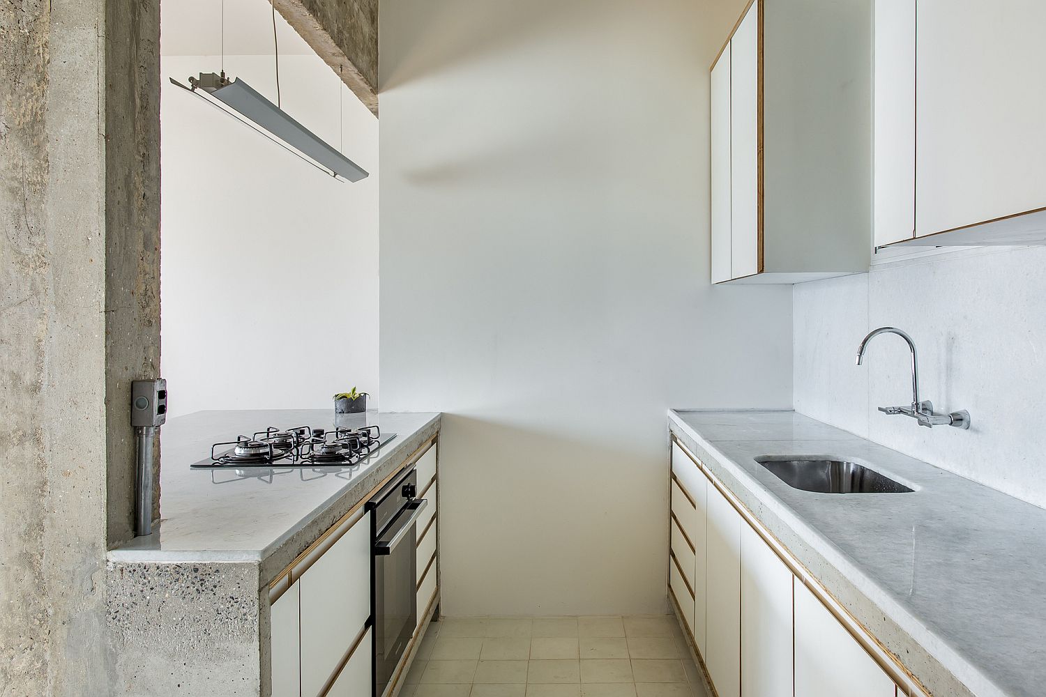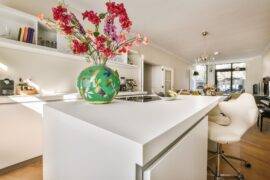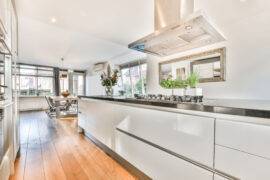Concrete has a certain raw, charismatic charm that is just undeniable and capturing this appeal and translating it into modern context inside the fabulous Marchi Apartment designed by Rodrigo Bocater in Rio de Janeiro. The apartment was originally built in the 1960’s and finds a new avatar with a smart renovation that revamps the floor plan, opens it up to the views on offer and creates a more functional setting. With smart lagoon views on offer from the living area, the interior feels much more spacious, elegant and polished thanks to the contemporary white finishes that have been combined with raw concrete.
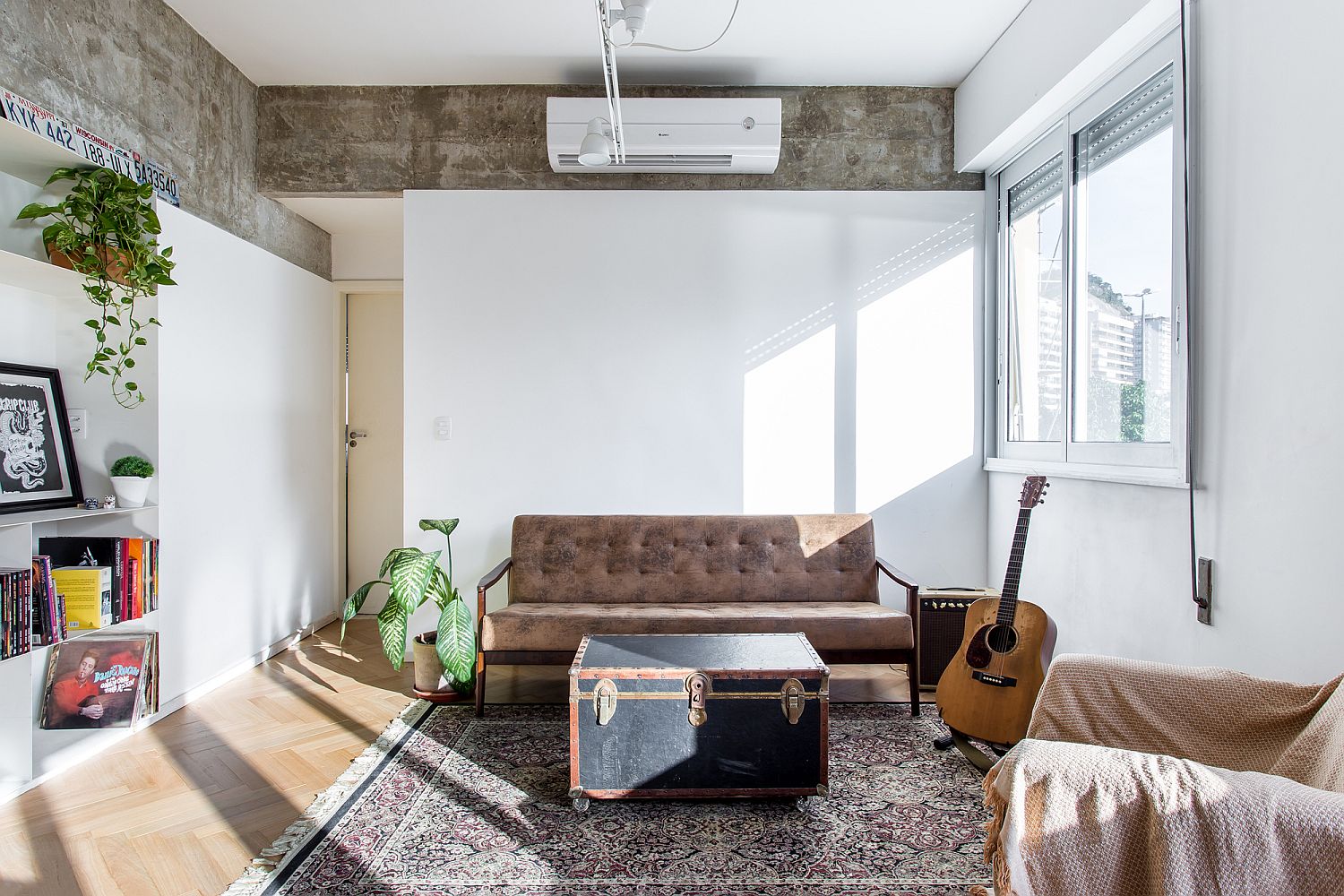
The original apartment contained three bedrooms along with a large utility area and living room that felt cramped. In its revamped version, the apartment is far comfier and the utility area has been cut down to create a more spacious living space. The kitchen in white is filled with natural light coming in from the living space as the family zone and dining room sit right next to it. One of the three older bedrooms has been done away with and that spaces has been utilized to extend the living area. [Photography: Luiza Schreier]
RELATED: Spectacular St. Lawrence River Views Await at this Stunning Canadian Residence
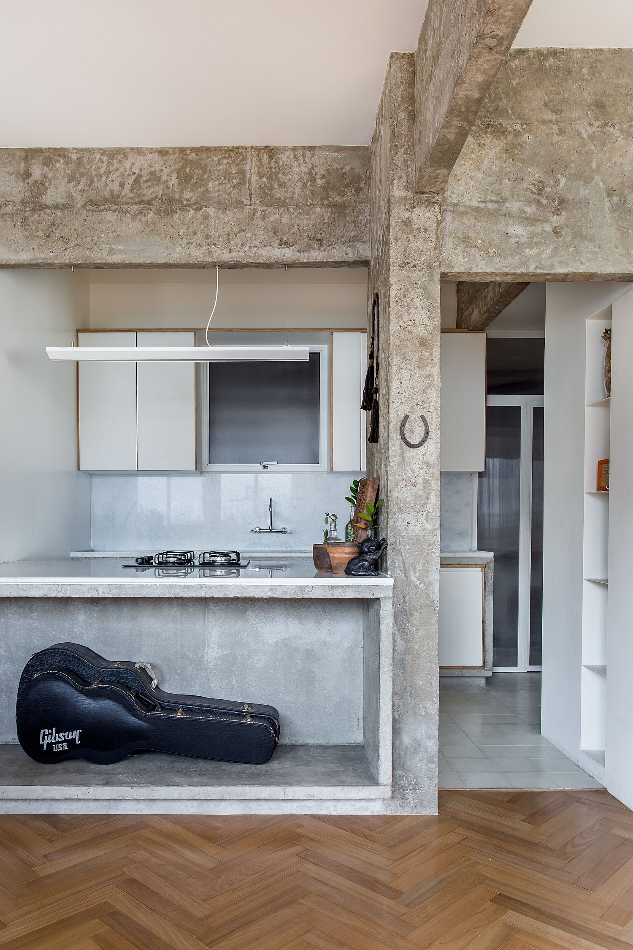
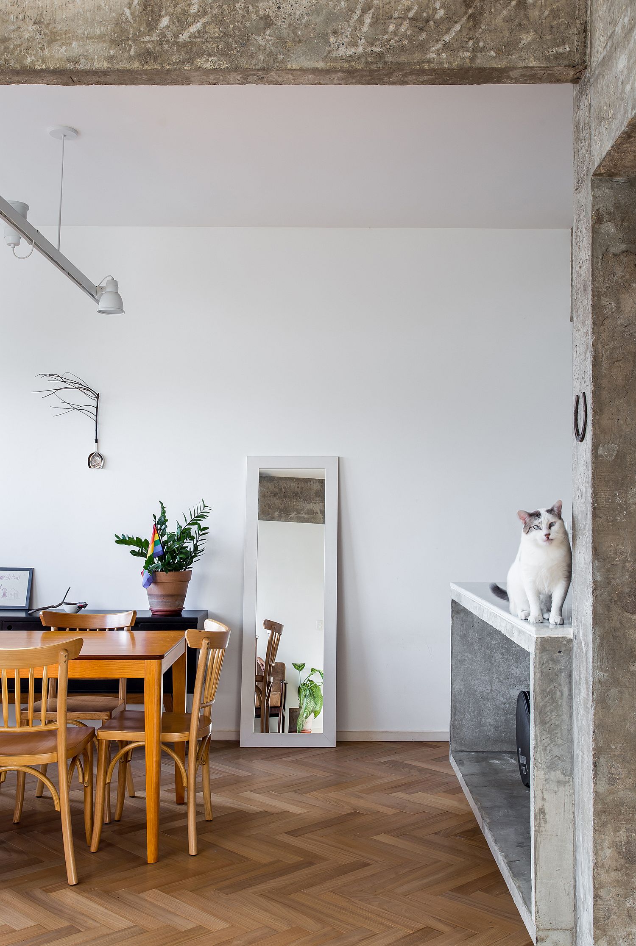
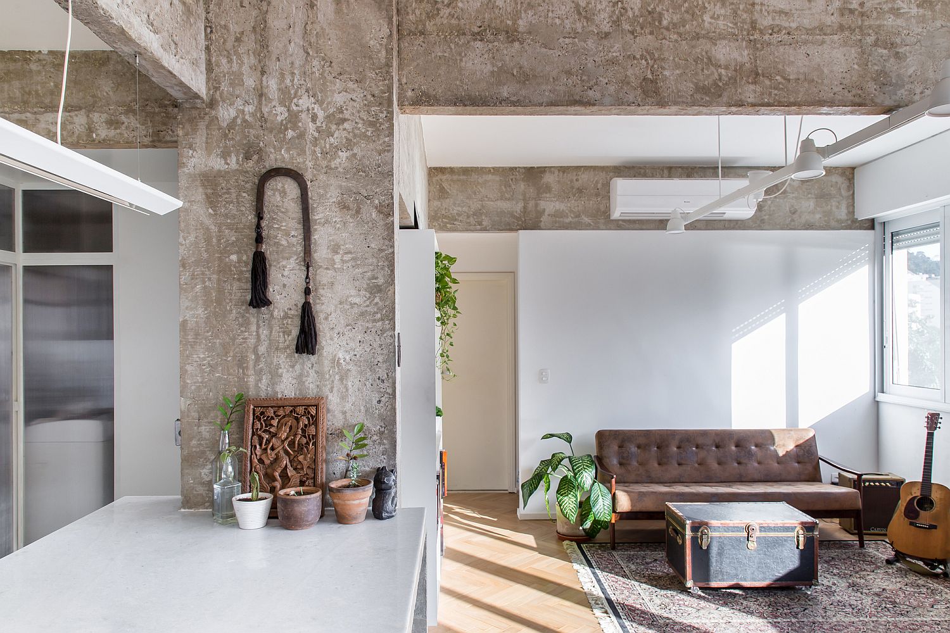
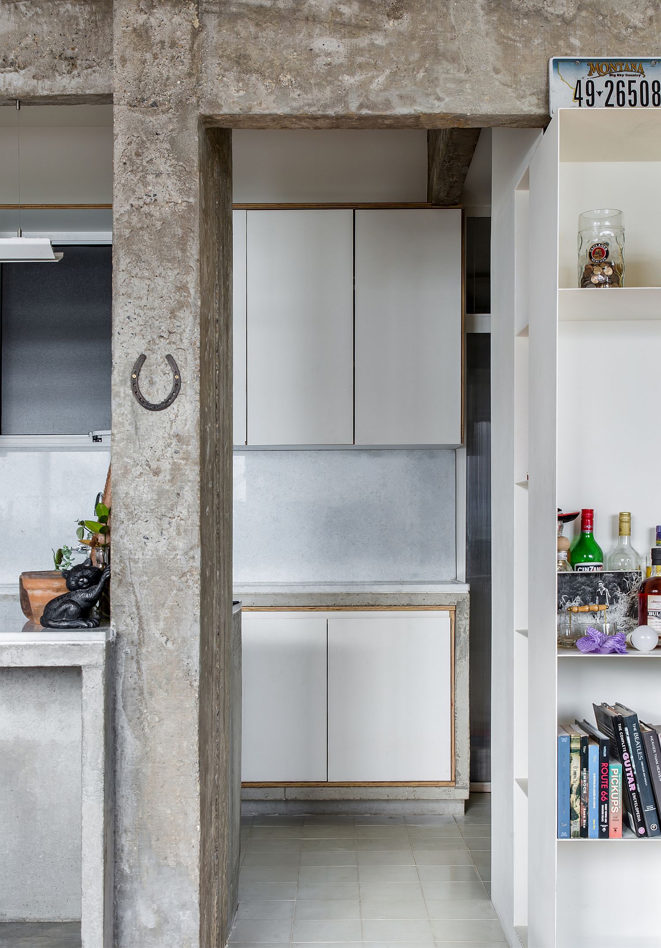
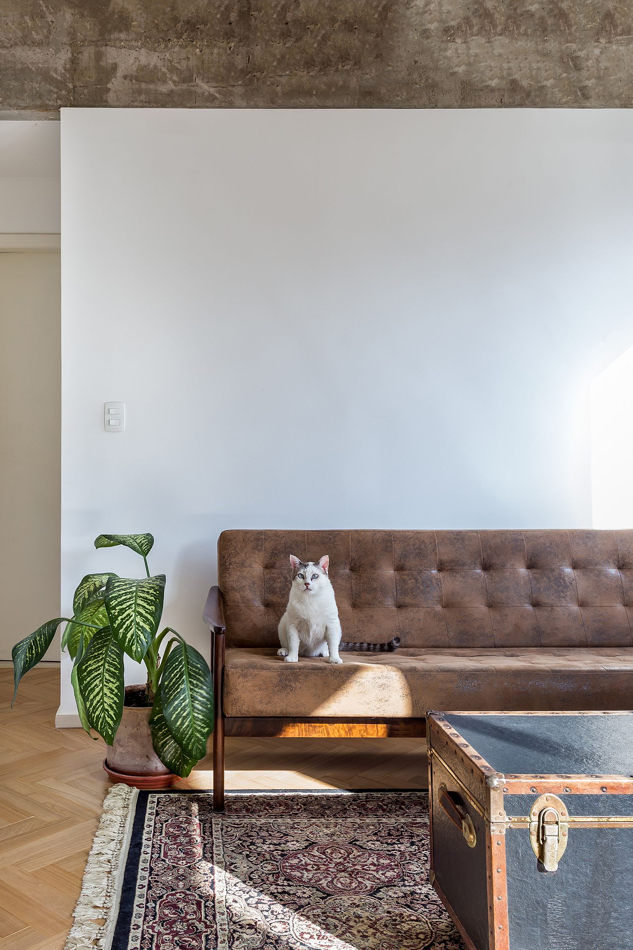
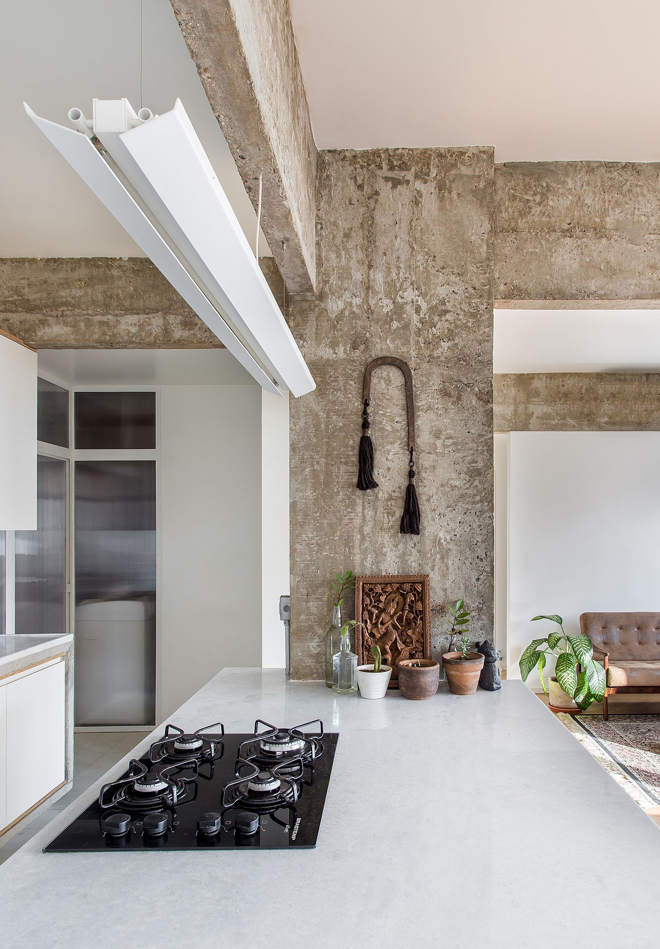
That core becomes the apartment’s main bench, which centralizes and at the same time organizes social activities. The wooden flooring complements the concrete structure as the only expressive materials in the project emphasizing the desire to receive as much light as possible so the walls surfaces and metal bookshelves painted in white, are washed by external light.
RELATED: Lavish Canadian Home Gets a Gorgeous Modern Guest House And Spa
