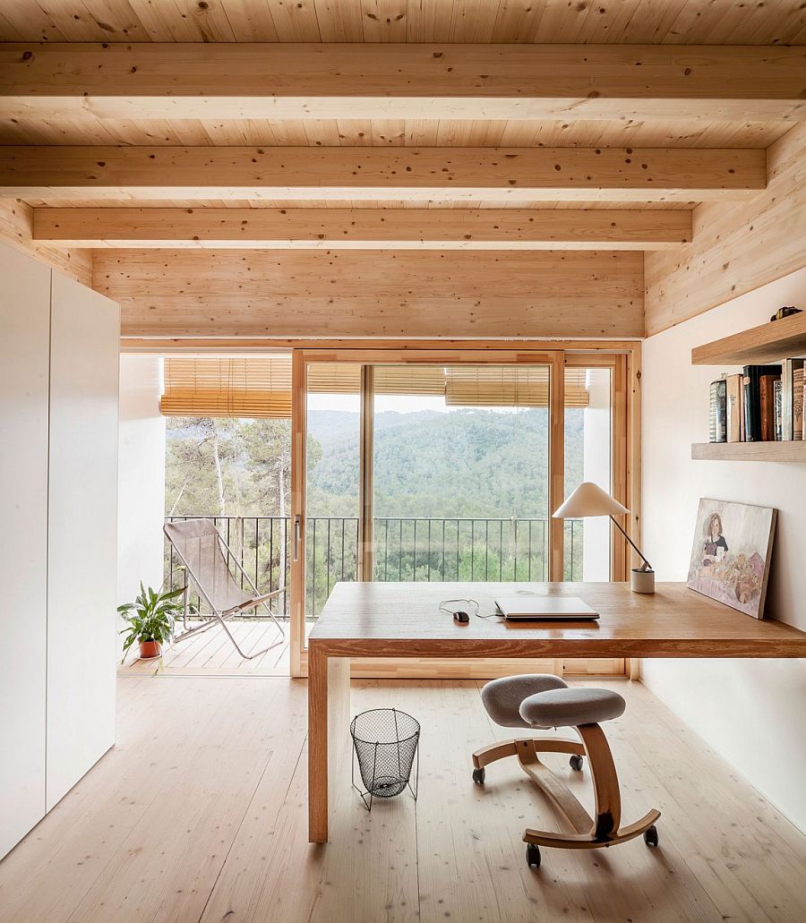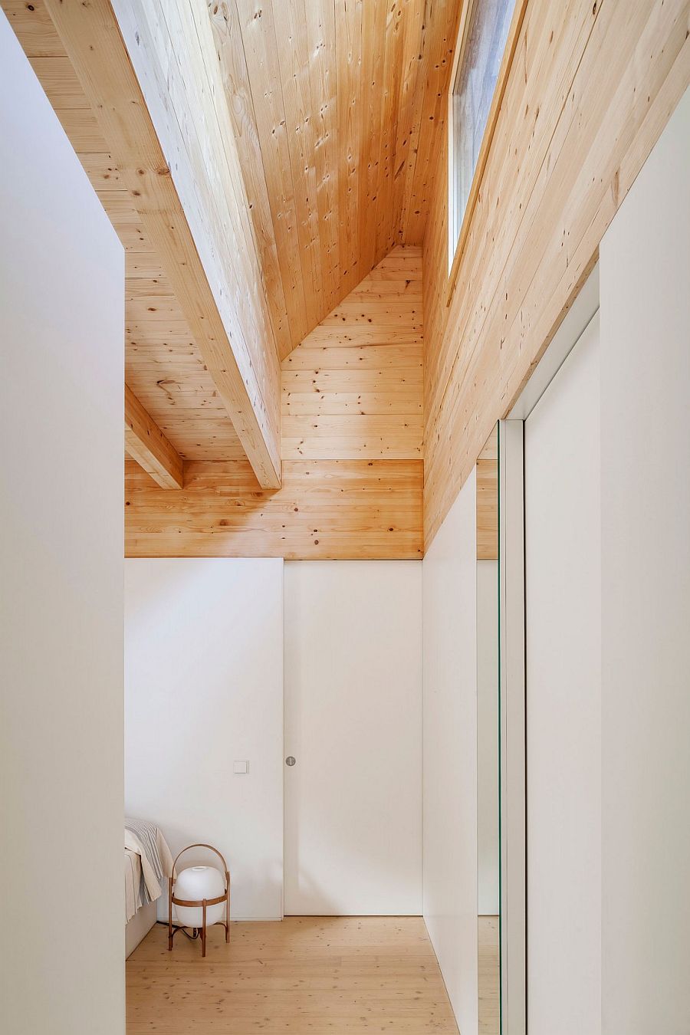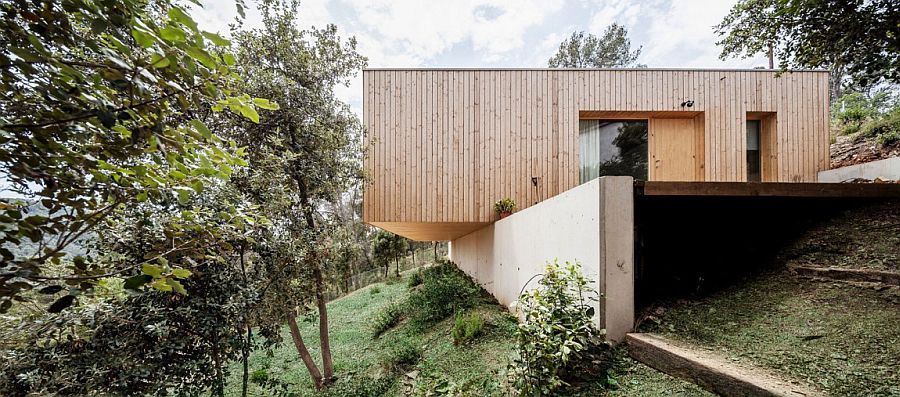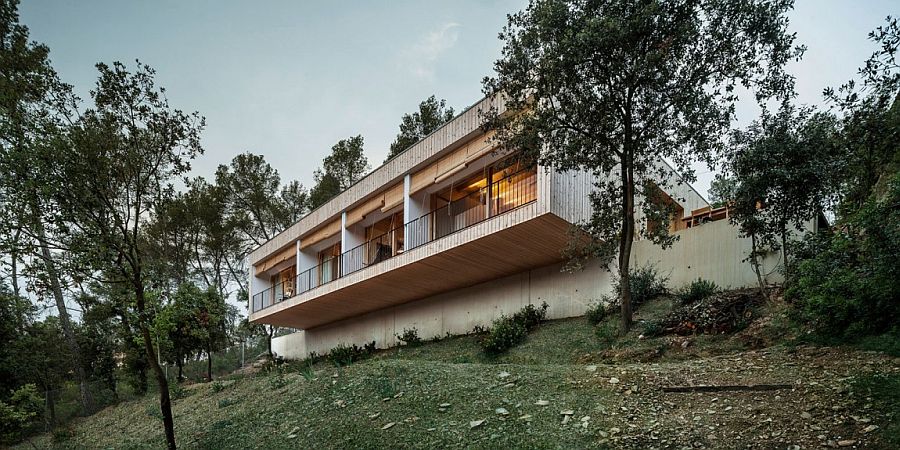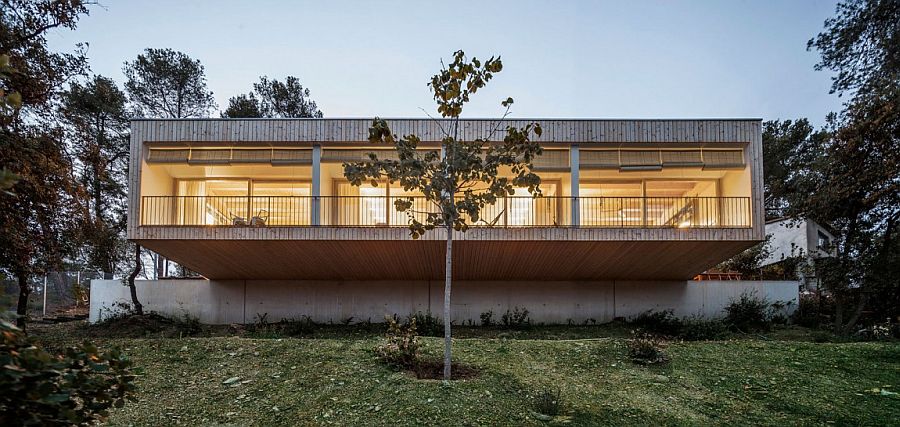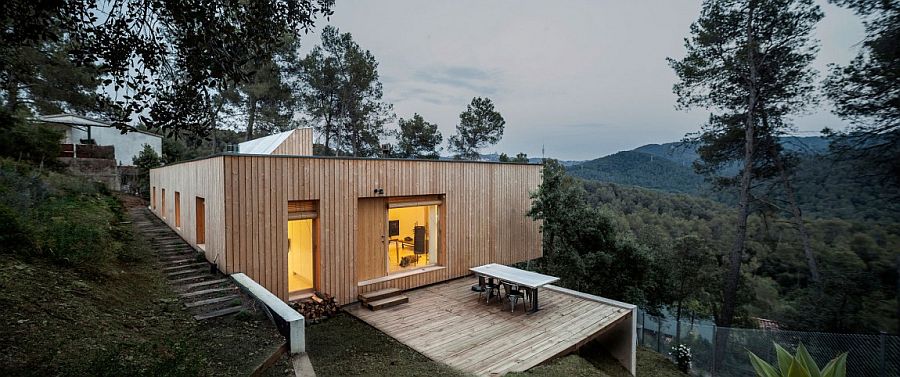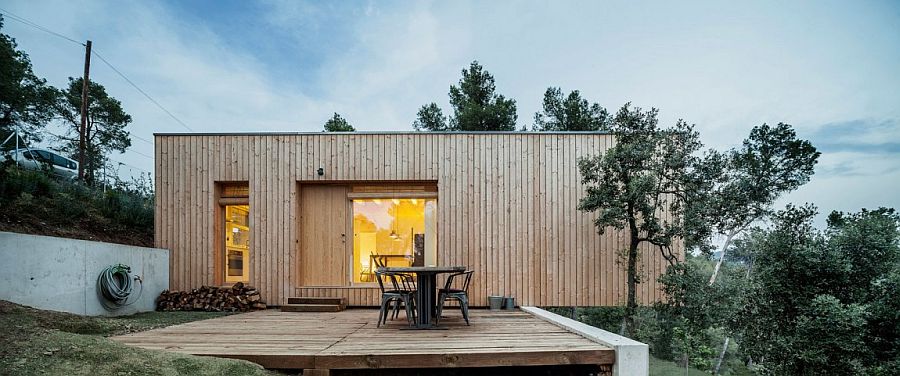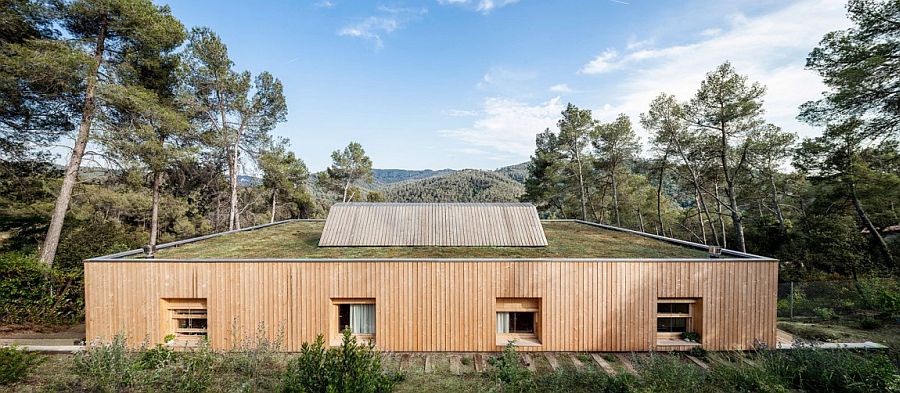Designing a home that responds to the needs of the landscape it sits in, adapts to its specific climatic requirements and becomes one with the backdrop is a hard task indeed. It requires balance, precision and ingenuity that bring together two contrasting worlds. Accomplishing this task with modern flair and inviting warmth is the gorgeous Casa LLP in Spain. Located on the picturesque Serra de Collserola, this smart bioclimatic house was designed by Alventosa Morell Arquitectes in response to the unique challenges that the forest site presented. From a green roof that allows it to blend in with the landscape to a cantilevered structure that leaves minimal footprint on the lot, this home is an eco-friendly masterpiece!
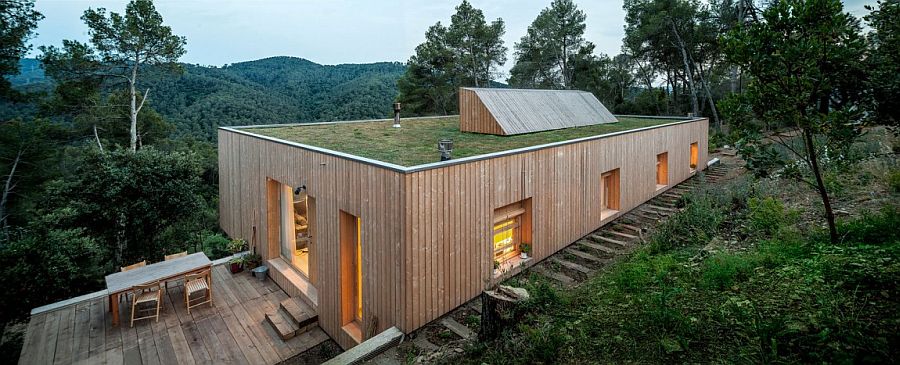
The idea was to create a contemporary home for two sisters with two separate individual homes that blend into one even while giving both its occupants ample privacy. The floor plan created a cozy structure with wooden walls that offered two rooms, a dining and a sitting room, a bathroom, a kitchen and a terrace for each of them to enjoy. Yet, it is the exterior of the house that draws your attention instantly with two retaining concrete walls supporting the cantilevered frame of the house. This preserves the original lot as much as possible and fashion a residence that is as ecologically non-invasive as possible.
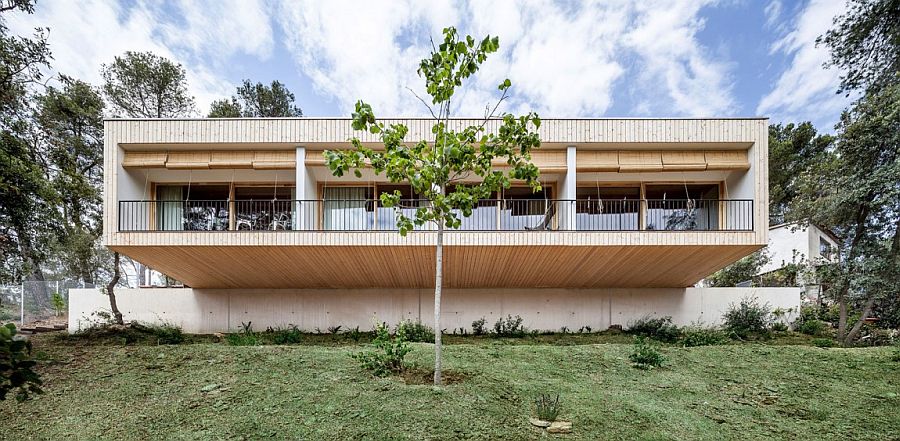
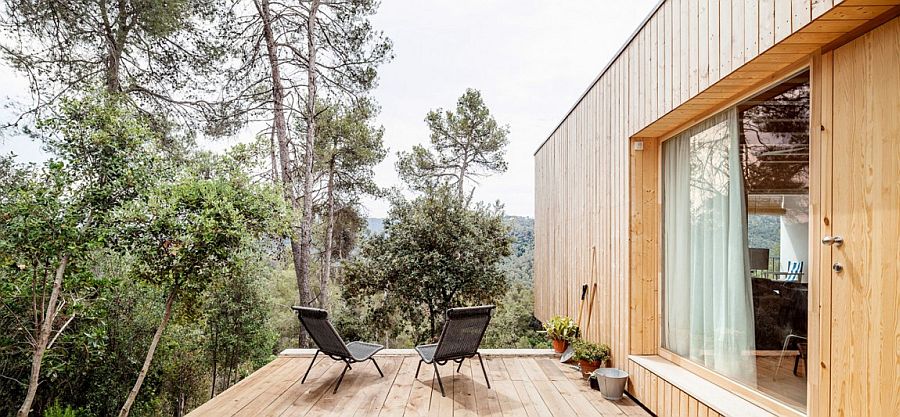
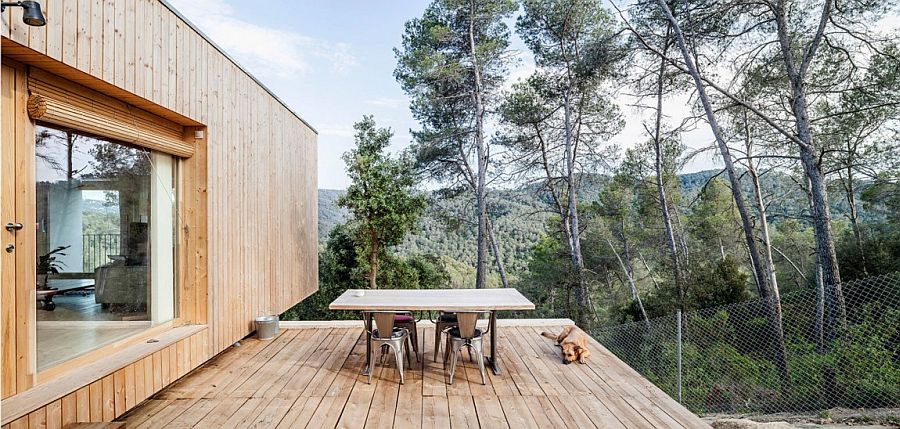
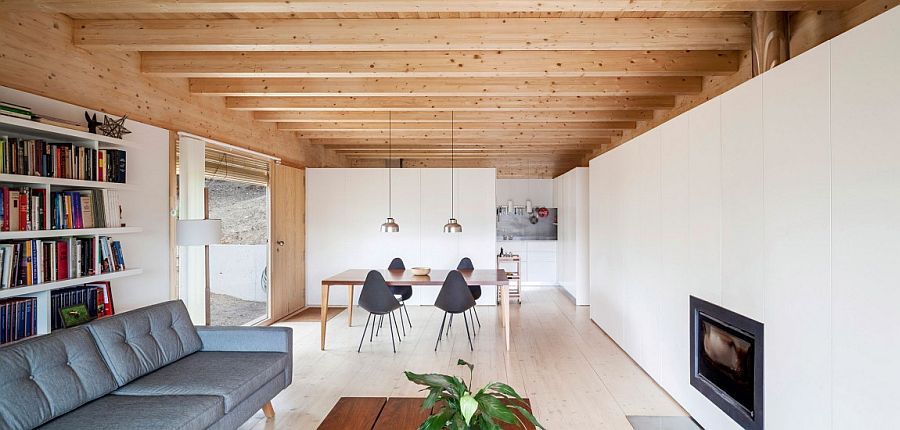
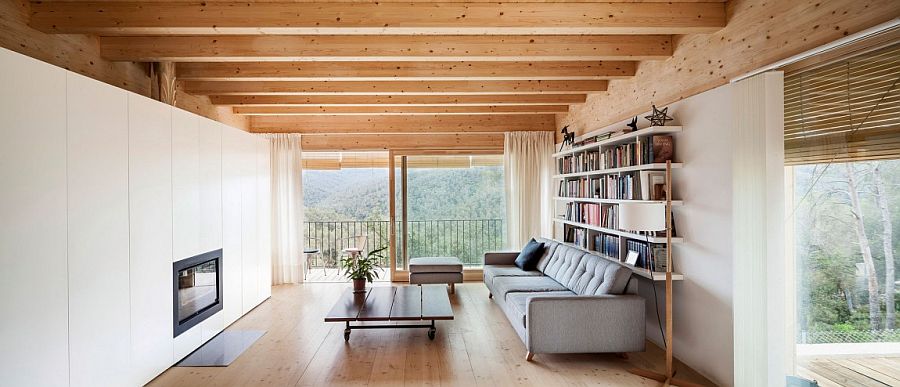
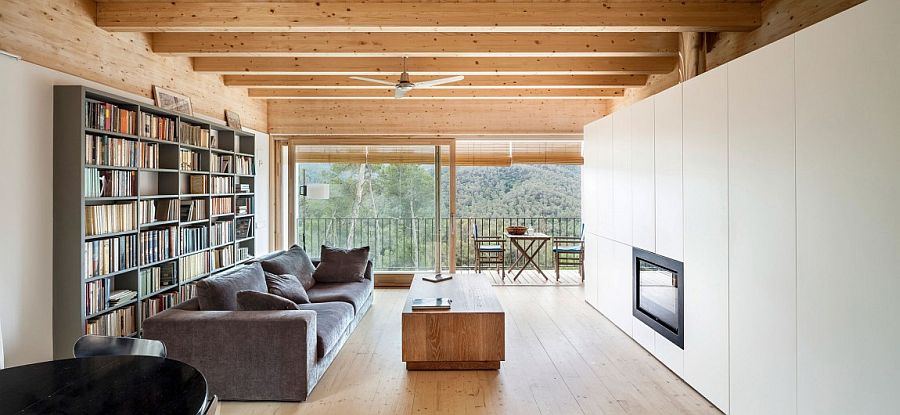
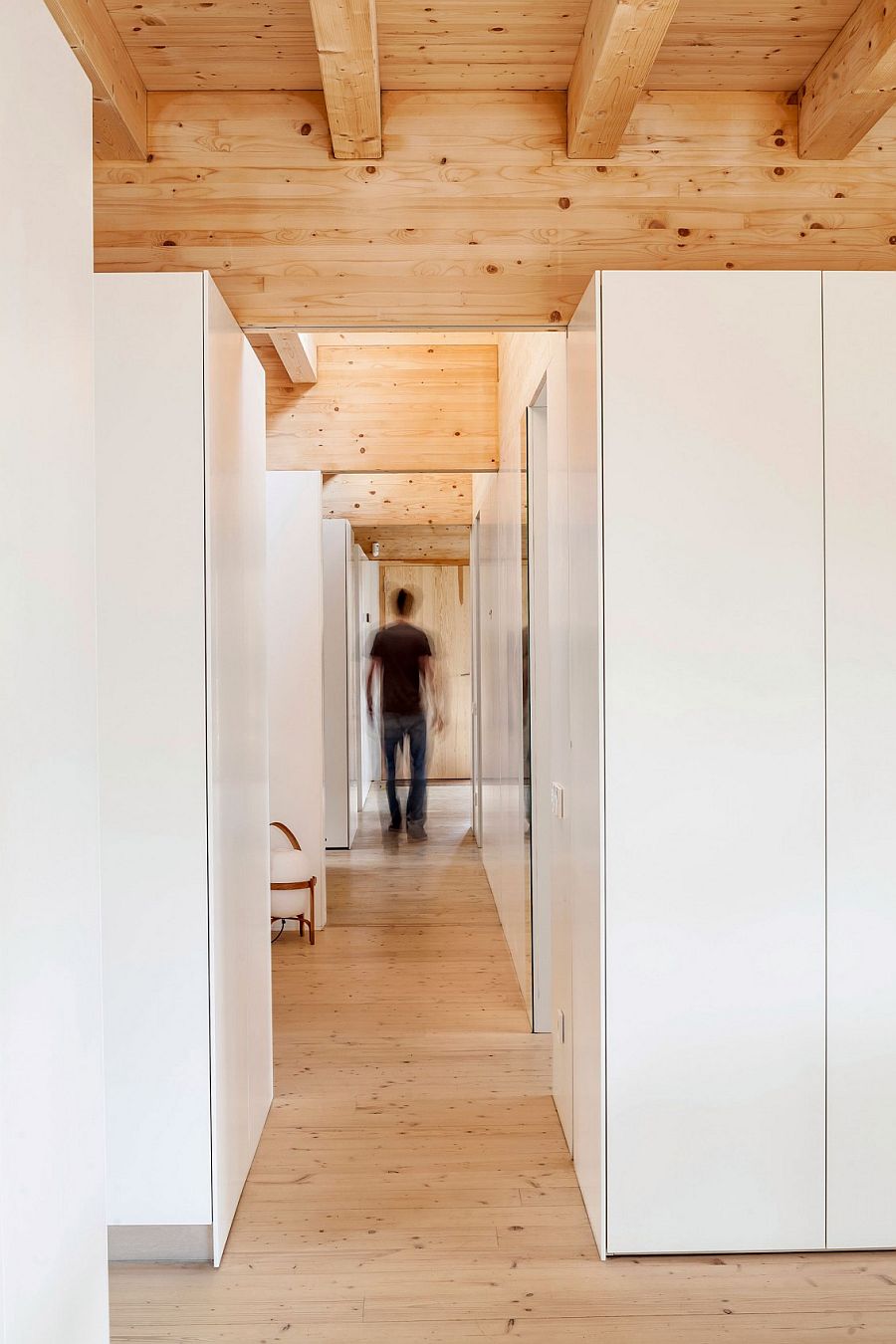
Orientation of Casa LLP along with sun protection on windows, top-notch insulation thanks to the wooden frame, skylights that bring in sunshine only in colder winter months and an attractive vegetal roof help in cutting back the heating and cooling needs of the home drastically. Not only does this save up on energy bills, but keeps the carbon footprint of an already squeaky clean home down to a bare minimum. A neutral color scheme indoors and unabated views of Collserola mount complete this lovely green home.
With the world hotly debating issues like climate change, carbon footprint and fight against global warming in Paris, it is inevitable that more homes in future will go down the green path similar to one taken by this stylish Spanish home! [Photography: Adrià Goula]
