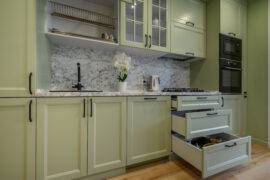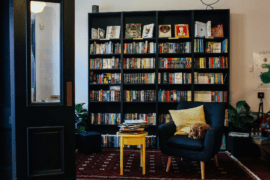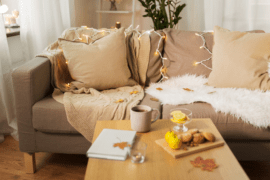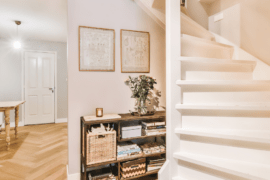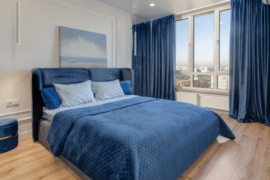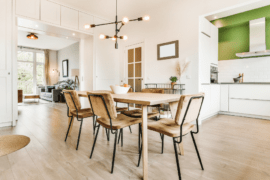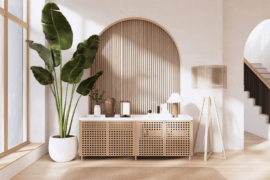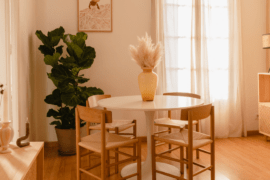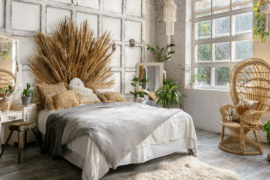In the realm of modern architectural design, barndominiums have emerged as a versatile and appealing option for homeowners seeking a blend of rustic charm and contemporary convenience. These innovative structures, which are essentially barn-style buildings converted into living spaces, offer a unique opportunity to create an interior that is both functional and aesthetically pleasing. With their open floor plans, high ceilings, and ample natural light, barndominiums provide a canvas for endless design possibilities.
Whether you’re looking to create a cozy country retreat or a sleek, modern home, the interior of a barndominium can be tailored to suit your personal style and needs. In this article, we will delve into the key elements that make barndominium interiors so special, from layout and design to material choices and finishing touches. Join us as we explore the beauty and functionality of these distinctive homes.
Open Concept Living Spaces
One of the defining features of an interior barndominium is its open-concept living space. This design approach capitalizes on the expansive floor plans typically associated with barn structures. By minimizing interior walls, homeowners can create a sense of flow and connectivity between different areas of the home.
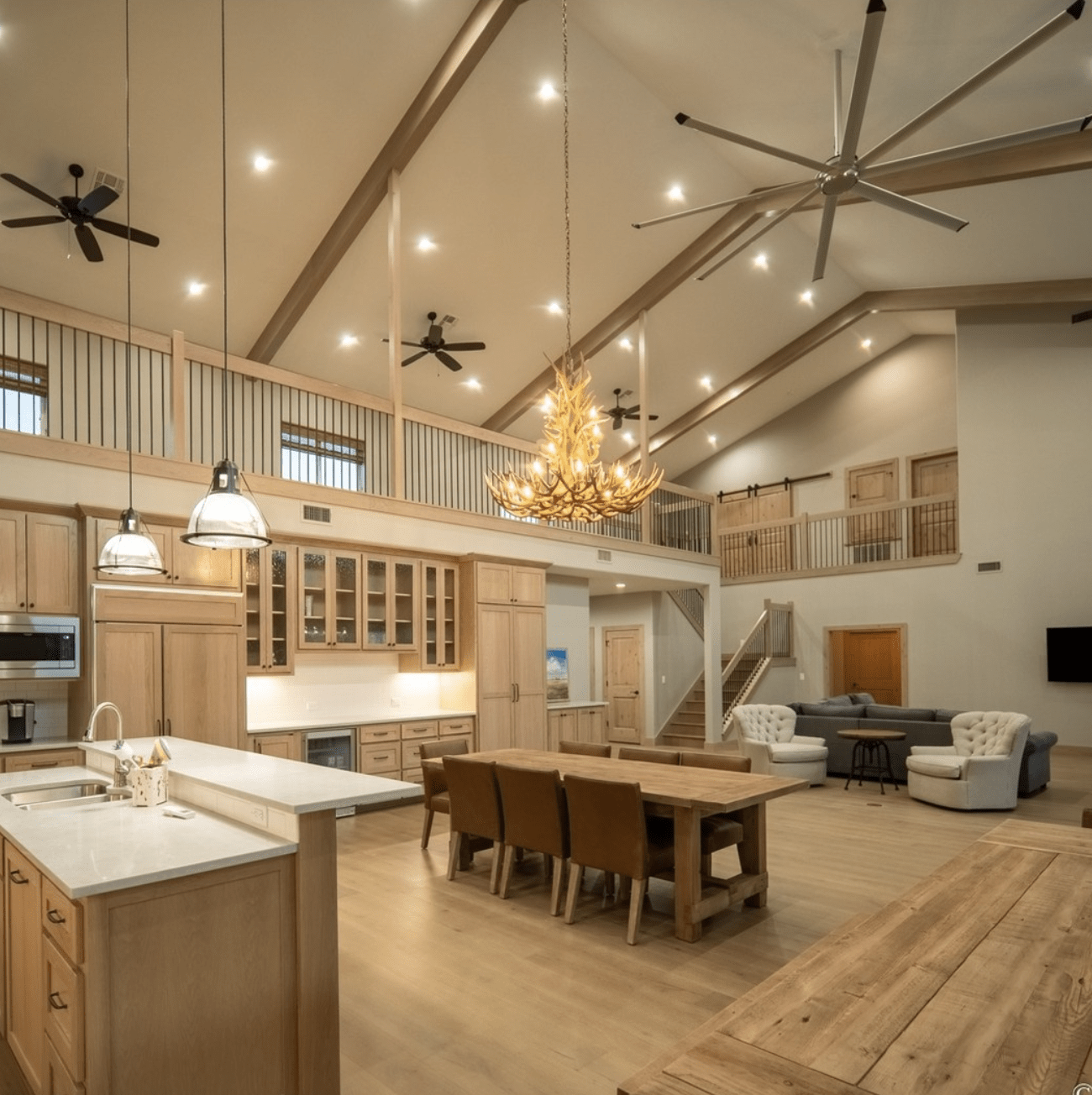
This openness not only enhances the feeling of spaciousness but also allows for versatile furniture arrangements and multifunctional spaces. The lack of barriers makes it easier to incorporate large gatherings, making barndominiums ideal for hosting family events and social gatherings.
High Ceilings and Exposed Beams
Barndominiums often feature high ceilings and exposed beams, both of which contribute to their distinctive aesthetic. High ceilings create an airy, open atmosphere, while exposed beams add a touch of rustic charm.
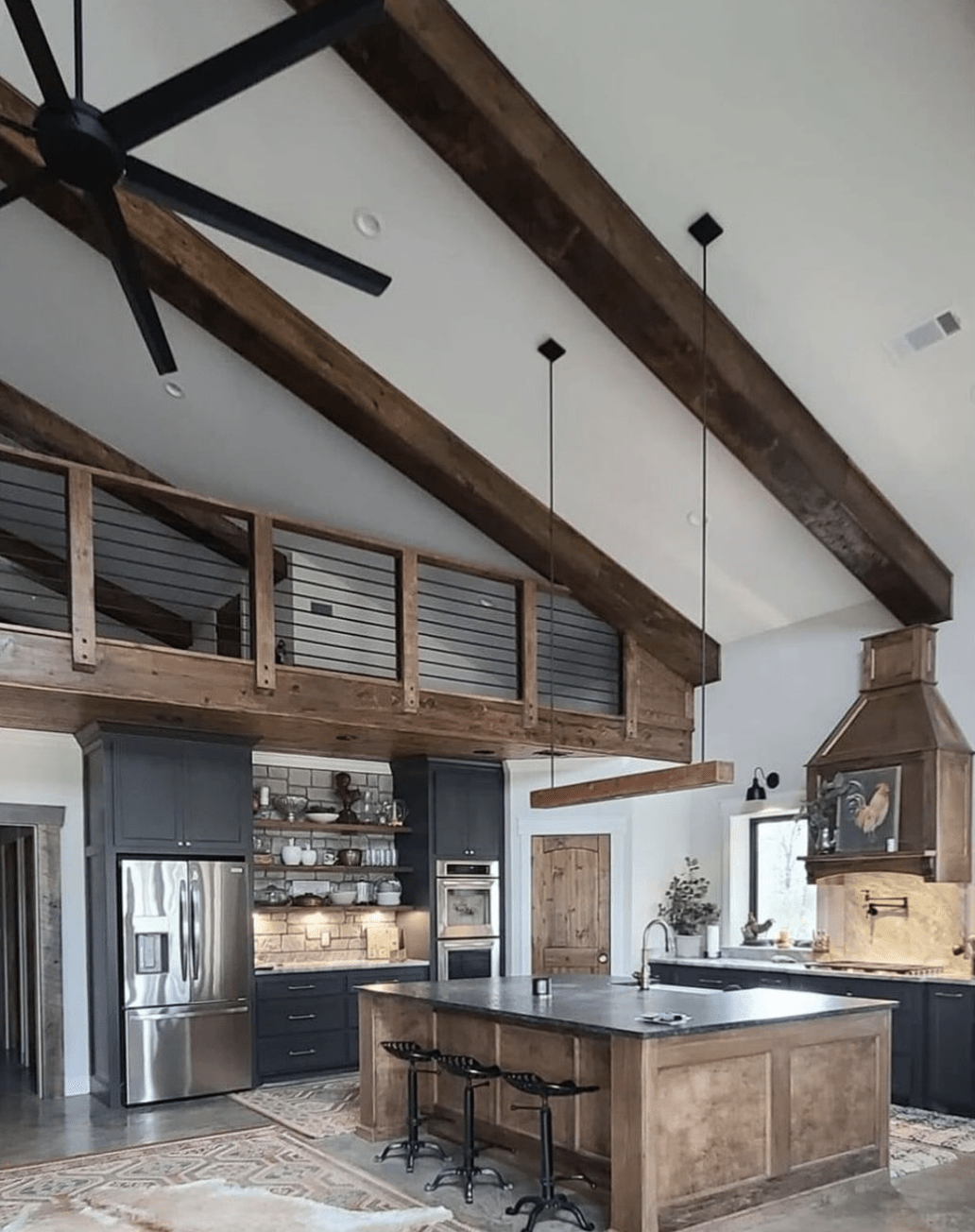
These elements can be highlighted with thoughtful lighting choices, such as pendant lights or chandeliers, which draw the eye upward and emphasize the vertical space. Exposed beams can be stained or painted to match the overall color scheme, further integrating them into the design.
Natural Light and Large Windows
Maximizing natural light is a key consideration in the design of barndominium interiors. Large windows and skylights are commonly used to flood the space with sunlight, creating a bright and welcoming environment.
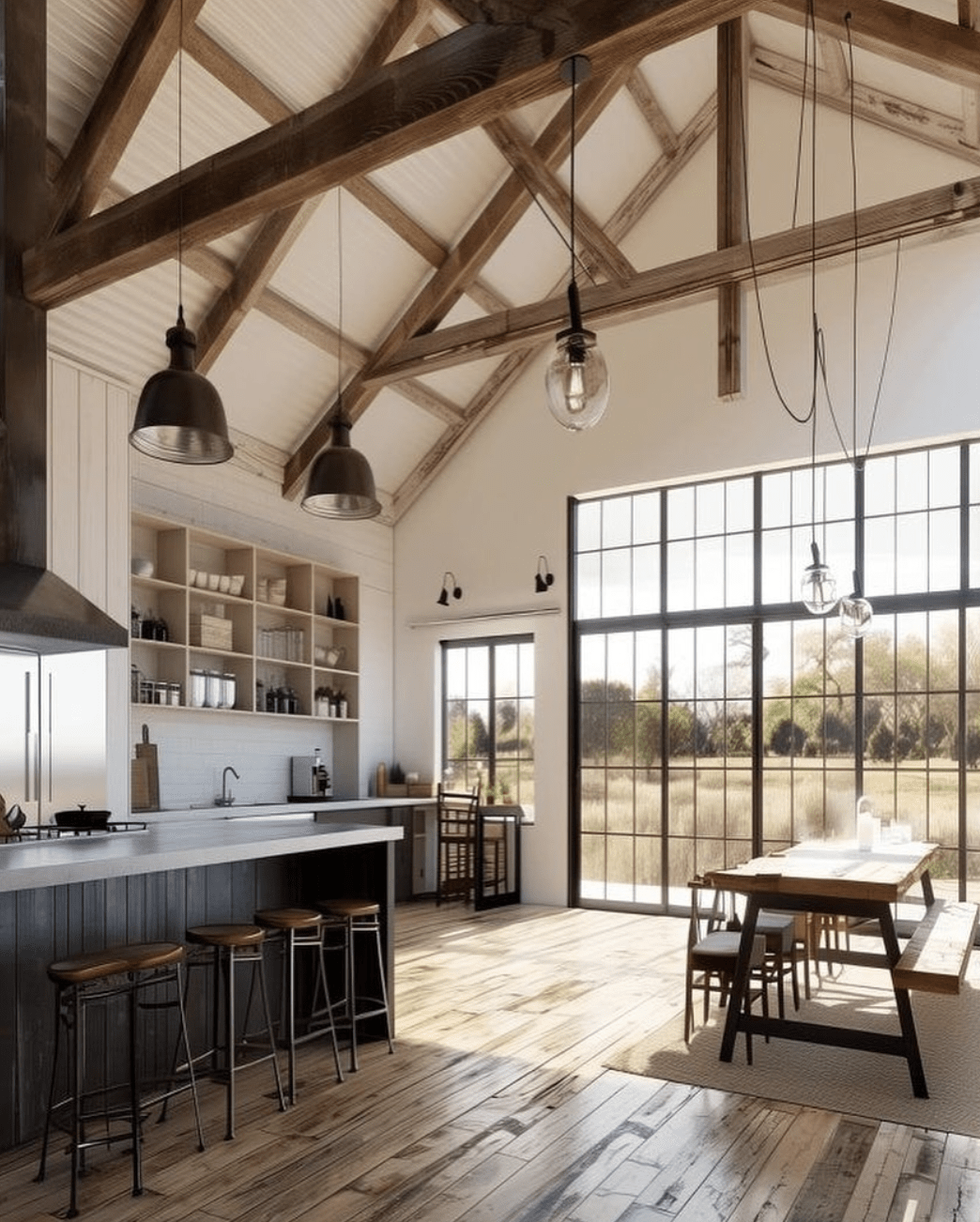
This not only enhances the aesthetic appeal but also contributes to energy efficiency by reducing the need for artificial lighting during the day. Window placements can be strategically planned to capture scenic views of the surrounding landscape, further enhancing the connection between the interior and exterior.
Versatile Flooring Options
The choice of flooring in a barndominium can significantly impact the overall look and feel of the space. Common options include polished concrete, hardwood, and tile, each offering its own unique advantages.
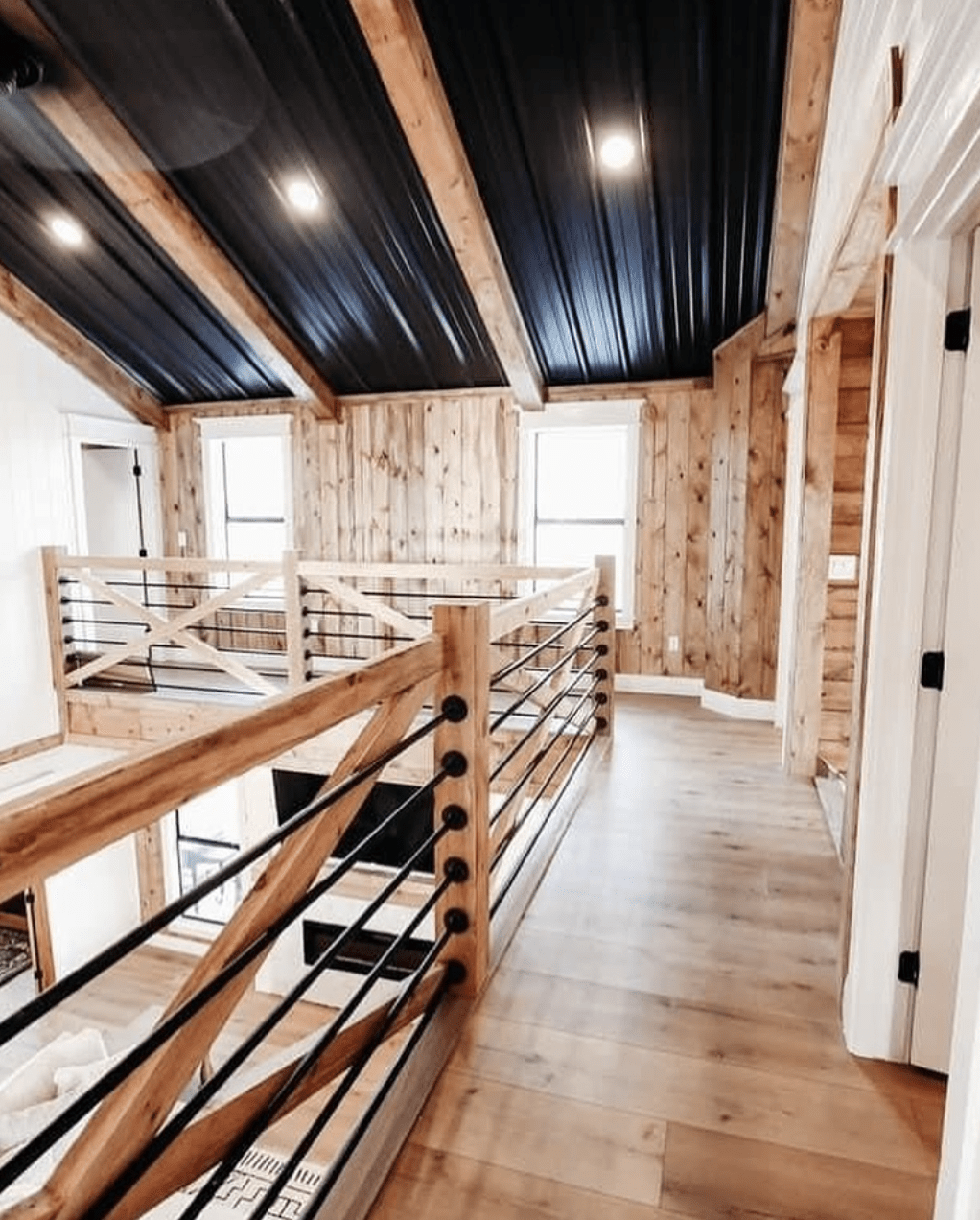
Polished concrete provides a sleek, modern look that is durable and easy to maintain, making it ideal for high-traffic areas. Hardwood floors add warmth and character, while tiles offer a wide range of colors and patterns to suit any design preference. By mixing and matching different flooring materials, homeowners can create distinct zones within the open floor plan.
Modern Kitchens with Rustic Touches
The kitchen is often the heart of a barndominium, and its design can set the tone for the entire interior. Modern kitchens in barndominiums often feature sleek cabinetry, state-of-the-art appliances, and ample counter space, all while incorporating rustic touches like farmhouse sinks, reclaimed wood accents, and vintage-inspired fixtures.
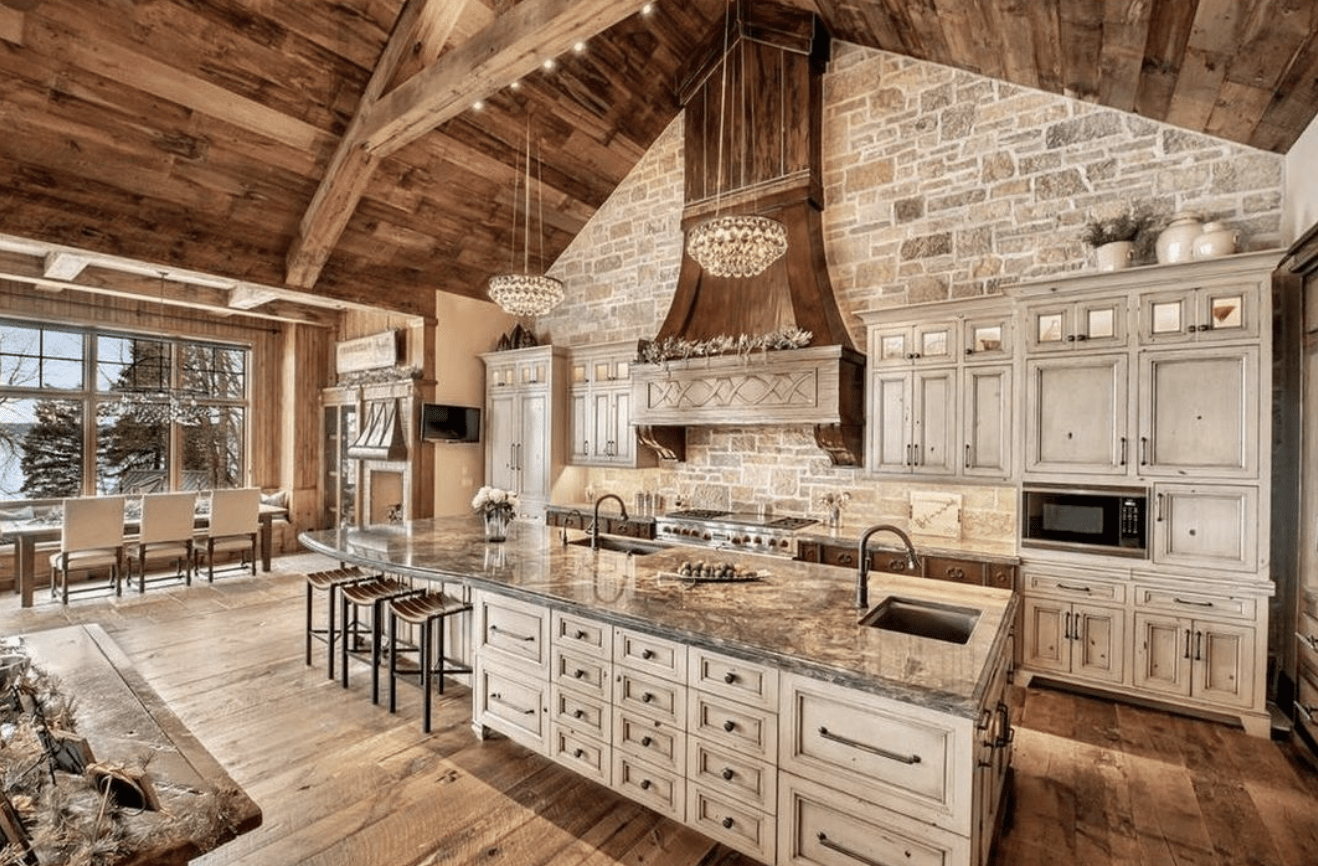
This blend of modern and rustic elements creates a cozy yet sophisticated atmosphere that is both functional and inviting. Open shelving and large islands are also common features, providing practical storage solutions and additional workspace.
Cozy and Functional Bedrooms
Bedrooms in a barndominium can be designed to offer both comfort and functionality. High ceilings and large windows can make these spaces feel open and airy, while thoughtful furniture placement ensures that the room remains cozy and inviting.
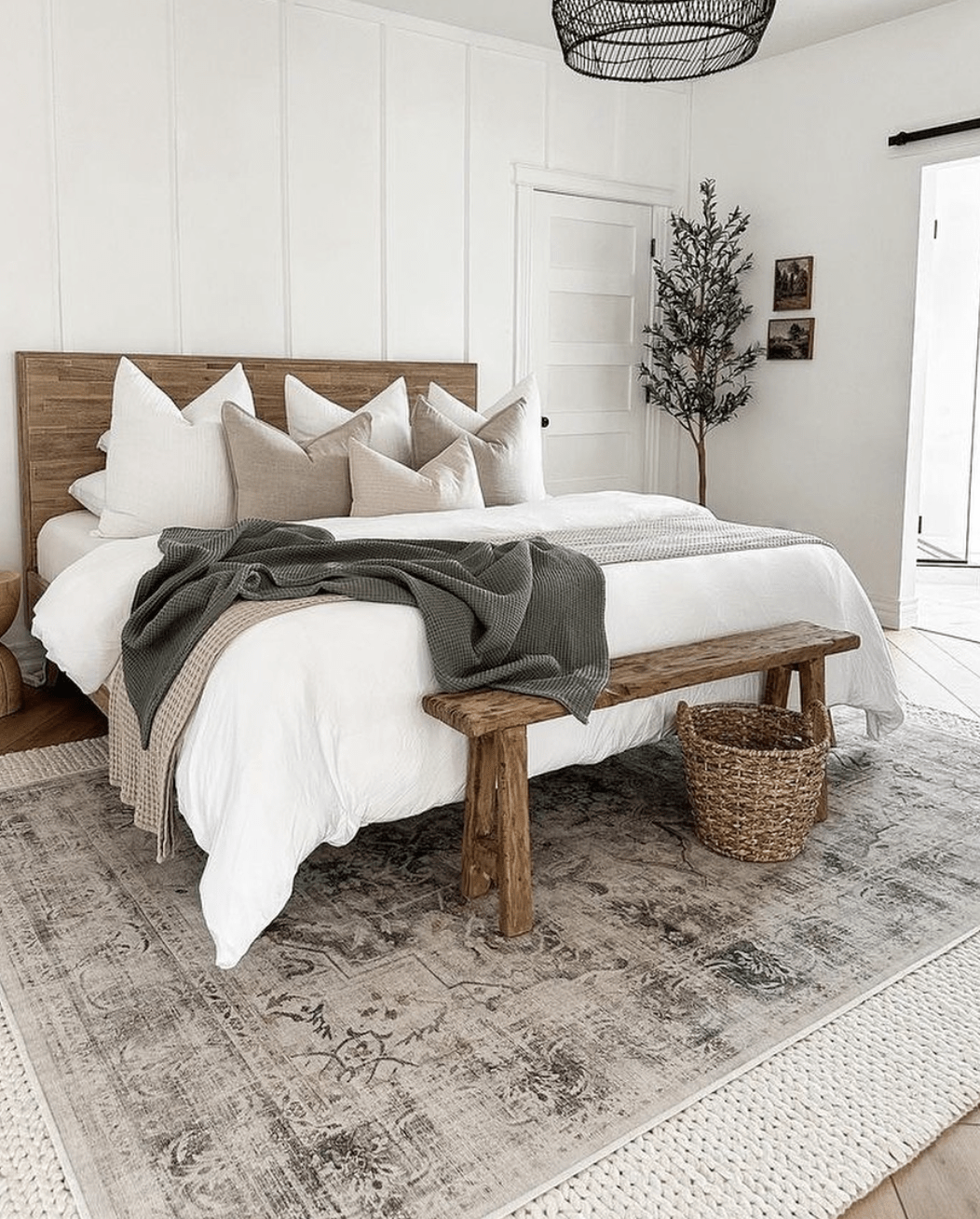
Built-in storage solutions, such as walk-in closets and custom cabinetry, help to maximize space and keep the room organized. Additionally, incorporating elements like plush bedding, area rugs, and soft lighting can enhance the comfort and ambiance of the bedroom.
Spa-Inspired Bathrooms
Creating a spa-like atmosphere in the bathroom is a popular design trend in barndominiums. Features like walk-in showers, freestanding tubs, and double vanities can transform a simple bathroom into a luxurious retreat. Natural materials, such as stone and wood, can be used to create a serene and earthy feel, while modern fixtures and finishes add a touch of elegance.
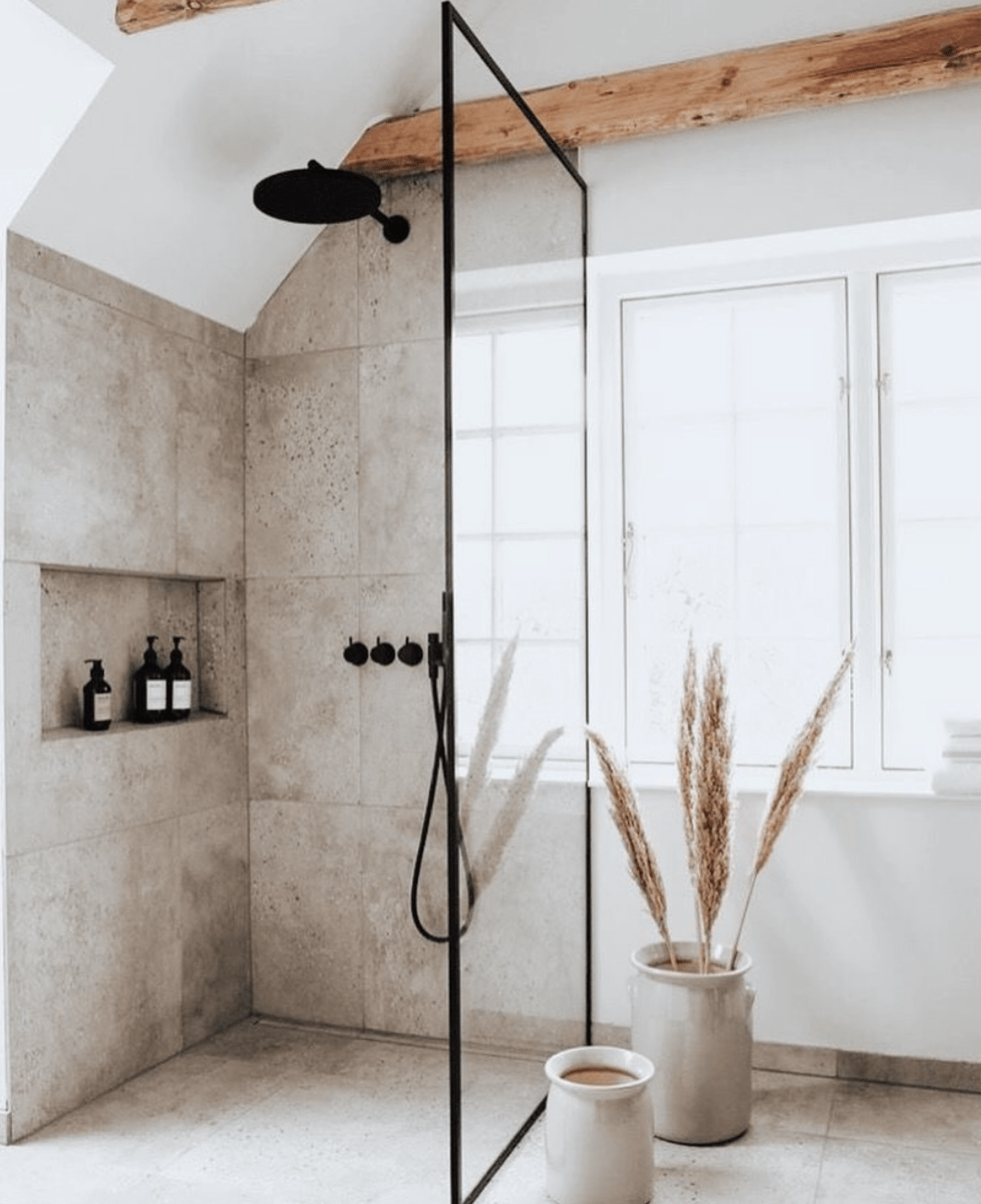
Ample storage and thoughtful lighting design are also key considerations, ensuring that the bathroom is both functional and relaxing.
Personalized Decor and Finishing Touches
The final step in designing the interior of a barndominium is adding personalized decor and finishing touches that reflect the homeowner’s style and personality. This can include everything from artwork and textiles to furniture and accessories.
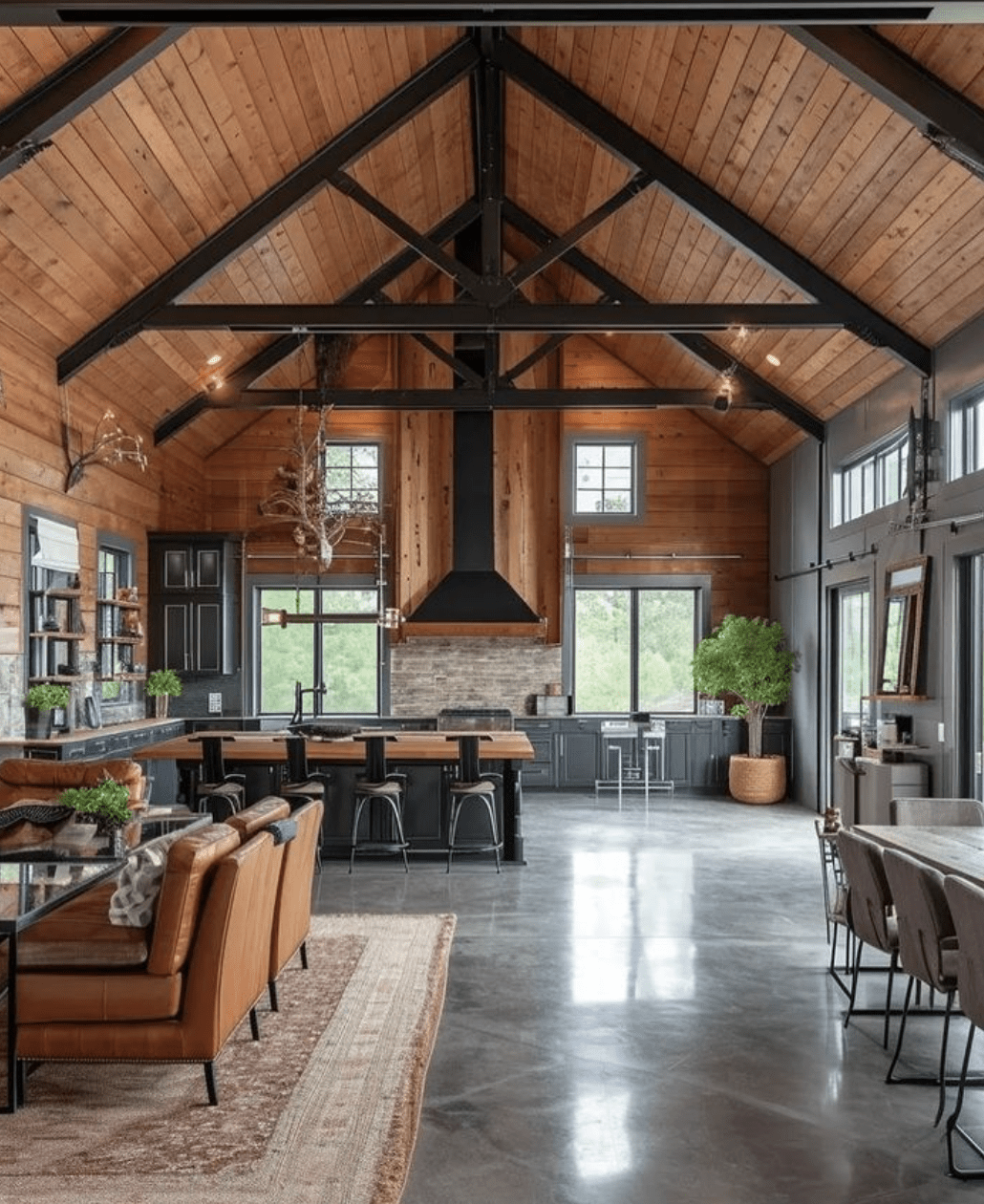
Incorporating elements that have personal meaning, such as family heirlooms or travel souvenirs, can make the space feel uniquely yours. Considering the overall color palette and how different elements work together can help to create a cohesive and harmonious design.
Related Articles
- Wood Ceiling Ideas for Timeless and Elegant Home Decor
- Chic and Functional Barn Door Ideas for Your Bathroom
- Vaulted Ceiling Living Room Design Ideas and Tips
Turn your house into the home of your dreams. Our newsletter provides you with design ideas and decor trends. Subscribe now to start your journey to a stunning home! Click here to subscribe now.
Frequently Asked Questions (FAQs)
What is a barndominium?
A barndominium is a type of home that is built using the structural framework of a barn. It combines the rustic charm of barn architecture with the modern conveniences of a residential home.
Are barndominiums energy-efficient?
Yes, barndominiums can be very energy-efficient. The use of large windows and skylights allows for plenty of natural light, reducing the need for artificial lighting. Additionally, modern insulation and HVAC systems can help to maintain comfortable indoor temperatures year-round.
Can I customize the interior of a barndominium?
Absolutely! One of the biggest advantages of a barndominium is its versatility. The open floor plan allows for a wide range of customization options, from layout and design to material choices and decor.
How long does it take to build a barndominium?
The timeline for building a barndominium can vary depending on the complexity of the design and the availability of materials and labor. On average, it can take anywhere from a few months to over a year to complete a barndominium.
Are barndominiums more cost-effective than traditional homes?
In many cases, barndominiums can be more cost-effective than traditional homes. The use of a pre-existing barn structure can reduce construction costs, and the open floor plan can simplify the design process. However, costs can vary depending on the specific design and materials chosen.
What kind of maintenance is required for a barndominium?
Maintenance for a barndominium is similar to that of a traditional home. Regular upkeep of the roof, exterior siding, and interior finishes is necessary to ensure the longevity and functionality of the home. Additionally, periodic inspections of the structural framework can help to identify and address any potential issues.
