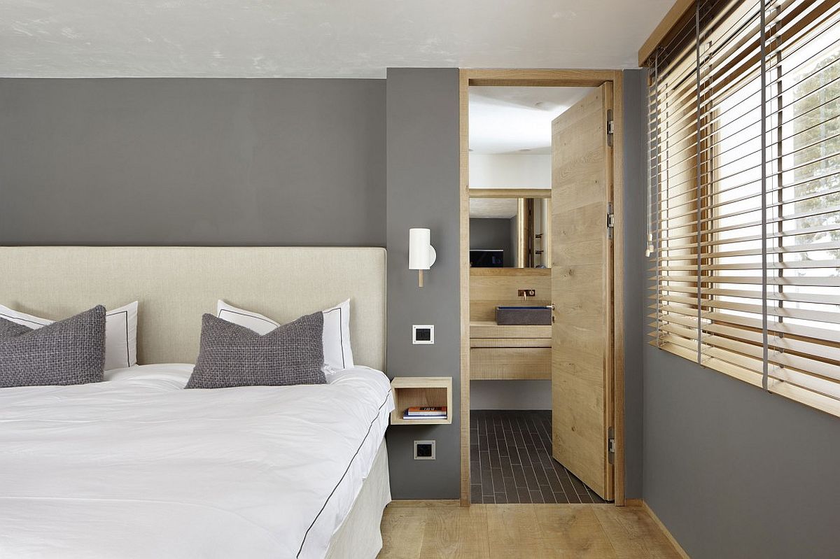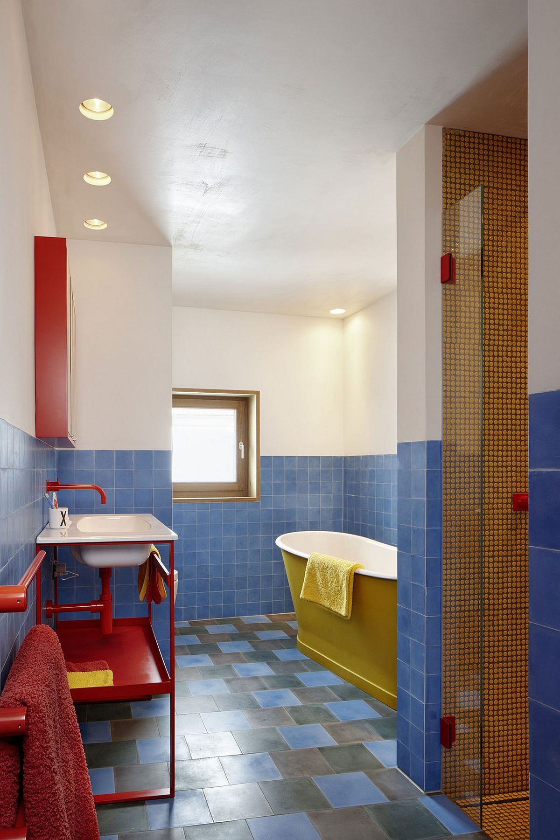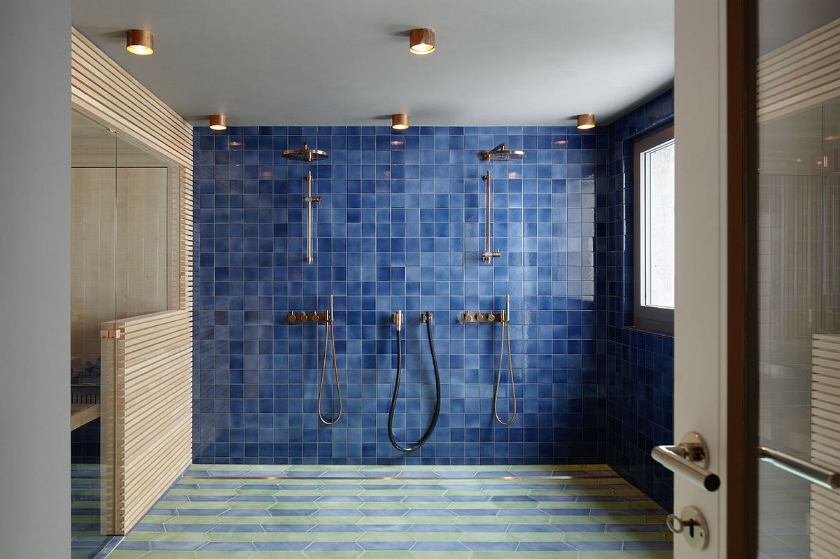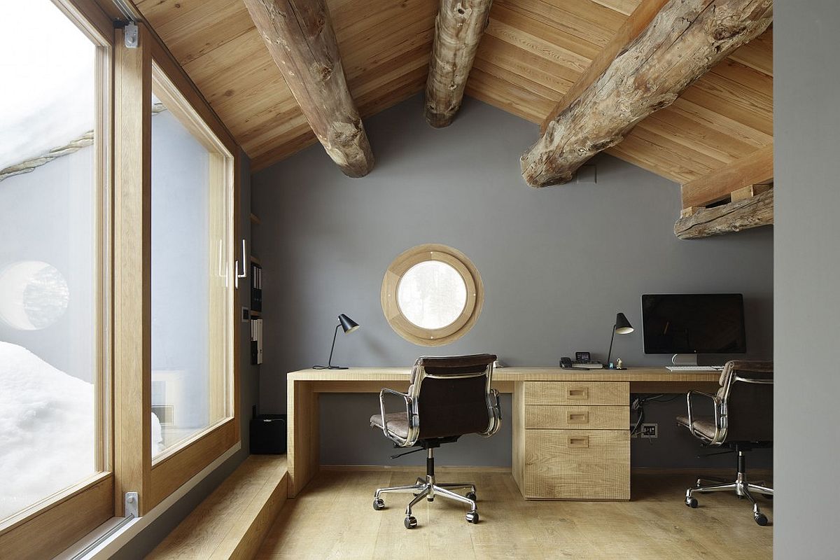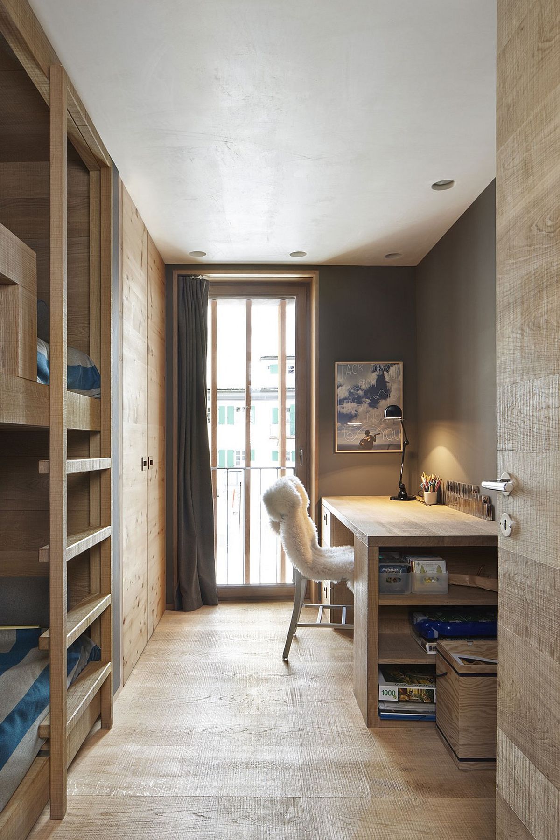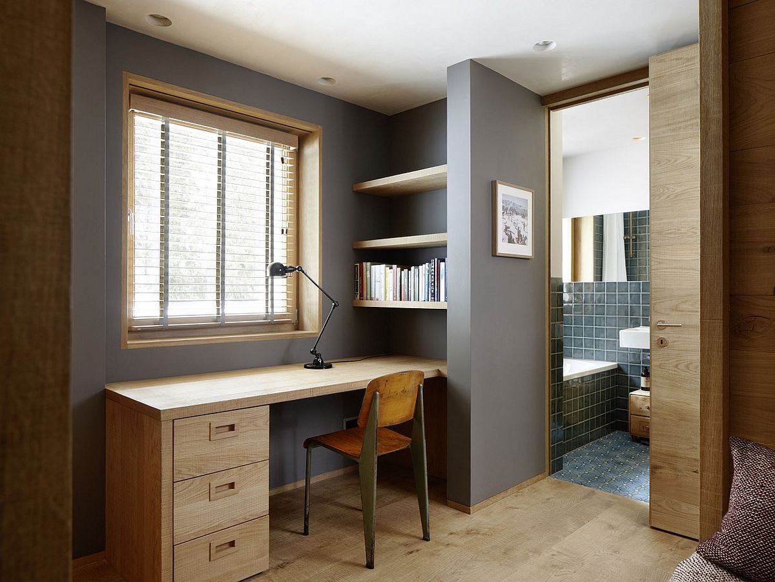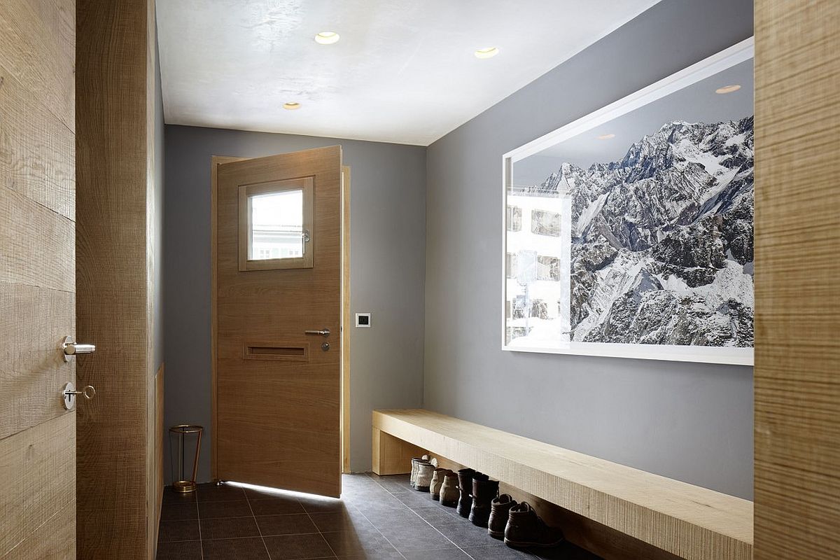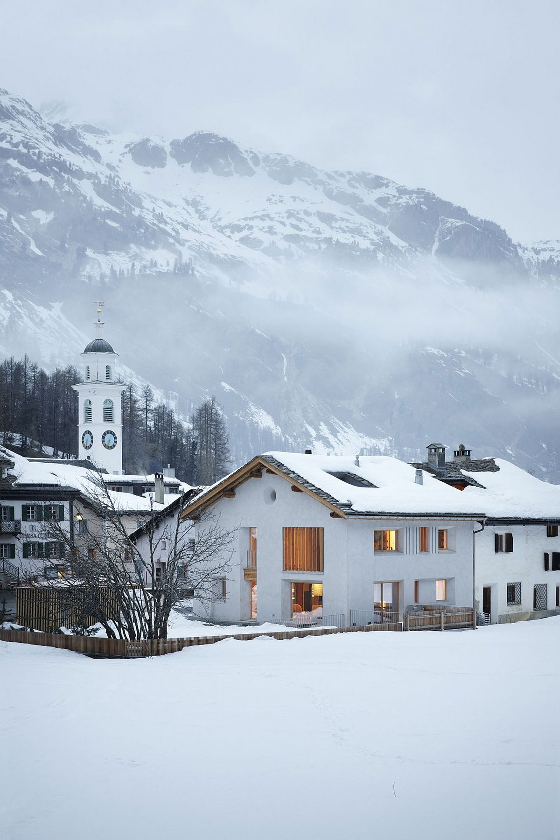When it comes to stunning natural backdrops filled with lakes, glaciers, and the breathtaking sight of the Alps all around, it really does not get a whole lot better than the dreamy and magical setting of Sils im Engadin in Switzerland. It is here that one finds a beautiful, sensible and contemporary renovation of a barn house that offers a marvelous window into the breathtaking landscape in which it sits. Dubbed House AR by Ruinelli Associati Architetti, this is a transformation that combines the classic with the modern without ever seeming out of place.
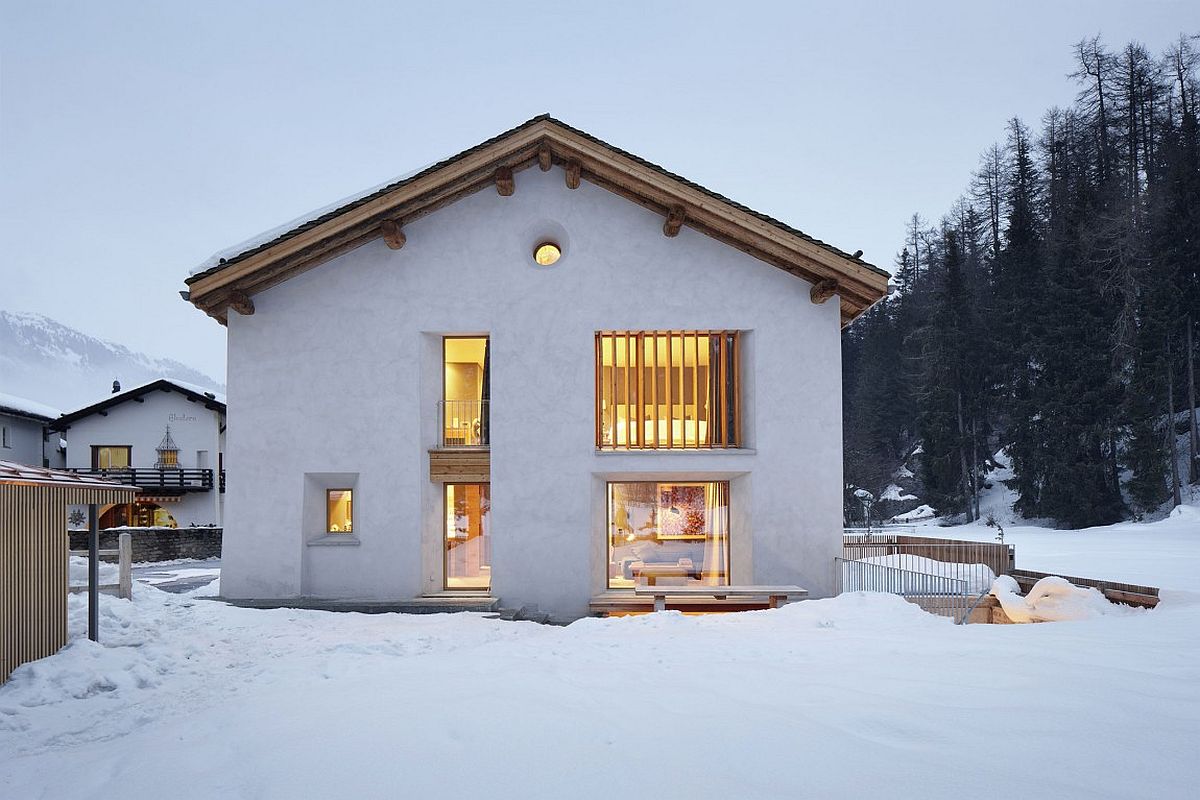
The white, plastered exterior not only allows the home to blend into the snowy slopes around it, but also improves the insulation of the structure and ensures that the interior remains toasty warm during the frigid winter months. The original barn-style roof structure was retained to preserve the traditional vibe, while the interior is draped in light gray, neutral hues and filled with comfy, modern décor to present a contrasting picture. Even the ceiling with its cool, white plaster and beeswax finish adds to the polished appeal, while large windows bring the scenic outdoors inside.
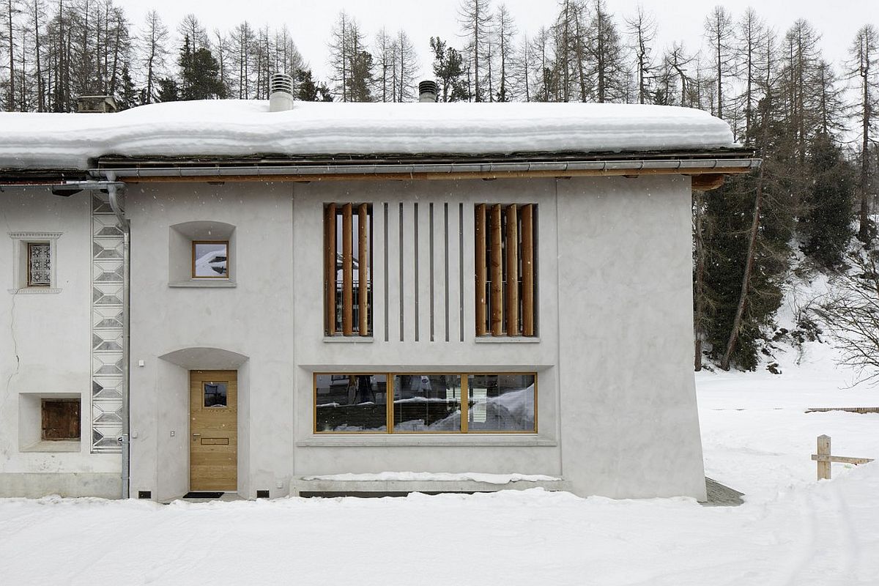
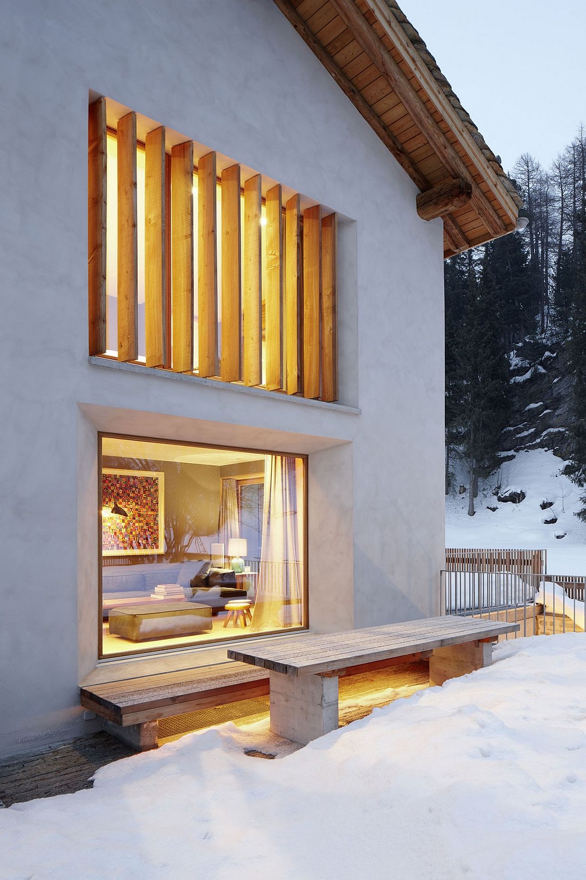
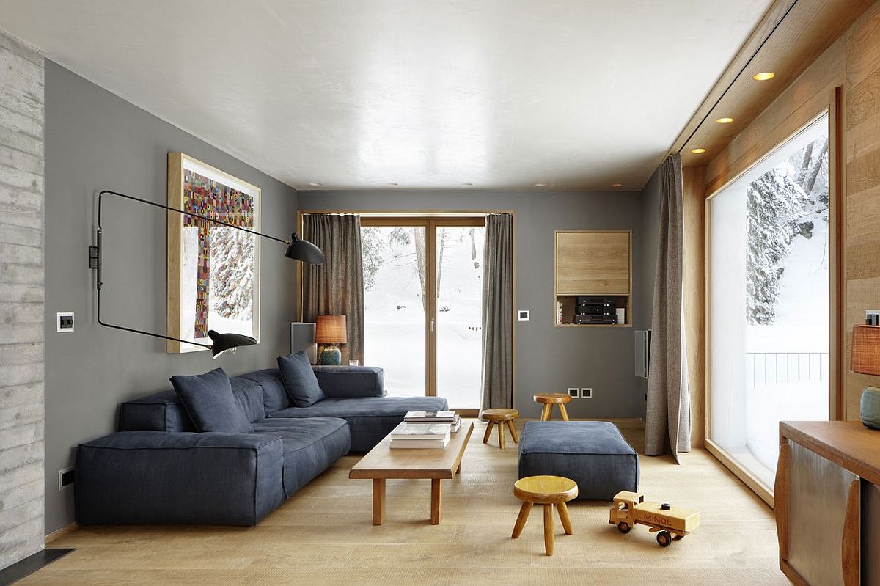
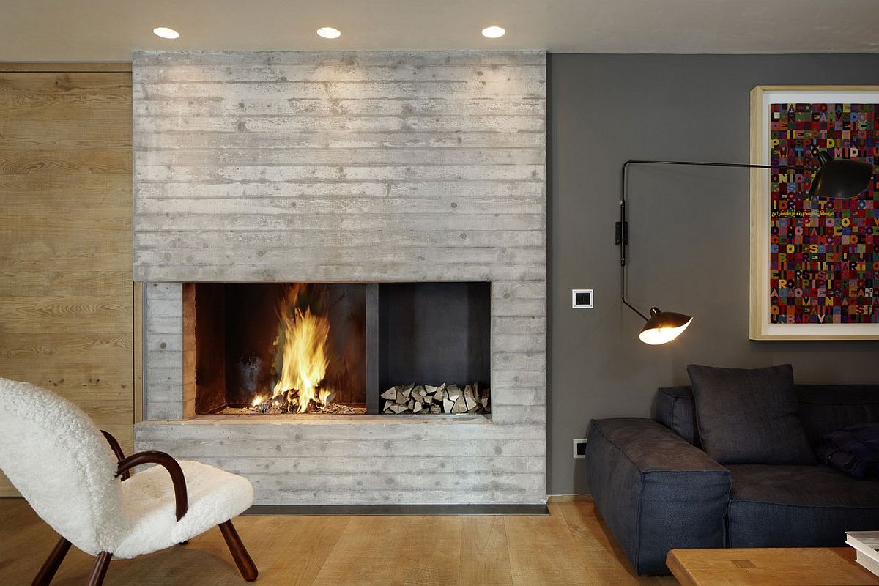
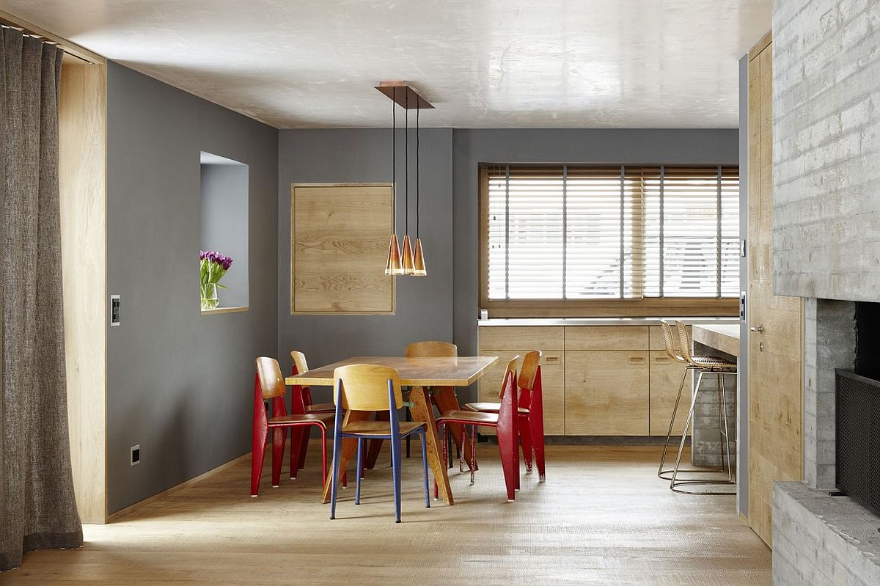
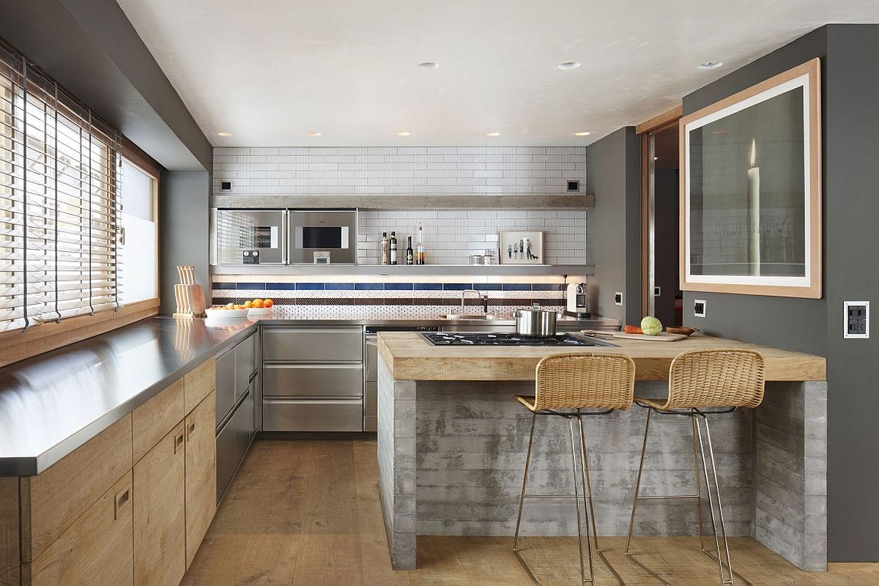
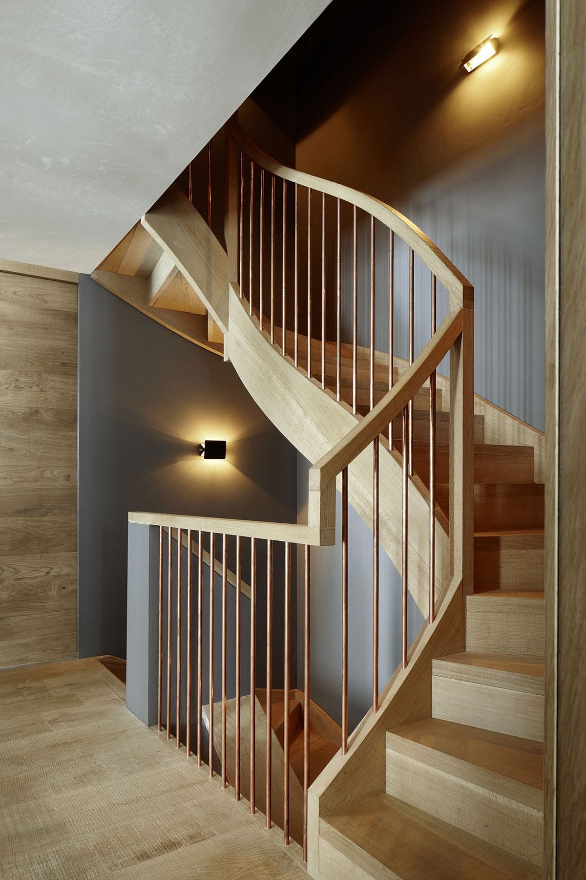
It is fascinating to see the blend of contrasting textures throughout the home, with specific features such as the fireplace wall and kitchen counter in concrete, lovely oak finishes and even exposed timber beams coming together seamlessly. A sculptural staircase with a wooden handrail and copper railings leads to the top level with plush bedrooms and other private spaces. Colorful bathrooms and a series of space-savvy home offices complete a stupendous makeover that seems like the perfect holiday destination and a dream home for those seeking to escape into the heart of the Alps! [Photography: Ralph Feiner]
