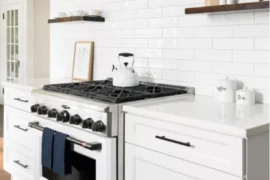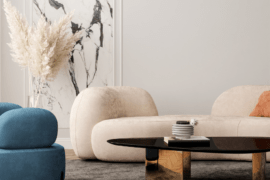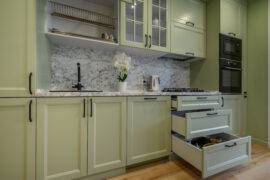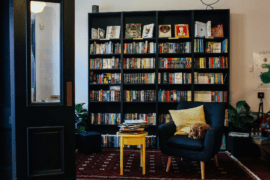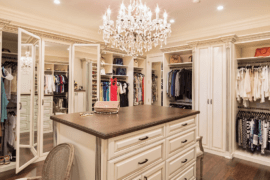An awkward living room layout can feel like an impossible puzzle, making it hard to create a cozy and functional space. Whether your living room is long and narrow, has unusual angles, or lacks a focal point, these challenges can disrupt the room’s flow and style. But with a few thoughtful adjustments, even the trickiest living room layout can be transformed into a welcoming and well-arranged space. In this guide, we’ll explore practical layout solutions, decorating tips, and creative tricks to help you make the most of your living room—no matter the layout!
Identify the Room’s Focal Point and Build Around It
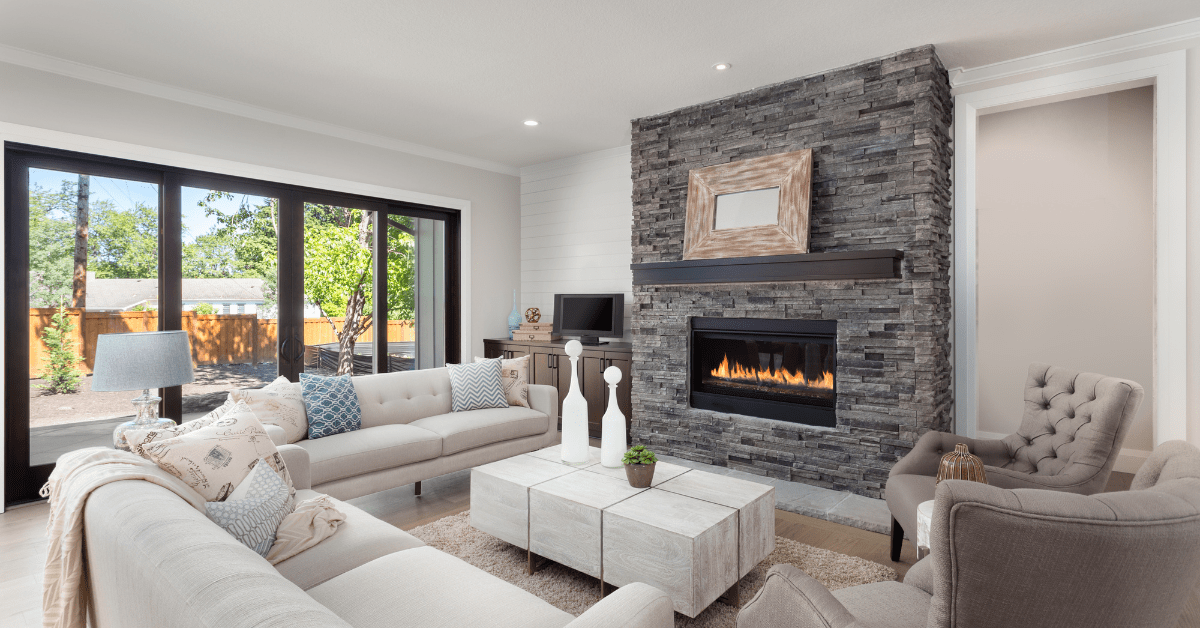
A focal point anchors the room, guiding the placement of furniture and decor. Common focal points include a fireplace, large windows, or a media center. If your living room lacks a natural focal point, you can create one with a statement piece like an eye-catching art display, a large mirror, or even a stylish console table. Positioning your furniture around this point can help define the space, making it feel more organized and inviting despite an awkward living room layout.
Once you’ve chosen a focal point, arrange your largest pieces, like the sofa or sectional, in alignment with it. This alignment creates a sense of flow and balance, directing the eye toward the focal point and reducing the room’s awkward feel. Smaller furniture, such as chairs or accent tables, can then be added around the main seating to enhance the layout and add functionality.
Use Zoning to Define Different Areas Within an Awkward Living Room Layout
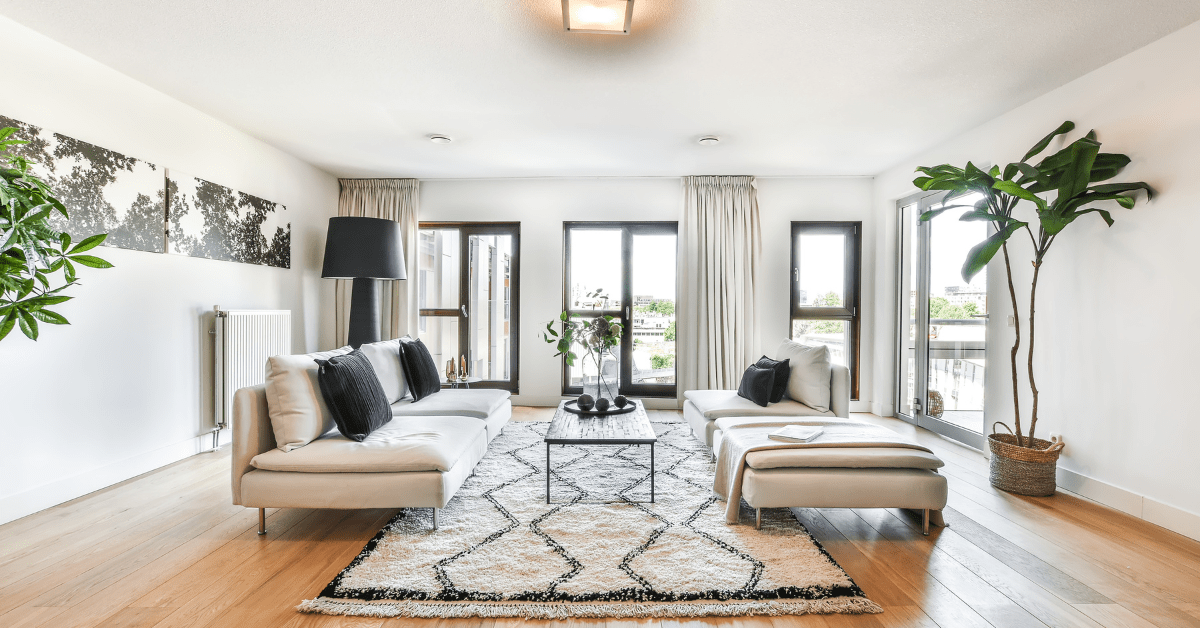
If your living room has an odd shape or open concept, creating defined zones can help manage the space effectively. Zoning involves using rugs, furniture, and lighting to establish separate areas, like a seating area, reading nook, or workspace. For example, placing a rug under the seating area instantly defines that zone, helping it feel like a cohesive space within the larger room.
You can also use furniture strategically to create natural divisions. For instance, a console table or a low bookshelf behind a sofa can serve as a partition without blocking light or sightlines. This approach works well for large or irregularly shaped living rooms, as it breaks up the space into smaller, purposeful areas, making it feel less overwhelming and more intentional.
Embrace Floating Furniture to Maximize Space and Flexibility
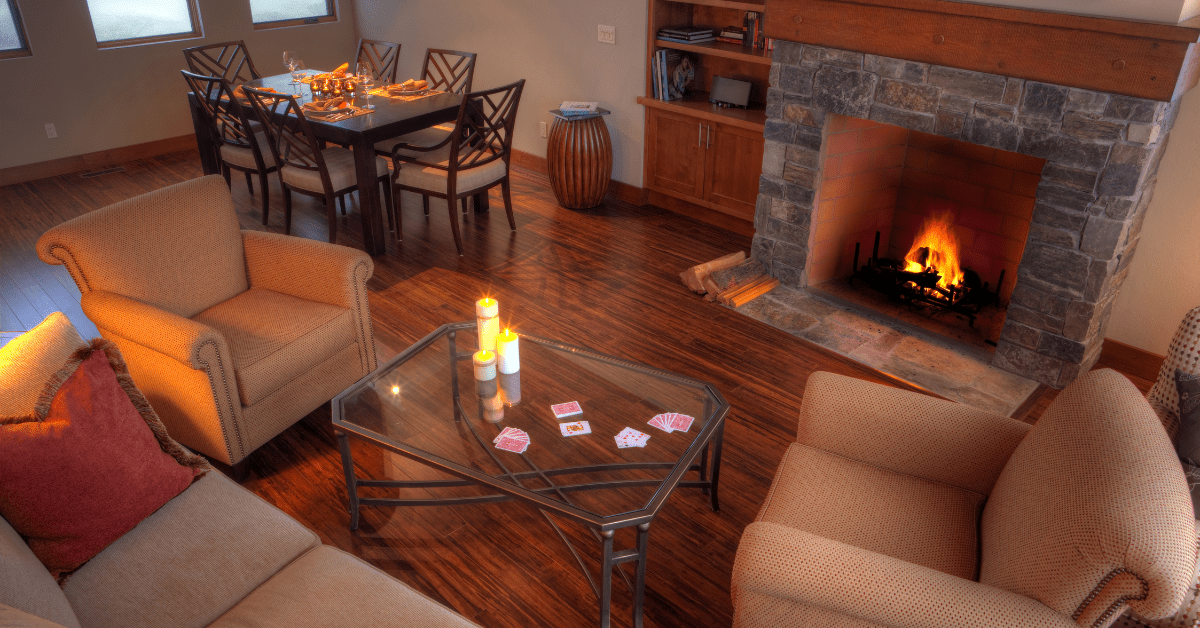
Pushing all furniture against the walls may seem like a quick fix, but it can make an awkward living room layout feel even more closed off and uncomfortable. Floating furniture or positioning pieces away from the walls helps create better flow and balance. A sofa placed in the center of the room with a console behind it, for example, creates an inviting seating area and leaves room for additional items, like a plant or floor lamp, to add visual interest.
When arranging furniture this way, consider the natural pathways people use to move through the room. Floating furniture allows for easy movement around and through each area, preventing the room from feeling cramped or disjointed. Plus, it gives you more flexibility in future arrangements if you want to refresh the room’s look.
Choose Multi-Functional Furniture for Flexibility and Storage
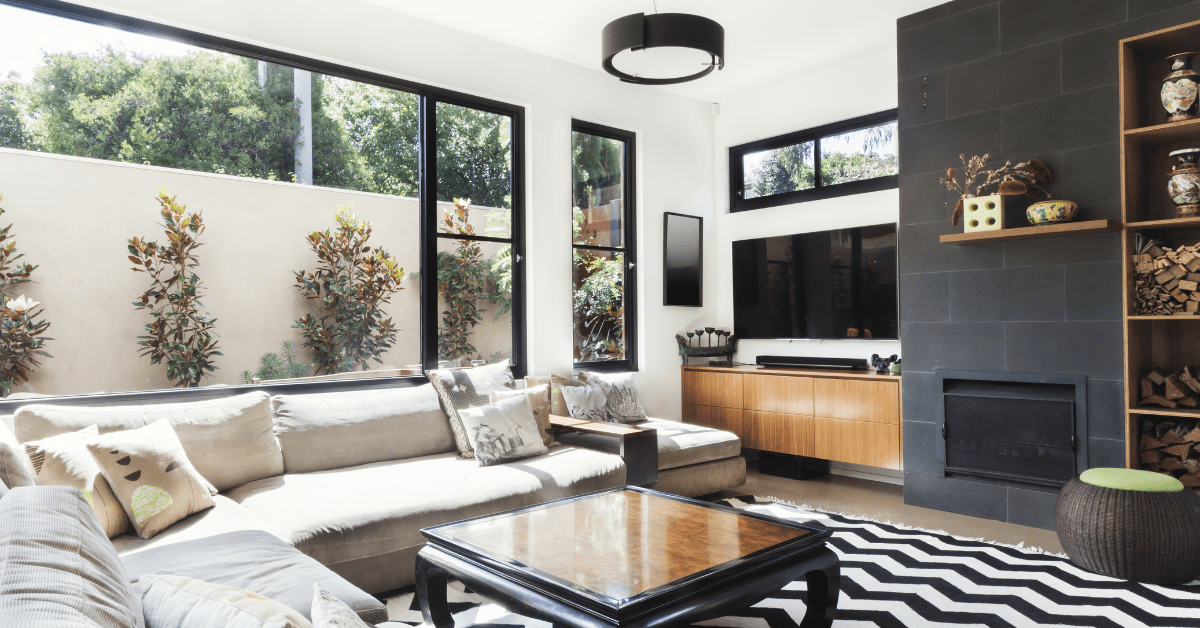
In an awkwardly shaped room, maximizing functionality with each piece of furniture is essential. Look for items that serve multiple purposes, like ottomans that double as storage, coffee tables with shelves, or a sofa bed for added seating and sleeping space. These types of furniture add flexibility to the layout, making it easier to reconfigure the room as needed.
Multi-functional furniture also helps manage clutter, which can make an awkward living room layout feel chaotic. Storage ottomans, for instance, provide a spot to stow blankets, books, or toys, keeping surfaces clean and open. Reducing visual clutter in this way makes the room feel more organized, comfortable, and cohesive.
Utilize Vertical Space to Balance an Awkward Living Room Layout
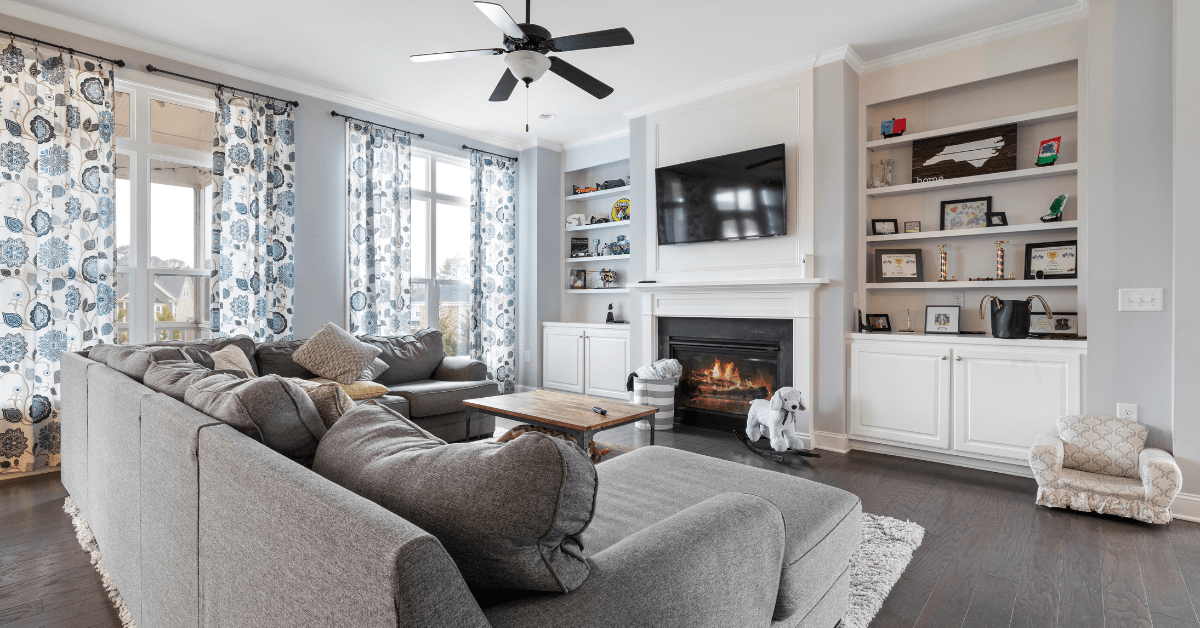
In rooms with limited floor space or unusual angles, vertical space is often underutilized. Tall bookshelves, wall-mounted shelves, and art displays can help balance the layout by drawing the eye upward, adding visual interest without taking up floor space. Consider using tall plants or floor lamps in corners to soften sharp angles and make the space feel more harmonious.
You can also add wall-mounted lighting, like sconces or pendant lights, to free up space on side tables and reduce clutter. This approach not only maximizes usable floor space but also makes the room feel more dynamic and balanced. Embracing vertical space is a smart way to enhance the room’s functionality and style, regardless of its shape.
Related Articles
- What Your Living Room Layout Says About Your Lifestyle
- 10 Small Living Room Dining Room Combo Layout Ideas
- Open Concept Living Room Design Ideas and Layout Tips
An awkward living room layout doesn’t have to mean sacrificing style or comfort. By identifying a focal point, creating purposeful zones, and strategically arranging your furniture, you can turn any space into a cozy and functional living area. Incorporating multi-functional pieces, embracing vertical space, and allowing for flexible arrangements will make your layout work for you, no matter its shape. With a little creativity and thoughtful planning, even the quirkiest living room can become a welcoming retreat that you’ll enjoy every day.
Ready to bring new life to your home? Subscribe to our newsletter for exclusive interior design tips, trends, and ideas that will transform your space. Click here to subscribe!
