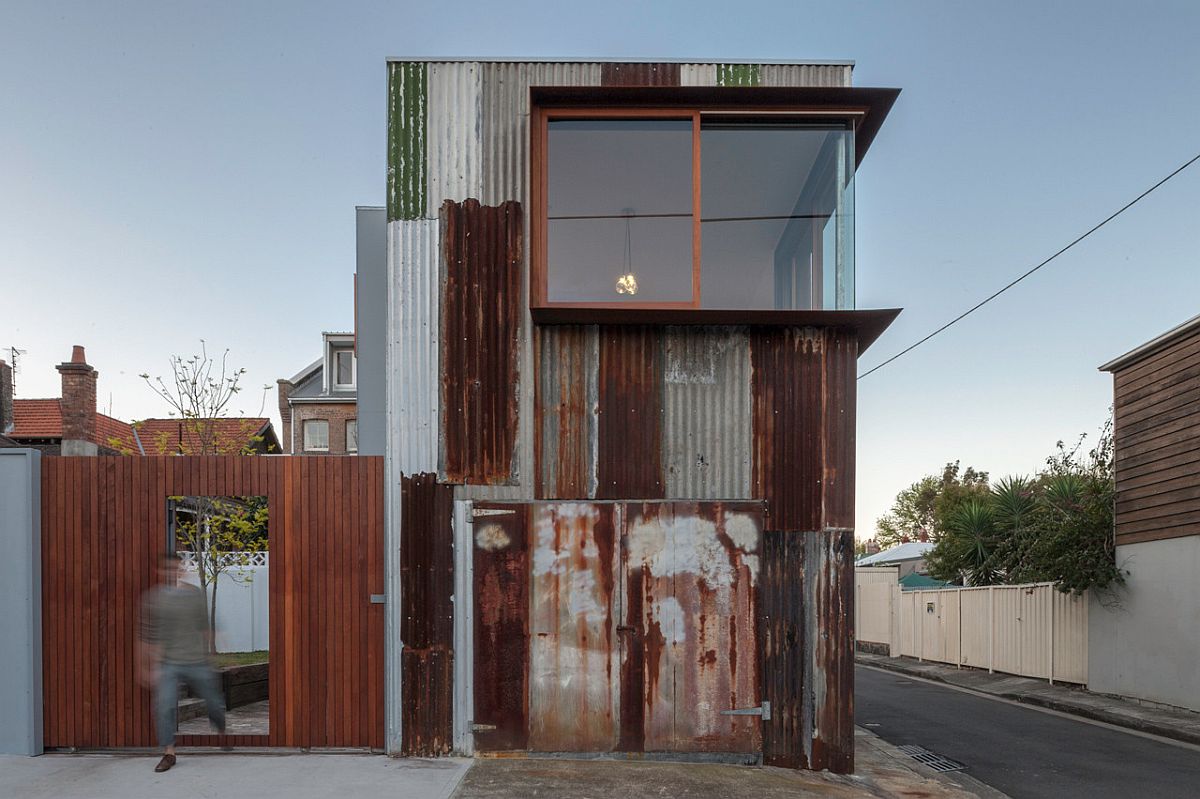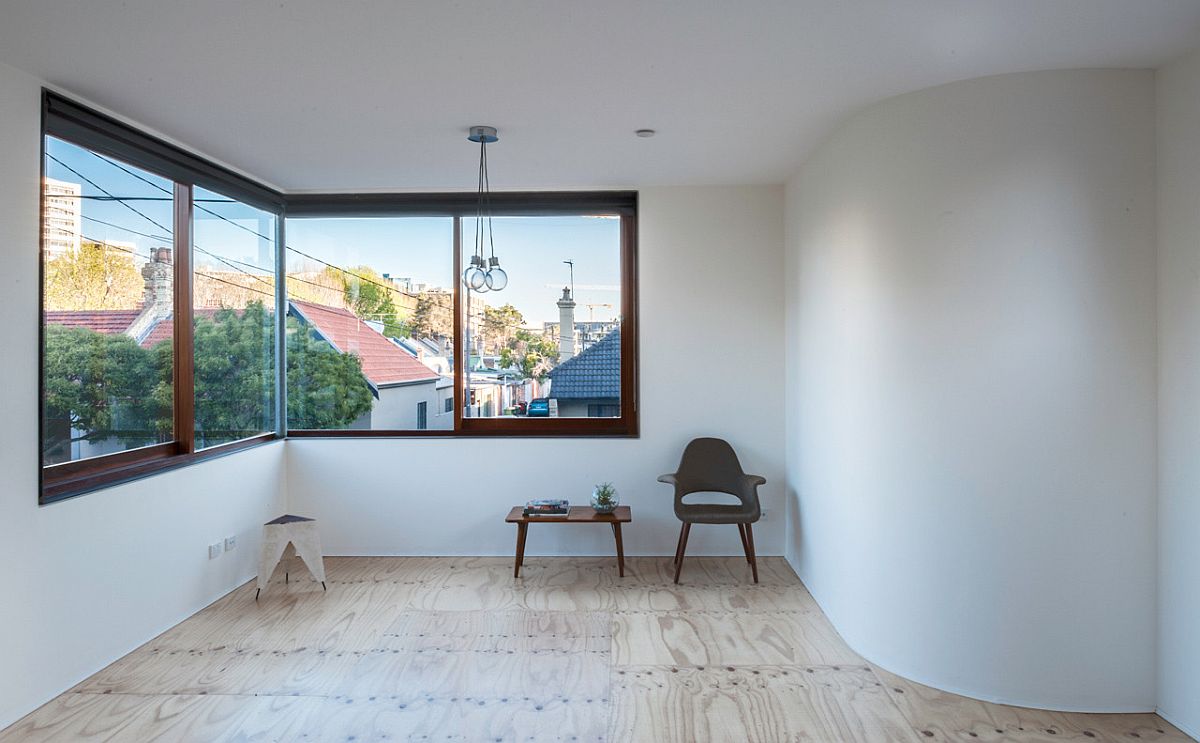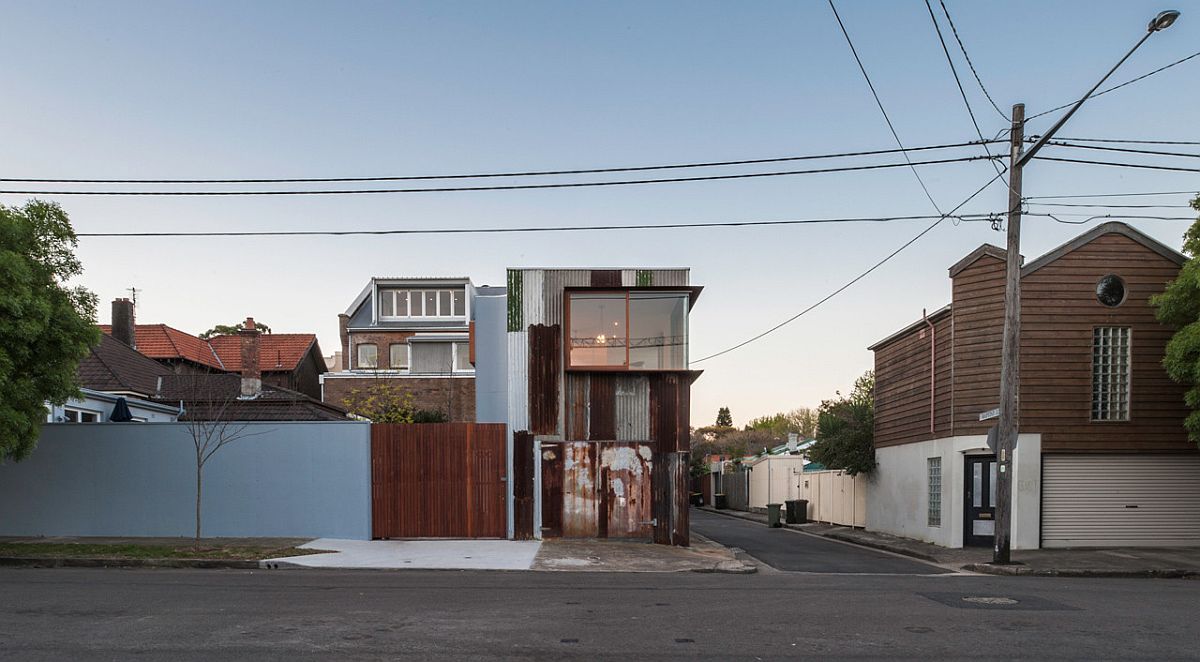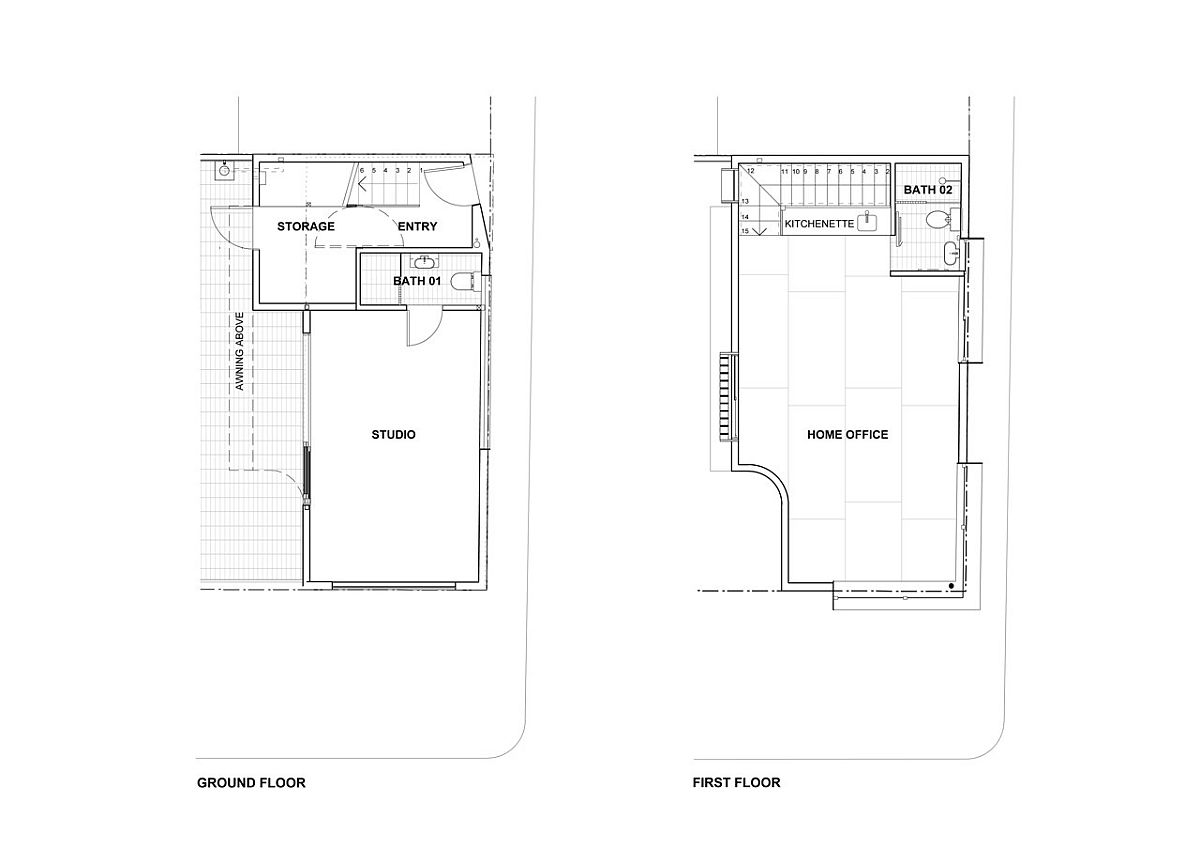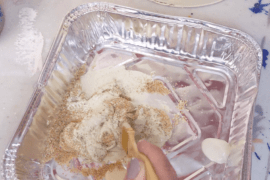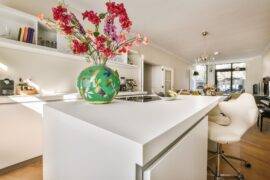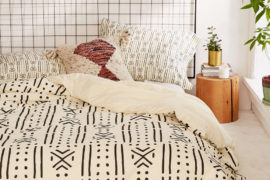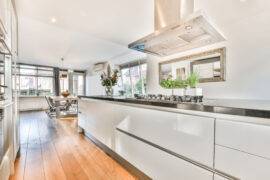The tin shed is a feature that was common in the Australian landscape not so long ago. Yet, many of these old and weathered structures have been neglected over the years and are no longer in a condition where they can be put to good use. Nestled in a busy inner-city suburb of Sydney, the Tinshed is a project that aims to give one such old and neglected tin shed a new life of lease as Raffaello Rosselli tore down the old building and replaced it with a brand new structure that has timber bones. The new shed contains a home office and studio space along with a couple of baths and a storage area.
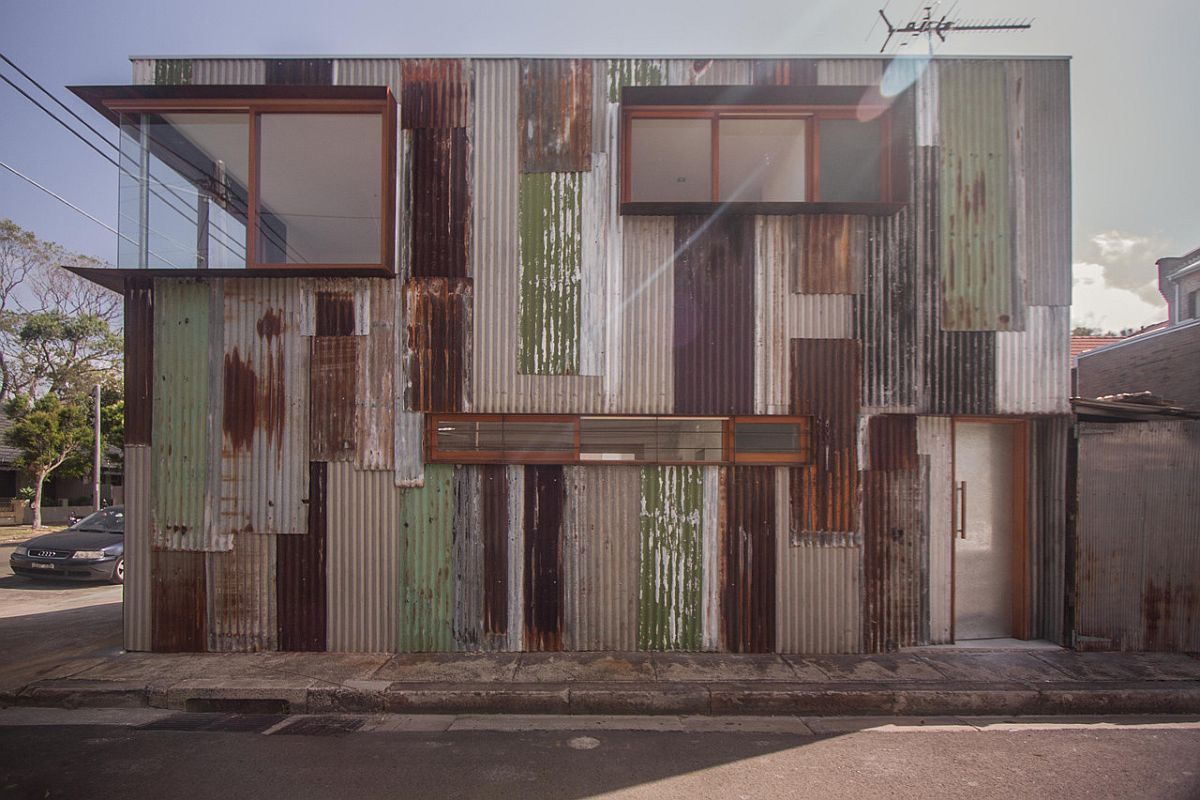
The rusted metal sheets from the old tin shed were preserved carefully and used to cover the façade of the new building on three of its sides. This gives the new tin shed a unique street façade that is unlike anything else. Coupled with this are corten steel windows that offer a view into the world outside even while filling the interior with ample natural light. It is the studio that is nestled on the level below while the home office sits on the floor above and both the levels are connected by a well-lit wooden staircase. [Photography: Mark Syke / Richard Carr]
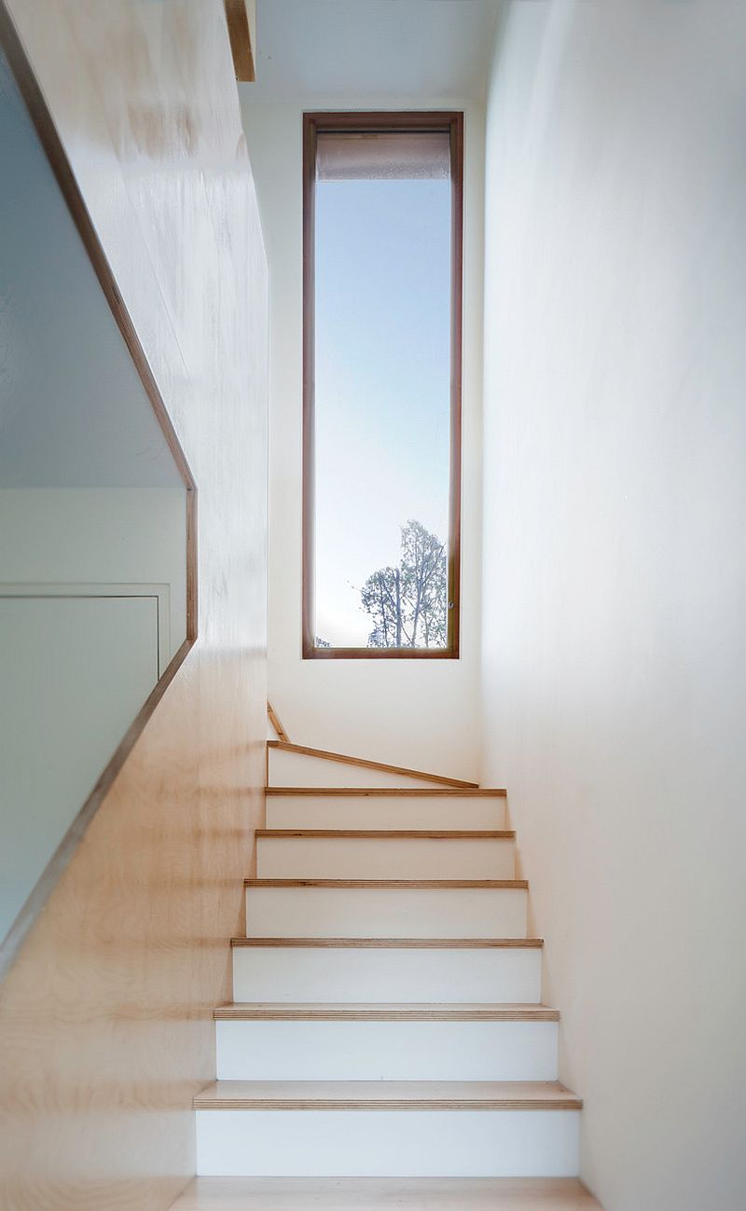
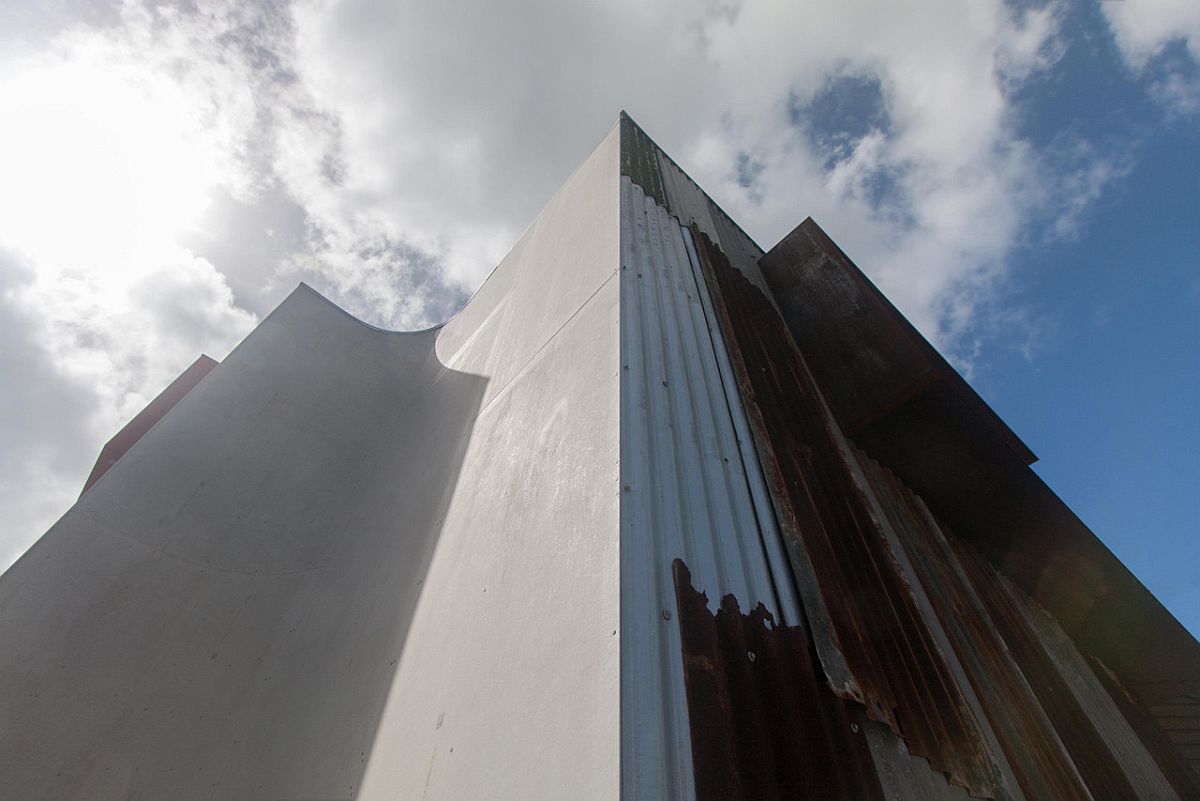
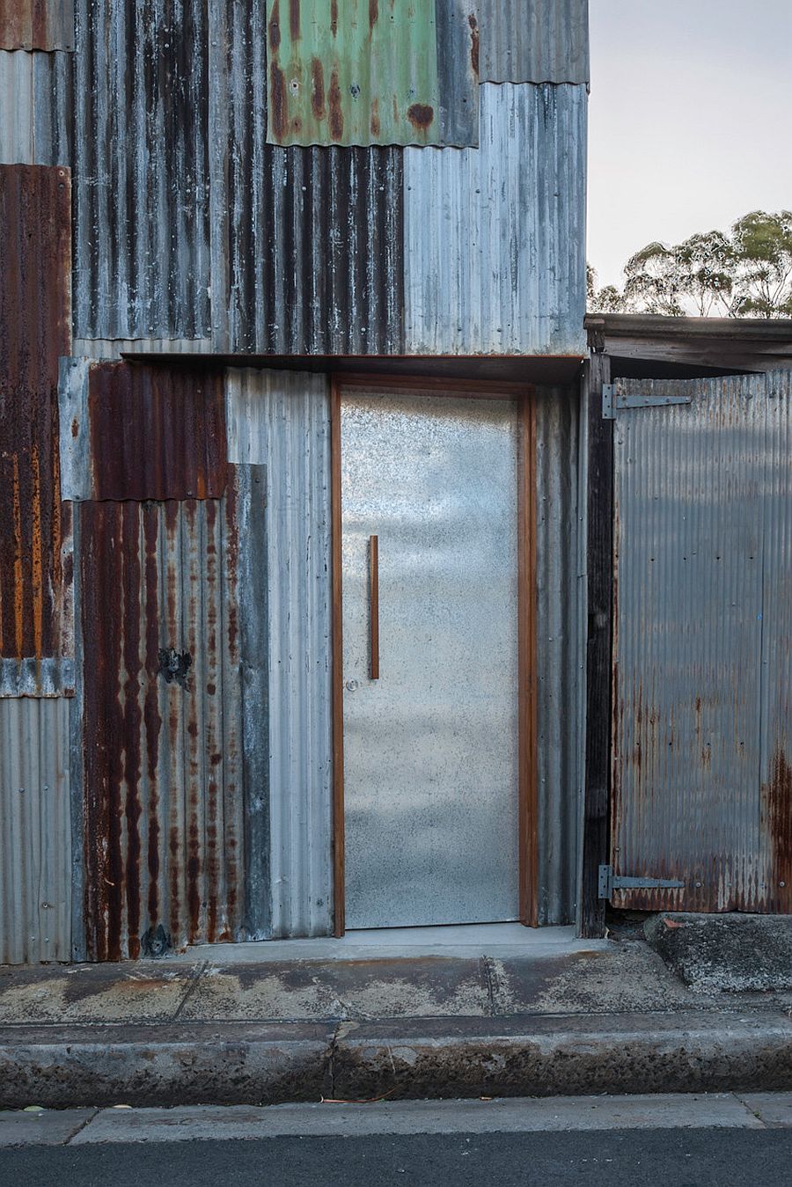
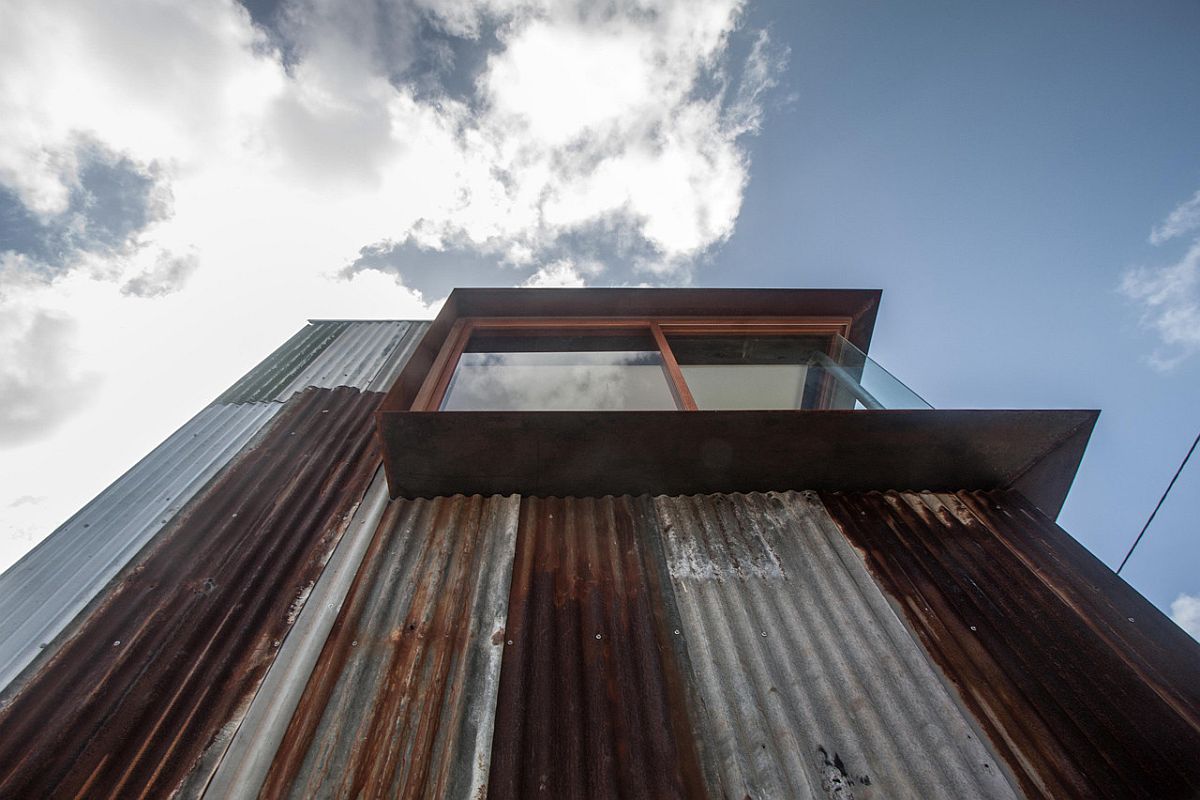
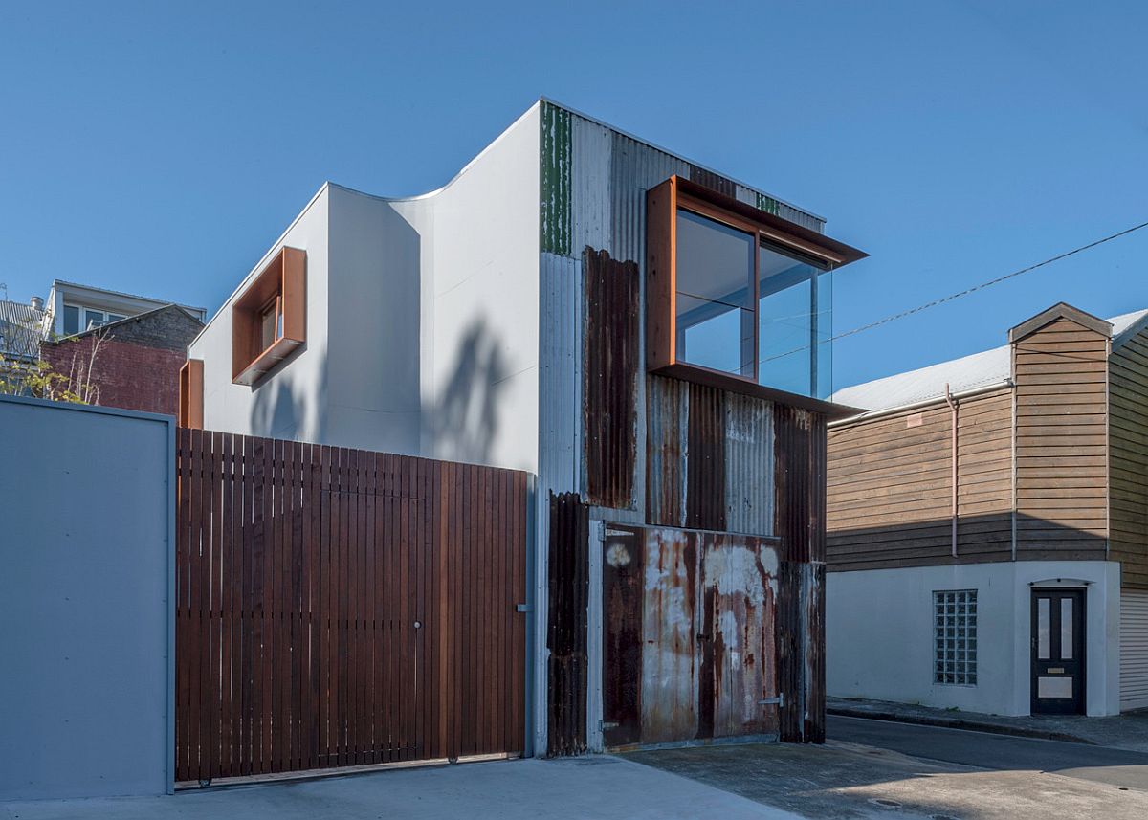
A weathering corrugated iron exterior, polished modern interiors and smart lighting are combined efficiently and in a space-savvy fashion to shape this modern Aussie tin shed that promises to evolve with time!
