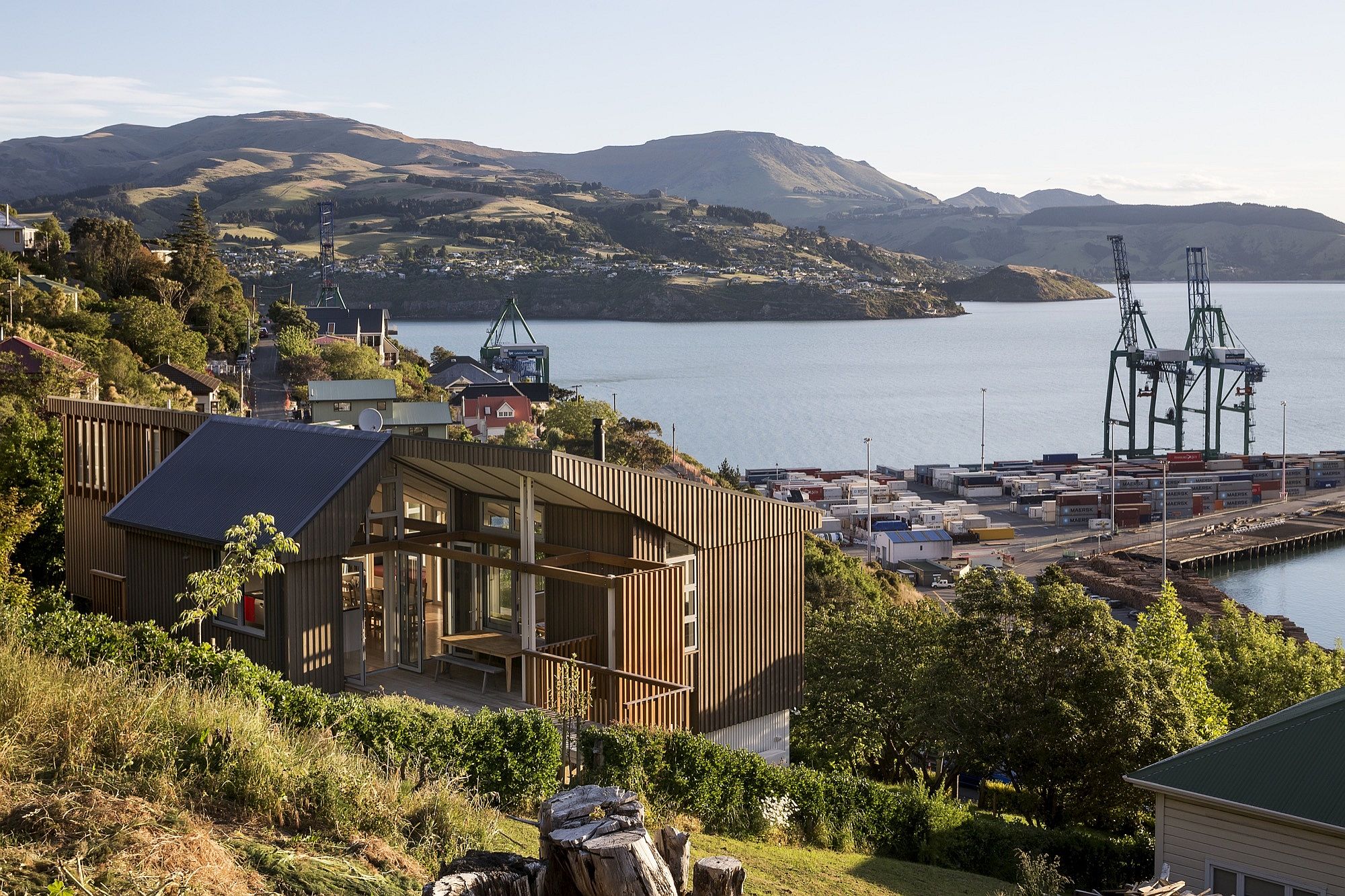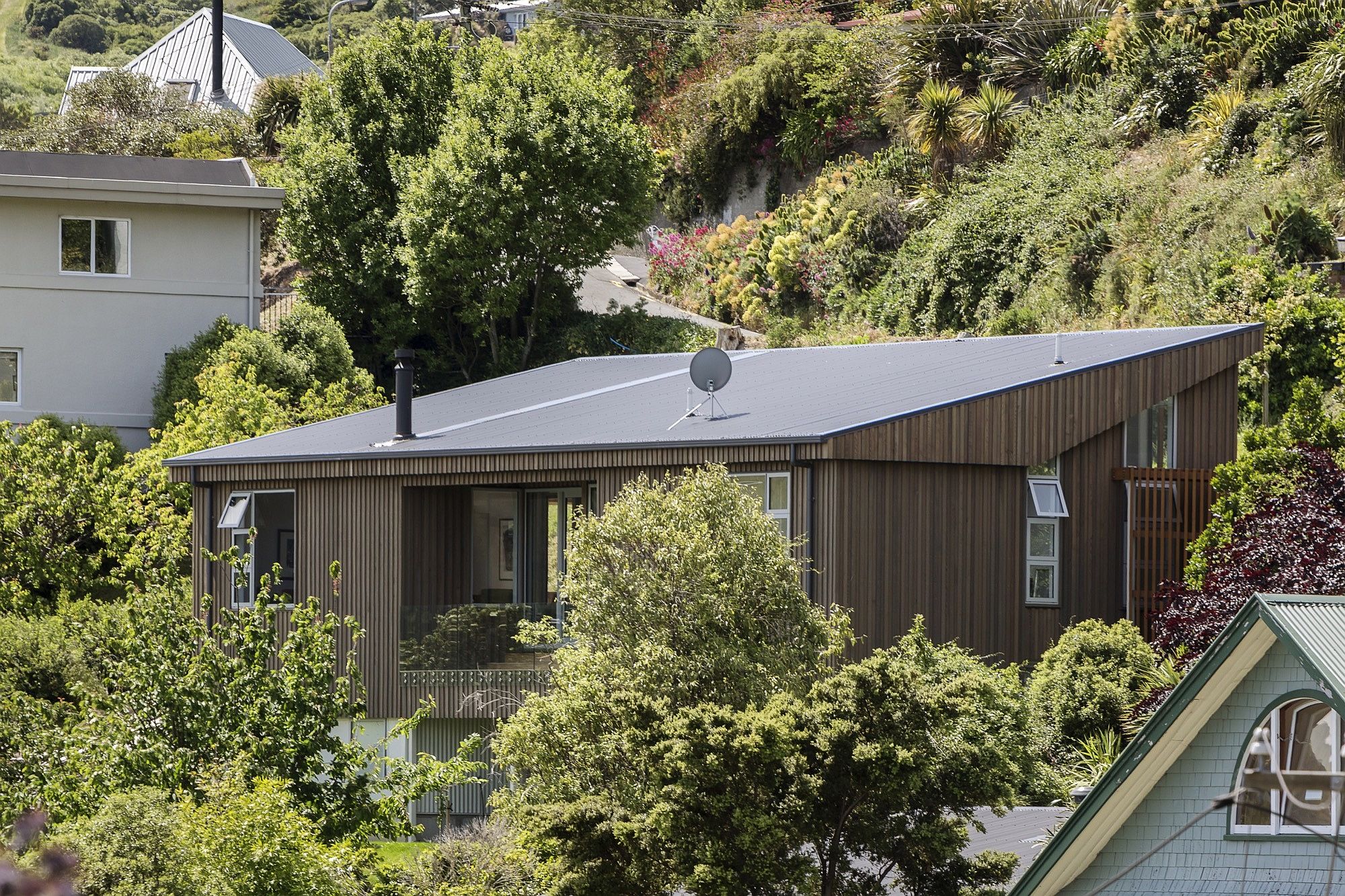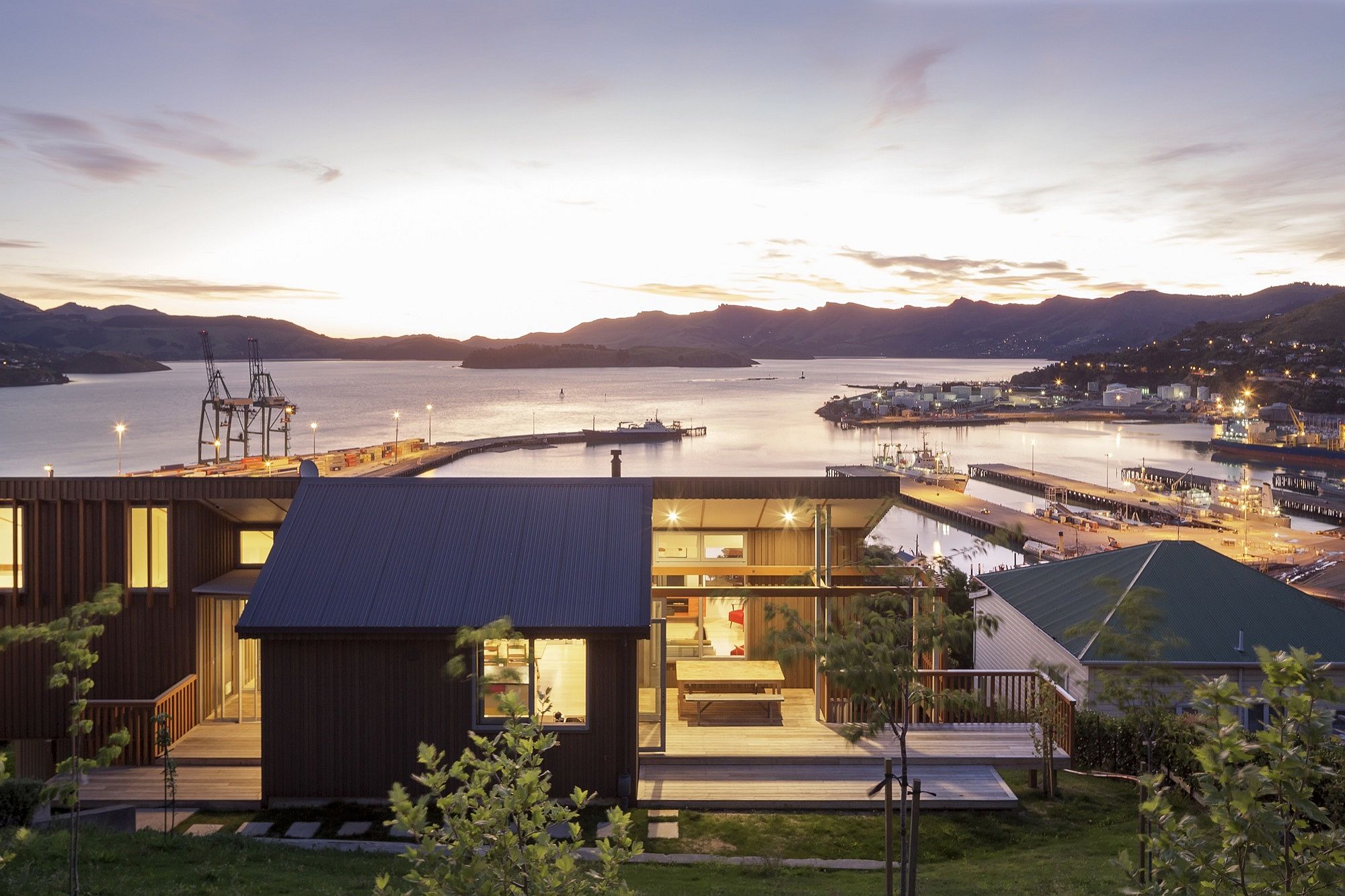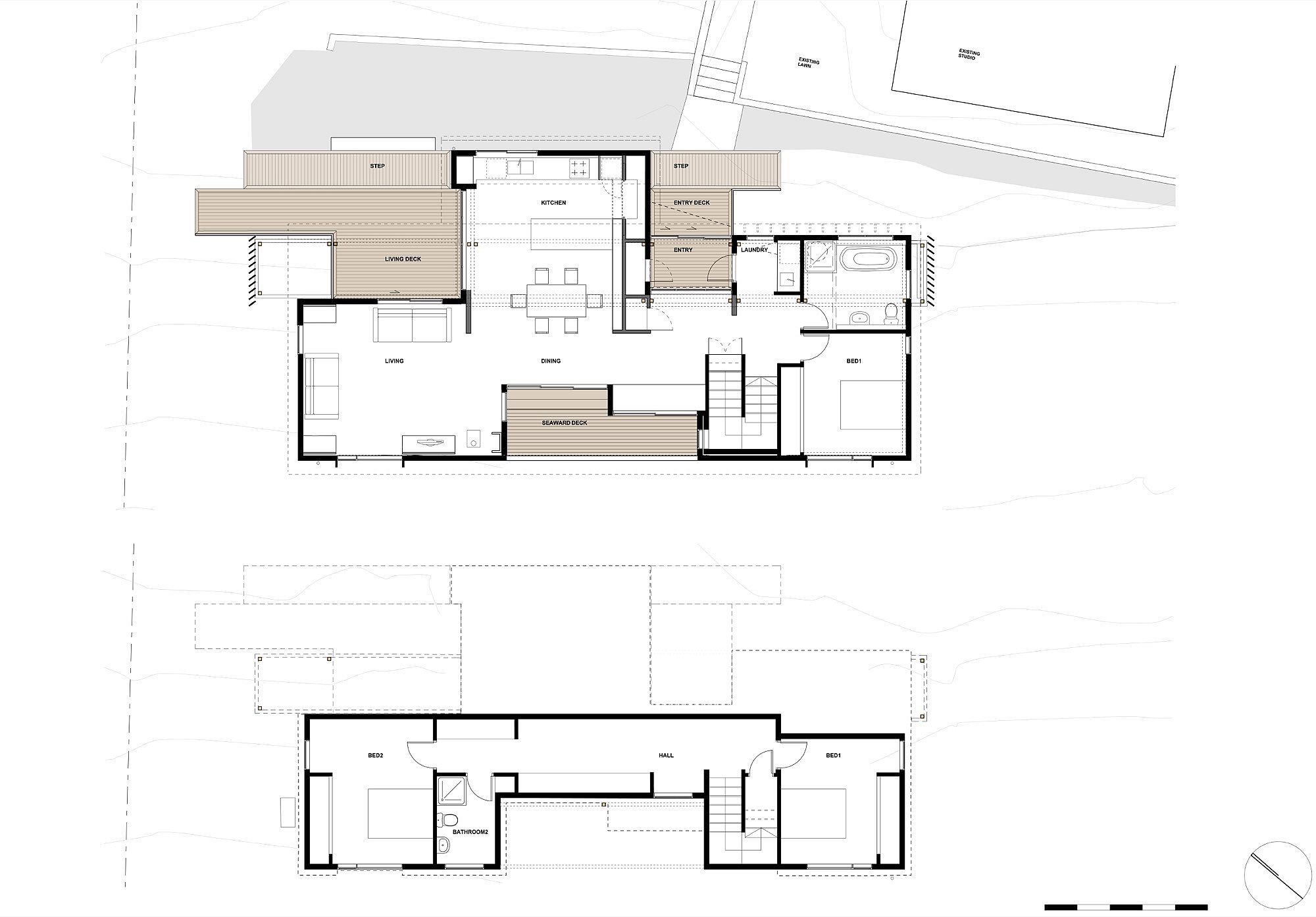When a home is lost to a natural disaster, its residents lose a whole lot more than just property. It is memories of an entire life that are wiped out and starting out afresh can be a challenging affair in more ways than one. The House with Villa Silhouette in Christchurch, New Zealand is a structure that replaced an old villa that stood on the same lot before an earthquake hit the region. The homeowners wanted a residence that incorporated a part of their old villa, was far less rigid and a lot more open in design. Irving Smith Architects accomplished precisely that with the new, modern structure that offers a design that is evolutionary and practical!
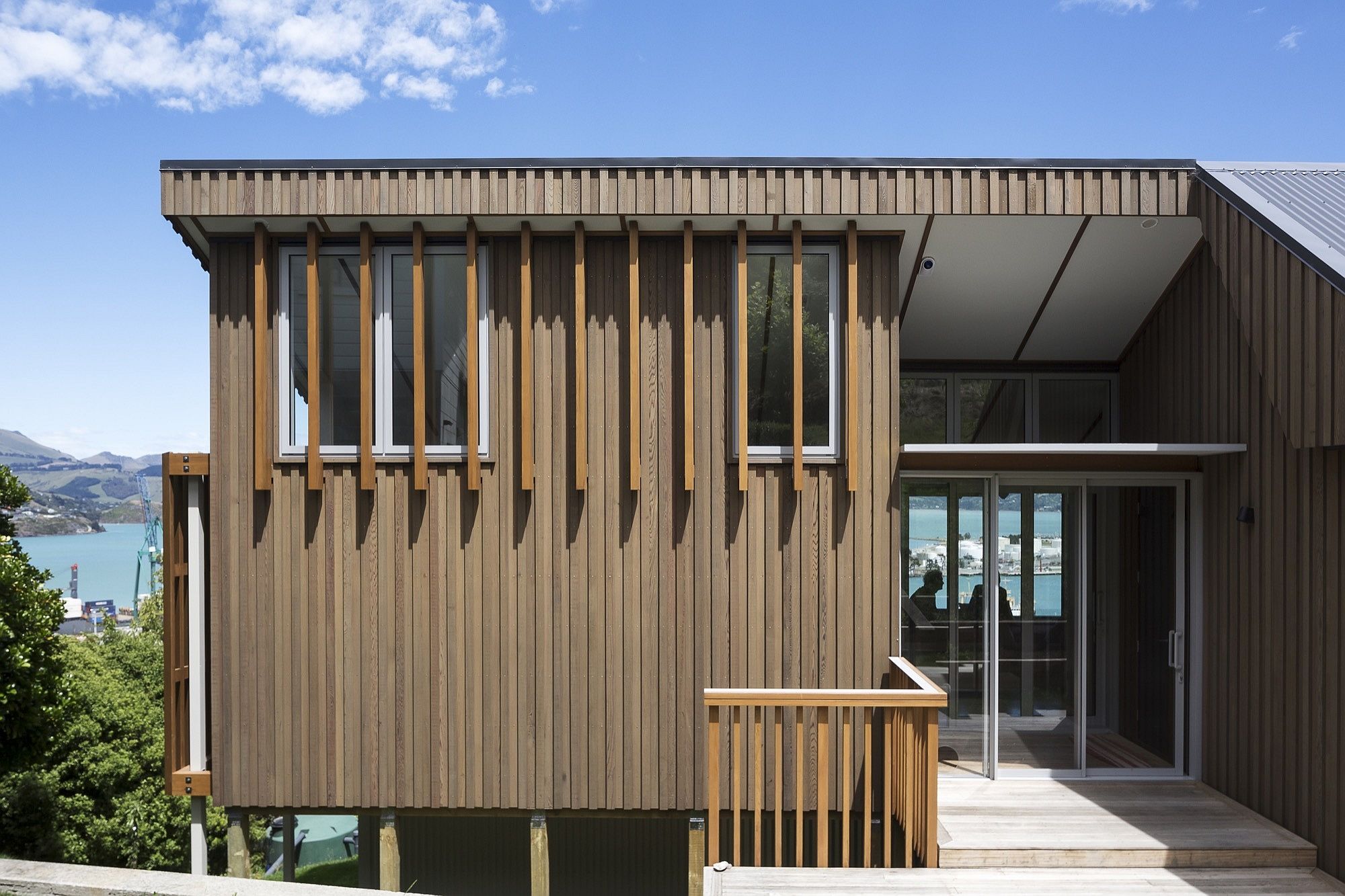
A series frames clad from wooden slats shape the new exterior of the house and large glass windows open it up towards the southern view on offer. An open living area with a kitchen that acts as the new social zone shapes the interior even as a large bookshelf in the backdrop adds color and character to the setting. A series of comfy seats next to the windows allow those inside to relax in style even as a modest design approach defines the tranquil space. The house feels like an empty canvas that is being slowly filled with the colors of life… A work in progress.
RELATED: Cedar-dressed Villa Flattarna overlooking the North Sea
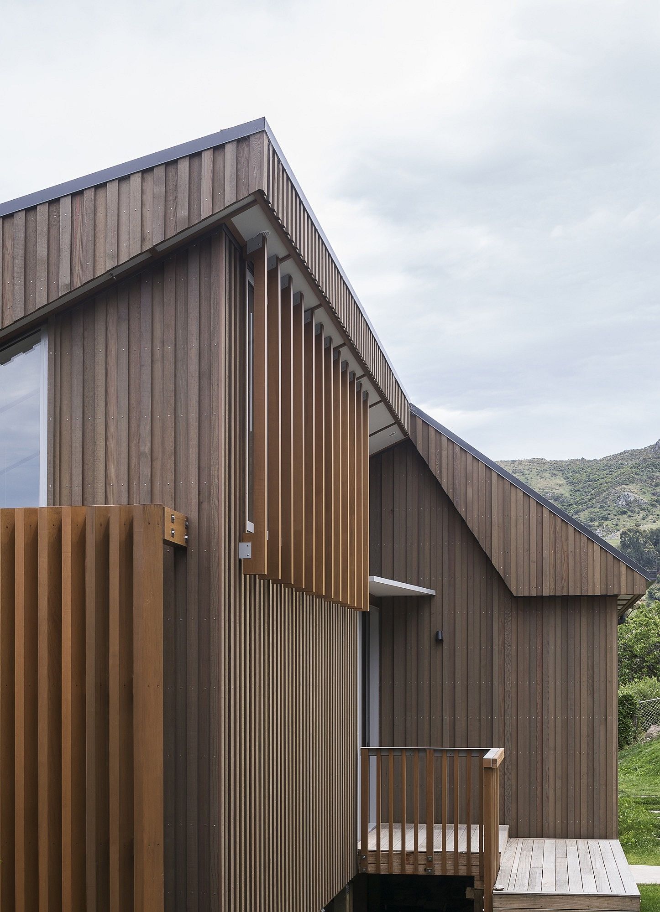
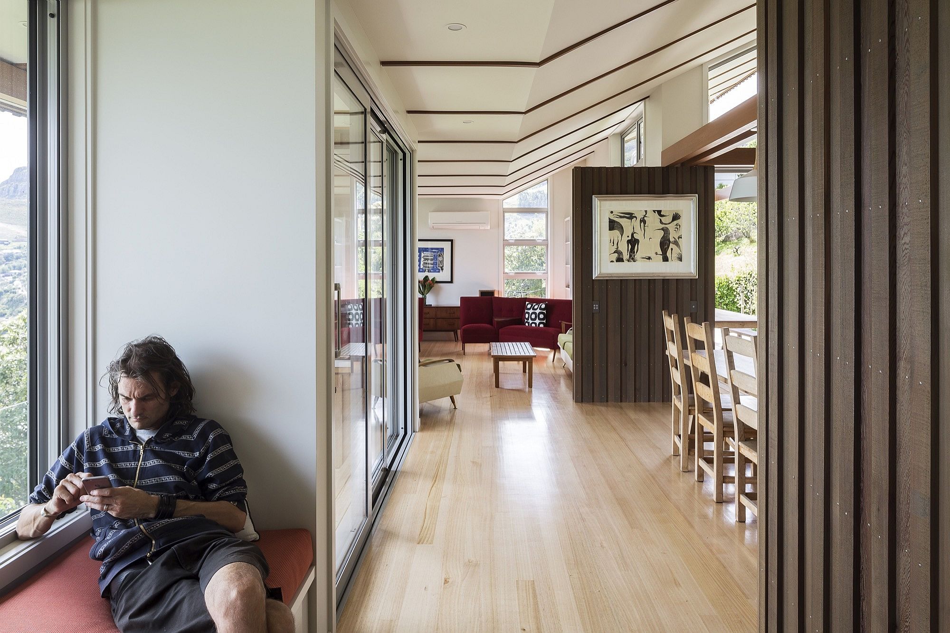
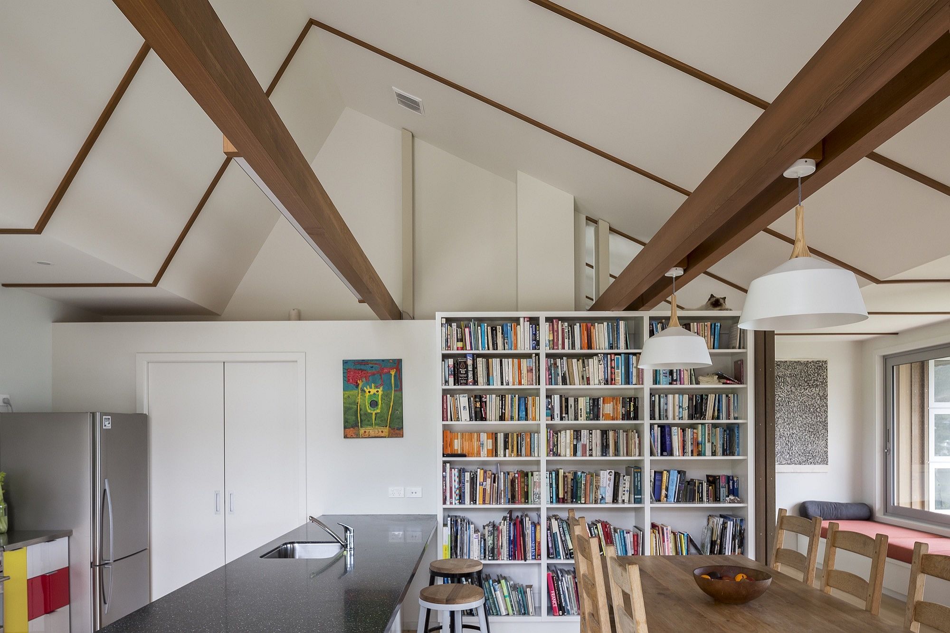
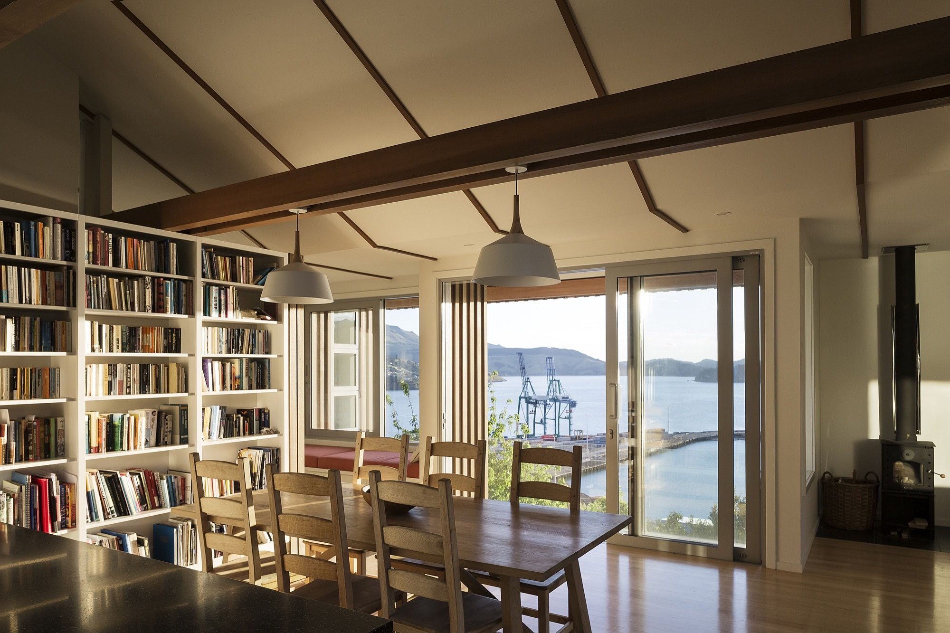
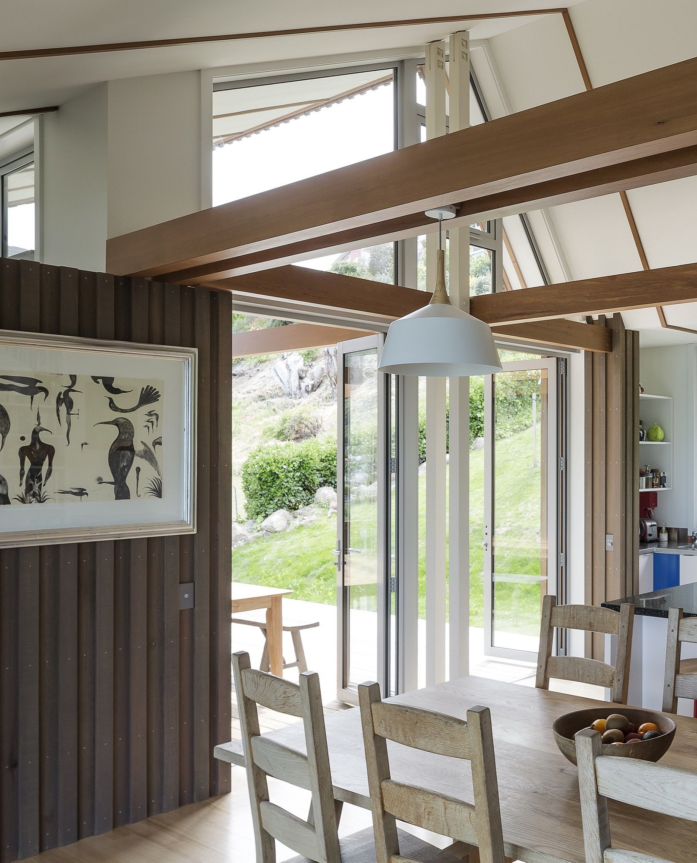
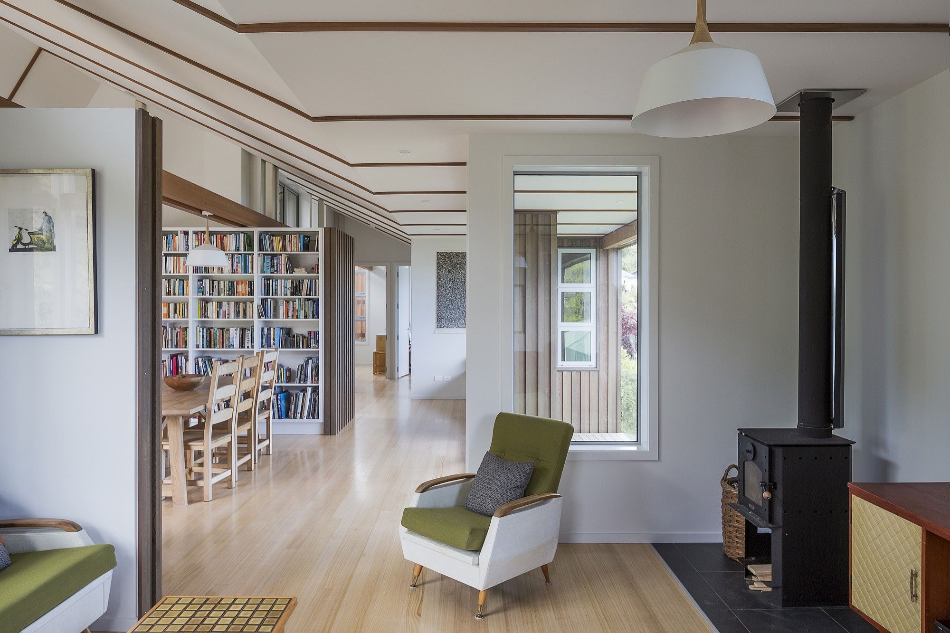
That the house is hard to recognise from afar, but remains open to its close community, is testament to the notion of resettling with surrounding context, ideas we exhibited at the 2015 Prague International Architecture Festival entitled Soft Architecture : Soft Context. House with Villa Silhouette is finished as a moment in time…
RELATED: Nelson House In New Zealand Offers Seclusion Draped In Scenic Beauty
