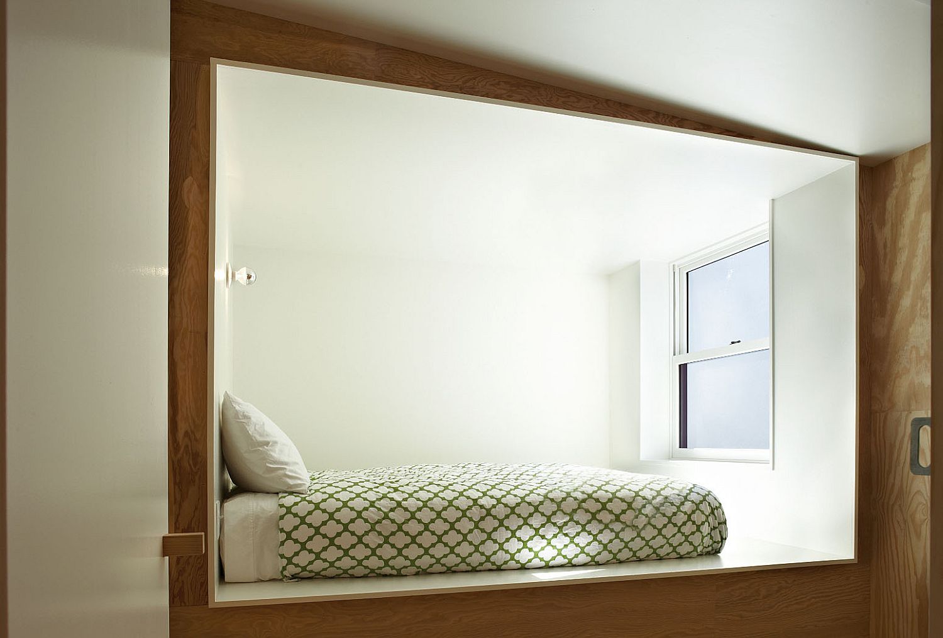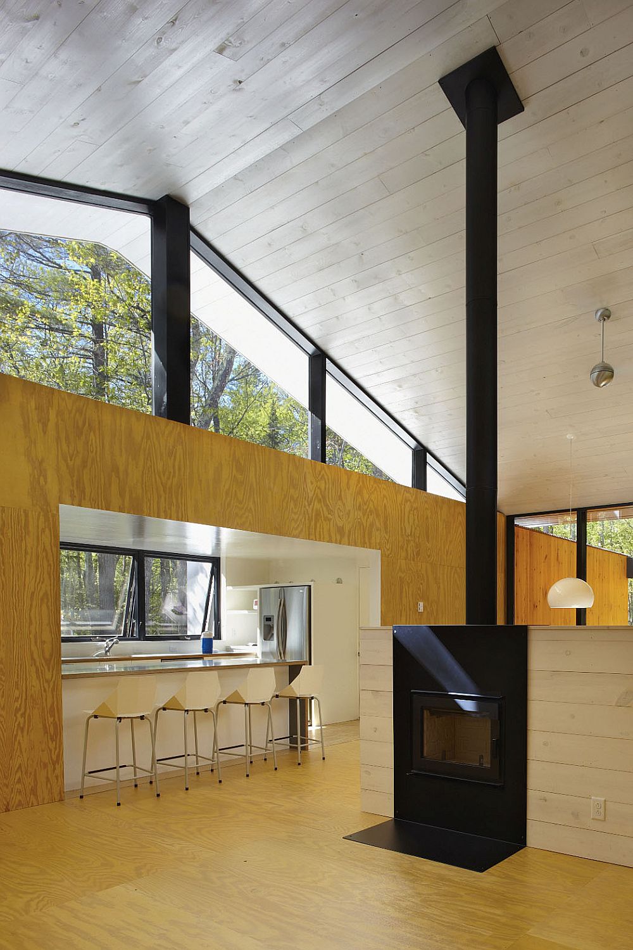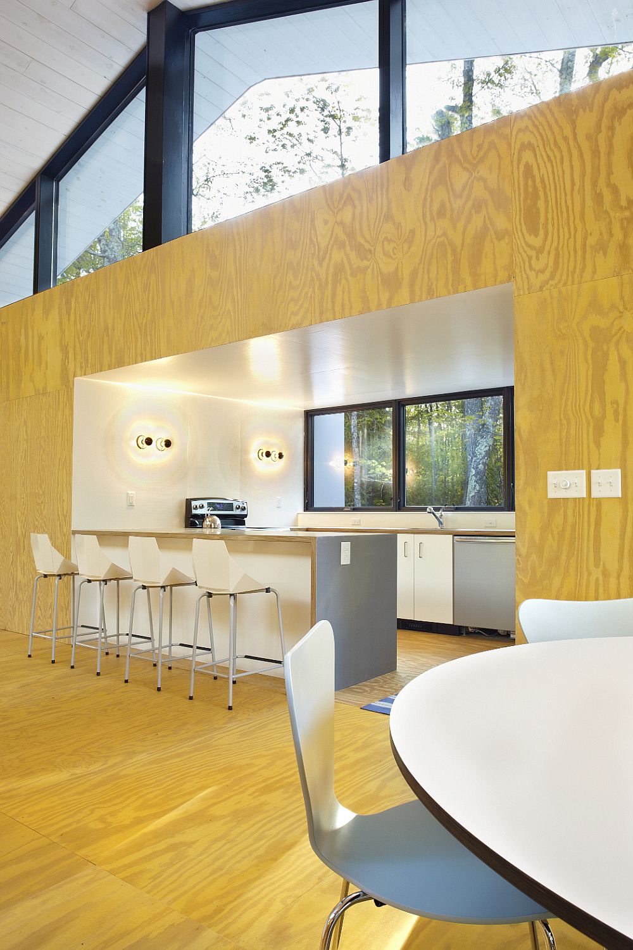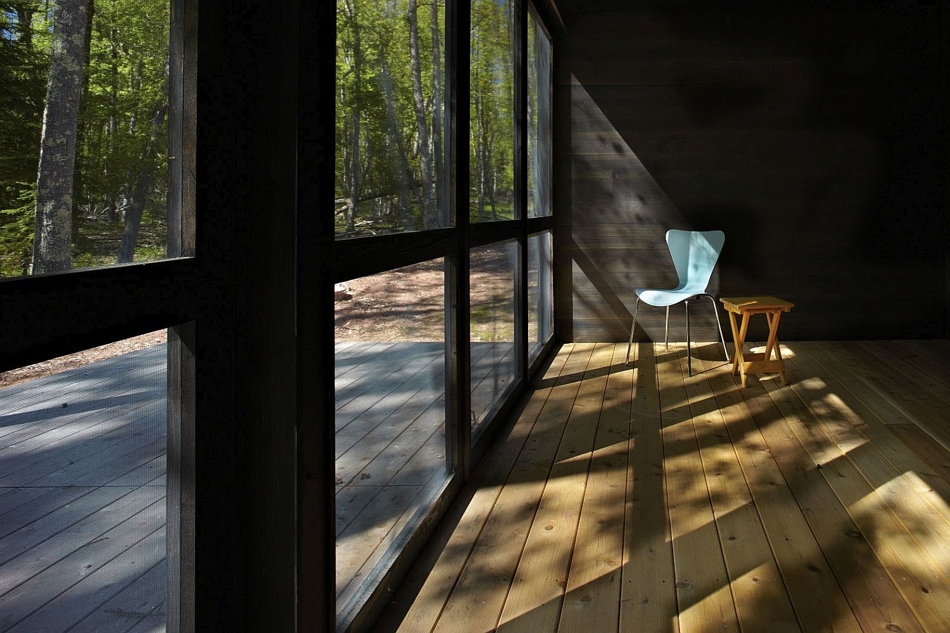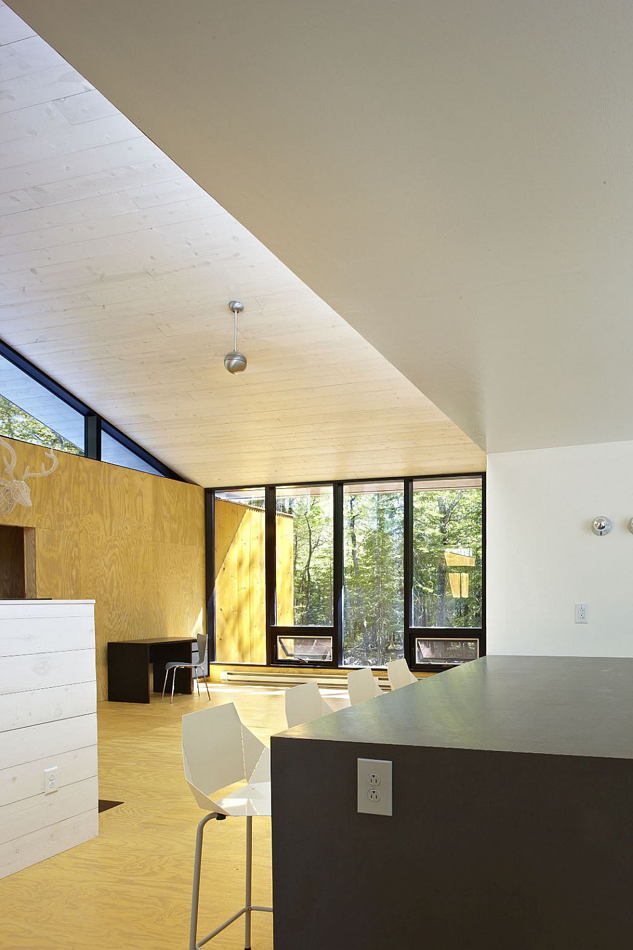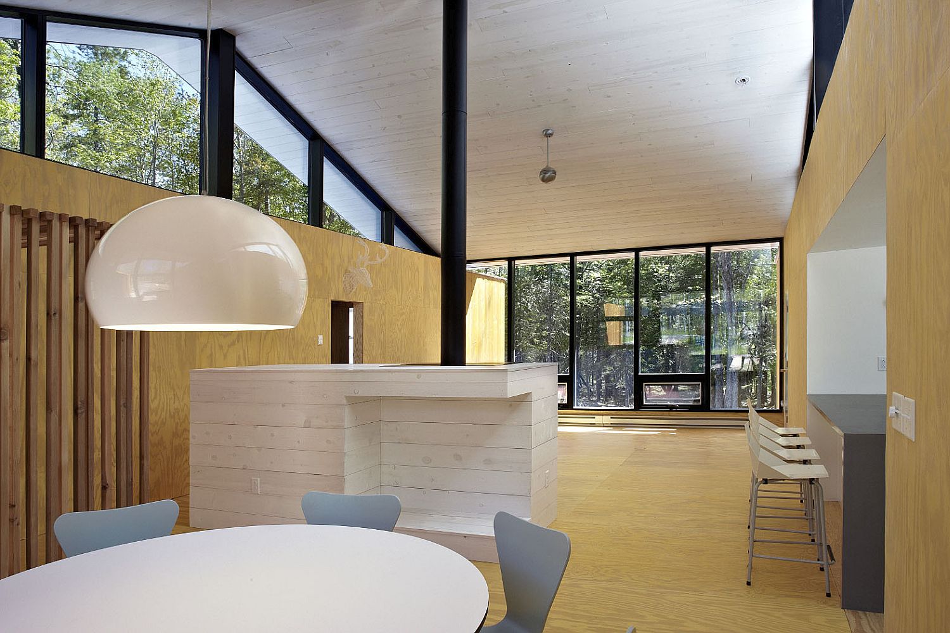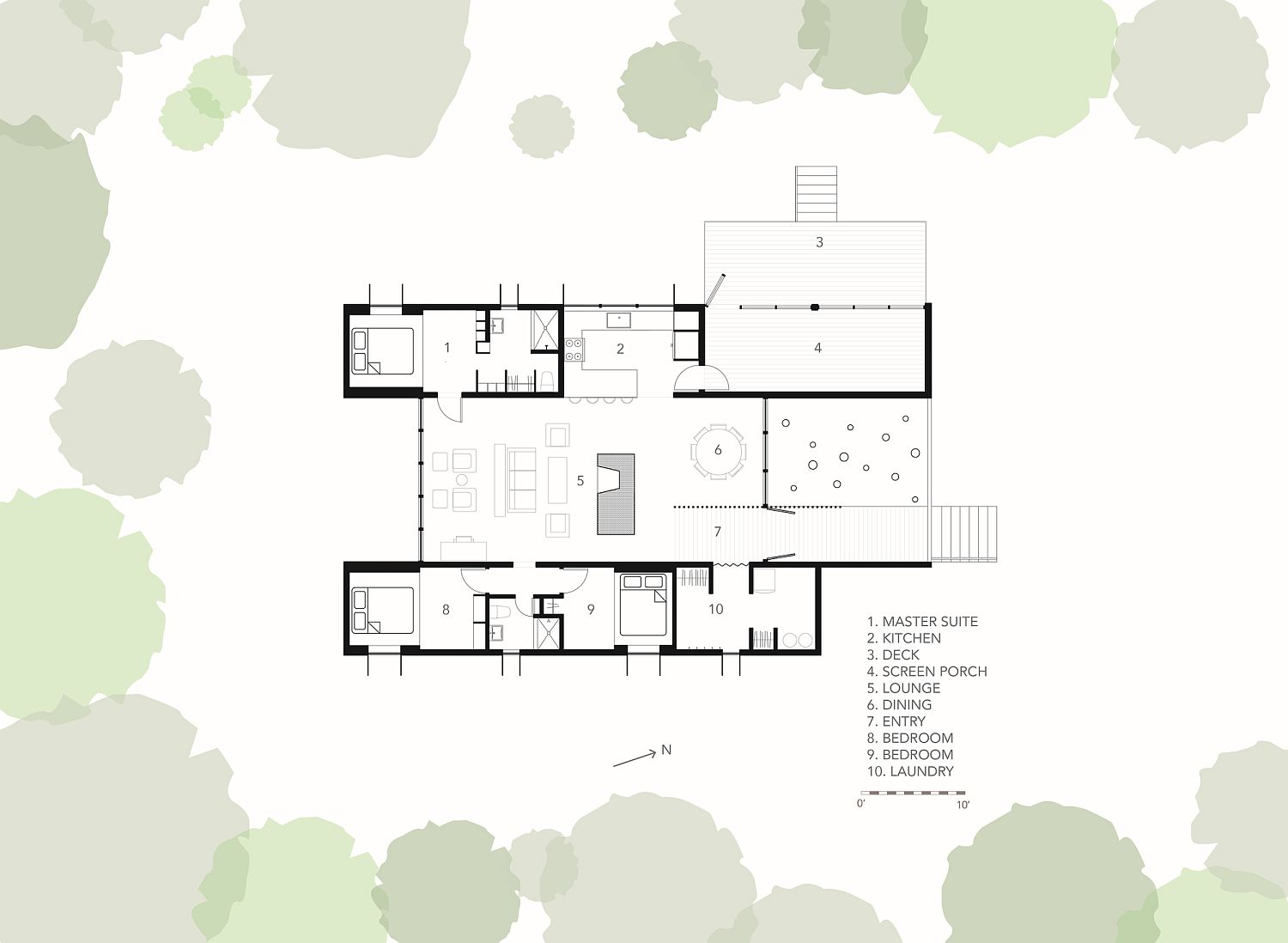What do you want from a weekend home that helps you relax and rejuvenate? It is often a setting that connects you with nature when needed, is easy to maintain and can be completely closed from outside world when not in use. That is precisely what you get with The Weekn’der designed by Lazor Office. Nestled on a lush green lot in Ashland County, this modern weekend retreat does all it can to create a comfortable and functional getaway by using a dynamic and adaptable exterior that can easily open up and close depending o season and necessity. A dark exterior in black along with a gabled roof at its heart give it an even more striking presence!
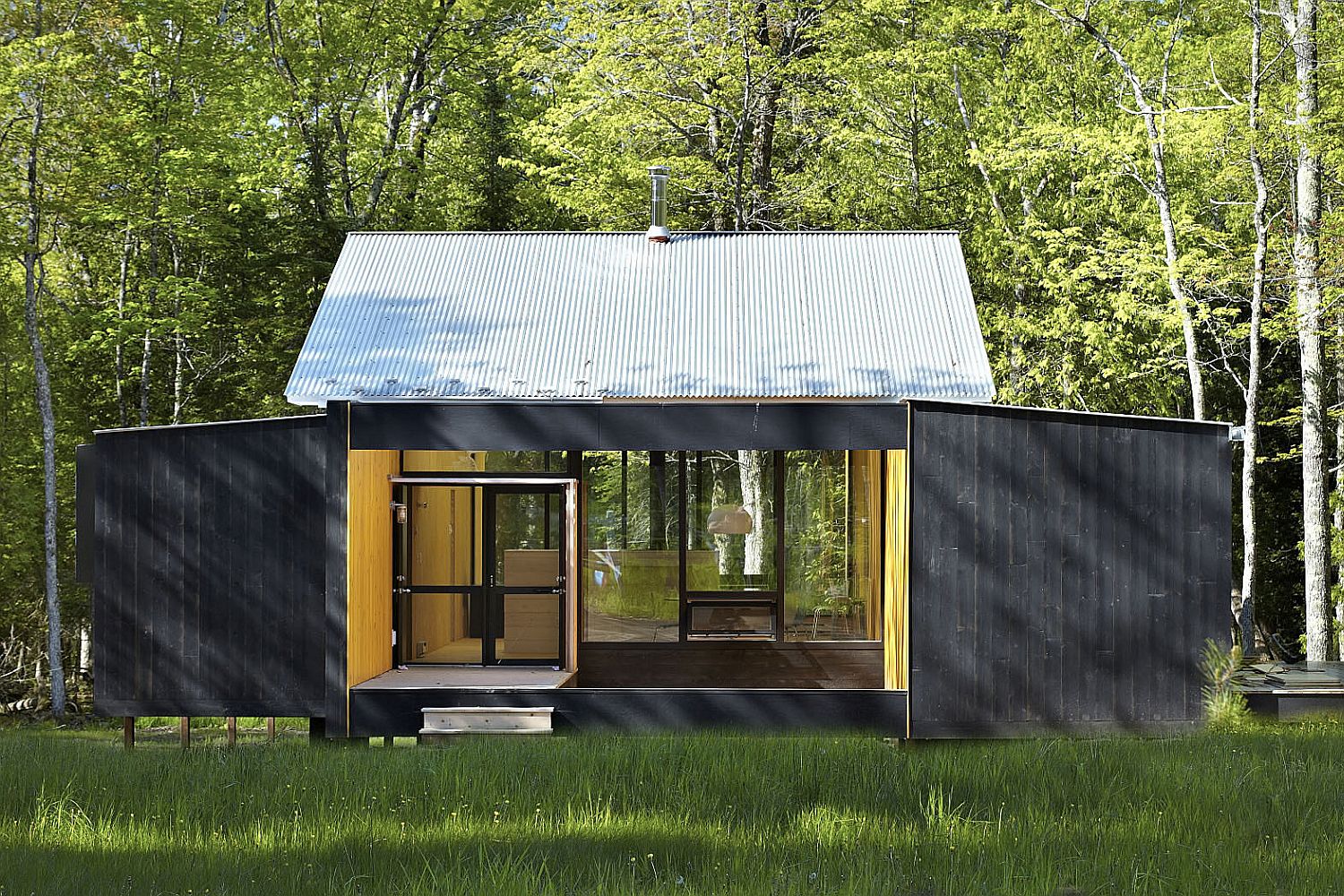
Two prefabricated units brought on trucks were combined on site to create this elegant holiday home and this also helped in keeping construction costs and the eco-footprint down to a bare minimum. Surrounded by greenery, it is plywood, pine, and corrugated and smooth metal that shape its modern-rustic exterior and a more polished, contemporary interior. A screen of screen of thin wood posts and a small front porch welcome you here with the interior opening up into a spacious, double-height setting. Complete with three bedrooms, two bathrooms, a laundry room and additional functional areas, this inviting weekend house is both inimitable and inventive. [Photography: George Henrich]
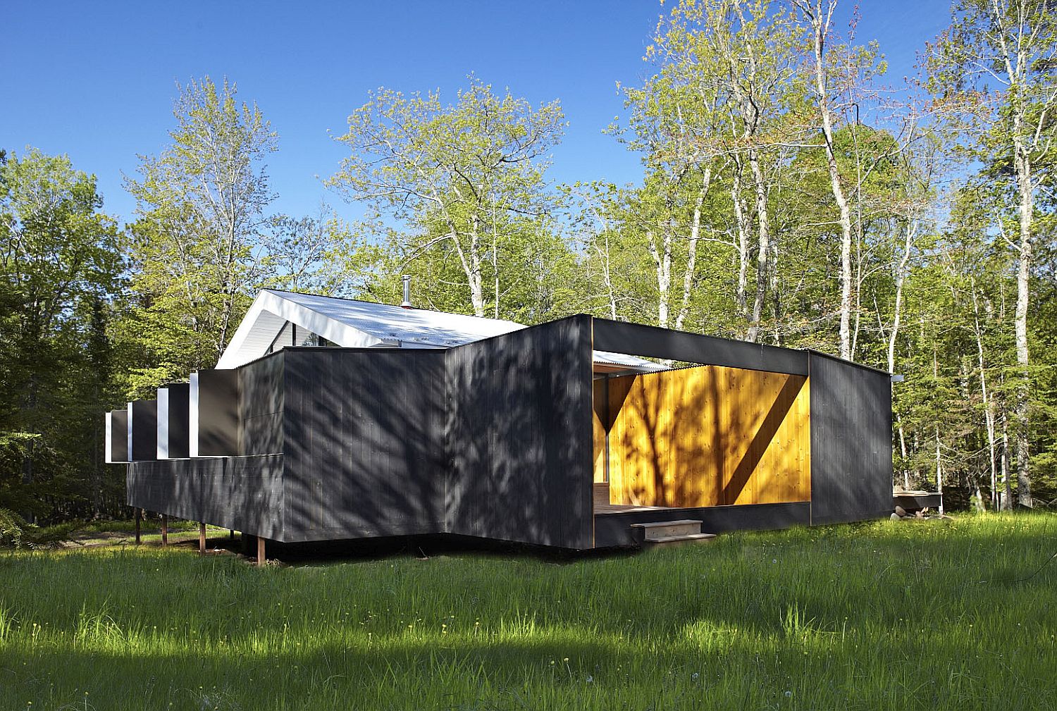
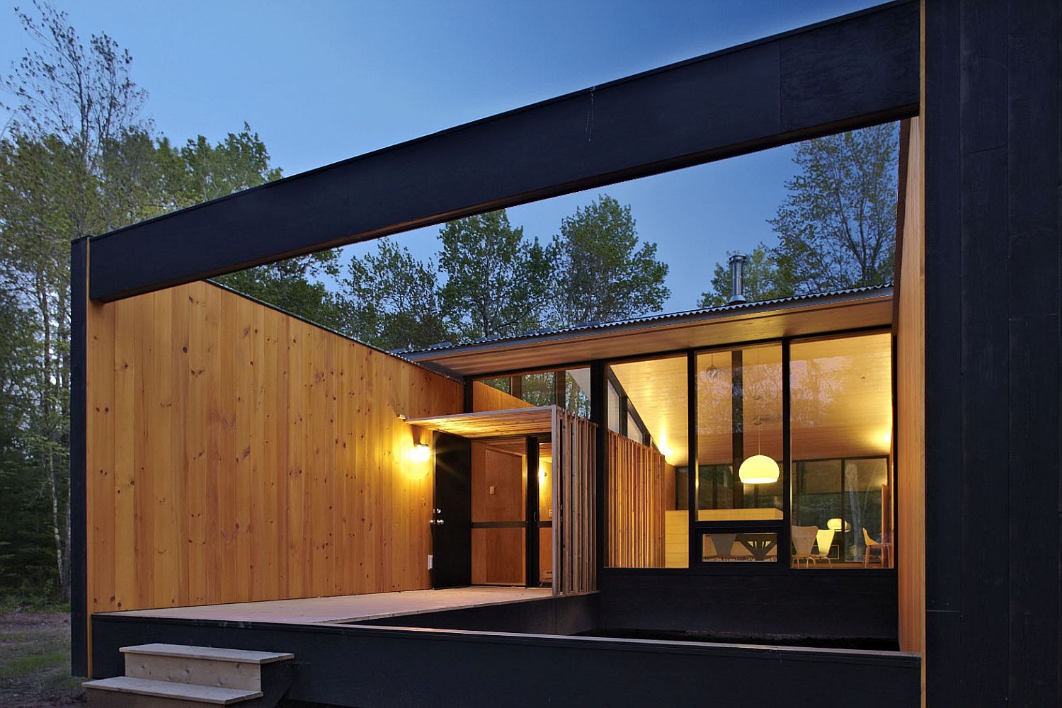
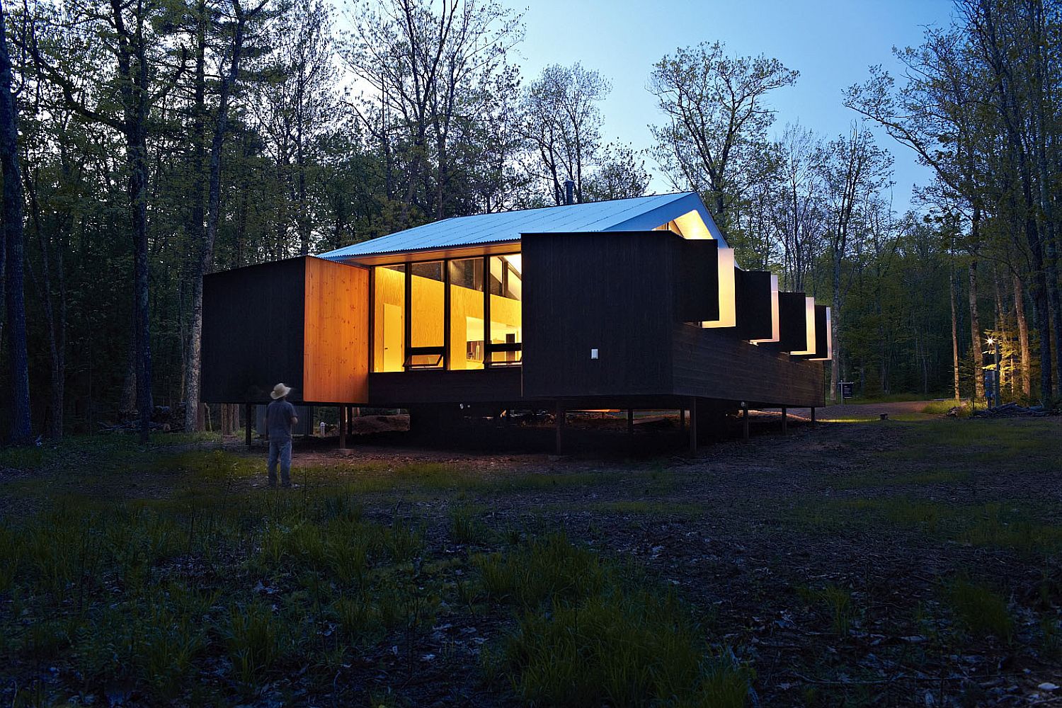
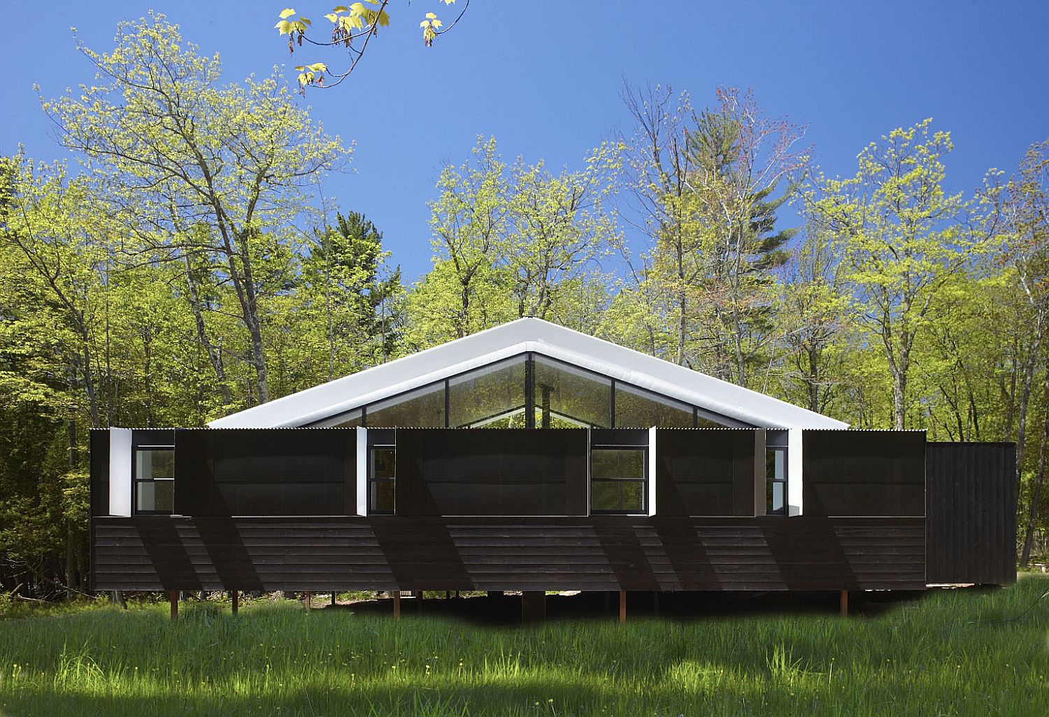
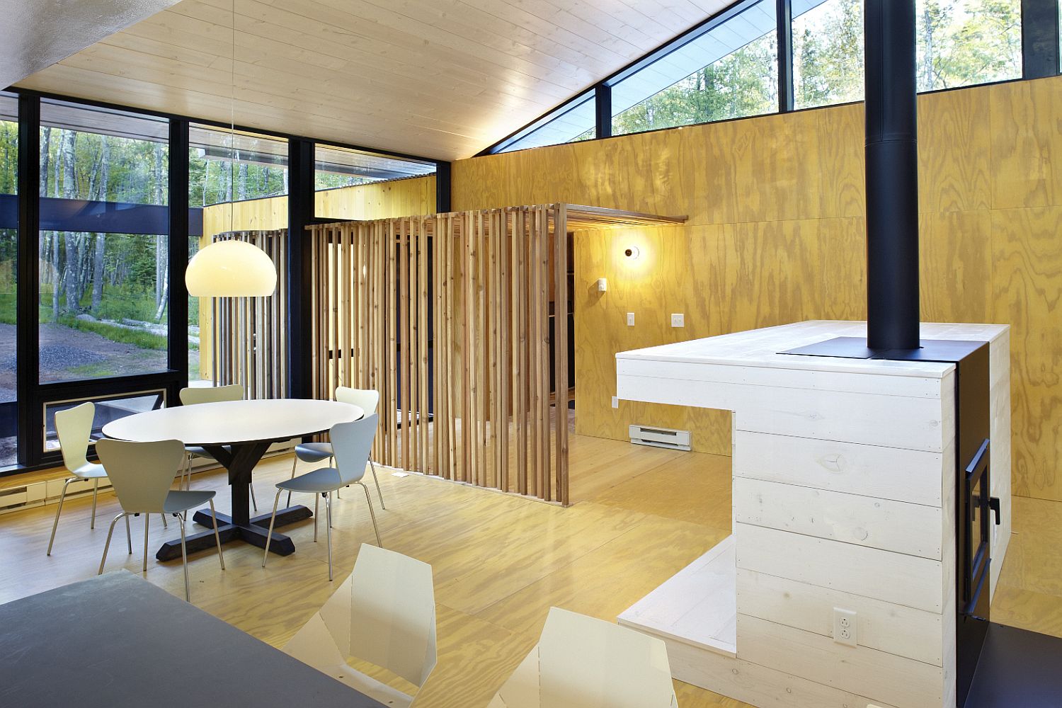
Between the module walls and the cathedral ceiling, clerestory windows bring in the light. A fireplace and counter rise up from the wood floor while the white-walled kitchen and sleeping bunks are carved from the plywood modules. Continuing out from the thickened bedroom walls, metal window fins are white inside so the bunks are filled with glowing light.
