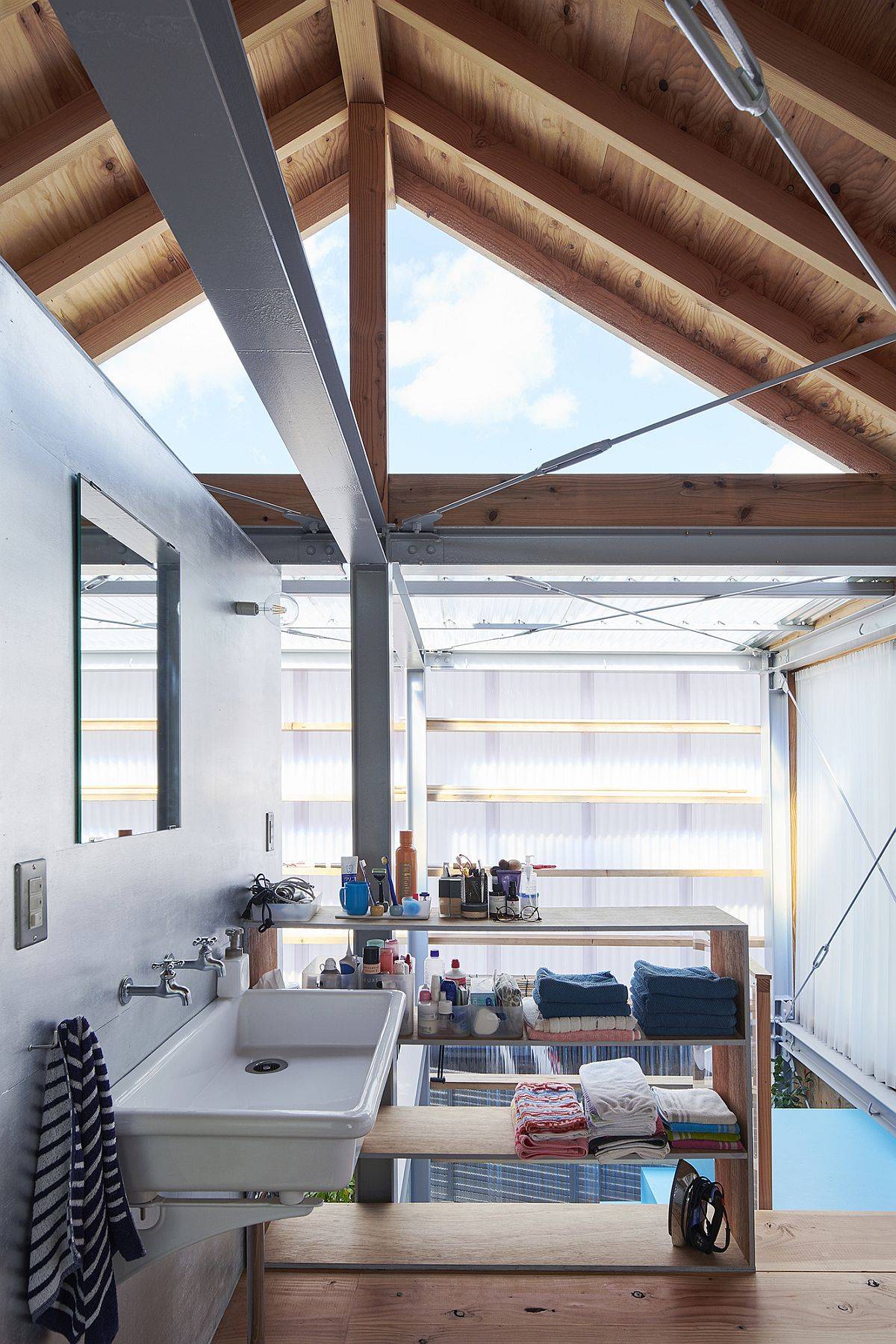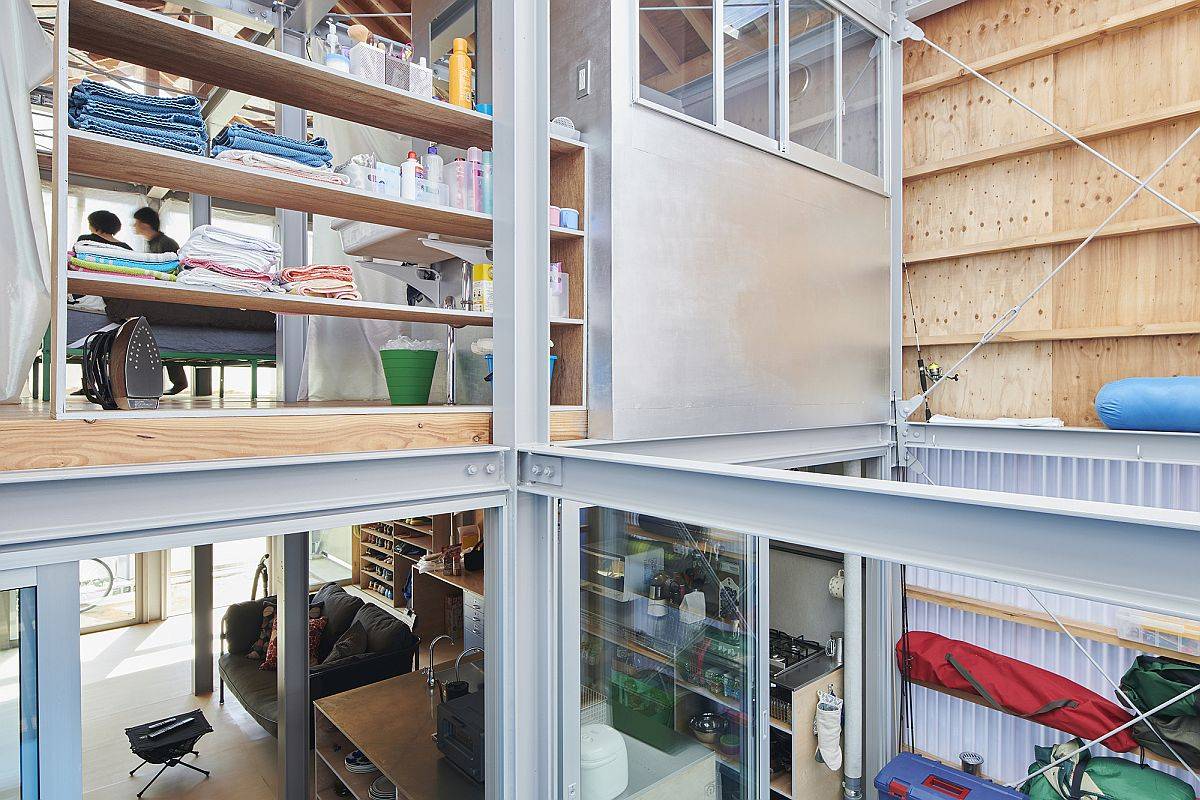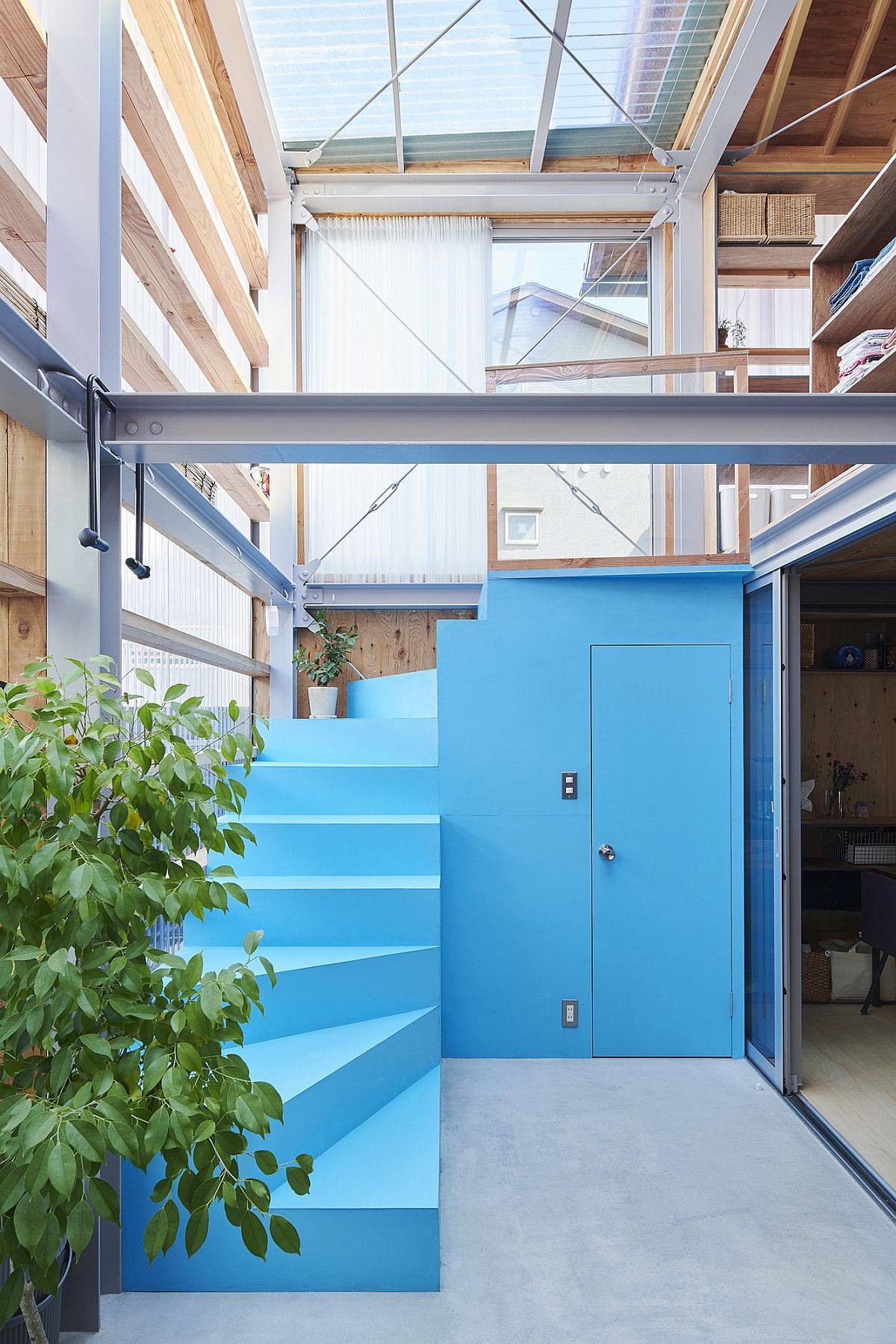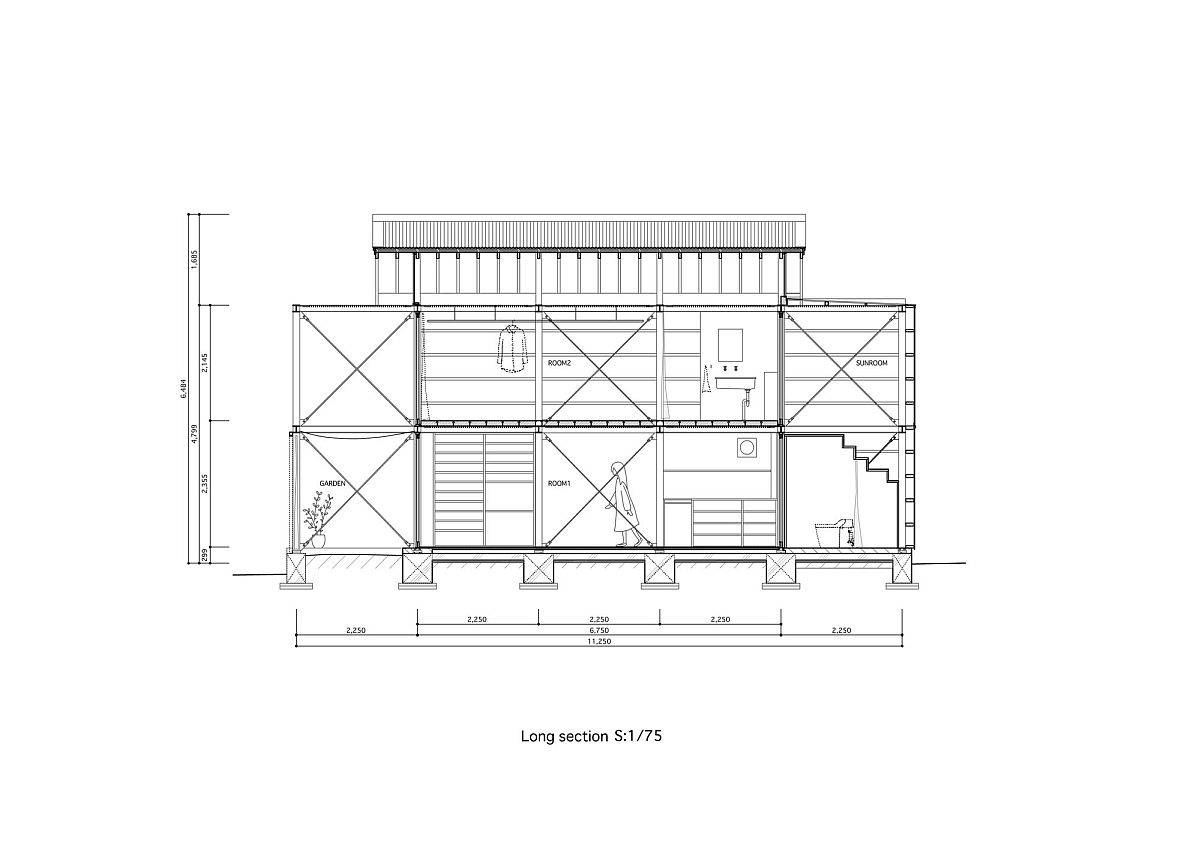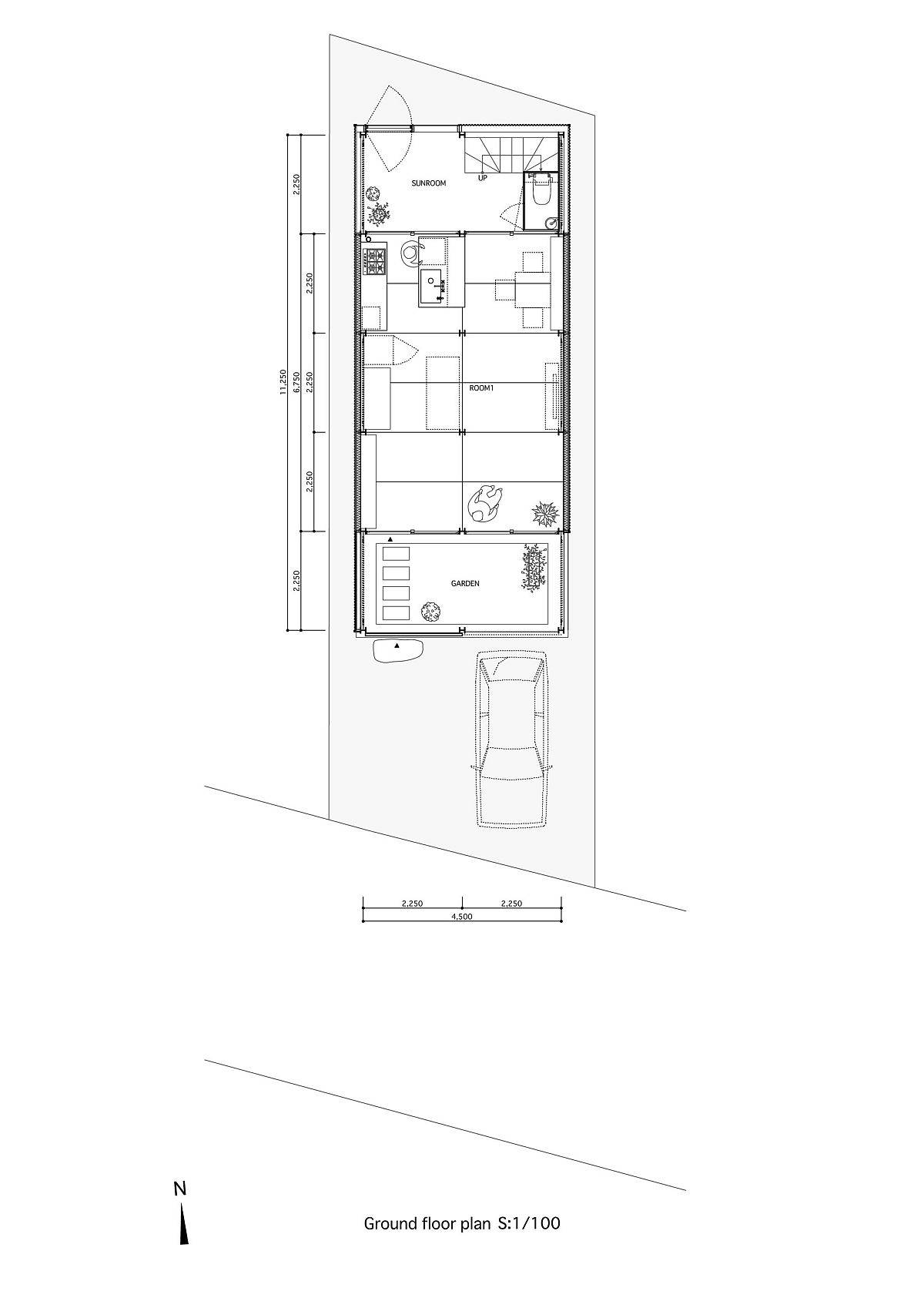We firmly believe that the rigid structure of homes needs to change in the coming decades and morph into a more adaptable design to meet the varied needs of the modern homeowner. The traditional notion of fixed walls and inadaptable interiors is one that is just incompatible in urban environments where space is becoming dearer by the day. The MOH House by Yaneura design in Kyoto, Japan is one such revolutionary residence where a metallic framework does bulk of the work in creating a modular, flexible and space-savvy home.
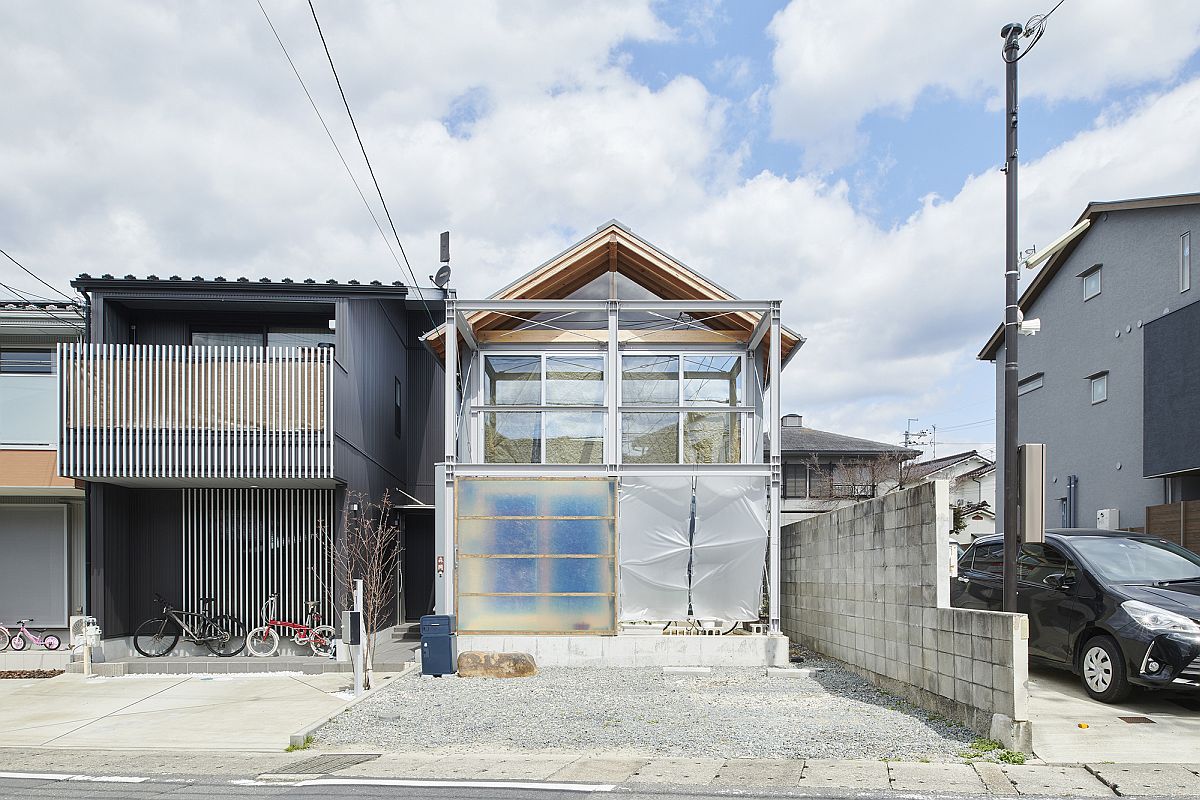
It is the grid framework that forms the basis of this modern Japanese home with the wooden walls, floor and ceiling being added down the line to suit the lifestyle of the homeowner. The walls can be moved around and even rearranged down the line to merge or separate rooms and to create either larger, more open spaces or those that offer greater privacy. All this was done on a tight budget and accomplished on a congested city lot while maximizing every inch of space available. Smart shelves, polycarbonate sheets that filter in sunlight and a unique floor plan ensure that this Japanese residence is all about functionality! [Photography: Hiroki Kawata]
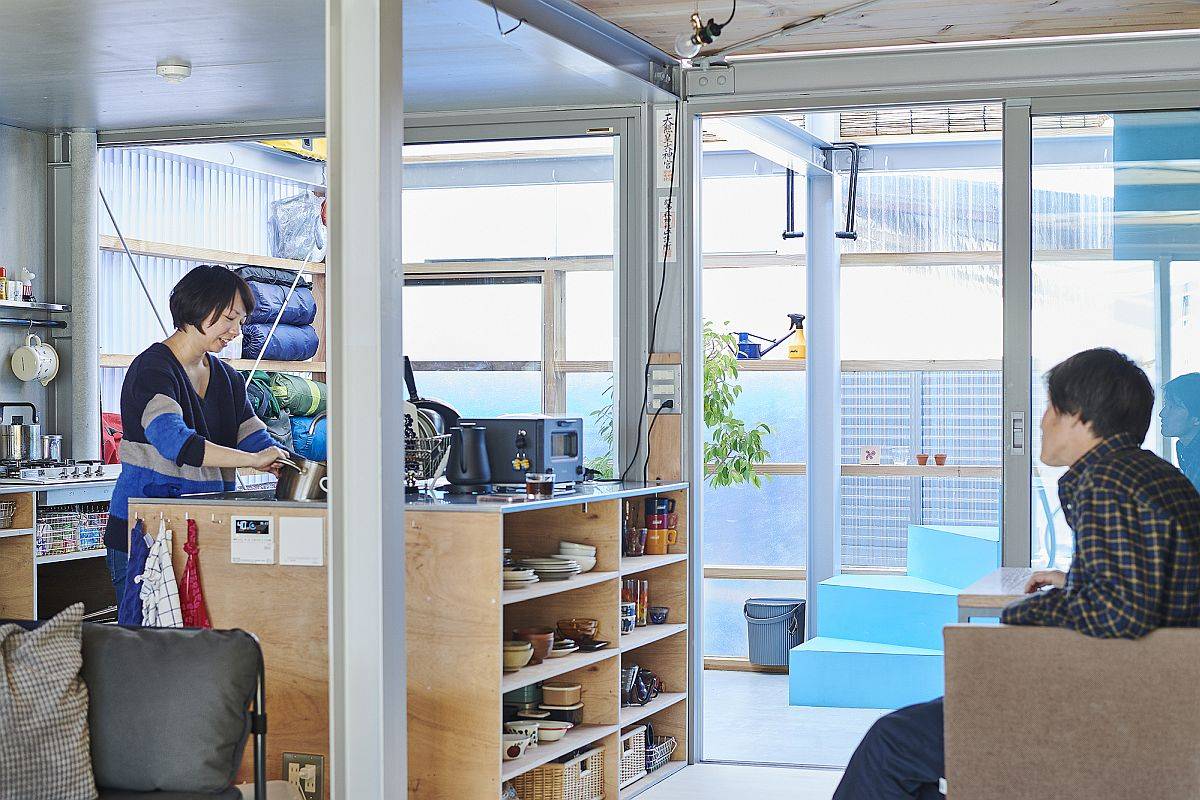
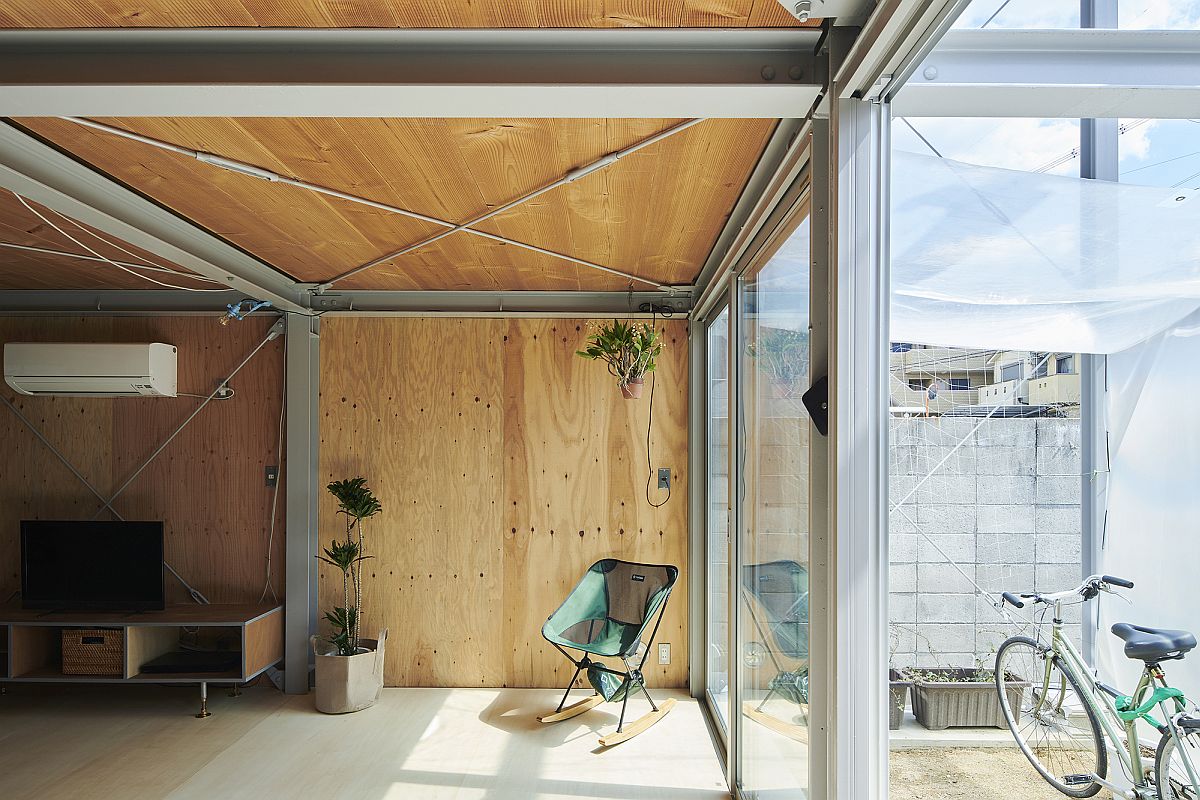
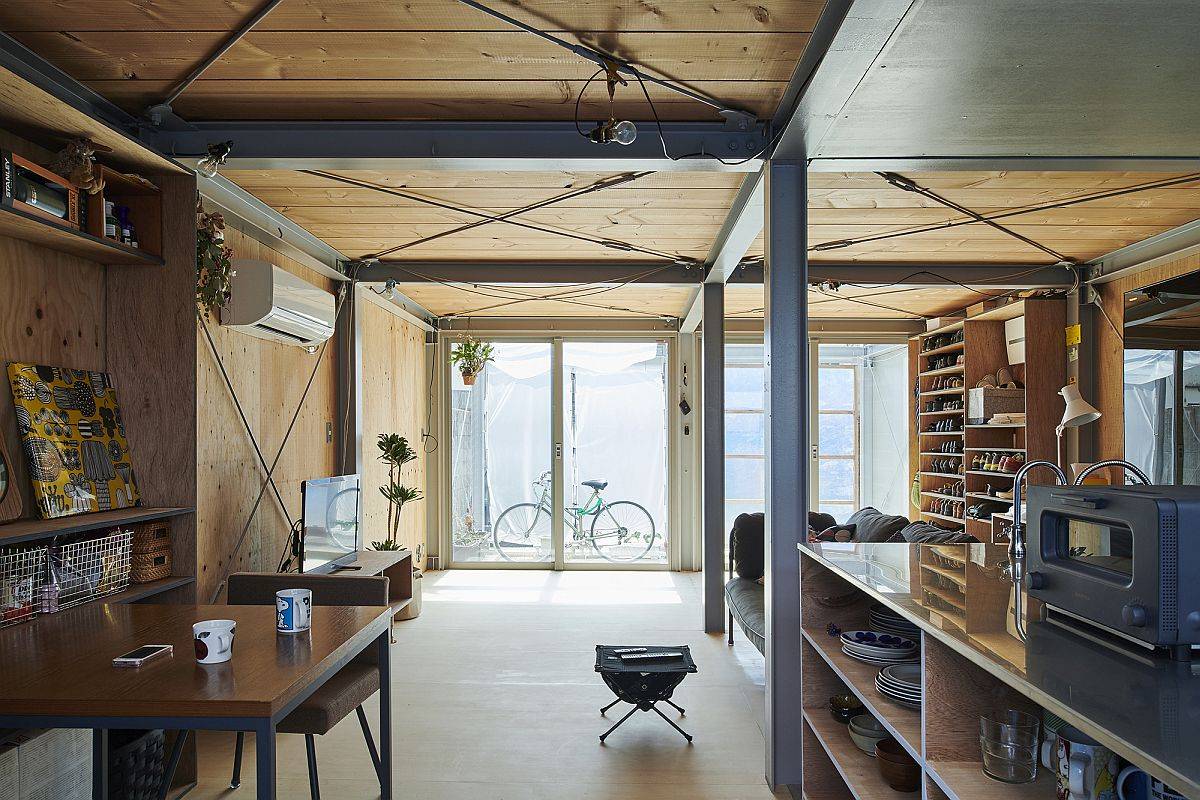
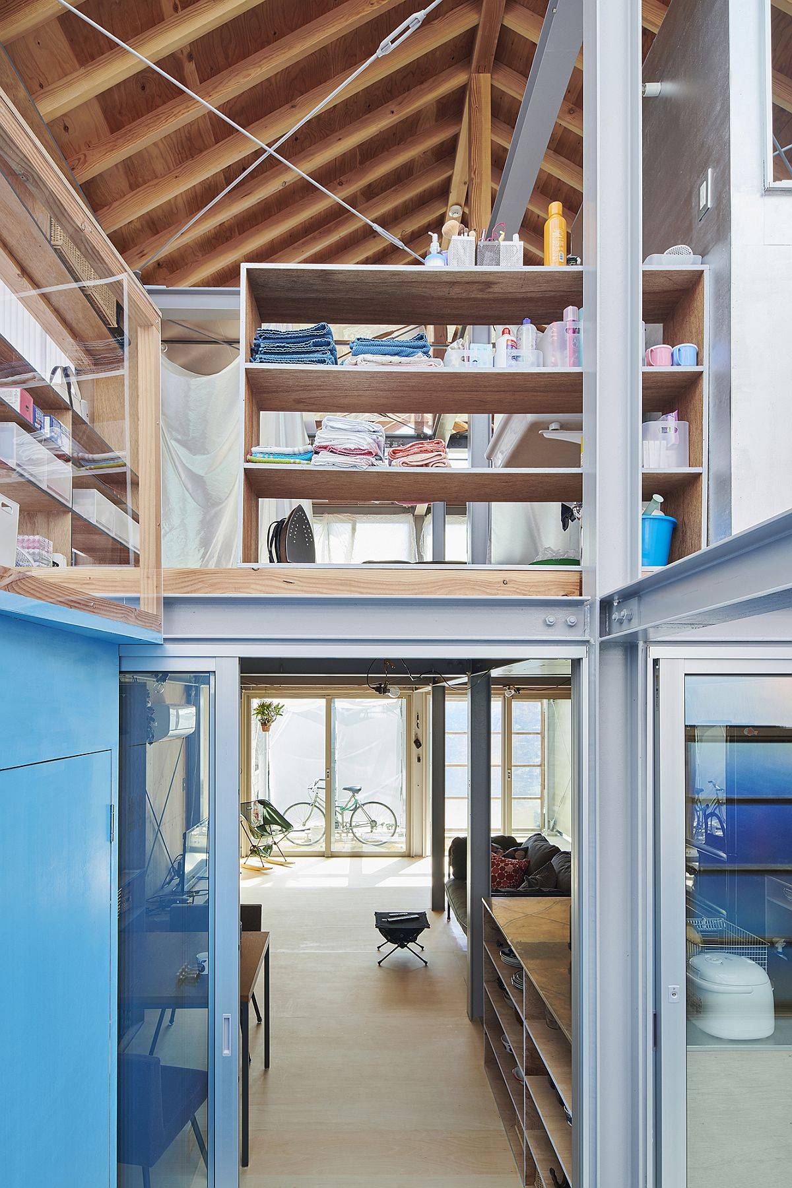
It is an architecture that can change its form like an amoeba according to the changes in those environments. With this frame as a guide, the design proceeded with the expectation of a house full of life. he boundaries are reexamined and plotted with various parameters in a plane and cross section. Find a comfortable place and move around the space, just as a resident finds a shade in the forest. We are temporarily setting such a place to stay.
