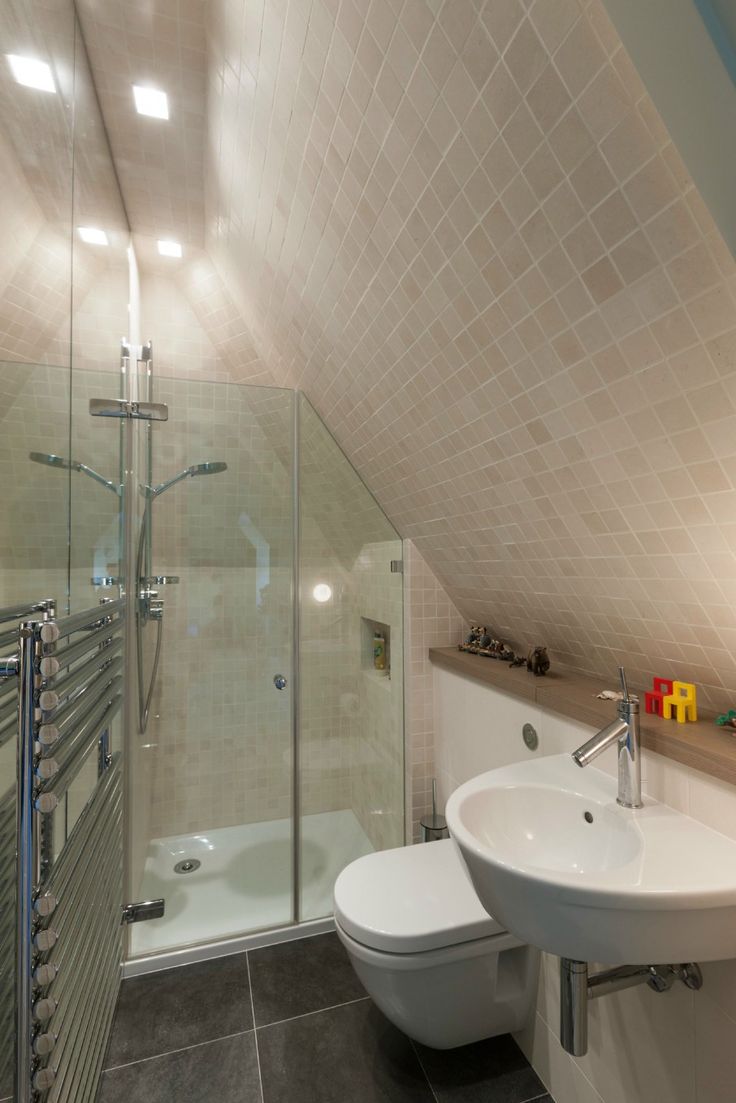An attic certainly isn’t the easiest area of a home to design, particularly due to the strange shape of the roof, lower ceilings, and an overall much more cramped space to work with. That doesn’t mean it’s impossible, though! In fact, a bathroom might be just what your attic needs (especially if you lack one on any of the main floors of your house). If you’re lucky, you may really be able to take advantage of the roof and ceiling design to highlight your shower or tub. Here are a few inspiring ideas to get you thinking about it!
Impressive Shower Designs
Those slanted ceilings in an attic can be tricky, but they sure do make for an interesting looking shower. Check out these two gorgeous tiled showers featured on DigsDigs (green tile) and The Tiny Life (gray tile). Not a bad way to shower by the light of the window there too!
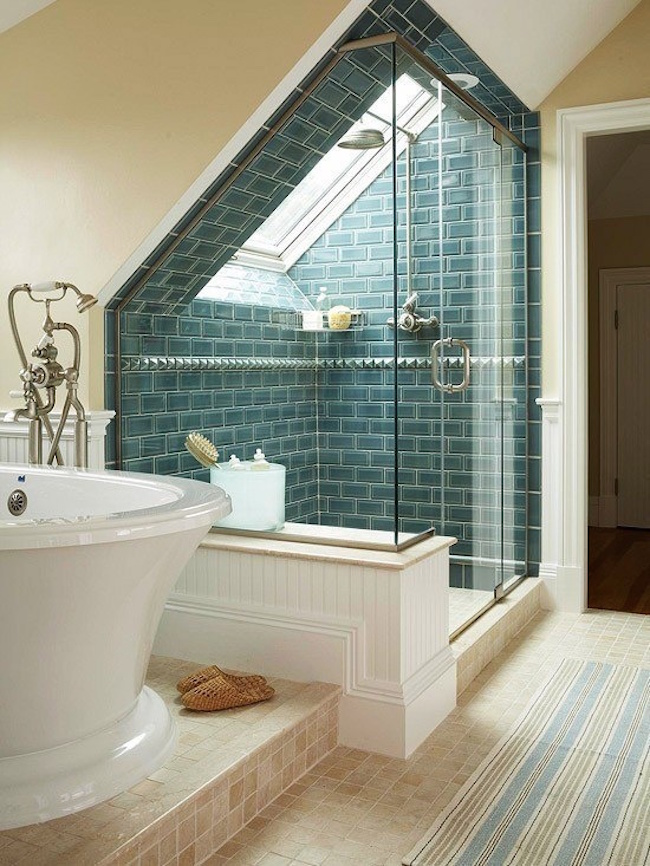
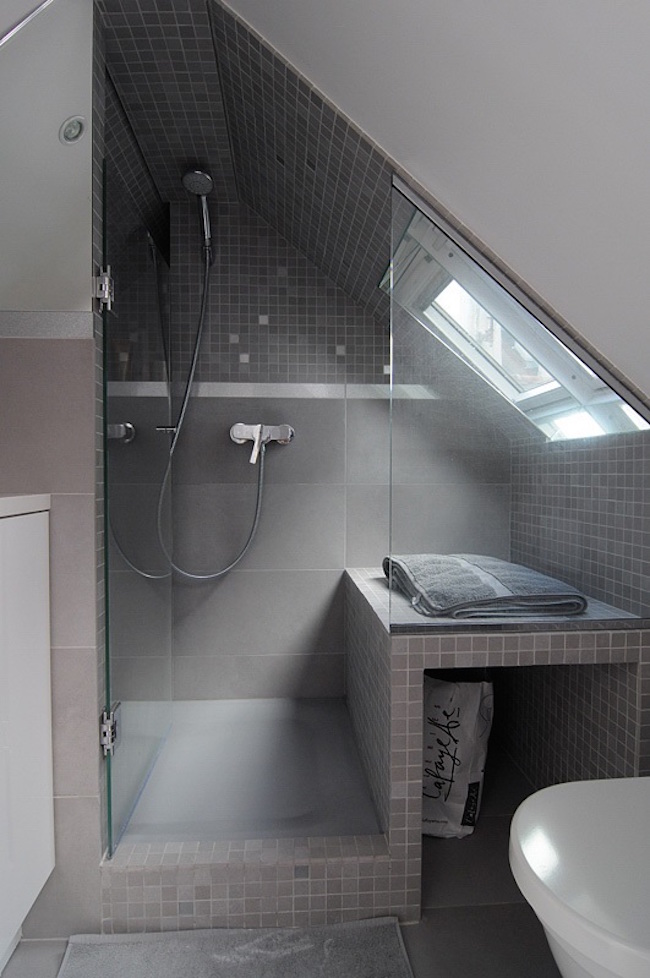
If your attic’s architectural structure is composed of very small and steep A-frames, you can even take that as an opportunity to build a shower. This big bright shower featured on Savvy Home does just that!
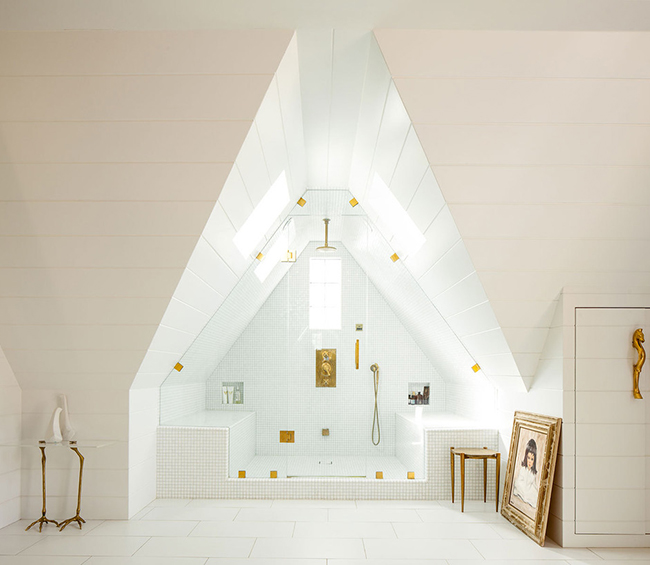
Beam Inspiration
Many attics feature exposed beams that line the ceilings, and if yours does too, it shouldn’t stop you from building the bathroom of your dreams. Keeping with the shower theme as already featured above, here’s a big, bright shower from The Style Files that was built around some of the wood beams in an attic.
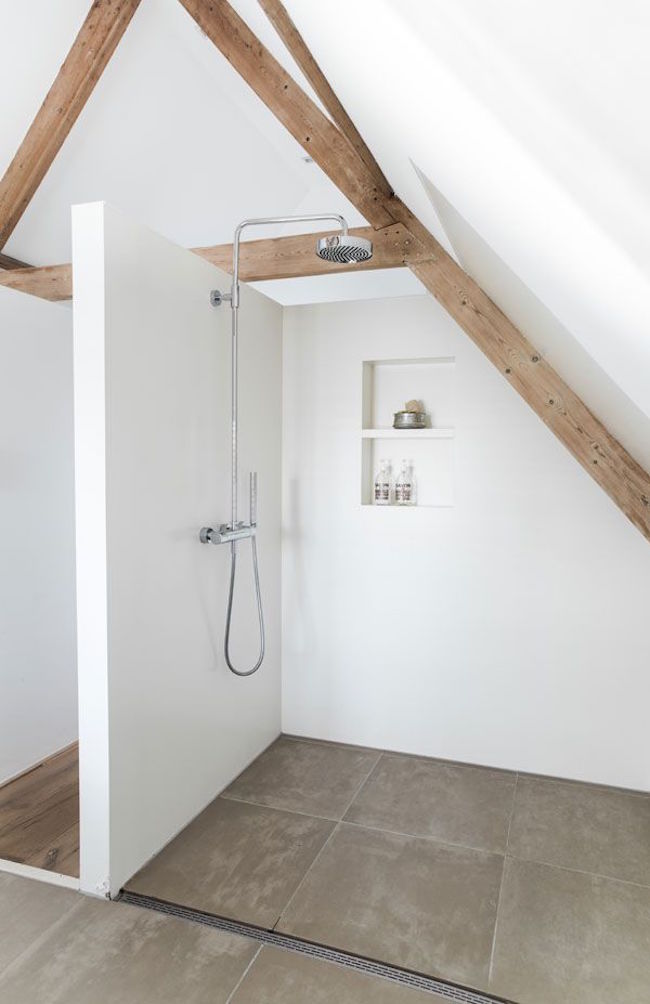
What’s great about the exposed beams is that it really complements a rustic design, if that’s what you’re going for. You can complement the wood by brightening up the panels along the wall or adding wooden furniture pieces — as shown in this first bathroom example below.
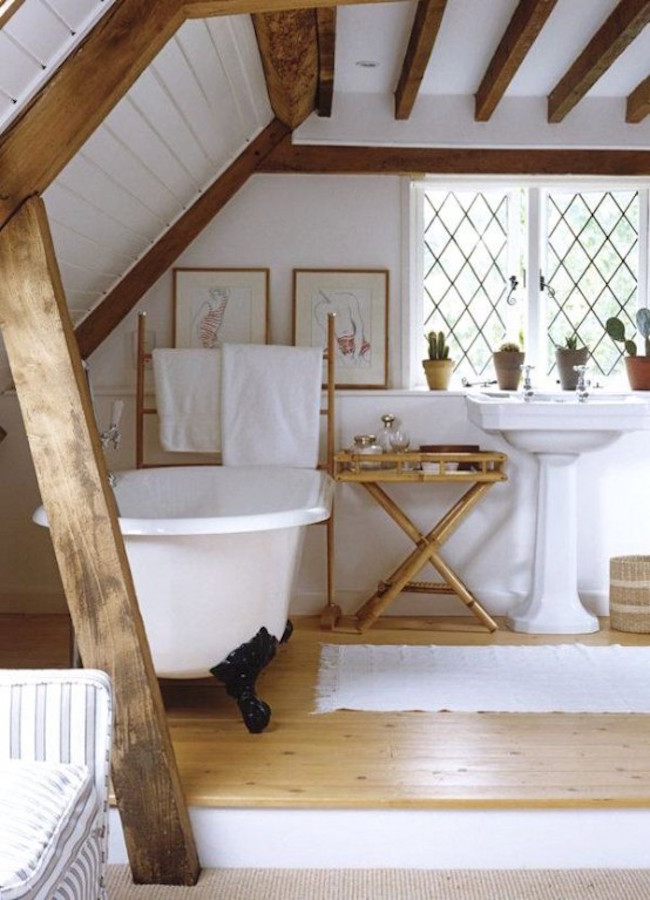
Here’s one from The Chronicles of Her that keeps it pretty simple. Besides the few wood beams that peek through the ceiling, everything else is kept mostly bright, clean, and neutral.
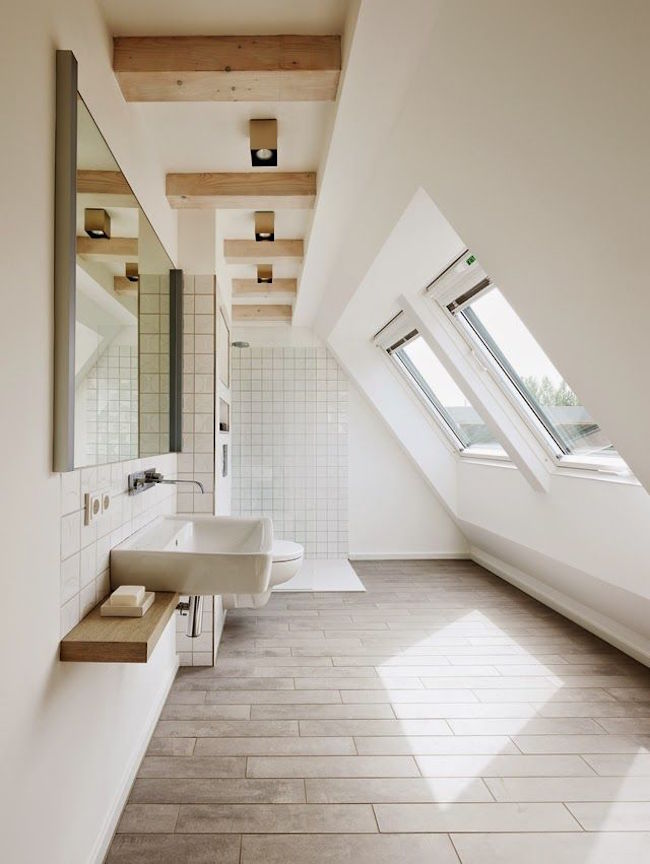
Here’s another attic bathroom example from Georgian Design that shows just how much you can make those beams stand out by painting the other areas of the ceiling and walls white.
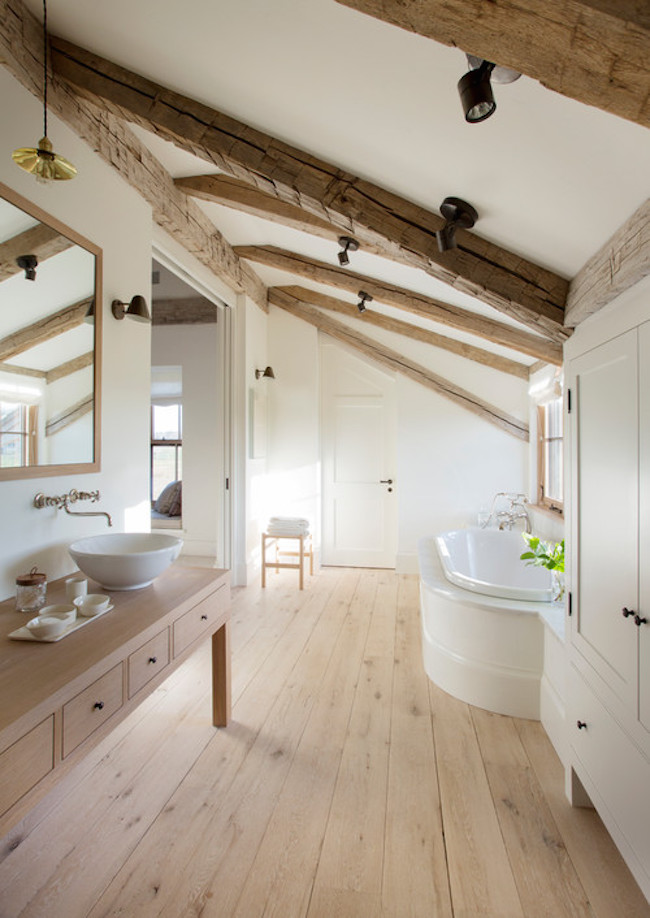
This attic bathroom from The Inspired Room doesn’t exactly show beams, but it sure does have a gorgeous wooden ceiling to highlight. Painting the walls white or cream really brings out the richness of the wood above.
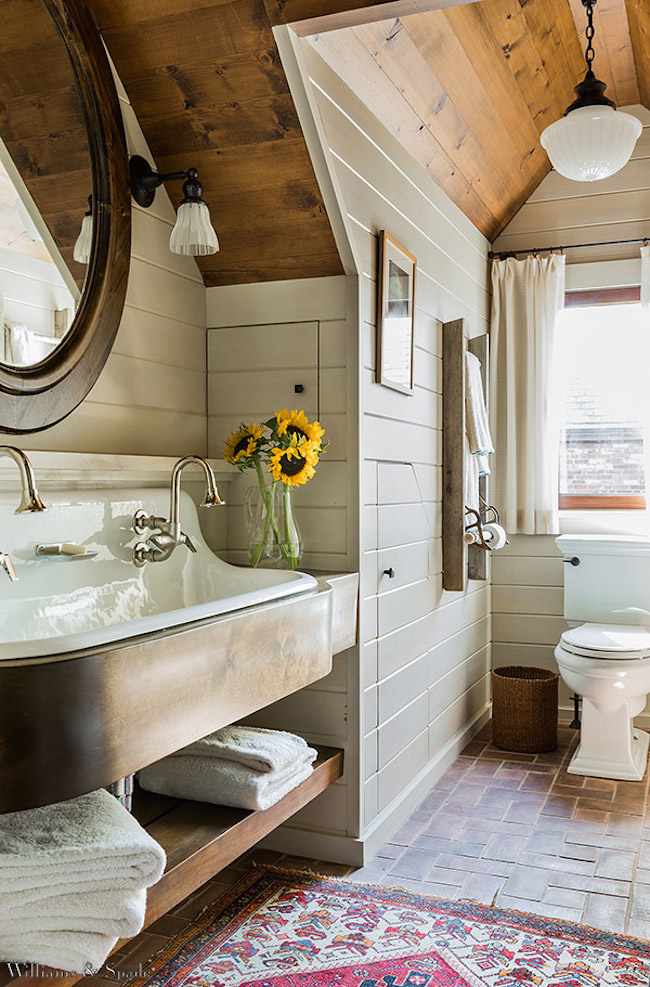
Bathtub Highlights
We’ve covered showers, but not bathtubs yet! Whether you have a small or large attic, there’s always a way to cleverly position a bathtub. For starters, here’s a much larger attic space that puts a luxurious soaking tub right in the middle (featured on Remodelista).
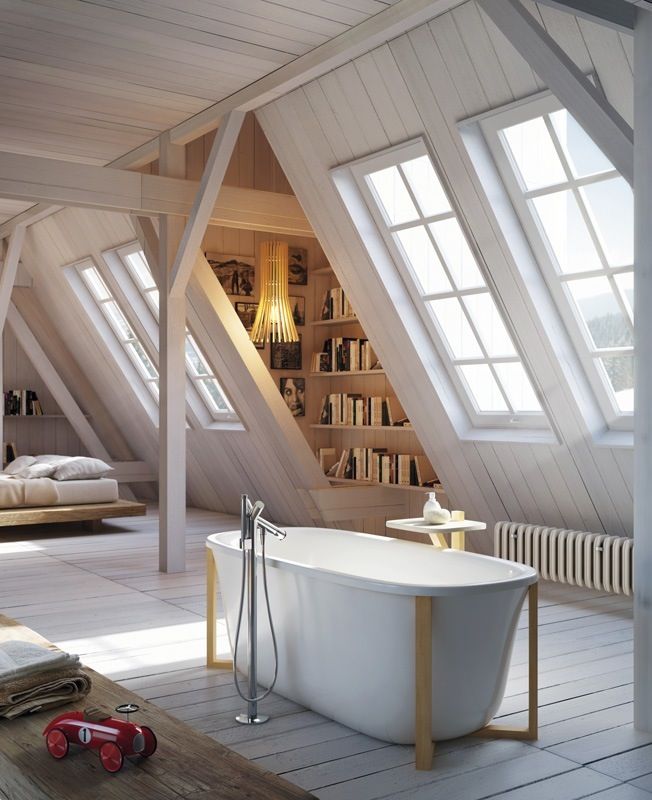
Another fairly large attic again from Savvy Home takes advantage of the huge ceilings and gorgeous window by using the tub and chandelier above as focal points.
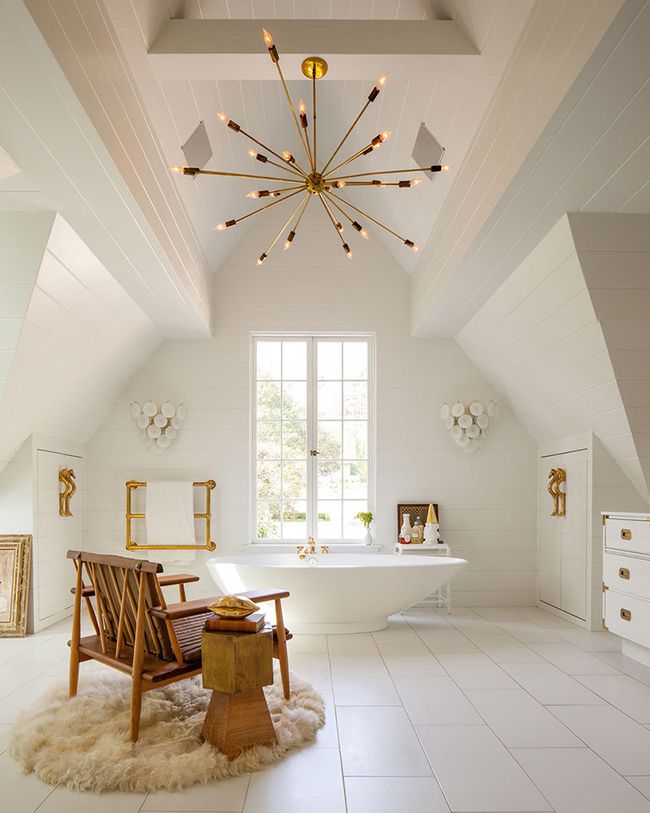
So, maybe you don’t have all that room in your attic. Perhaps instead of a shower, you could use that area right beneath your slanted ceiling for a bathtub. This one that was featured on DigsDigs has a bright yellow brick wall behind it for some added color.
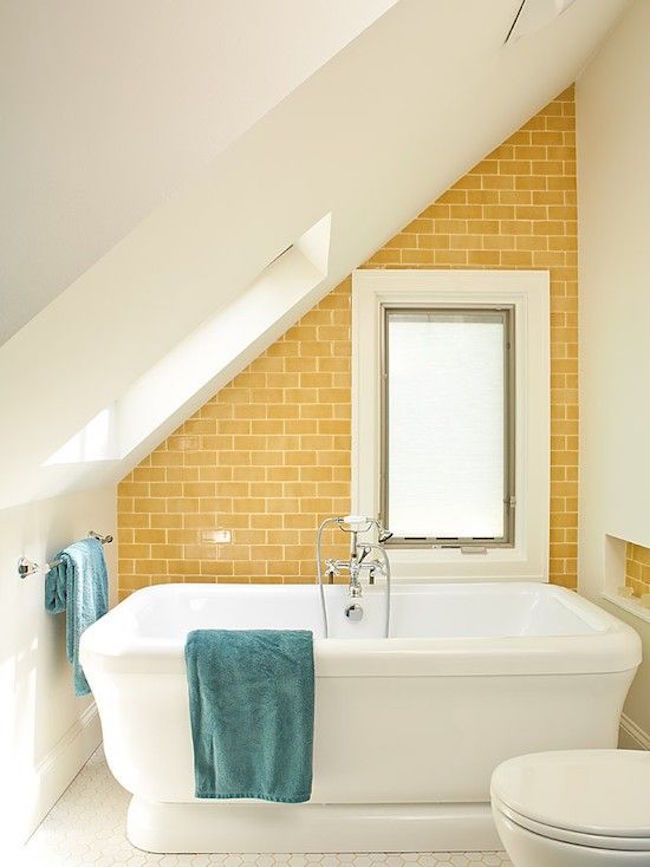
You really have to be lucky to be blessed with such great ceilings to work with in your attic. Not everyone will have them, but if you do, consider trying something like this window and bathtub framed with tiles (featured on 302.Mosrenta).
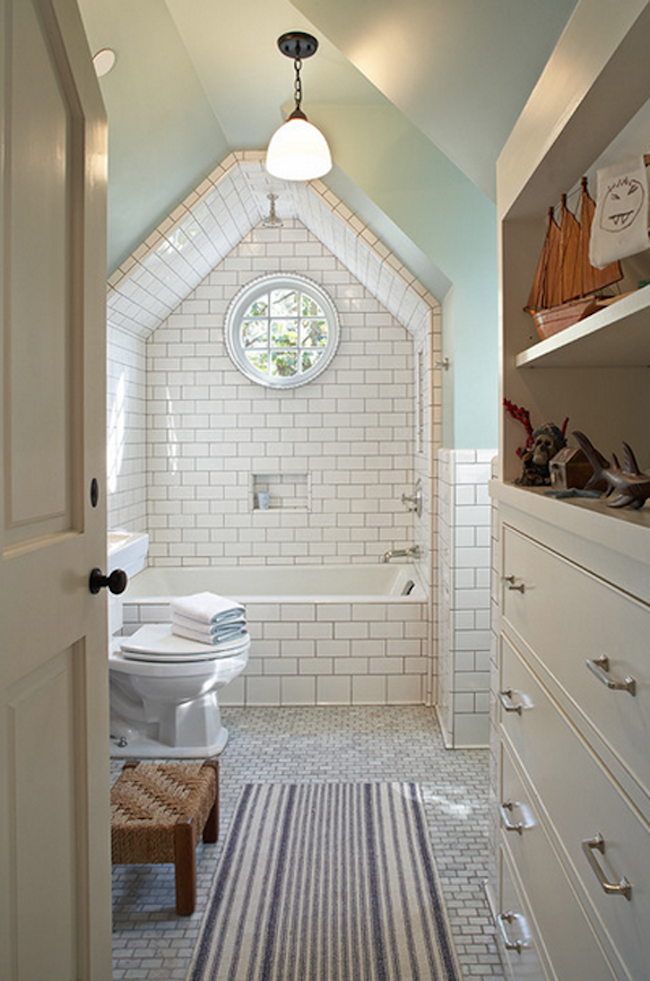
Compact Alternatives
Let’s get real — lots of attics are teeny. If that’s what you’re stuck with, then that’s okay, and there’s no reason why you can’t still make a beautiful bathroom up there. Consider this unique design featured on Backyard Buildings that combines an attic bedroom with a very small bathroom right next to it.
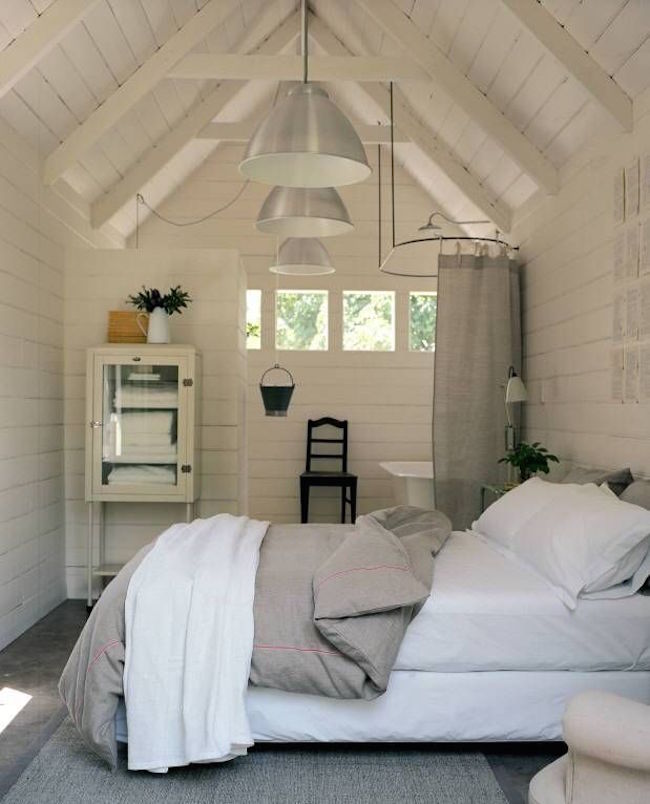
It’s not impossible to squeeze everything you need into your bathroom and still have room to walk through it! Consider keeping it bright to avoid a claustrophobic feeling, and maybe dress it up with accessories, tiles, or flooring. This bathroom from Nyttlantliv dresses the place up a bit with Moroccan floors.
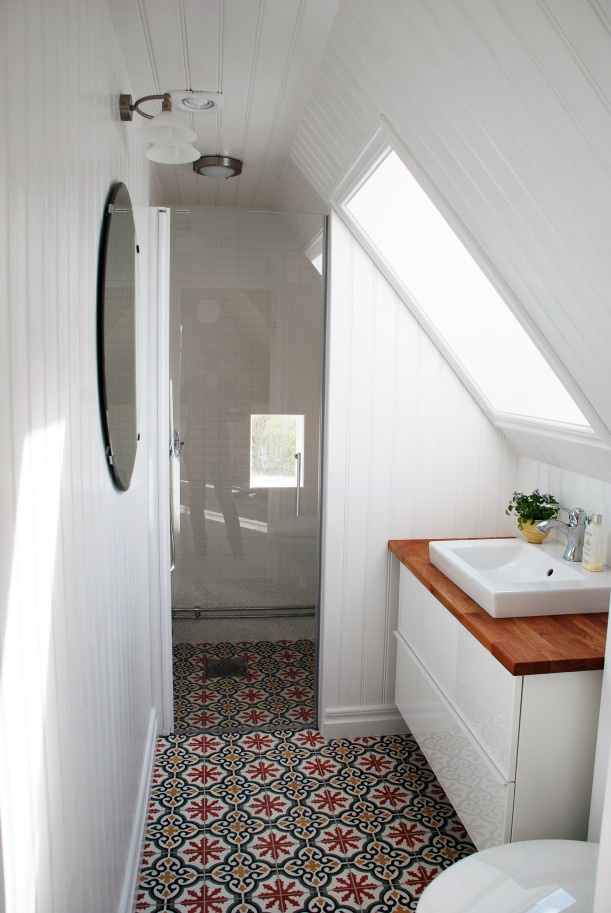
Got a really narrow and slanted attic? This tiny bathroom has room for all the main amenities, but those walls sure do feel like they’re closing in on everything. A good option is to just tile all of it. No need to worry if they get wet!
