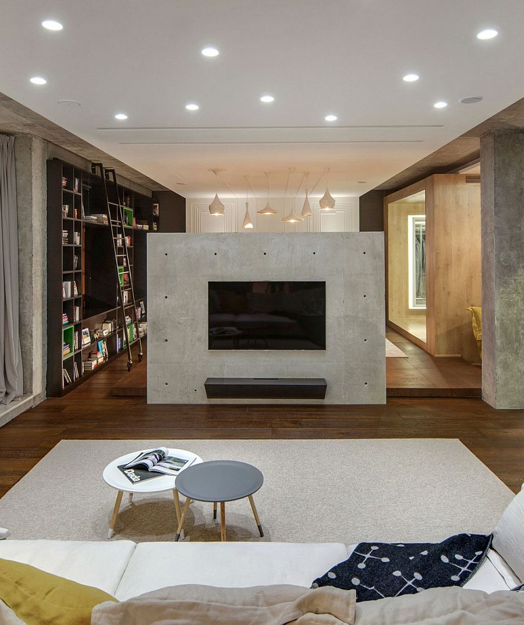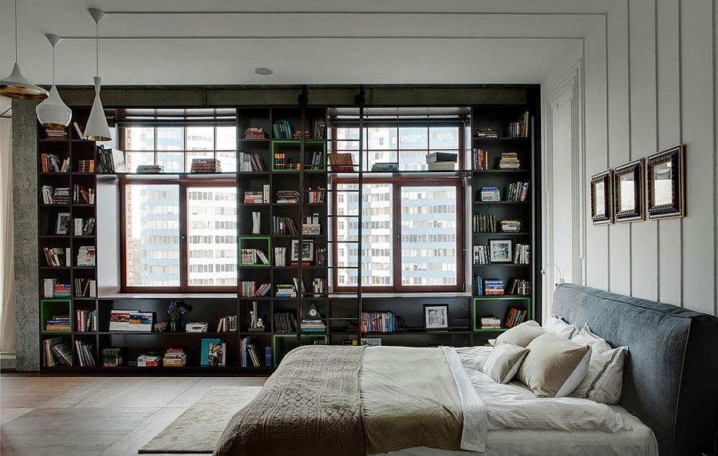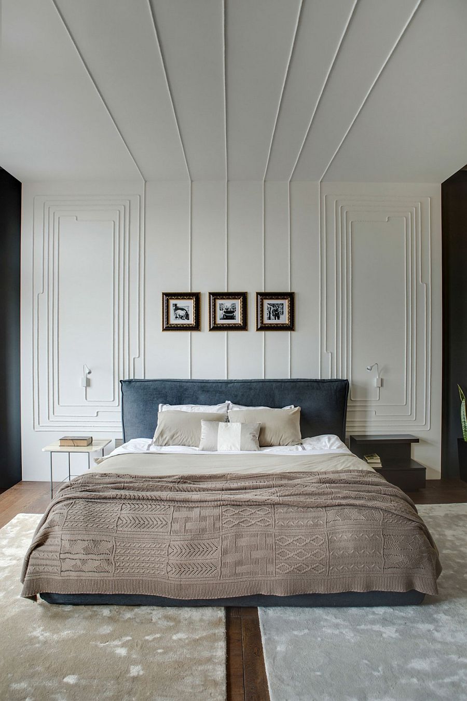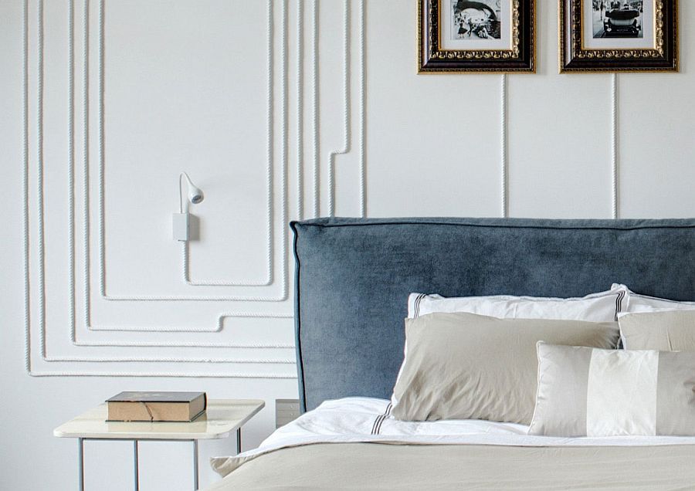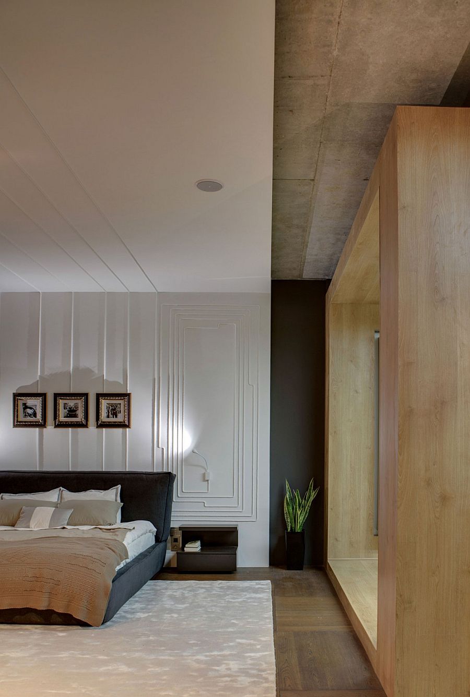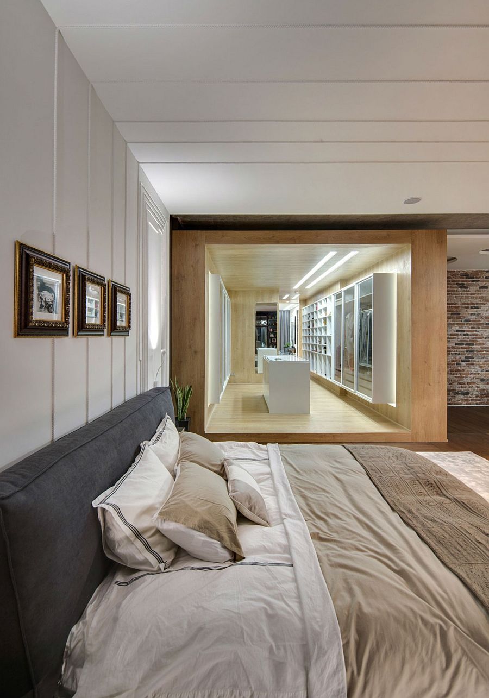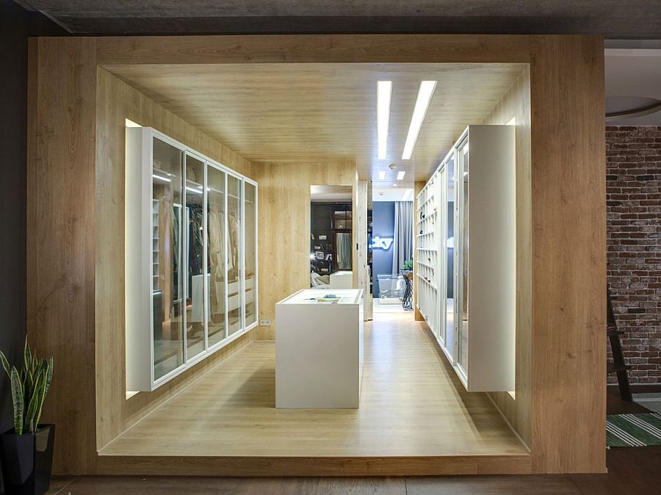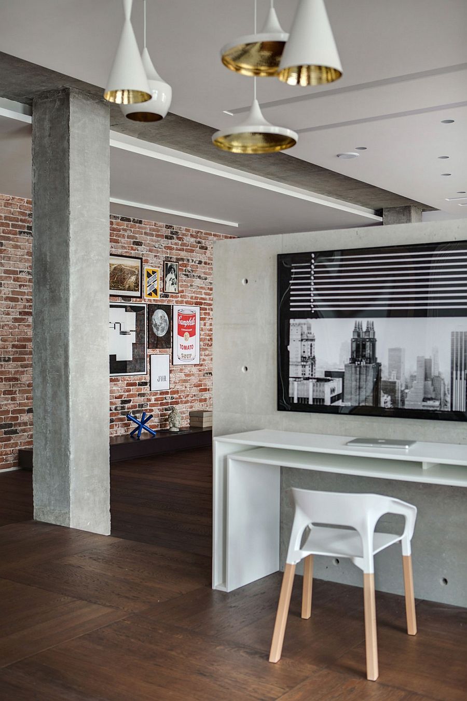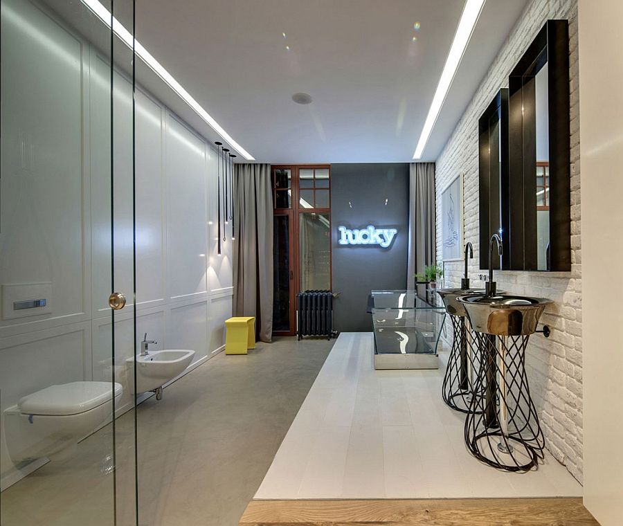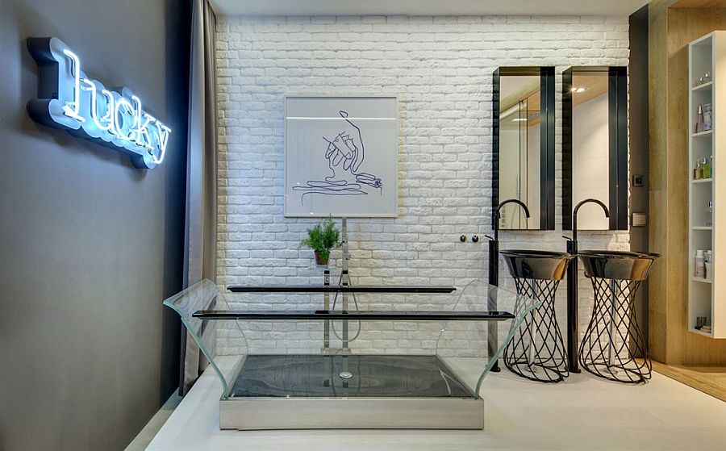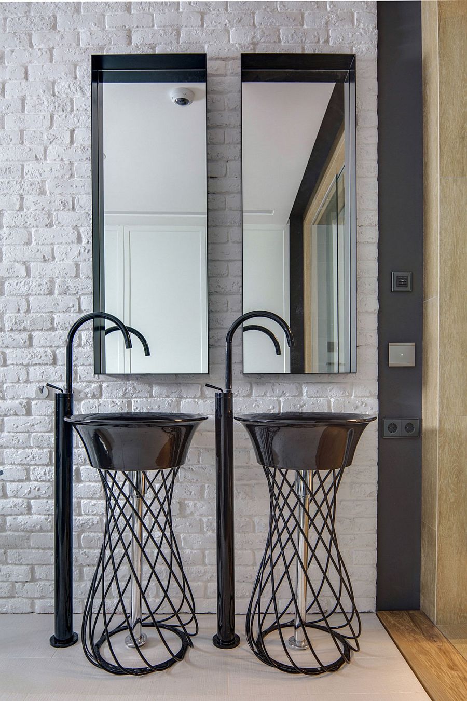Giving your apartment with limited space a quick overhaul requires both smart planning and flawless execution that minimizes wastage of time and resources. Epitomizing this approach is the beautiful Oh!dessa apartment that was designed by 2Bgroup to meet the needs of an urban denizen and her fast-paced social life. Located in Odessa, Ukraine, the apartment has an undeniable industrial chic charm with its exposed brick wall, raw concrete surfaces and vintage decor combined with warm wooden surfaces. This eclectic and exquisite blend of materials results in a surprisingly organized space that is unabashedly modern when it comes to functionality.
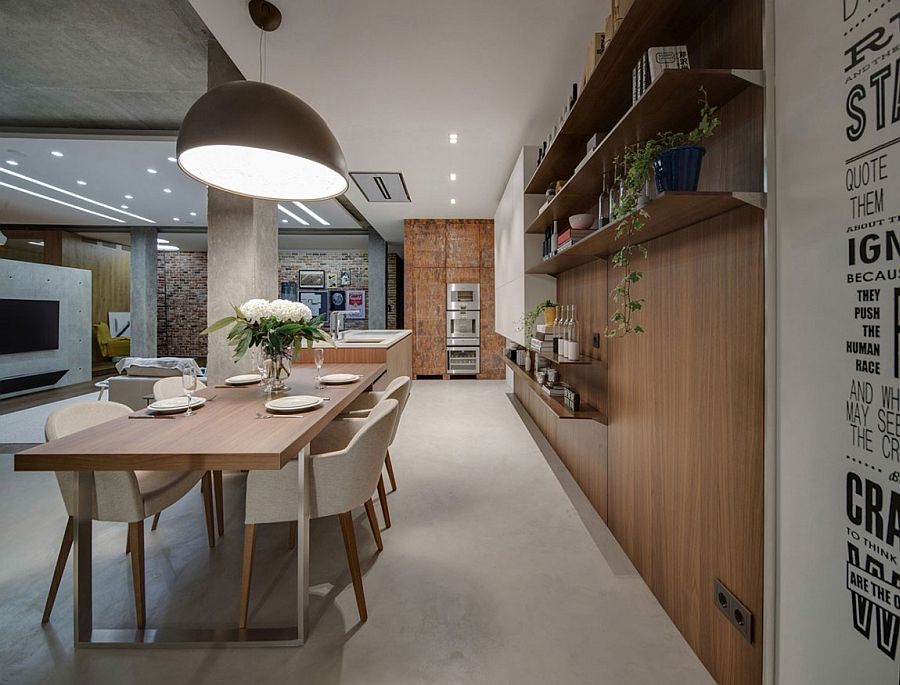
The open plan living space of the apartment makes use of every inch on offer, and there are no hallways and corridors that lead from one room to another. Instead, clever design solutions such as the walk-through wardrobe that connects the bedroom with the master bathroom turn even the transitional zones into fully functional areas. Quirky details are coupled with plush decor in neutral hues as white dominates the backdrop. An uncluttered approach to shelves and cabinets keeps them to a bare minimum, with a lone large bookshelf wall in the bedroom being the one exception.
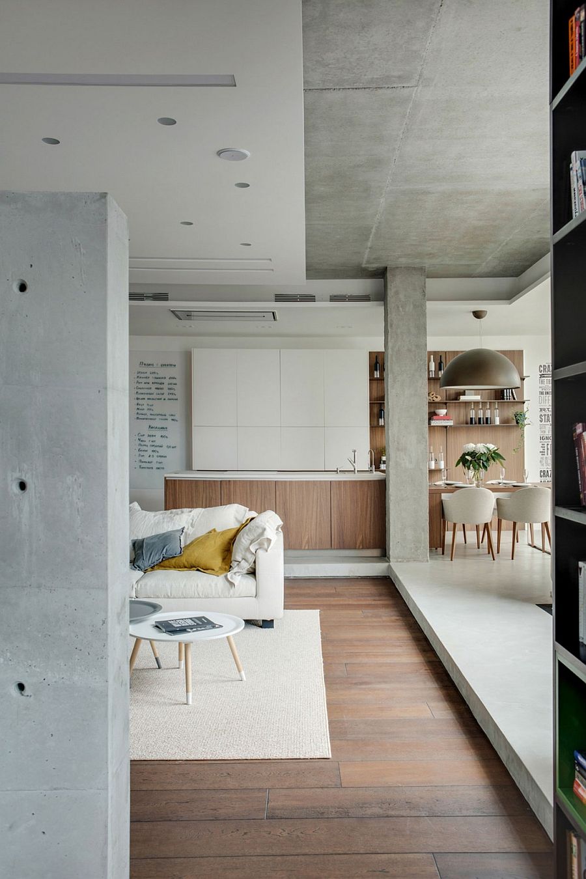
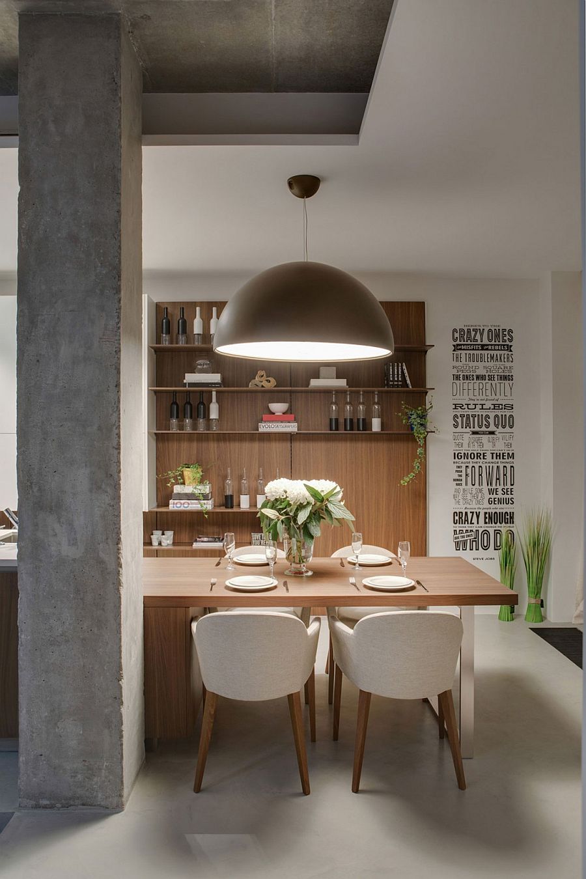
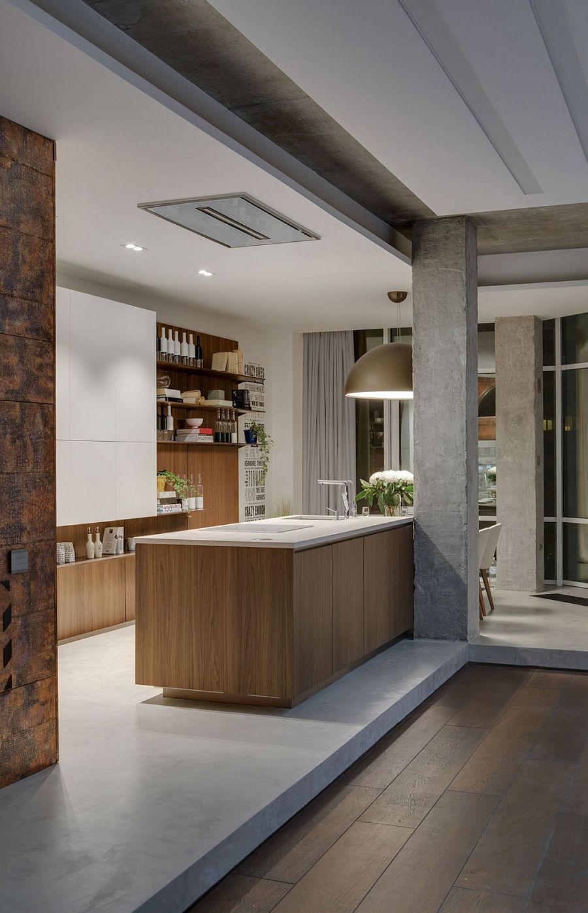
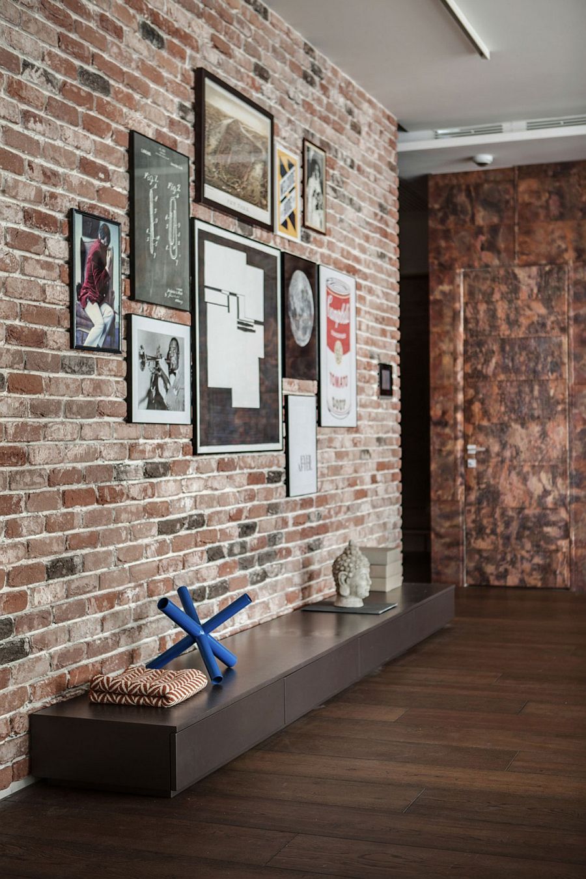
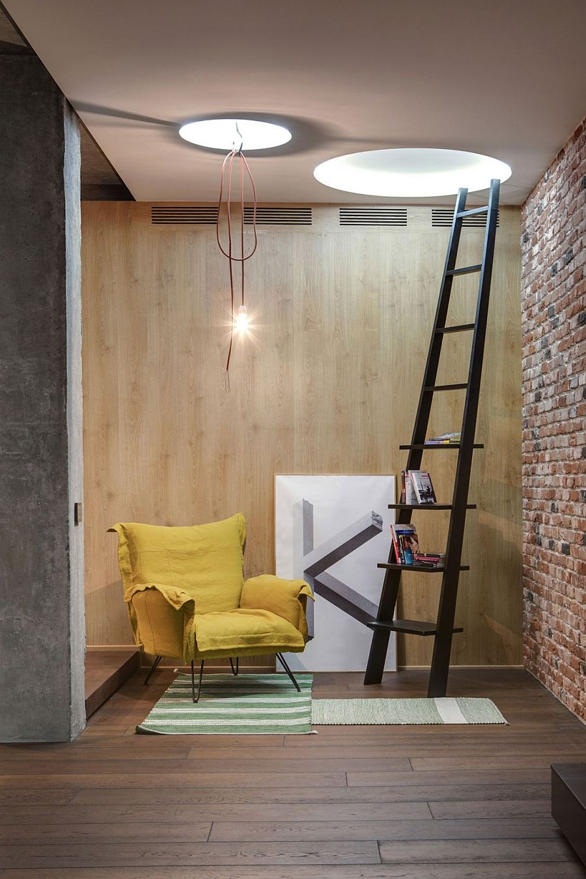
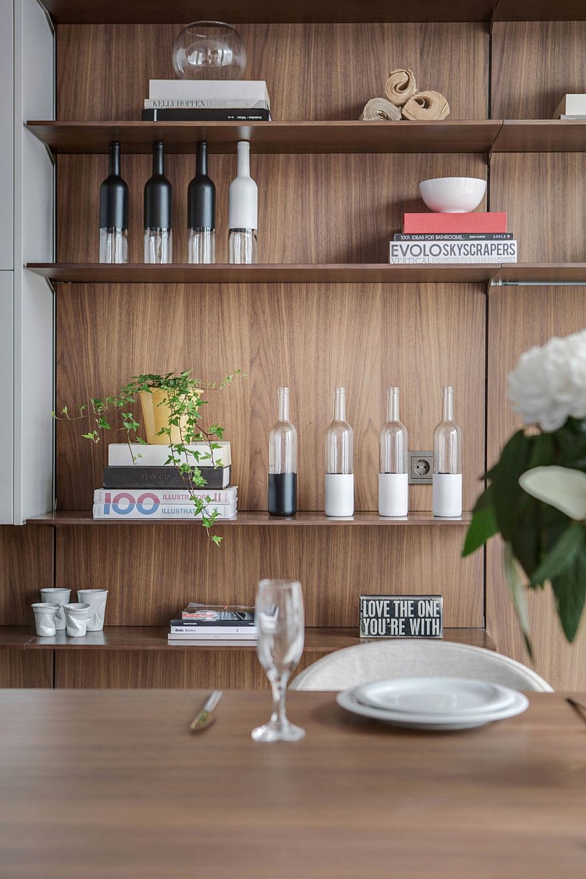
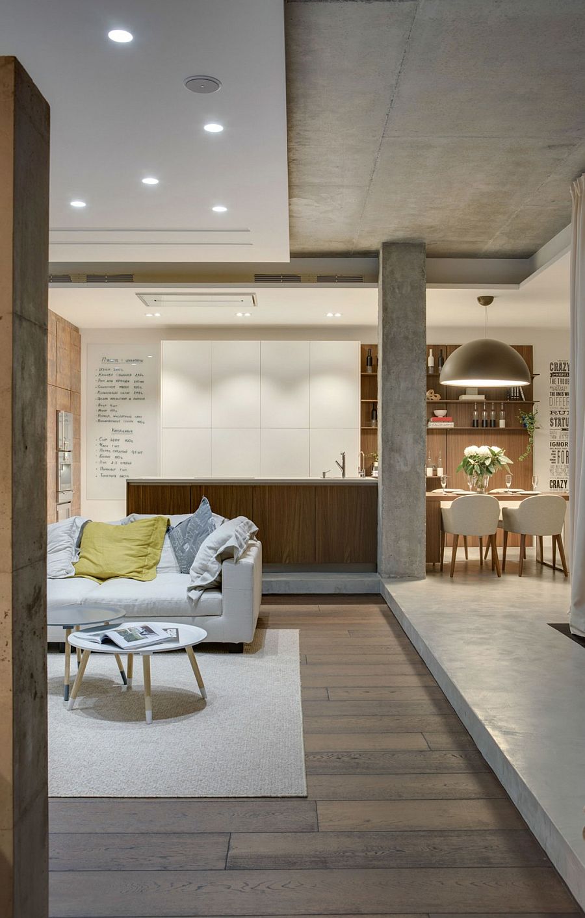
Demarcation of spaces in the open plan living area is done using lighting, a fireplace and pillars to create distinctly separate zones, even while one flows into the next effortlessly. A smart kitchen with minimal white cabinets, open wooden shelves and a versatile island, an intimate dining space with industrial-style pendant lighting and a relaxing living area make up this zone. The bedroom that turns wires and cables into fascinating, artistic additions and the sparkling Tom Dixon pendants steal the show, even as an illuminated wall sign and transparent bathtub set the tone in the eclectic bathroom.
