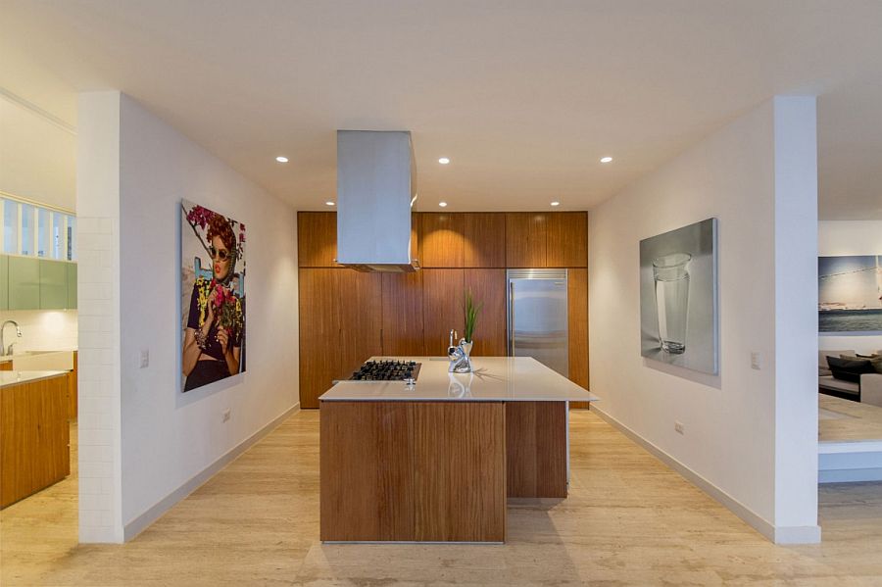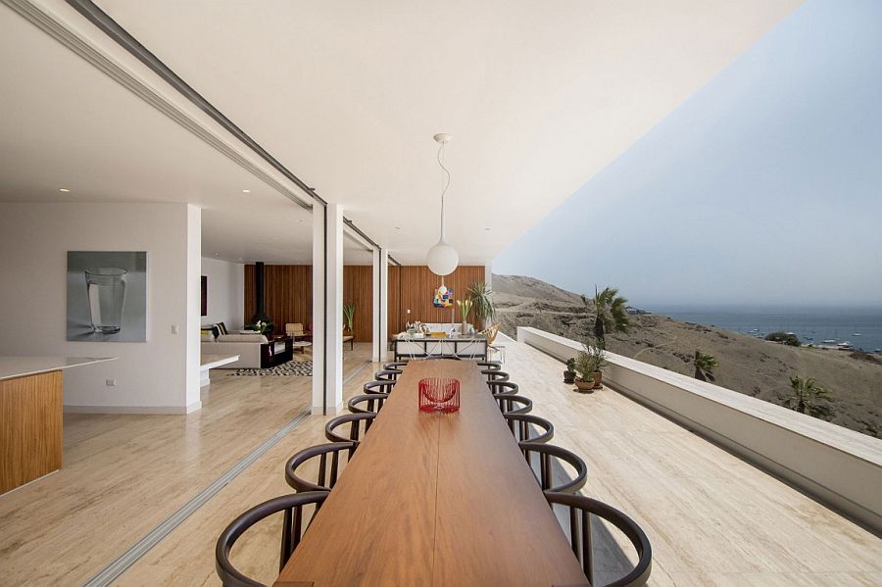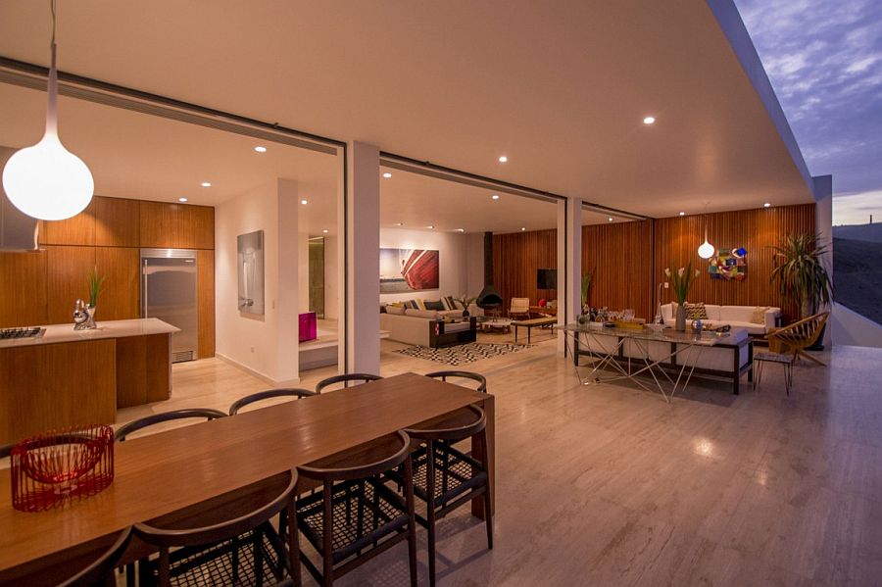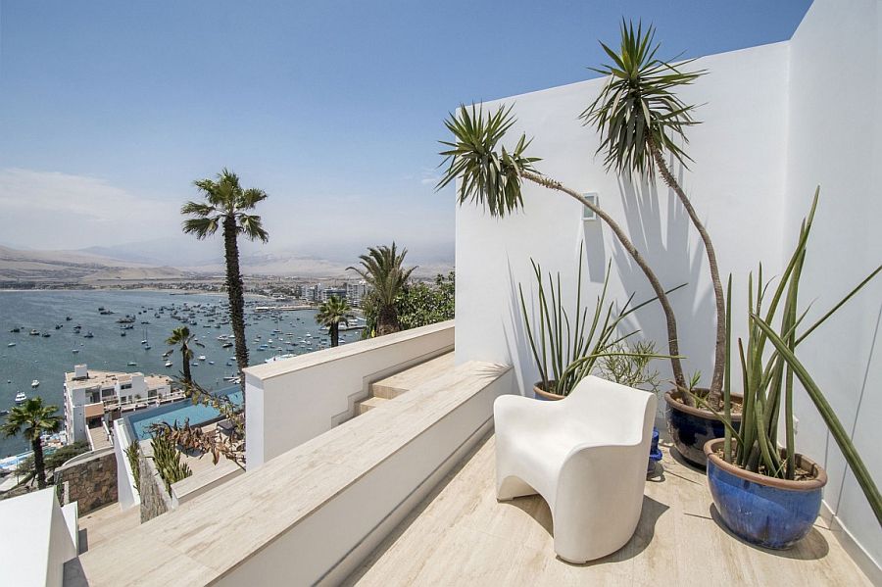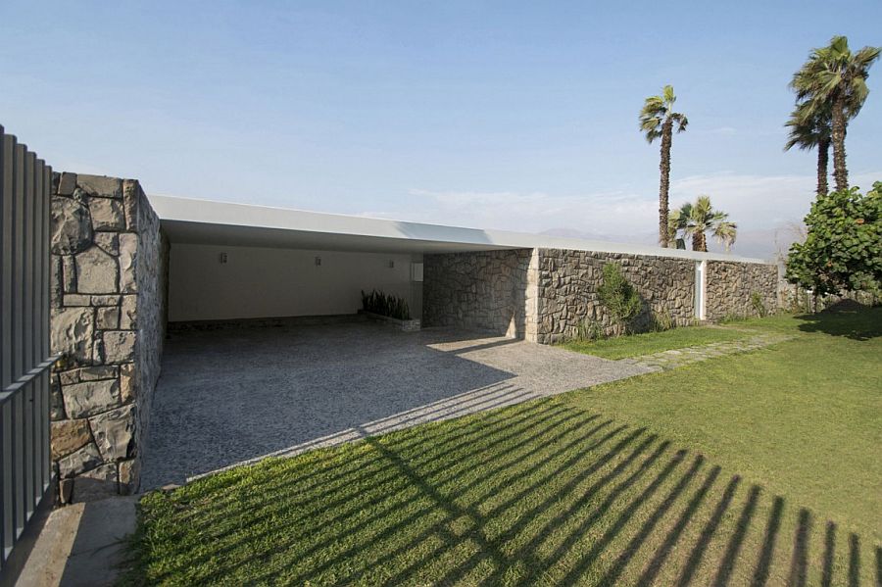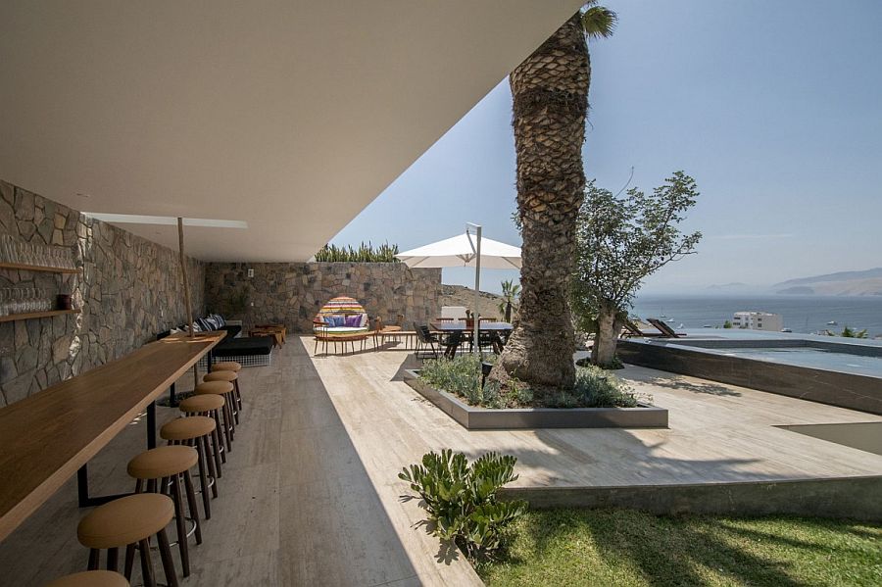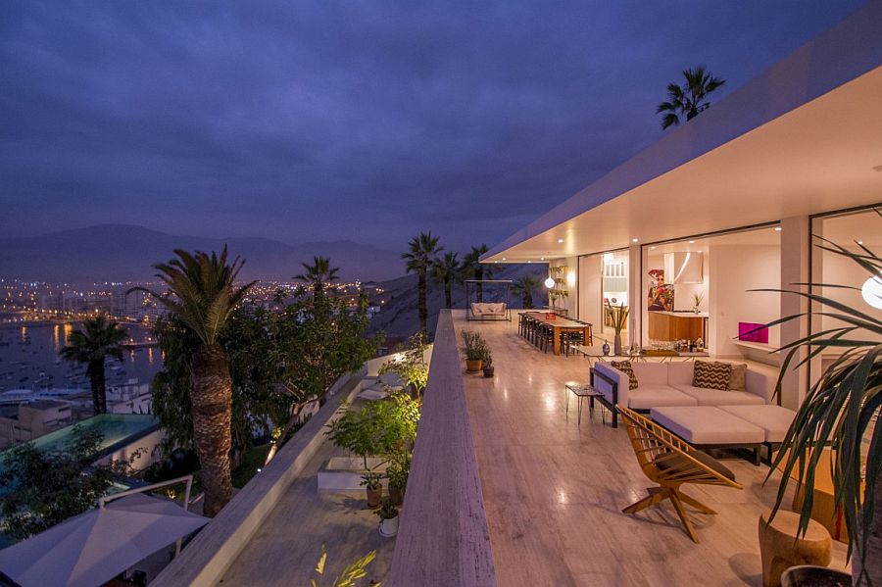The idea of remodeling an old home from the 50s often brings up images of an industrial-style interior or a desolate old bungalow looking for a new lease on life. But few extension and remodeling projects would ever match the luxury, grandeur and sheer beauty of the stylish House in Ancon, Peru, which was originally designed by Swiss architect Theodor Cron in 1958. The new extension along with a contemporary makeover was carried out by the ingenuous folks at Adrián Noboa Arquitecto and spread across 750 square meters; the gorgeous hillside home seems like a dreamy escape overlooking the popular beaches of the lovely city below.
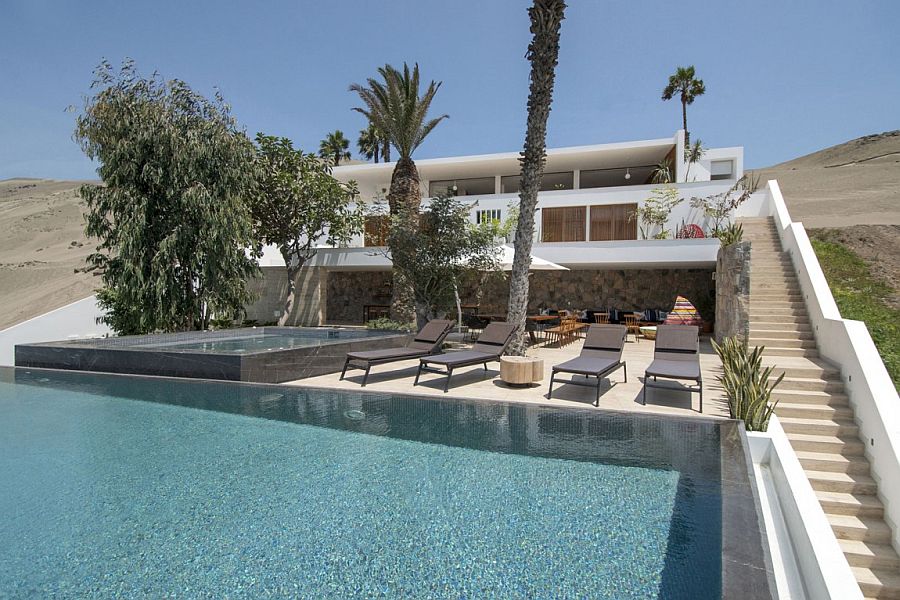
Not too far off from the capital city of Lima, the revamped home stretches across four sweeping levels that combine the original façade with modern extensions in a breezy, cheerful fashion. Neutral colors and natural textures dominate the interior, with white backdrops setting the tone for a crisp, coastal-style home that is both classy and ergonomic. Large living areas extend into the private decks outside, and there is a seamless spatial connectivity between the interior and the exterior.
Complete with captivating views of the Pacific, a refreshing pool area connected to the bedrooms and a relaxed ambiance, this is indeed a chic and serene hangout that lives up to the reputation of Ancon, a popular beach resort. [Photography: Renzo Rebagliati]
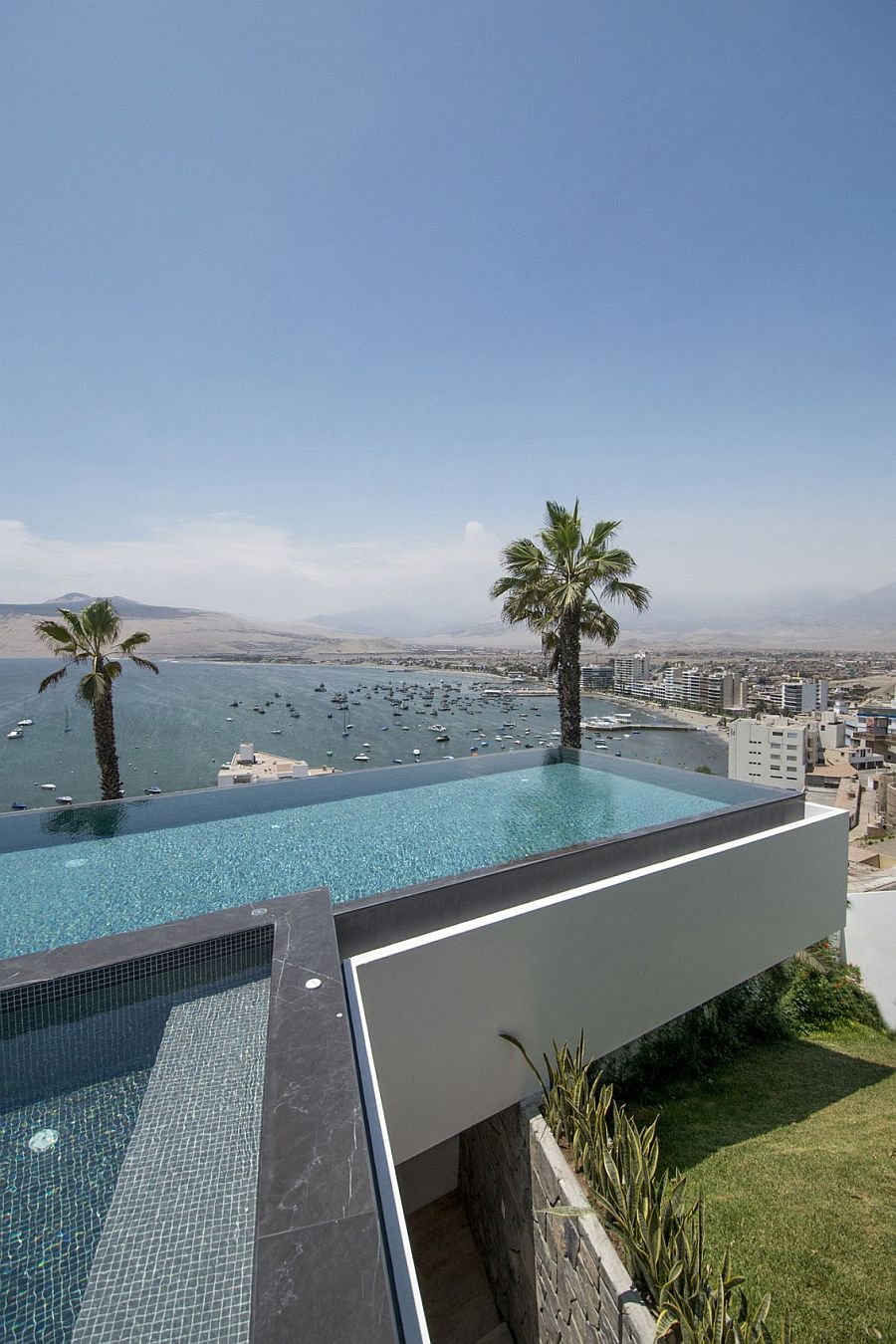
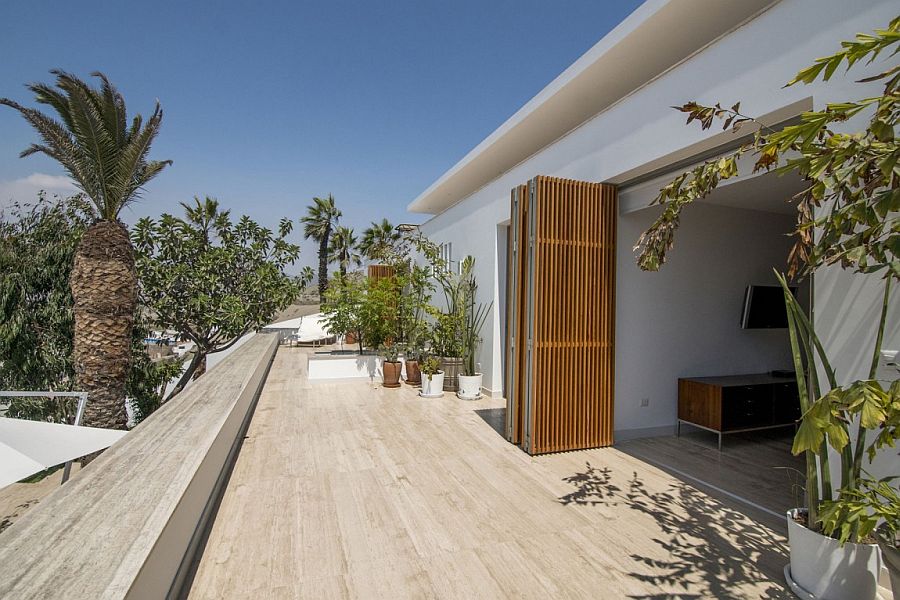
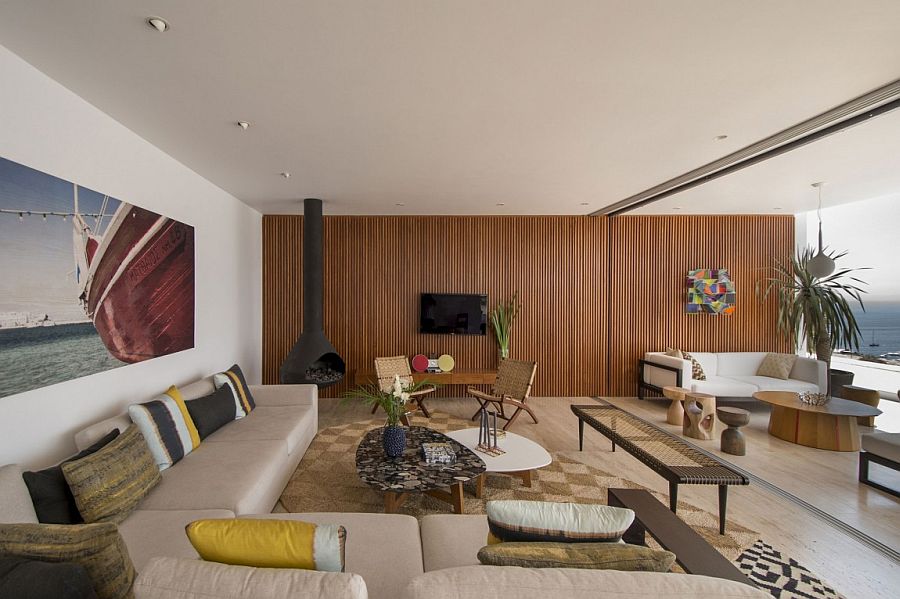
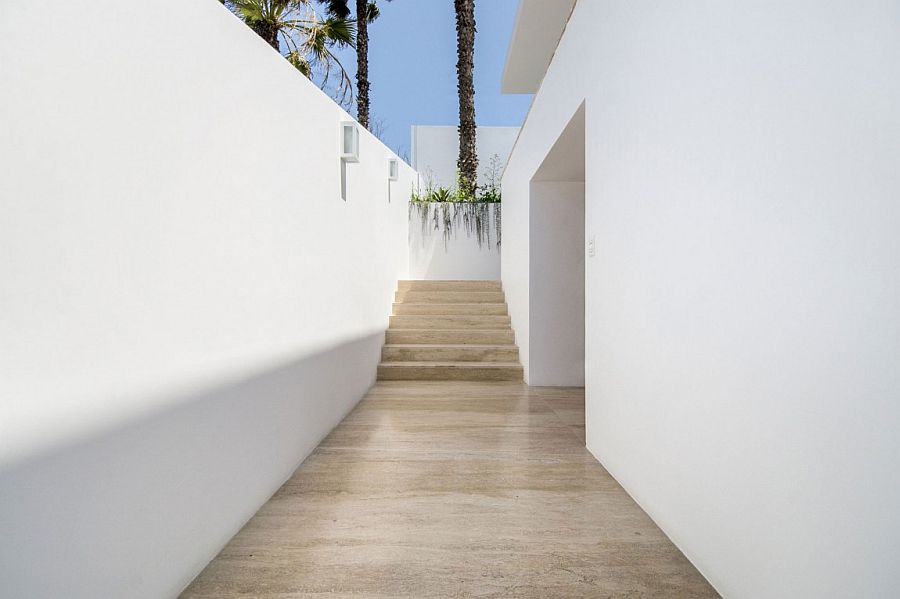
In the private areas of the house we sought to strengthen the character of tighter spaces, with smaller openings and new wooden louvered walls that control the views from the outside. Unlike the panoramic views of the social area, the views from the bedrooms are directed to particular points of the bay.
