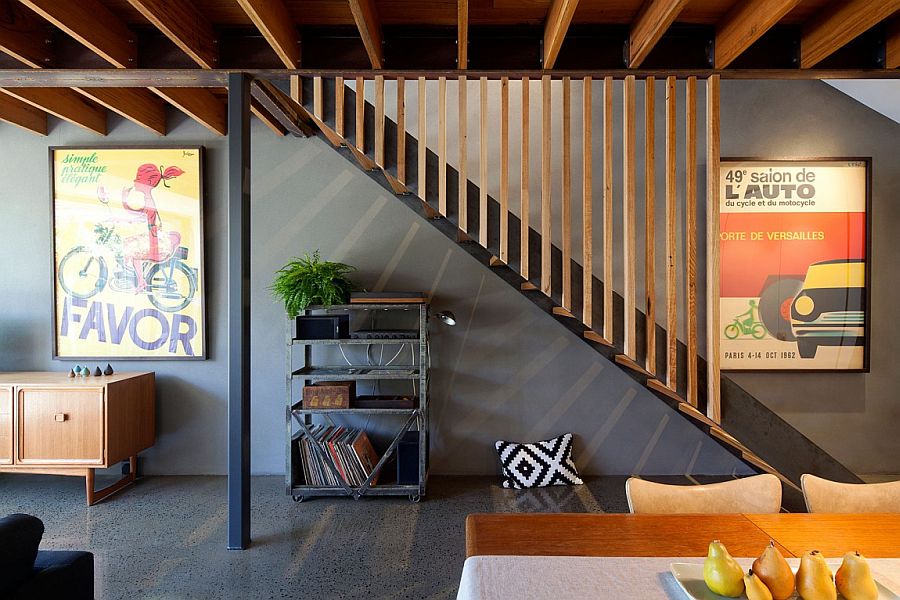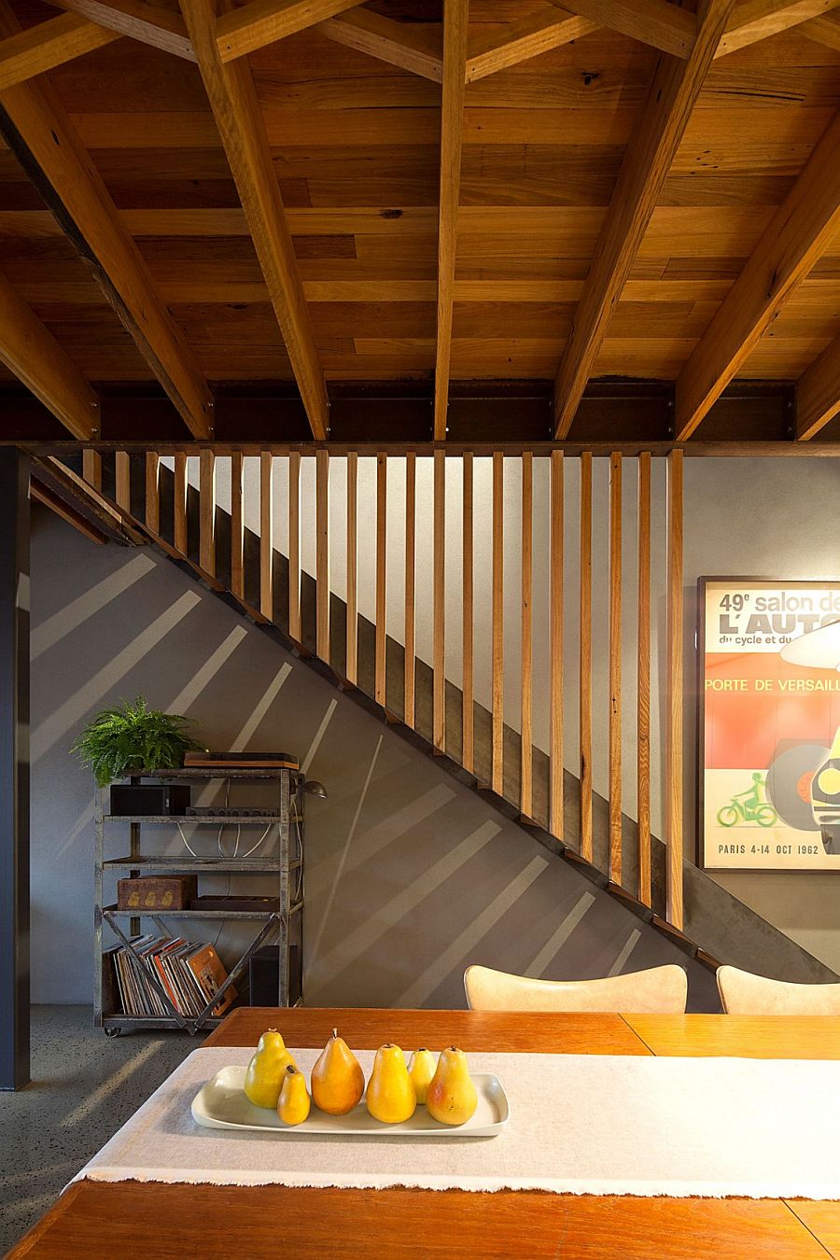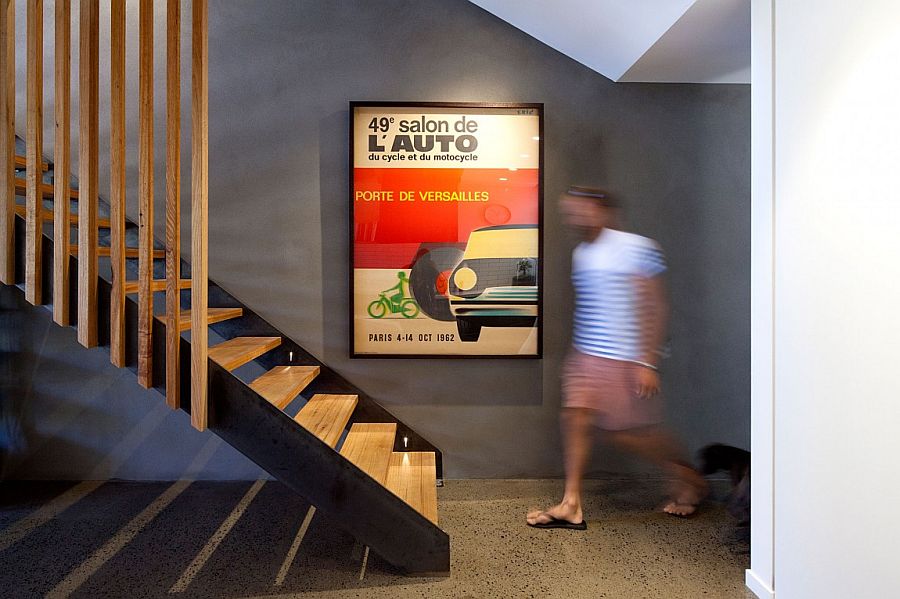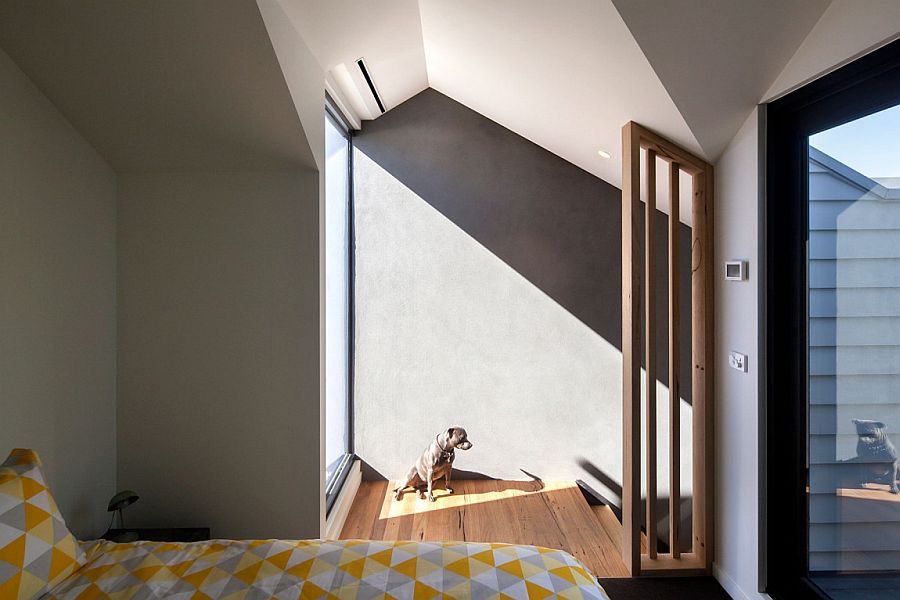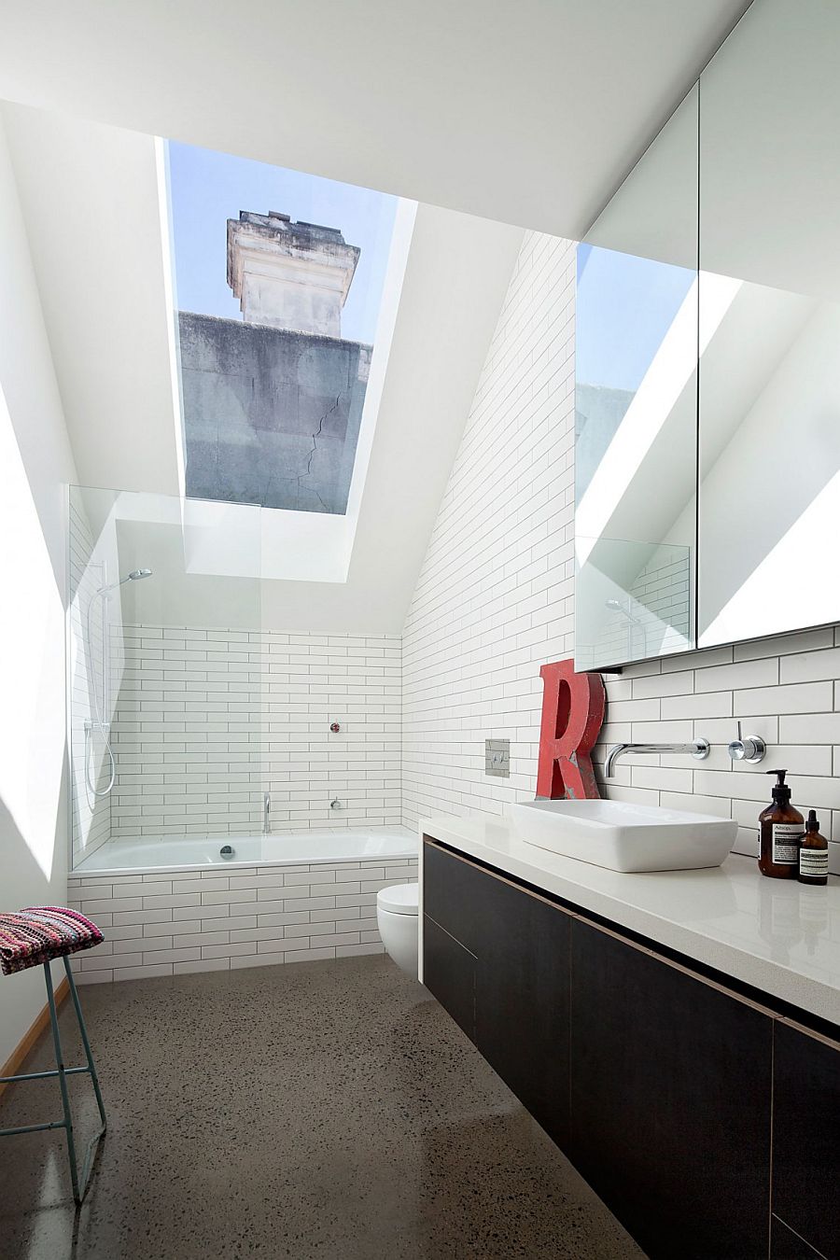We absolutely adore restoration and extension projects that turn old and dreary structures into sparkling contemporary homes that act as an intriguing bridge between the past and the present. Located in the beautiful suburb of North Fitzroy in Melbourne, this existing Victorian terrace house was give a much needed makeover along with a sparkling new extension by Pleysier Perkins. The latest contemporary addition not only blends in with the already present residence, but it turns the interior into an airy, cheerful hangout with plenty of natural light. A seamless interface between the courtyard, interior and the sunny backyard create a harmonious setting for a modern family.
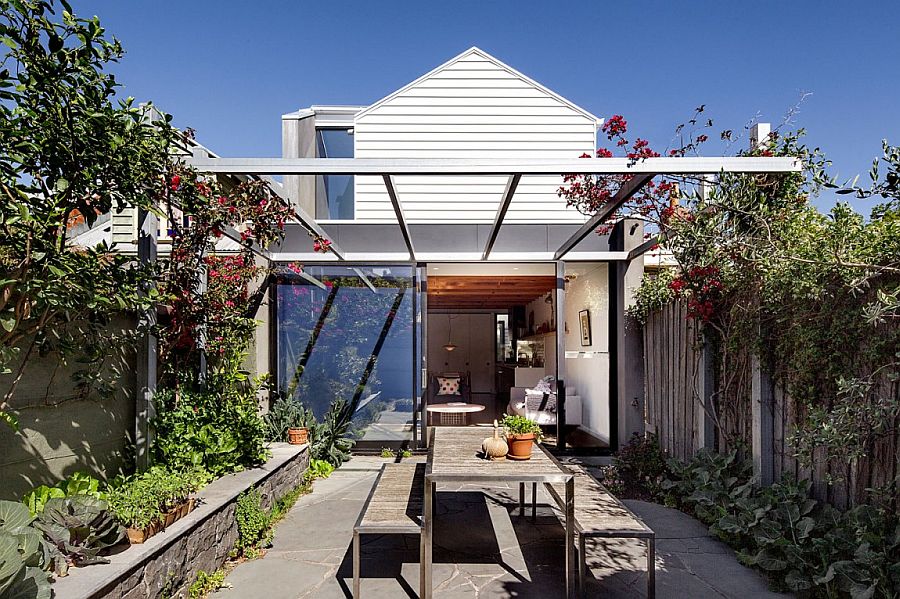
It’s the engaging contrast between the light and dark tones that defines the lower living area of the revitalized home. Even though the interior employs a neutral floor plan, the extensive use of courtyards along with the ‘open design’ of the extension allows the homeowners to use darker hues of gray and black with flair. The open plan living space contains a simple sitting area, a lovely modern kitchen in black and white, and a smart dining space. A sculptural staircase leads to the top floor that houses the contemporary master bedroom suite and other private spaces.
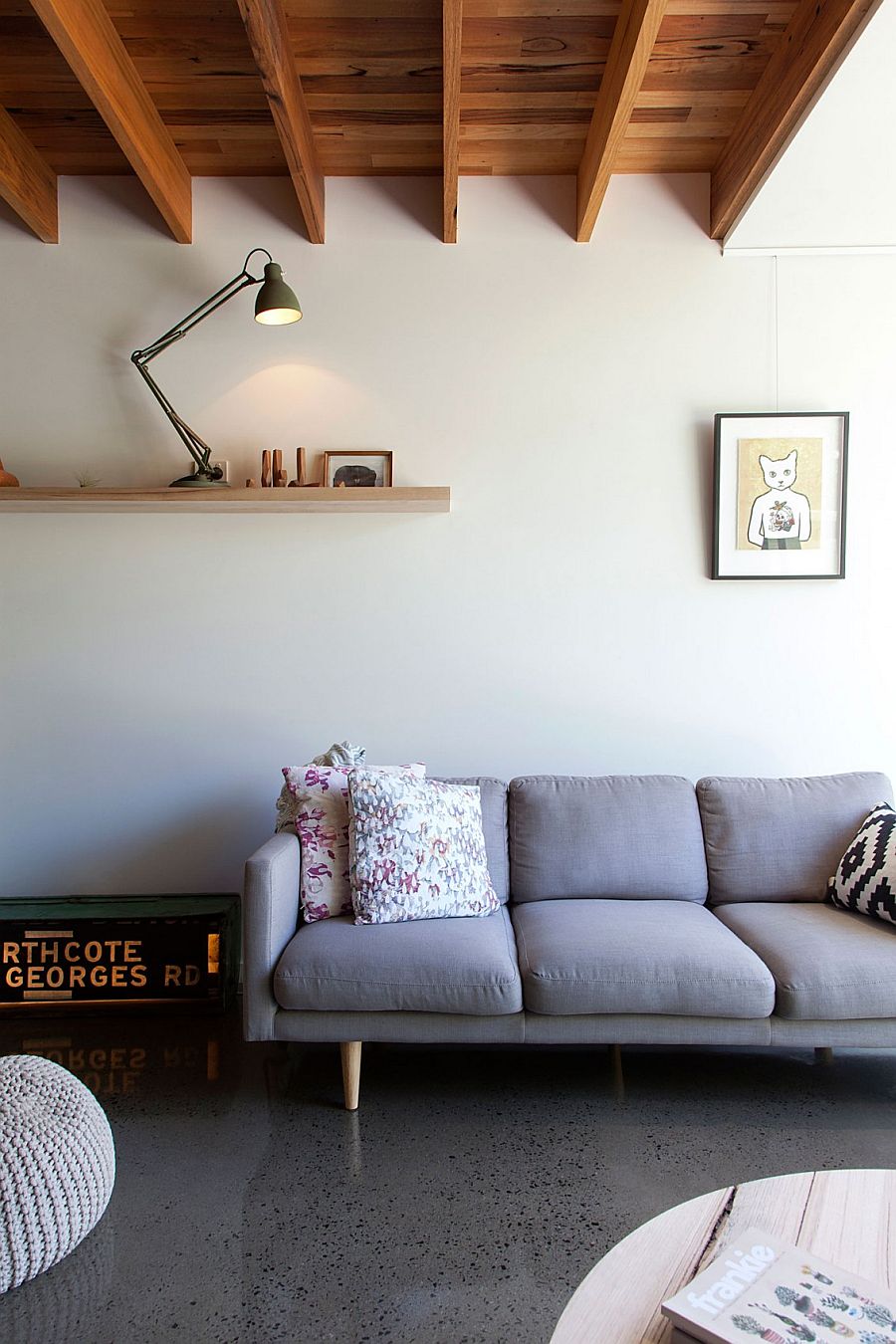
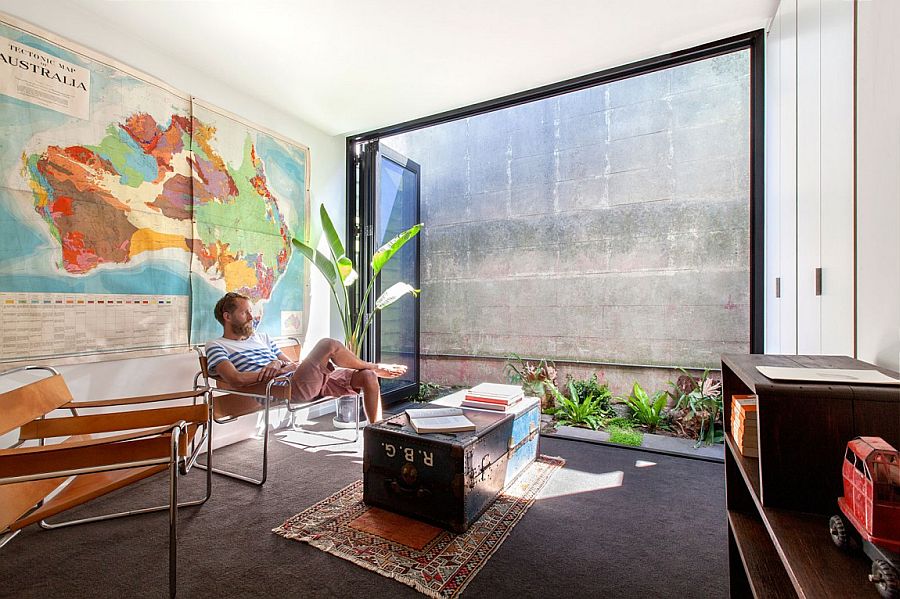
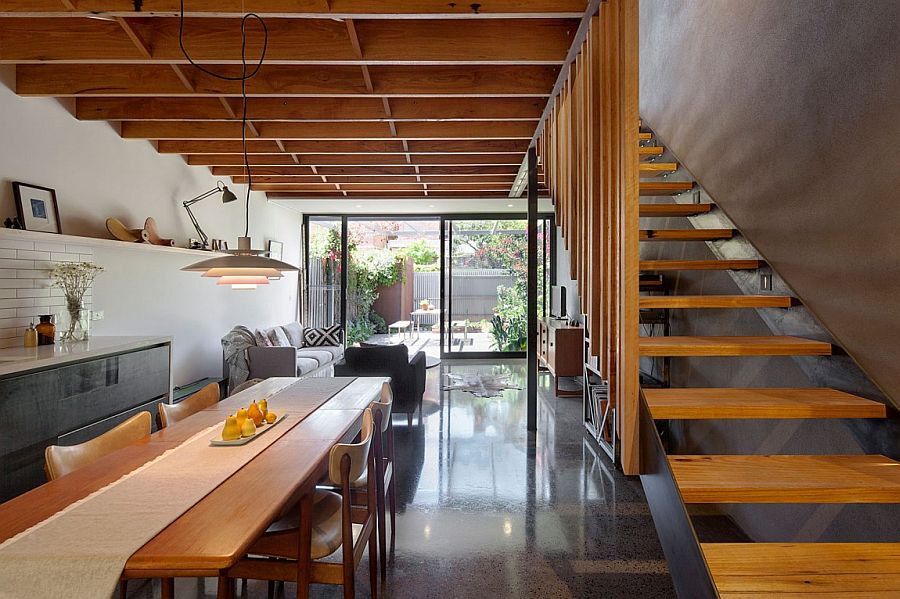
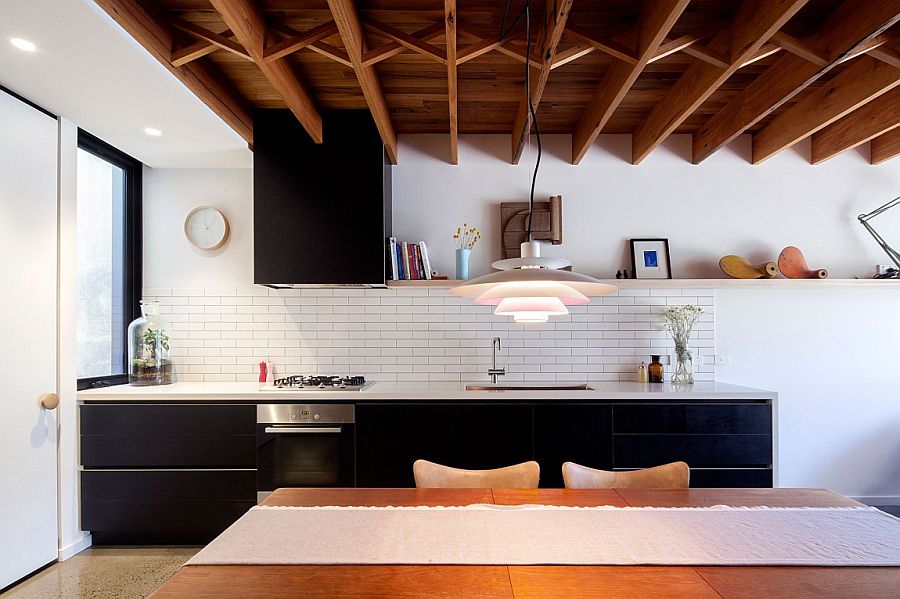
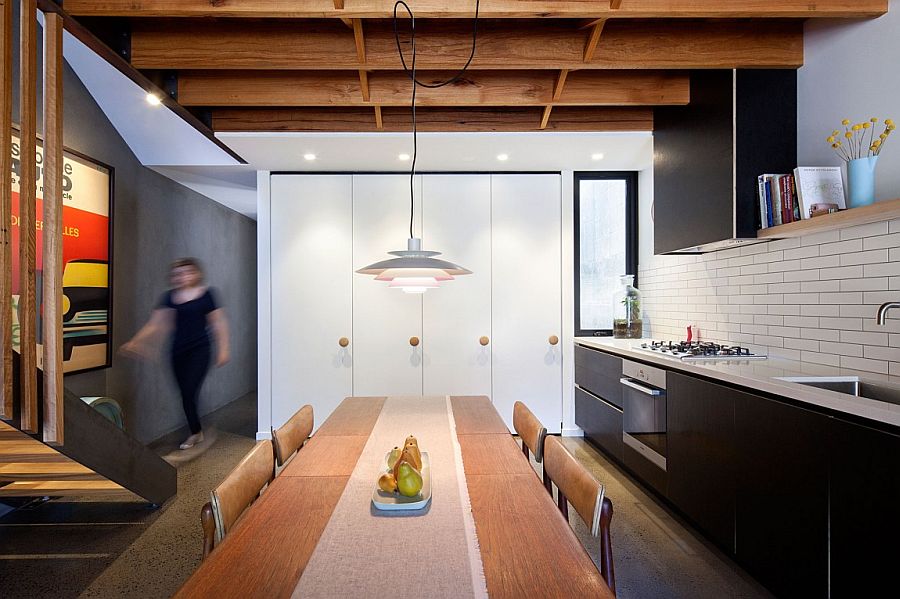
Features such as skylights, sliding glass doors and large windows allow for plenty of cross-ventilation, and light flows from one level to next and one room to another. Lovely modern wall art and accent lighting turn this classy Victorian house into a modern masterpiece!
