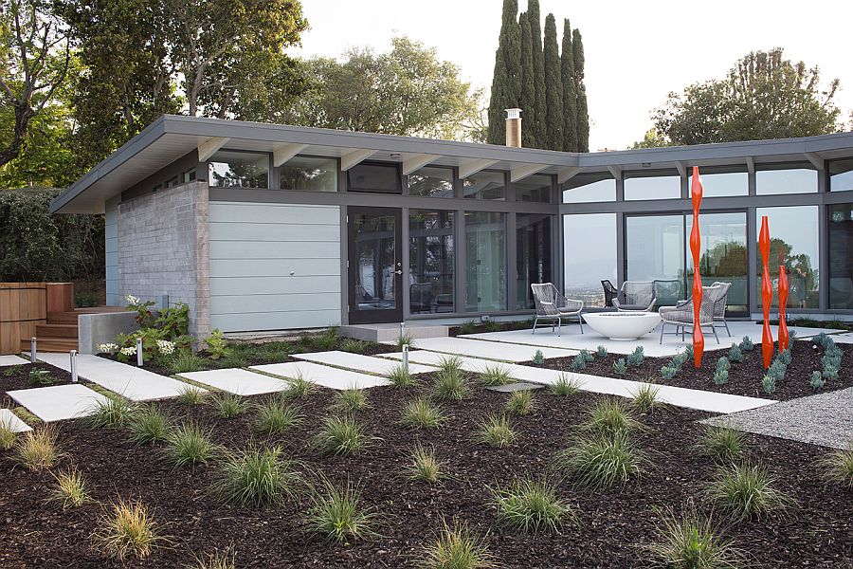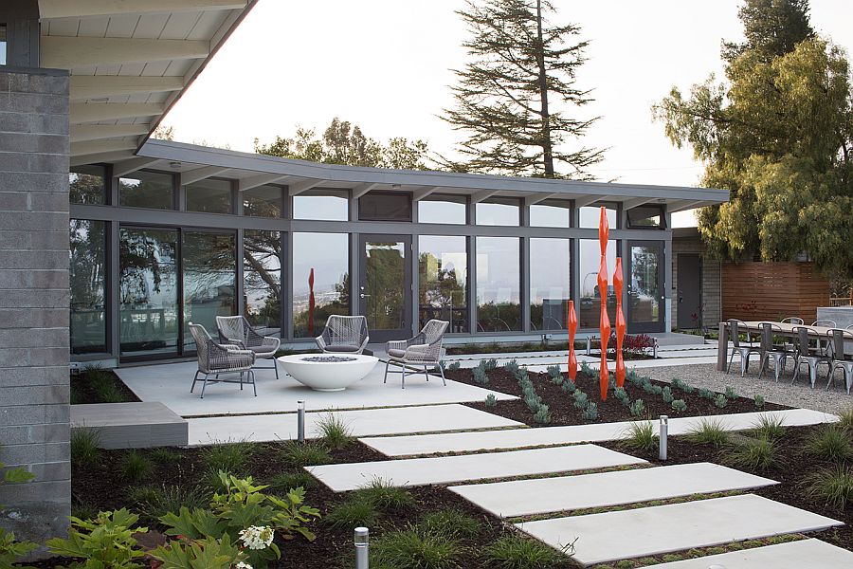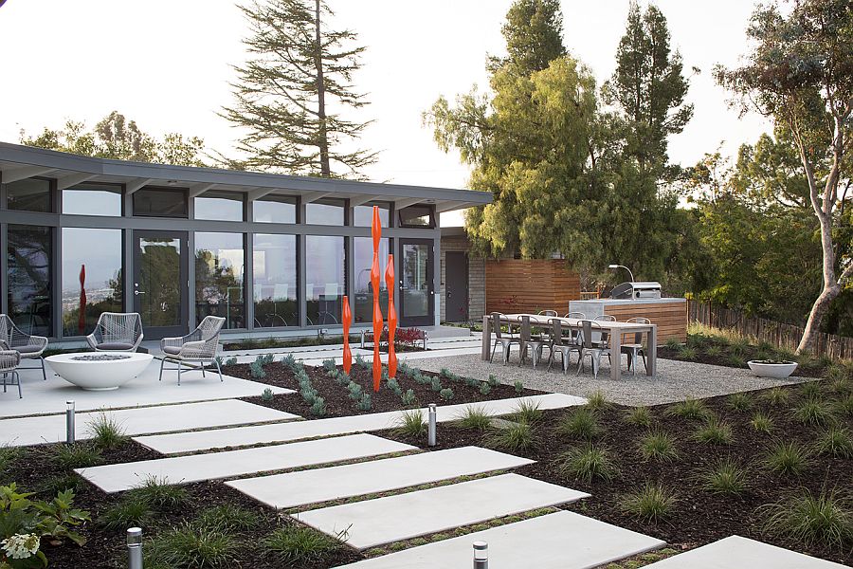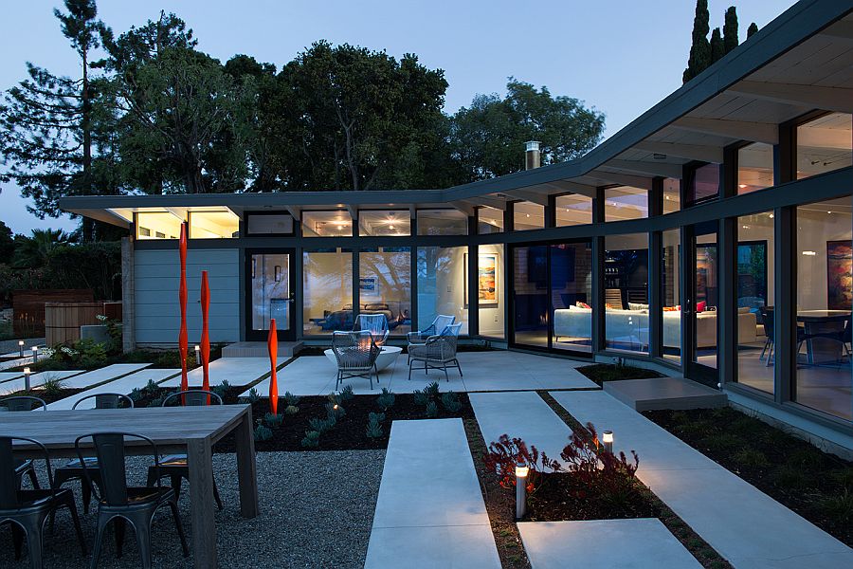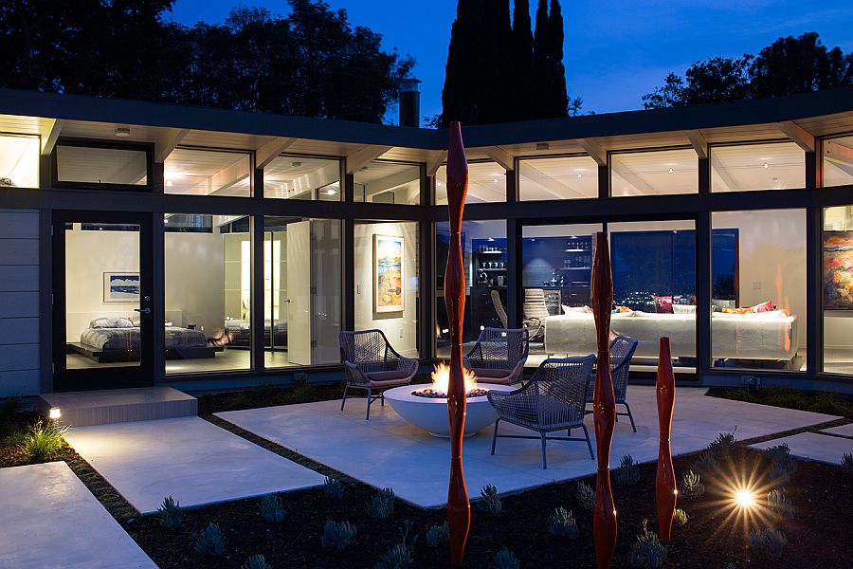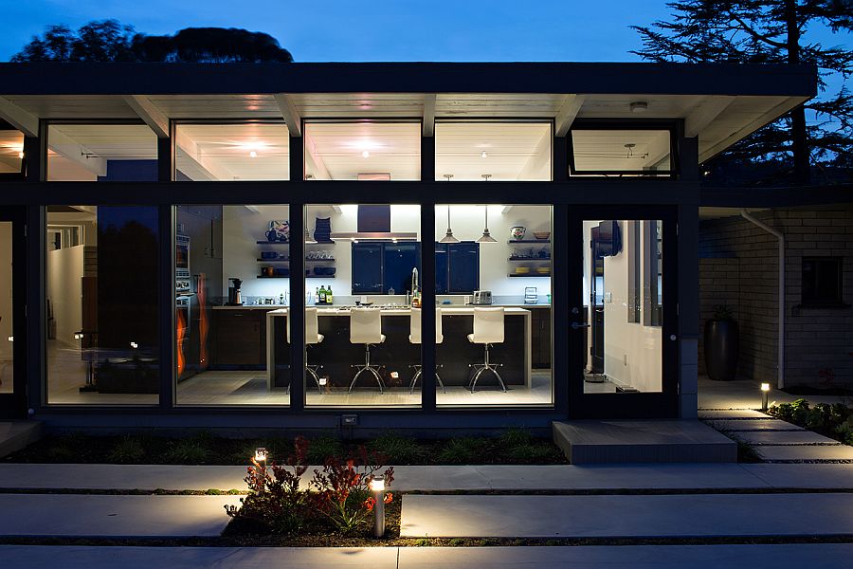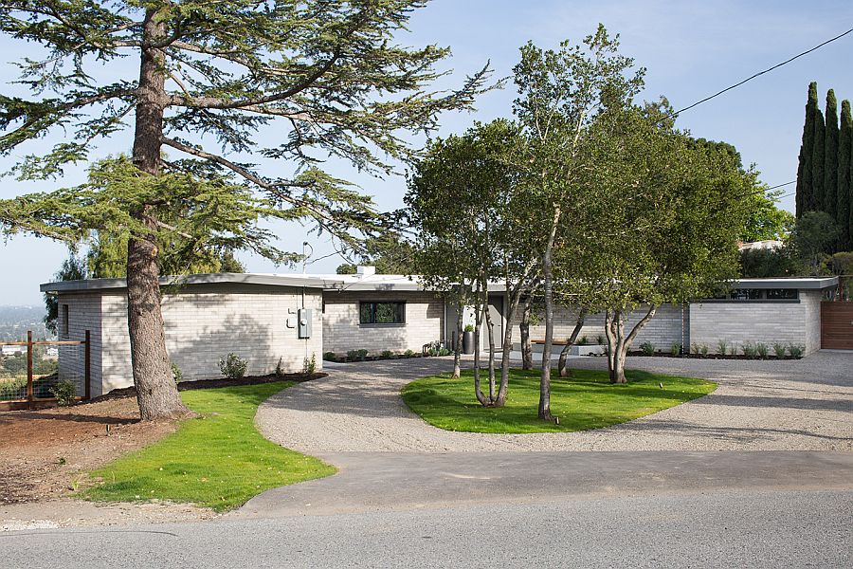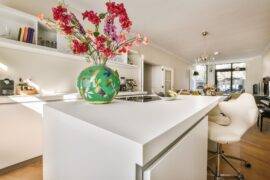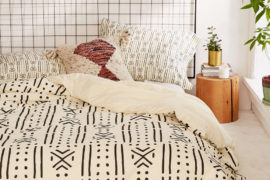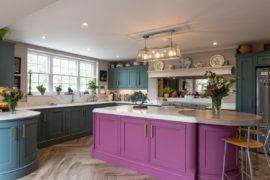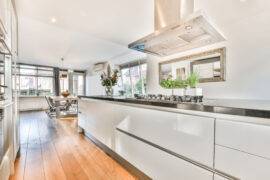Transforming a mid-century modem home with some rough edges and a distinct industrial vibe into a relaxing modern single-family residence is a task that can be both fun and daunting at the same time. Getting this balance between the old and the new spot on are the creative folks from Klopf Architecture, who transformed this 1950s home in Redwood City, California into an inviting hub that fit in with the lifestyle and sensibilities of an urban family. While the exterior of the 2000-square-foot house was largely left untouched in terms of style, it is the interior that got a major facelift with a breezy, open living area and a chic neutral color scheme.
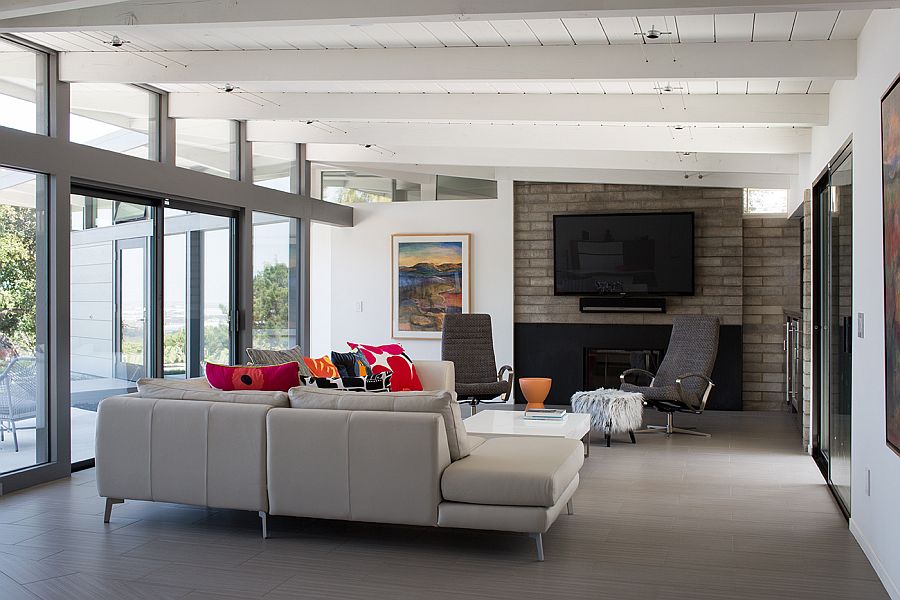
Rough industrial surfaces of the old home were largely done away with, while a few features such as the concrete block fireplace in the living room were retained. This lovely fireplace becomes the focal point in the living area, with large glass walls that connect it visually with the fabulous landscape outside. The redesigned kitchen and bathrooms also embrace this cheerful, modern look with light grays and white dominating the backdrop. Curated decor, accessories and additions such as the trendy throw pillows add a splash of color to each room. [Photography: Mariko Reed / Landscape Architects: Outer Space]
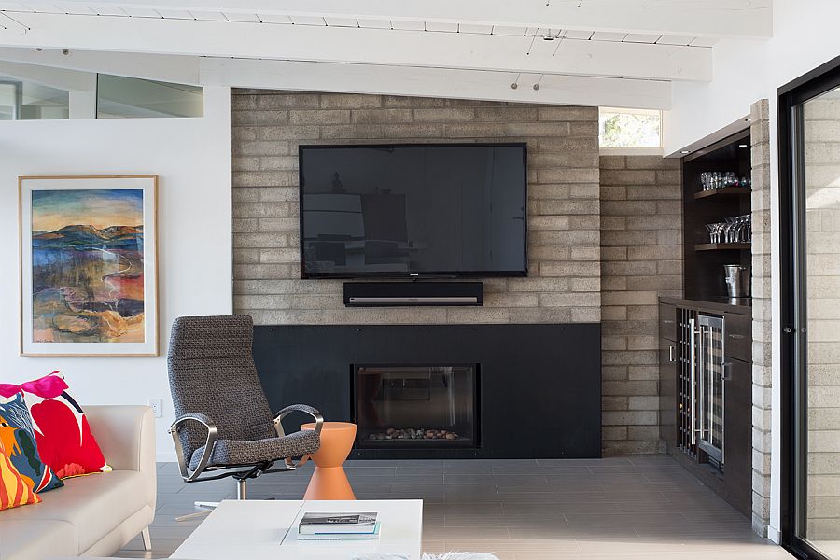
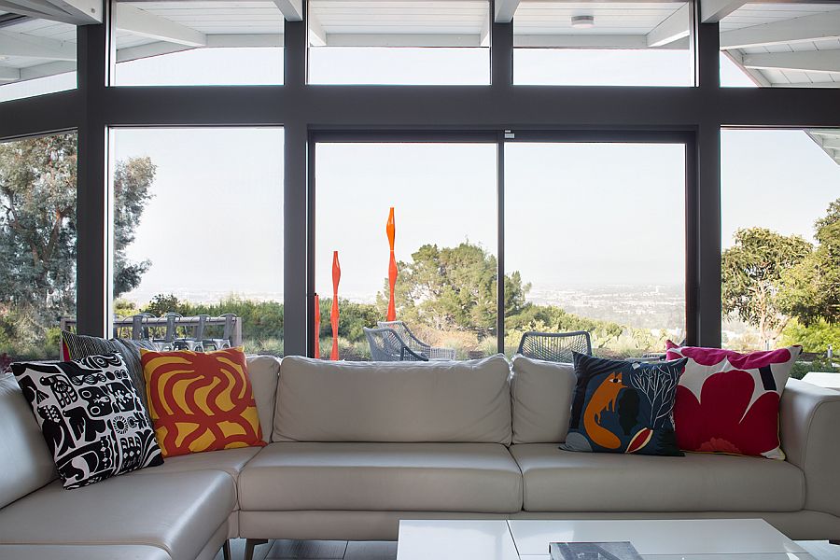
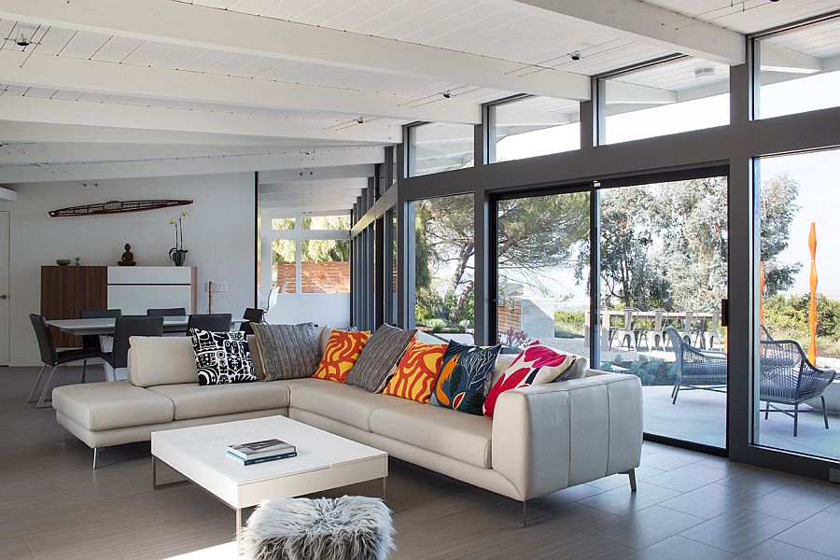
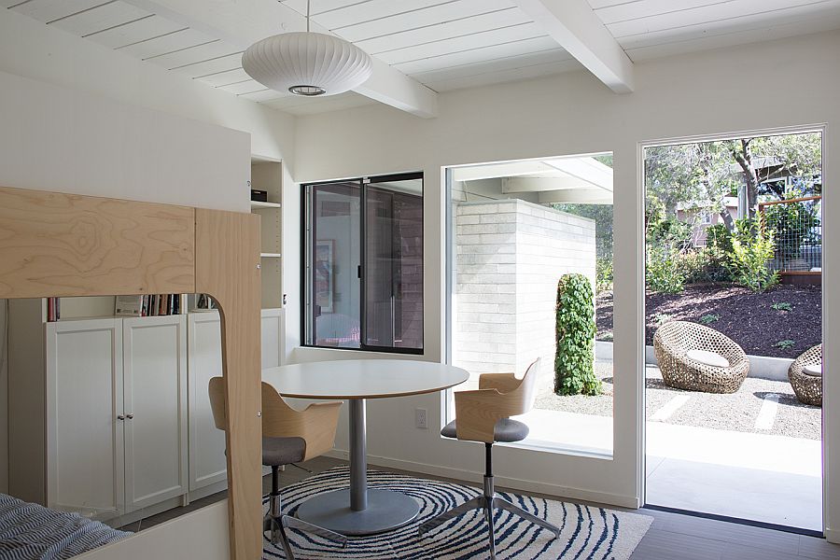
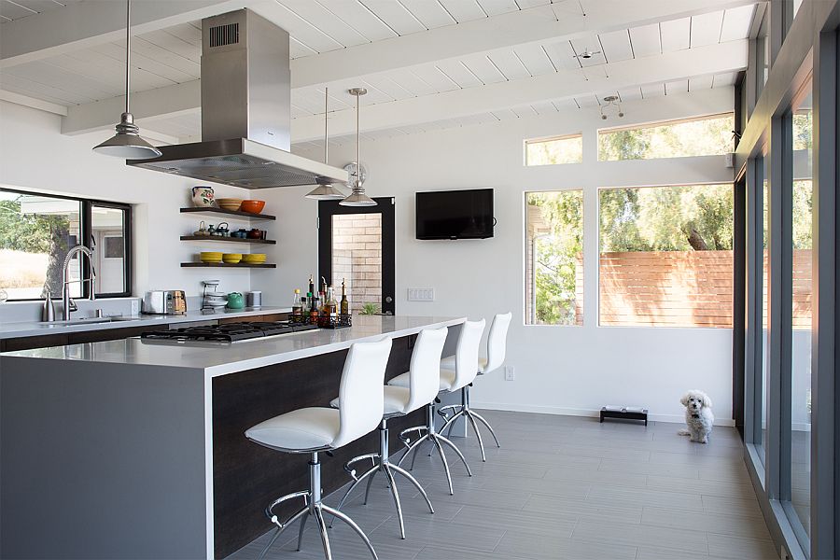
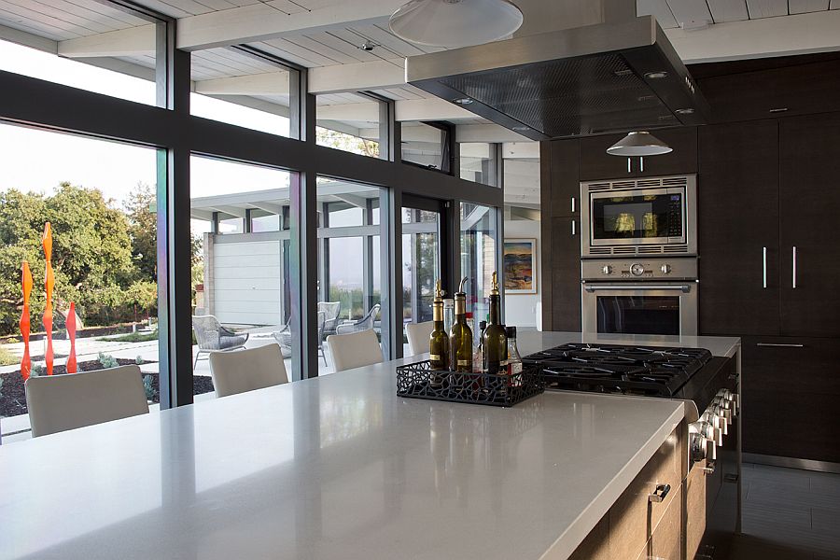
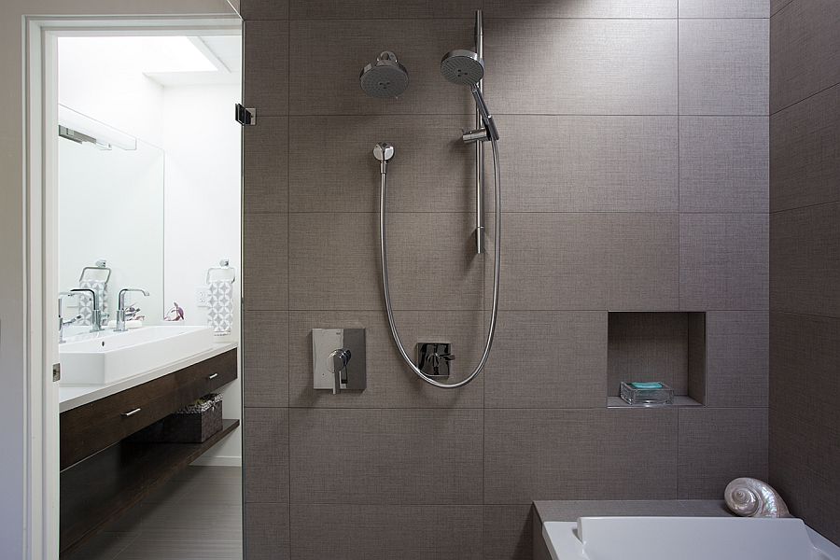
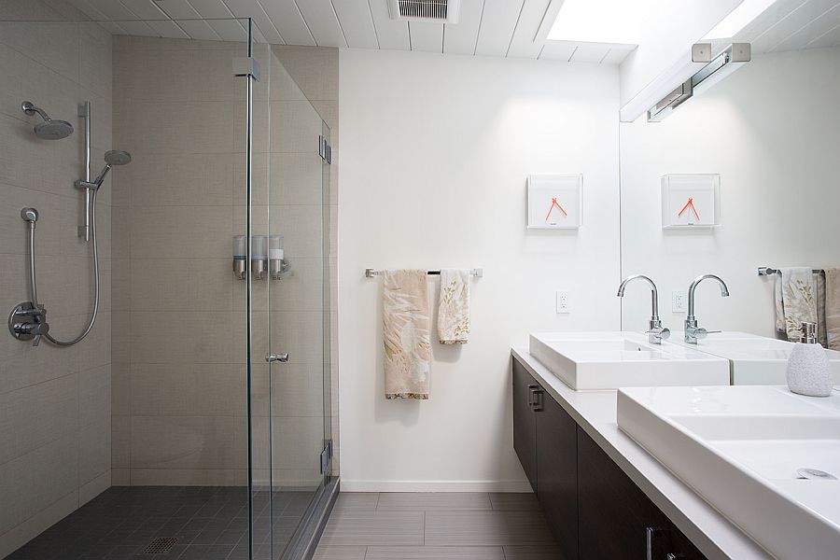
The new owners loved the house in general, but wanted a more finished feeling on the interior and some improvements to the flow (notably the kitchen and bathrooms). Klopf Architecture renovated most surfaces, oftentimes covering up the exposed concrete block walls. The post and beam construction and ceiling were all kept intact…
