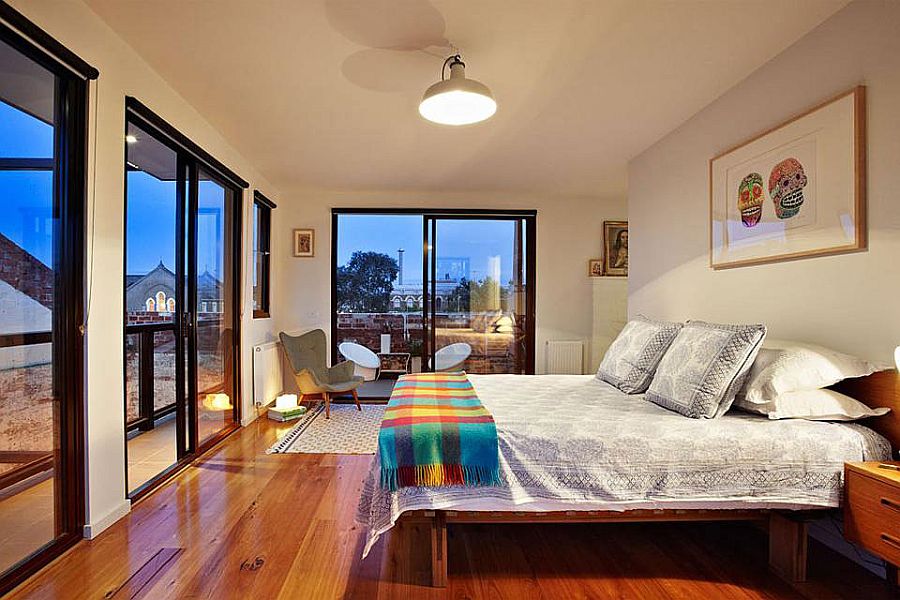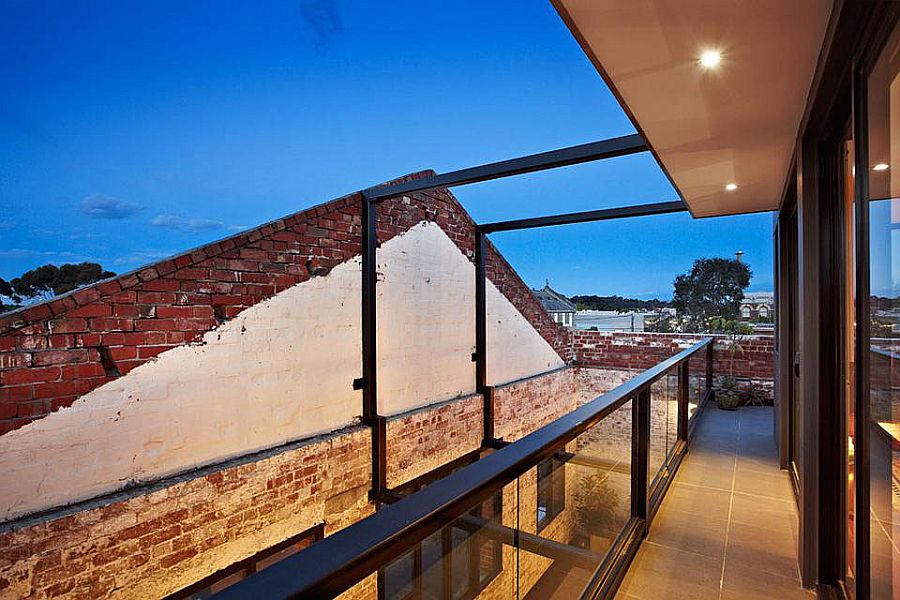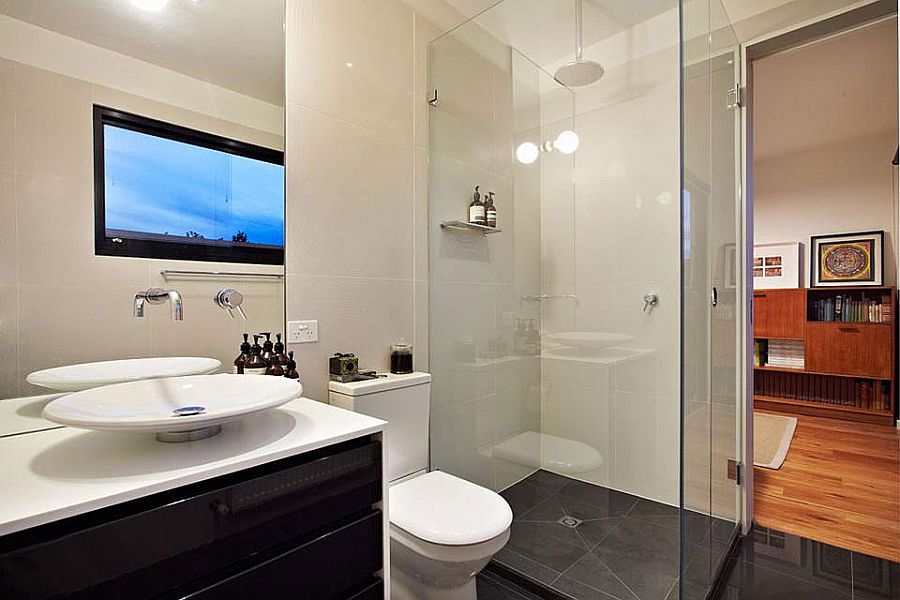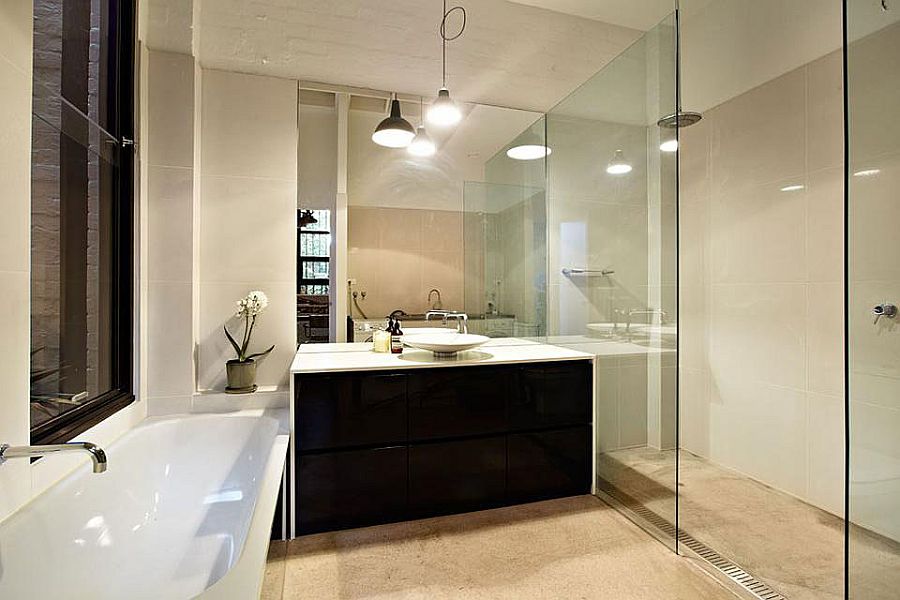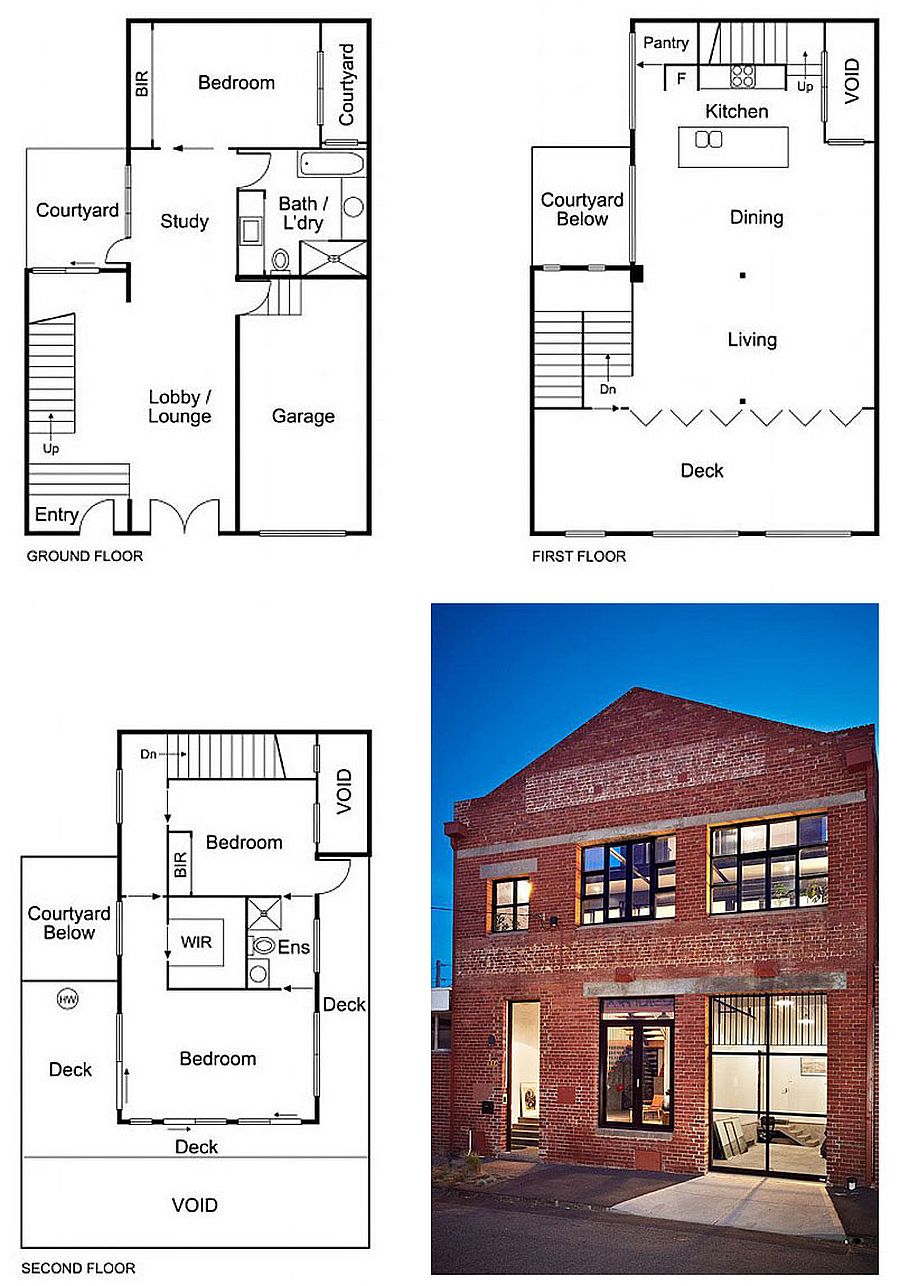Few homes bring forth the exquisite beauty of industrial style like old factory and warehouse conversions, which elegantly blend the classic factory features with the flowing aesthetics of a modern home. In fact, it is in these lofty homes that modern industrial style first found its feet in neighborhoods such as Brooklyn and soon spread its wings across the planet. Located in a tranquil neighborhood of Melbourne, this exquisite loft-style home aims to bring a hint of this New York magic Down Under, even while crafting a gorgeous residence that meets the needs of a modern family.
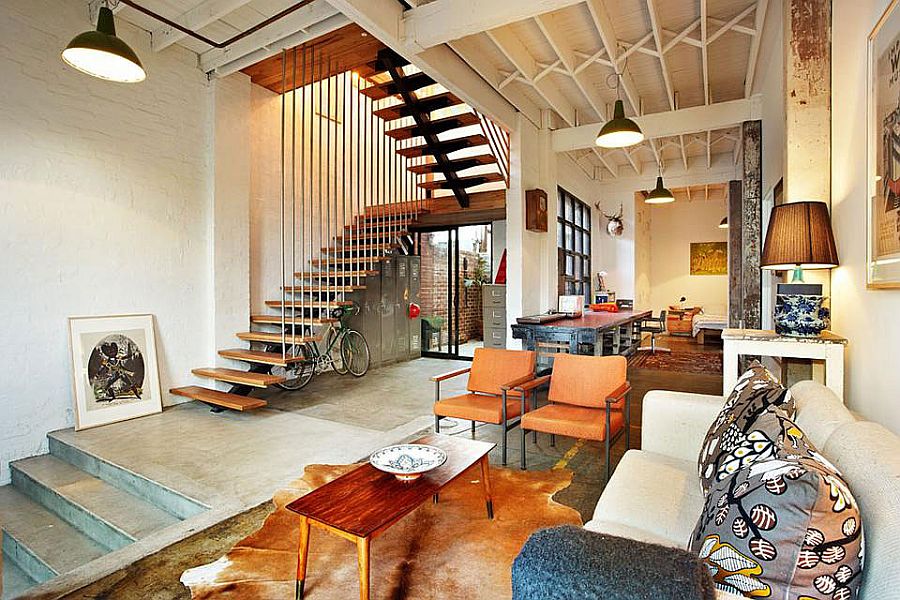
Found on RTEdgar, the once forgotten and worn-out warehouse was turned into a multi-level home with a distinct industrial flair that pays tribute to the rich past of the structure. Exposed brick walls, large glass windows with black steel frames and decor that complements the vintage aura of the home come together to shape a truly exceptional living area. The ground floor houses a large study along with a family room and a bedroom, which open up towards the elegant courtyard. An open plan living area with a kitchen and dining space occupies the first floor, while the top level contains the master suite and an additional bedroom.
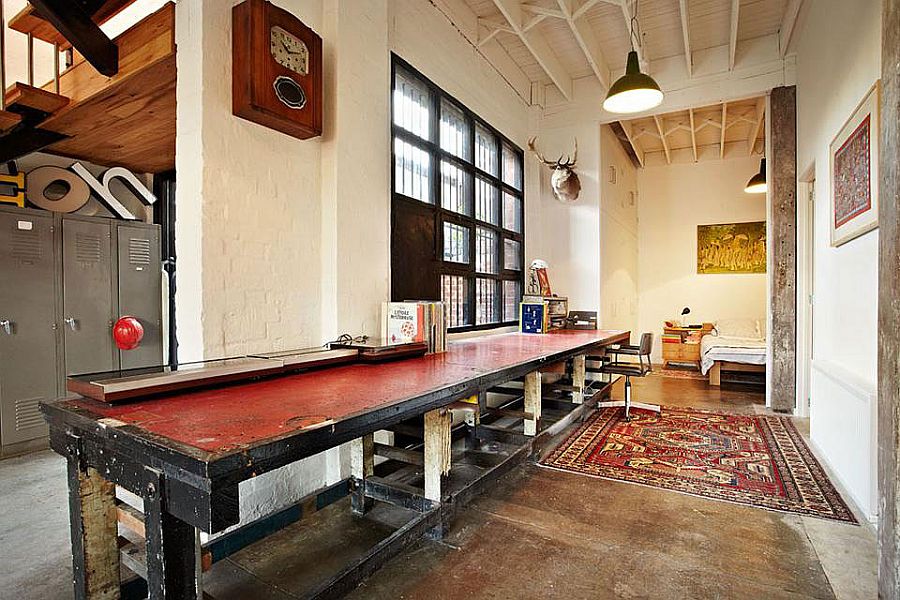
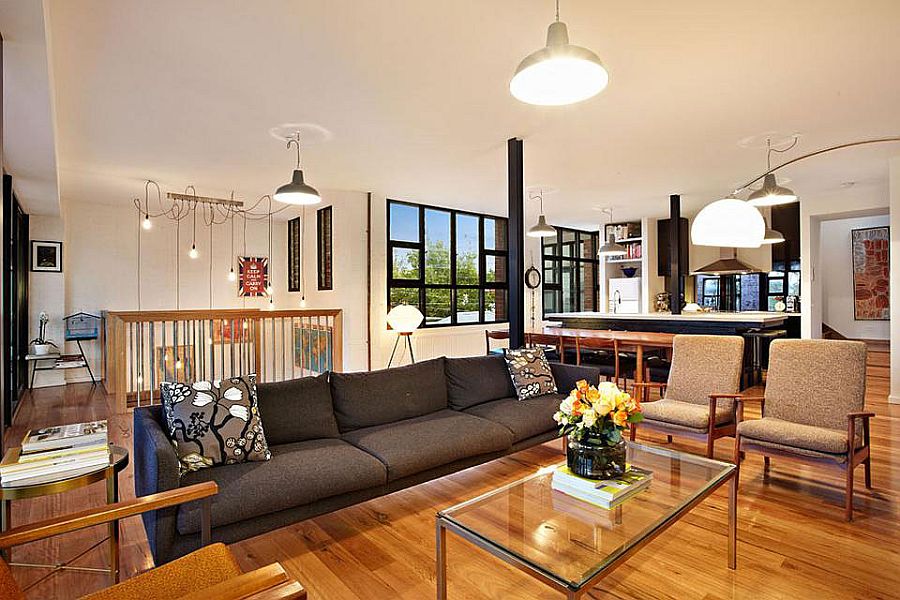
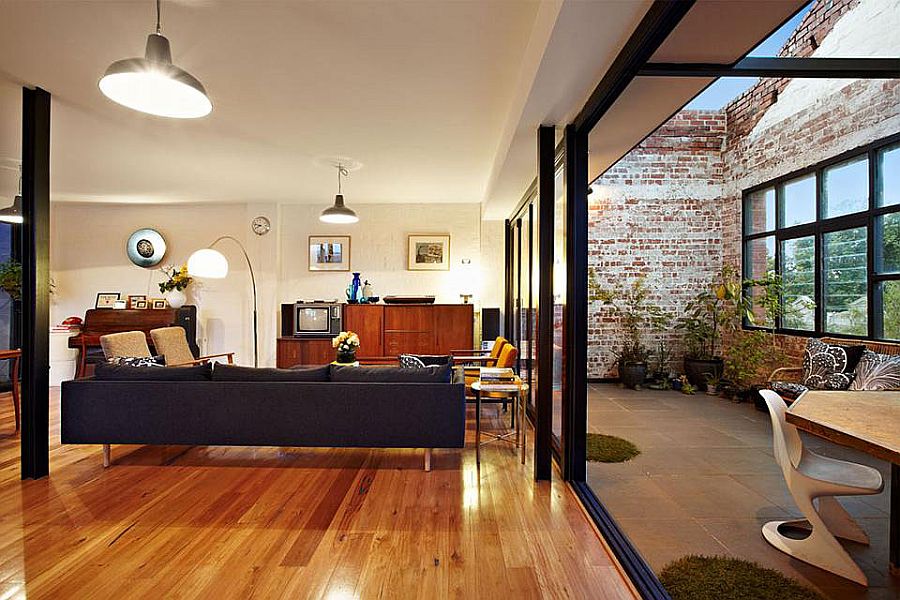
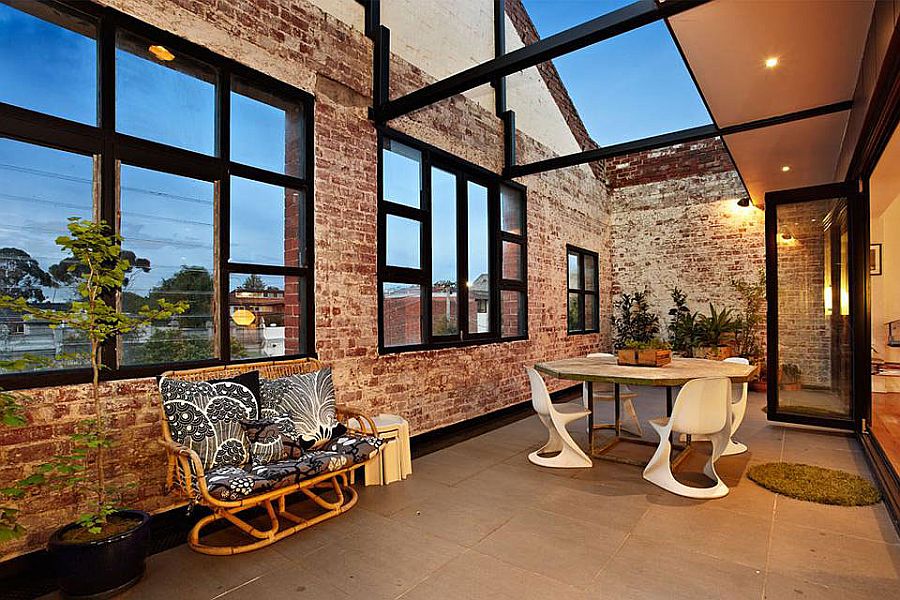
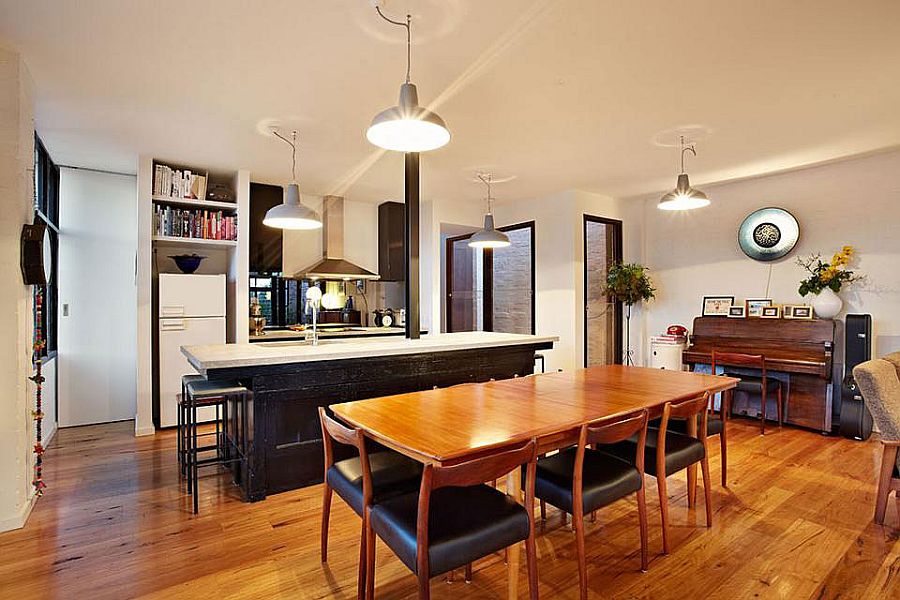
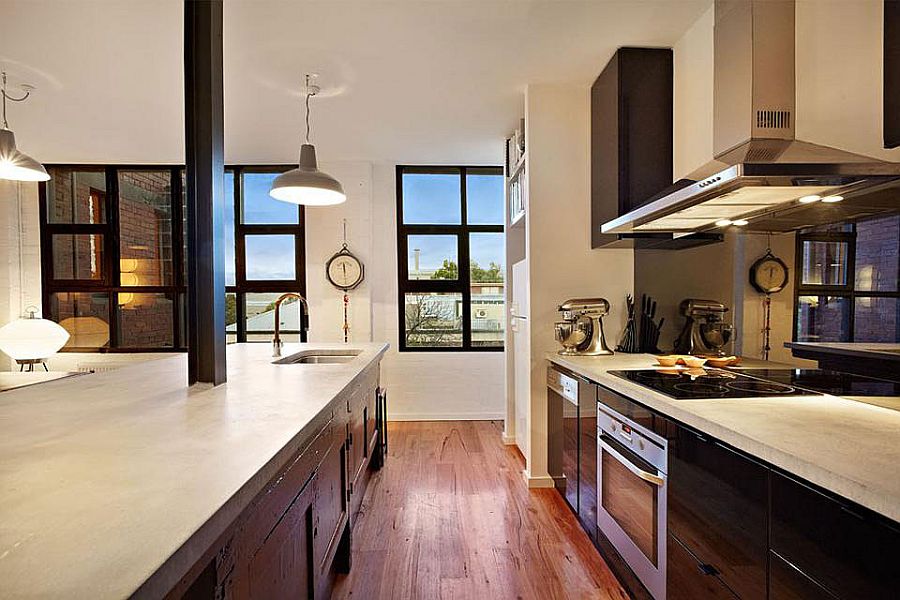
Even though the house adopts a distinct loft-style look, modern elements and warm lighting help create a softer, more inviting living space that is not a bit too edgy. With wonderful views of the city skyline from the top level and custom decor and accessories, the smart conversion creates a clever balance between the past and the future!
