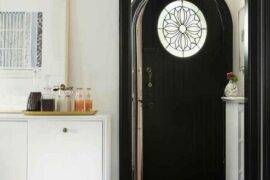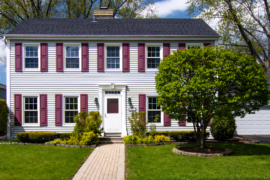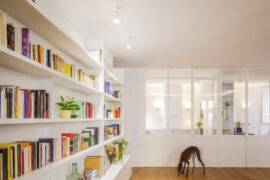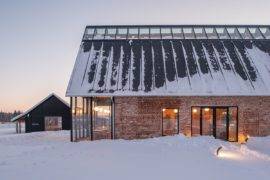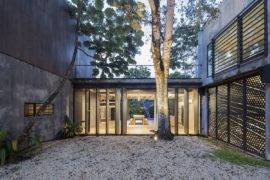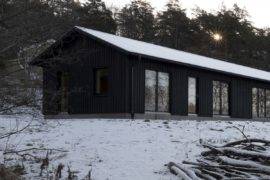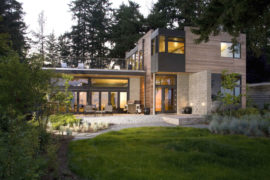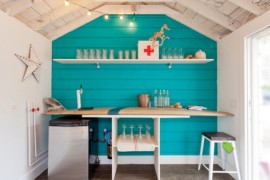If you like spacious rooms, vaulted ceilings, and sizable spaces to throw parties in, you’re probably not into the tiny house movement. But just because you want some lofty rooms doesn’t mean you don’t have ethical and environmental concerns about a home’s impact on the land. The more land a home sits on, the more stress it places on the local landscape, displacing flora and fauna.
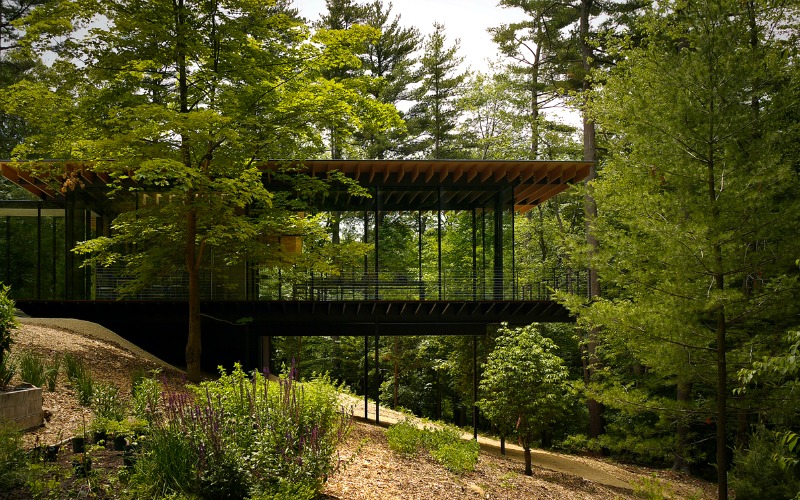
You have a few options: You could build underground (which would definitely save you on energy bills), or go the treehouse route. But another smart way to significantly reduce a home’s footprint is to build it on a smaller base and let the house rise up, not out (or first up and then out). That could manifest itself in a mushroom shape, or a more traditional tall rectangle, or a completely unique shape like some of the homes below.
Captivating Cantilevered Beauties!
Designed so that the residents would feel as if they were living in a tree house, this spacious home in Portland, Oregon by Robert Harvey Oshatz architects is built on a steep grade. A long glass wall connects the interior with the surrounding forest, and most of the living space is up off the ground.
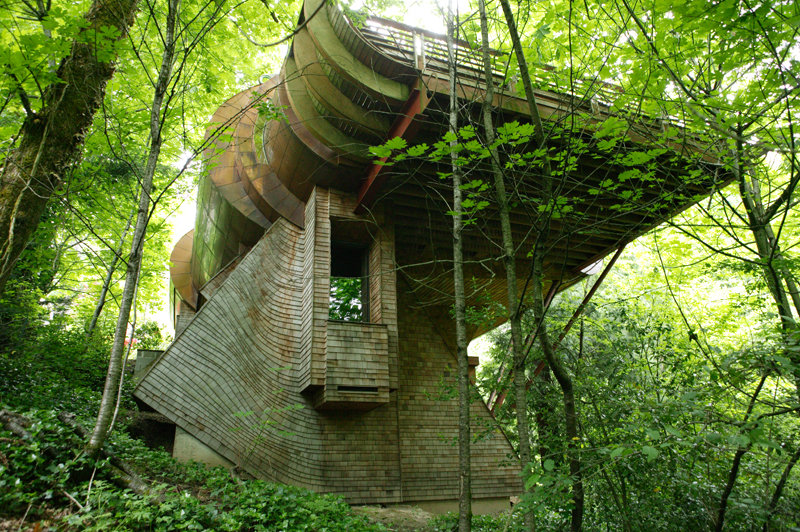
According to Gluck+ architects, who built this vacation home: “Keeping the footprint to a minimum so as not to disturb the wooded site, each of the first three floors has only one small bedroom and bath, each a tiny private suite. The top floor, which contains the living spaces, spreads out from the tower like the surrounding forest canopy, providing views of the lake and mountains in the distance. An outdoor roof terrace deck above extends the living space above the treetops, offering a stunning lookout to the long view.”
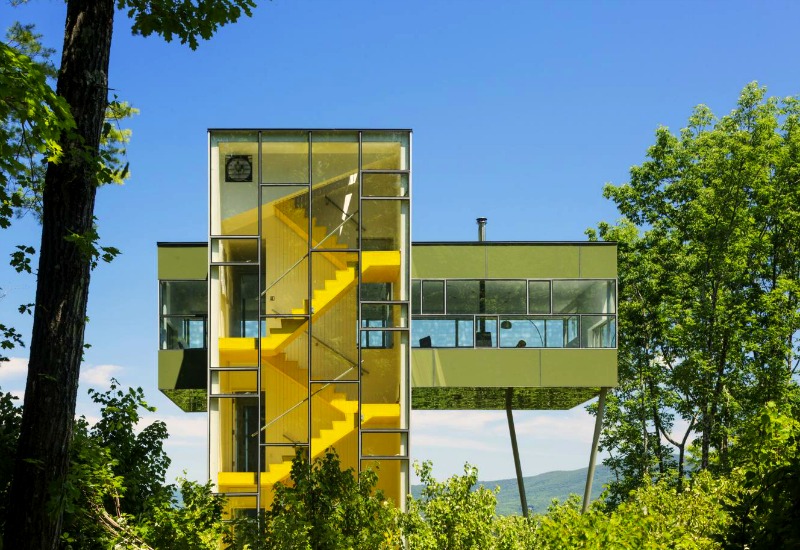
Architetti Pedrozzi e Diaz Saravia built this house on a single slab of concrete that was thoughtfully placed; the home’s owners enter via a staircase from below the house, and that same area includes a patio and pool, which are naturally shaded by the house above. No space is wasted and the surrounding natural area is preserved.
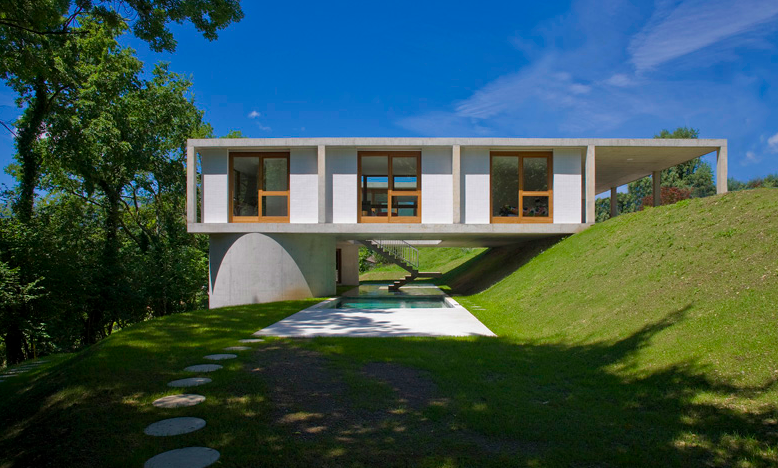
Kengo Kuma’s Glass/Wood House is built right into a Japanese forest—but despite all that indoor and outdoor space, the actual land the home takes up is much less than if this house were built traditionally. Inspired by Philip Johnson’s famous New Canaan, Connecticut home, this house is indoor and out simultaneously.

Unique Geometric Style
The couple that owned this small patch of land in Long Island wasn’t ready to build for 40 years, and when they were, local regulations gave them some strict limits. Architects Bates+Masi had to build 6 feet above grade per FEMA (the US agency that handles natural disasters), and local requirements set the base at a maximum footprint of 15X20 feet. The unique geometry of the house, along with large windows and a larger top than bottom, make incredibly smart use of a small, ocean-side lot.
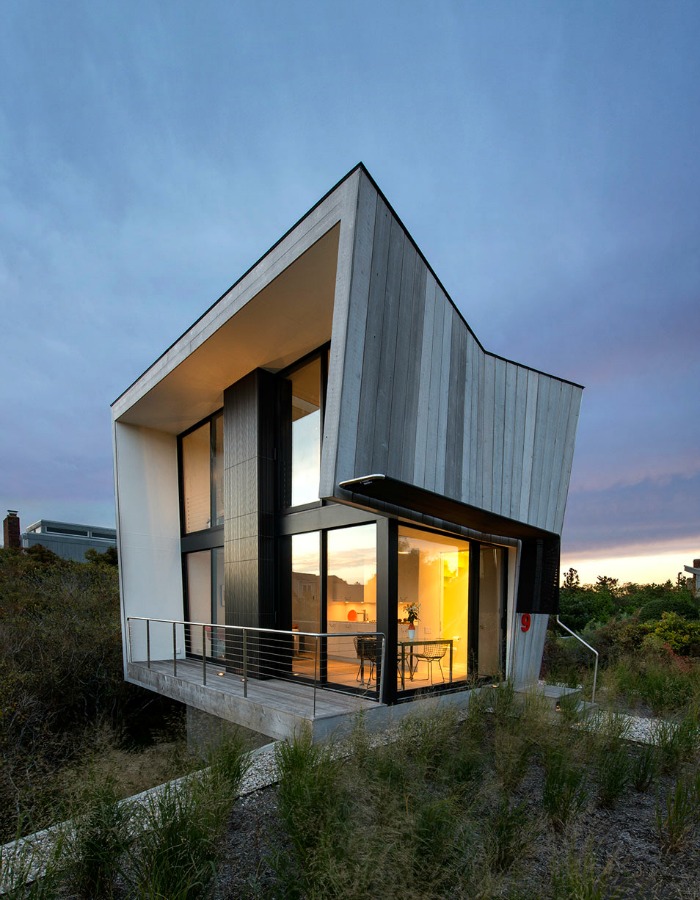
Chenchow Little Architects’ K-House in Sydney, Australia uses cantilevering to extend the home over its smaller footprint so that the owners can enjoy a spacious home without sacrificing outdoor space.
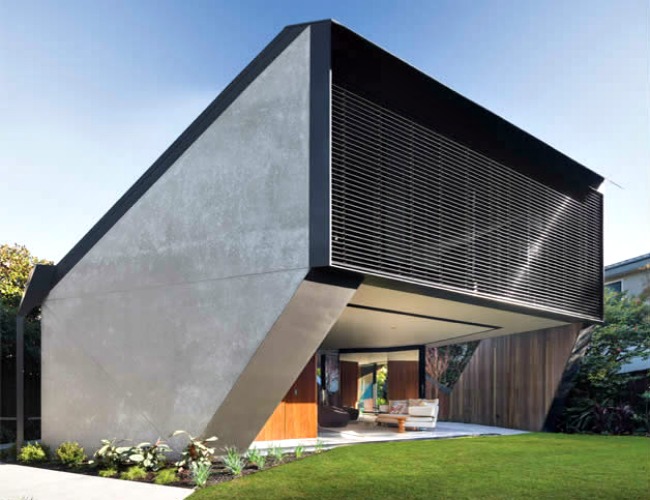
This Solar House via Humble Homes is in the mountains of Italy and was designed for the location by Milan-based architects Studio Albori. It includes almost 900 square feet over four levels—on a much smaller base. It was situated to take advantage of the sun to power solar panels on its roof, so its energy footprint is smaller too.
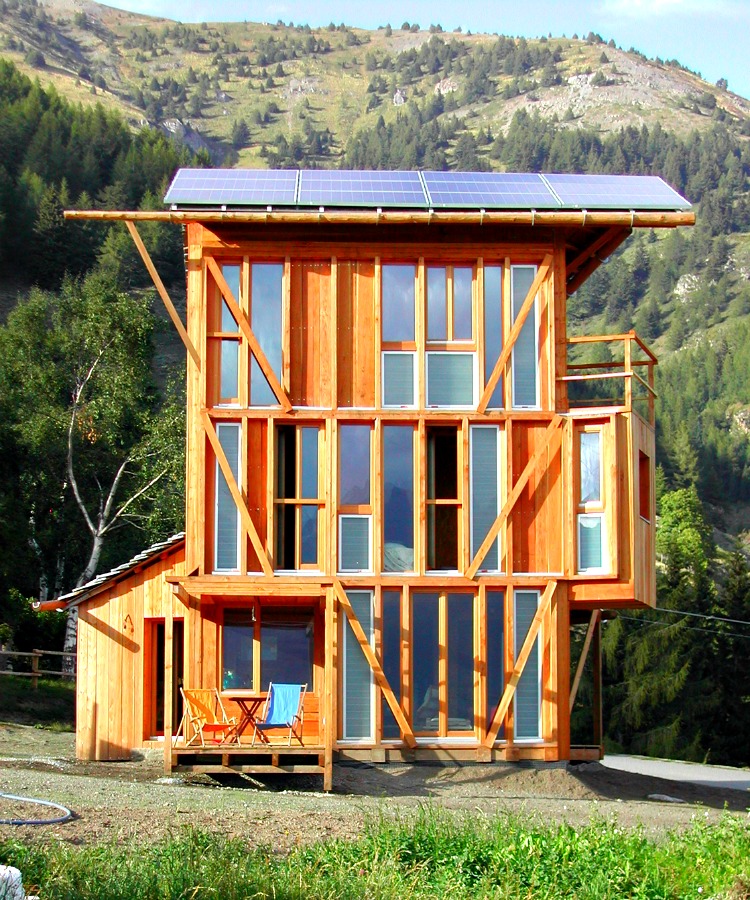
Which of these small, planet-friendly homes do you love the most?
