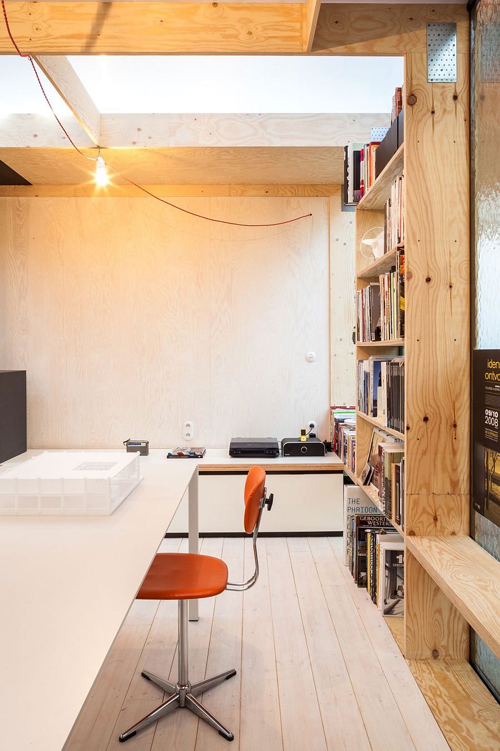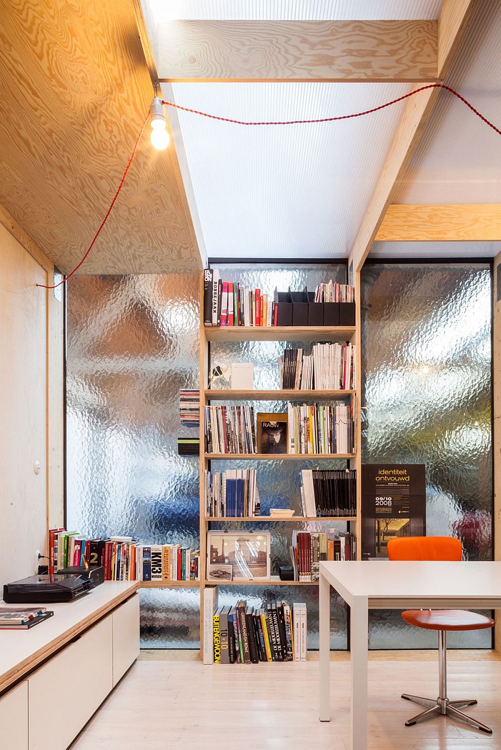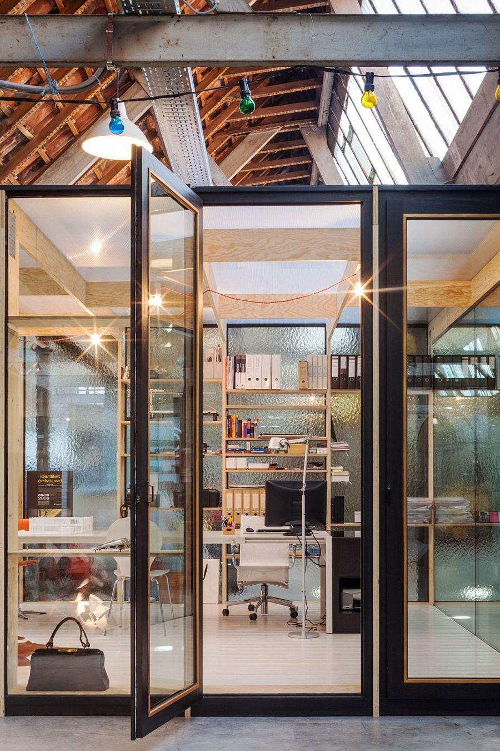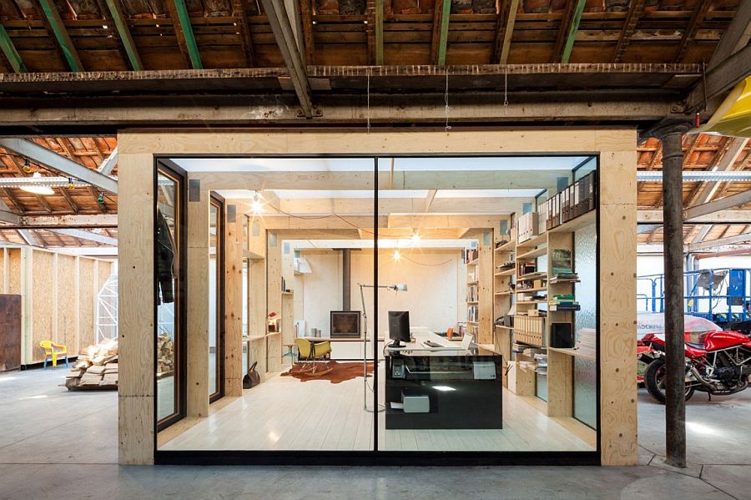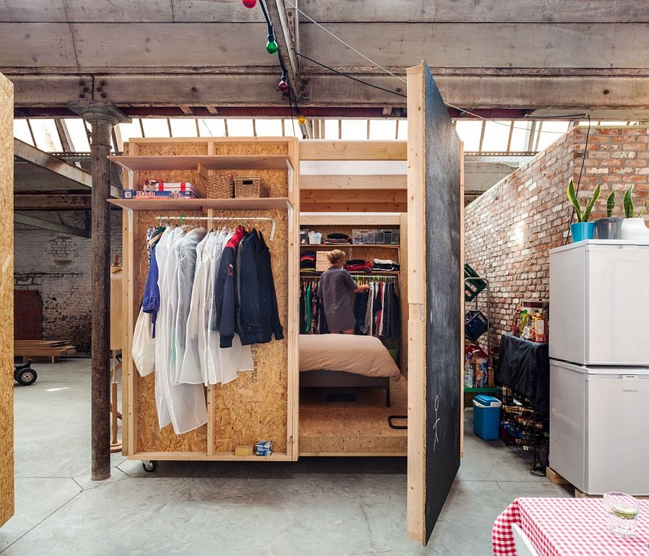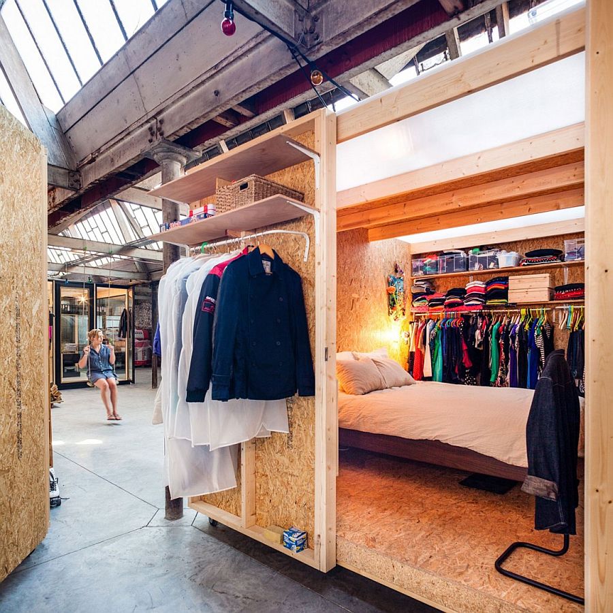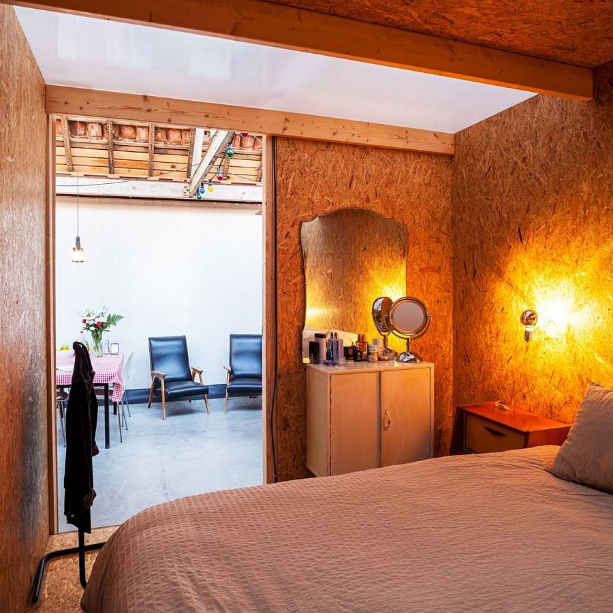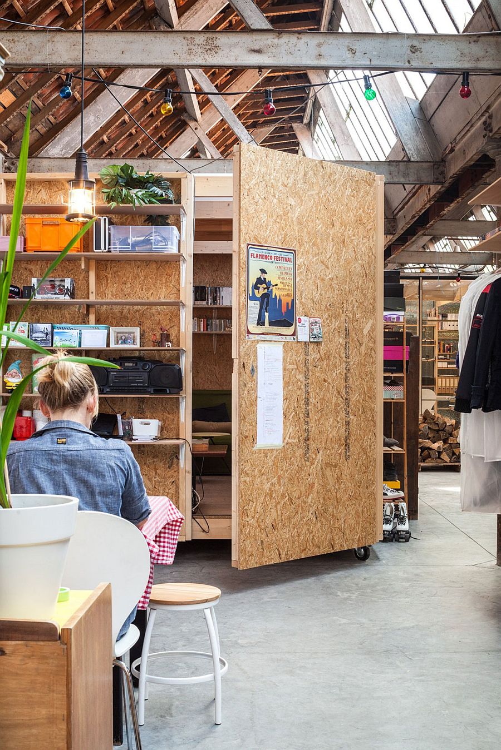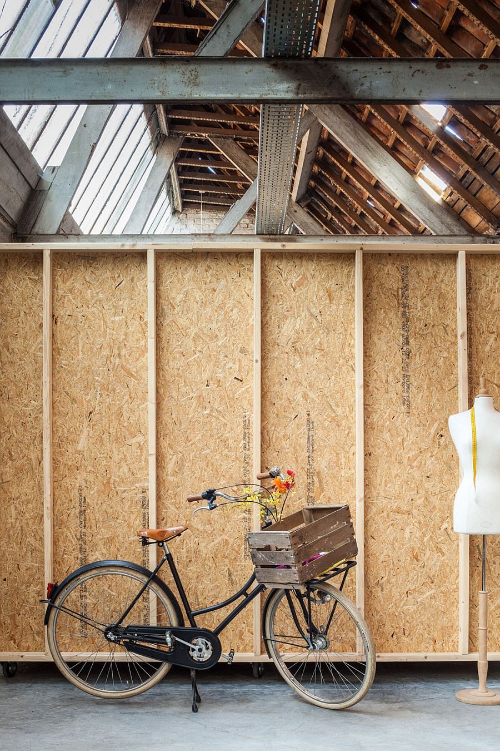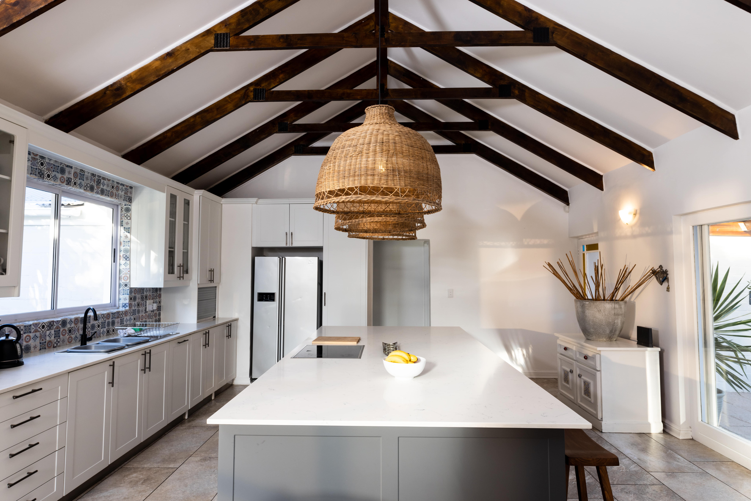Getting through a home renovation is a task that is hard enough at the best of times, but what if you had to live in an old textile factory as it is gradually being turned into a lovely loft-style home? Most homeowners prefer to rent a smaller place in the meantime and move in once the grand makeover is complete. But not this couple in Waarschoot, Belgium, who turned towards clever wooden boxes as a temporary solution that enabled them to live in the abandoned factory as the renovation was going on. This inspired architect Julie D’Aubioul to also use such distinct box-shaped areas for the final design of the interior as well.
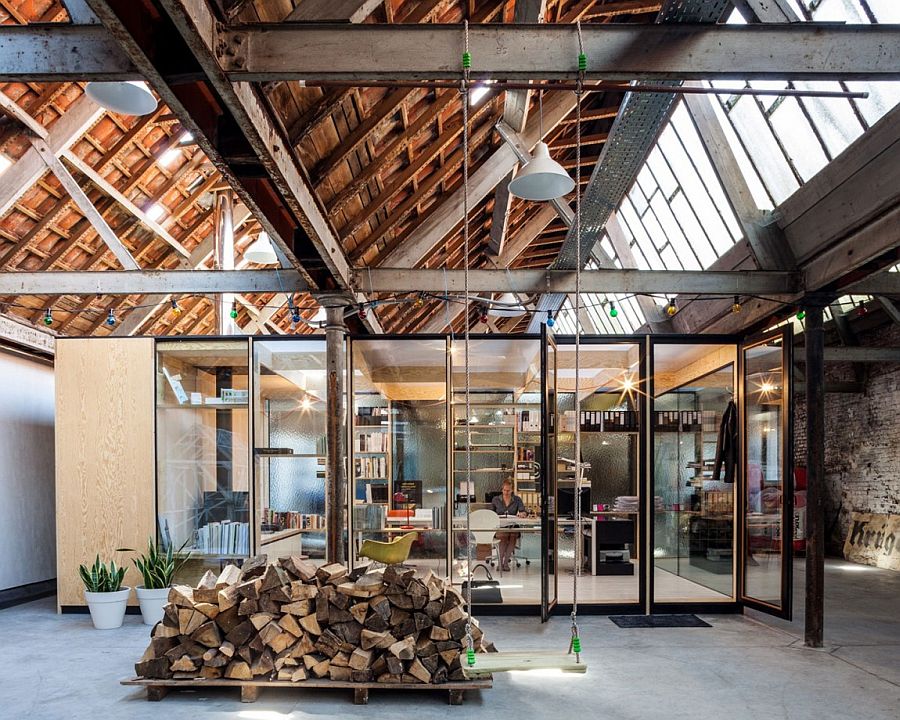
The home office was the first completed space inside this large factory, and provisional wooden volumes around it contain the living area and the bedroom. The space between these boxes is used for an open dining area and kitchen, with the young couple quickly adapting to this new lifestyle. Not only does this allow them to spend more time monitoring the renovation closely, but obviously makes the entire process a lot more frugal and efficient. Sleek shelves, smart cabinets and minimal decor allow them to get through the grand overhaul without much fuss!
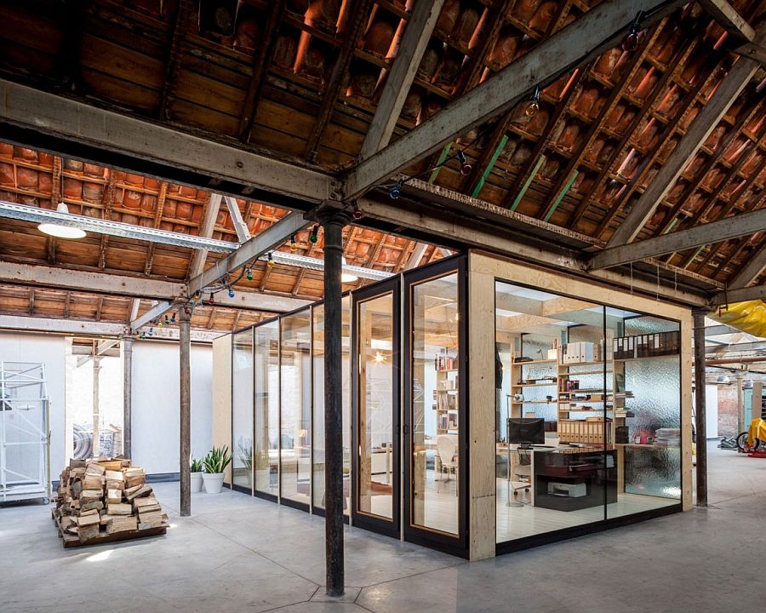
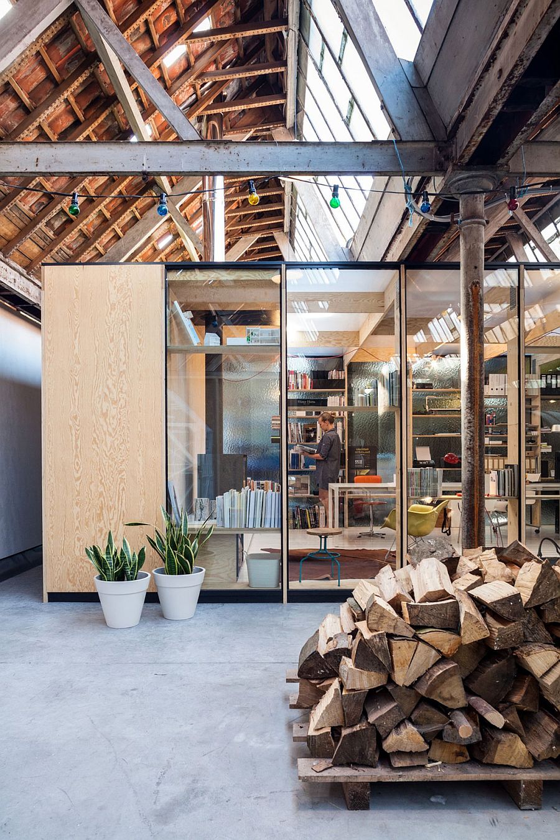
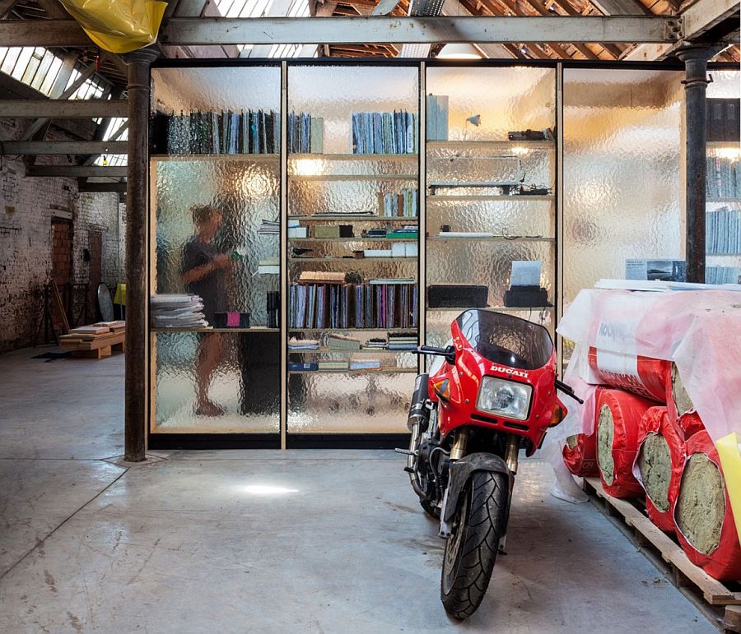
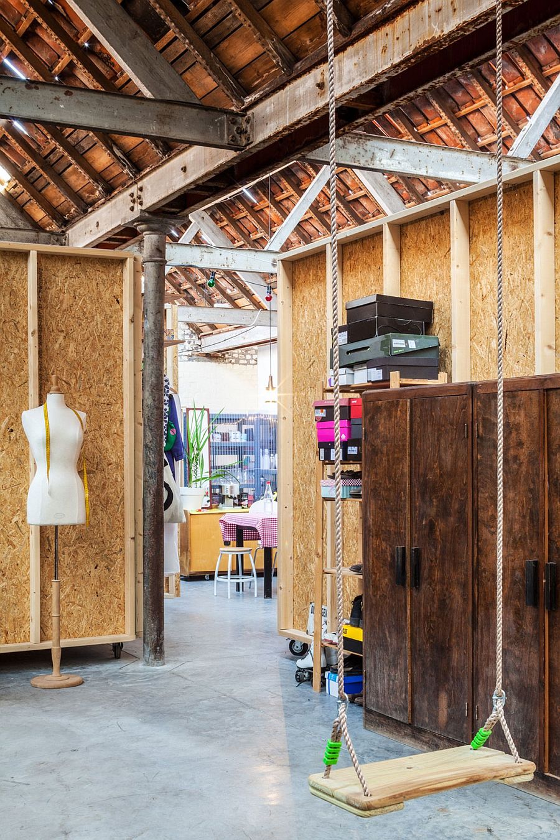
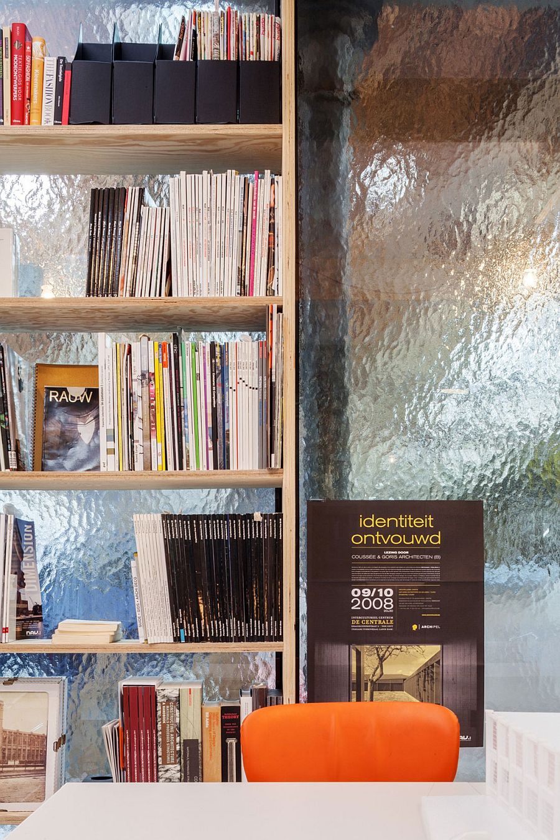
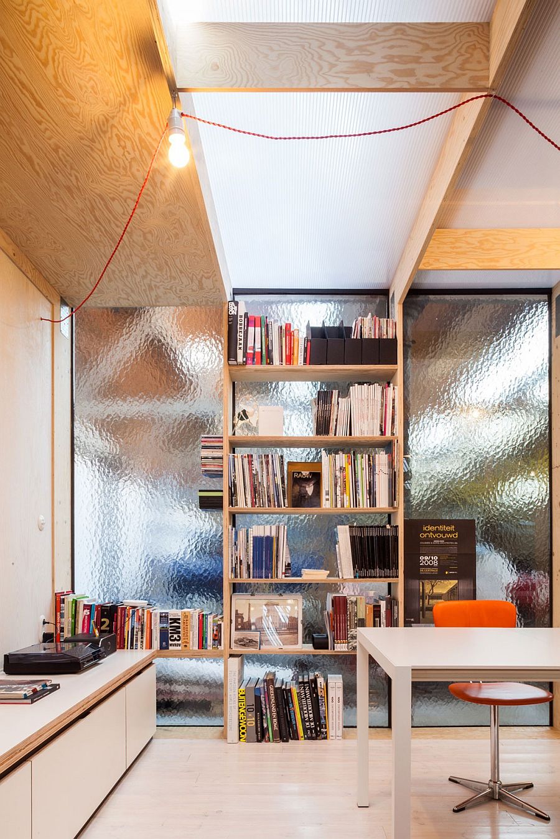
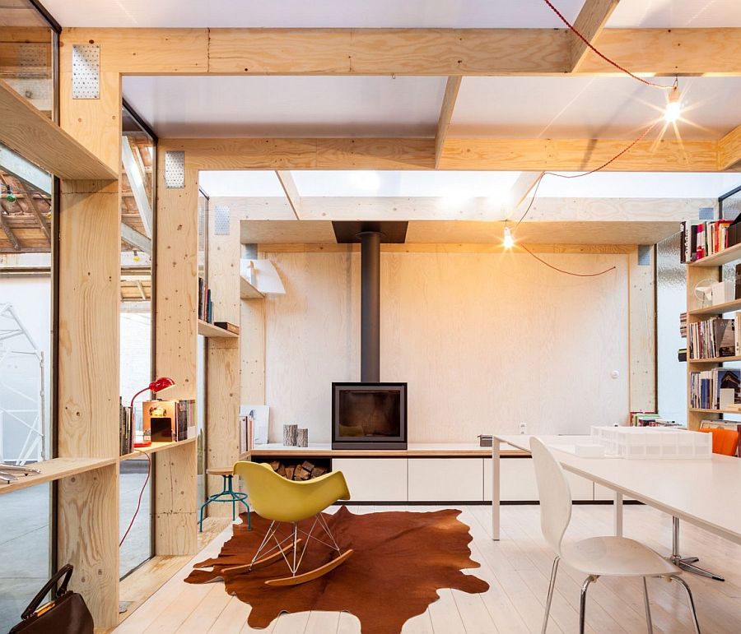
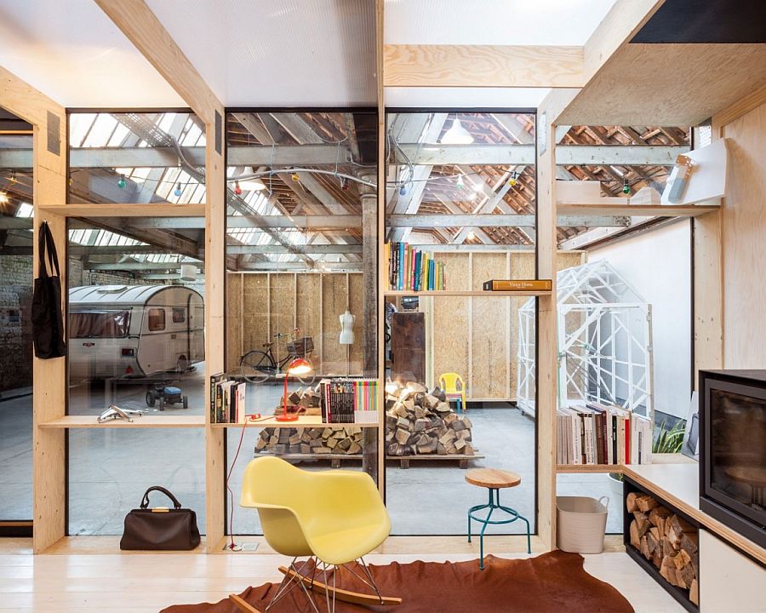
The use of wood brings a sense of warmth to the interior and stands in contrast to the more sterile industrial setting of the factory and the extensive presence of metal. The new home office with an ergonomic design and cozy fireplace is the temporary command center, and its chic industrial design sets the tone for the rest of the home.
