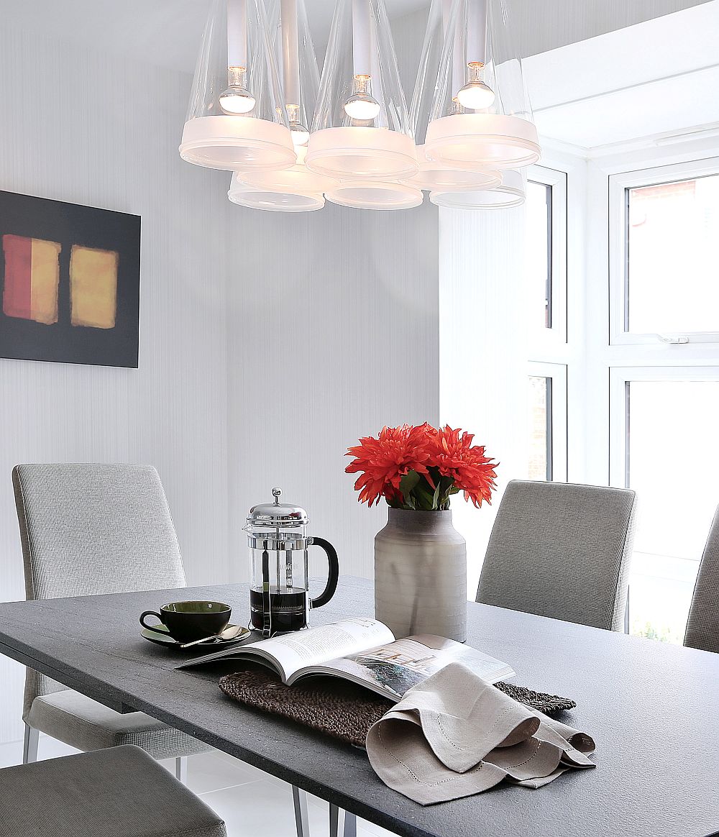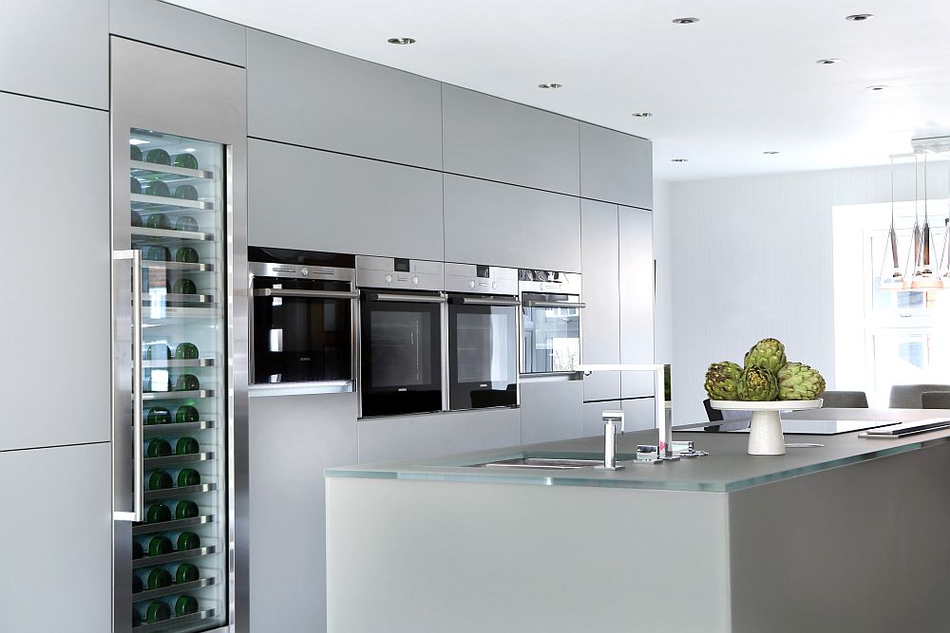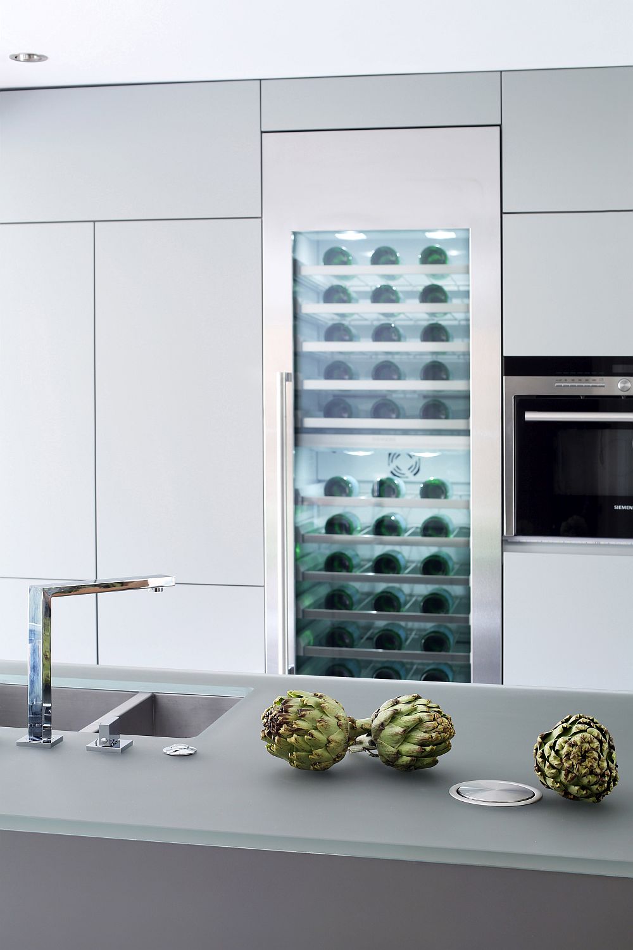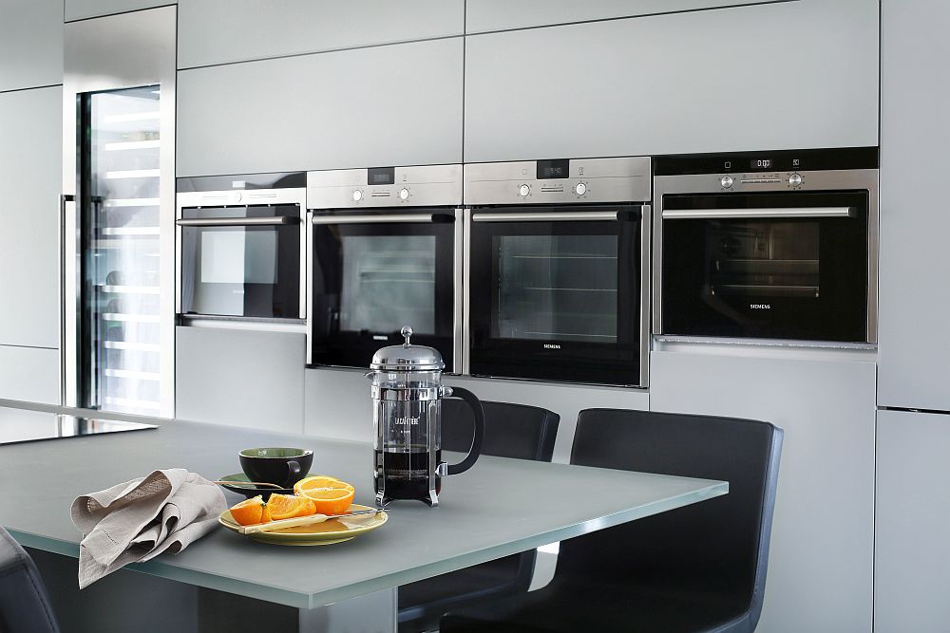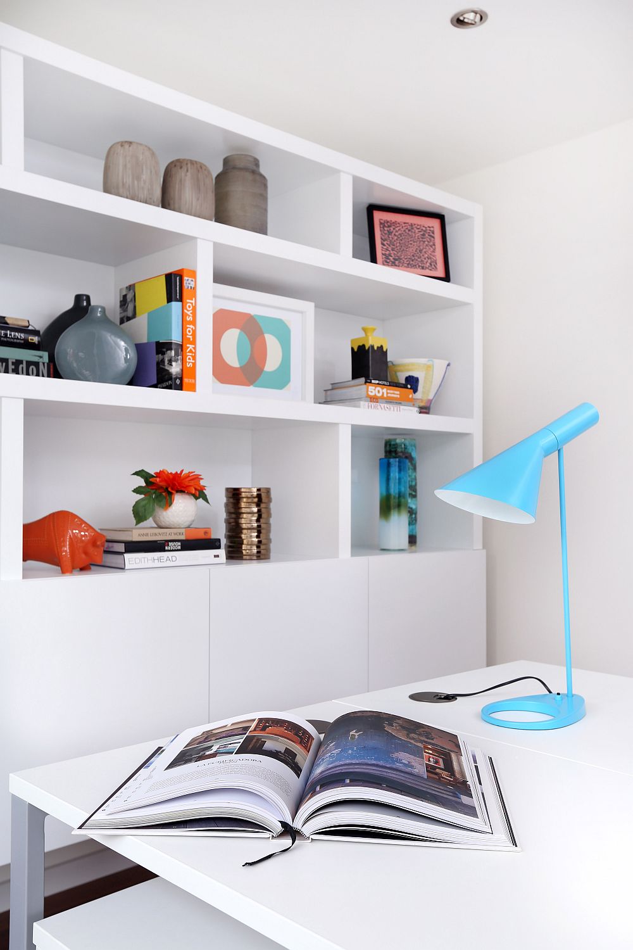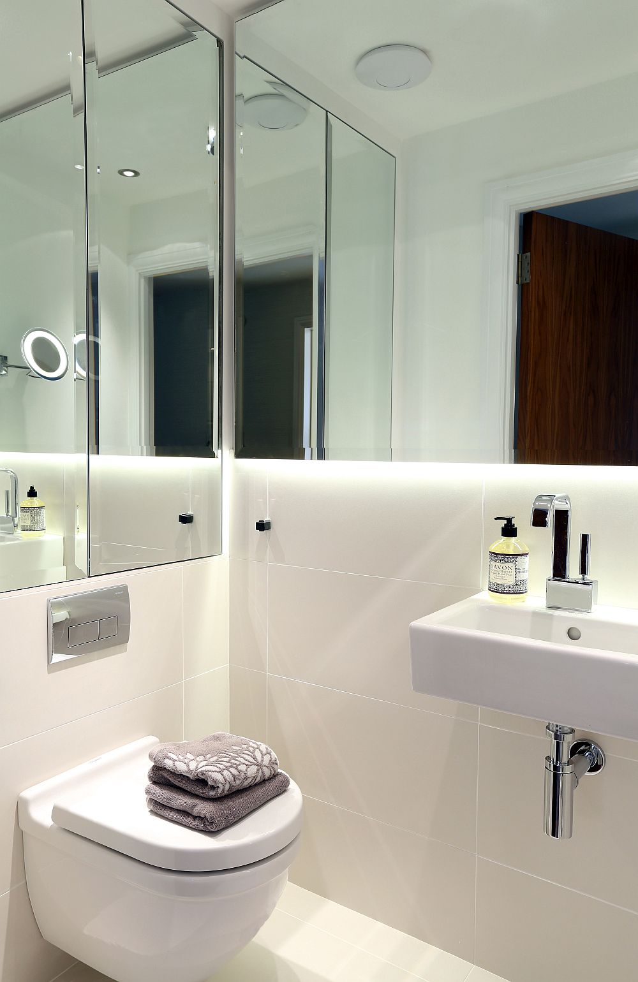The idea of renovation and redesign is often something that is attached to old structures that have been around for at least a decade or two, if not more, and require an urgent upgrade. But the Butterton in Buckinghamshire, United Kingdom was purchased by its owners just a few years ago, and they soon realized that it was the floor plan of the residence that was the biggest impediment in utilizing its full potential. The couple with two kids wanted a more open, contemporary interior that completely utilized every available inch of space while promoting greater interaction between family members.
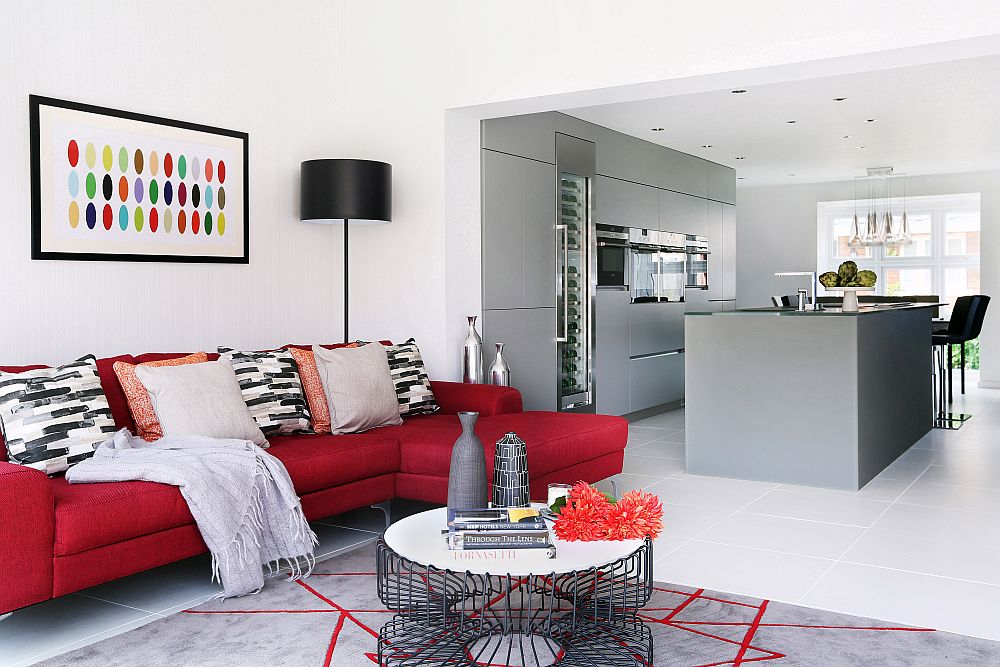
The task of altering the lower level of the house and giving its public area an entirely new ambiance fell upon LLI Design, who did an exceptional job by getting rid of the unnecessary partitions and introducing smart decor in a curated fashion. The old wall between the kitchen and the family living area was removed, and this not only opened up the kitchen, but also brought in more natural light. A neutral color palette in gray and white was used throughout, allowing the iconic decor pieces in bright colors to stand out visually and define the smart, urbane setting.
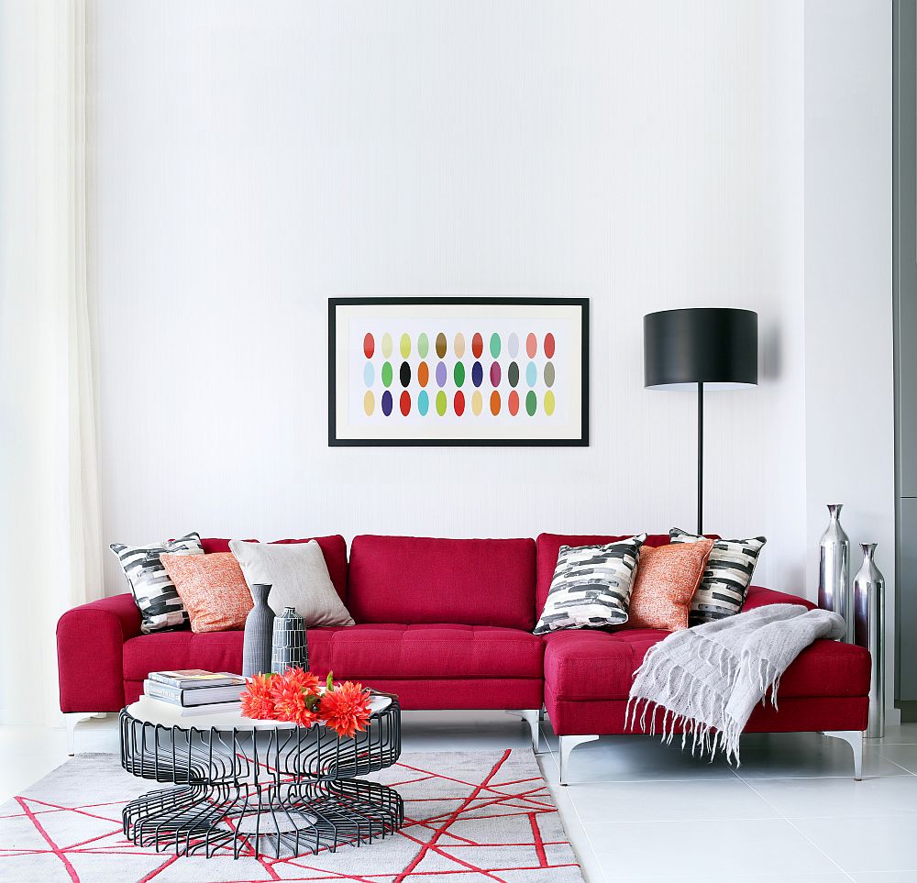
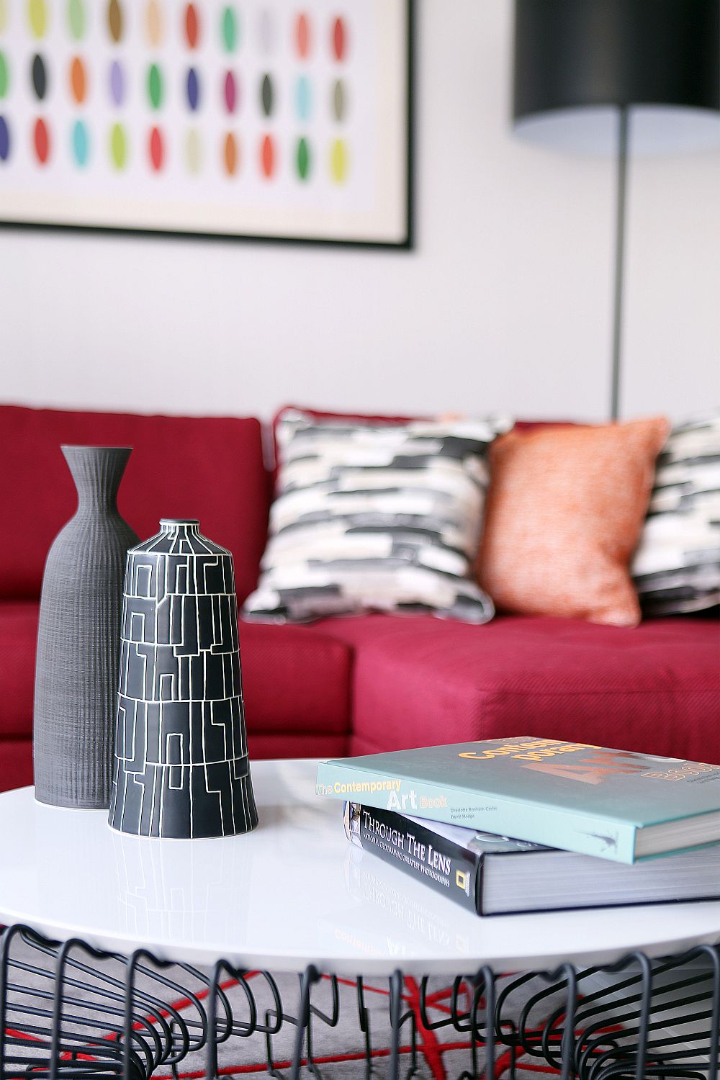
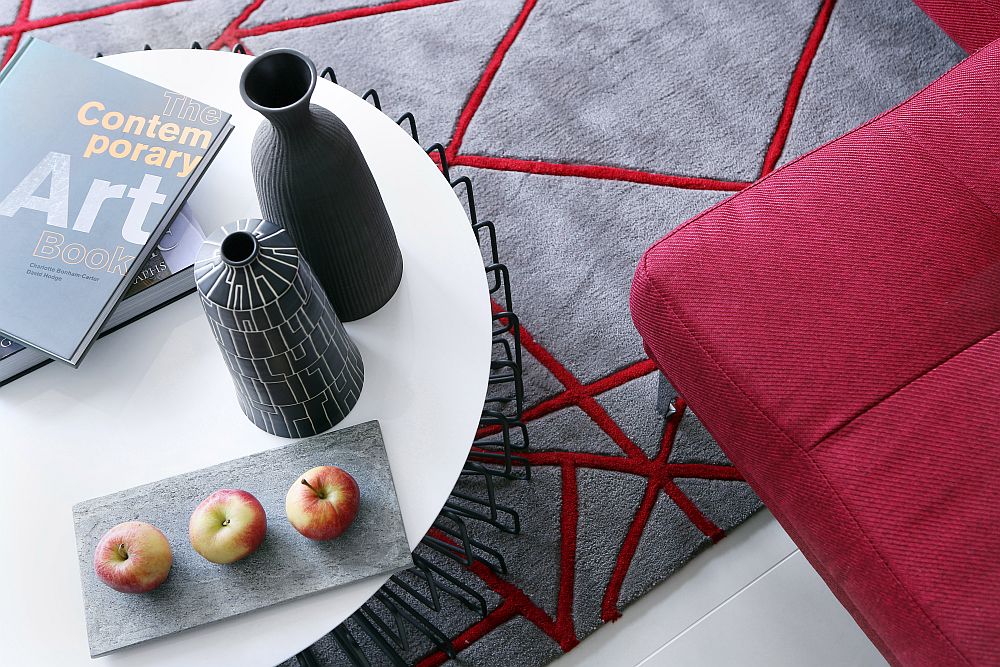
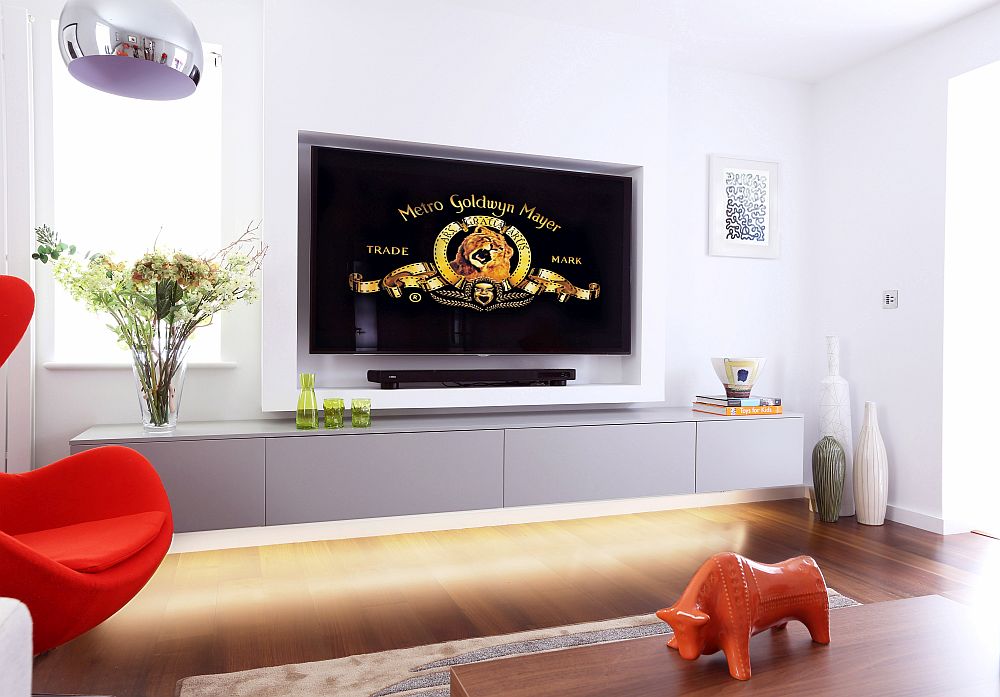
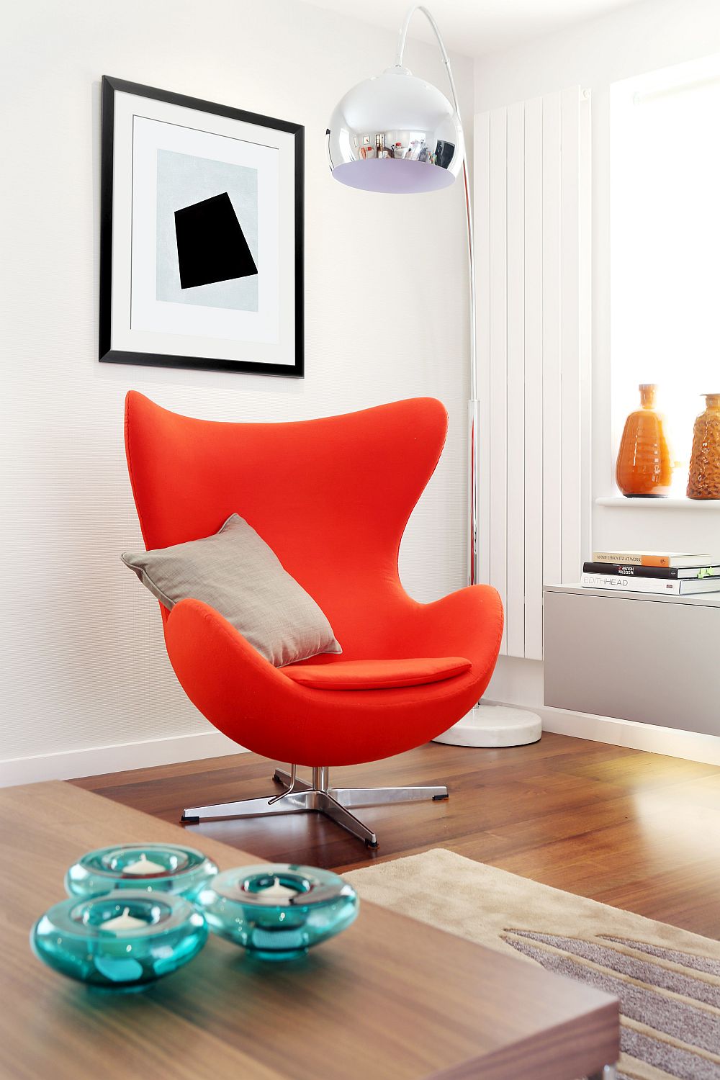
Two large reception rooms were turned into the TV room and home workspace for the kids, while the kitchen acquired a fabulous new island clad in gray frosted glass. Gorgeous lighting, sleek shelves that melt away into the backdrop and conceal the kitchen appliances, and a full-height pull-out pantry transform the kitchen completely. Additions such as the classic Arne Jacobsen Egg Chair in the TV room, the Fuchsia pendants in the dining room and the plush sectional in red in the living area (with a rug that perfectly complements it) ensure that each room has a statement piece of its own that steals the spotlight! [Photos: Alex Maguire Photography]
