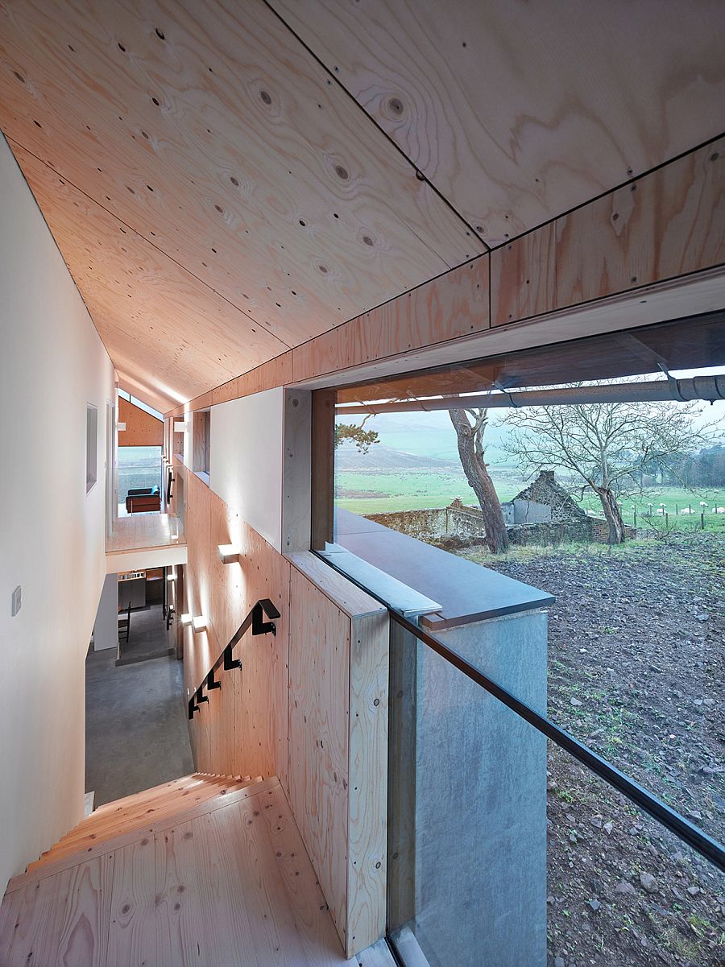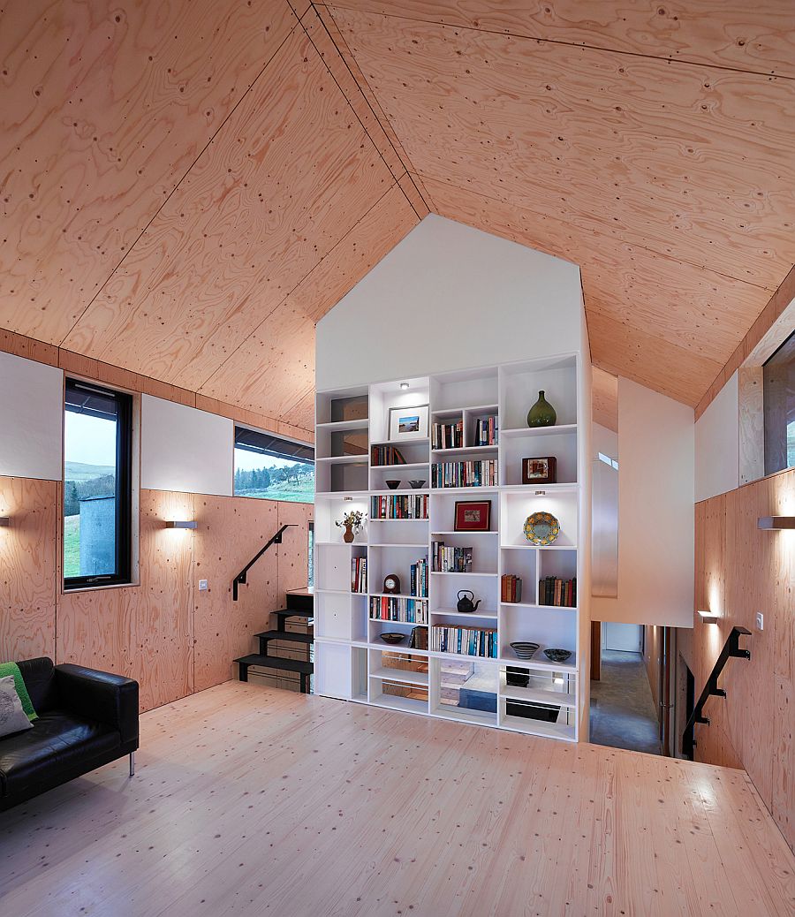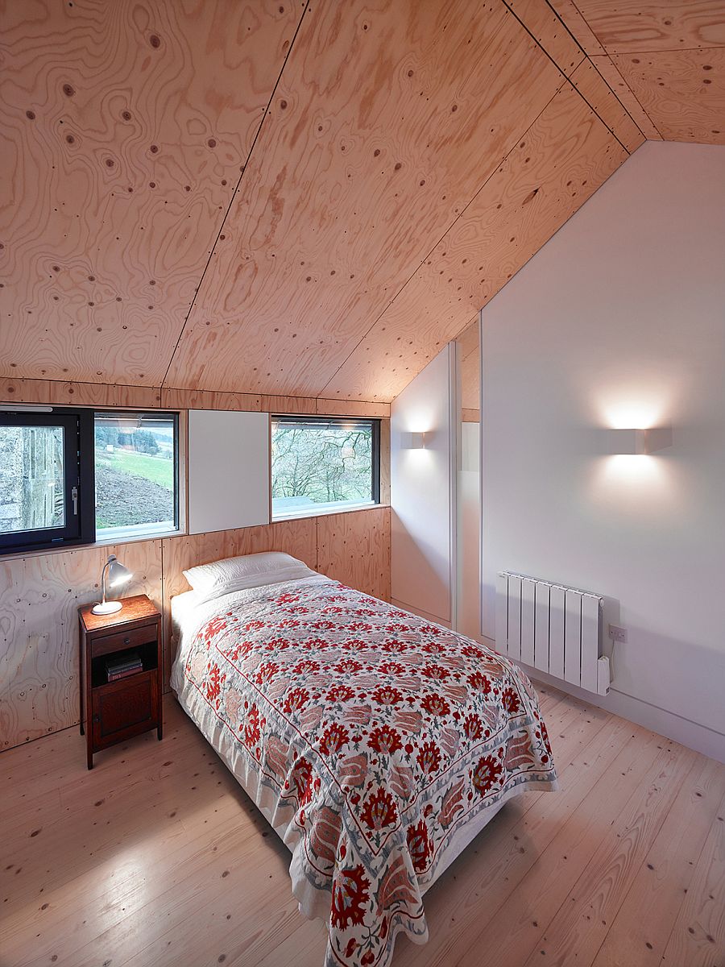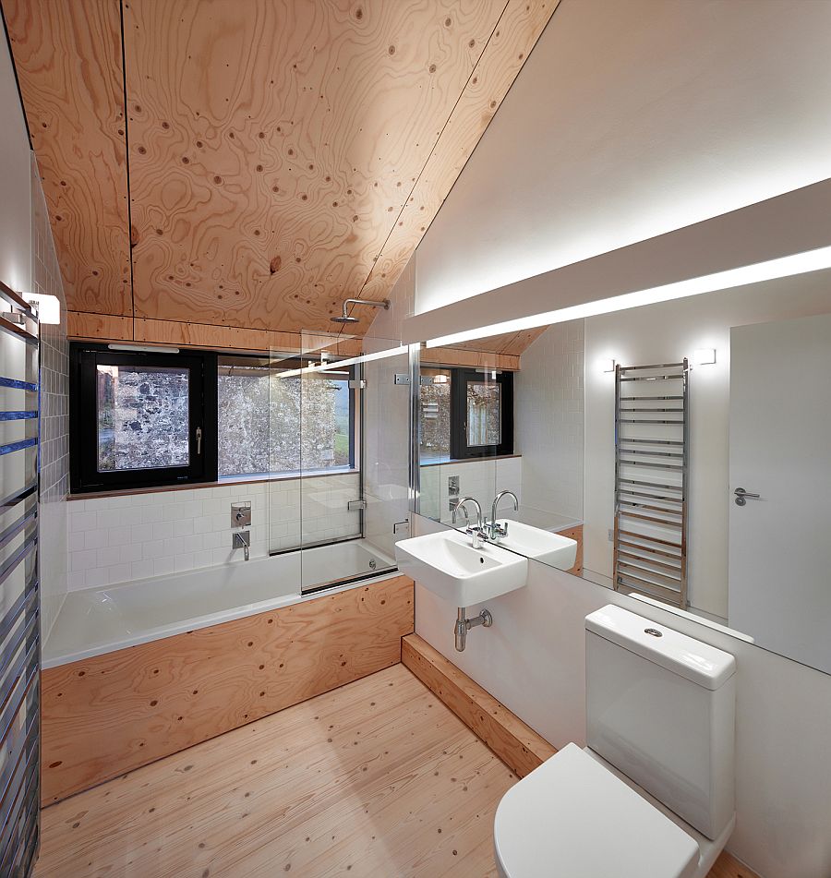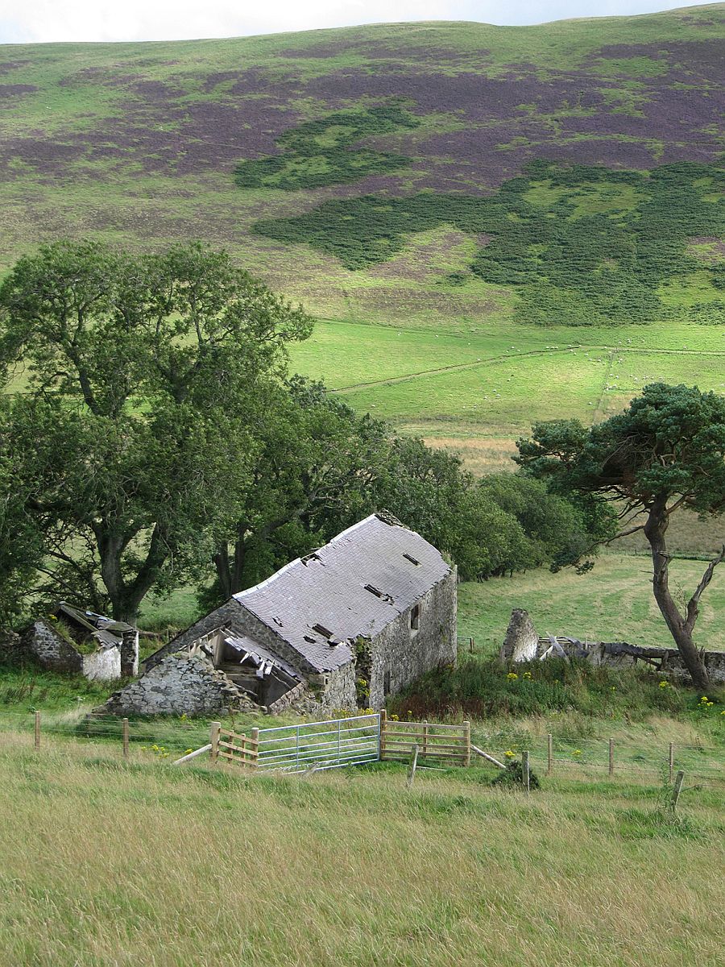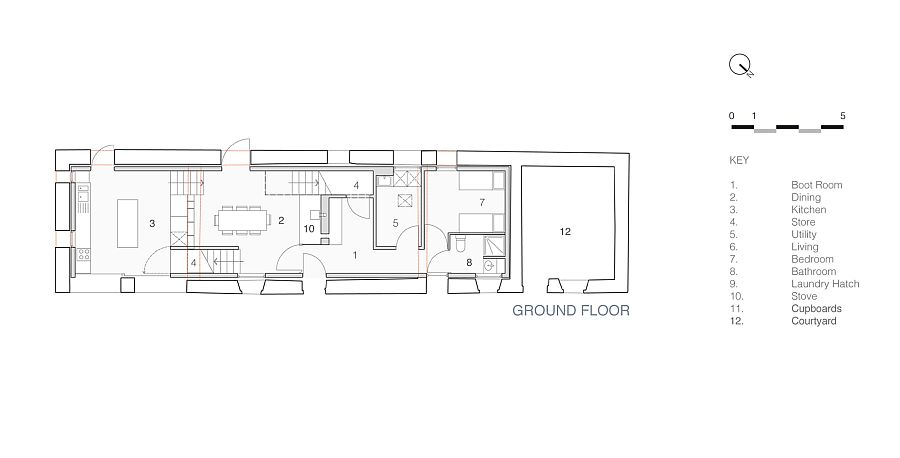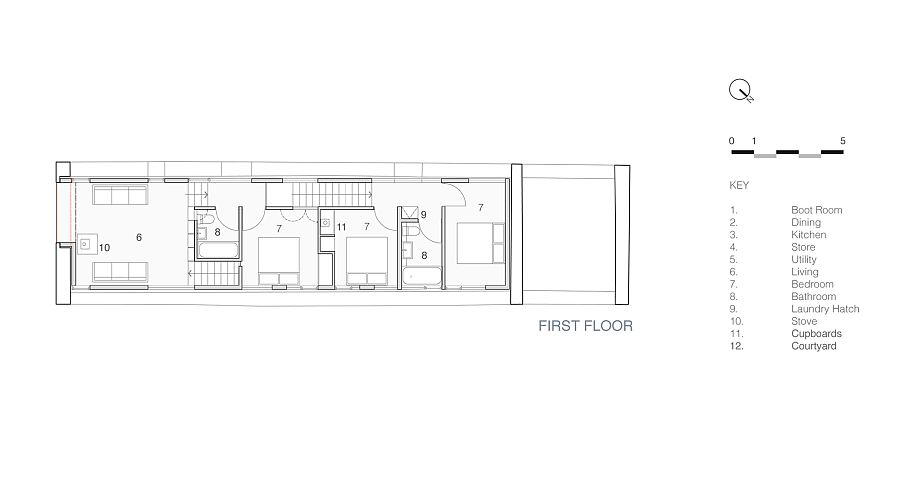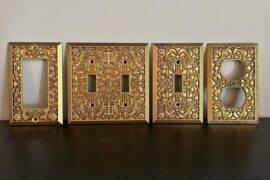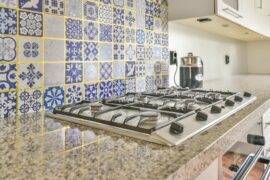Surrounded by lush green hills, beautiful valleys and a captivating landscape that takes you away from the big city rush is indeed the perfect way to spend a relaxed weekend. It is no wonder then that this unused old mill in Biggar ML12 overlooking the distant Scottish border was picked as the perfect spot for a gorgeous holiday home. Of course, turning an old mill clad in stone into a modern holiday home with understated minimal style does take some work, and it is precisely here that WT Architecture stepped in. Transforming the discarded mill into a stylish hub, the architects turned to an insulated timber building that was “slotted into the stone structure”.
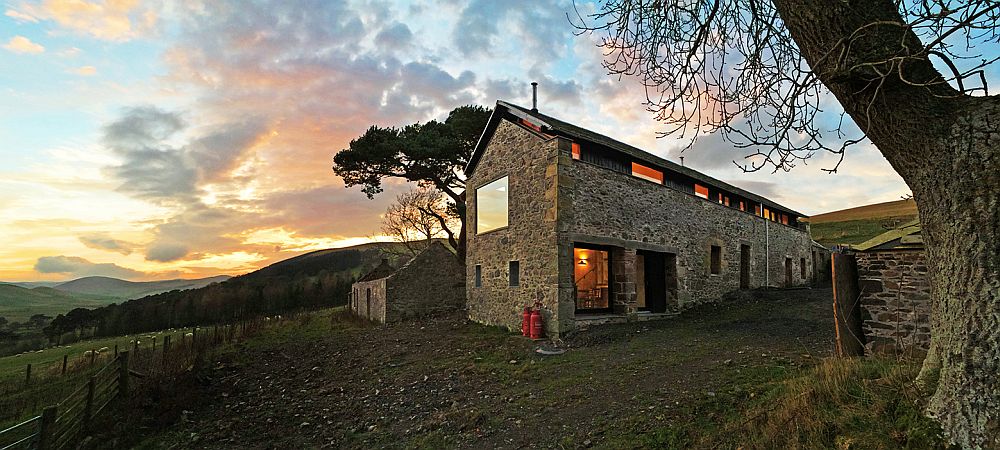
The nifty idea results in a home that pays rich tribute to the heritage of the existing mill while turning the interior into a modern retreat. The original stone walls were reinforced and restored carefully, while the glittering new addition in wood acts as a room-within-a-room and even ends up creating a glazed clerestory! Pine boards and polished concrete define the new floors, while construction-grade spruce plywood ends up adding warmth to the walls.
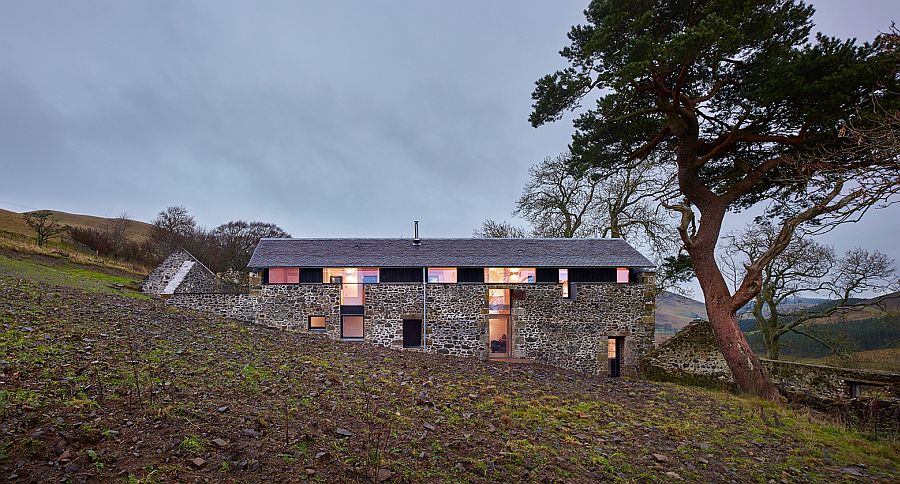
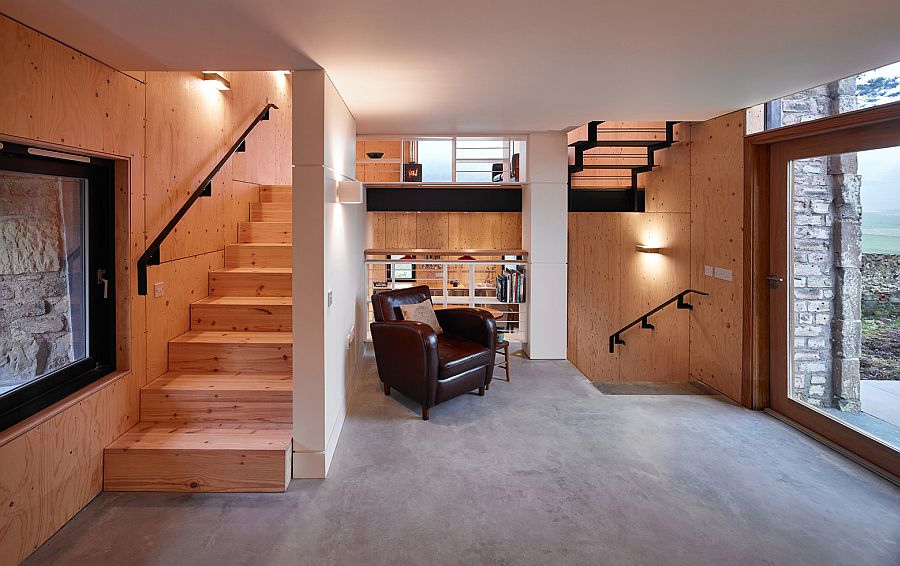
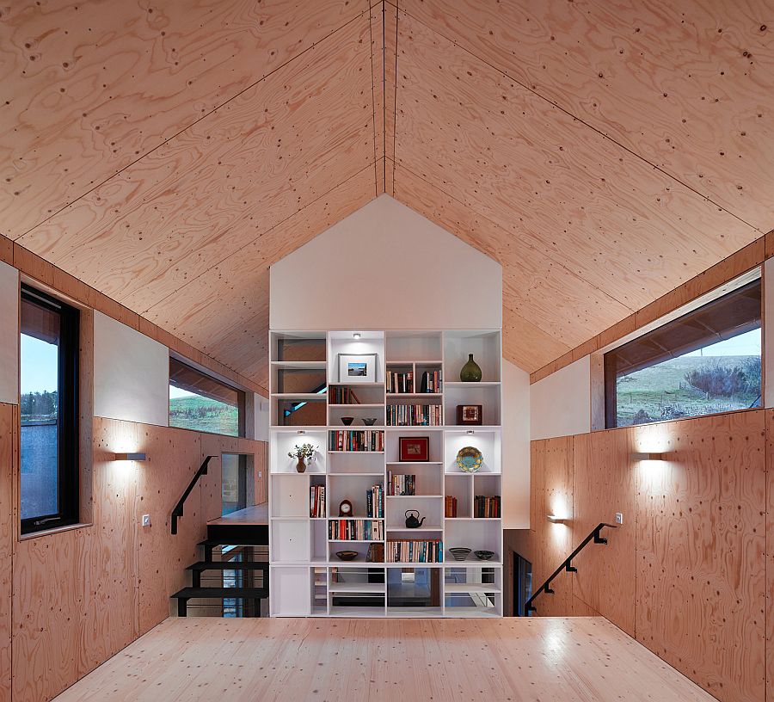
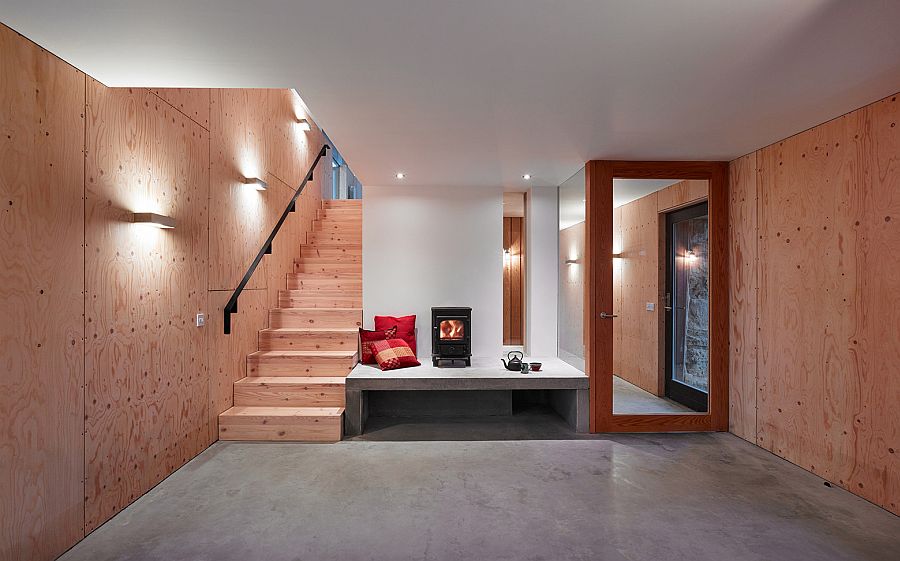
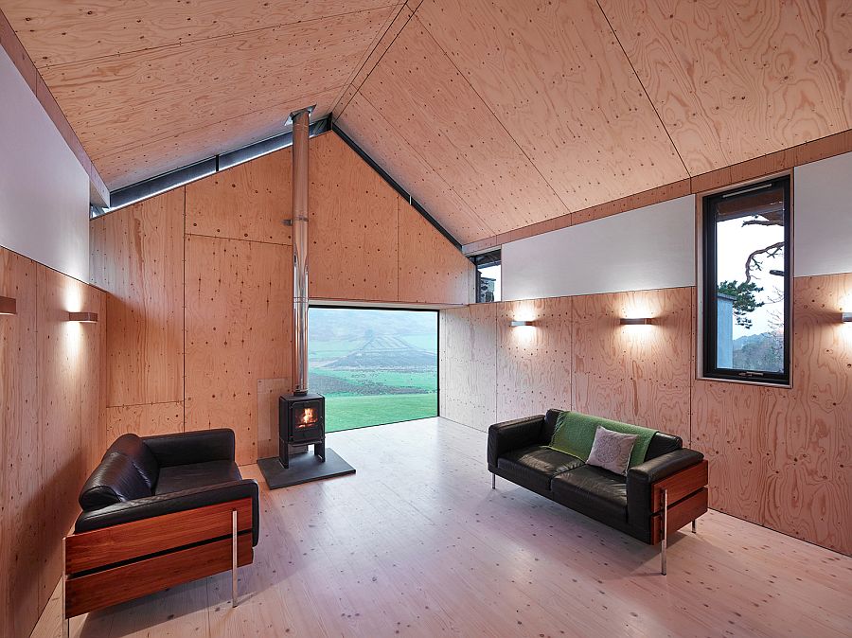
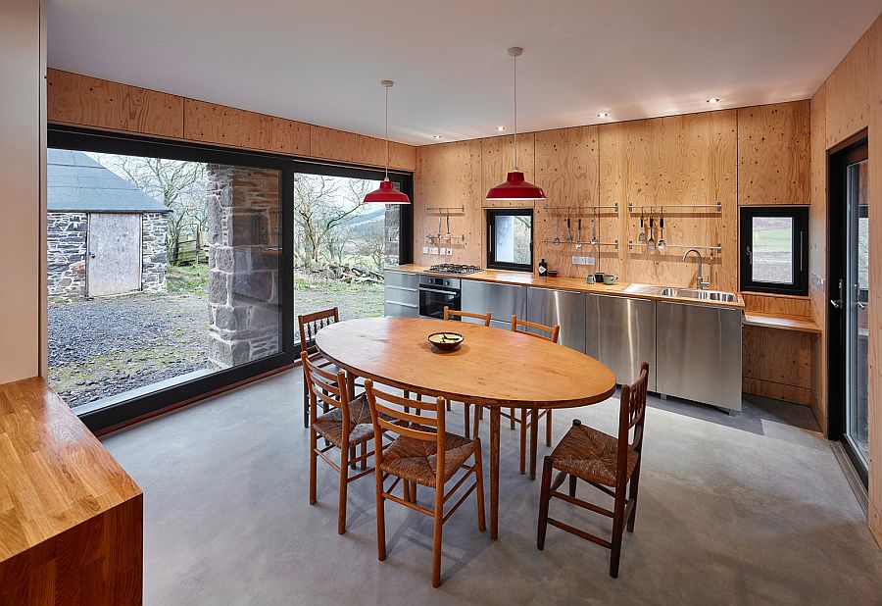
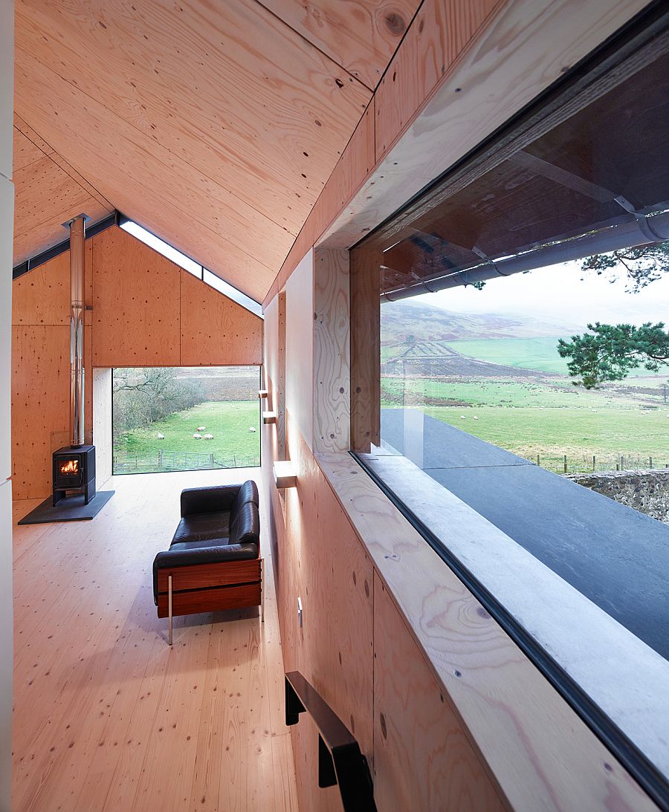
The lower levels of the holiday home consist of an open plan living area, with the kitchen and dining space on one end and a lovely bedroom on the other flank that opens up towards the courtyard outside. Twin stairs connect the ground floor with the top level that houses three other bedrooms and bathrooms, along with the family room and a small stove section. A perfect escape that glorifies the charm of adaptive reuse! [Photography: Andrew Lee]
